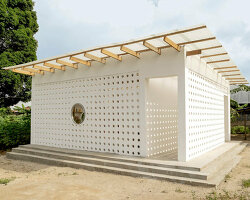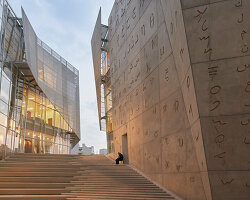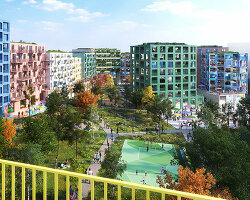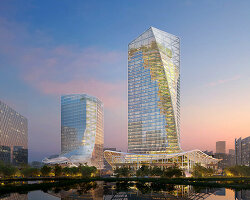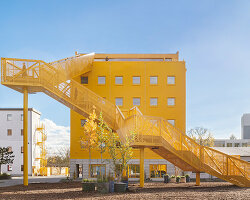KEEP UP WITH OUR DAILY AND WEEKLY NEWSLETTERS
PRODUCT LIBRARY
the apartments shift positions from floor to floor, varying between 90 sqm and 110 sqm.
the house is clad in a rusted metal skin, while the interiors evoke a unified color palette of sand and terracotta.
designing this colorful bogotá school, heatherwick studio takes influence from colombia's indigenous basket weaving.
read our interview with the japanese artist as she takes us on a visual tour of her first architectural endeavor, which she describes as 'a space of contemplation'.
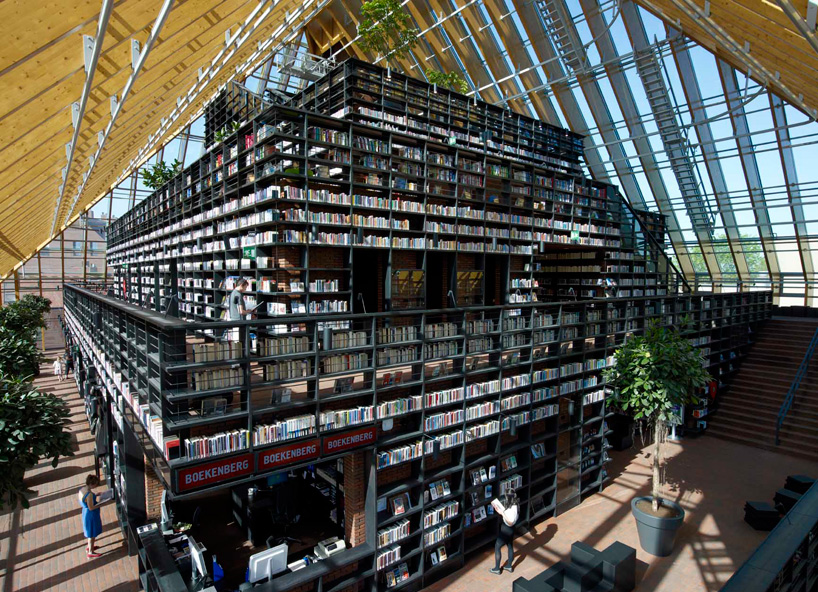
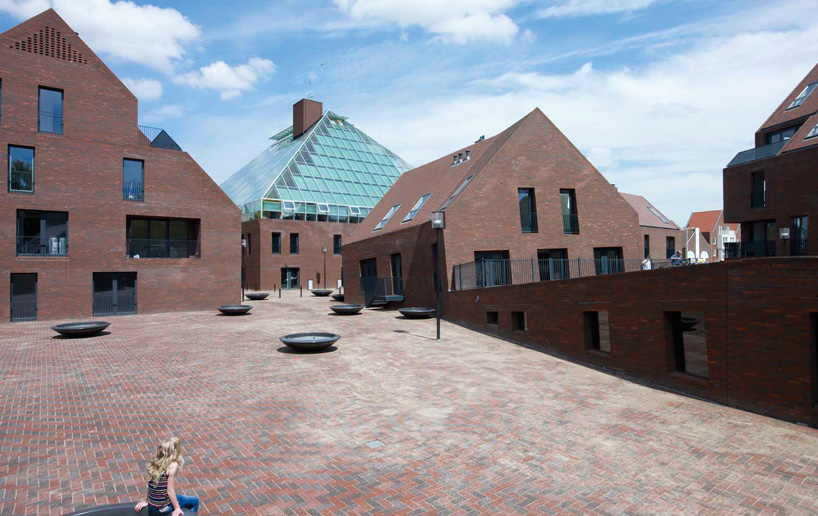 view from market square image © jeroen musch
view from market square image © jeroen musch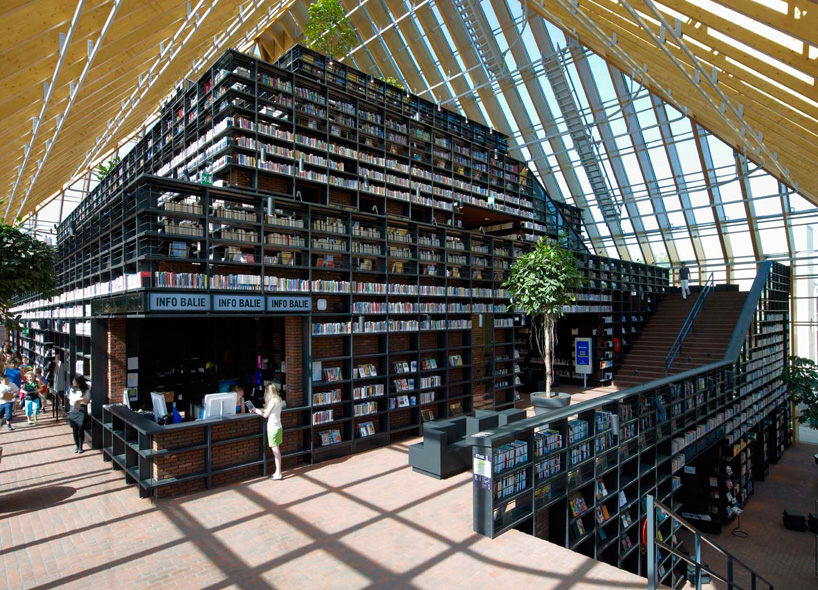 stairs lead to different levels to allow access to the mountain’s shelves image © jeroen musch
stairs lead to different levels to allow access to the mountain’s shelves image © jeroen musch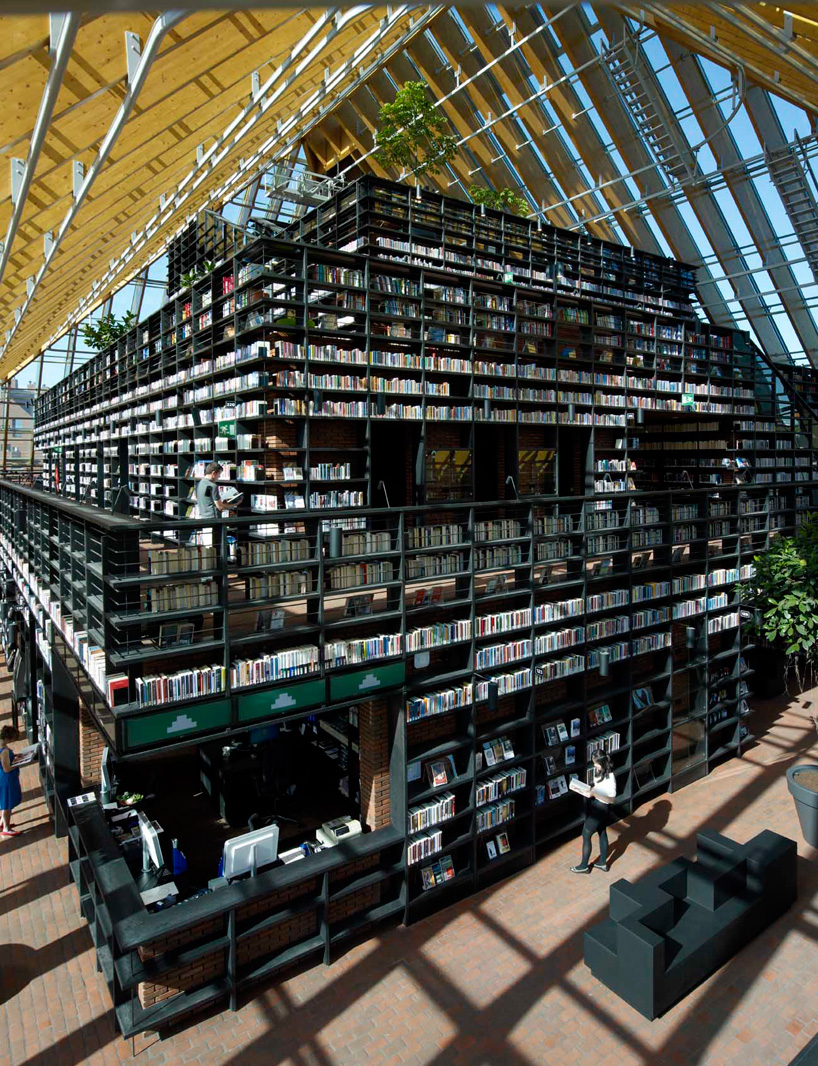 image © jeroen musch
image © jeroen musch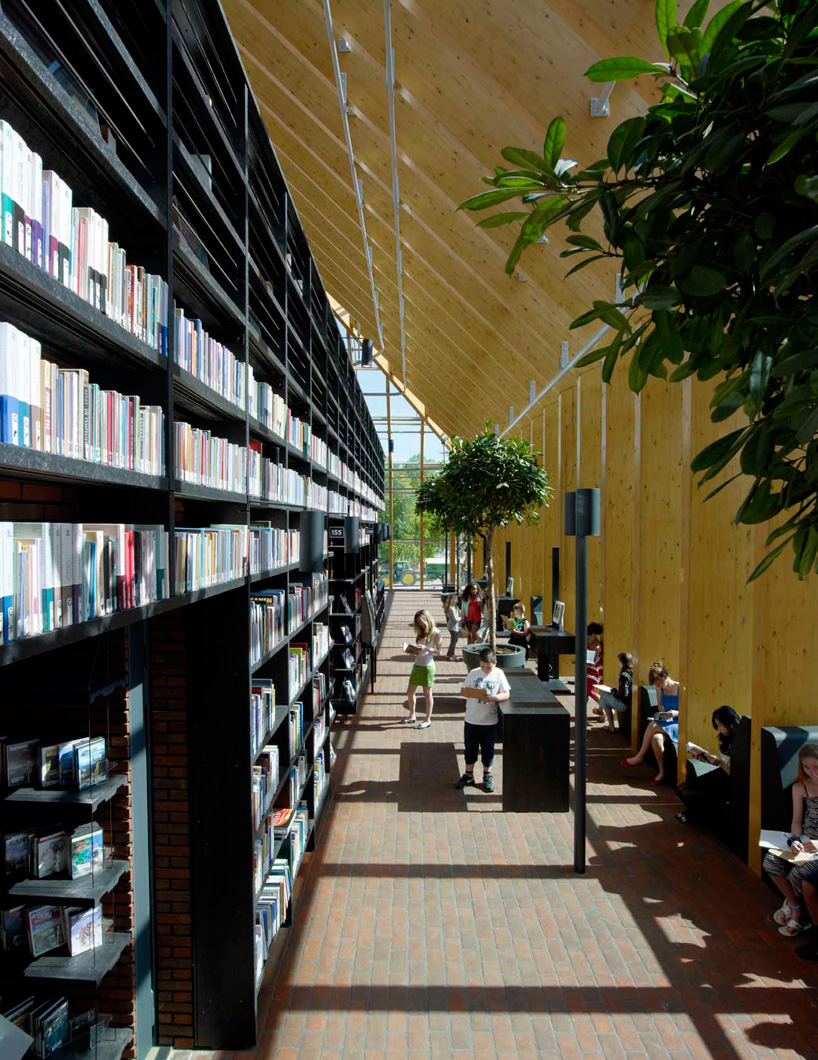 seating and reading spaces border the mountain formed with bookshelves image © jeroen musch
seating and reading spaces border the mountain formed with bookshelves image © jeroen musch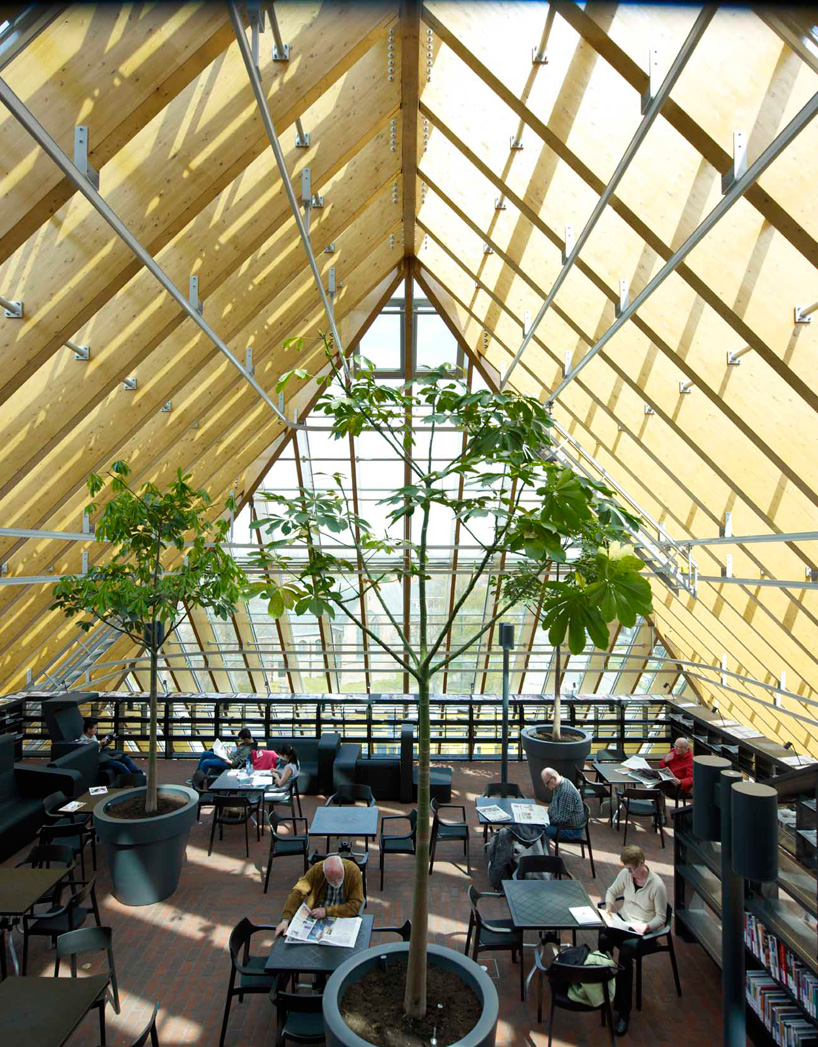 a reading room and cafe are positioned at the peak image © jeroen musch
a reading room and cafe are positioned at the peak image © jeroen musch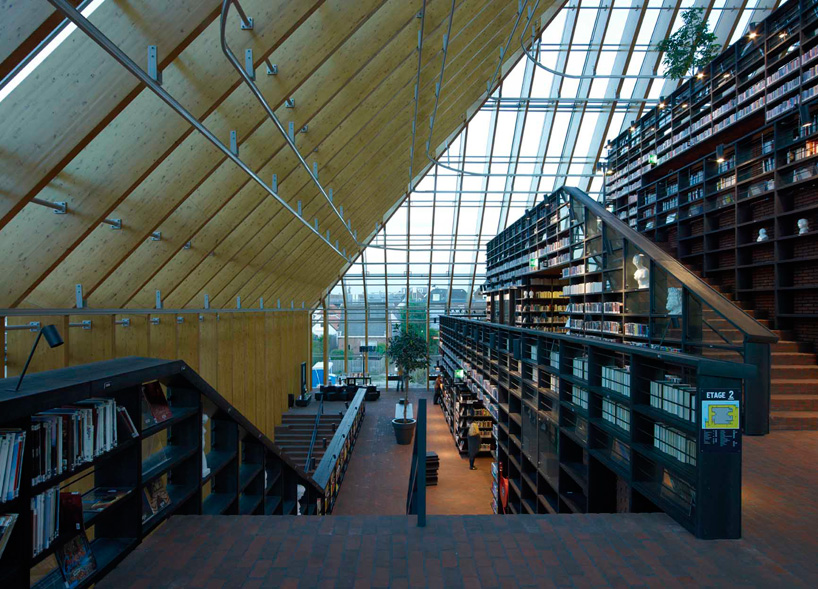 image © jeroen musch
image © jeroen musch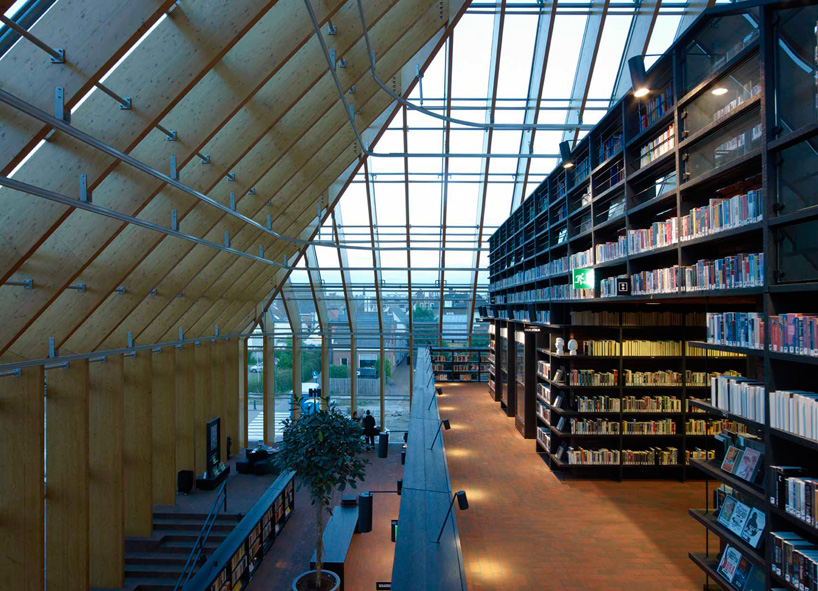 upper level corridor image © jeroen musch
upper level corridor image © jeroen musch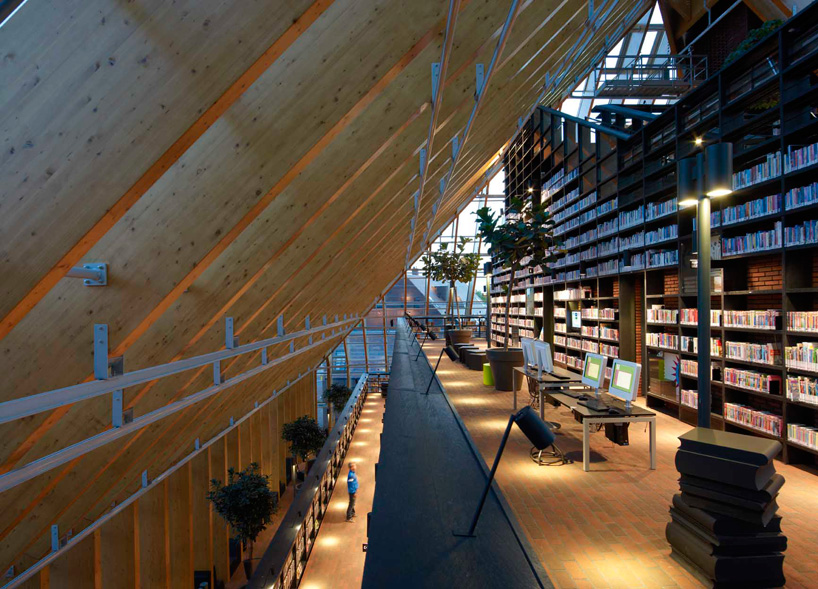 upper level corridor image © jeroen musch
upper level corridor image © jeroen musch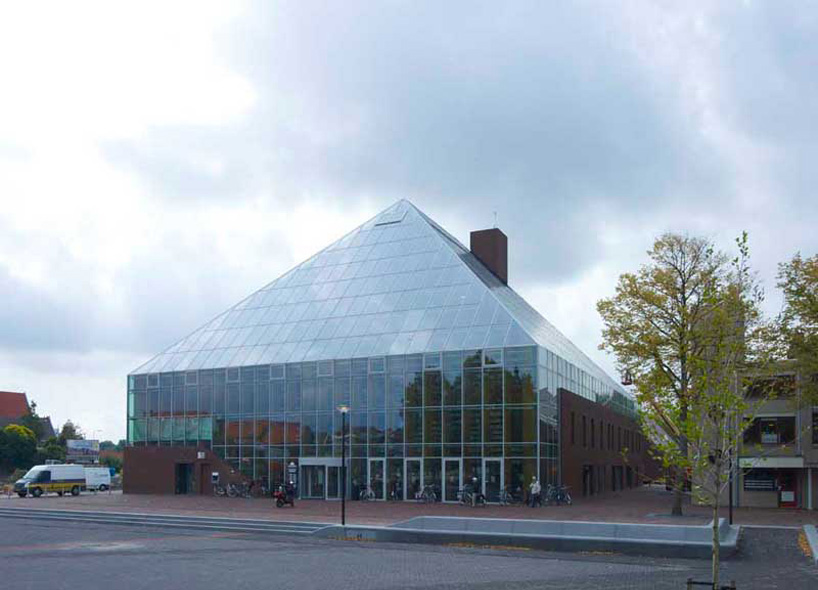 exterior of the glass-enclosed mountain image © jeroen musch
exterior of the glass-enclosed mountain image © jeroen musch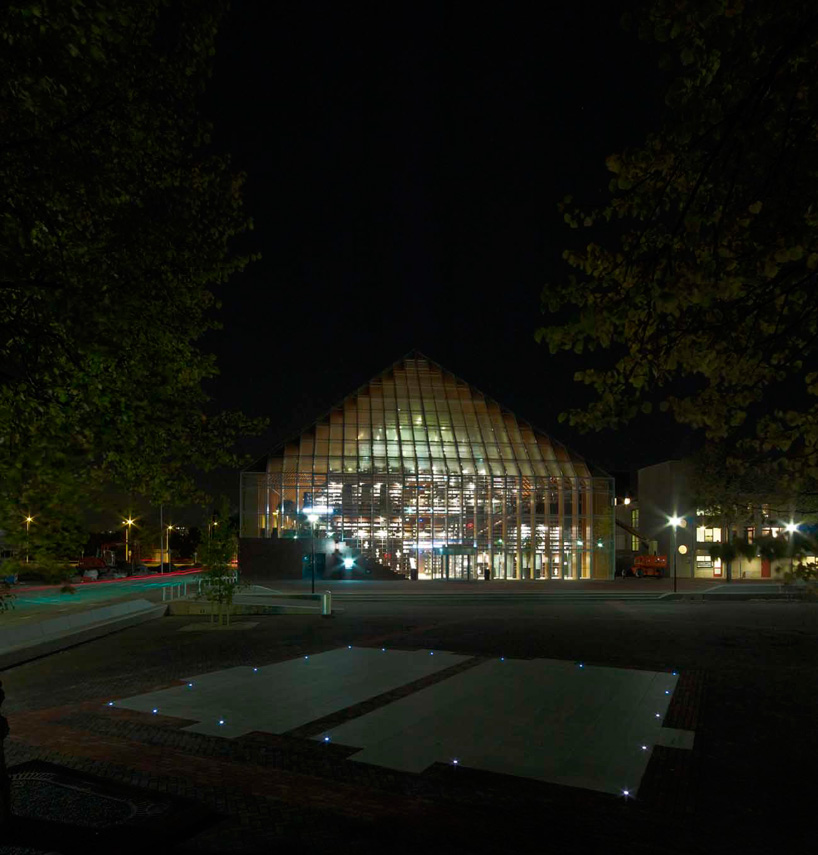 at night image © jeroen musch
at night image © jeroen musch


