KEEP UP WITH OUR DAILY AND WEEKLY NEWSLETTERS
happening now! at milan design week 2024, samsung creates a world where the boundaries between the physical and digital realms blur.
PRODUCT LIBRARY
the apartments shift positions from floor to floor, varying between 90 sqm and 110 sqm.
the house is clad in a rusted metal skin, while the interiors evoke a unified color palette of sand and terracotta.
designing this colorful bogotá school, heatherwick studio takes influence from colombia's indigenous basket weaving.
read our interview with the japanese artist as she takes us on a visual tour of her first architectural endeavor, which she describes as 'a space of contemplation'.
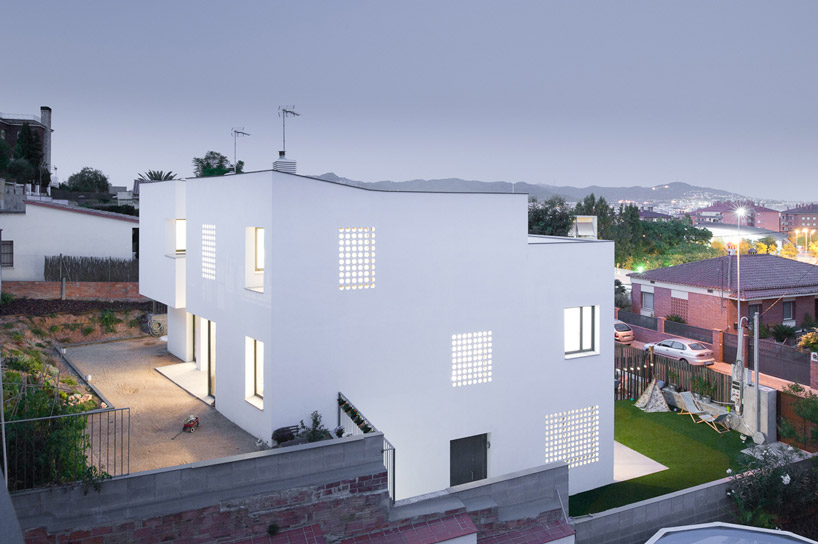
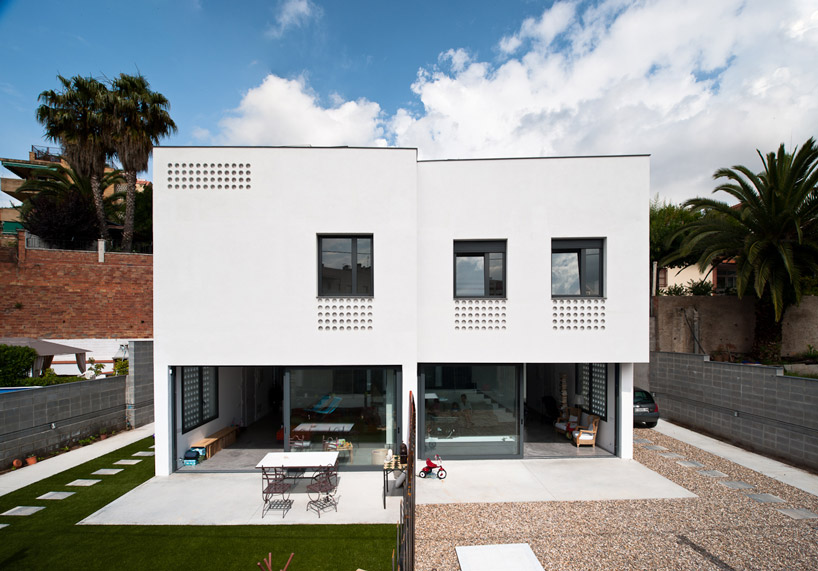 yard and driveway entry separated by a fenceimage © filippo poli
yard and driveway entry separated by a fenceimage © filippo poli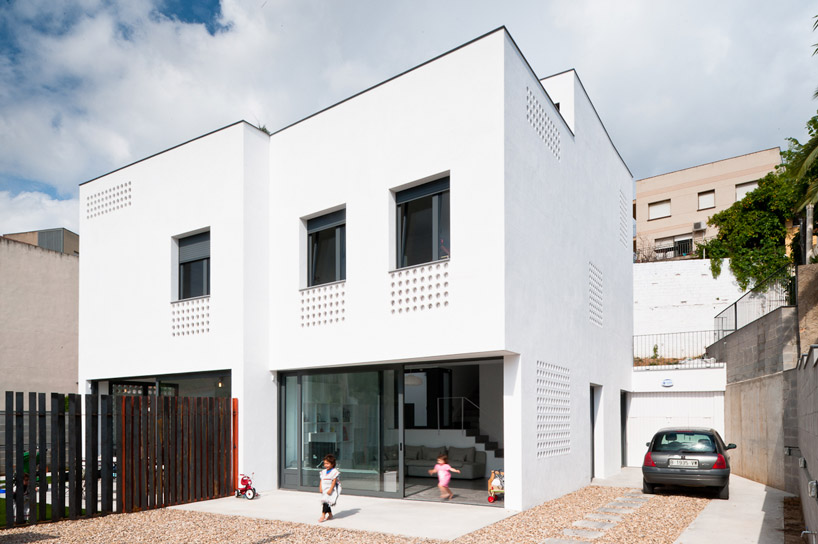 pebble paved courtyardimage © filippo poli
pebble paved courtyardimage © filippo poli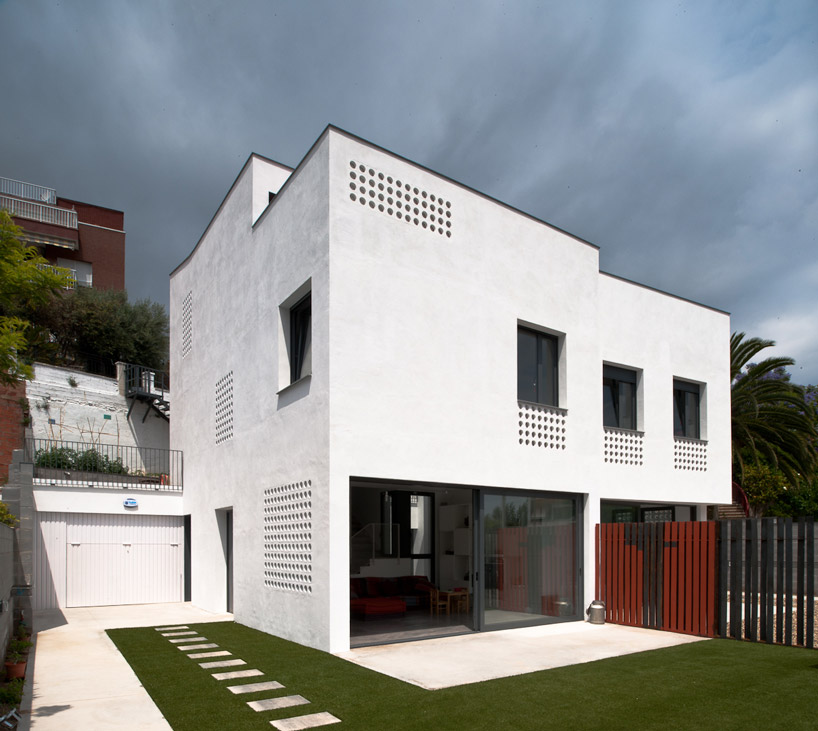 landscaped yardimage © filippo poli
landscaped yardimage © filippo poli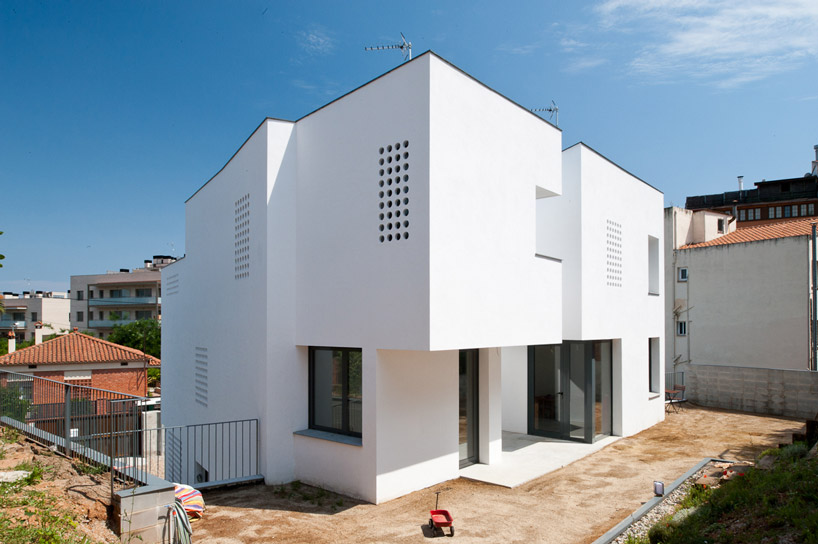 separation of the dwellings through an open enclosureimage © filippo poli
separation of the dwellings through an open enclosureimage © filippo poli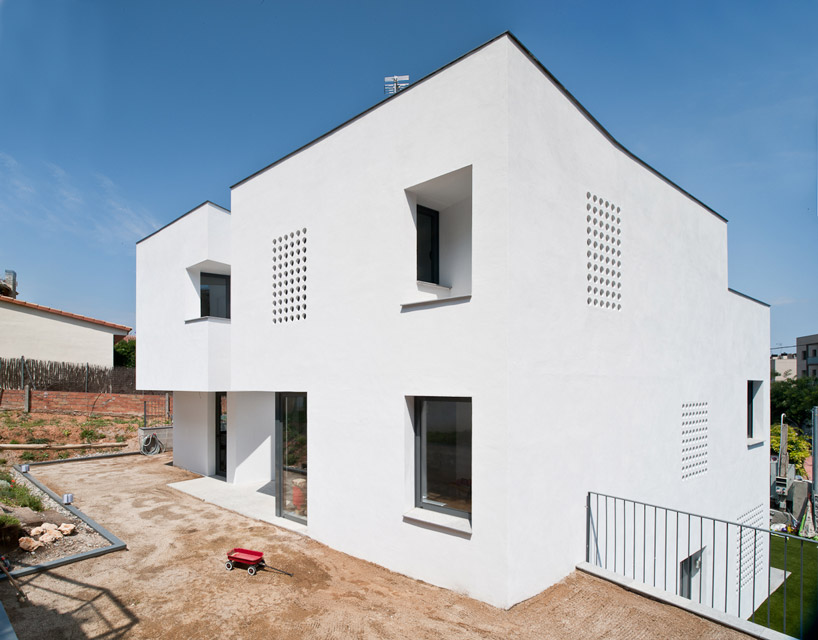 image © filippo poli
image © filippo poli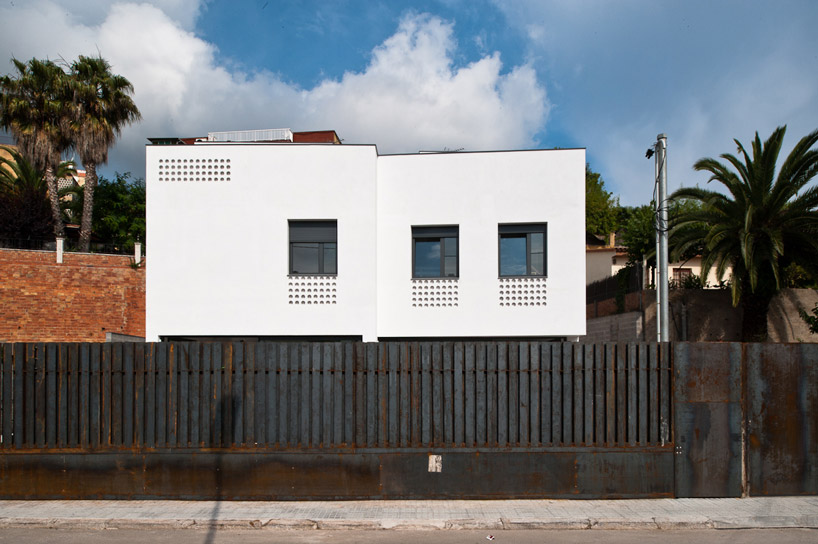 view from street levelimage © filippo poli
view from street levelimage © filippo poli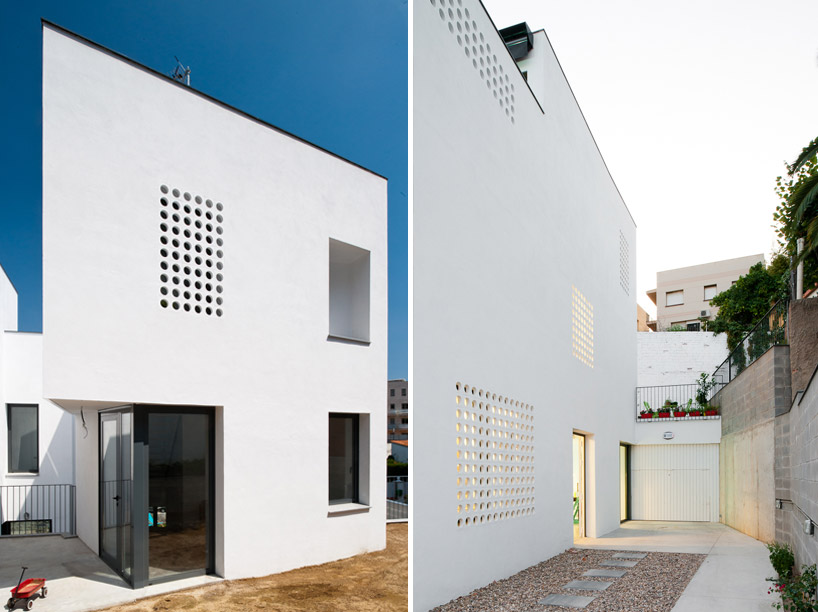 (left) glass entrance to dwelling (right) ceramic latticesimages © filippo poli
(left) glass entrance to dwelling (right) ceramic latticesimages © filippo poli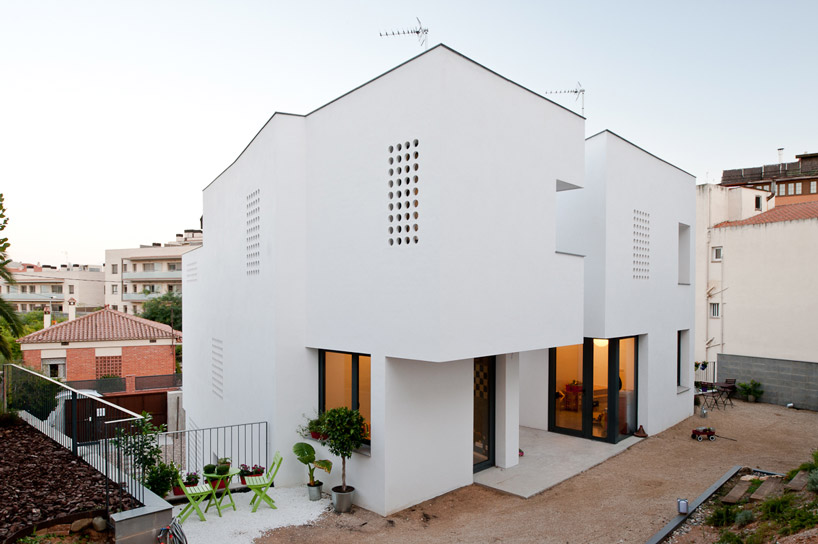 terraced levelsimage © filippo poli
terraced levelsimage © filippo poli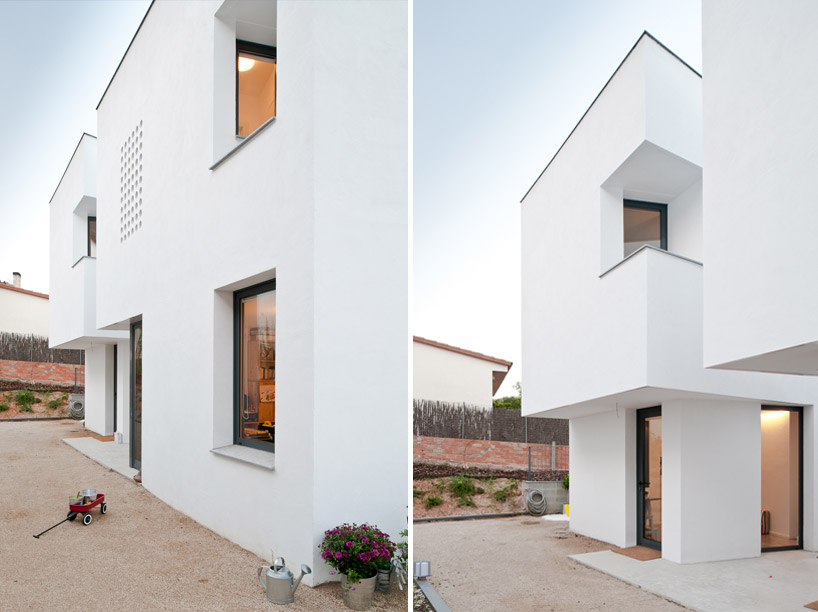 (left) patio (right) corner window detailimages © filippo poli
(left) patio (right) corner window detailimages © filippo poli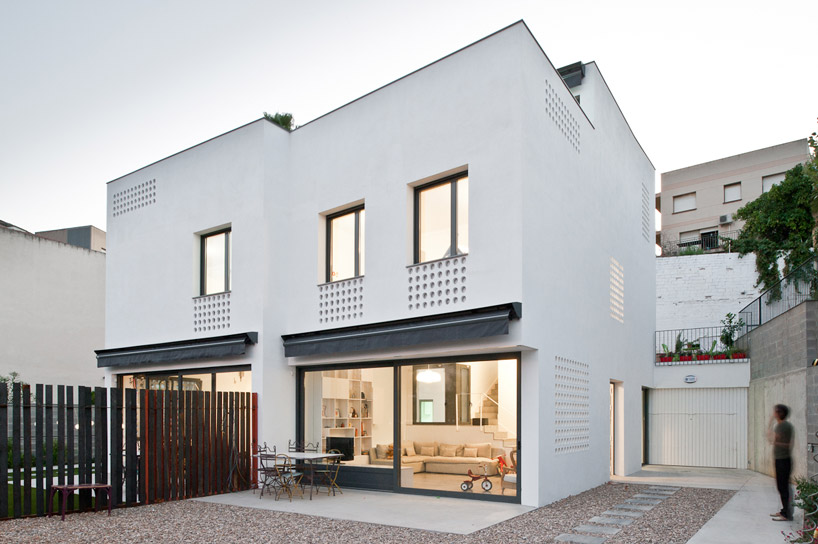 large windowimage © filippo poli
large windowimage © filippo poli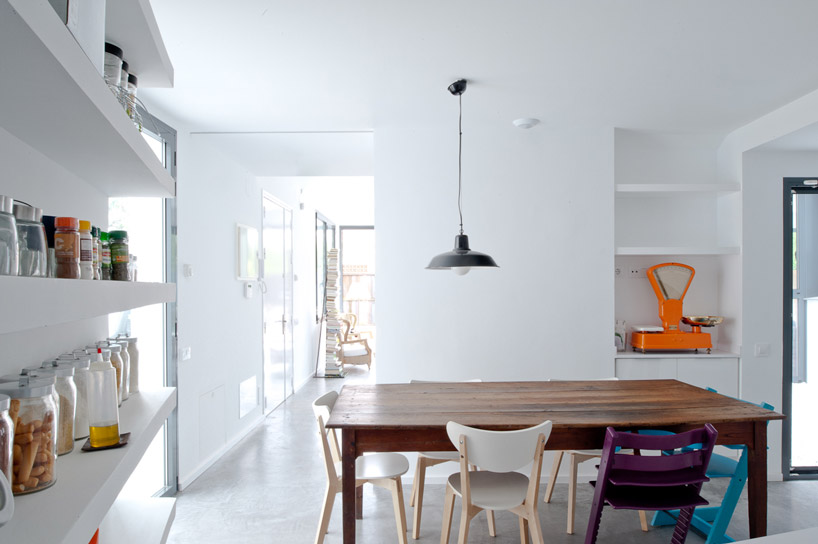 dining areaimage © filippo poli
dining areaimage © filippo poli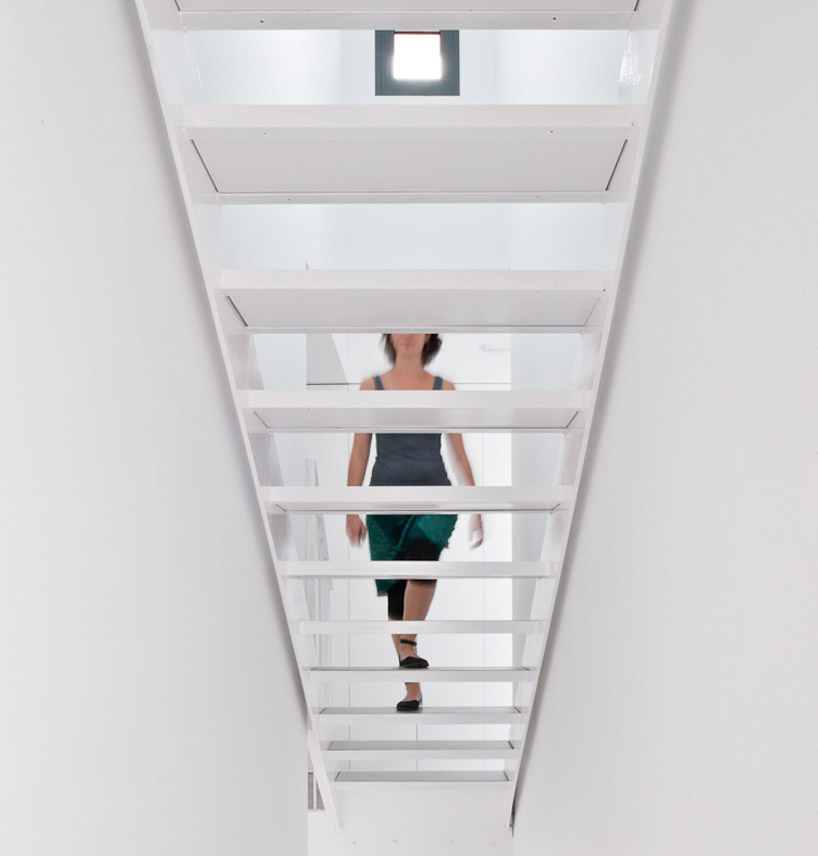 stairwayimage © filippo poli
stairwayimage © filippo poli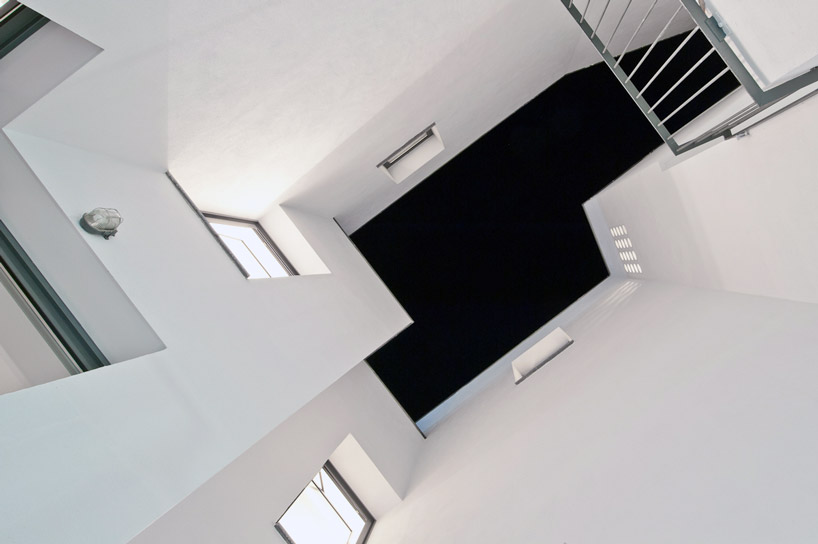 inner chimney for ventilation and lightimage © filippo poli
inner chimney for ventilation and lightimage © filippo poli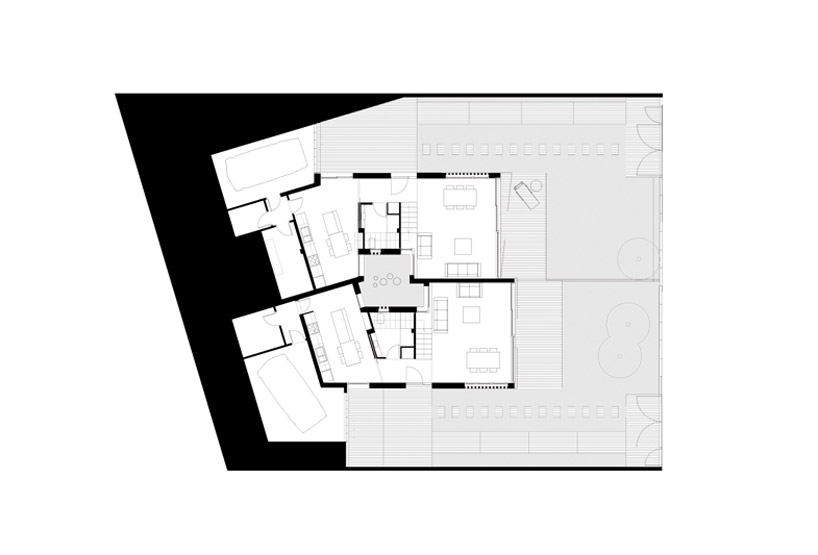 floor plan / level 0 image courtesy of CAVAA arquitectes
floor plan / level 0 image courtesy of CAVAA arquitectes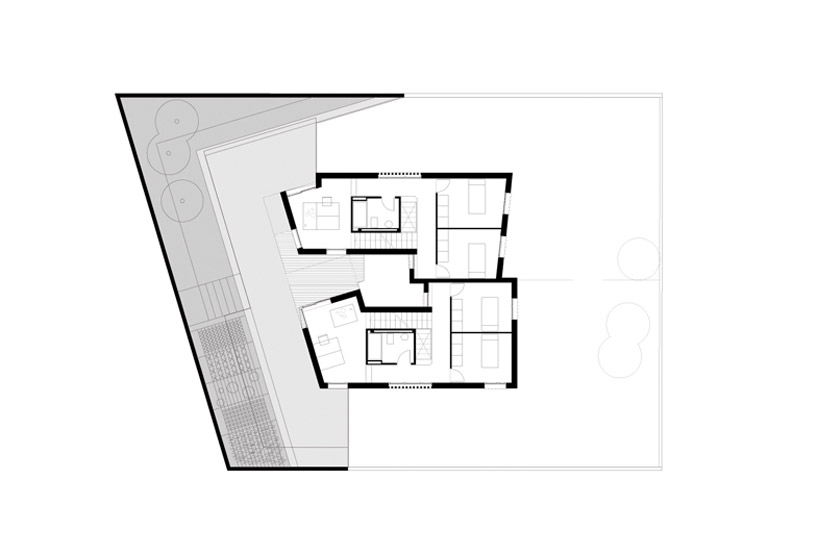 floor plan / level 1 image courtesy of CAVAA arquitectes
floor plan / level 1 image courtesy of CAVAA arquitectes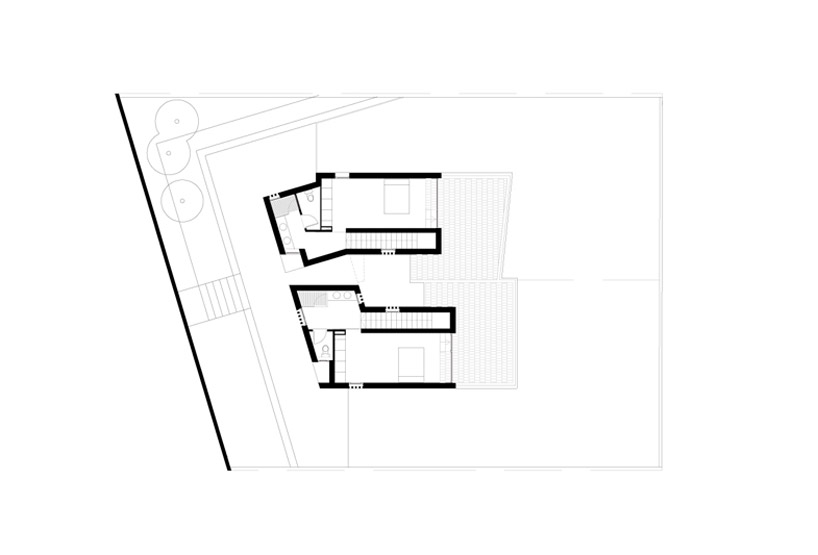 floor plan / level 2 image courtesy of CAVAA arquitectes
floor plan / level 2 image courtesy of CAVAA arquitectes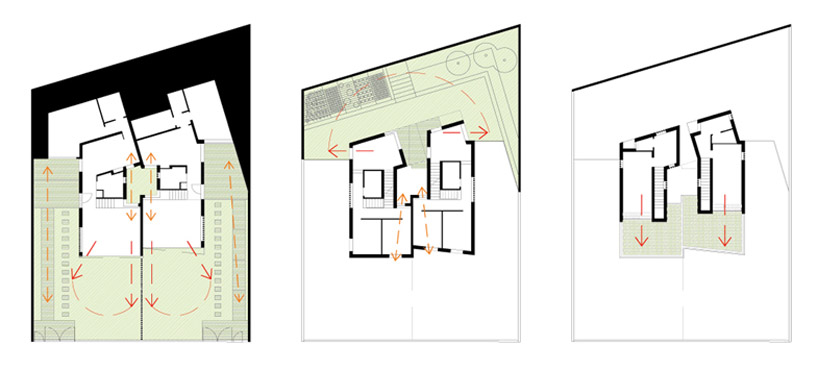 circulation diagram image courtesy of CAVAA arquitectes
circulation diagram image courtesy of CAVAA arquitectes section image courtesy of CAVAA arquitectes
section image courtesy of CAVAA arquitectes section image courtesy of CAVAA arquitectes
section image courtesy of CAVAA arquitectes section image courtesy of CAVAA arquitectes
section image courtesy of CAVAA arquitectes section image courtesy of CAVAA arquitectes
section image courtesy of CAVAA arquitectes



