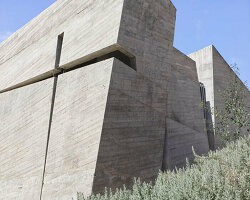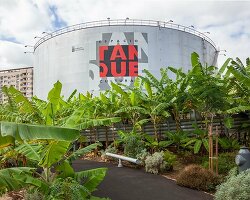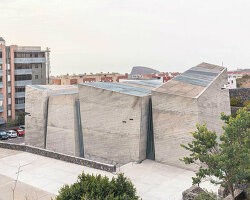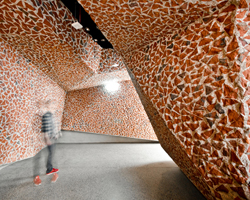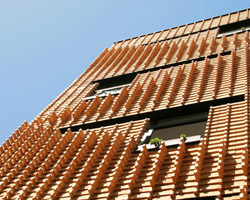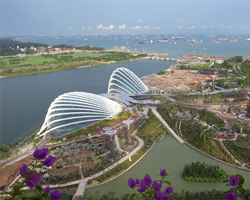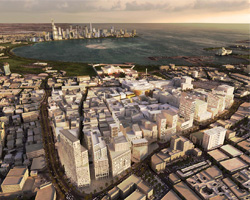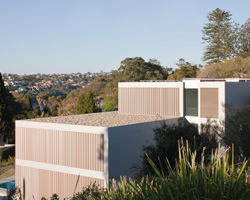KEEP UP WITH OUR DAILY AND WEEKLY NEWSLETTERS
PRODUCT LIBRARY
the apartments shift positions from floor to floor, varying between 90 sqm and 110 sqm.
the house is clad in a rusted metal skin, while the interiors evoke a unified color palette of sand and terracotta.
designing this colorful bogotá school, heatherwick studio takes influence from colombia's indigenous basket weaving.
read our interview with the japanese artist as she takes us on a visual tour of her first architectural endeavor, which she describes as 'a space of contemplation'.
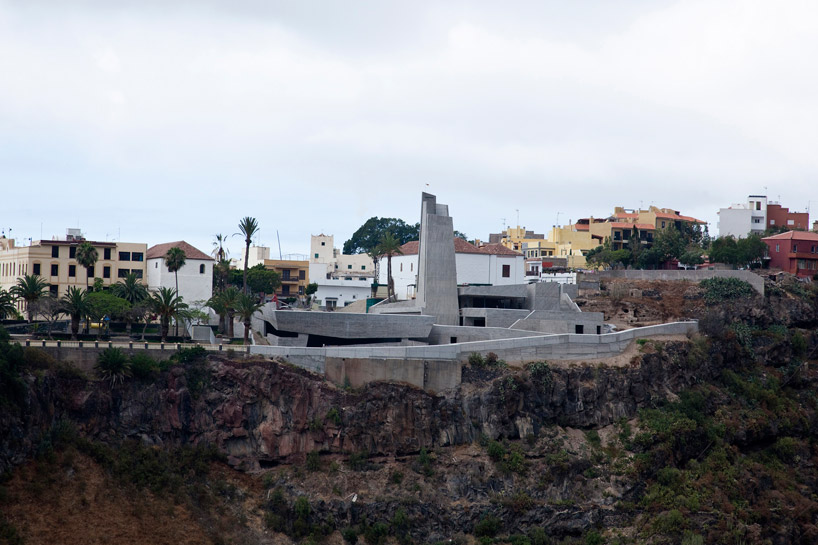
 different levels of spaces create platforms for community activities image © simona rota
different levels of spaces create platforms for community activities image © simona rota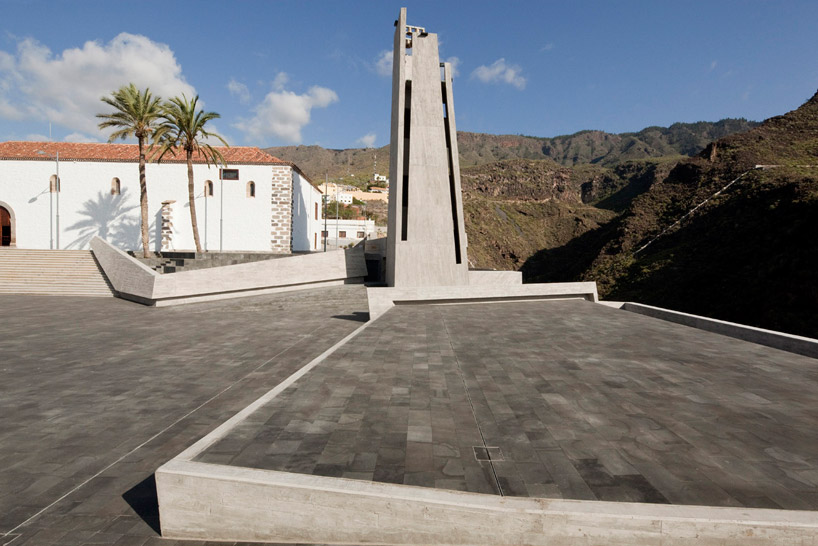 view towards the mountains image © simona rota
view towards the mountains image © simona rota a combination of basalt tiles and concrete constitute the material palette image © simona rota
a combination of basalt tiles and concrete constitute the material palette image © simona rota balcony overlooking the carranco del infierno image © simona rota
balcony overlooking the carranco del infierno image © simona rota view from the lower level image © simona rota
view from the lower level image © simona rota bird’s eye view image © simona rota
bird’s eye view image © simona rota site plan
site plan floor plan
floor plan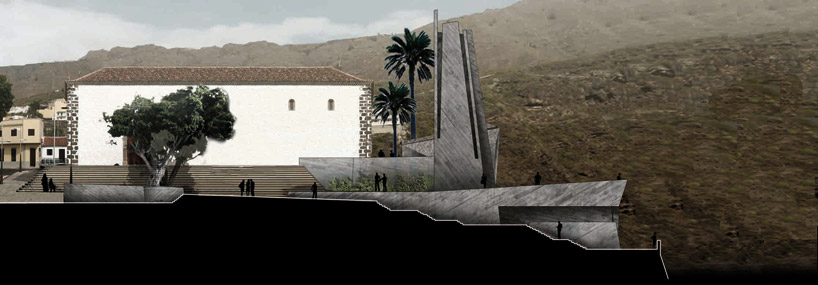 section
section section
section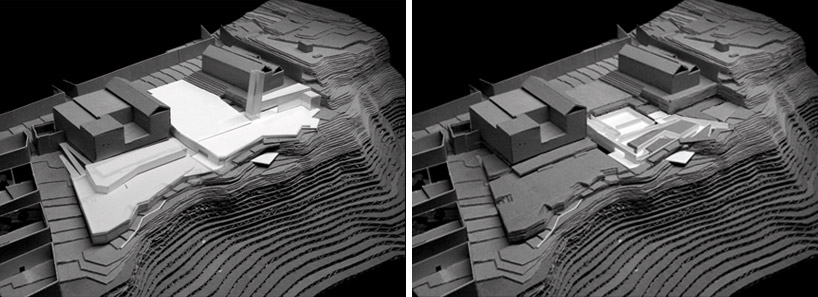 model
model