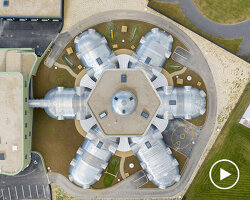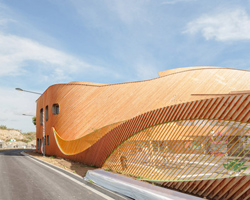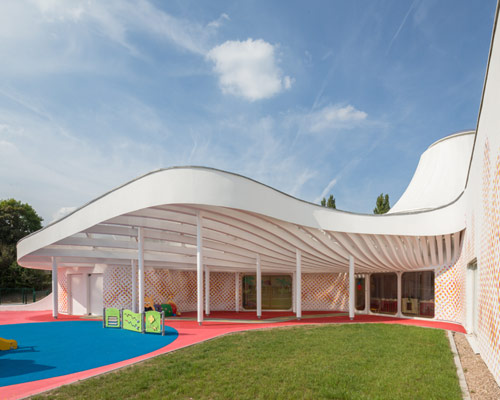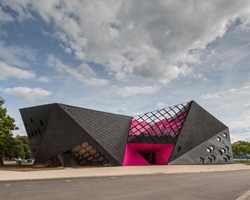KEEP UP WITH OUR DAILY AND WEEKLY NEWSLETTERS
PRODUCT LIBRARY
the apartments shift positions from floor to floor, varying between 90 sqm and 110 sqm.
the house is clad in a rusted metal skin, while the interiors evoke a unified color palette of sand and terracotta.
designing this colorful bogotá school, heatherwick studio takes influence from colombia's indigenous basket weaving.
read our interview with the japanese artist as she takes us on a visual tour of her first architectural endeavor, which she describes as 'a space of contemplation'.
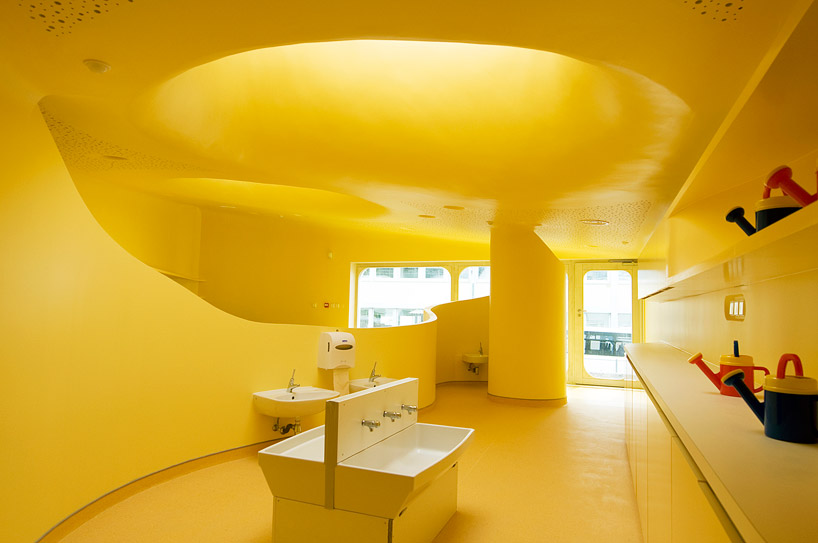
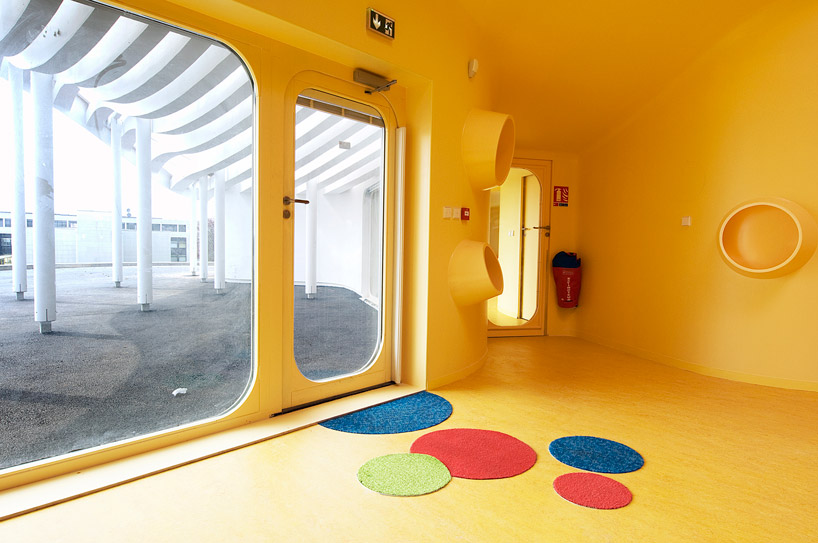 entrance to foyer
entrance to foyer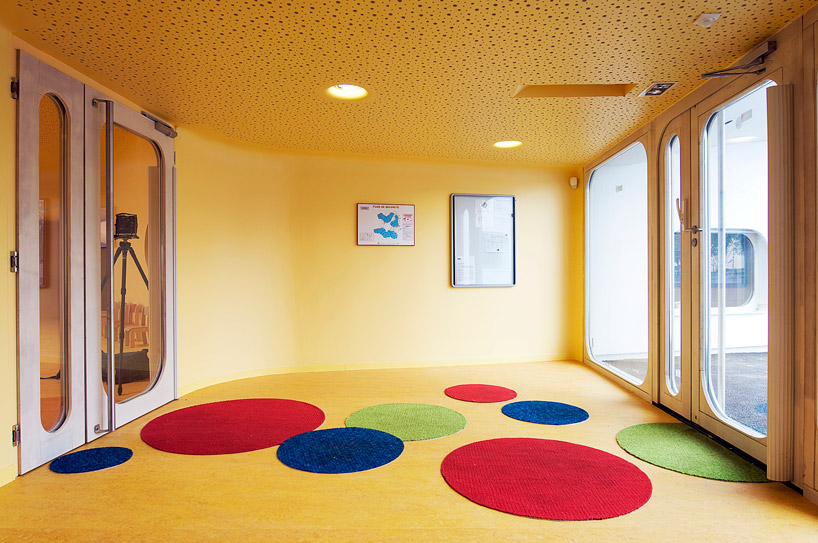 dot motif
dot motif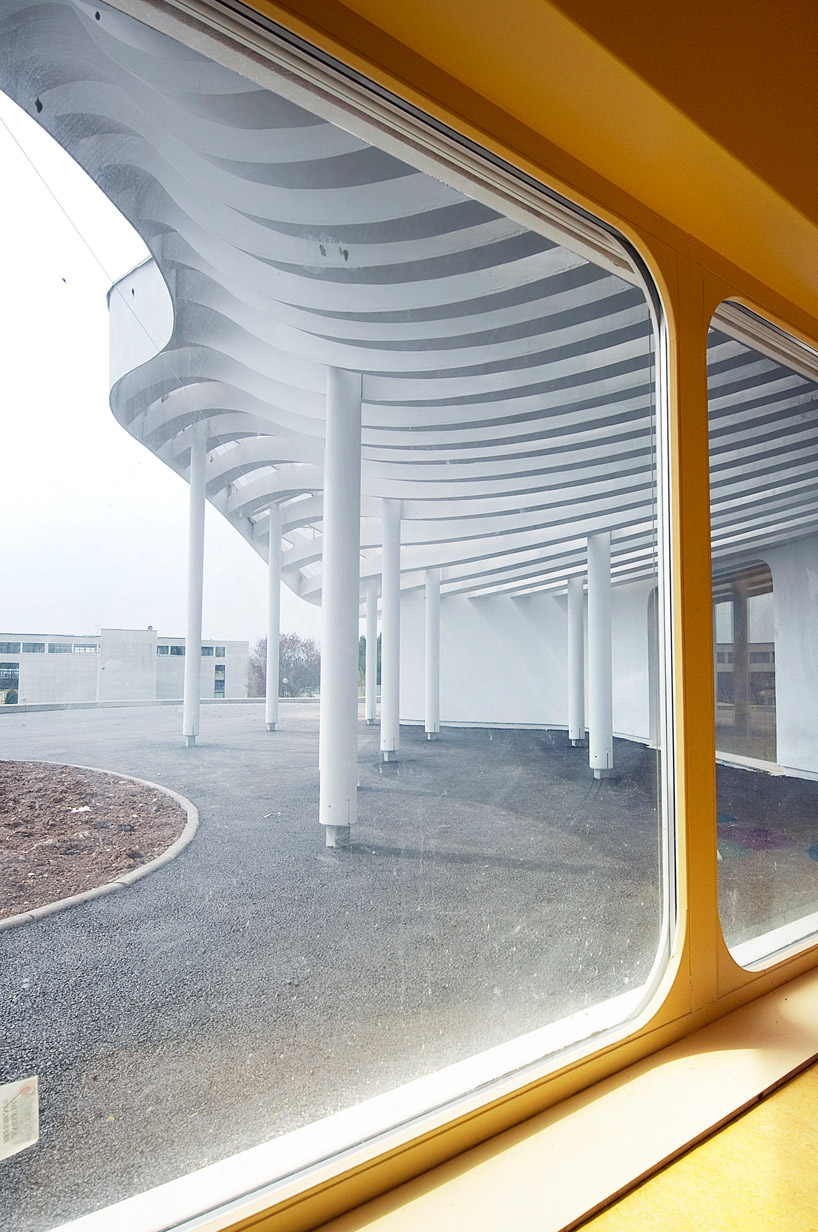 projected roof
projected roof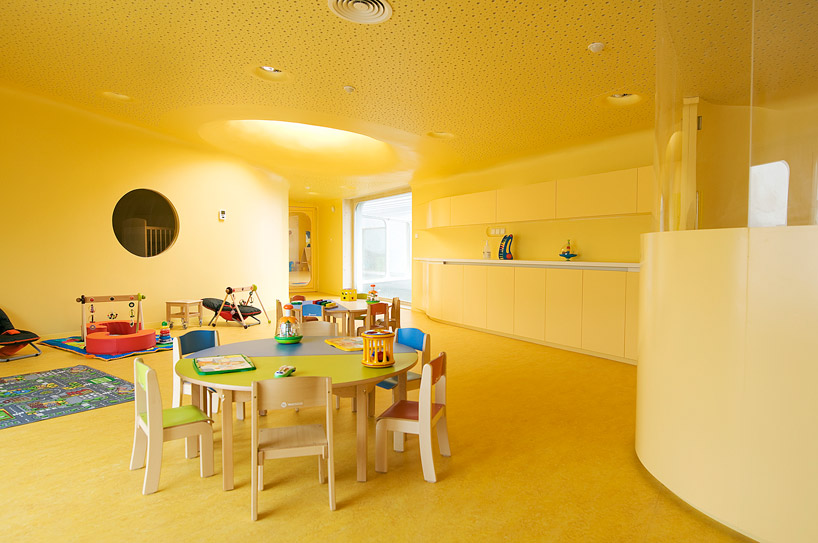 play area
play area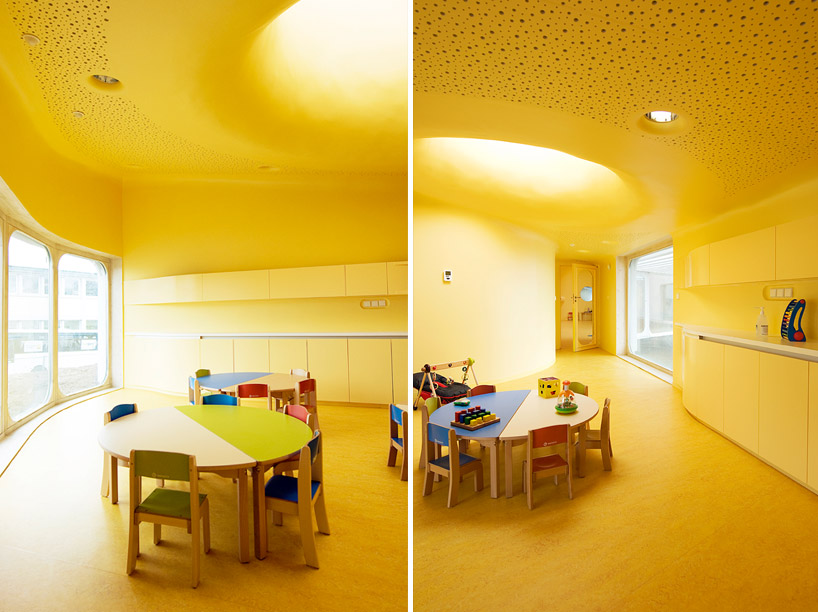 vaulted ceiling
vaulted ceiling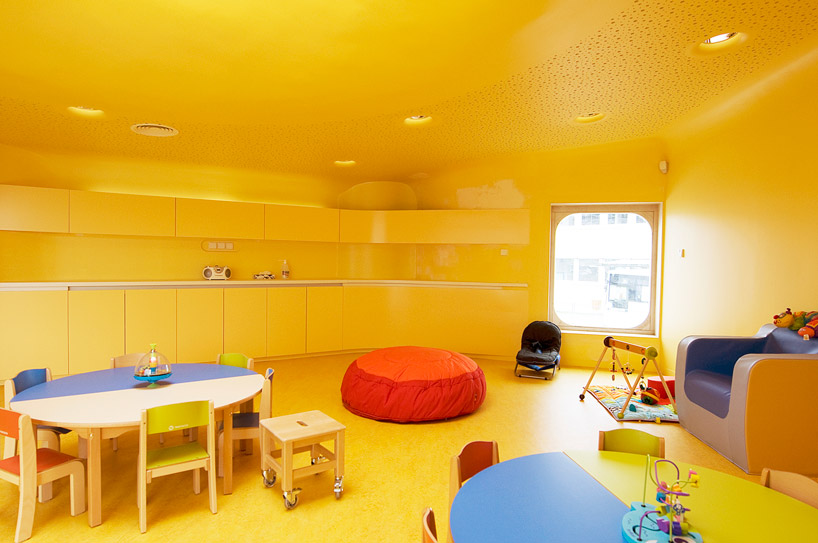 play area
play area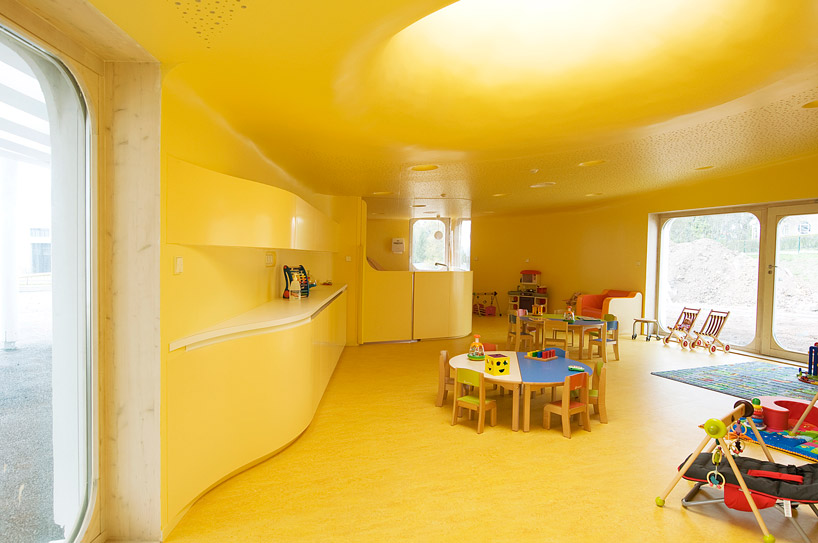 rounded corners
rounded corners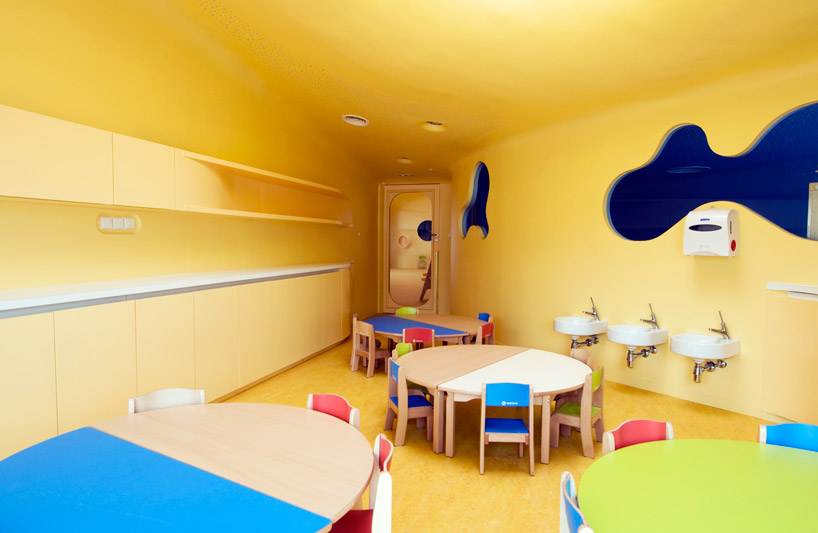
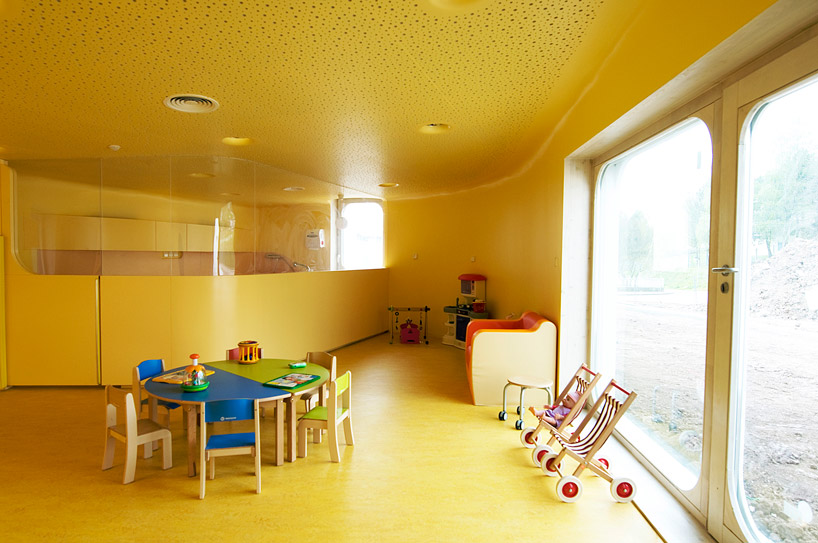
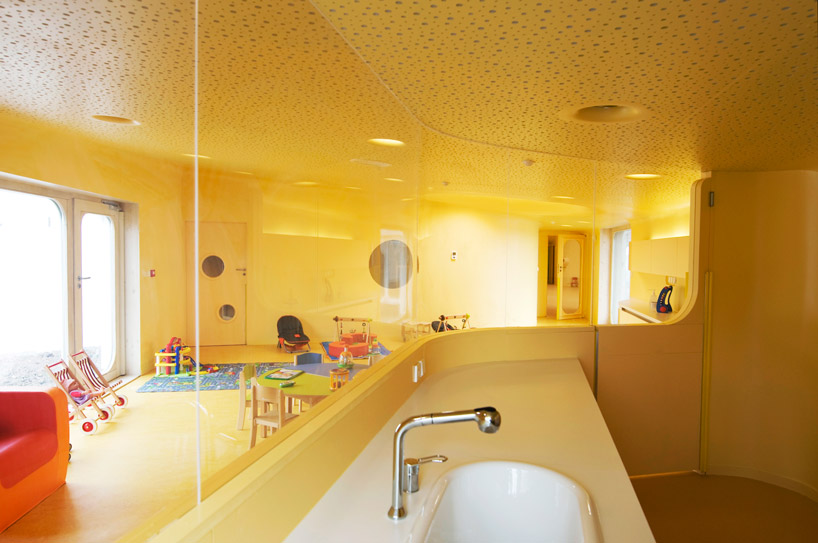 optimal views of the play area from the washroom
optimal views of the play area from the washroom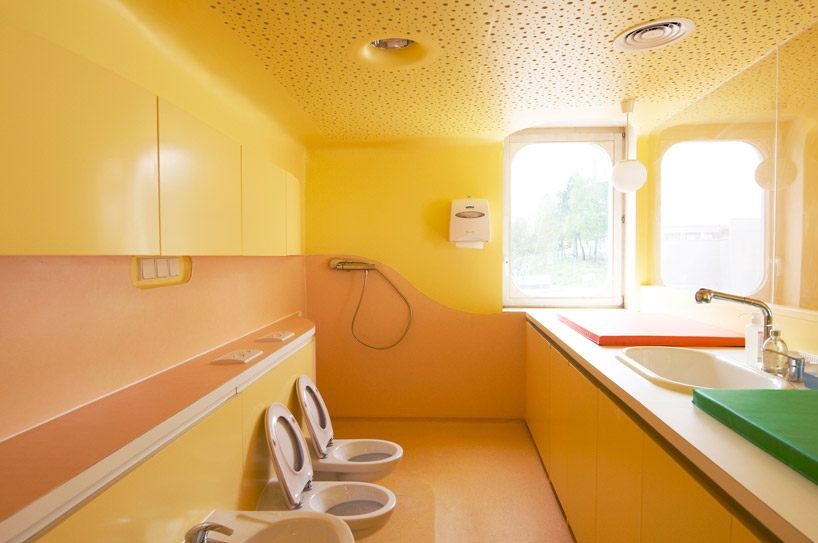 washroom facility
washroom facility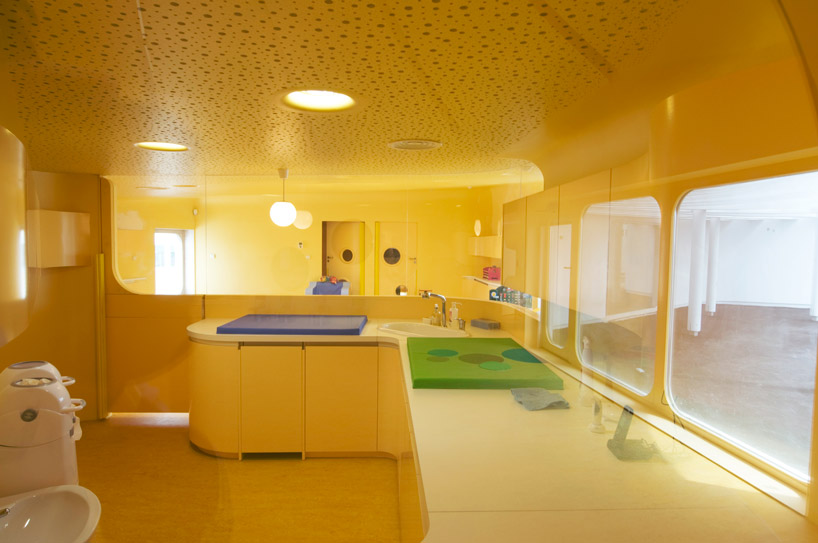
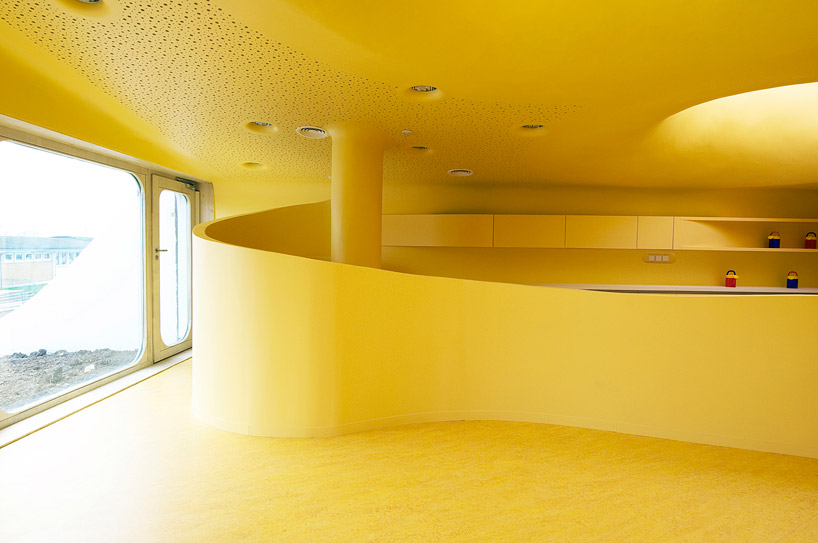 interior curves that lead to washing area
interior curves that lead to washing area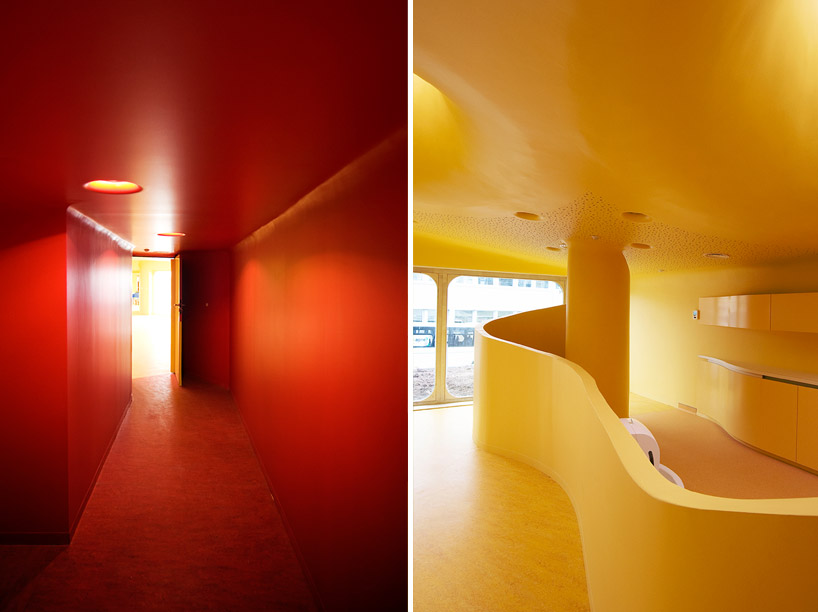 (left) hallway (right) bending dividing wall
(left) hallway (right) bending dividing wall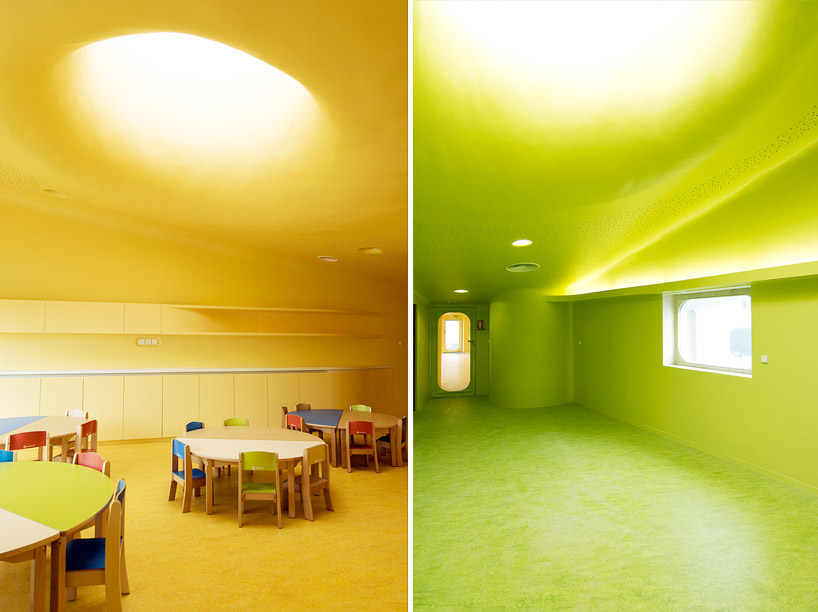 (left) workspace (right) green room
(left) workspace (right) green room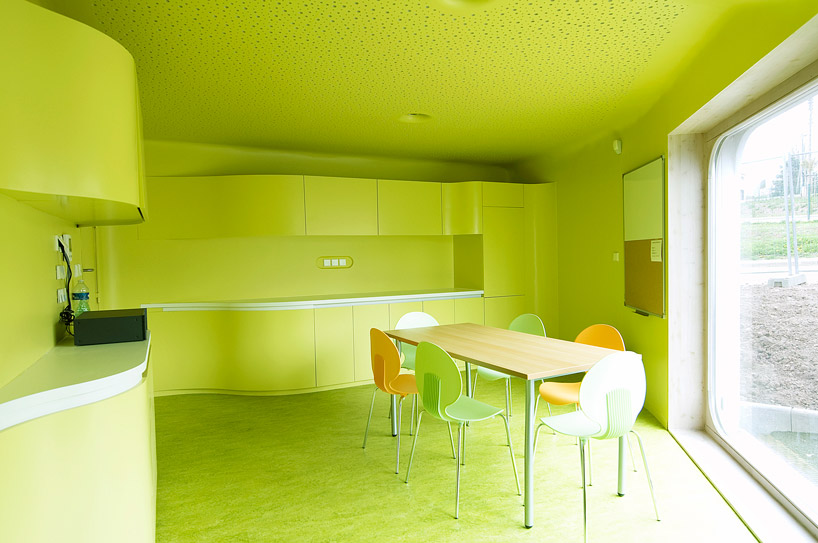 staff room
staff room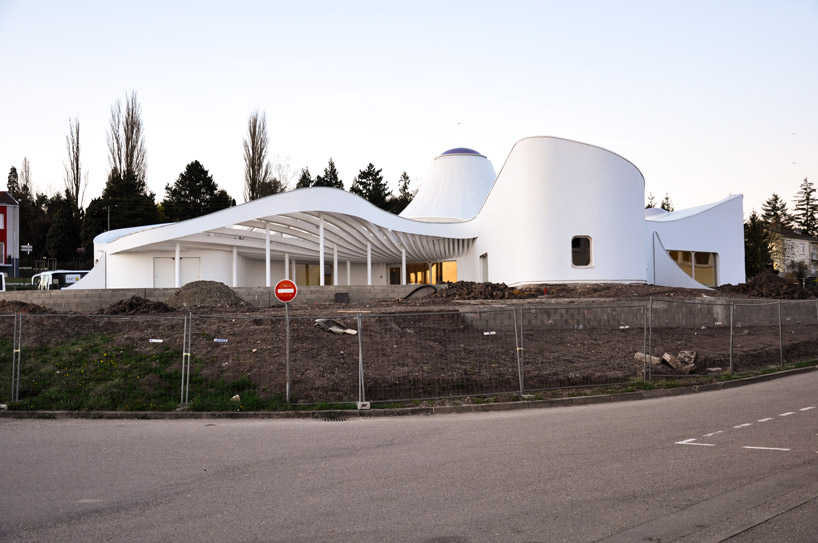 undulating exterior
undulating exterior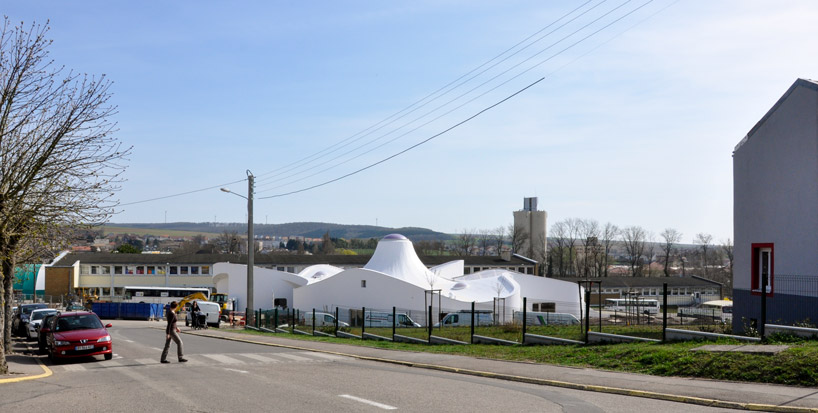 the building in context
the building in context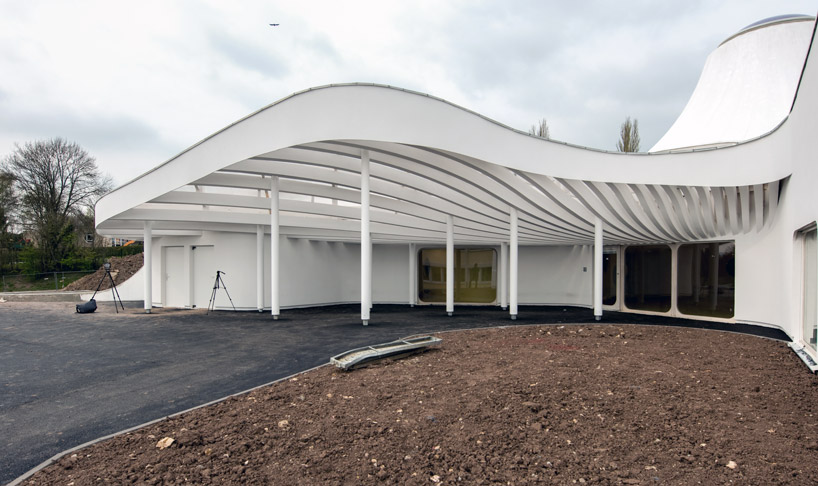 overhead canopy
overhead canopy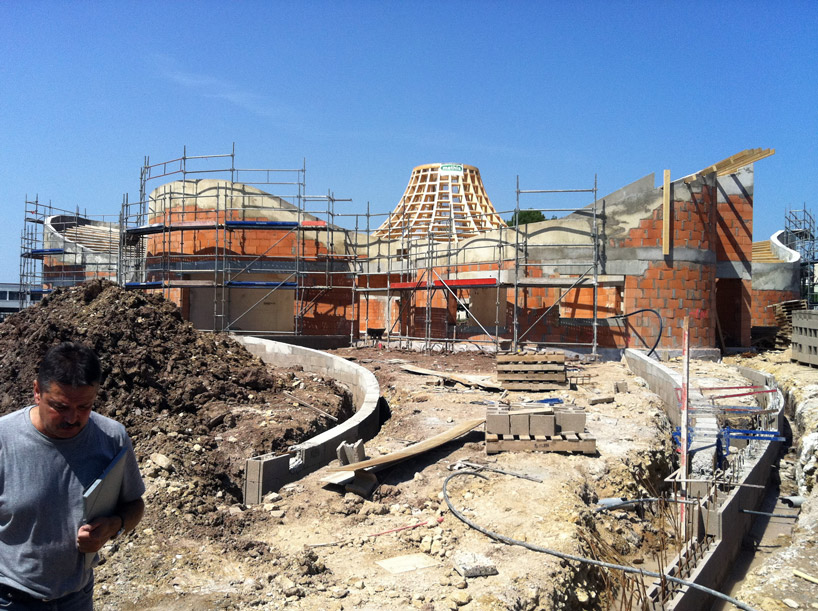
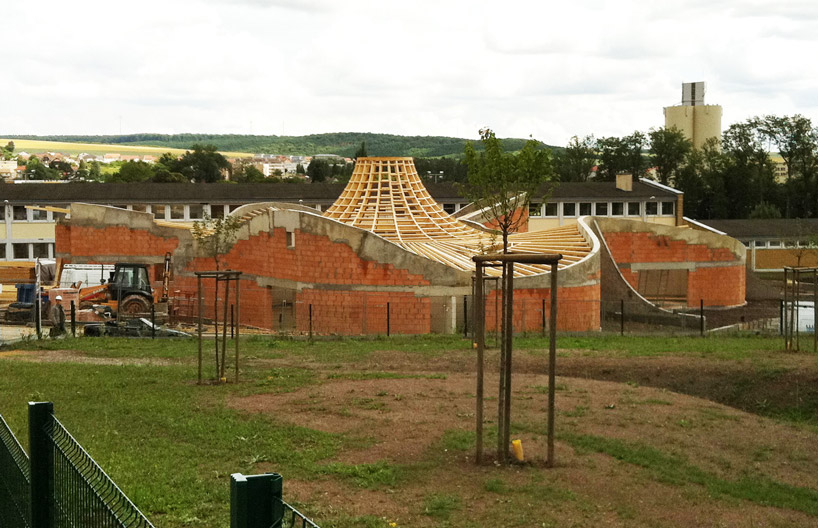 view of the roof’s timber framework
view of the roof’s timber framework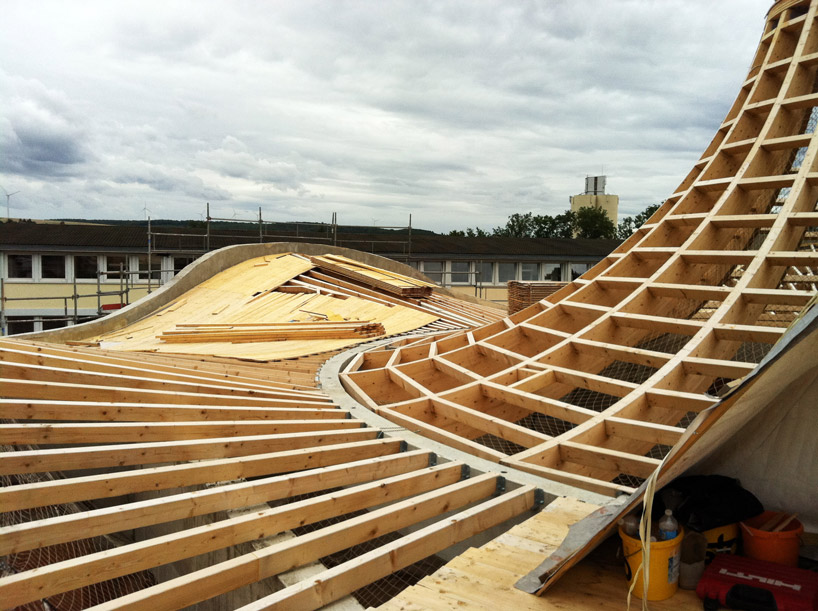 wooden roof structure
wooden roof structure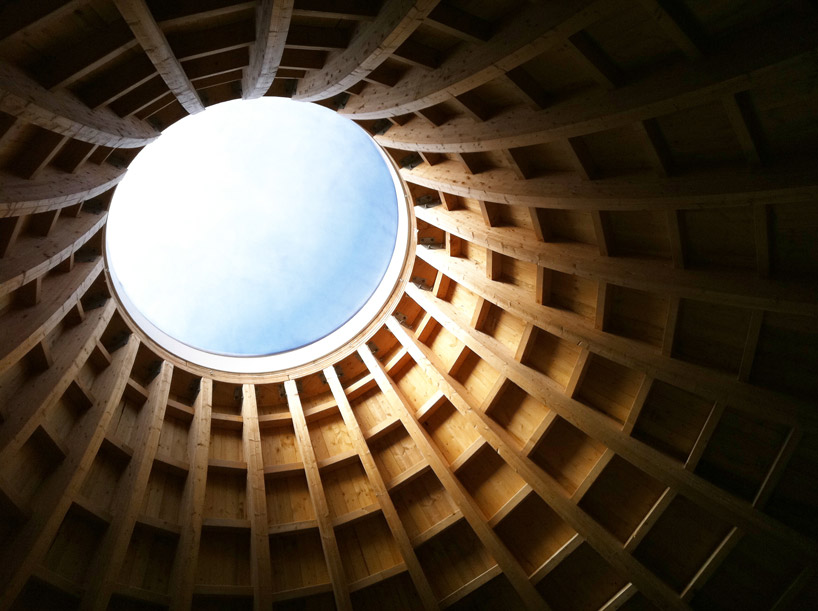 interior oculus
interior oculus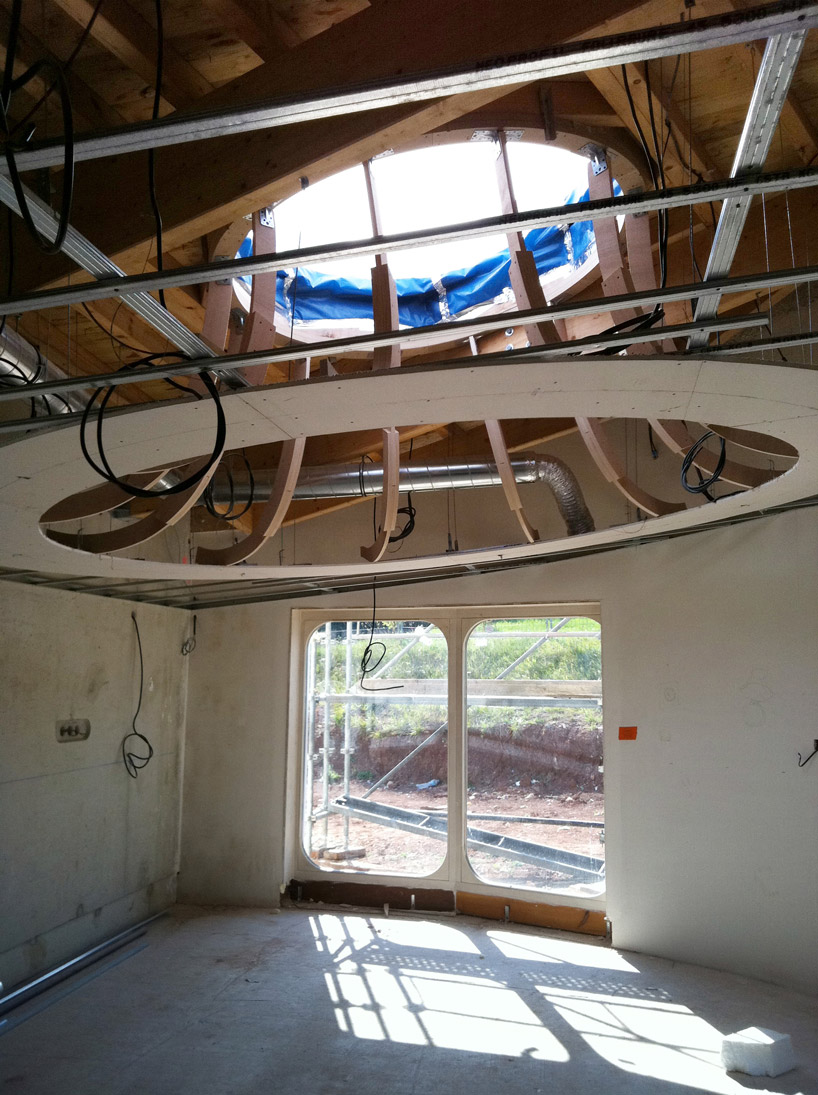
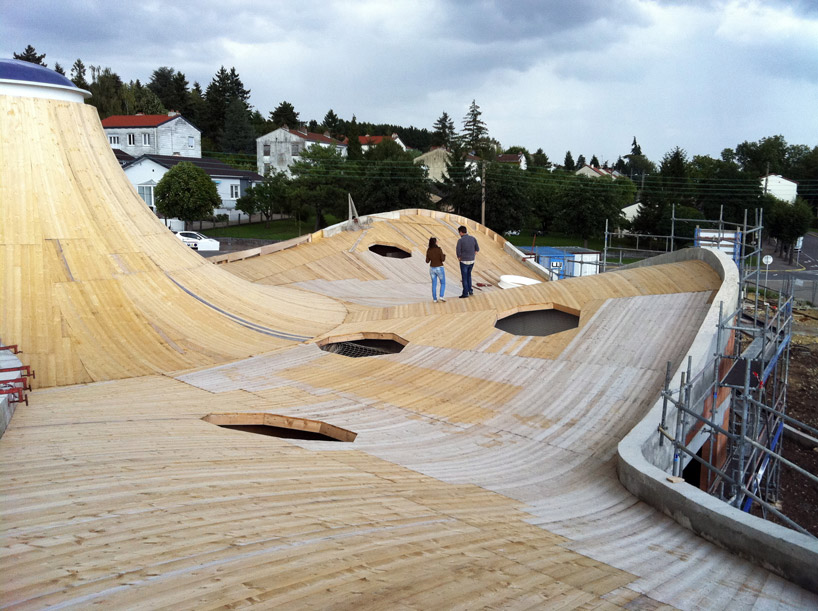 curving wooden beams close the roof
curving wooden beams close the roof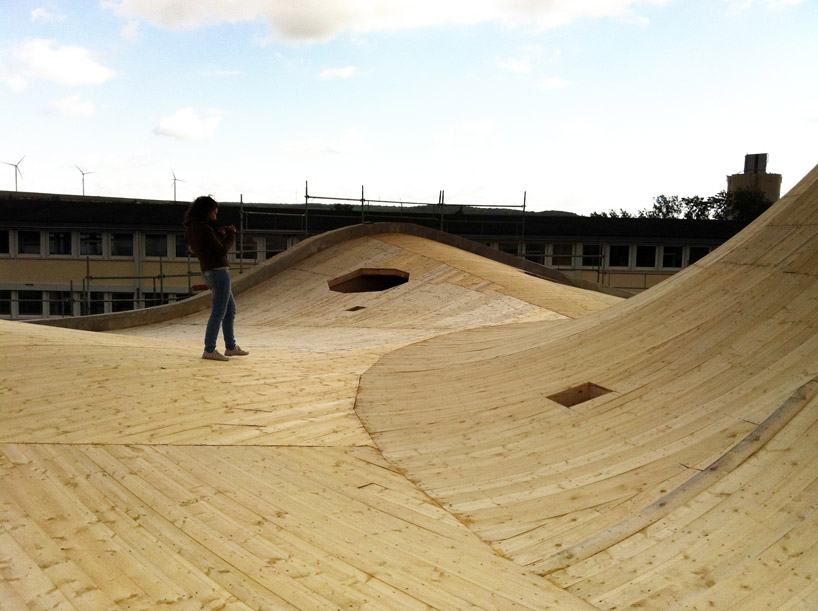
 single membrane for roof
single membrane for roof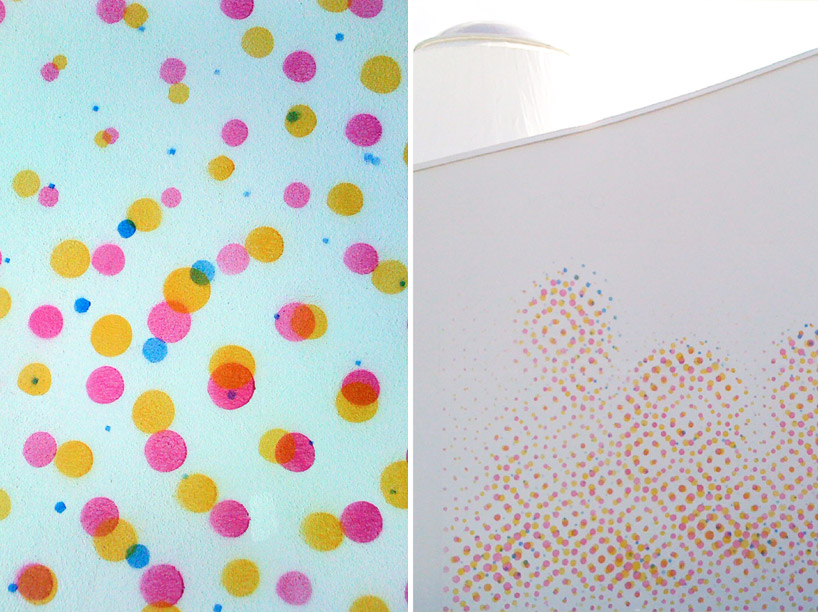 (left) detail of exterior pattern (right) finished wall
(left) detail of exterior pattern (right) finished wall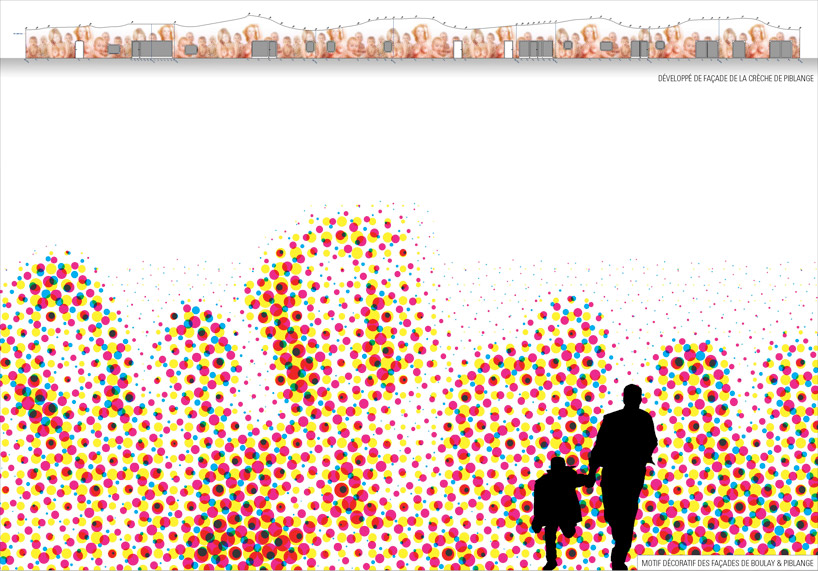 drawing the design of the facade
drawing the design of the facade rendering of completed structure
rendering of completed structure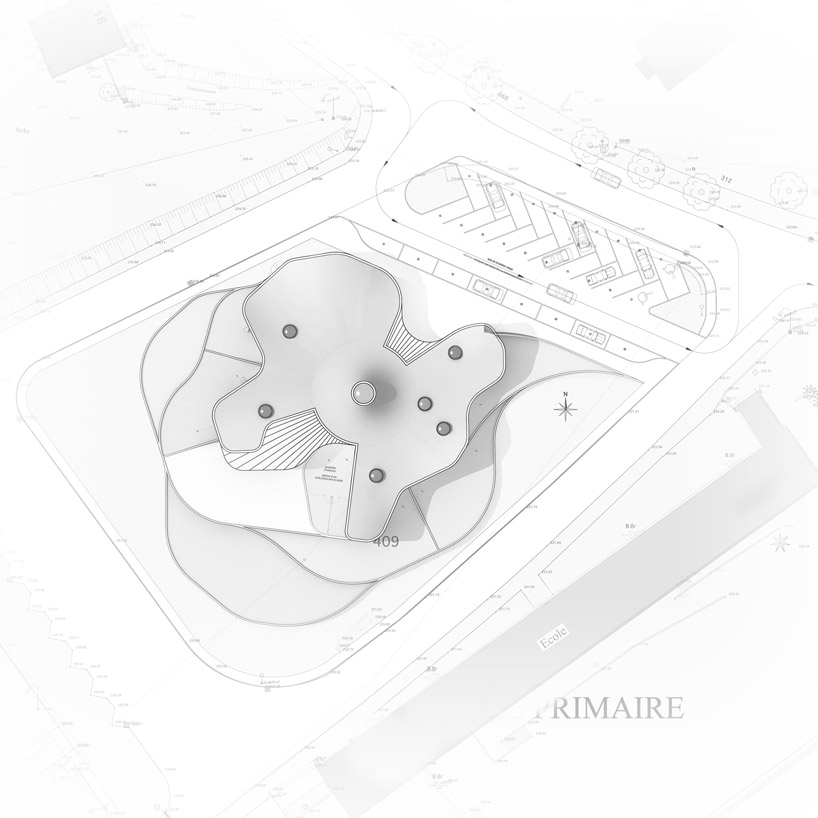 roof plan
roof plan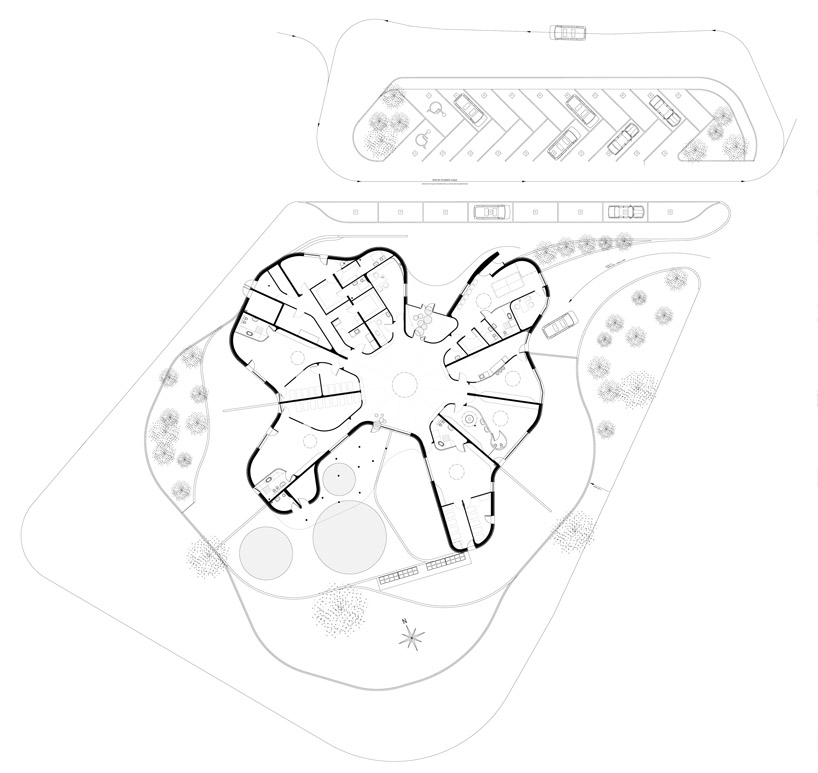 plan
plan section-elevation
section-elevation section-elevation
section-elevation rendering
rendering rendering
rendering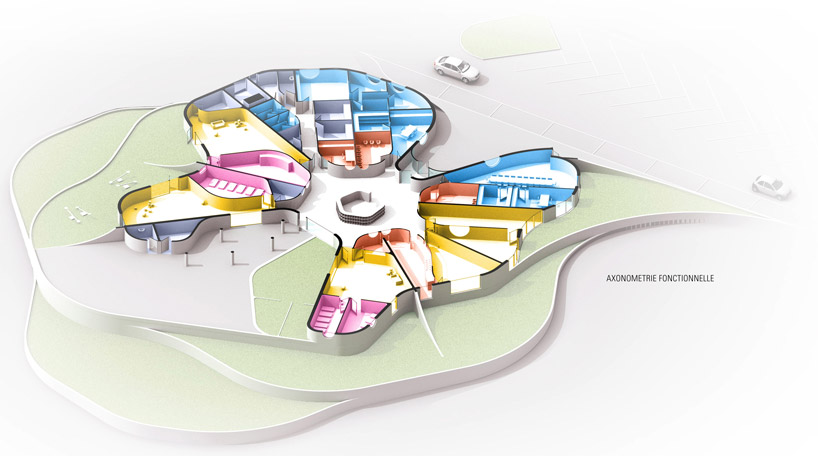 axonometric diagram of interior spaces
axonometric diagram of interior spaces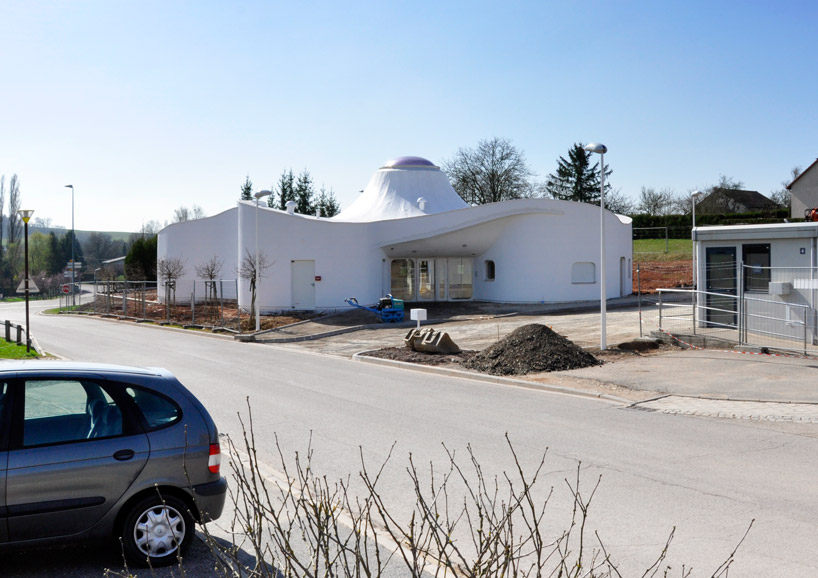 ‘nursery’ by paul le quernec, piblange, france
‘nursery’ by paul le quernec, piblange, france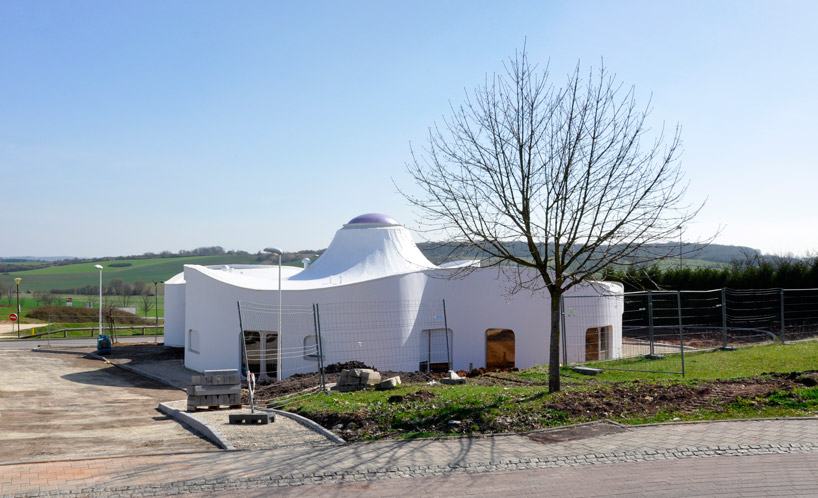 exterior
exterior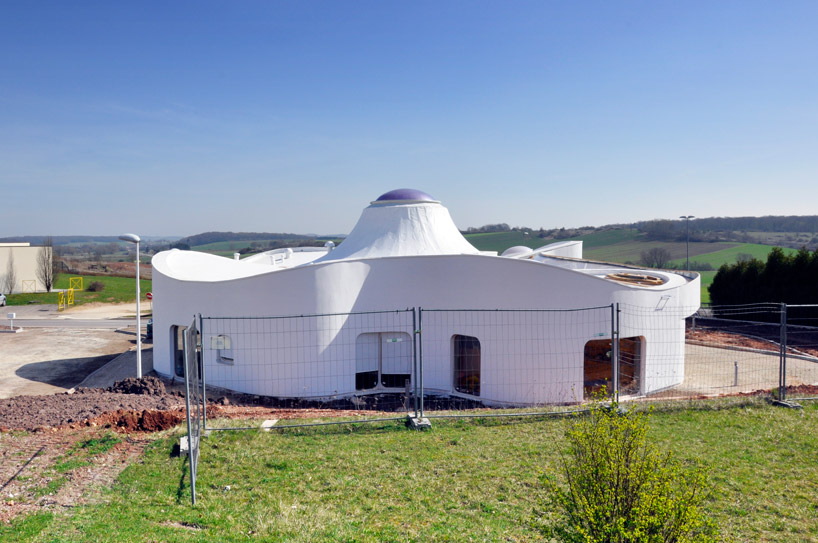
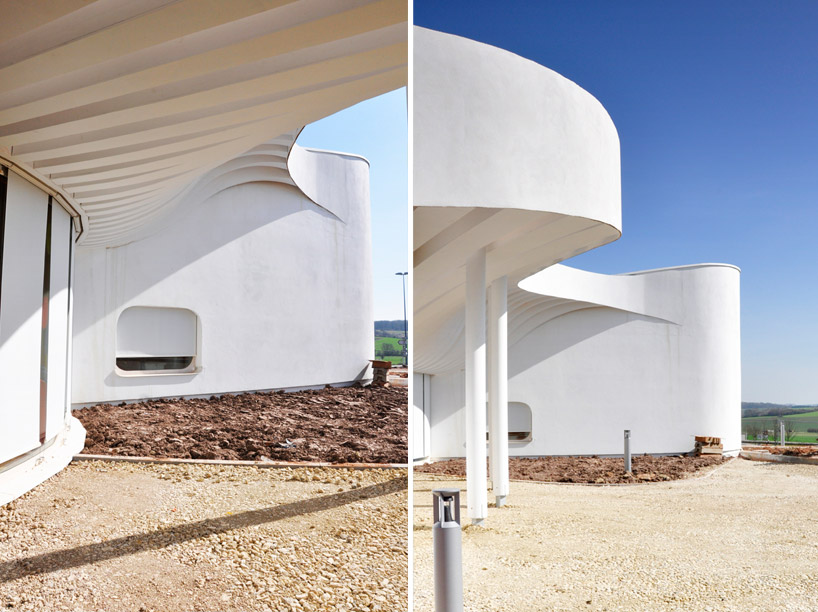 exterior detail of roof
exterior detail of roof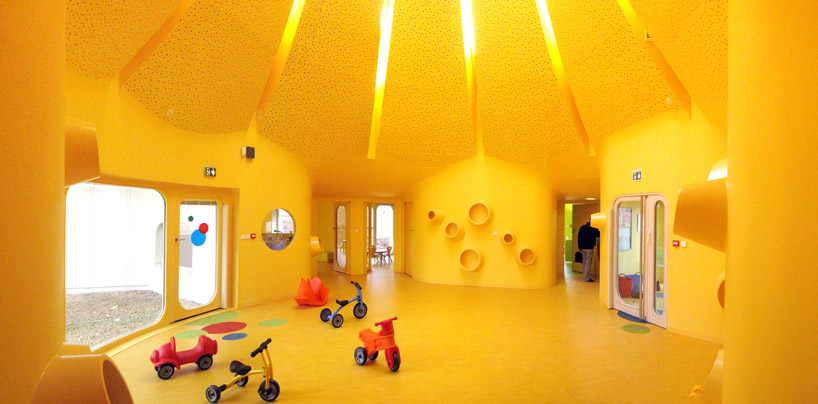 panorama of foyer space
panorama of foyer space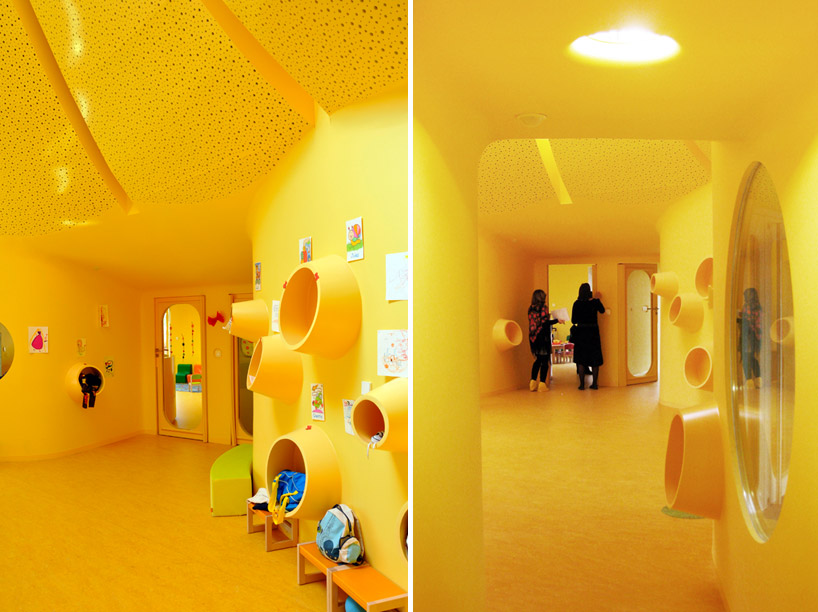 (left) cubby storage (right) entrance to other spaces
(left) cubby storage (right) entrance to other spaces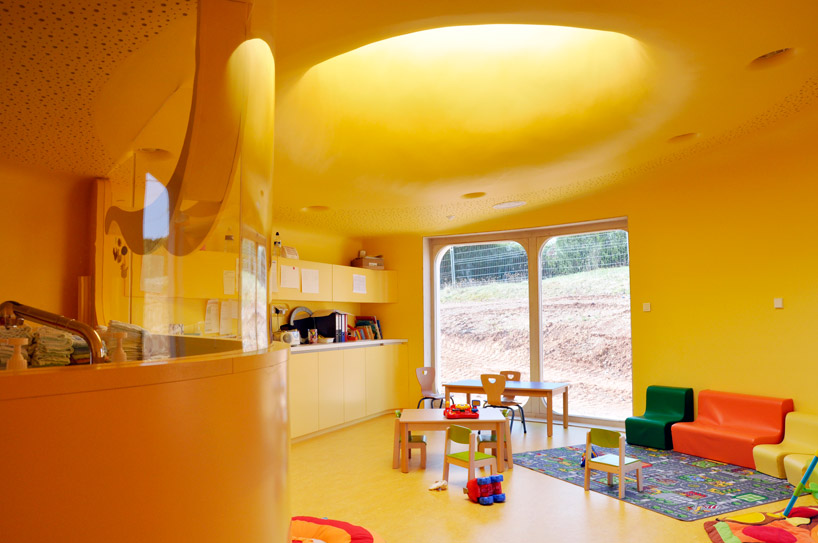 play area
play area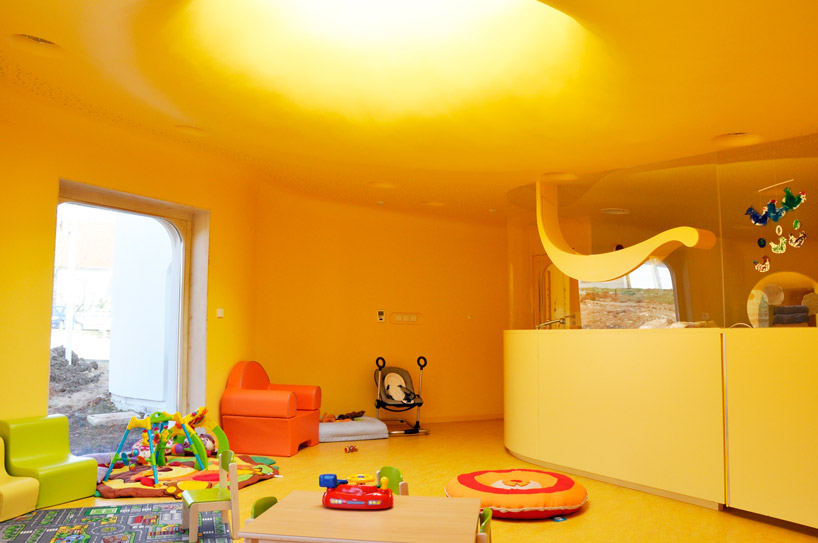
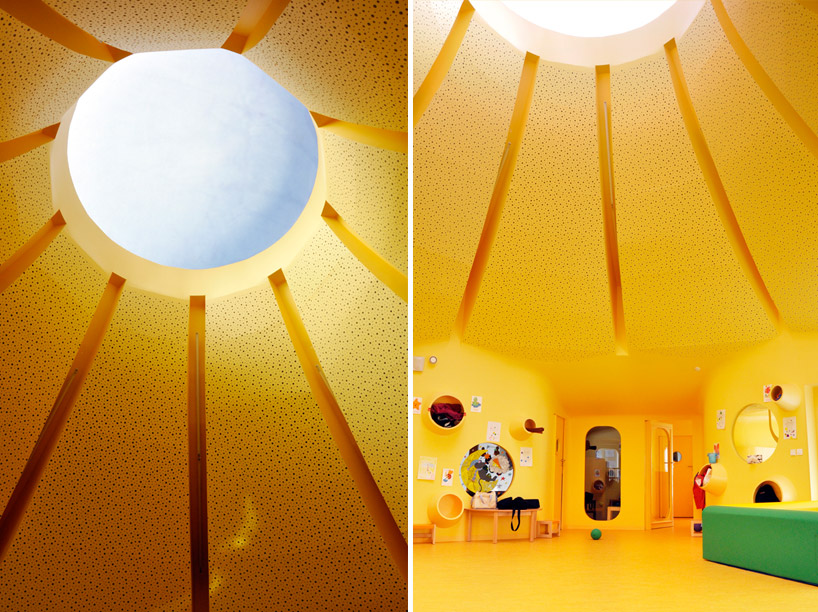 central skylight
central skylight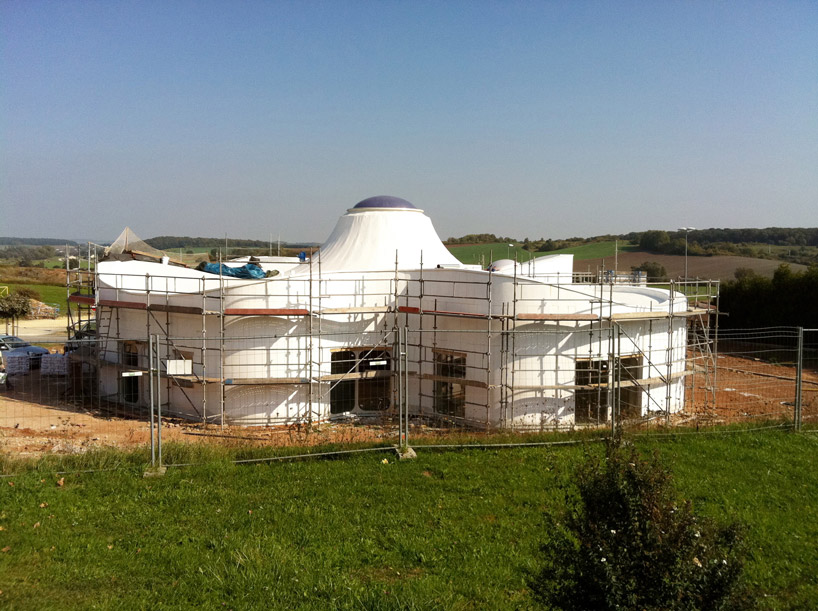 construction process
construction process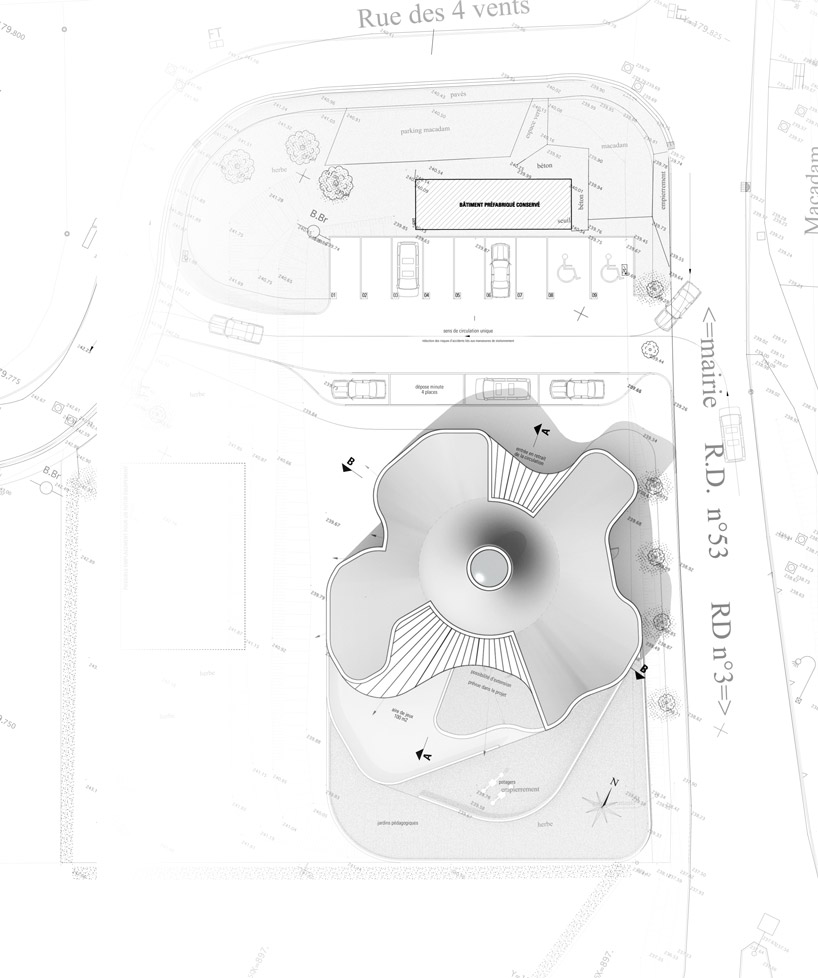 roof plan
roof plan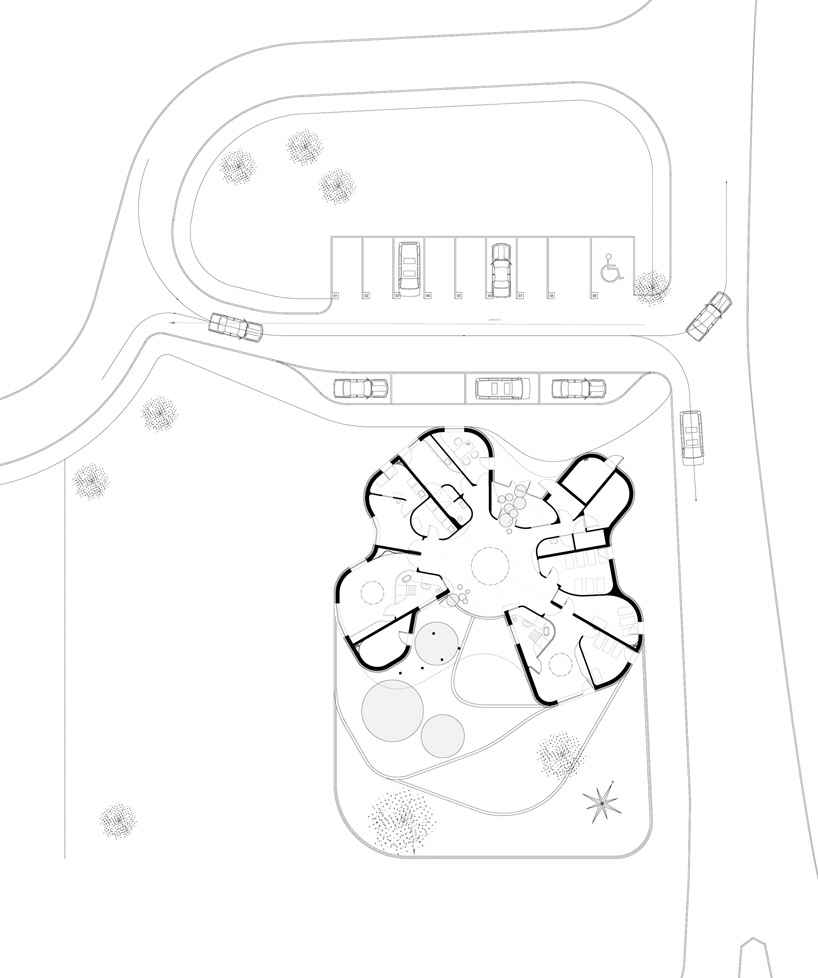 plan
plan section-elevation
section-elevation section-elevation
section-elevation rendered section-elevation
rendered section-elevation rendered section-elevation
rendered section-elevation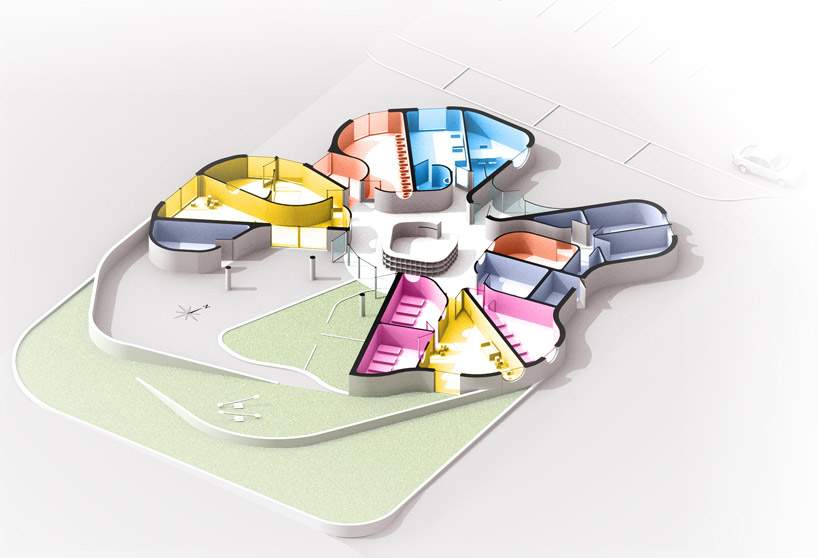 axonometric drawing
axonometric drawing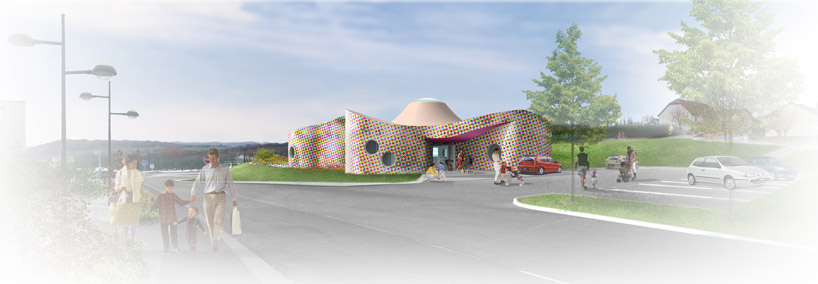 perspective rendering
perspective rendering