KEEP UP WITH OUR DAILY AND WEEKLY NEWSLETTERS
PRODUCT LIBRARY
designboom's earth day 2024 roundup highlights the architecture that continues to push the boundaries of sustainable design.
the apartments shift positions from floor to floor, varying between 90 sqm and 110 sqm.
the house is clad in a rusted metal skin, while the interiors evoke a unified color palette of sand and terracotta.
designing this colorful bogotá school, heatherwick studio takes influence from colombia's indigenous basket weaving.
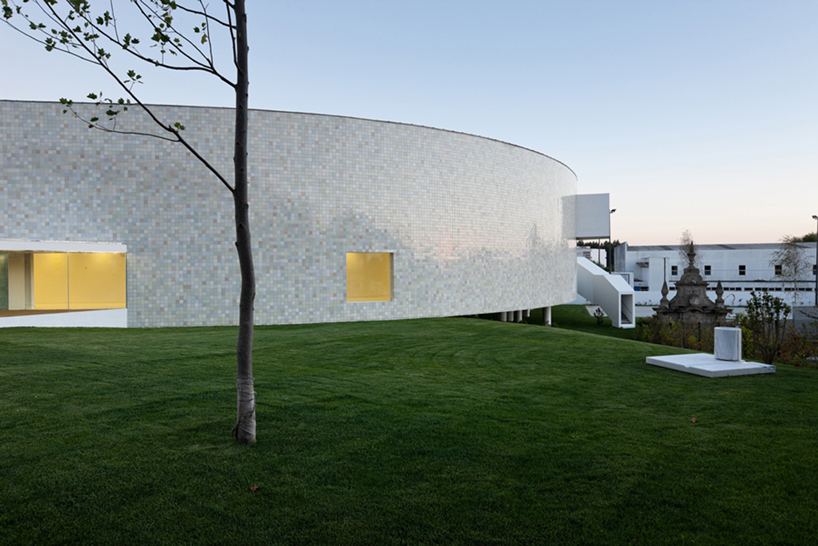
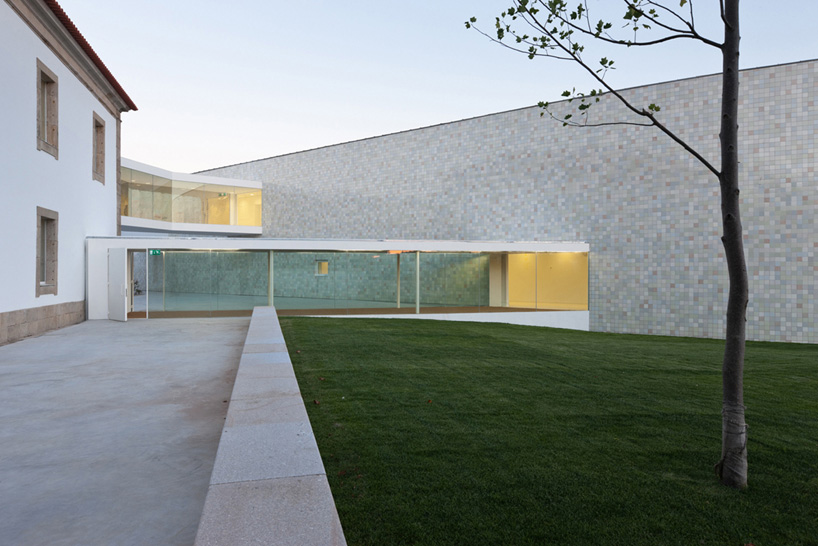 image © luis ferreira alves
image © luis ferreira alves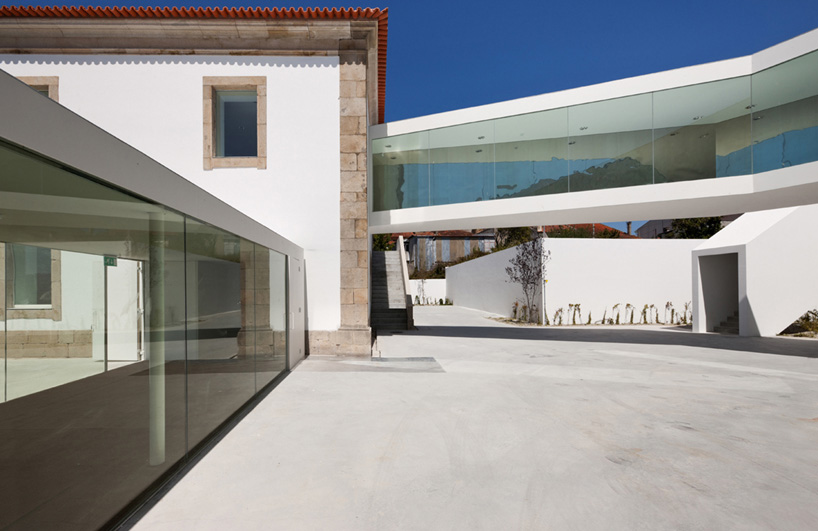 image © luis ferreira alves
image © luis ferreira alves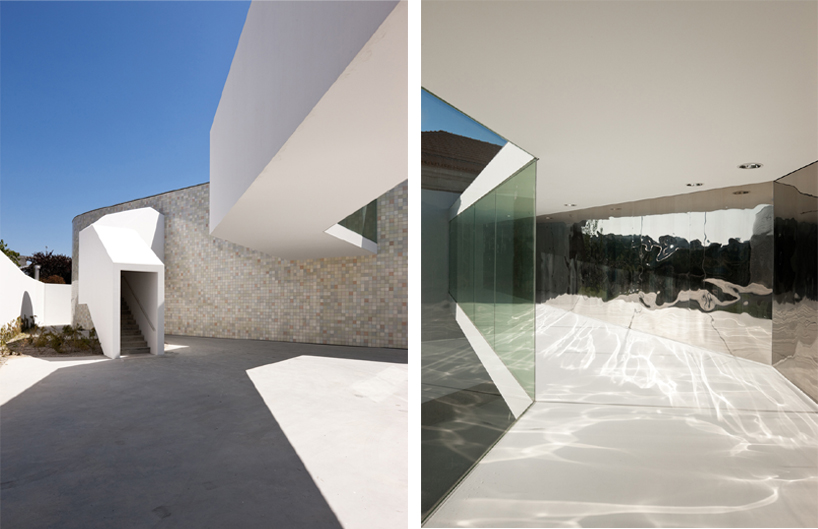 images © luis ferreira alves
images © luis ferreira alves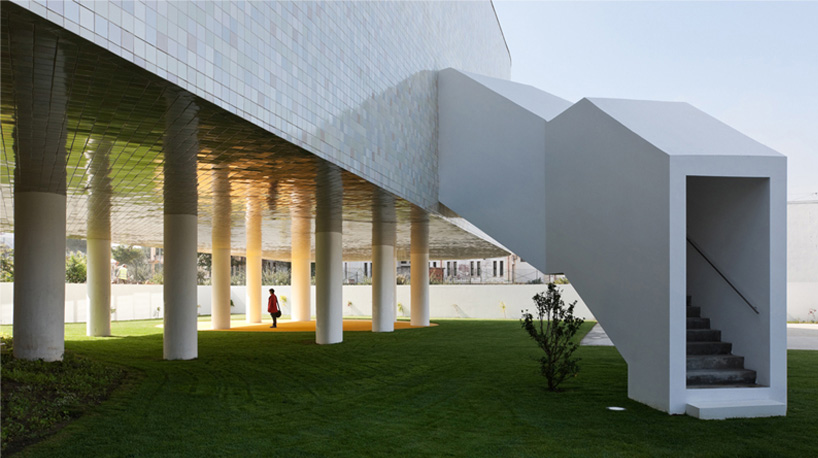 image © luis ferreira alves
image © luis ferreira alves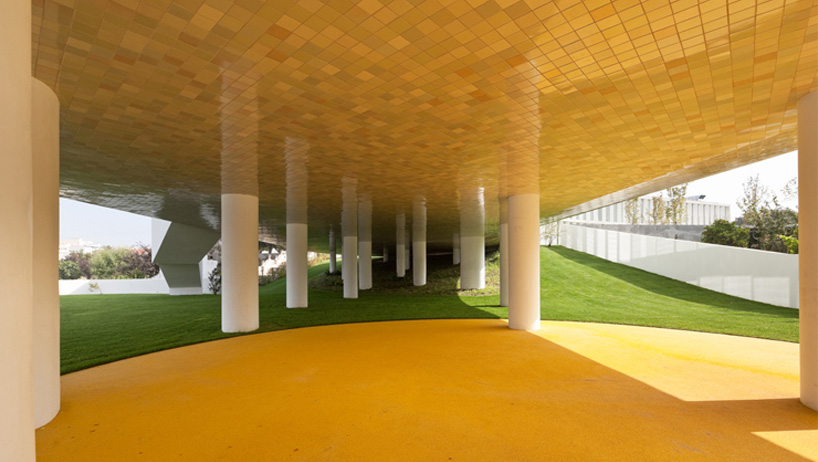 image © luis ferreira alves
image © luis ferreira alves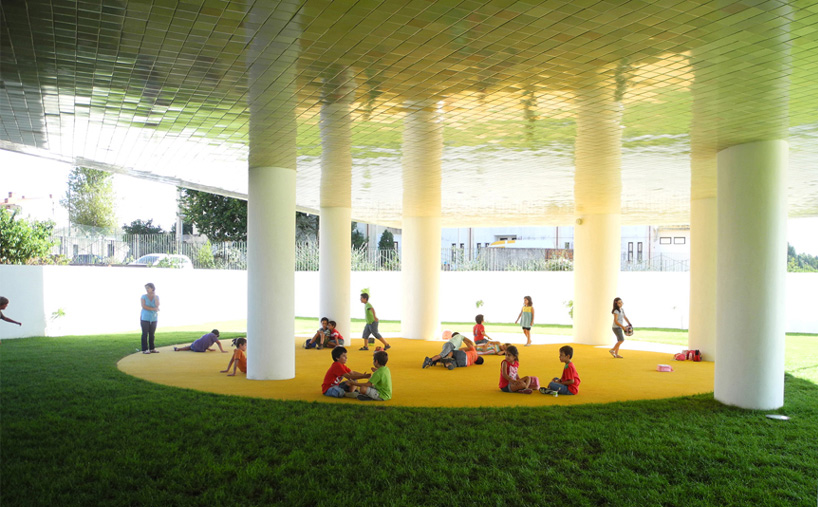 image © luis ferreira alves
image © luis ferreira alves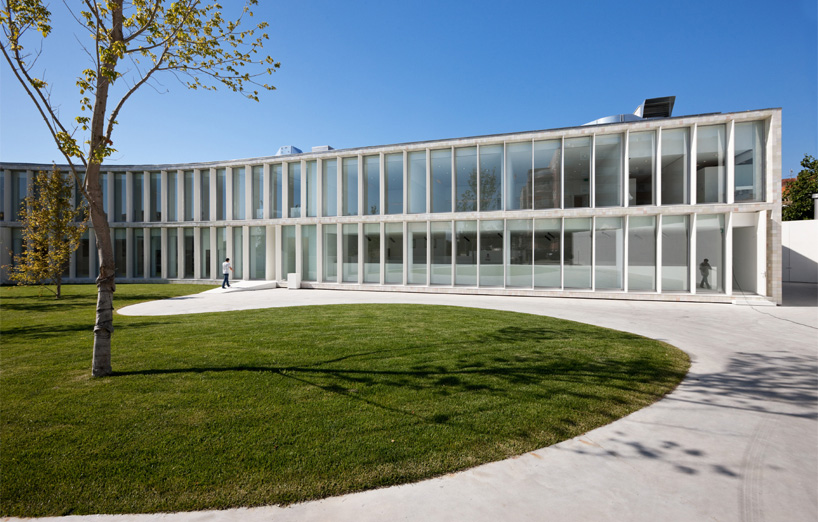 image © luis ferreira alves
image © luis ferreira alves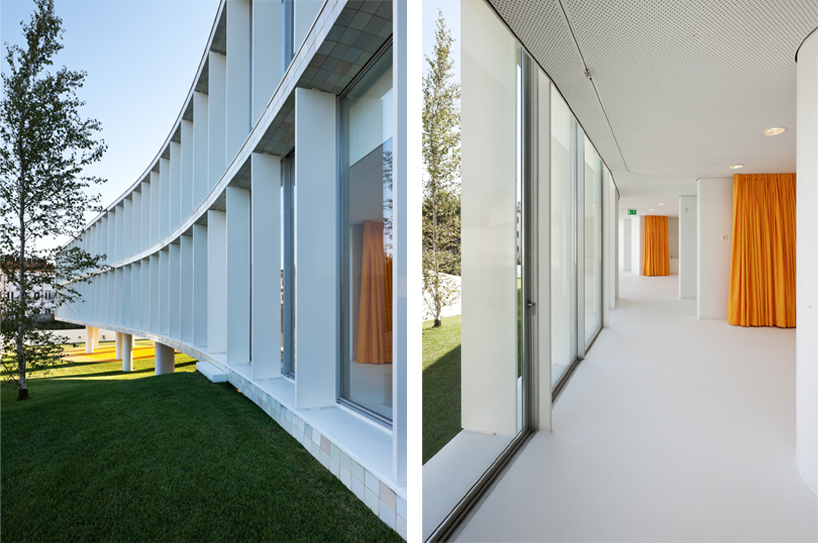 images © luis ferreira alves
images © luis ferreira alves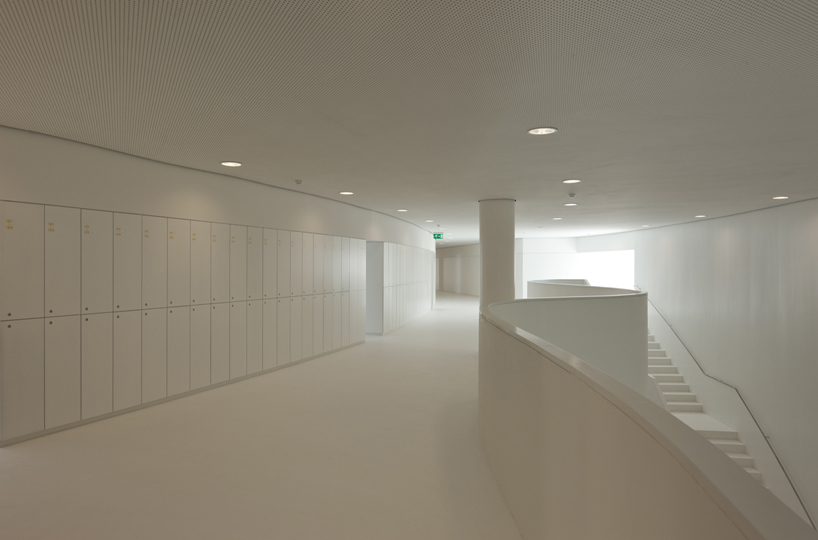 image © luis ferreira alves
image © luis ferreira alves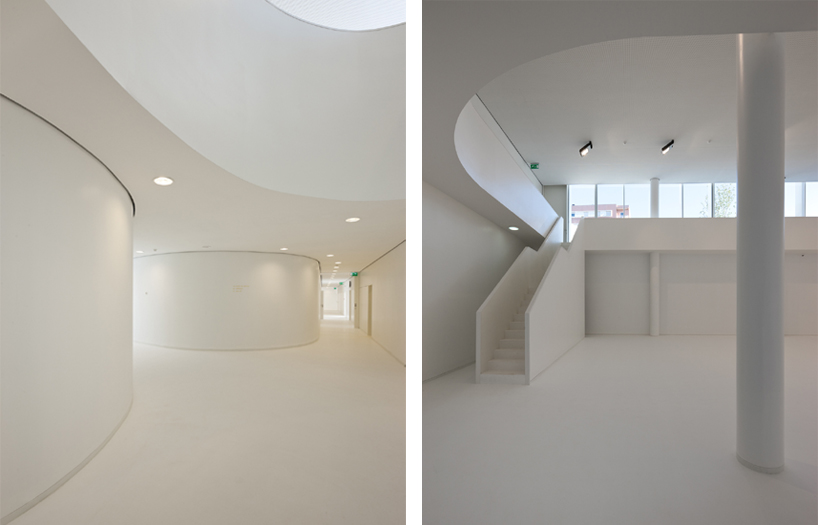 images © luis ferreira alves
images © luis ferreira alves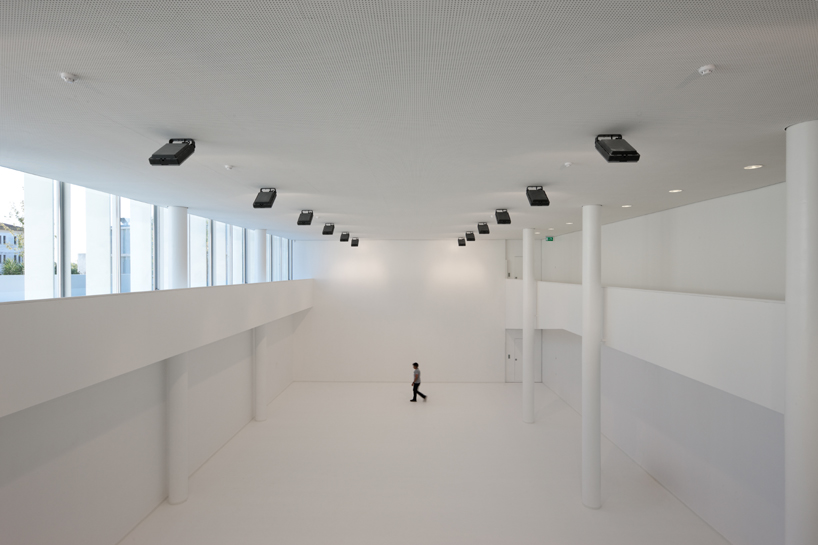 image © luis ferreira alves
image © luis ferreira alves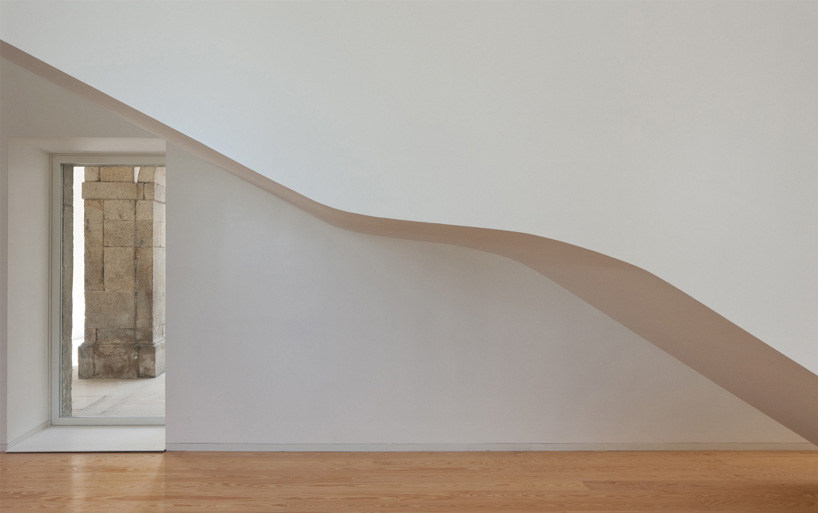 image © luis ferreira alves
image © luis ferreira alves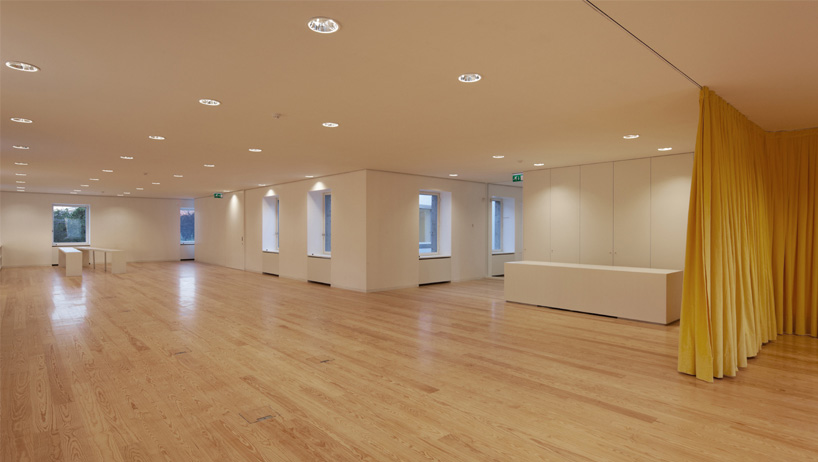 image © luis ferreira alves
image © luis ferreira alves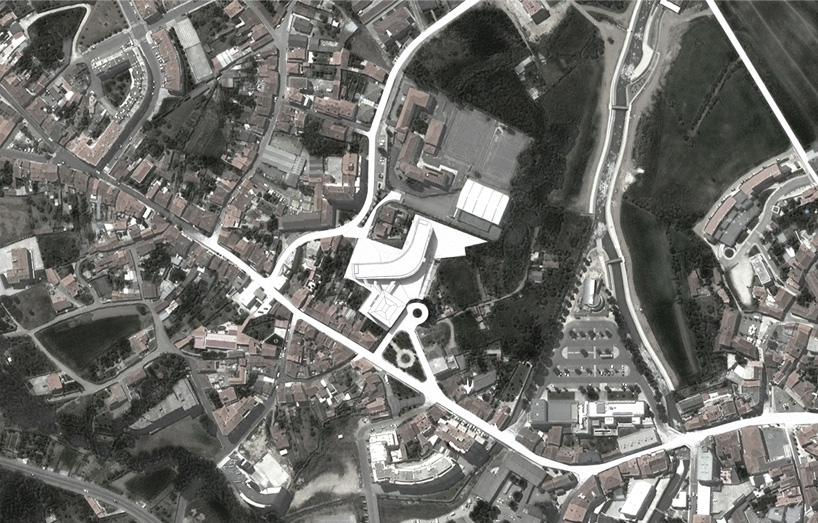 location
location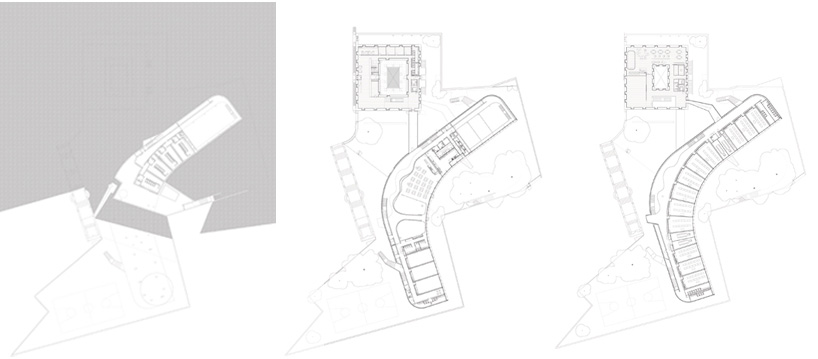 floor plan / levels 0, 1, 2
floor plan / levels 0, 1, 2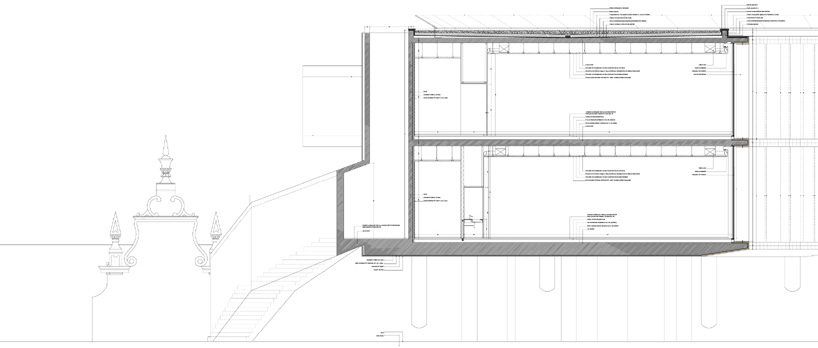 section
section section
section elevation
elevation


