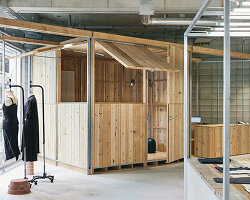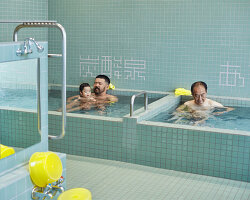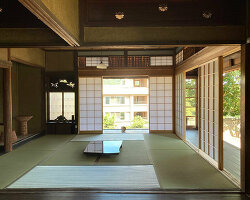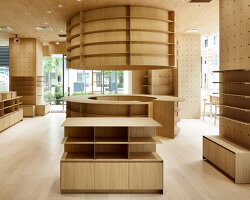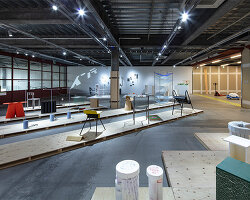KEEP UP WITH OUR DAILY AND WEEKLY NEWSLETTERS
PRODUCT LIBRARY
designboom's earth day 2024 roundup highlights the architecture that continues to push the boundaries of sustainable design.
the apartments shift positions from floor to floor, varying between 90 sqm and 110 sqm.
the house is clad in a rusted metal skin, while the interiors evoke a unified color palette of sand and terracotta.
designing this colorful bogotá school, heatherwick studio takes influence from colombia's indigenous basket weaving.
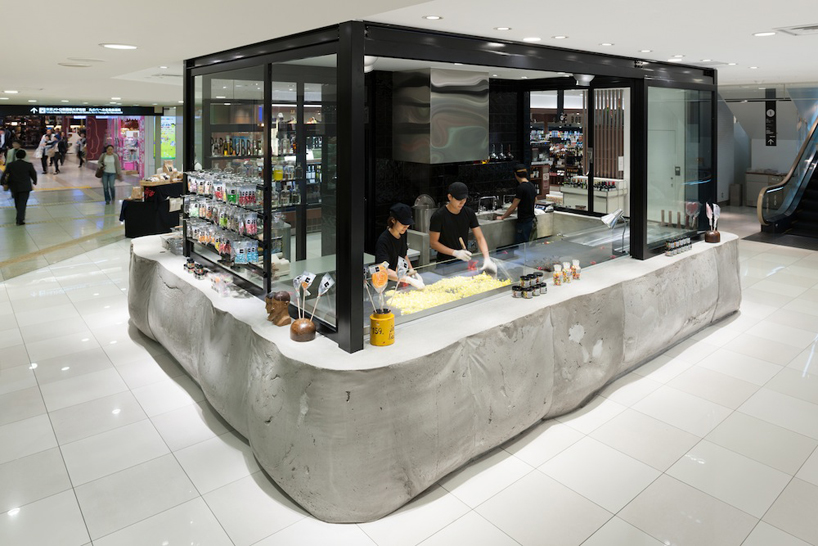
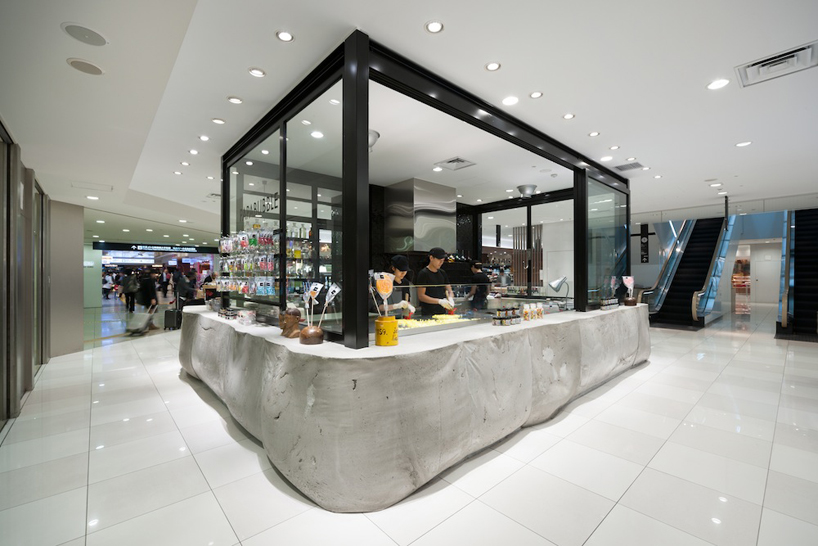 the open concept space allows customers to see how the confections
the open concept space allows customers to see how the confections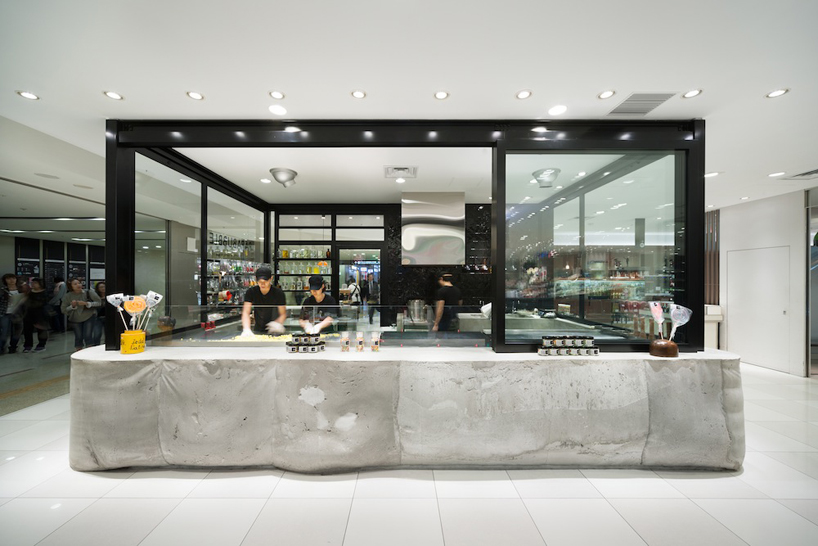 front view of the work space
front view of the work space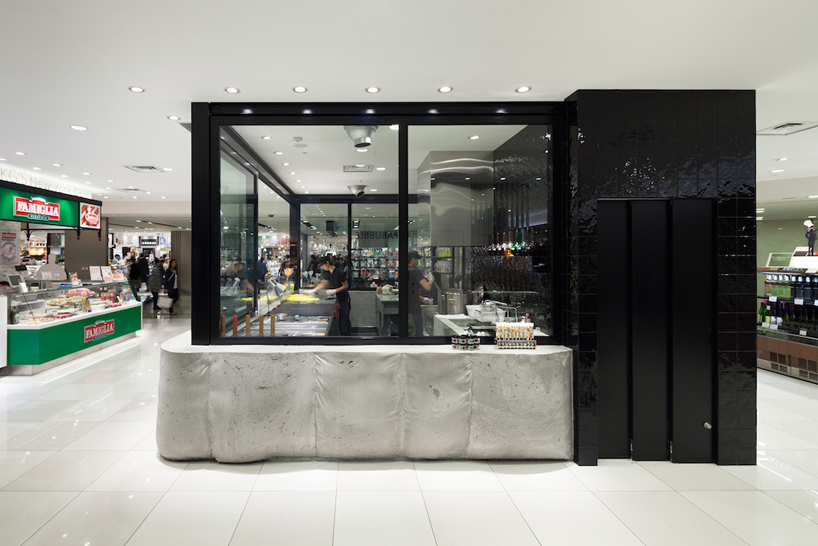 the shop features a 900 mm high concrete counter that has been cast with a fabric mould photo by takumi ota
the shop features a 900 mm high concrete counter that has been cast with a fabric mould photo by takumi ota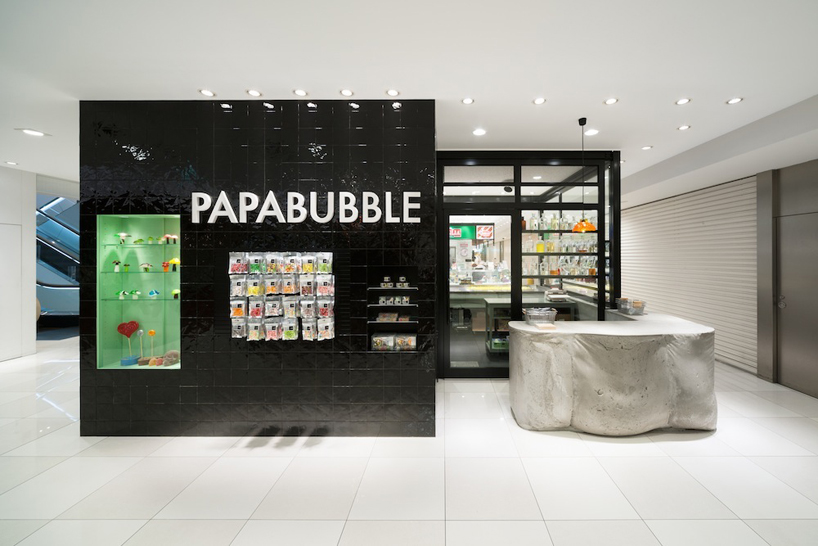 black tiled back wall serves as a display area showcasing the brand’s products photo by takumi ota
black tiled back wall serves as a display area showcasing the brand’s products photo by takumi ota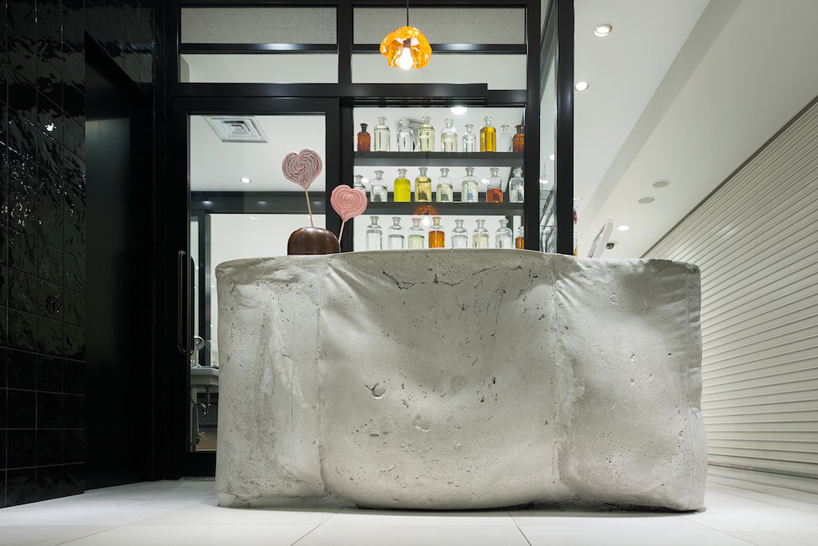
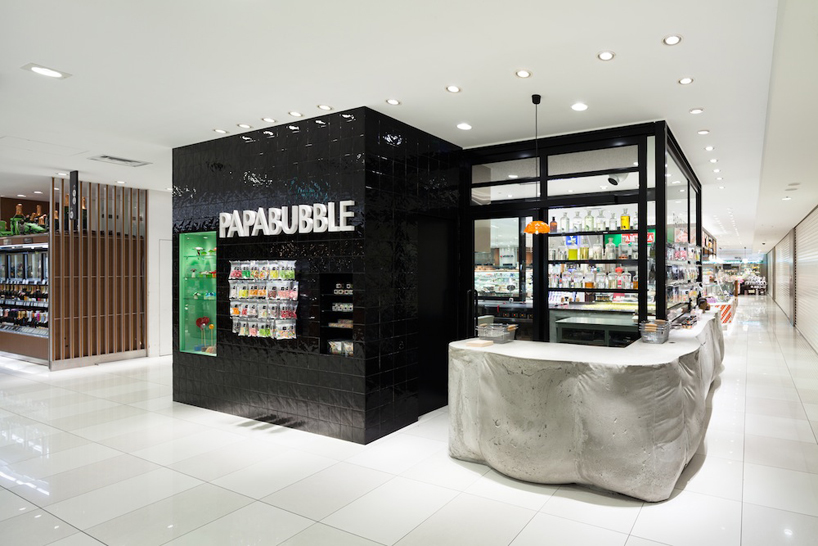 the sweetshop is located within tokyo’s daimaru department store
the sweetshop is located within tokyo’s daimaru department store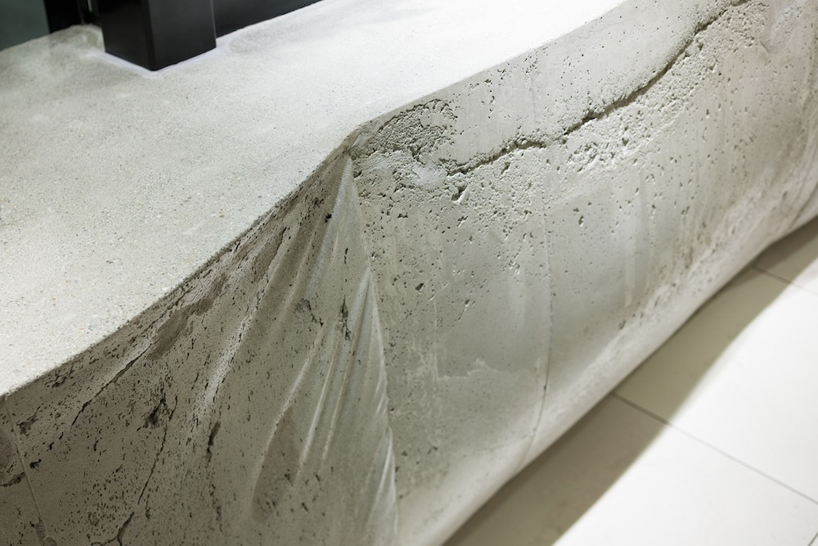 concrete base and counter detail which shows the ‘softer’ characteristics of the industrial material
concrete base and counter detail which shows the ‘softer’ characteristics of the industrial material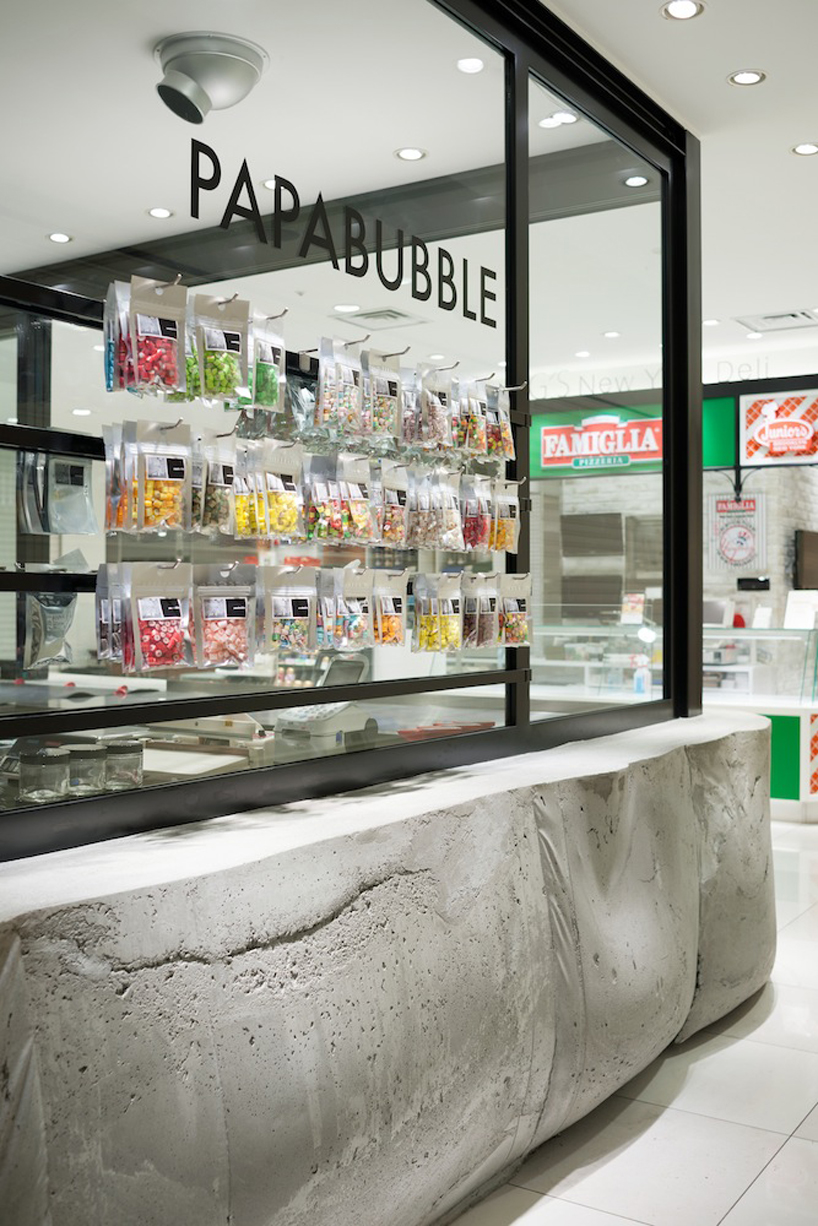
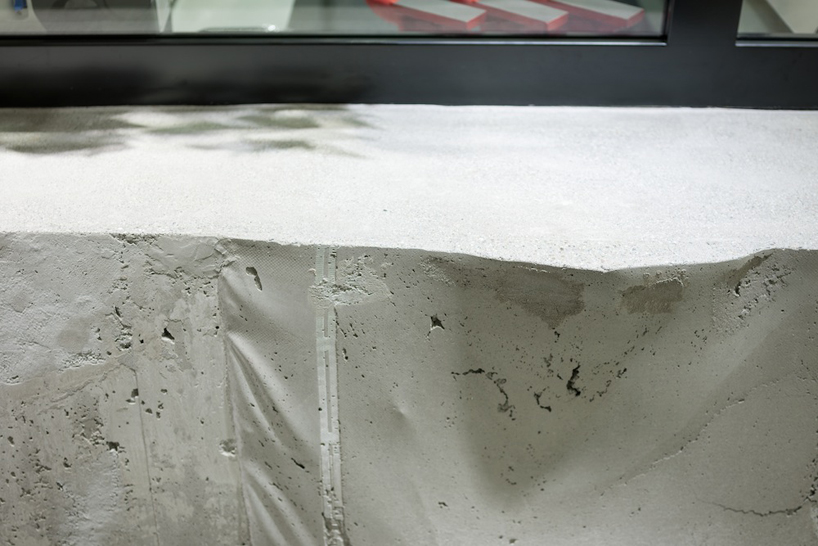
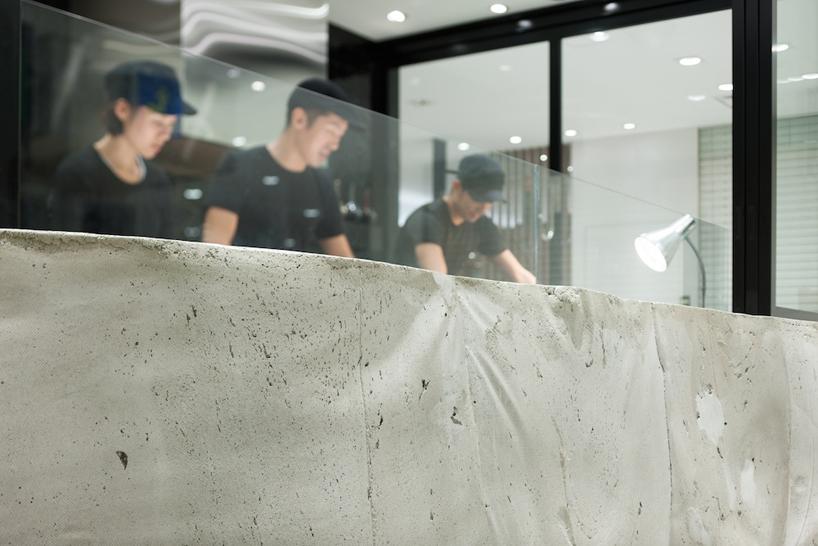
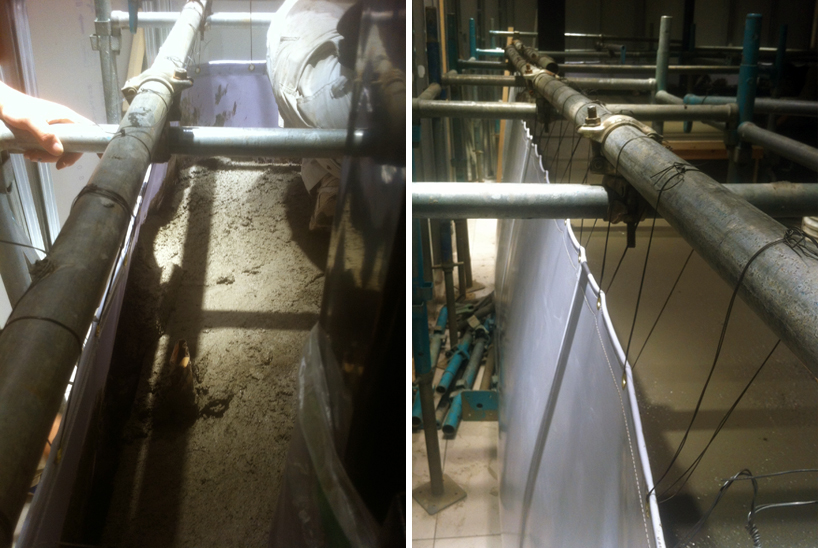 casting the massive concrete counter
casting the massive concrete counter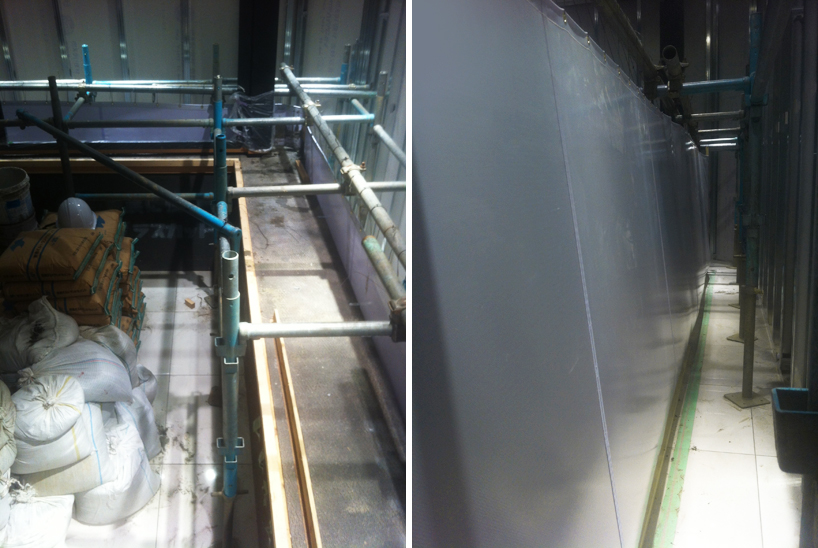 the use of a cloth mould in the casting process results in a soft finish on the typically cold and hard-edged material
the use of a cloth mould in the casting process results in a soft finish on the typically cold and hard-edged material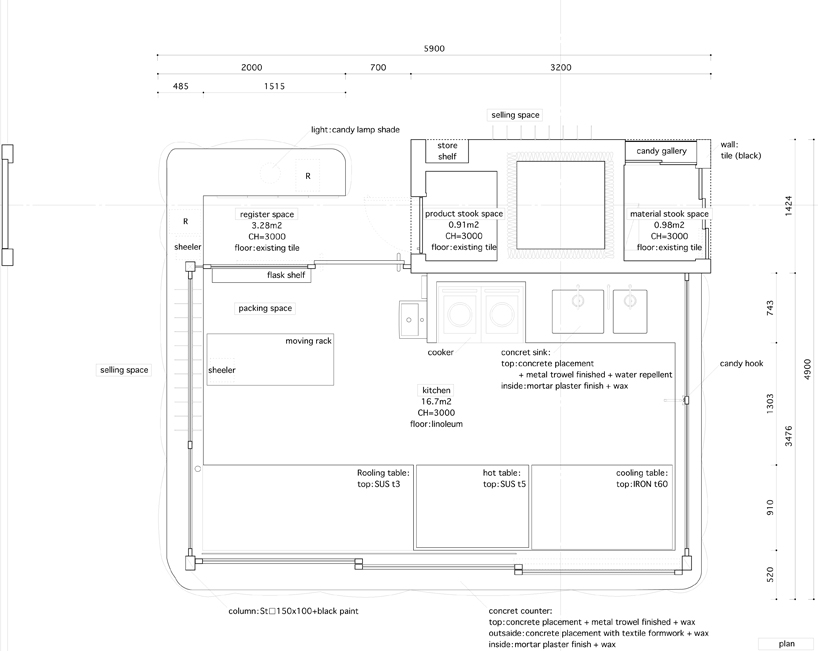 plan
plan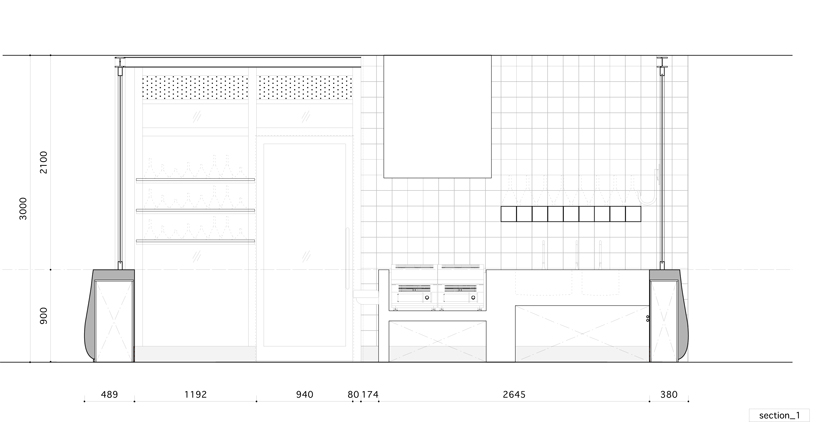 section
section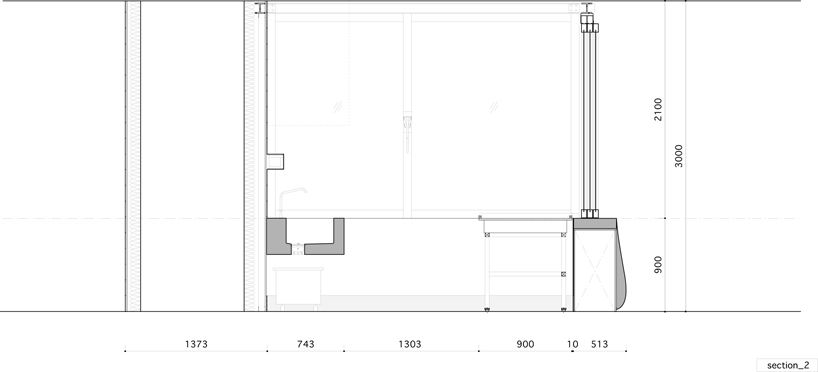 section
section