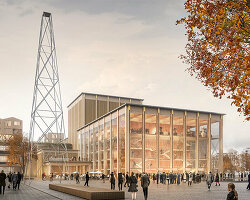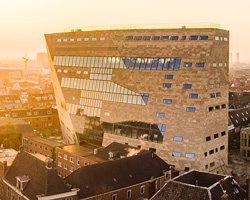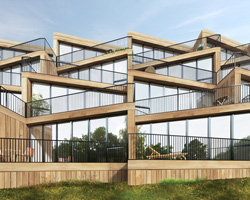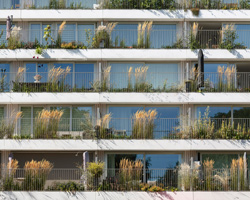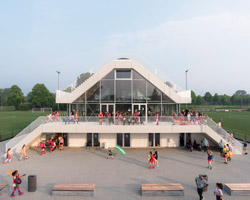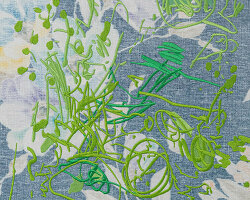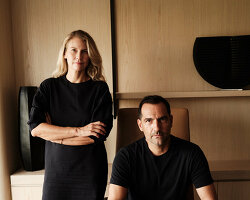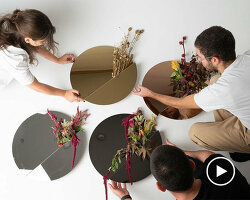KEEP UP WITH OUR DAILY AND WEEKLY NEWSLETTERS
PRODUCT LIBRARY
the apartments shift positions from floor to floor, varying between 90 sqm and 110 sqm.
the house is clad in a rusted metal skin, while the interiors evoke a unified color palette of sand and terracotta.
designing this colorful bogotá school, heatherwick studio takes influence from colombia's indigenous basket weaving.
read our interview with the japanese artist as she takes us on a visual tour of her first architectural endeavor, which she describes as 'a space of contemplation'.
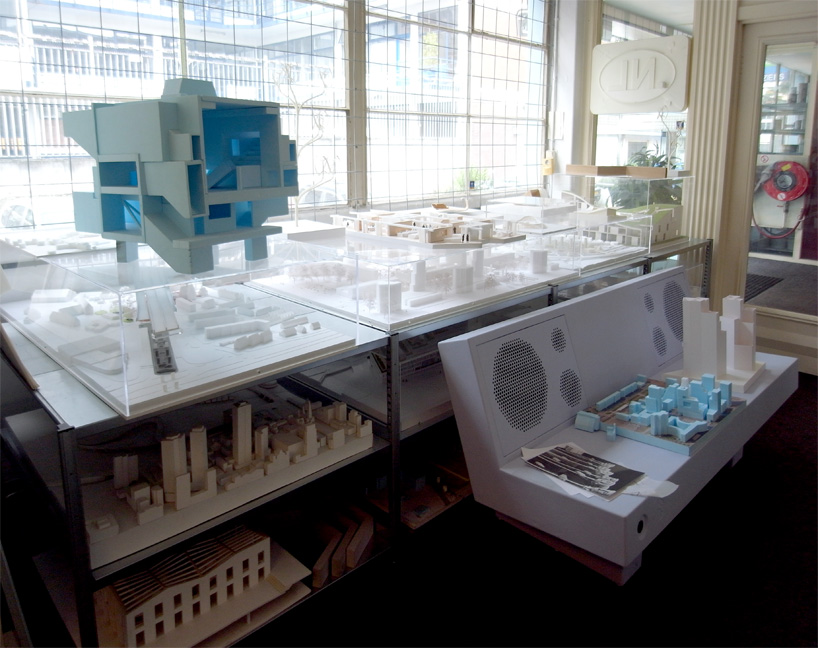
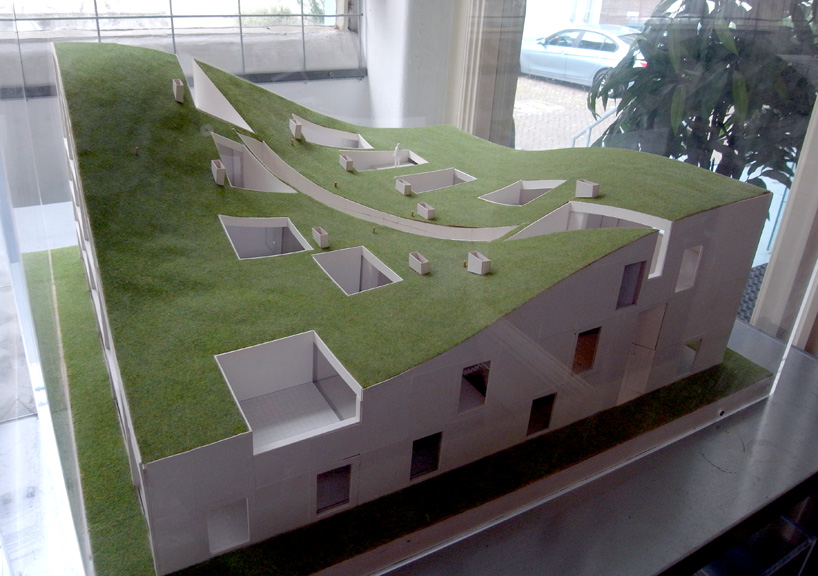 model of ‘blok k’ positioned at the entry to the office image © designboom
model of ‘blok k’ positioned at the entry to the office image © designboom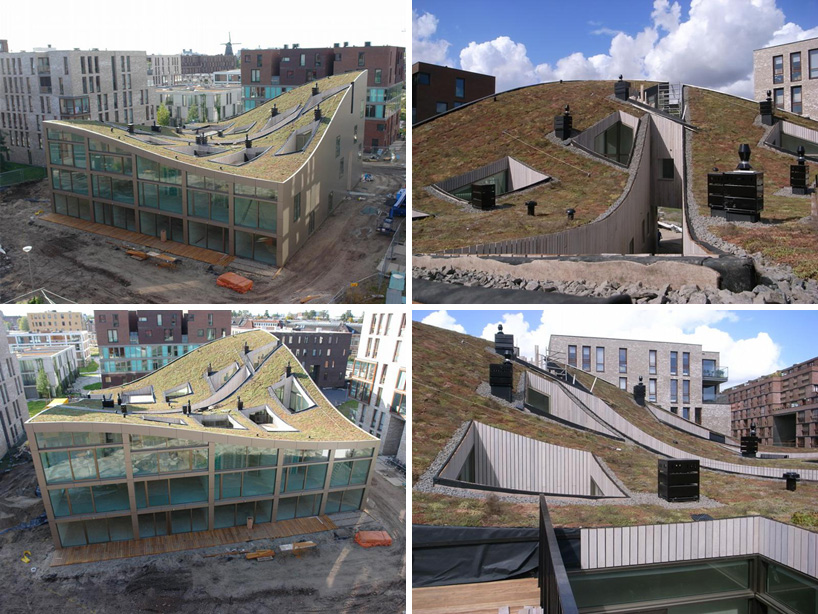 ‘blok k’ in amsterdam, the netherlands see designboom’s coverage of this project
‘blok k’ in amsterdam, the netherlands see designboom’s coverage of this project 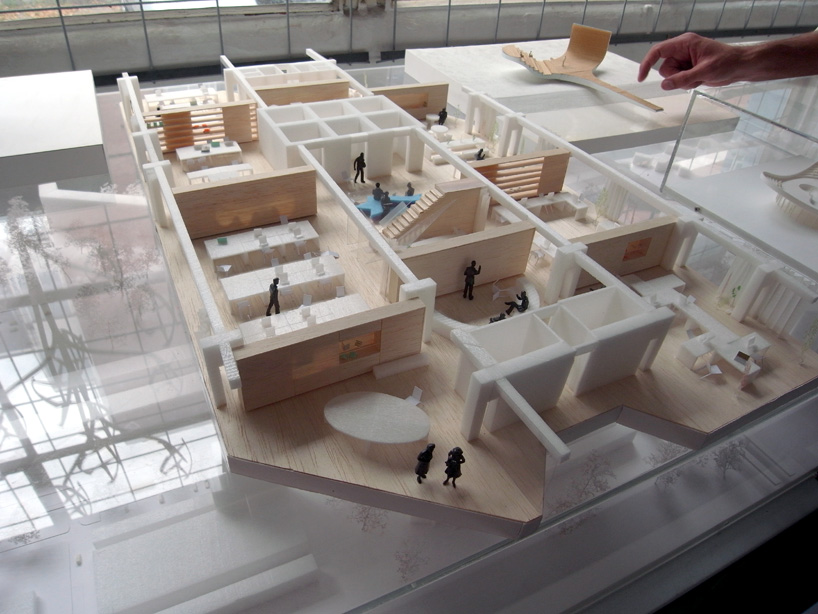 image © designboom
image © designboom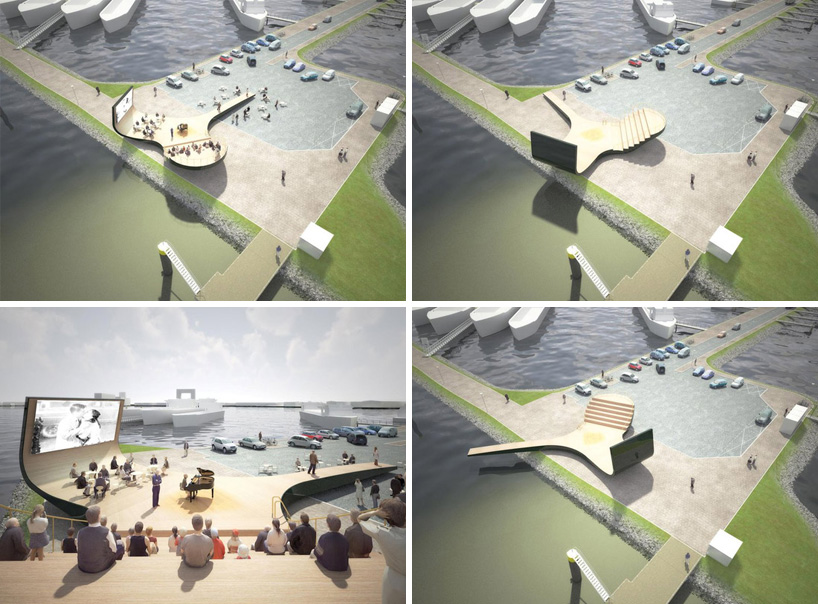 ‘multi mill’ in houthavens west see designboom’s coverage of this project
‘multi mill’ in houthavens west see designboom’s coverage of this project 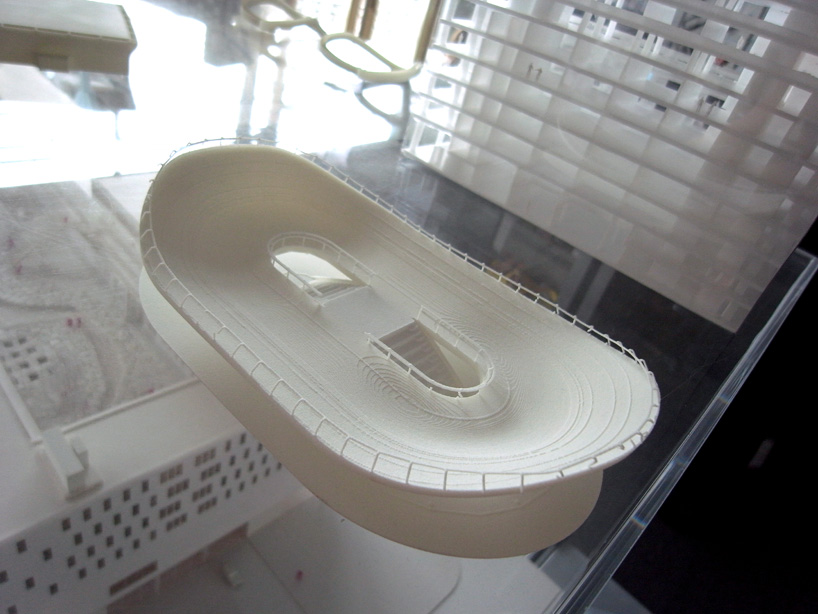 3D printed model of the ‘bicycle club’ image © designboom
3D printed model of the ‘bicycle club’ image © designboom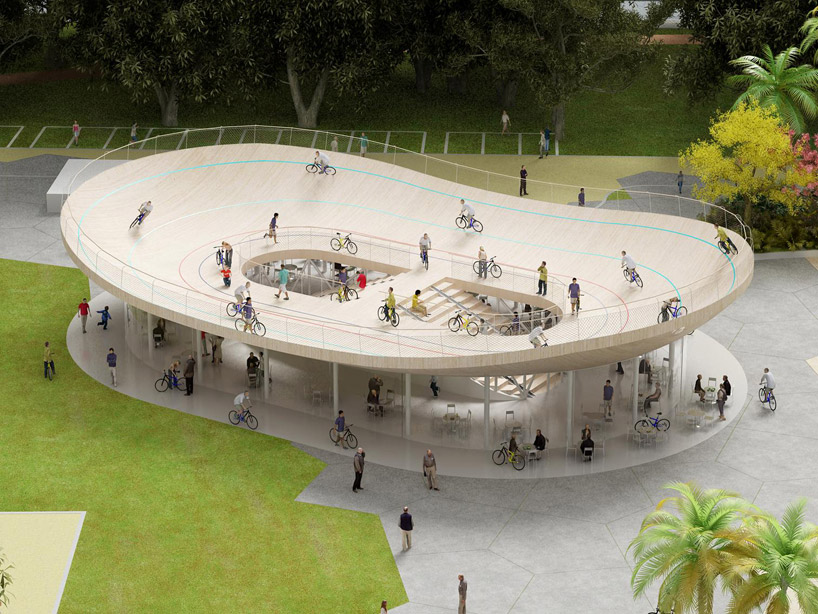 ‘bicycle club’ in hainan, china see designboom’s coverage of this project
‘bicycle club’ in hainan, china see designboom’s coverage of this project 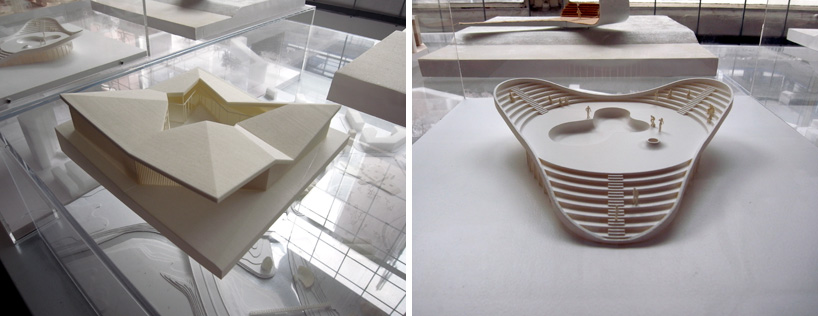 3D printed models images © designboom
3D printed models images © designboom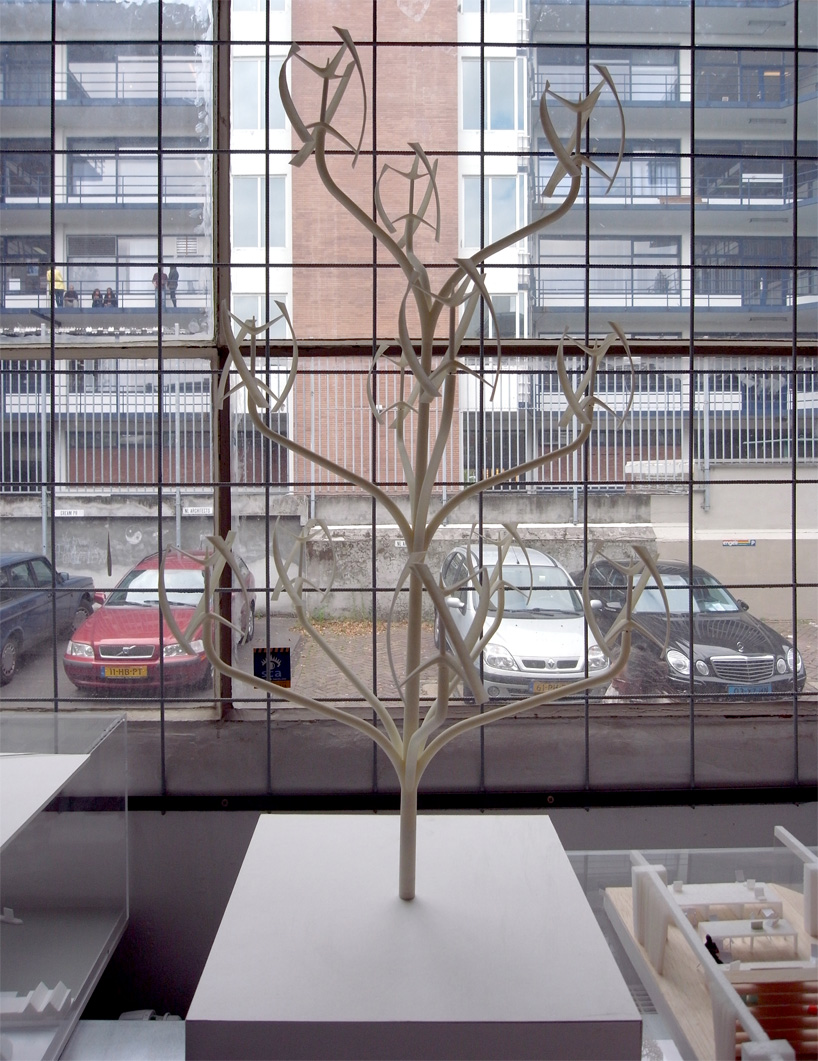 model of ‘power flowers’ image © designboom
model of ‘power flowers’ image © designboom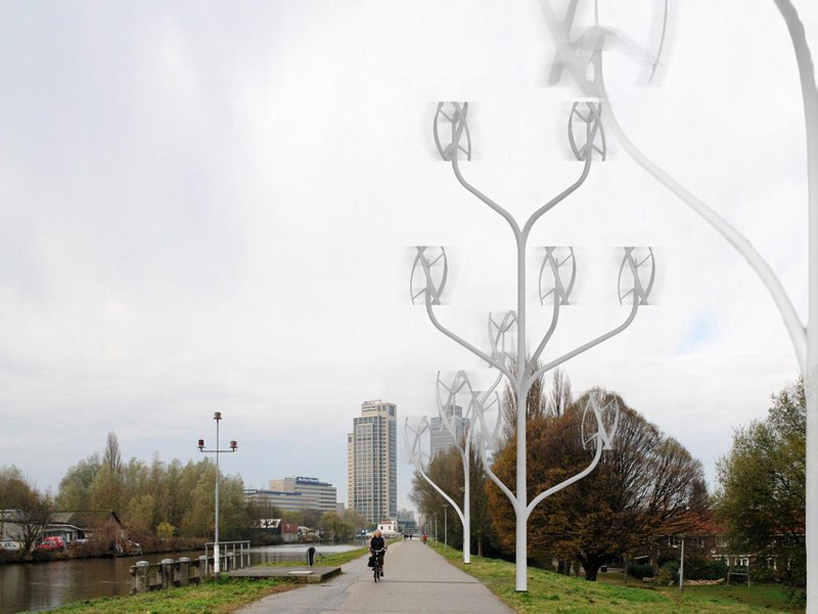 ‘power flowers’ see designboom’s coverage of this project
‘power flowers’ see designboom’s coverage of this project 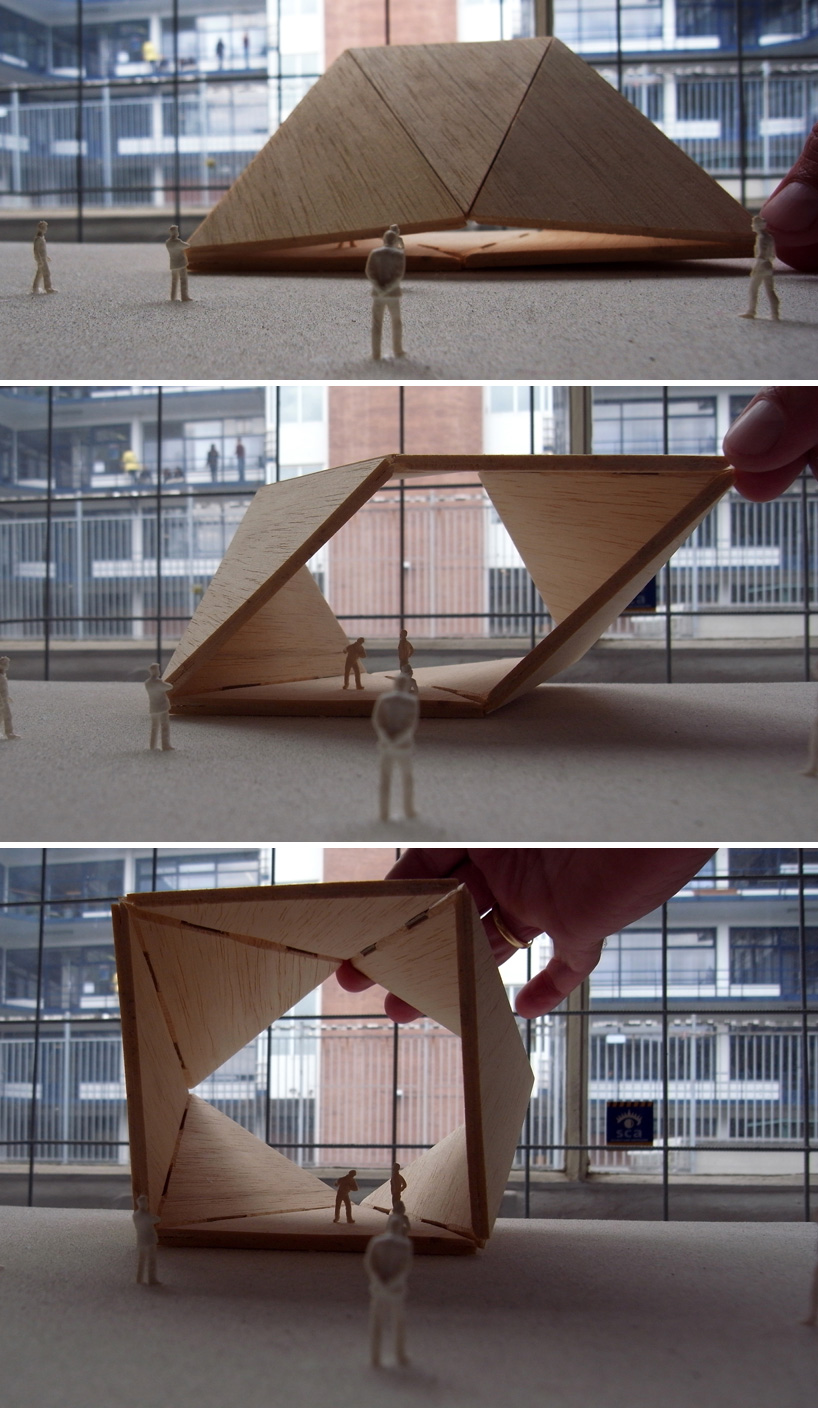 study model which transforms its exterior shape images © designboom
study model which transforms its exterior shape images © designboom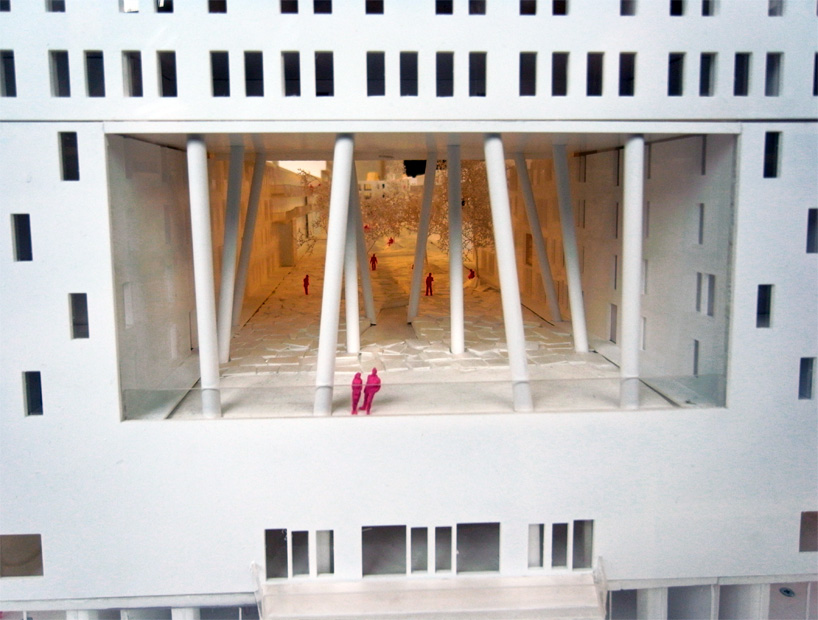 model of ‘kameleon’ in amsterdam, the netherlands image © designboom
model of ‘kameleon’ in amsterdam, the netherlands image © designboom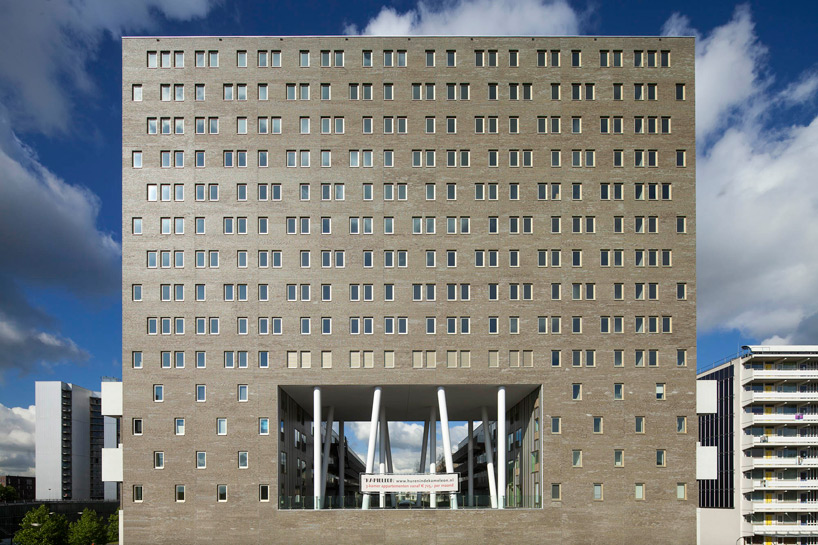 image © luuk kramersee designboom’s coverage of this project
image © luuk kramersee designboom’s coverage of this project 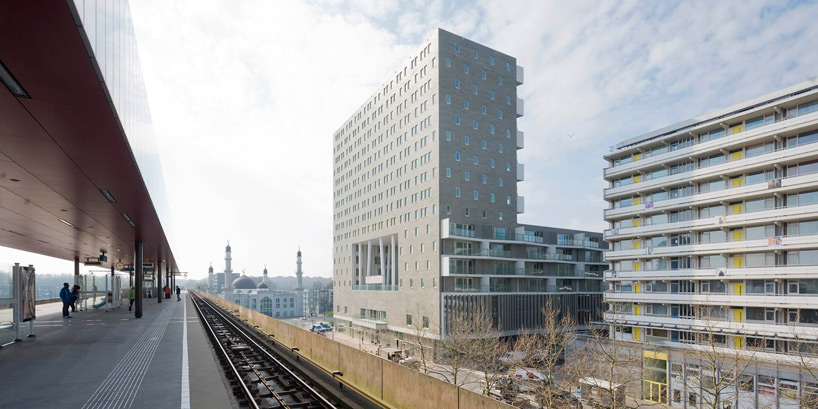 image © marcel van der burg
image © marcel van der burg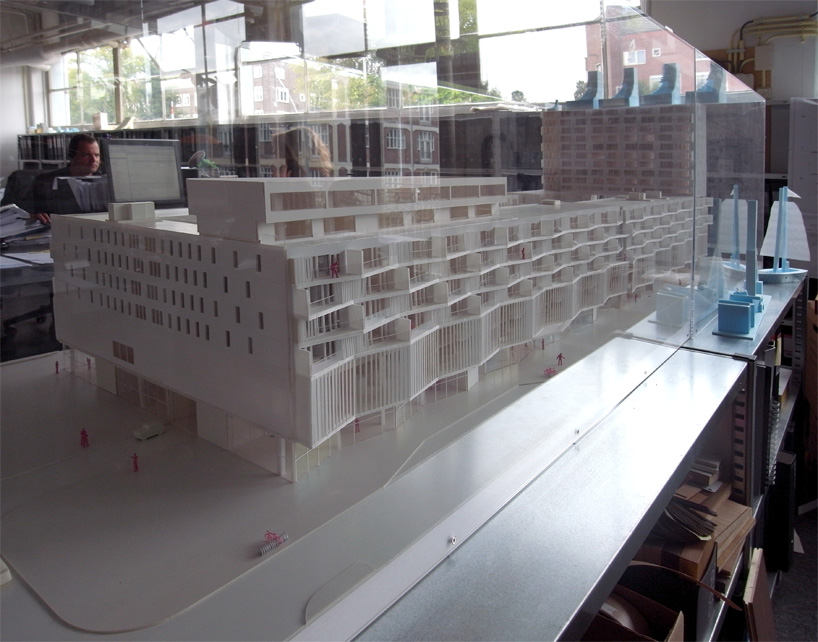 side view of the ‘kameleon’ model image © designboom
side view of the ‘kameleon’ model image © designboom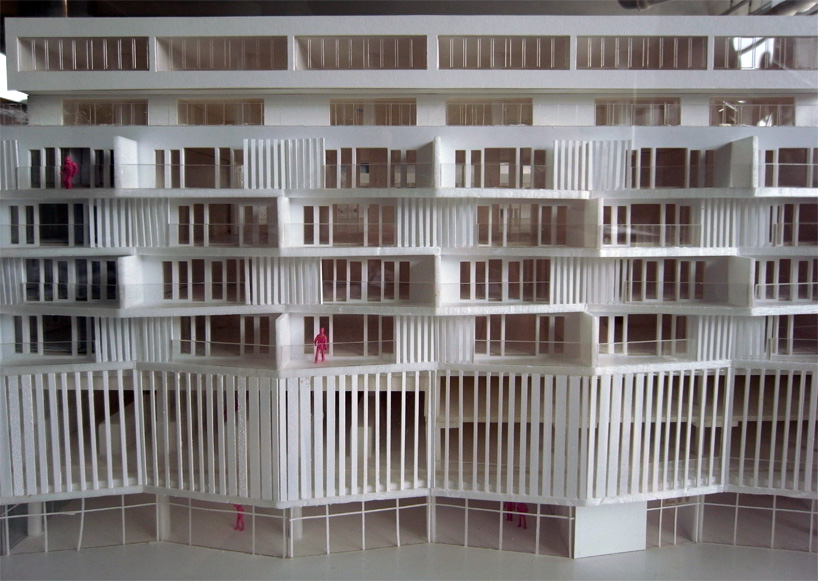 facade detail image © designboom
facade detail image © designboom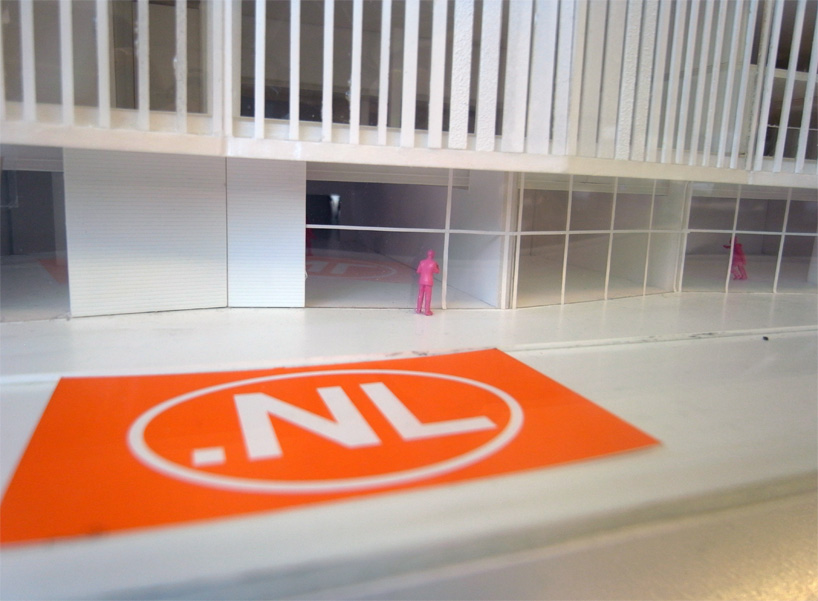 model detail image © designboom
model detail image © designboom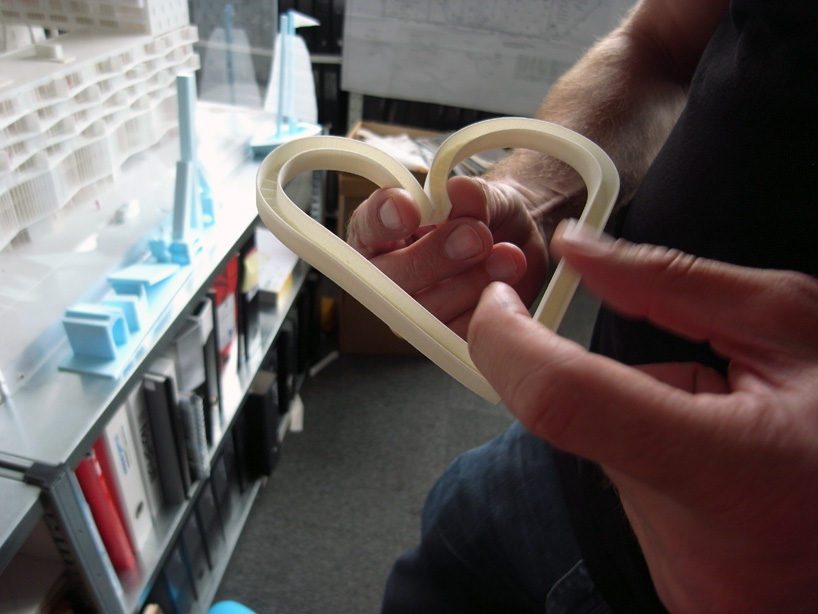 a heart-shaped stairway image © designboom
a heart-shaped stairway image © designboom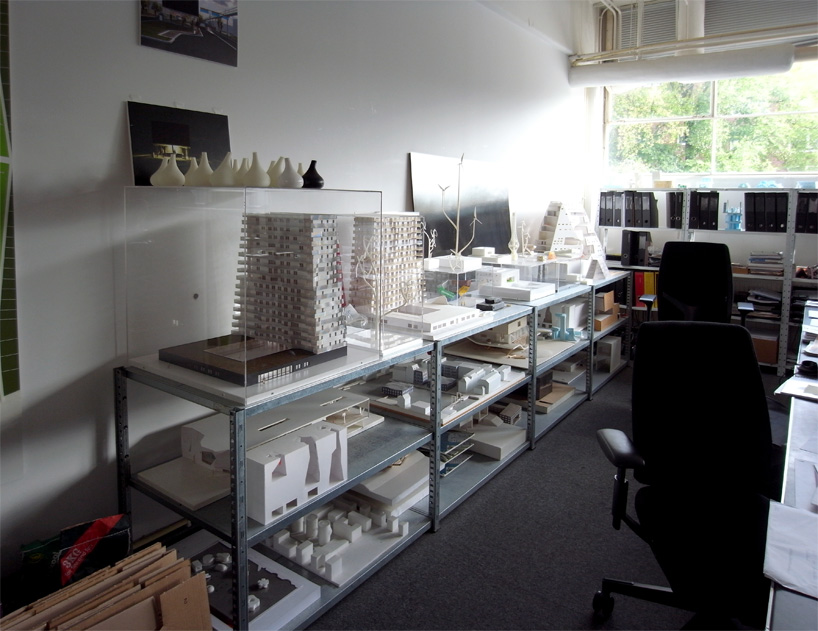 model storage image © designboom
model storage image © designboom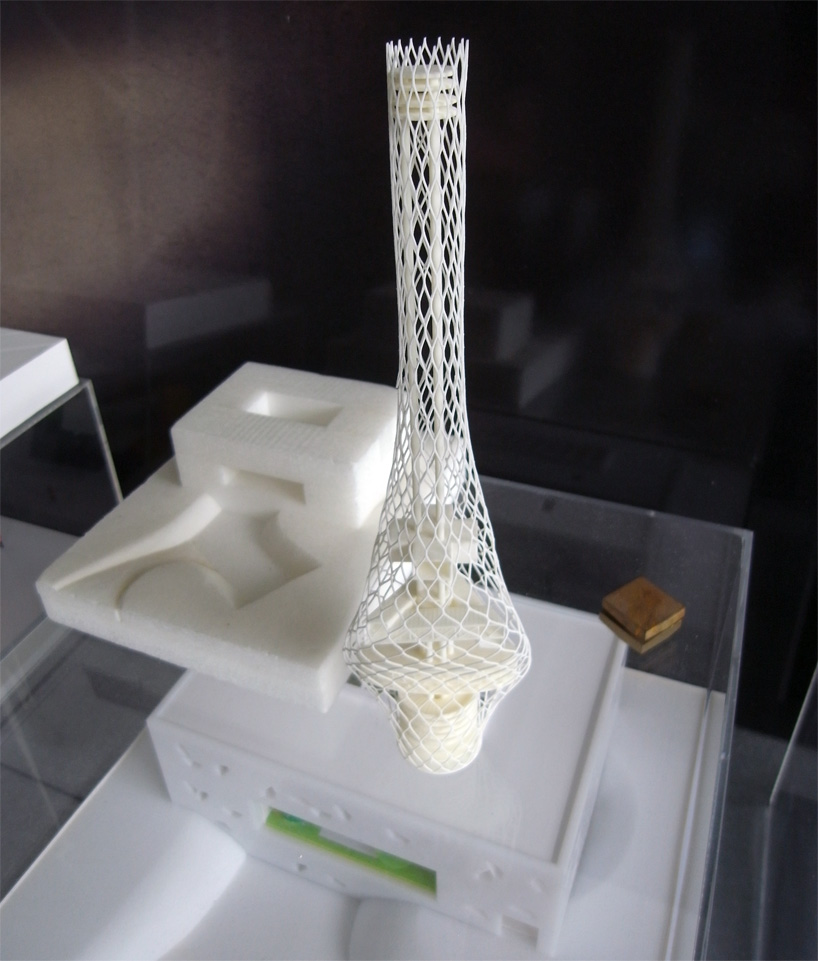 model of the ‘tower of power’ image © designboom see our coverage of this project
model of the ‘tower of power’ image © designboom see our coverage of this project 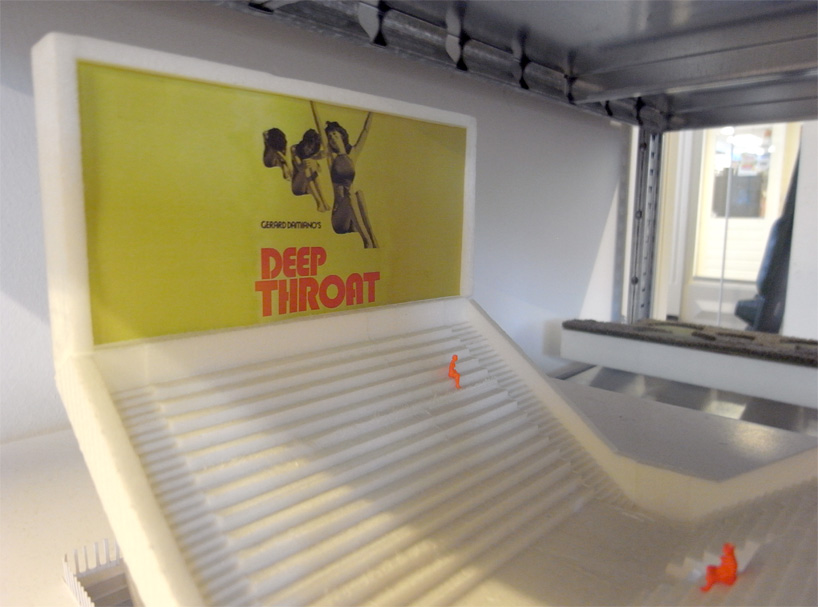 model image © designboom
model image © designboom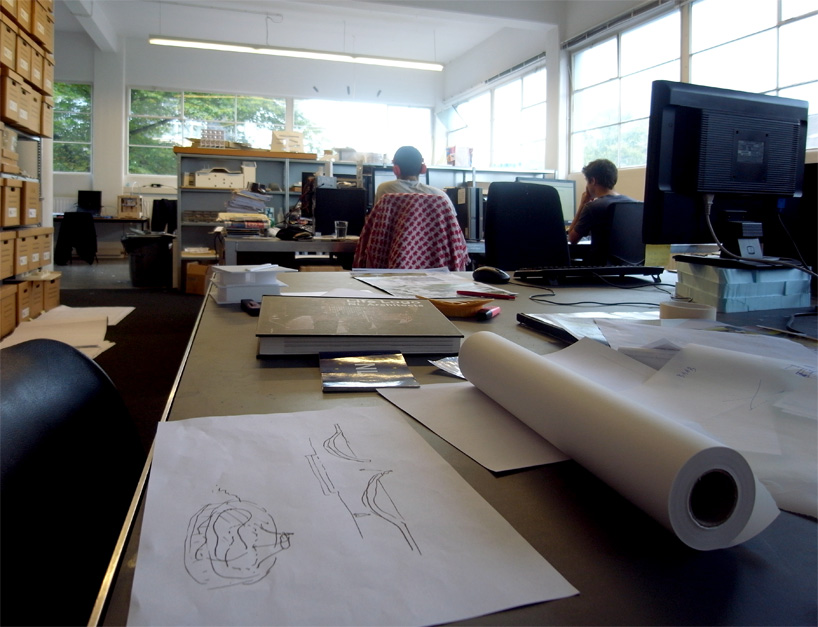 workstation image © designboom
workstation image © designboom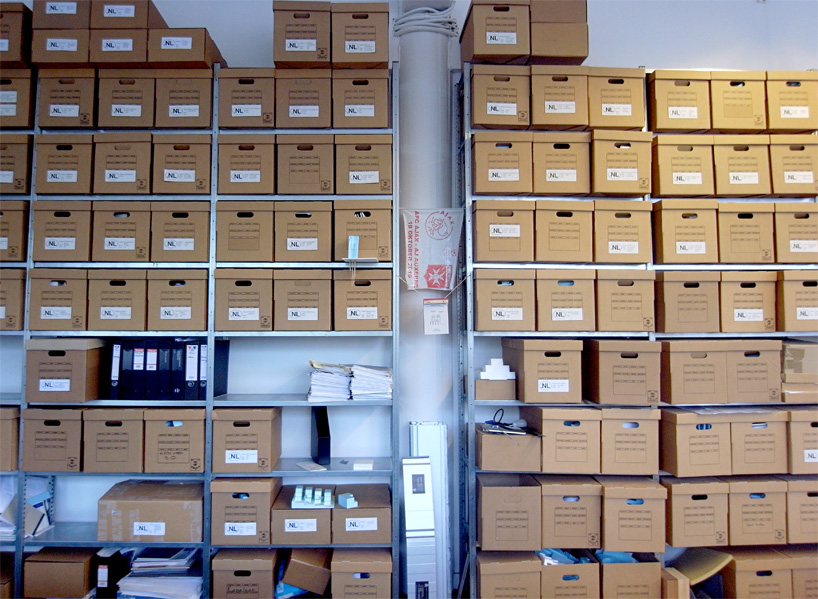 archive image © designboom
archive image © designboom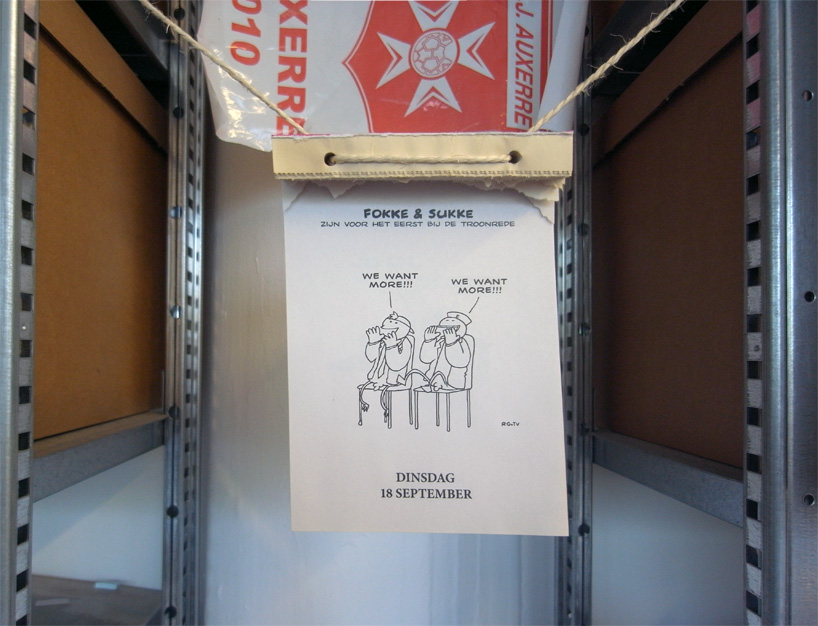 cartoon of the day image © designboom
cartoon of the day image © designboom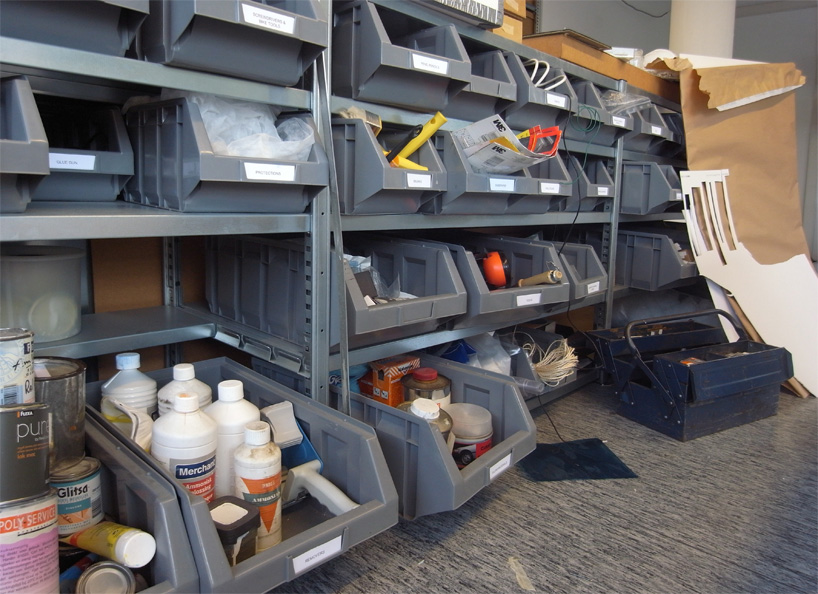 tools, paints, varnishes image © designboom
tools, paints, varnishes image © designboom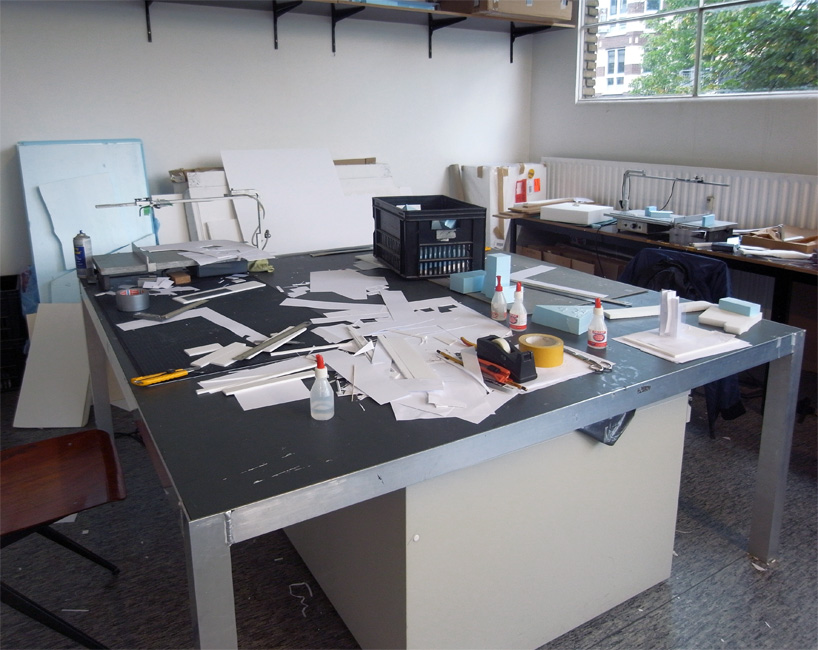 model making table image © designboom
model making table image © designboom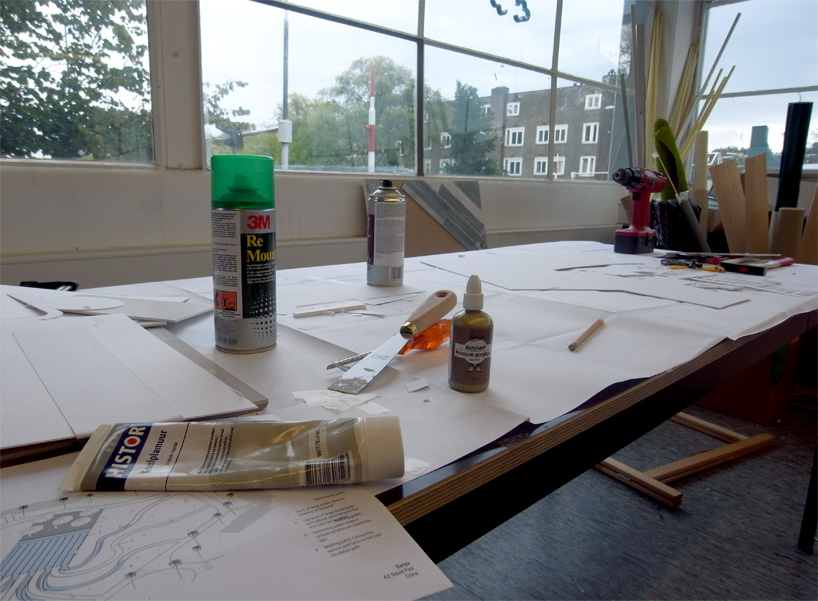 model making in progress image © designboom
model making in progress image © designboom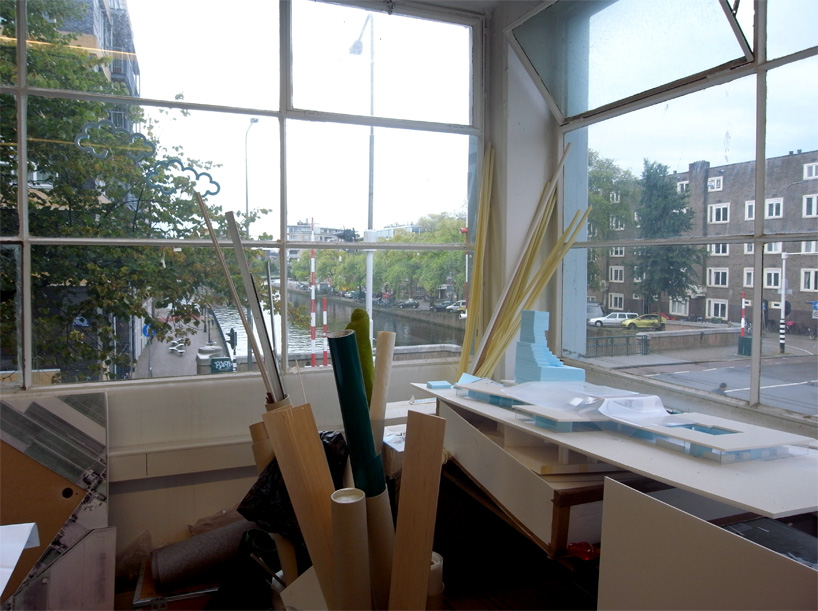 canal view from model-making material area image © designboom
canal view from model-making material area image © designboom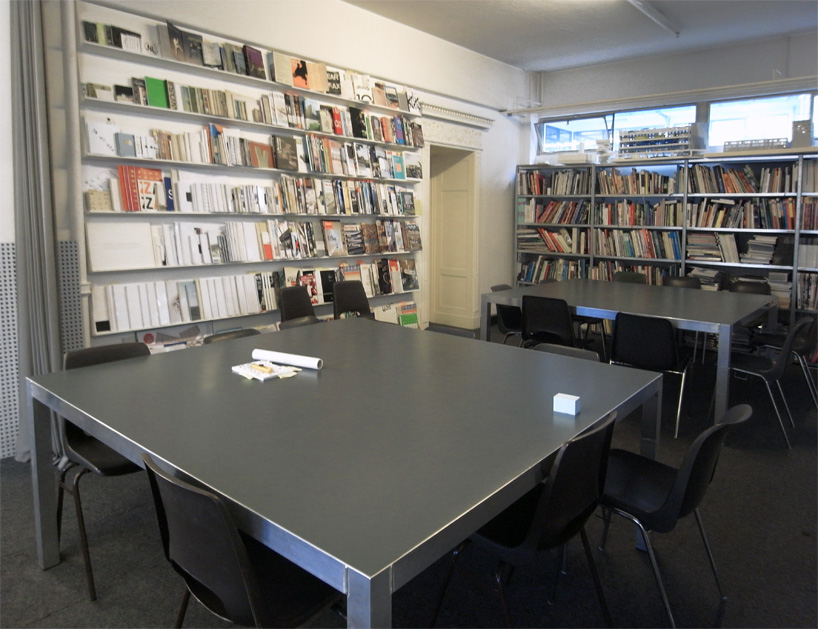 collaboration room image © designboom
collaboration room image © designboom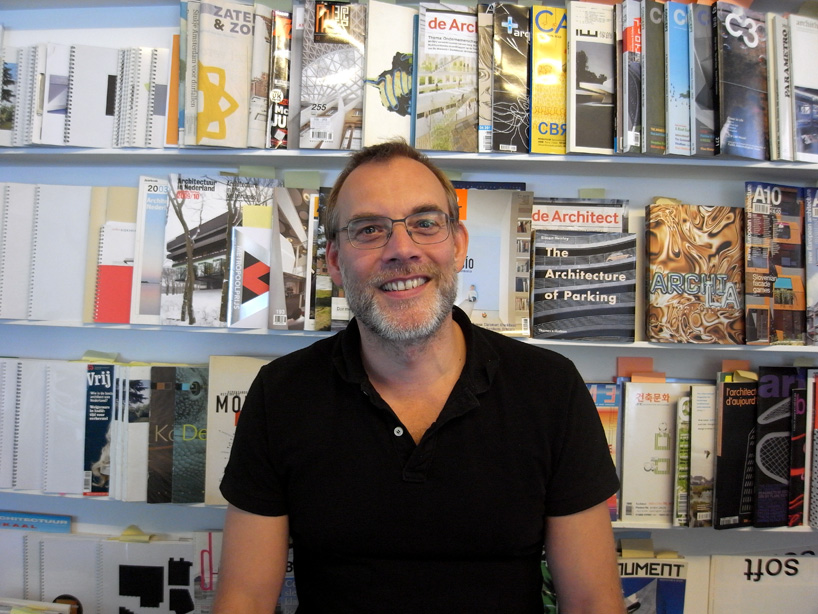 kamiel of NL architects portrait © designboom
kamiel of NL architects portrait © designboom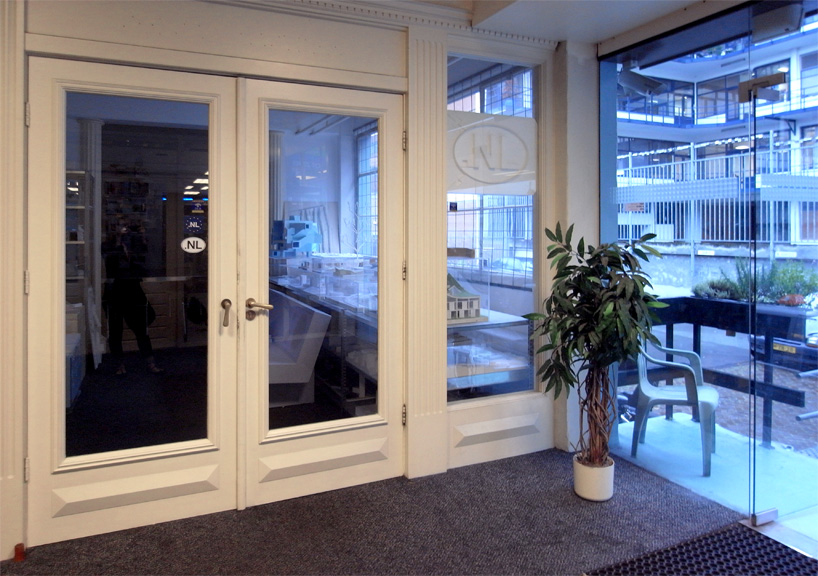 front door to the office image © designboom
front door to the office image © designboom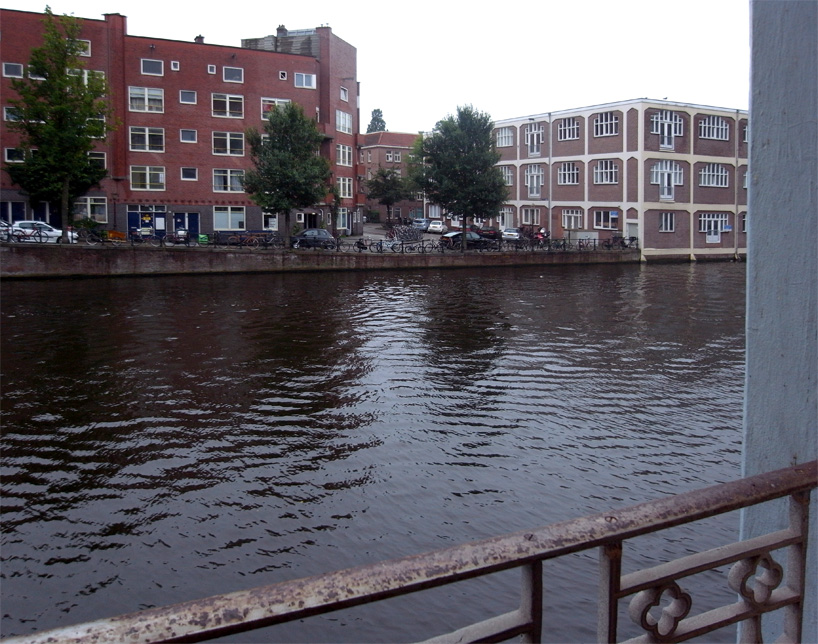 view from entry image © designboom
view from entry image © designboom