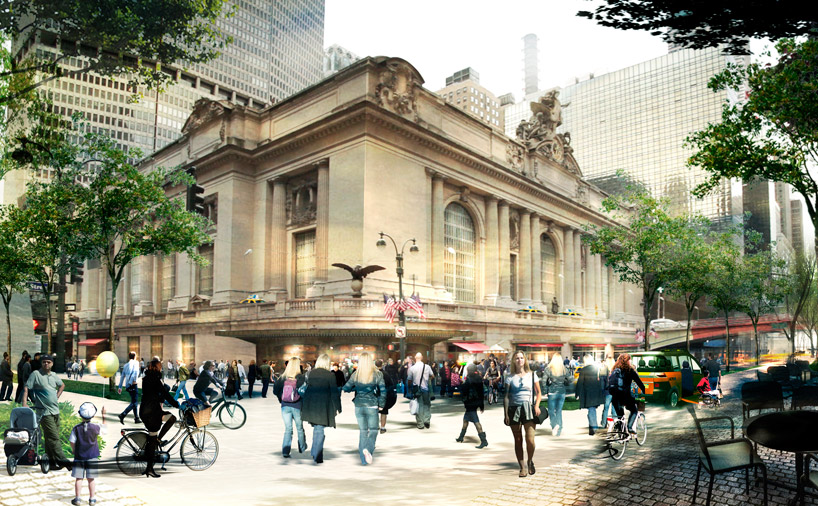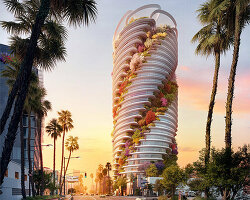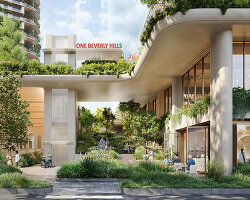KEEP UP WITH OUR DAILY AND WEEKLY NEWSLETTERS
PRODUCT LIBRARY
the apartments shift positions from floor to floor, varying between 90 sqm and 110 sqm.
the house is clad in a rusted metal skin, while the interiors evoke a unified color palette of sand and terracotta.
designing this colorful bogotá school, heatherwick studio takes influence from colombia's indigenous basket weaving.
read our interview with the japanese artist as she takes us on a visual tour of her first architectural endeavor, which she describes as 'a space of contemplation'.

 adjacent pedestrian street image © foster + partners
adjacent pedestrian street image © foster + partners many new trees and wider sidewalks accommodate growing crowds image © foster + partners
many new trees and wider sidewalks accommodate growing crowds image © foster + partners street cafes and supplemental public space creates a more friendly environment image © foster + partners
street cafes and supplemental public space creates a more friendly environment image © foster + partners image © foster + partners
image © foster + partners image © foster + partners
image © foster + partners bird’s eye view image © foster + partners
bird’s eye view image © foster + partners site plans images © foster + partners
site plans images © foster + partners







