KEEP UP WITH OUR DAILY AND WEEKLY NEWSLETTERS
PRODUCT LIBRARY
the apartments shift positions from floor to floor, varying between 90 sqm and 110 sqm.
the house is clad in a rusted metal skin, while the interiors evoke a unified color palette of sand and terracotta.
designing this colorful bogotá school, heatherwick studio takes influence from colombia's indigenous basket weaving.
read our interview with the japanese artist as she takes us on a visual tour of her first architectural endeavor, which she describes as 'a space of contemplation'.
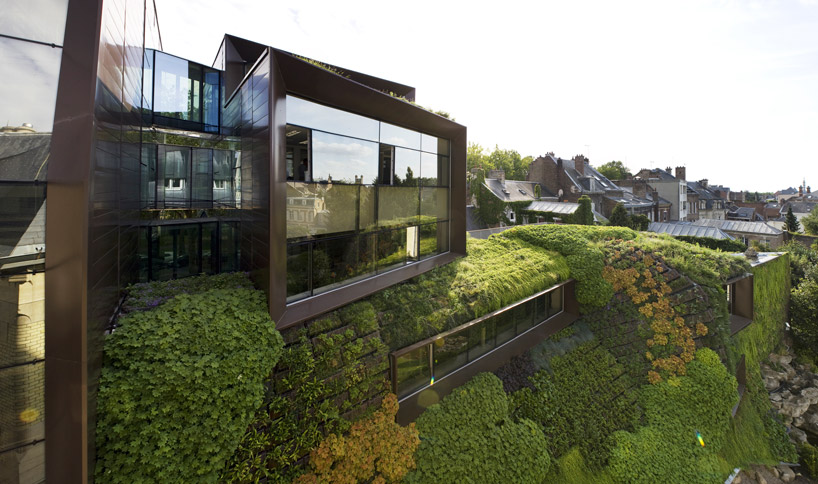
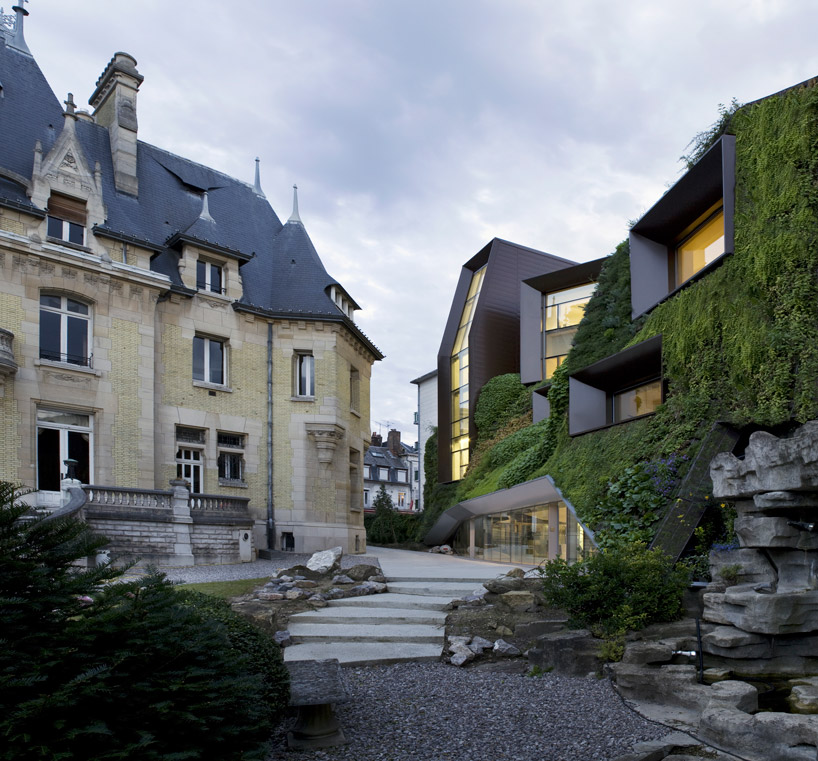 southern facade facing an existing building image © r.meffre and y.marchand
southern facade facing an existing building image © r.meffre and y.marchand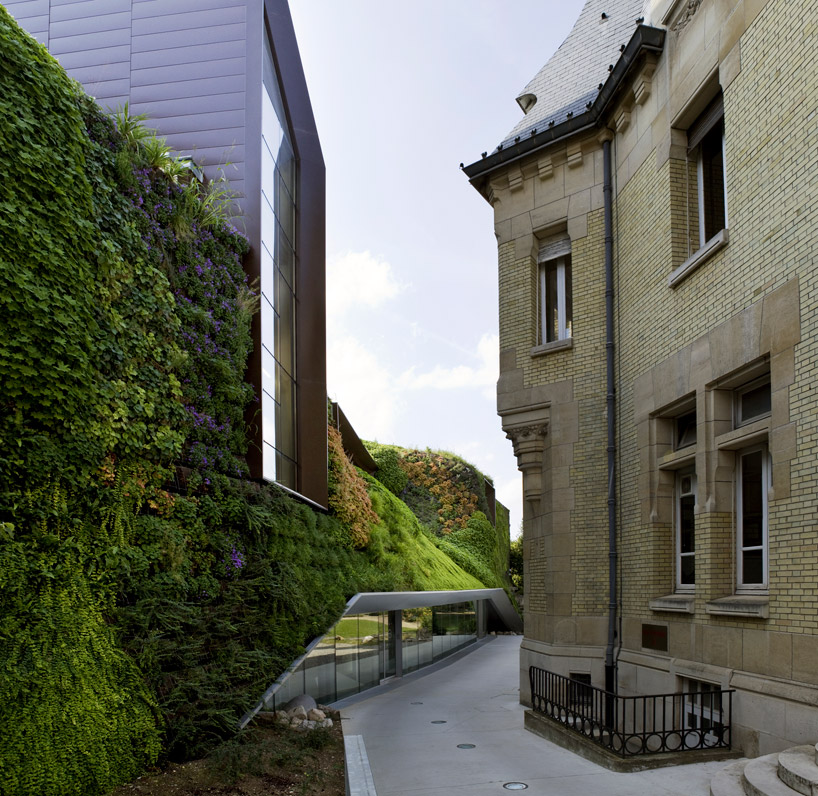 walkway along the southern elevation image © r.meffre and y.marchand
walkway along the southern elevation image © r.meffre and y.marchand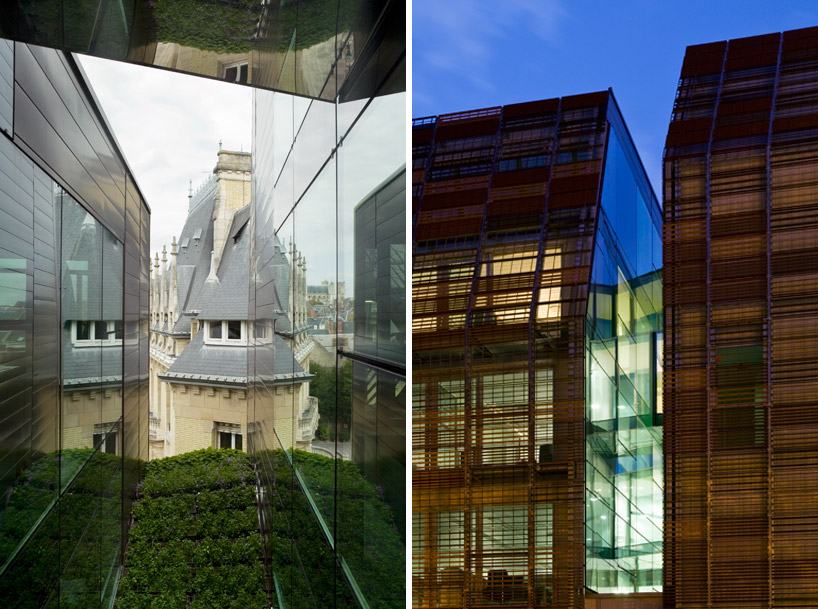 (left) view from the central atrium to the north (right) view form the atrium to the south images © r.meffre and y.marchand
(left) view from the central atrium to the north (right) view form the atrium to the south images © r.meffre and y.marchand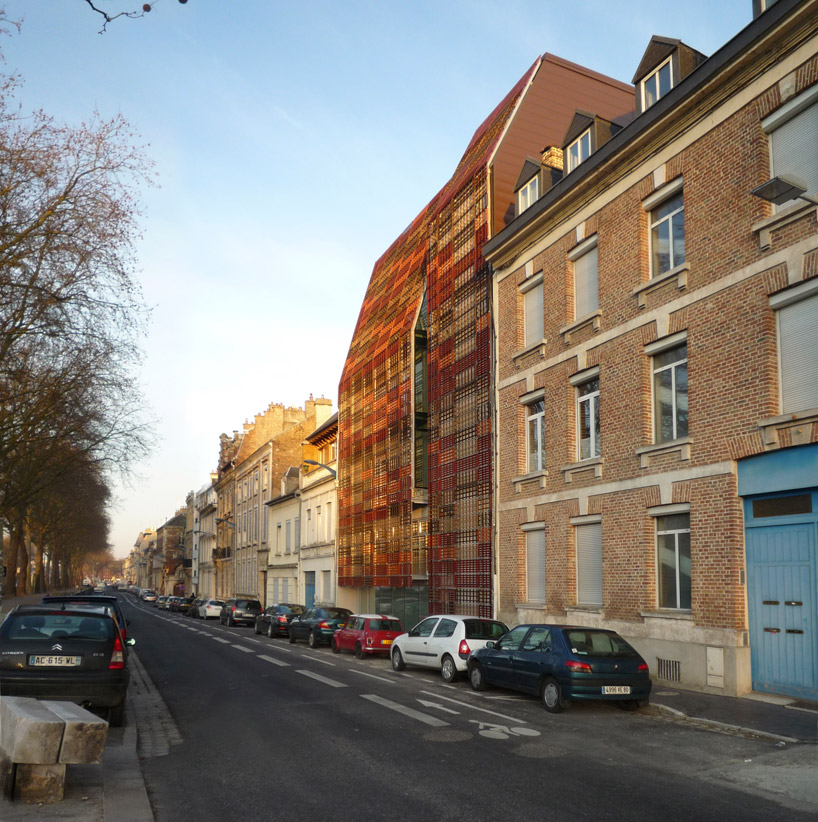 southern elevation facing the street image © r.meffre and y.marchand
southern elevation facing the street image © r.meffre and y.marchand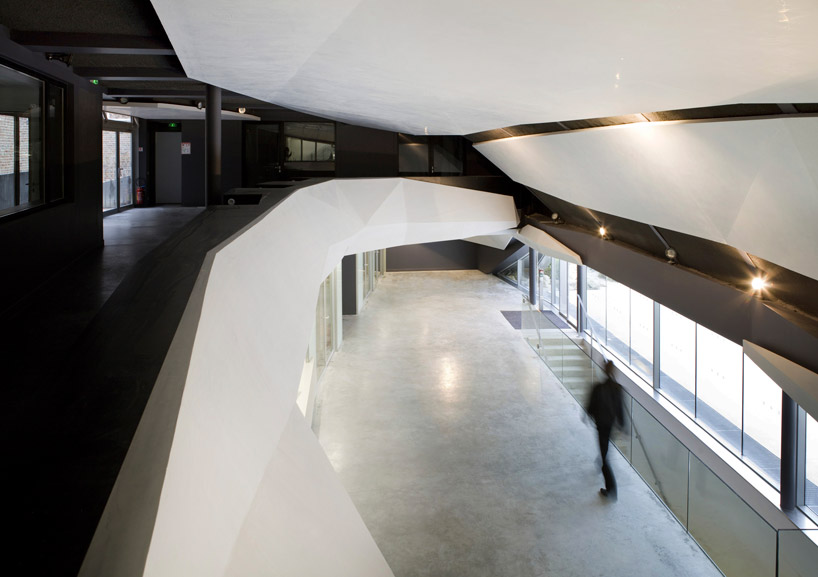 interior lobby image © r.meffre and y.marchand
interior lobby image © r.meffre and y.marchand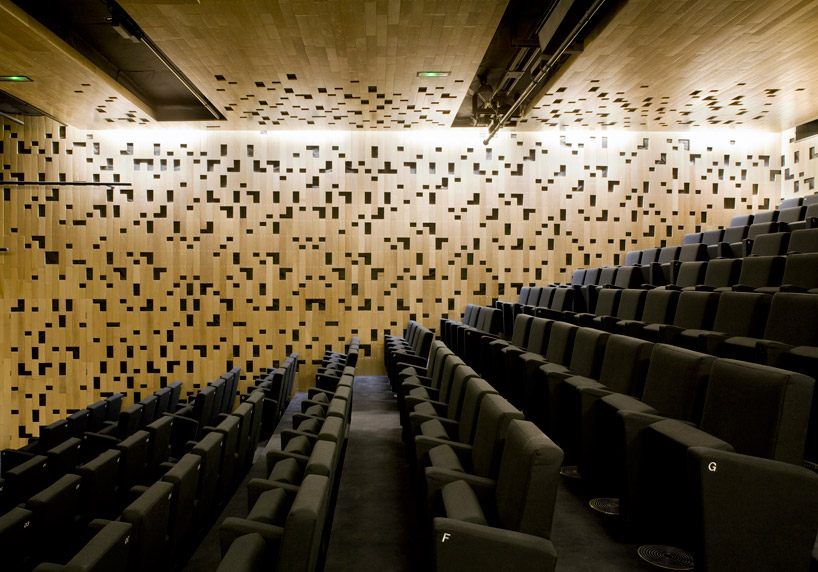 basement auditorium image © r.meffre and y.marchand
basement auditorium image © r.meffre and y.marchand floor plan / level 0
floor plan / level 0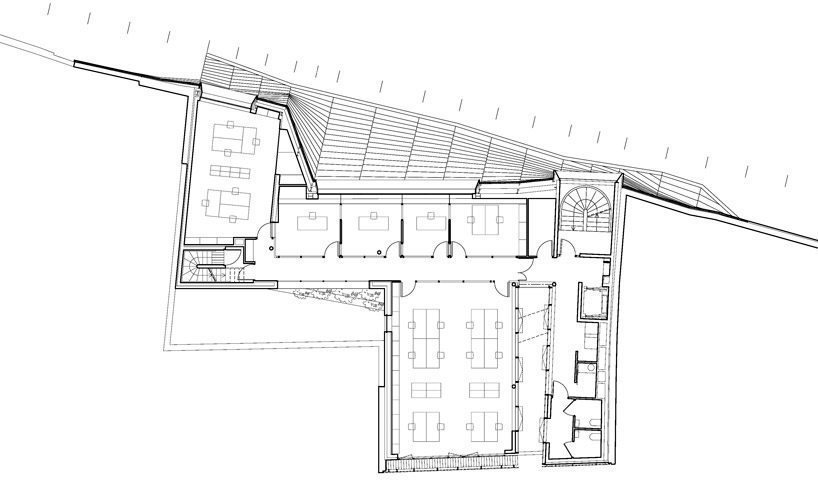 floor plan / level 1
floor plan / level 1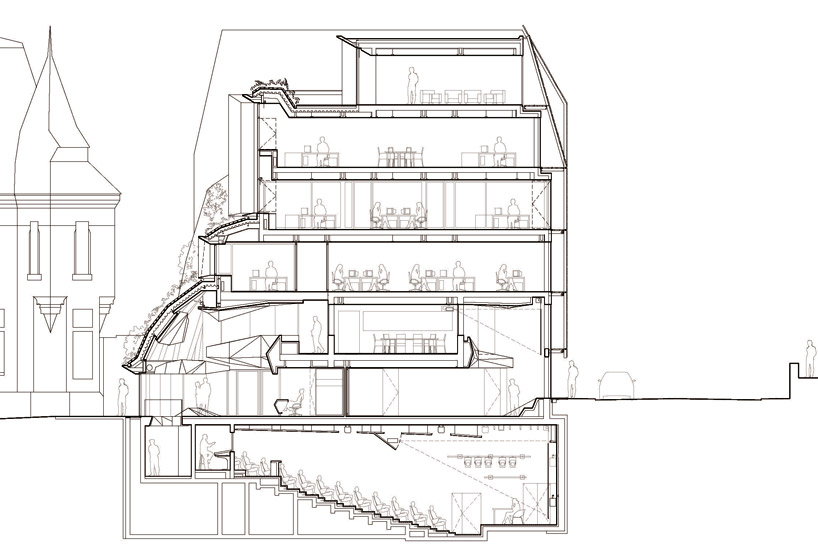 section
section


