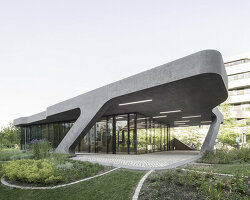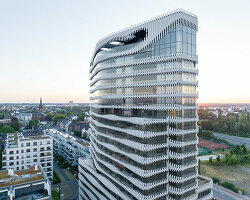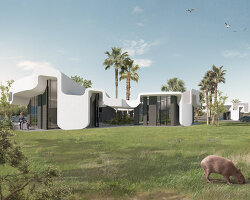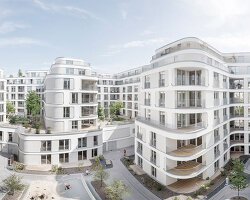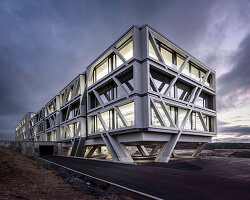KEEP UP WITH OUR DAILY AND WEEKLY NEWSLETTERS
PRODUCT LIBRARY
the apartments shift positions from floor to floor, varying between 90 sqm and 110 sqm.
the house is clad in a rusted metal skin, while the interiors evoke a unified color palette of sand and terracotta.
designing this colorful bogotá school, heatherwick studio takes influence from colombia's indigenous basket weaving.
read our interview with the japanese artist as she takes us on a visual tour of her first architectural endeavor, which she describes as 'a space of contemplation'.
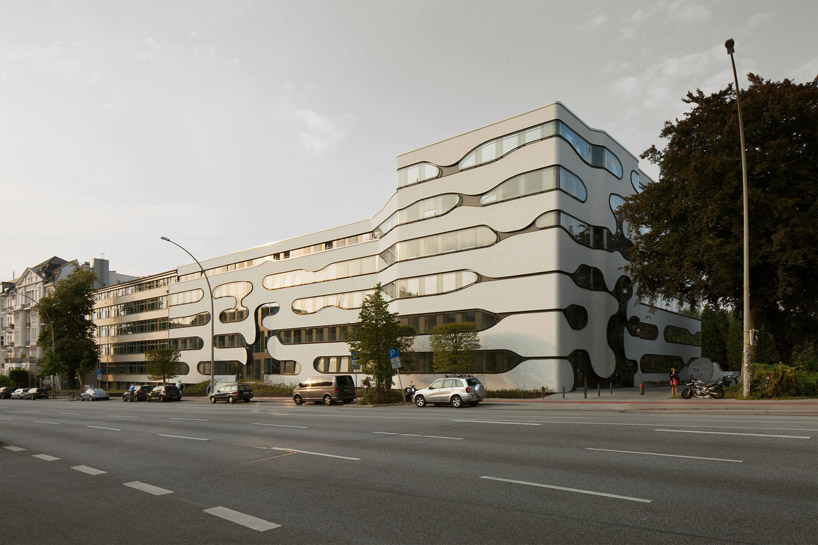
 new updated skin images © jan bitter
new updated skin images © jan bitter images © jan bitter
images © jan bitter image © jan bitter
image © jan bitter (left) entrance and lobby image © jan bitter
(left) entrance and lobby image © jan bitter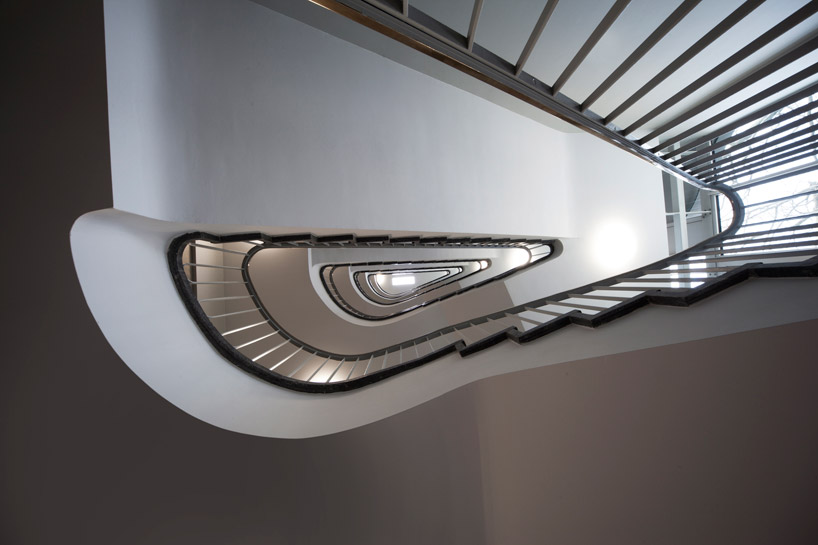 stairwell image © ludger paffrath
stairwell image © ludger paffrath light-filled interiors image © ludger paffrath
light-filled interiors image © ludger paffrath hallways between two office spaces image © ludger paffrath
hallways between two office spaces image © ludger paffrath image © ludger paffrath
image © ludger paffrath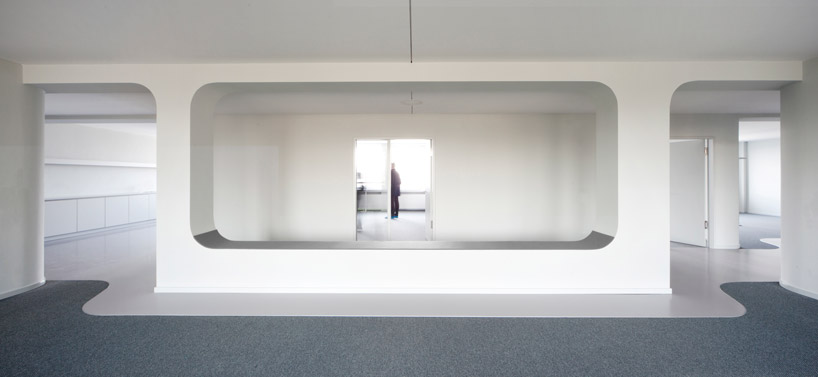 image © ludger paffrath
image © ludger paffrath image © ludger paffrath
image © ludger paffrath central hallway with two open office areas image © ludger paffrath
central hallway with two open office areas image © ludger paffrath (left) new building image © jan bitter (right) original building
(left) new building image © jan bitter (right) original building site plan
site plan floor plan / level 0
floor plan / level 0 floor plan / level 1
floor plan / level 1 floor plan / level 2
floor plan / level 2 section
section section
section