KEEP UP WITH OUR DAILY AND WEEKLY NEWSLETTERS
PRODUCT LIBRARY
the apartments shift positions from floor to floor, varying between 90 sqm and 110 sqm.
the house is clad in a rusted metal skin, while the interiors evoke a unified color palette of sand and terracotta.
designing this colorful bogotá school, heatherwick studio takes influence from colombia's indigenous basket weaving.
read our interview with the japanese artist as she takes us on a visual tour of her first architectural endeavor, which she describes as 'a space of contemplation'.
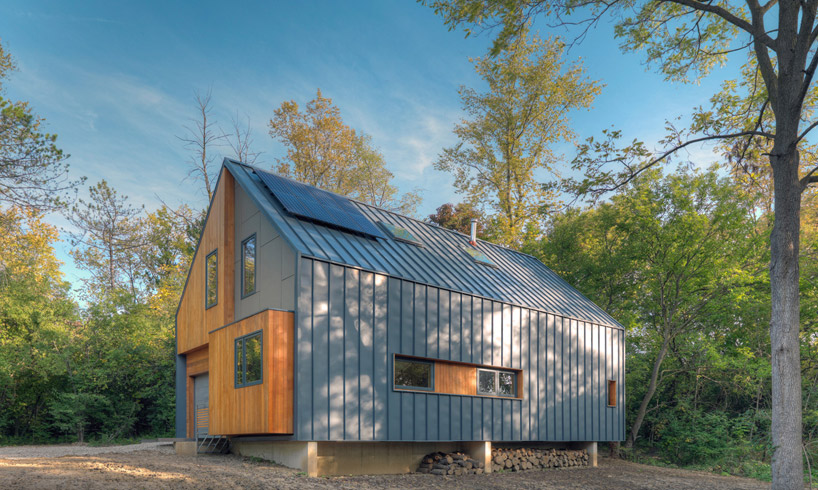
 dark metal plate skin as the matchbox case image © steve maylone
dark metal plate skin as the matchbox case image © steve maylone driveway and entrance image © steve maylone
driveway and entrance image © steve maylone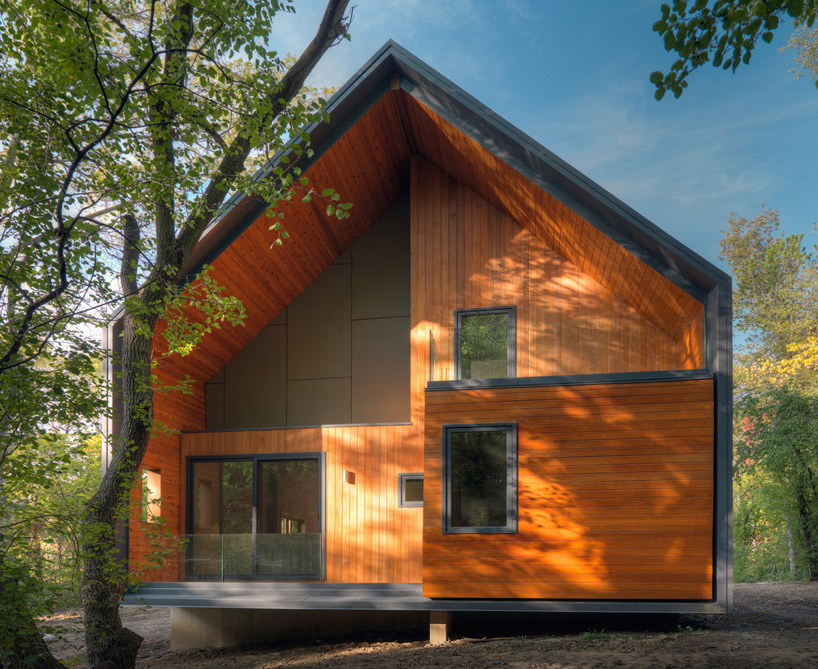 exterior spaces under a deep roof are created image © steve maylone
exterior spaces under a deep roof are created image © steve maylone each of the four sections protrude and retract within the shell image © steve maylone
each of the four sections protrude and retract within the shell image © steve maylone living room image © steve maylone
living room image © steve maylone main living space, entrance on the right side image © steve maylone
main living space, entrance on the right side image © steve maylone kitchen image © steve maylone
kitchen image © steve maylone double-height entrance and stair case image © steve maylone
double-height entrance and stair case image © steve maylone bedroom image © steve maylone
bedroom image © steve maylone bathroom image © steve maylone
bathroom image © steve maylone site plan
site plan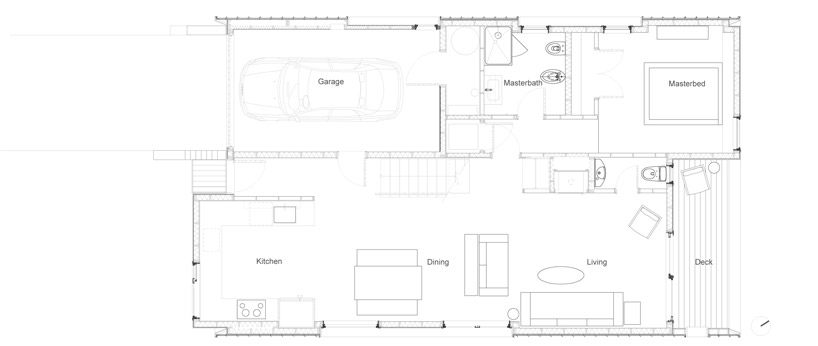 floor plan / level 0
floor plan / level 0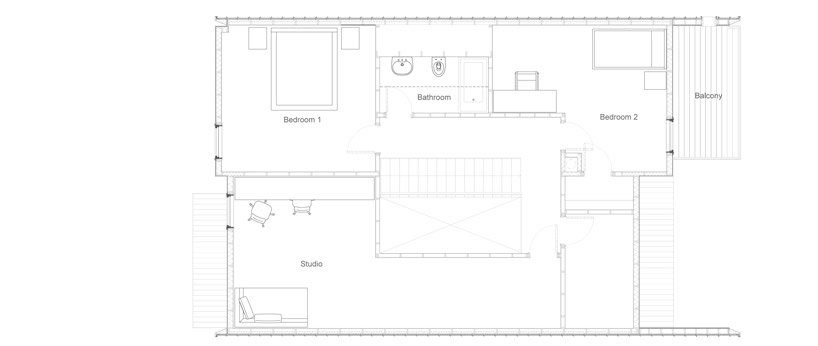 floor plan / level 1
floor plan / level 1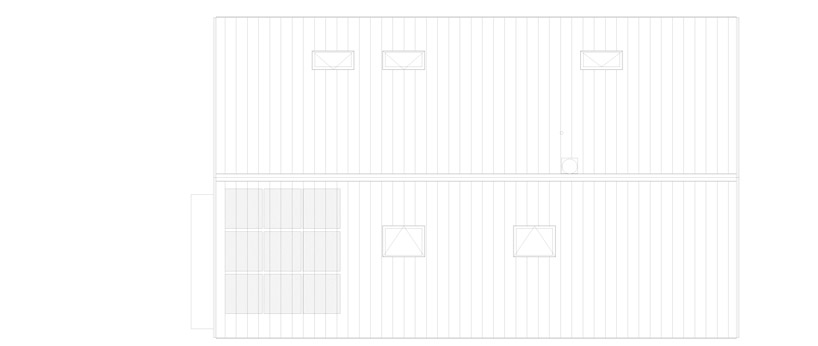 roof plan
roof plan section
section section
section elevation
elevation elevation
elevation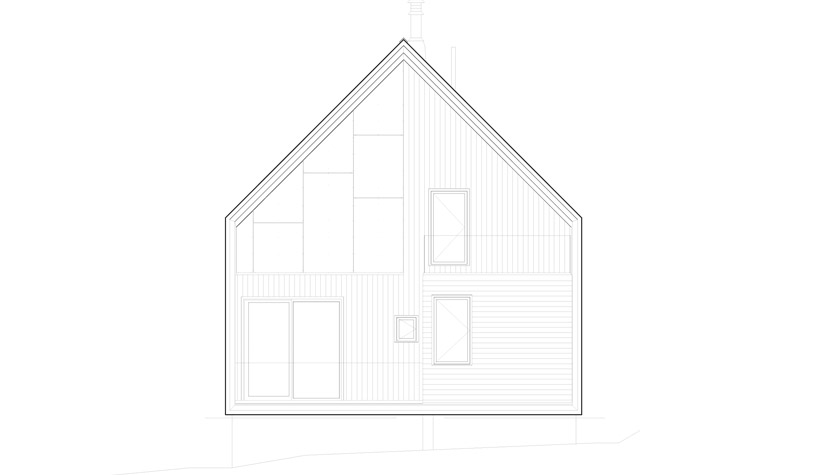 elevation
elevation exploded axonometric
exploded axonometric


