KEEP UP WITH OUR DAILY AND WEEKLY NEWSLETTERS
PRODUCT LIBRARY
the apartments shift positions from floor to floor, varying between 90 sqm and 110 sqm.
the house is clad in a rusted metal skin, while the interiors evoke a unified color palette of sand and terracotta.
designing this colorful bogotá school, heatherwick studio takes influence from colombia's indigenous basket weaving.
read our interview with the japanese artist as she takes us on a visual tour of her first architectural endeavor, which she describes as 'a space of contemplation'.
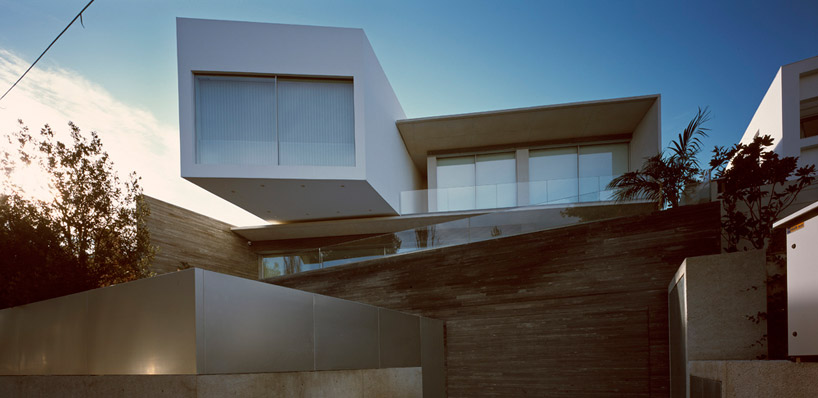
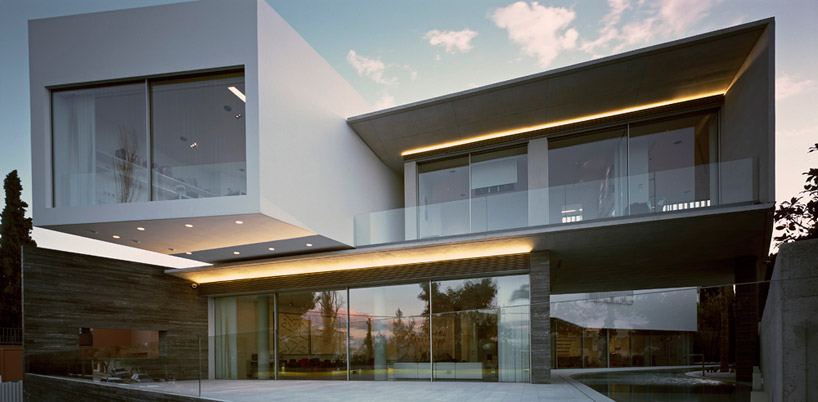 front facade looking our over athens image © erieta attali
front facade looking our over athens image © erieta attali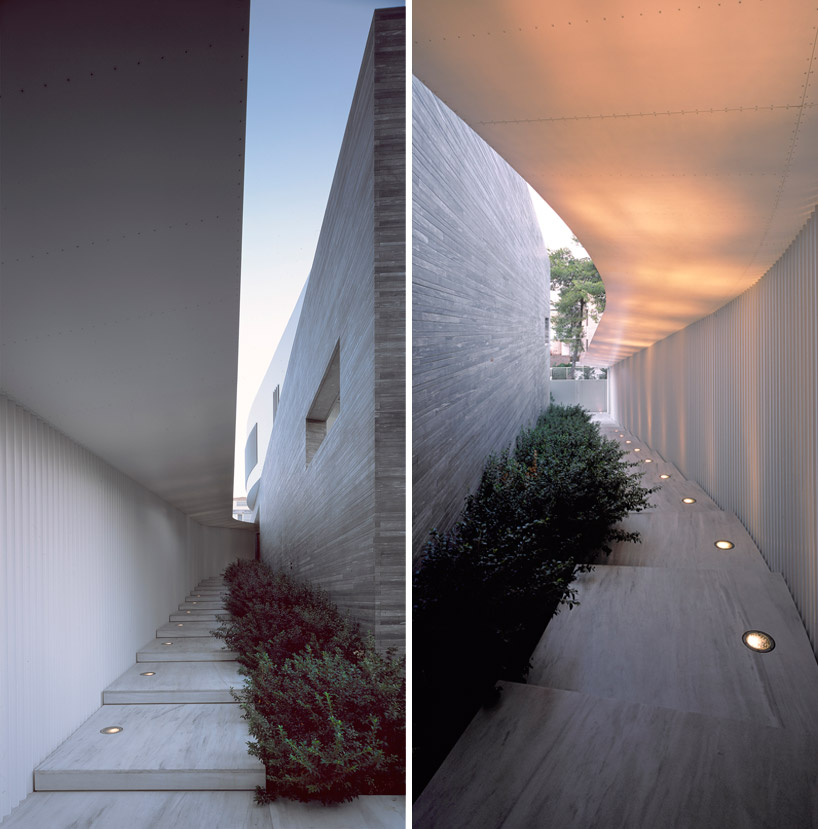 entry walkway image © erieta attali
entry walkway image © erieta attali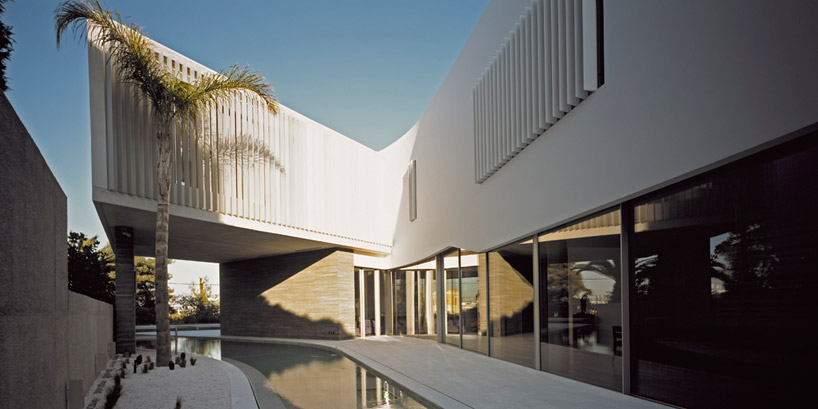 back yard with pool image © erieta attali
back yard with pool image © erieta attali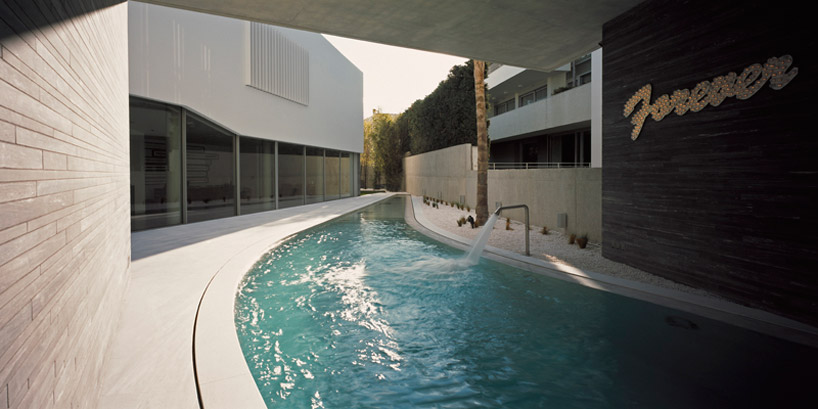 curving pool follows the contours of the structure and site image © erieta attali
curving pool follows the contours of the structure and site image © erieta attali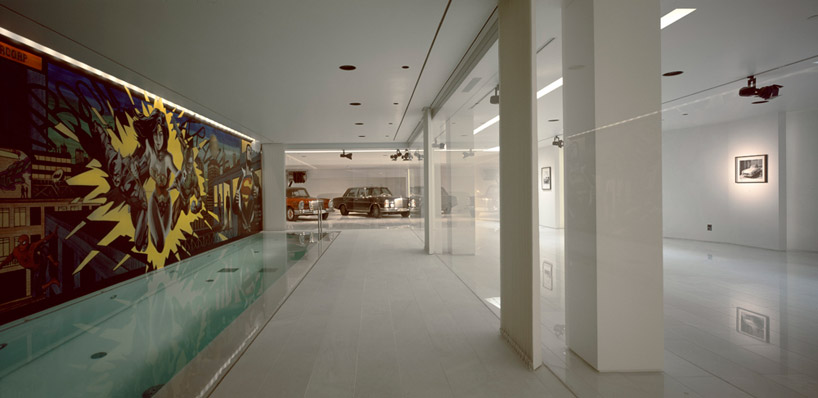 vintage car display room image © erieta attali
vintage car display room image © erieta attali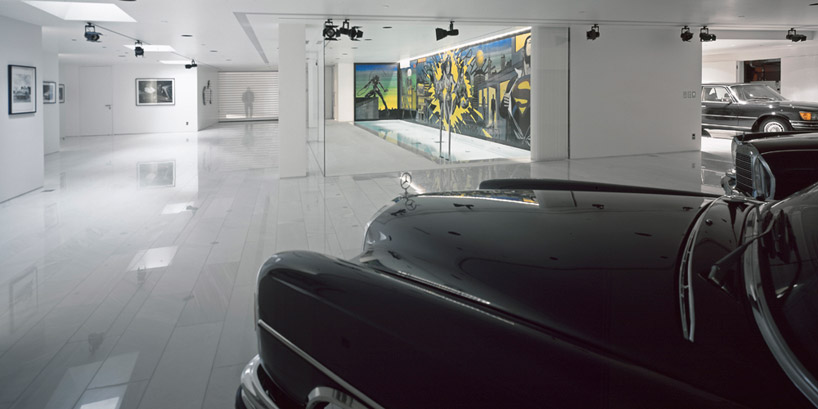 image © erieta attali
image © erieta attali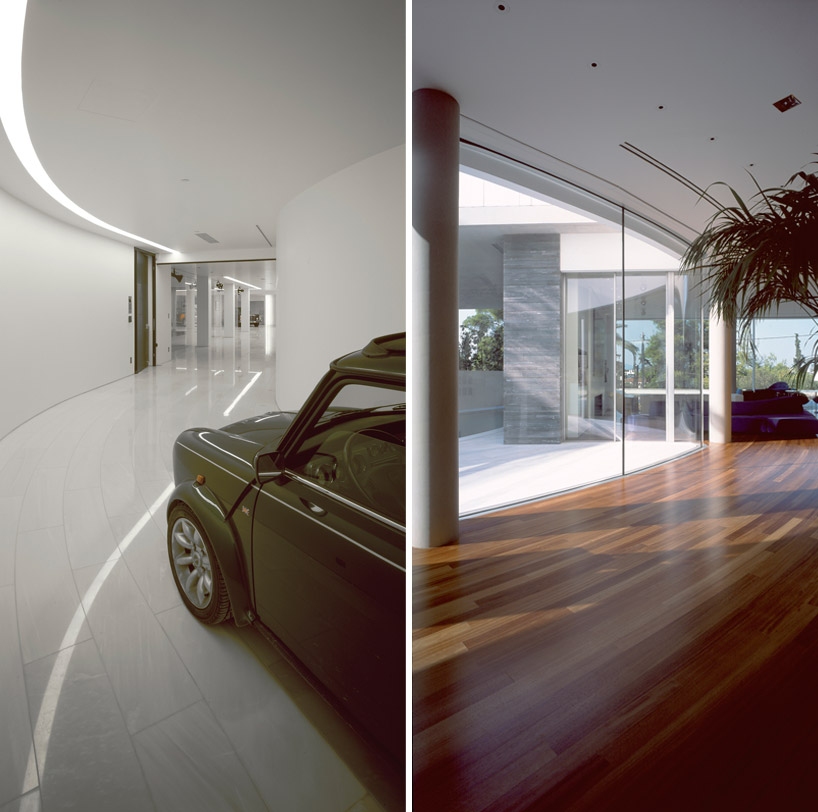 (left) hallway from car display room (right) transparent living space image © erieta attali
(left) hallway from car display room (right) transparent living space image © erieta attali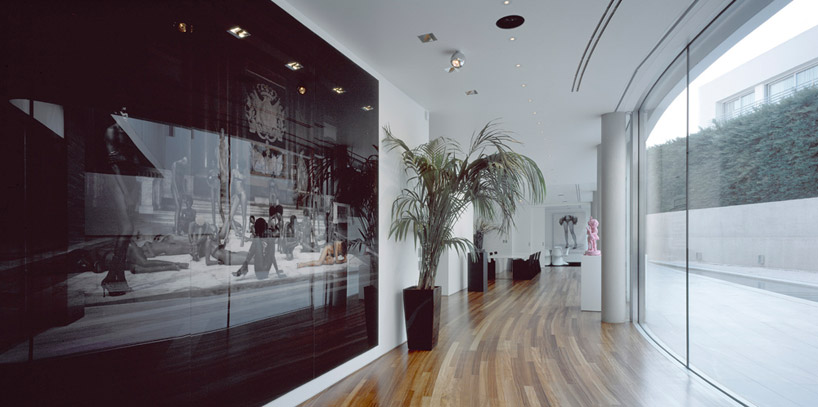 hallway from garage to living room image © erieta attali
hallway from garage to living room image © erieta attali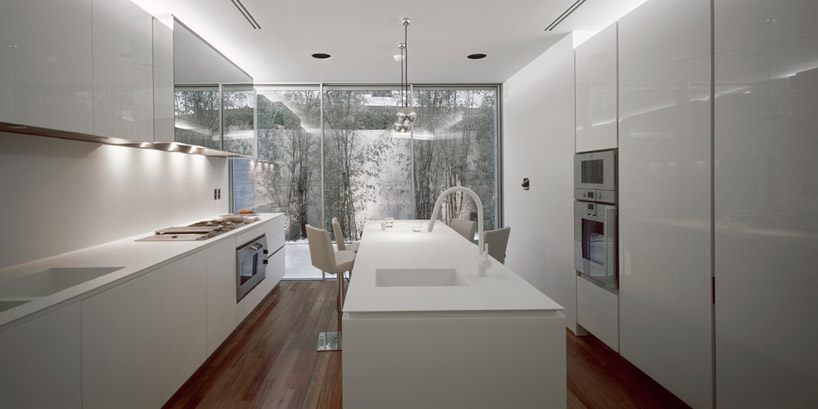 kitchen image © erieta attali
kitchen image © erieta attali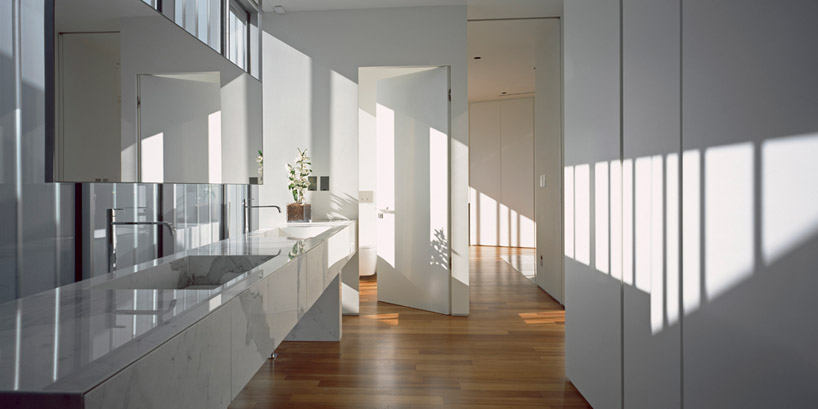 bathroom image © erieta attali
bathroom image © erieta attali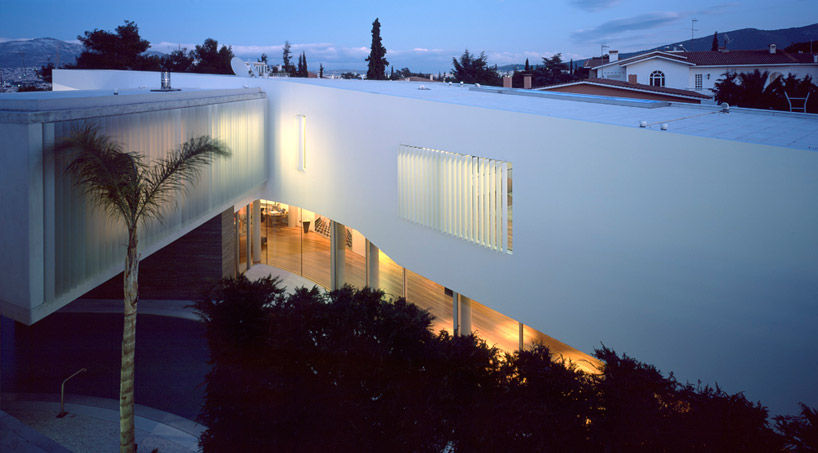 vertical louvers block direct sunlight and glow at night image © erieta attali
vertical louvers block direct sunlight and glow at night image © erieta attali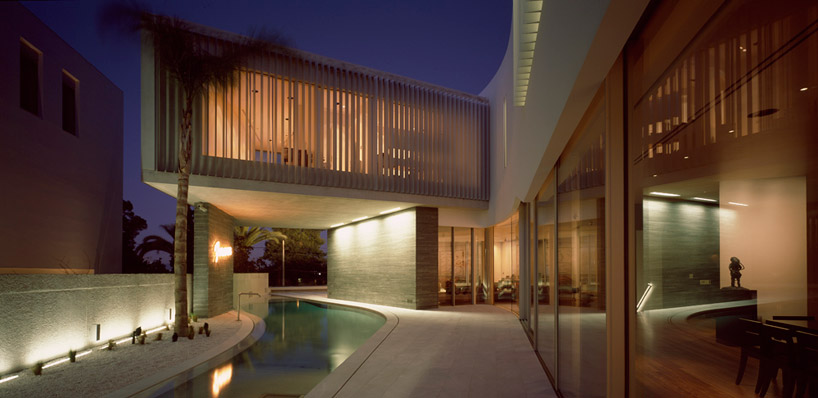 image © erieta attali
image © erieta attali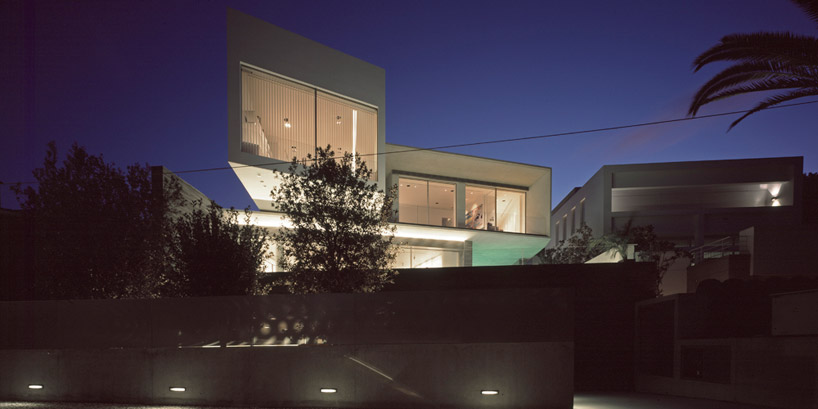 image © erieta attali
image © erieta attali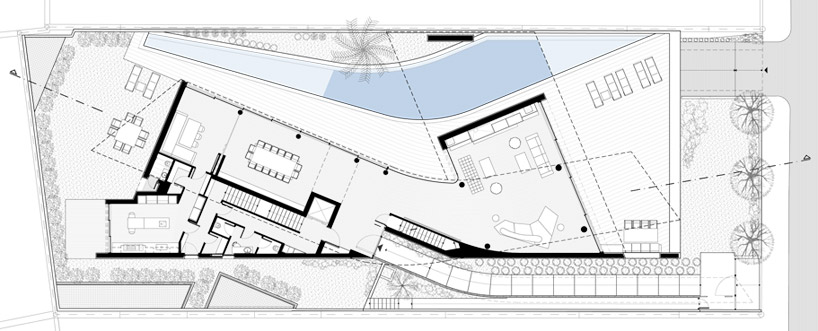 floor plan / level 0
floor plan / level 0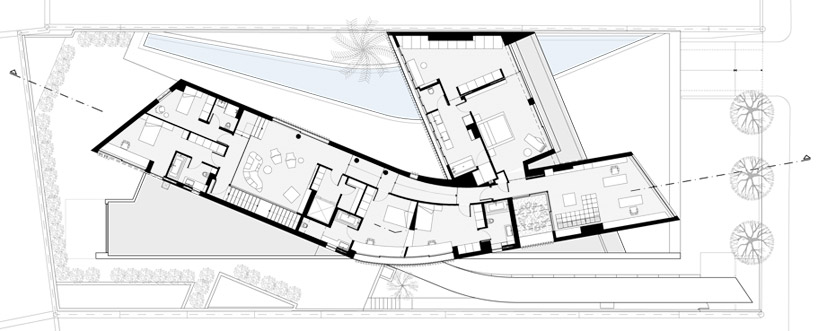 floor plan / level 1
floor plan / level 1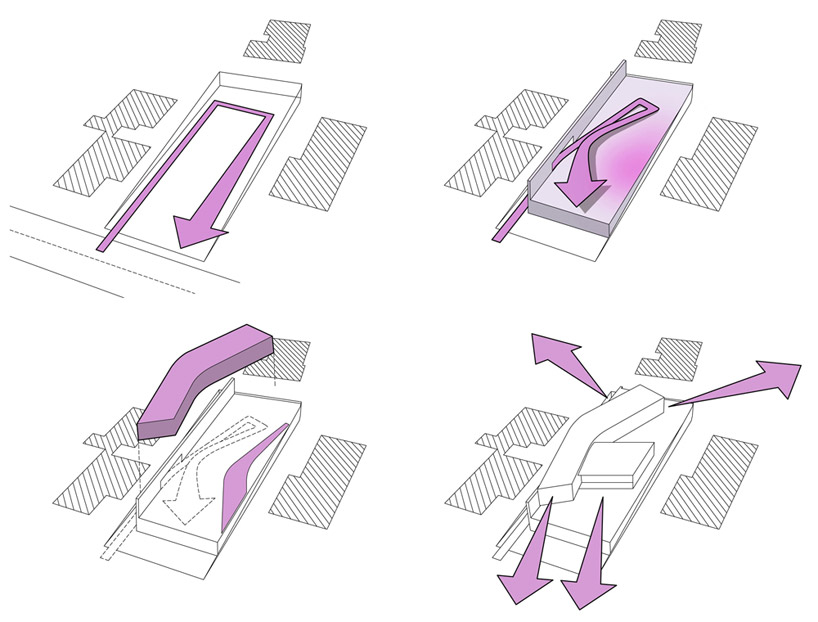 diagram
diagram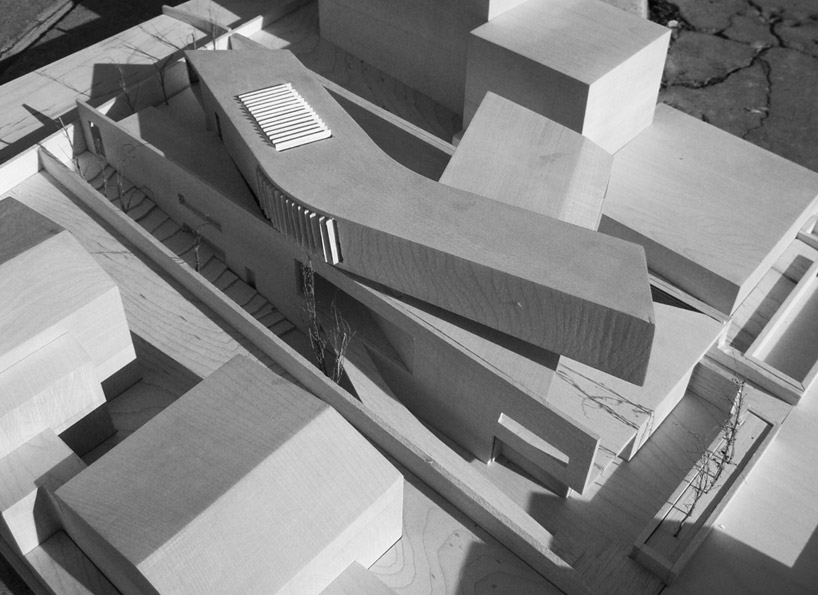 model
model


