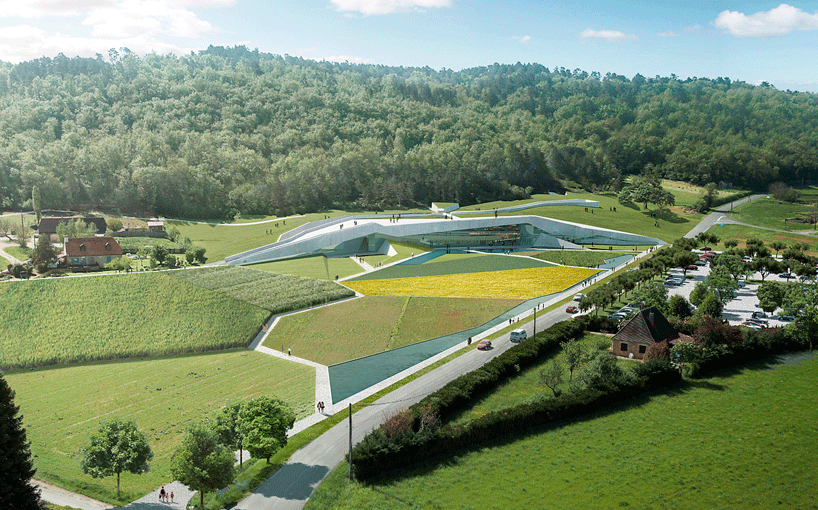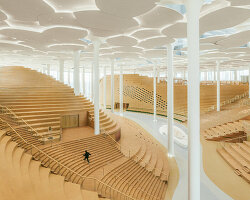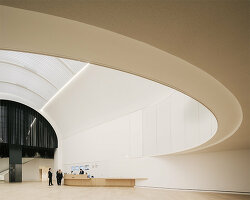KEEP UP WITH OUR DAILY AND WEEKLY NEWSLETTERS
PRODUCT LIBRARY
designboom's earth day 2024 roundup highlights the architecture that continues to push the boundaries of sustainable design.
the apartments shift positions from floor to floor, varying between 90 sqm and 110 sqm.
the house is clad in a rusted metal skin, while the interiors evoke a unified color palette of sand and terracotta.
designing this colorful bogotá school, heatherwick studio takes influence from colombia's indigenous basket weaving.

 subtly set into the landscape, glowing with light at dusk image © snohetta (also main image)
subtly set into the landscape, glowing with light at dusk image © snohetta (also main image) concentrated beams of light penetrate into the exhibition spaces similar to that in caves image © snohetta
concentrated beams of light penetrate into the exhibition spaces similar to that in caves image © snohetta floor plan / level 0 image © snohetta
floor plan / level 0 image © snohetta












