KEEP UP WITH OUR DAILY AND WEEKLY NEWSLETTERS
PRODUCT LIBRARY
the apartments shift positions from floor to floor, varying between 90 sqm and 110 sqm.
the house is clad in a rusted metal skin, while the interiors evoke a unified color palette of sand and terracotta.
designing this colorful bogotá school, heatherwick studio takes influence from colombia's indigenous basket weaving.
read our interview with the japanese artist as she takes us on a visual tour of her first architectural endeavor, which she describes as 'a space of contemplation'.
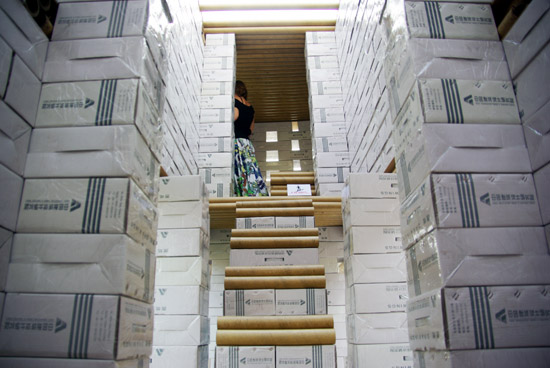
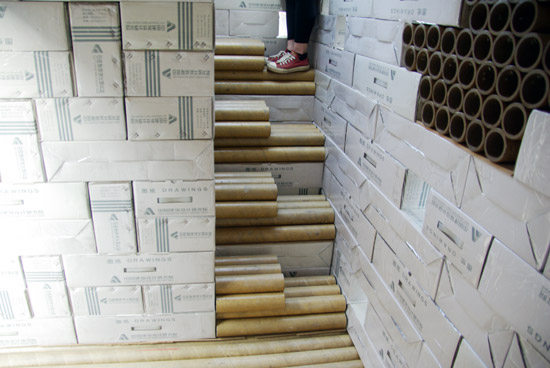 interior walls and steps of the ‘paper brick house’ image © designboom
interior walls and steps of the ‘paper brick house’ image © designboom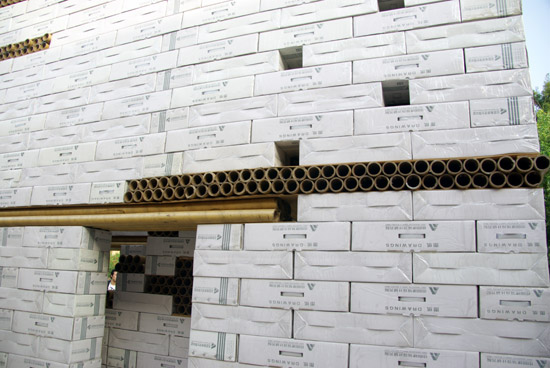 exterior of the ‘paper brick house’ image © designboom
exterior of the ‘paper brick house’ image © designboom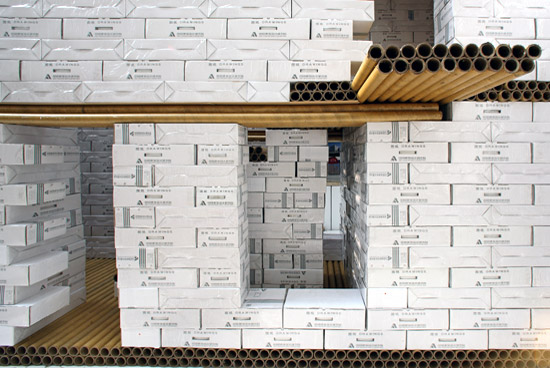 openings which act as doors and windows
openings which act as doors and windows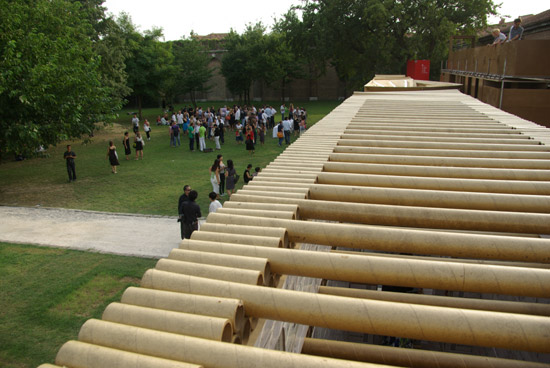 paper tubes are used to construct the roof of the house image © designboom
paper tubes are used to construct the roof of the house image © designboom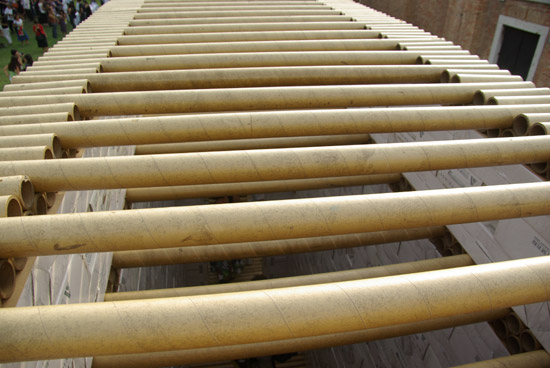 image © designboom
image © designboom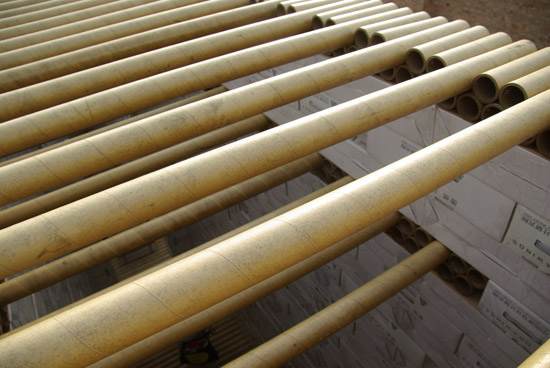 image © designboom
image © designboom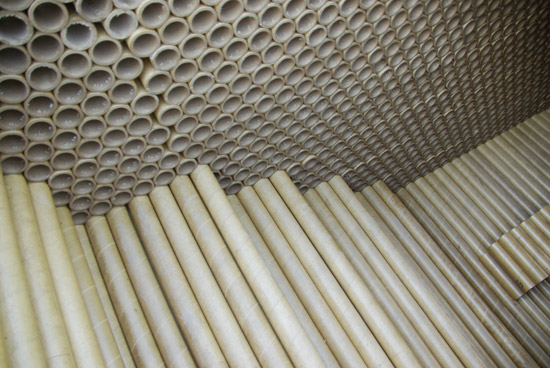 stairwell constructed of paper tubes leading into the house image © designboom
stairwell constructed of paper tubes leading into the house image © designboom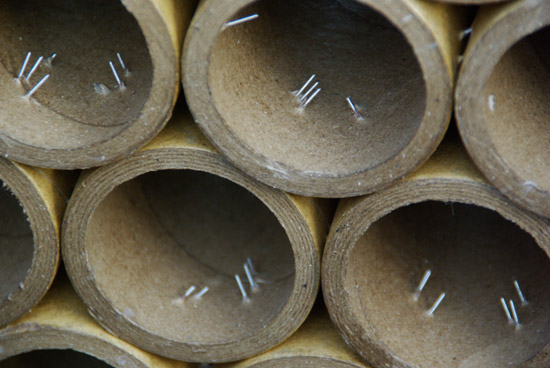 upclose of how the paper tubes are held together image © designboom
upclose of how the paper tubes are held together image © designboom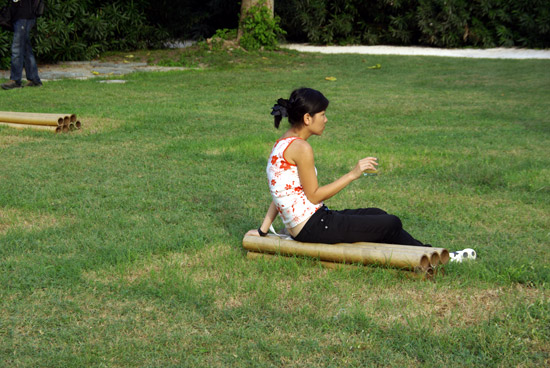 a visitor enjoying the courtyard image © designboom
a visitor enjoying the courtyard image © designboom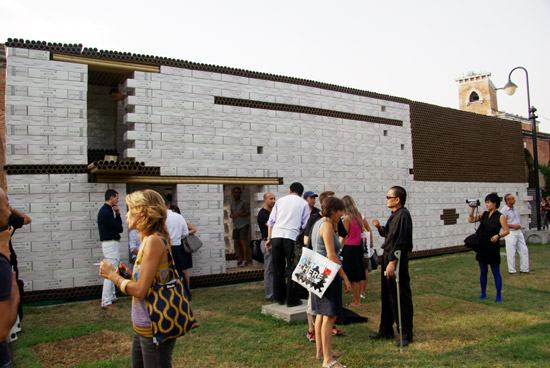 visitors gathering around the ‘paper brick house’ image © designboom
visitors gathering around the ‘paper brick house’ image © designboom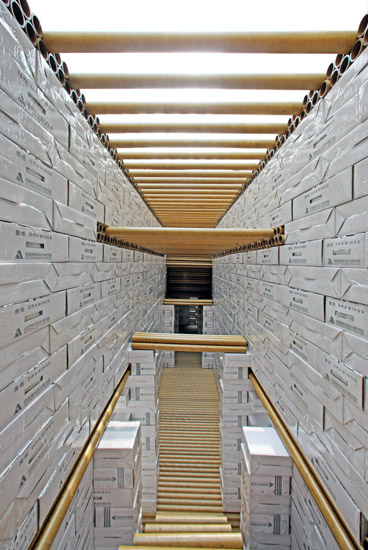 interior structure of the house
interior structure of the house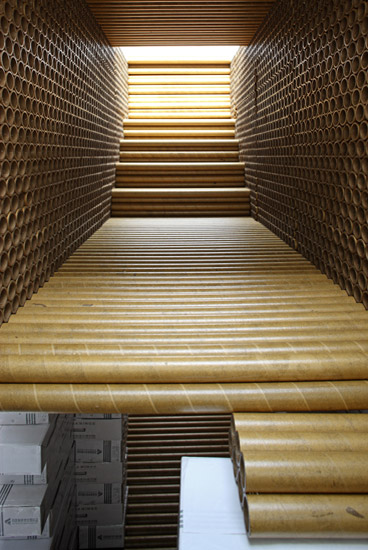 flooring and walls made from paper tubes image © designboom
flooring and walls made from paper tubes image © designboom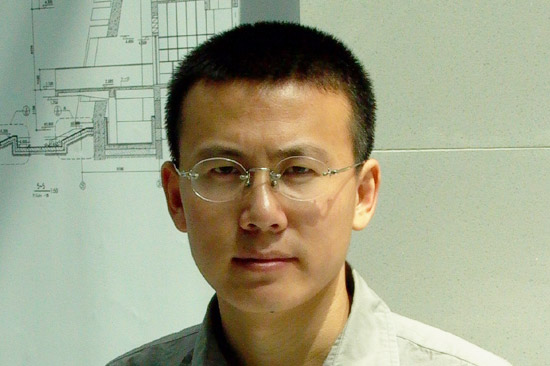 project by li xinggang
project by li xinggang







