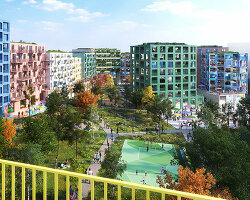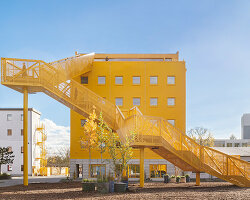KEEP UP WITH OUR DAILY AND WEEKLY NEWSLETTERS
PRODUCT LIBRARY
the apartments shift positions from floor to floor, varying between 90 sqm and 110 sqm.
the house is clad in a rusted metal skin, while the interiors evoke a unified color palette of sand and terracotta.
designing this colorful bogotá school, heatherwick studio takes influence from colombia's indigenous basket weaving.
read our interview with the japanese artist as she takes us on a visual tour of her first architectural endeavor, which she describes as 'a space of contemplation'.
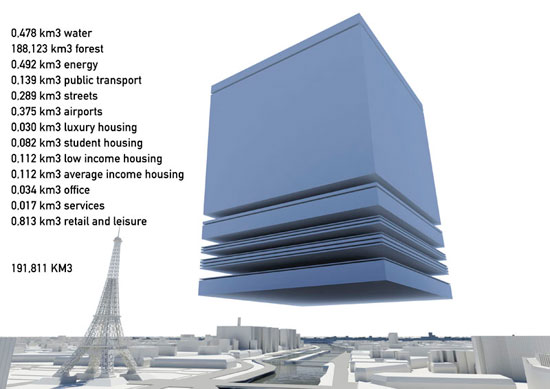
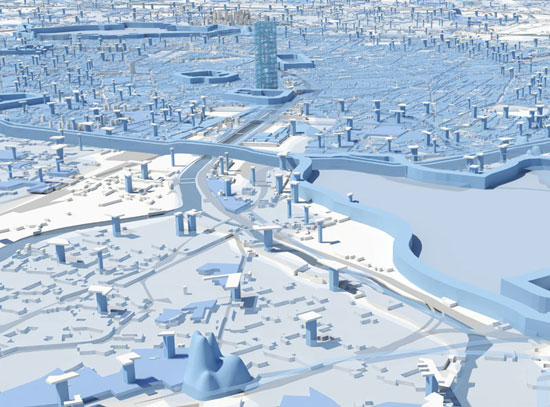 grand paris – overview of paris with all possible interventions. the sum of the interventions is 350% of the needed built program, therefore in the blue circle the intensification zone which addresses the need for new program until 2030, resulting in a more compact city. image © MVRDV
grand paris – overview of paris with all possible interventions. the sum of the interventions is 350% of the needed built program, therefore in the blue circle the intensification zone which addresses the need for new program until 2030, resulting in a more compact city. image © MVRDV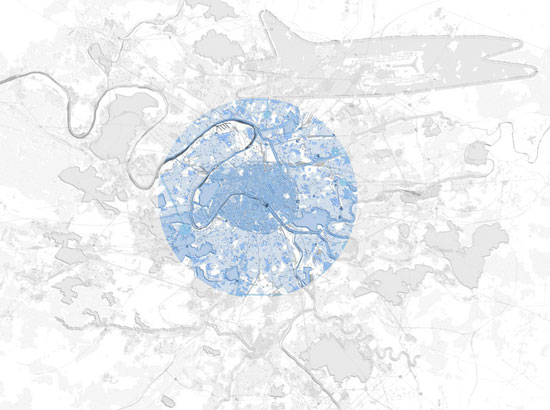 grand paris – detail of paris with the datascape of abstract volumes of the interventions image © MVRDV
grand paris – detail of paris with the datascape of abstract volumes of the interventions image © MVRDV
