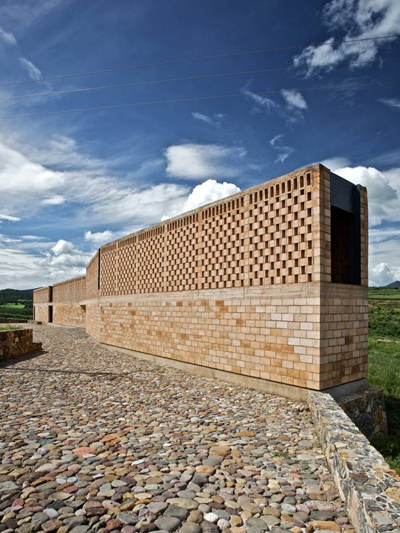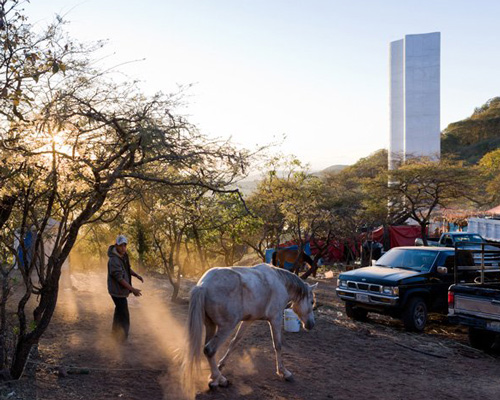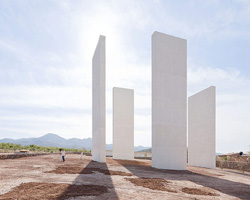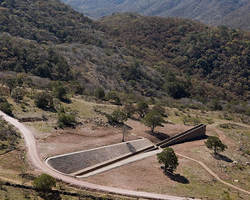KEEP UP WITH OUR DAILY AND WEEKLY NEWSLETTERS
PRODUCT LIBRARY
the apartments shift positions from floor to floor, varying between 90 sqm and 110 sqm.
the house is clad in a rusted metal skin, while the interiors evoke a unified color palette of sand and terracotta.
designing this colorful bogotá school, heatherwick studio takes influence from colombia's indigenous basket weaving.
read our interview with the japanese artist as she takes us on a visual tour of her first architectural endeavor, which she describes as 'a space of contemplation'.
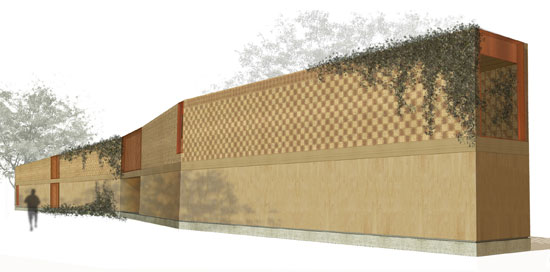
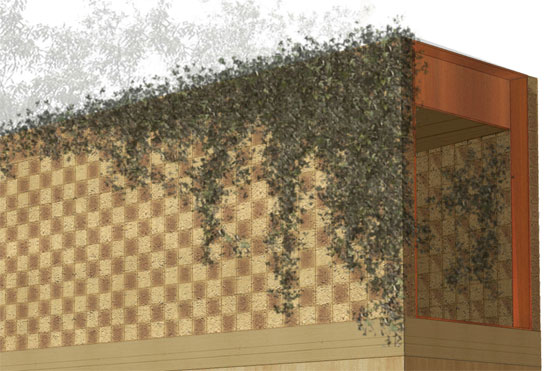 image courtesy luis aldrete architects
image courtesy luis aldrete architects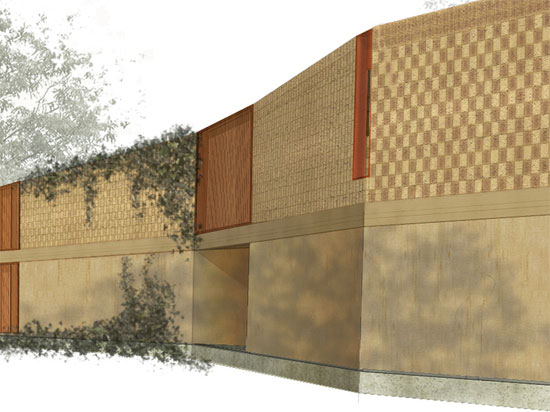 image courtesy luis aldrete architects
image courtesy luis aldrete architects 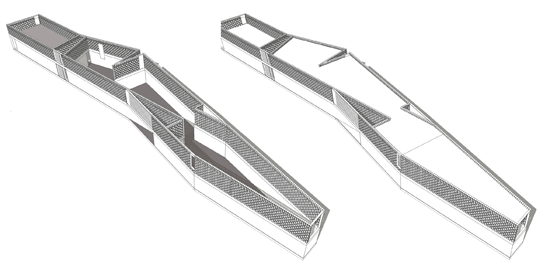 diagram of shelter image courtesy luis aldrete architects
diagram of shelter image courtesy luis aldrete architects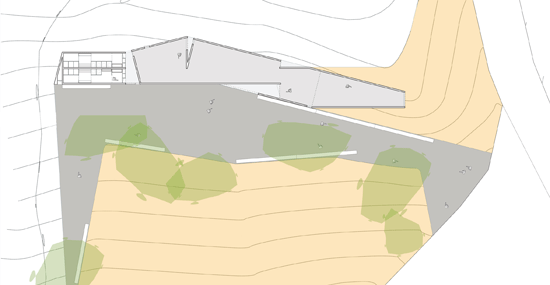 image courtesy luis aldrete architects
image courtesy luis aldrete architects 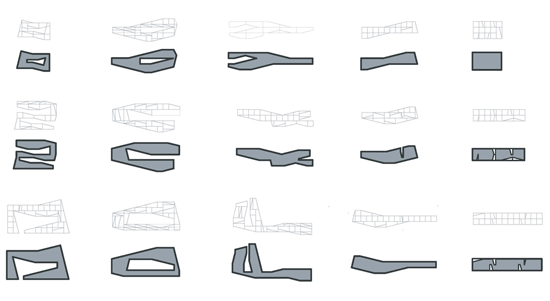 various organizations of the module shelter image courtesy luis aldrete architects
various organizations of the module shelter image courtesy luis aldrete architects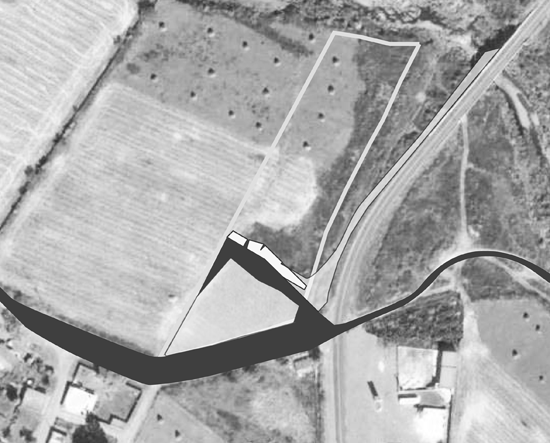 site where shelter will be constructed image courtesy luis aldrete architects
site where shelter will be constructed image courtesy luis aldrete architects 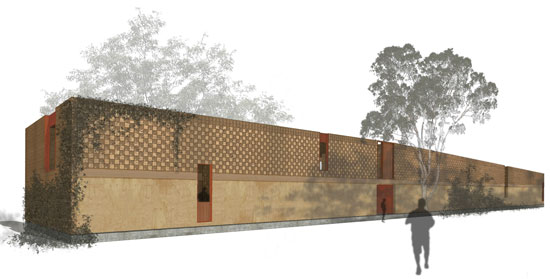 image courtesy luis aldrete architects
image courtesy luis aldrete architects 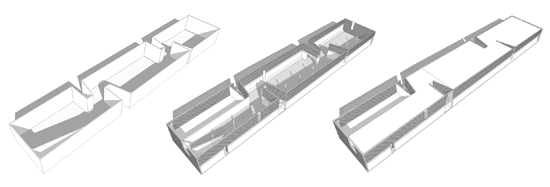 image courtesy luis aldrete architects
image courtesy luis aldrete architects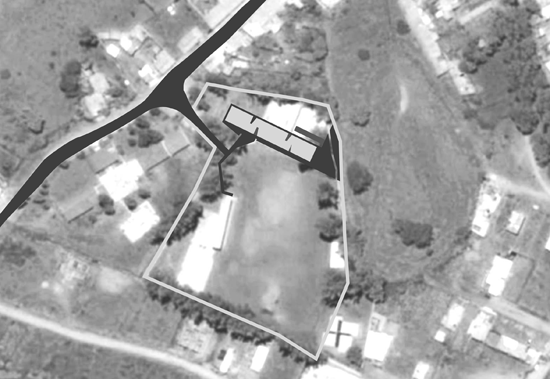 site where shelter will be constructed image courtesy luis aldrete architects
site where shelter will be constructed image courtesy luis aldrete architects