KEEP UP WITH OUR DAILY AND WEEKLY NEWSLETTERS
PRODUCT LIBRARY
the apartments shift positions from floor to floor, varying between 90 sqm and 110 sqm.
the house is clad in a rusted metal skin, while the interiors evoke a unified color palette of sand and terracotta.
designing this colorful bogotá school, heatherwick studio takes influence from colombia's indigenous basket weaving.
read our interview with the japanese artist as she takes us on a visual tour of her first architectural endeavor, which she describes as 'a space of contemplation'.

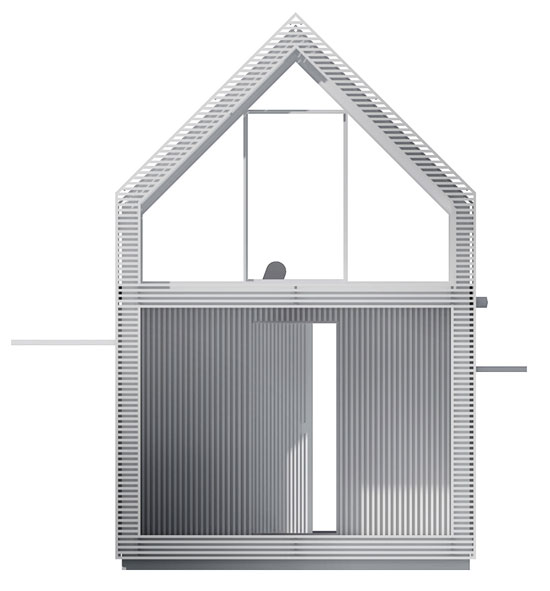 the barn house – back view image courtesy paolo gianfrancesco
the barn house – back view image courtesy paolo gianfrancesco 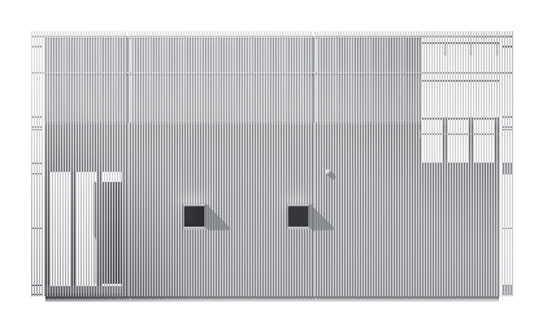 the barn house – side view image courtesy paolo gianfrancesco
the barn house – side view image courtesy paolo gianfrancesco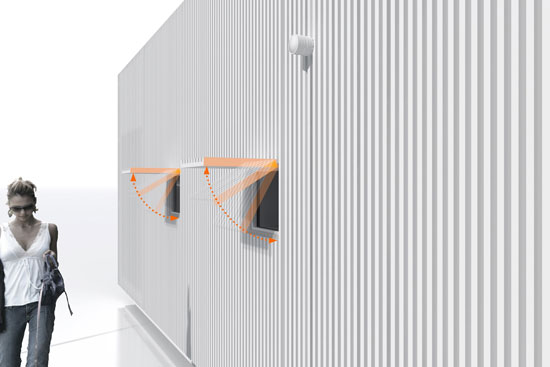 the barn house opening system image courtesy paolo gianfrancesco
the barn house opening system image courtesy paolo gianfrancesco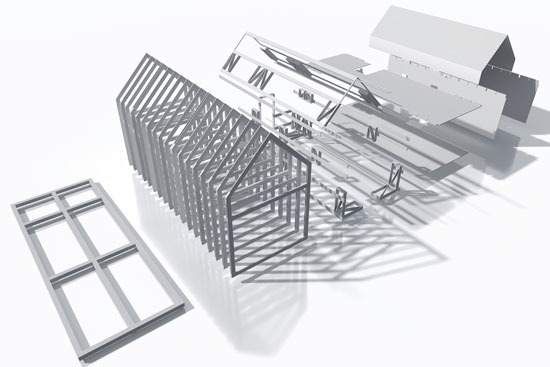 assembly and construction of the barn house image courtesy paolo gianfrancesco
assembly and construction of the barn house image courtesy paolo gianfrancesco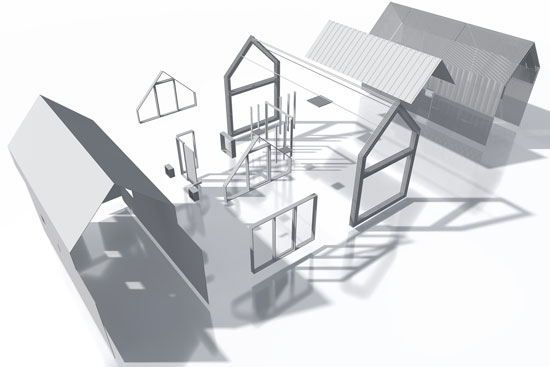 assembly and construction of the barn house image courtesy paolo gianfrancesco
assembly and construction of the barn house image courtesy paolo gianfrancesco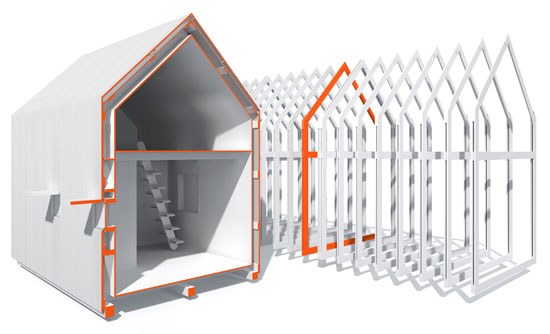 the barn house – section image courtesy paolo gianfrancesco
the barn house – section image courtesy paolo gianfrancesco 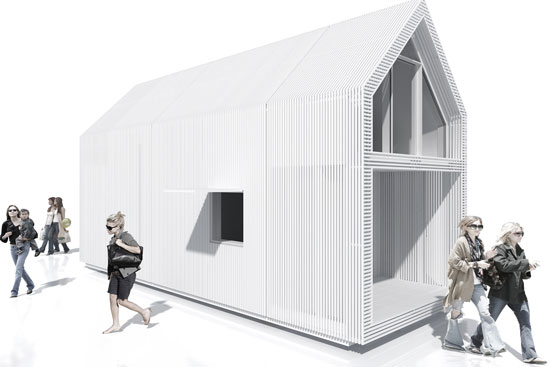 the barn house in summer time image courtesy paolo gianfrancesco
the barn house in summer time image courtesy paolo gianfrancesco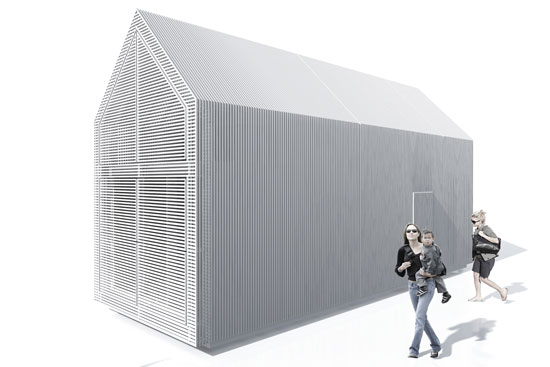 the barn house in summer time image courtesy paolo gianfrancesco
the barn house in summer time image courtesy paolo gianfrancesco 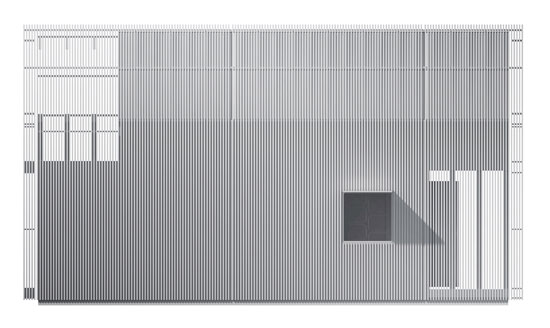 the barn house – side view image courtesy paolo gianfrancesco
the barn house – side view image courtesy paolo gianfrancesco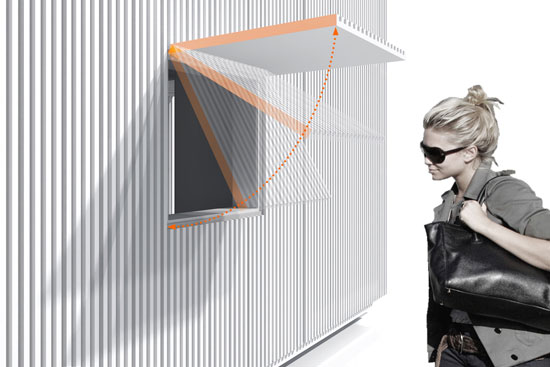 the barn house opening image courtesy paolo gianfrancesco
the barn house opening image courtesy paolo gianfrancesco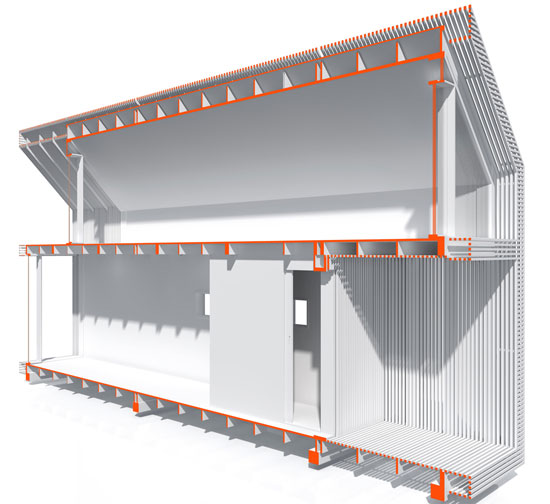 the barn house – section image courtesy paolo gianfrancesco
the barn house – section image courtesy paolo gianfrancesco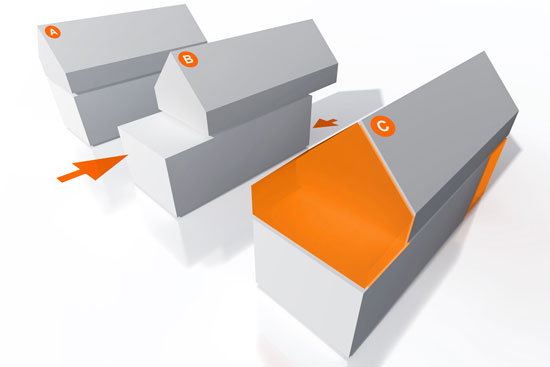 the barn house volumes image courtesy paolo gianfrancesco
the barn house volumes image courtesy paolo gianfrancesco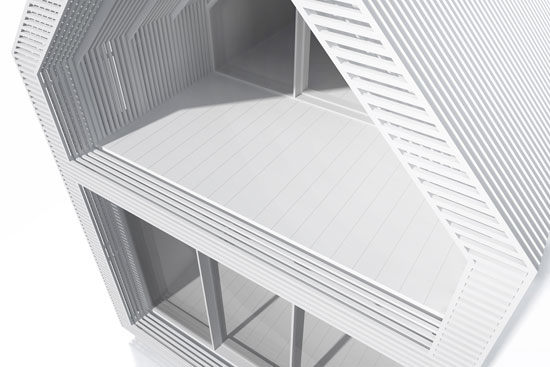 the barn house image courtesy paolo gianfrancesco
the barn house image courtesy paolo gianfrancesco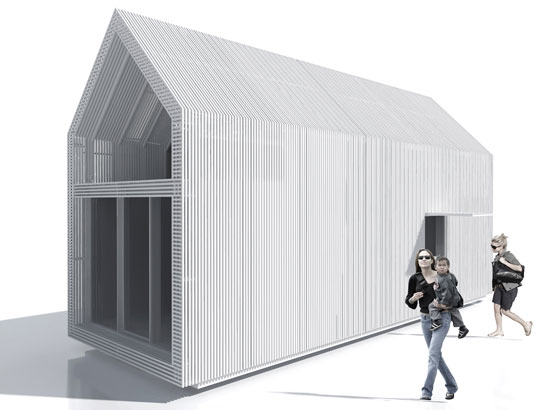
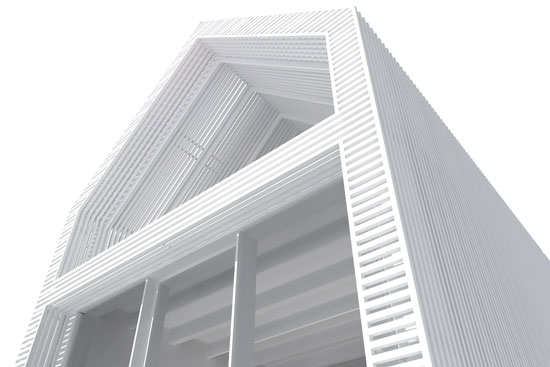 the barn house in summer time image courtesy paolo gianfrancesco
the barn house in summer time image courtesy paolo gianfrancesco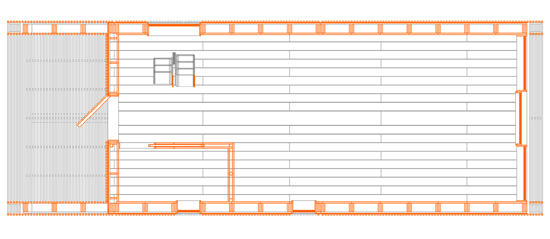 the barn house ground floor plan image courtesy paolo gianfrancesco
the barn house ground floor plan image courtesy paolo gianfrancesco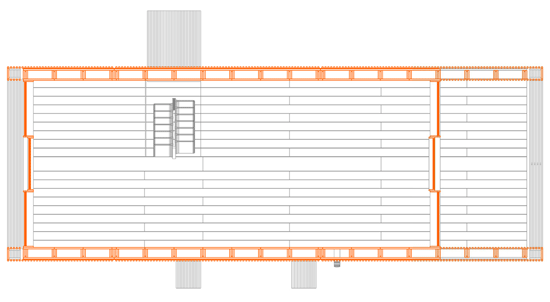 the barn house 1st level floor plan image courtesy paolo gianfrancesco
the barn house 1st level floor plan image courtesy paolo gianfrancesco


