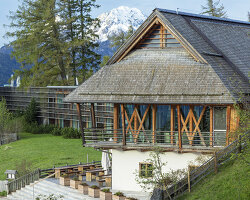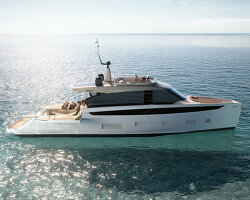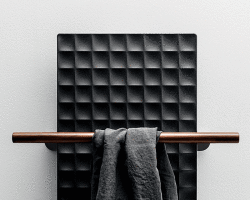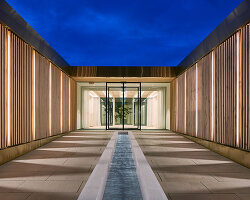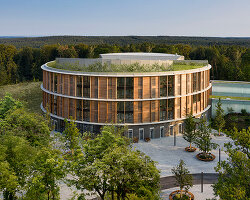KEEP UP WITH OUR DAILY AND WEEKLY NEWSLETTERS
PRODUCT LIBRARY
the apartments shift positions from floor to floor, varying between 90 sqm and 110 sqm.
the house is clad in a rusted metal skin, while the interiors evoke a unified color palette of sand and terracotta.
designing this colorful bogotá school, heatherwick studio takes influence from colombia's indigenous basket weaving.
read our interview with the japanese artist as she takes us on a visual tour of her first architectural endeavor, which she describes as 'a space of contemplation'.
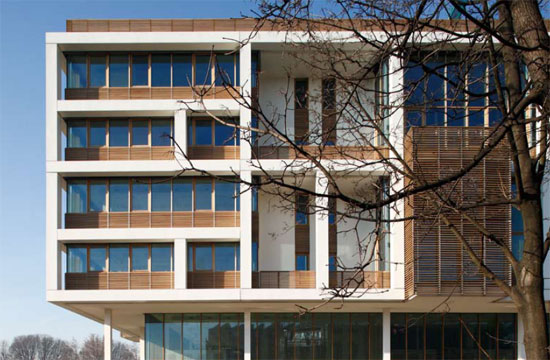
 tortona 37 by matteo thun & partners image courtesy matteo thun & partners
tortona 37 by matteo thun & partners image courtesy matteo thun & partners tortona 37 by matteo thun & partners image © paolo riolzi
tortona 37 by matteo thun & partners image © paolo riolzi tortona 37 by matteo thun & partners image © paolo riolzi
tortona 37 by matteo thun & partners image © paolo riolzi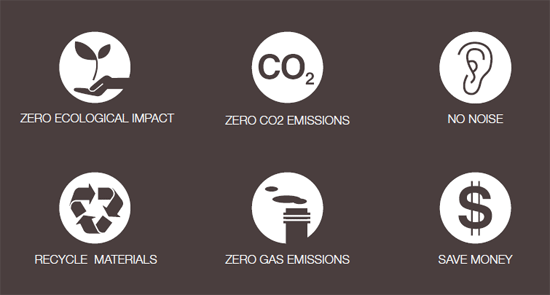 sustainability for the tortona 37 project image courtesy matteo thun & partners
sustainability for the tortona 37 project image courtesy matteo thun & partners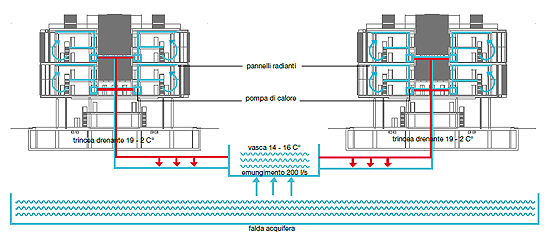 wells that extract groundwater to heat and cool the building image courtesy matteo thun & partners
wells that extract groundwater to heat and cool the building image courtesy matteo thun & partners wells that extract groundwater to heat and cool the building image courtesy matteo thun & partners
wells that extract groundwater to heat and cool the building image courtesy matteo thun & partners
