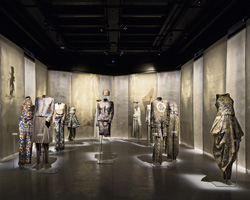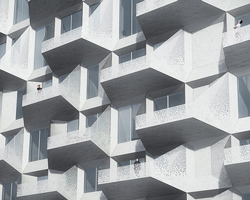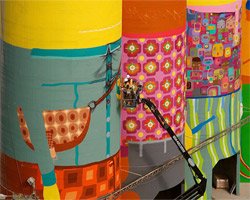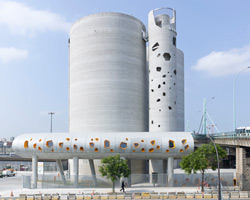KEEP UP WITH OUR DAILY AND WEEKLY NEWSLETTERS
PRODUCT LIBRARY
designboom's earth day 2024 roundup highlights the architecture that continues to push the boundaries of sustainable design.
the apartments shift positions from floor to floor, varying between 90 sqm and 110 sqm.
the house is clad in a rusted metal skin, while the interiors evoke a unified color palette of sand and terracotta.
designing this colorful bogotá school, heatherwick studio takes influence from colombia's indigenous basket weaving.
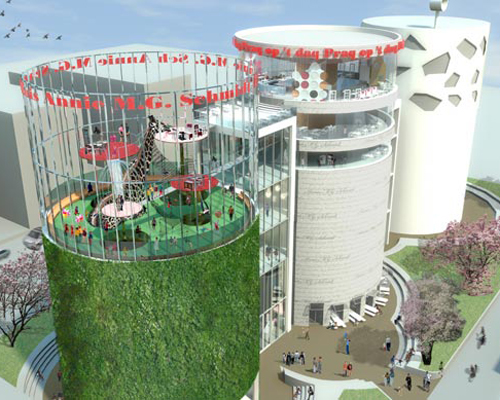
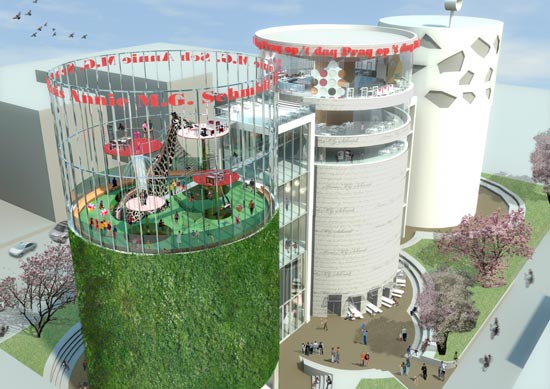 an aerial view of the new annie MG schmidt house image courtesy of arons en gelauff architecten
an aerial view of the new annie MG schmidt house image courtesy of arons en gelauff architecten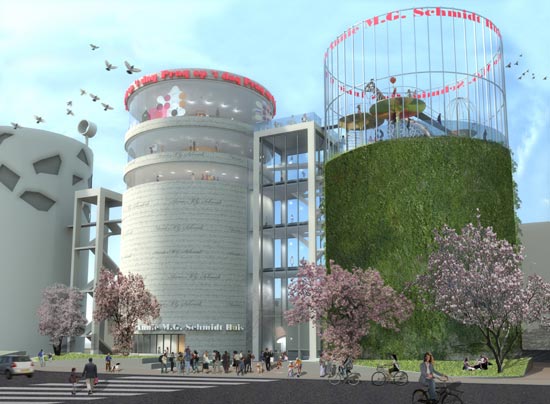 on the rooftop of one silo there is an open playground while the other houses a restaurant image courtesy of arons en gelauff architecten
on the rooftop of one silo there is an open playground while the other houses a restaurant image courtesy of arons en gelauff architecten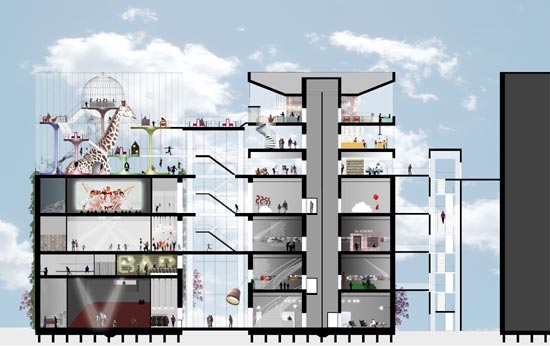 a cross-section view of the multi-functional complex image courtesy of arons en gelauff architecten
a cross-section view of the multi-functional complex image courtesy of arons en gelauff architecten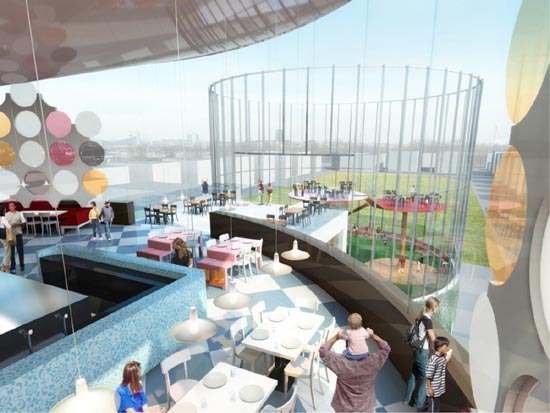 rendering of the rooftop restaurant image courtesy of arons en gelauff architecten
rendering of the rooftop restaurant image courtesy of arons en gelauff architecten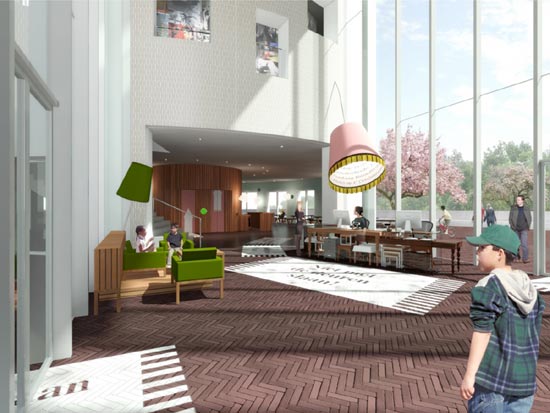 floor to ceiling windows allow sunlight to fill the space image courtesy of arons en gelauff architecten
floor to ceiling windows allow sunlight to fill the space image courtesy of arons en gelauff architecten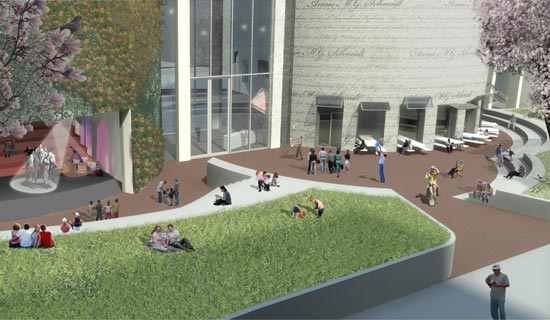 courtyard and seating areas surround the base of the silos image courtesy of arons en gelauff architecten
courtyard and seating areas surround the base of the silos image courtesy of arons en gelauff architecten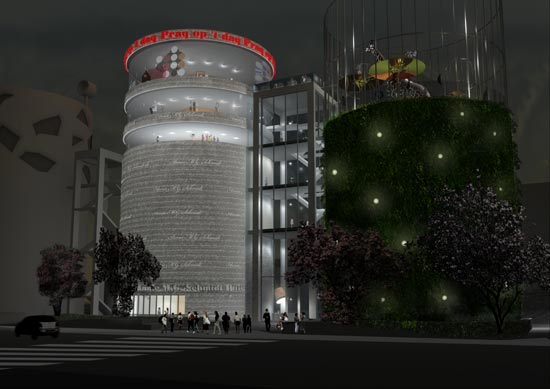 at night image courtesy of arons en gelauff architecten
at night image courtesy of arons en gelauff architecten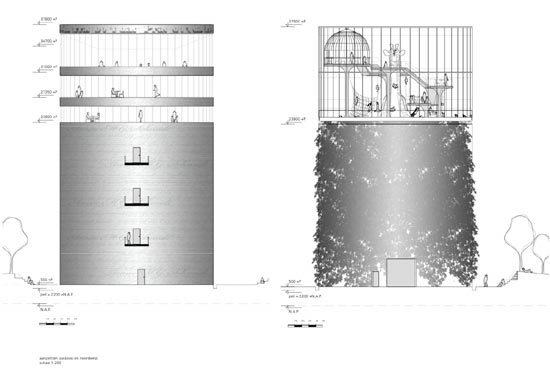 technical view image courtesy of arons en gelauff architecten
technical view image courtesy of arons en gelauff architecten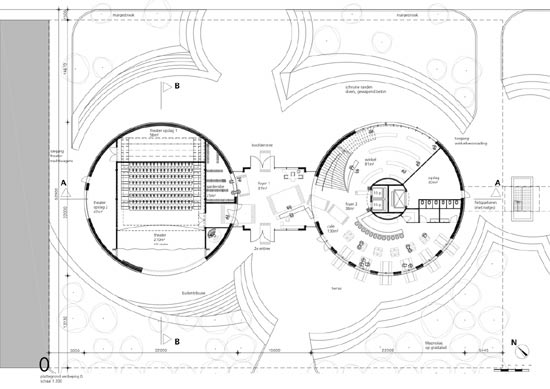 technical view image courtesy of arons en gelauff architecten
technical view image courtesy of arons en gelauff architecten