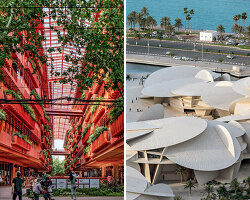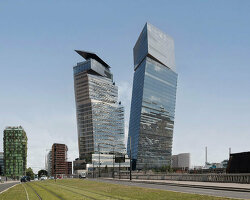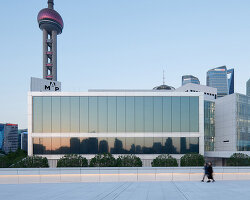KEEP UP WITH OUR DAILY AND WEEKLY NEWSLETTERS
PRODUCT LIBRARY
the apartments shift positions from floor to floor, varying between 90 sqm and 110 sqm.
the house is clad in a rusted metal skin, while the interiors evoke a unified color palette of sand and terracotta.
designing this colorful bogotá school, heatherwick studio takes influence from colombia's indigenous basket weaving.
read our interview with the japanese artist as she takes us on a visual tour of her first architectural endeavor, which she describes as 'a space of contemplation'.
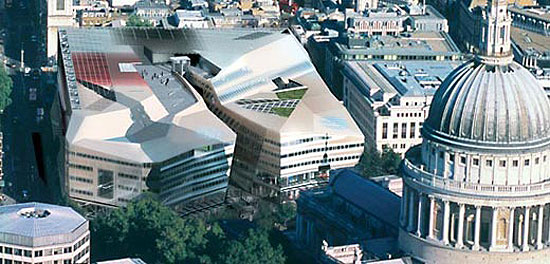
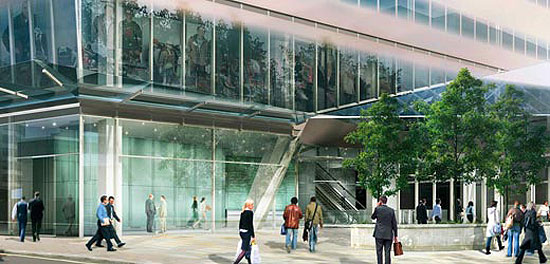 one new change entrance image courtesy one new change
one new change entrance image courtesy one new change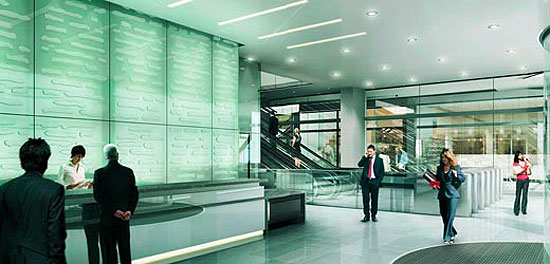 image courtesy one new change
image courtesy one new change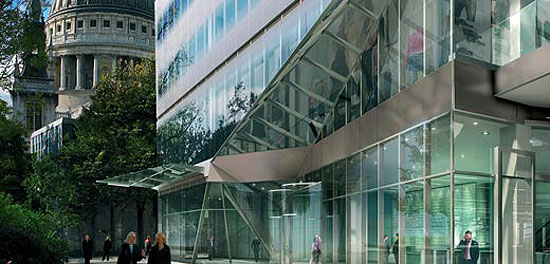 image courtesy one new change
image courtesy one new change initial sketches of one new change image courtesy one new change
initial sketches of one new change image courtesy one new change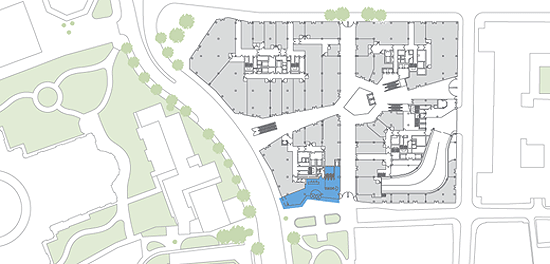 site plan image courtesy one new change
site plan image courtesy one new change
