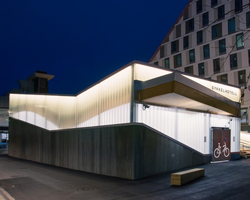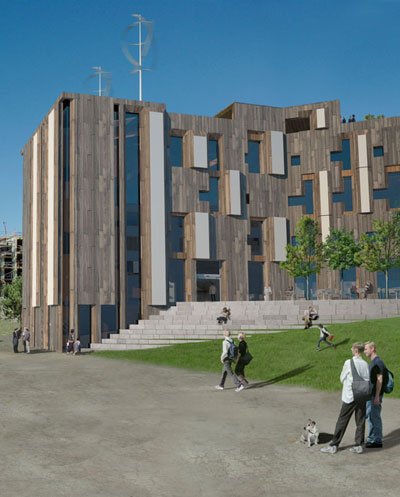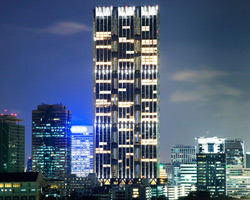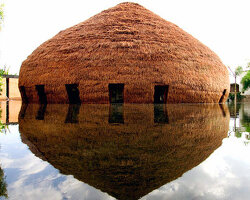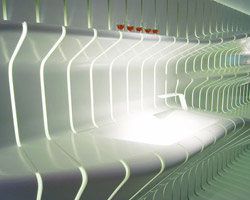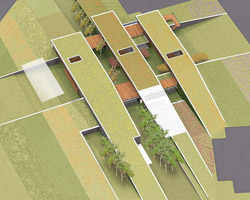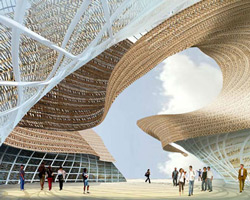KEEP UP WITH OUR DAILY AND WEEKLY NEWSLETTERS
PRODUCT LIBRARY
the apartments shift positions from floor to floor, varying between 90 sqm and 110 sqm.
the house is clad in a rusted metal skin, while the interiors evoke a unified color palette of sand and terracotta.
designing this colorful bogotá school, heatherwick studio takes influence from colombia's indigenous basket weaving.
read our interview with the japanese artist as she takes us on a visual tour of her first architectural endeavor, which she describes as 'a space of contemplation'.
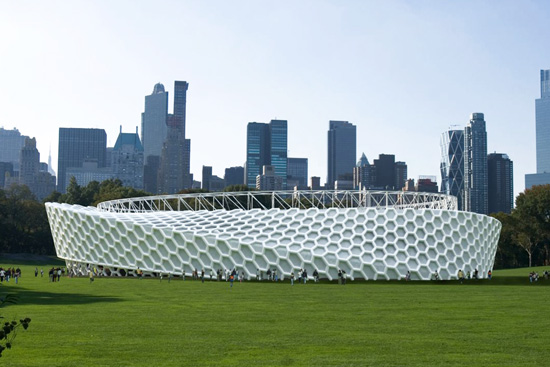
 or in more remote locations…
or in more remote locations… detail of hexagonal arcade at the entrance
detail of hexagonal arcade at the entrance five projection screens are included in the venue’s construction
five projection screens are included in the venue’s construction structural model
structural model structural model
structural model structural model
structural model profile drawing
profile drawing