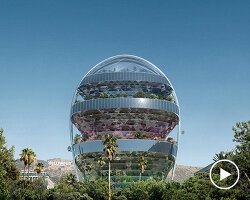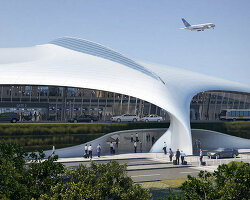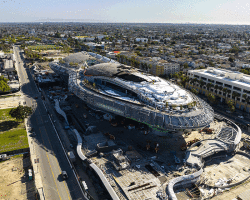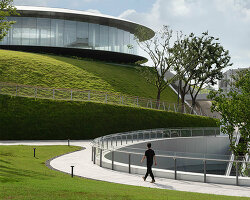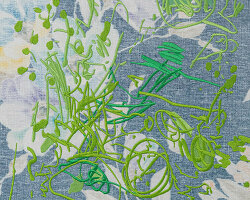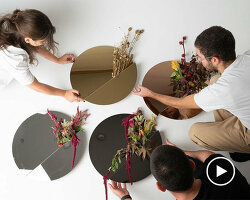KEEP UP WITH OUR DAILY AND WEEKLY NEWSLETTERS
PRODUCT LIBRARY
the apartments shift positions from floor to floor, varying between 90 sqm and 110 sqm.
the house is clad in a rusted metal skin, while the interiors evoke a unified color palette of sand and terracotta.
designing this colorful bogotá school, heatherwick studio takes influence from colombia's indigenous basket weaving.
read our interview with the japanese artist as she takes us on a visual tour of her first architectural endeavor, which she describes as 'a space of contemplation'.
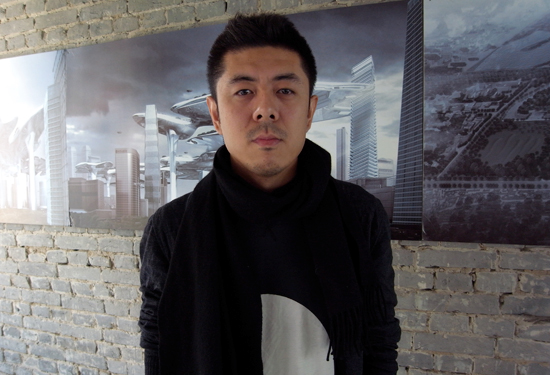
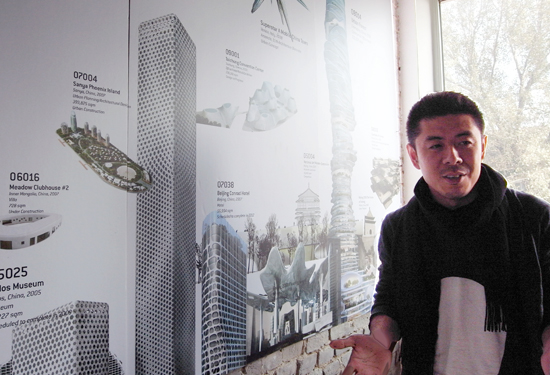 ma showing us the project of the sinosteel international plaza in the binhai economic district in tianjin (project of 2006 – under construction – scheduled to complete in 2012) image © designboom
ma showing us the project of the sinosteel international plaza in the binhai economic district in tianjin (project of 2006 – under construction – scheduled to complete in 2012) image © designboom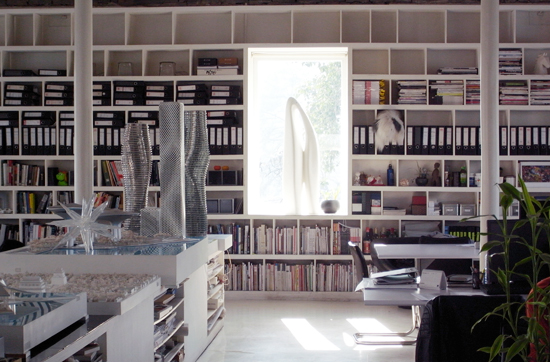 a view into the architecture studio of MAD image © designboom
a view into the architecture studio of MAD image © designboom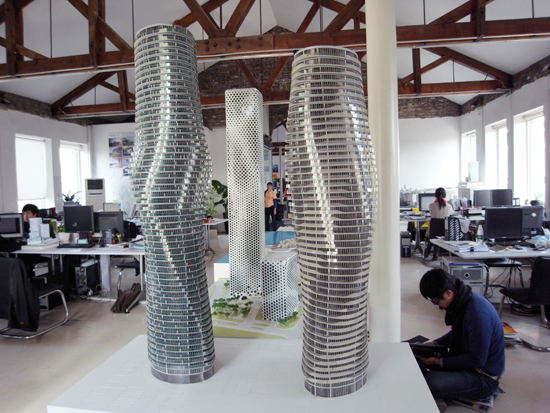 the model of the sinosteel towers is in the center, between the two models of absolute towersimage © designboom
the model of the sinosteel towers is in the center, between the two models of absolute towersimage © designboom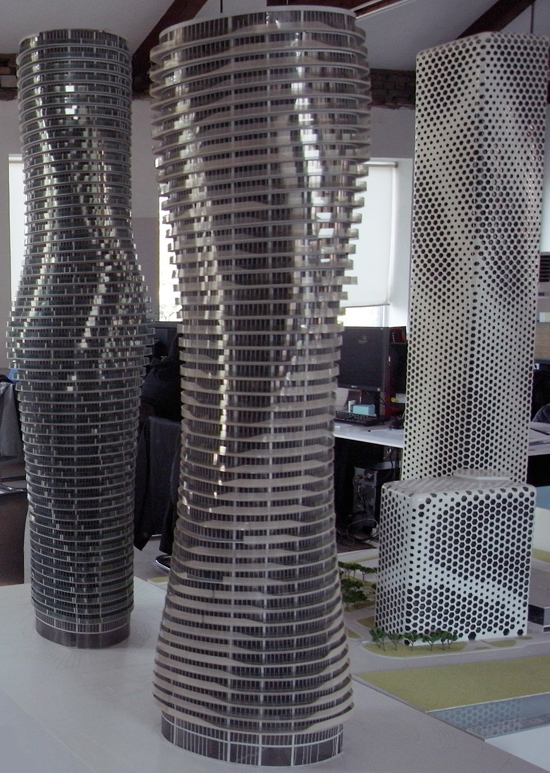 the façade (right) is made up of five different sizes of hexagonal windowsimage © designboom
the façade (right) is made up of five different sizes of hexagonal windowsimage © designboom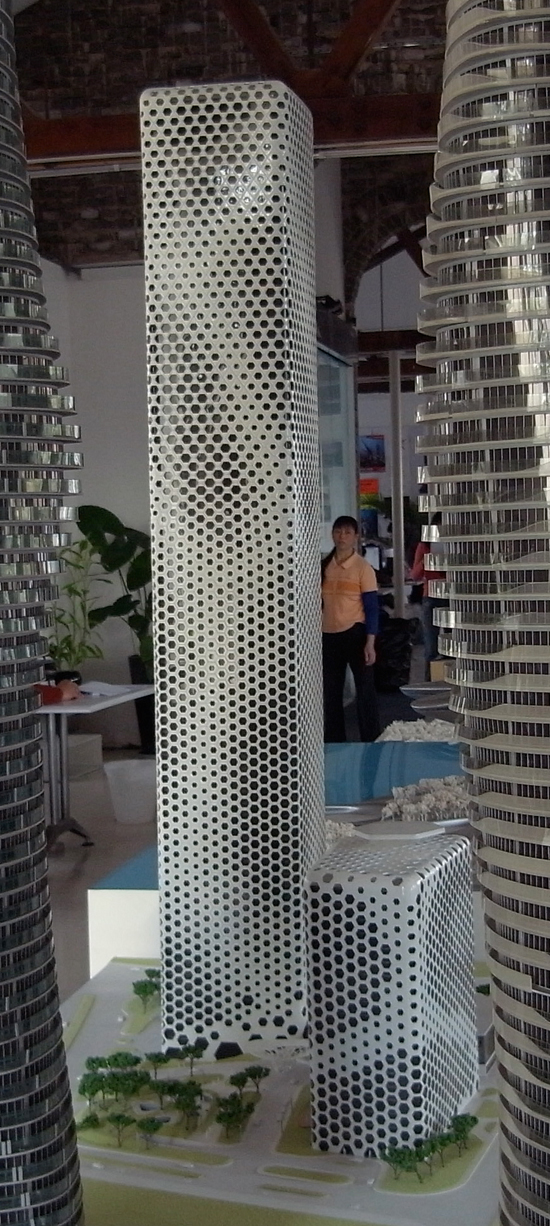 close-up of the modelimage © designboom
close-up of the modelimage © designboom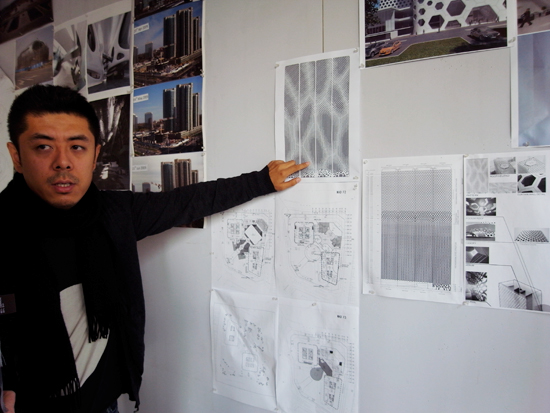 ma explaining to us the facade structure developmentimage © designboom
ma explaining to us the facade structure developmentimage © designboom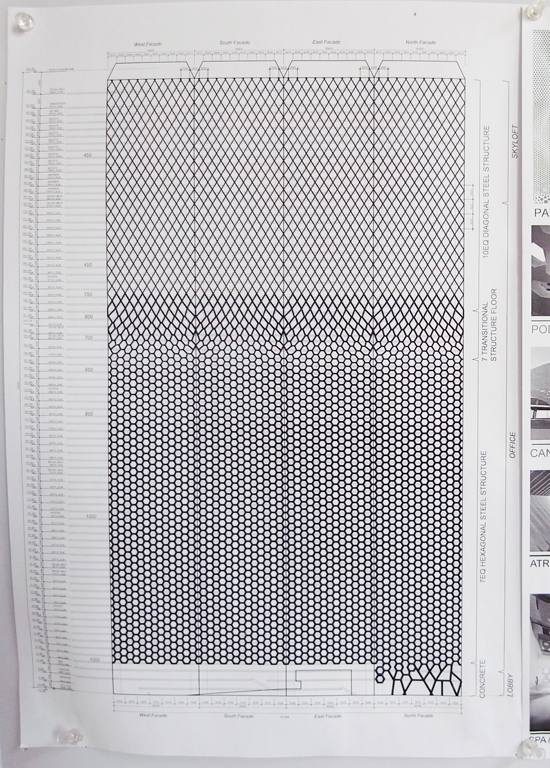 the design concept combines shape, structure and cultural symbolism in one repeated motif: hexagonal steel structure vs diagonal structure and transitionsimage © designboom
the design concept combines shape, structure and cultural symbolism in one repeated motif: hexagonal steel structure vs diagonal structure and transitionsimage © designboom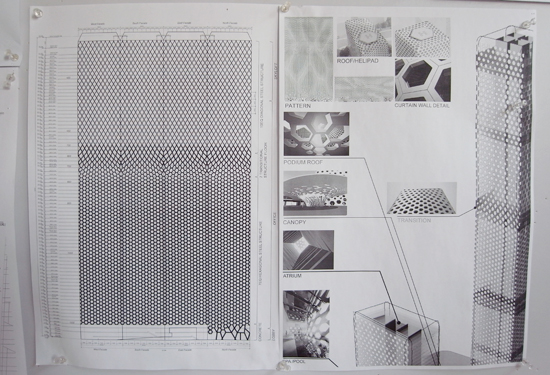 the sinosteel international plaza project sheets are displayed in the officeimage © designboom
the sinosteel international plaza project sheets are displayed in the officeimage © designboom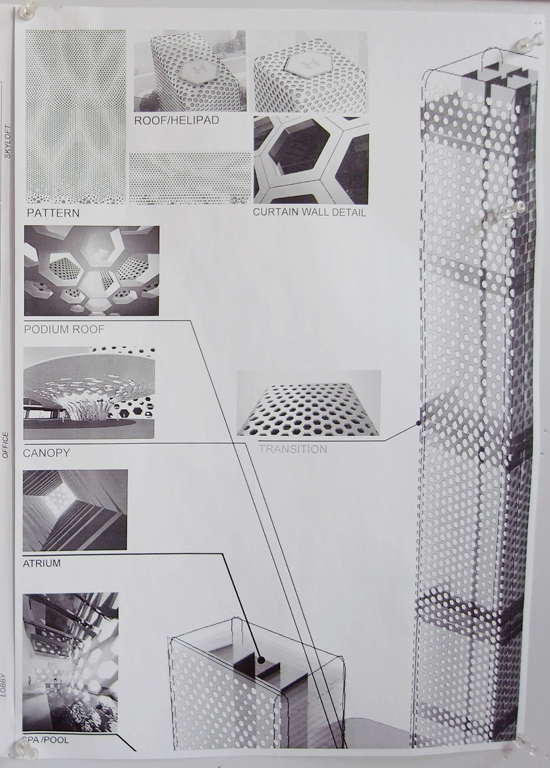 the varied honeycomb also improves the building’s energy efficiencyimage © designboom
the varied honeycomb also improves the building’s energy efficiencyimage © designboom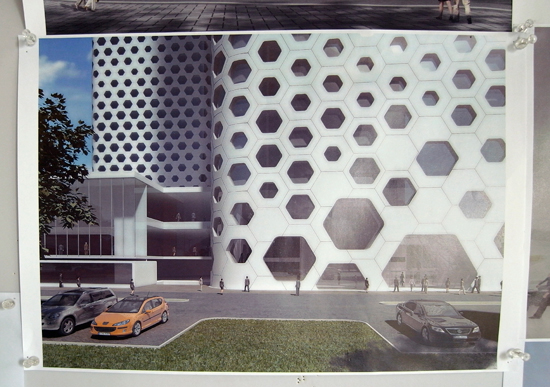 rendering of street level entranceimage © designboom
rendering of street level entranceimage © designboom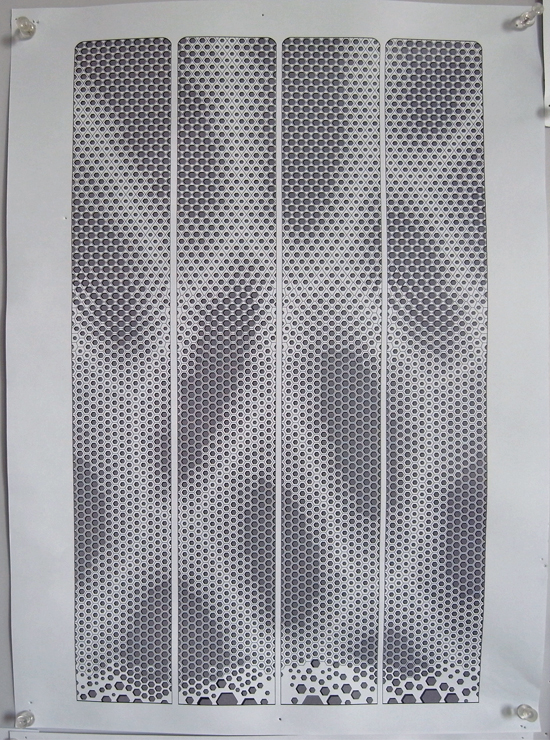 the windows flow across the building in an irregular, naturally occurring pattern, like cells multiplyingimage © designboom
the windows flow across the building in an irregular, naturally occurring pattern, like cells multiplyingimage © designboom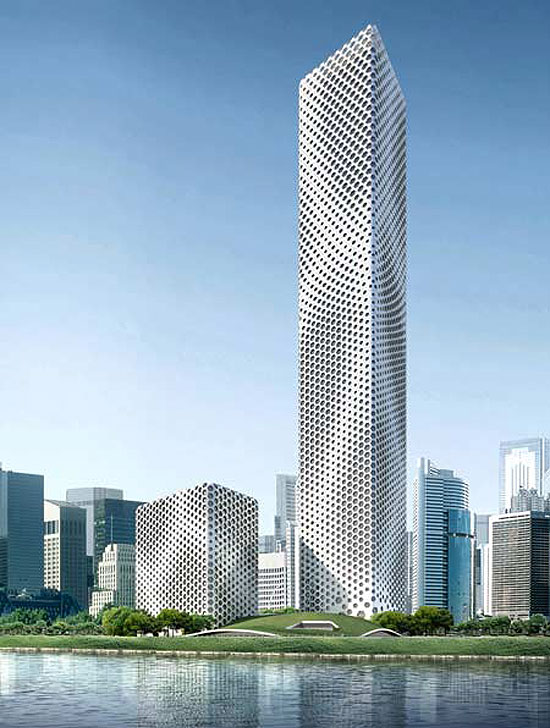 the sinosteel international plaza rendering image courtesy MAD architects
the sinosteel international plaza rendering image courtesy MAD architects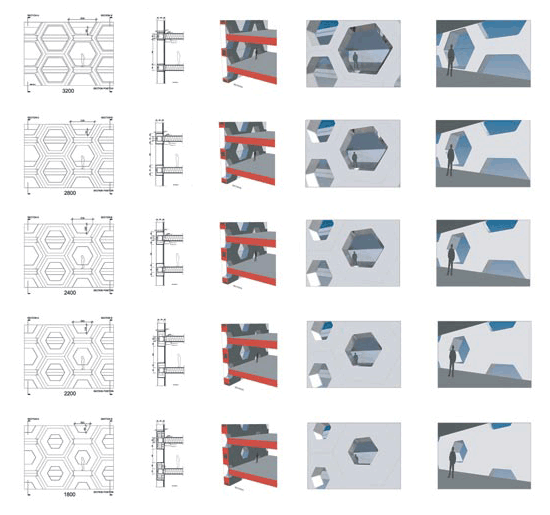 image courtesy MAD architectsthe honeycomb also allows the building to be energy efficient. the pattern responds to patterns of sun and wind on the building. by mapping the different air flows and solar direction across the site, MAD were able to position different sized windows accordingly, minimizing heat loss in the winter and heat gain in the summer.
image courtesy MAD architectsthe honeycomb also allows the building to be energy efficient. the pattern responds to patterns of sun and wind on the building. by mapping the different air flows and solar direction across the site, MAD were able to position different sized windows accordingly, minimizing heat loss in the winter and heat gain in the summer.