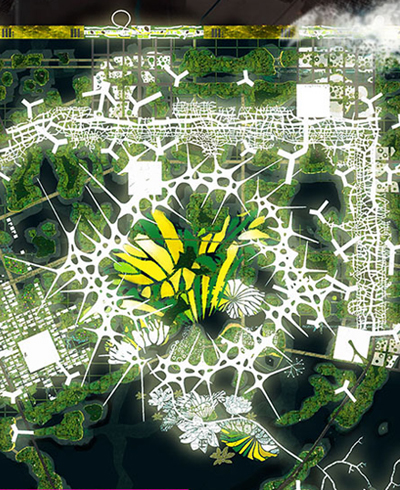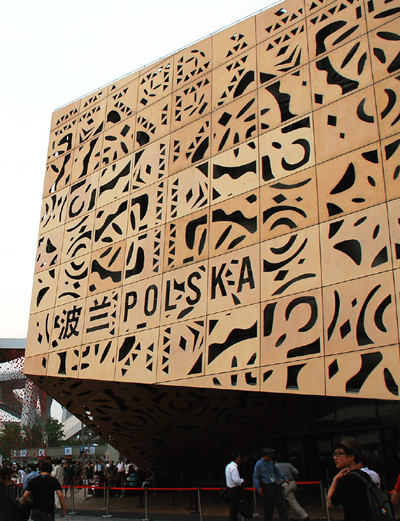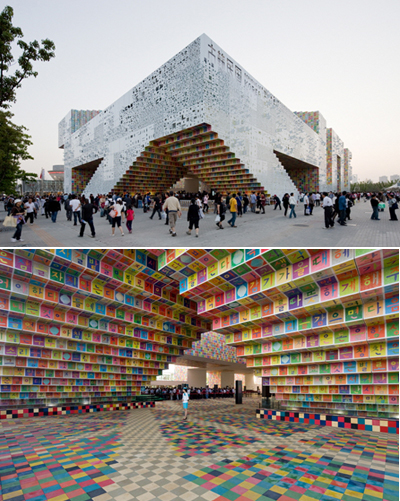KEEP UP WITH OUR DAILY AND WEEKLY NEWSLETTERS
PRODUCT LIBRARY
the apartments shift positions from floor to floor, varying between 90 sqm and 110 sqm.
the house is clad in a rusted metal skin, while the interiors evoke a unified color palette of sand and terracotta.
designing this colorful bogotá school, heatherwick studio takes influence from colombia's indigenous basket weaving.
read our interview with the japanese artist as she takes us on a visual tour of her first architectural endeavor, which she describes as 'a space of contemplation'.
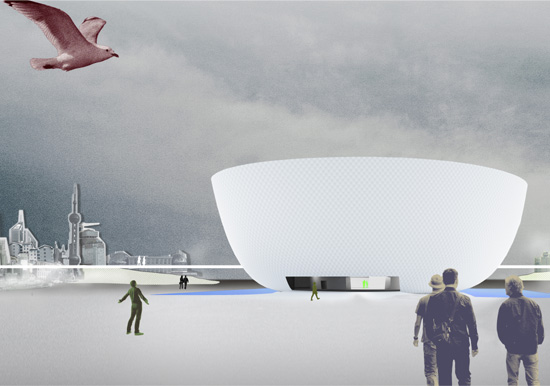
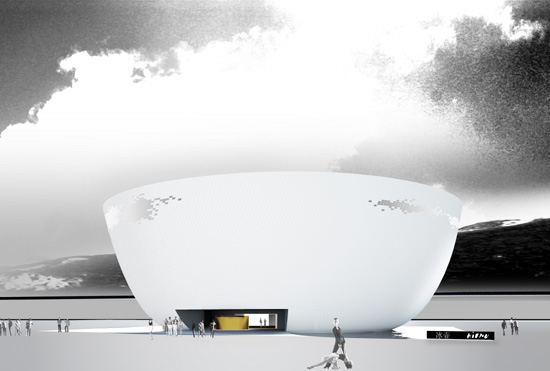 exterior day view image courtesy of JKMM architects
exterior day view image courtesy of JKMM architects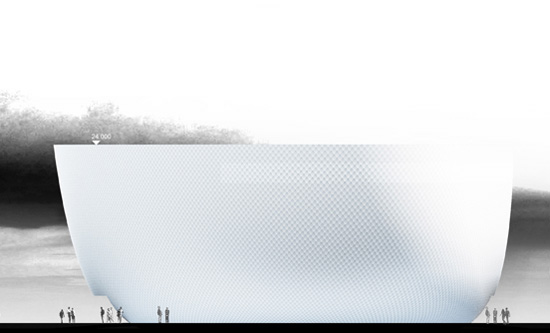 image courtesy of JKMM architects
image courtesy of JKMM architects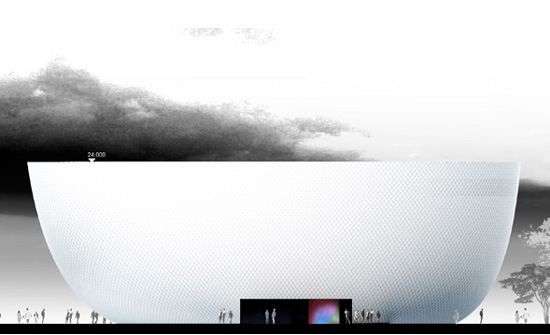 image courtesy of JKMM architects
image courtesy of JKMM architects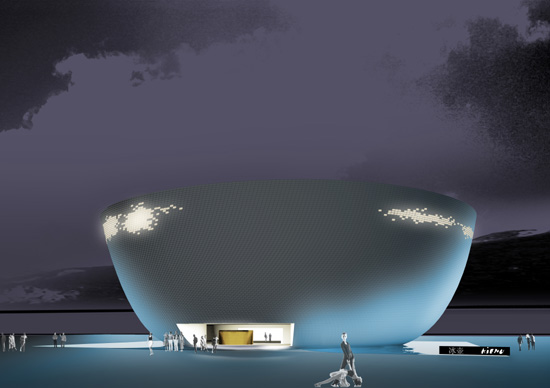 exterior night view image courtesy of JKMM architects
exterior night view image courtesy of JKMM architects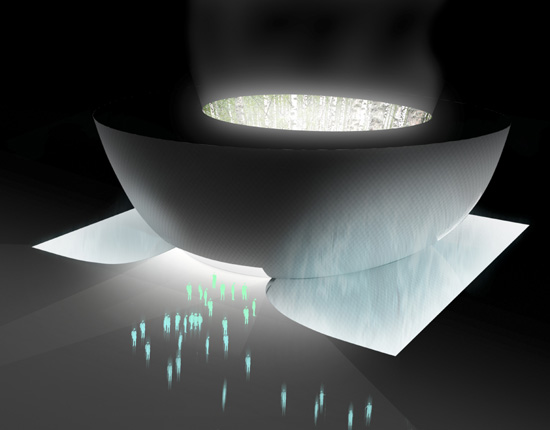 image courtesy of JKMM architects
image courtesy of JKMM architects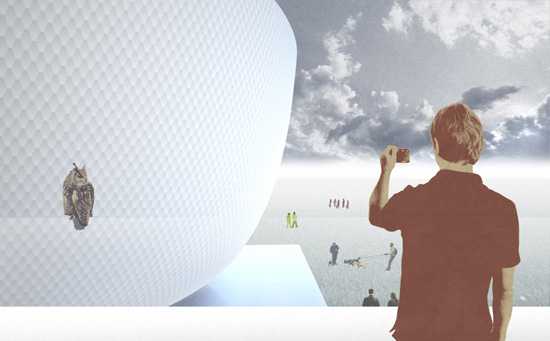 image courtesy of JKMM architects
image courtesy of JKMM architects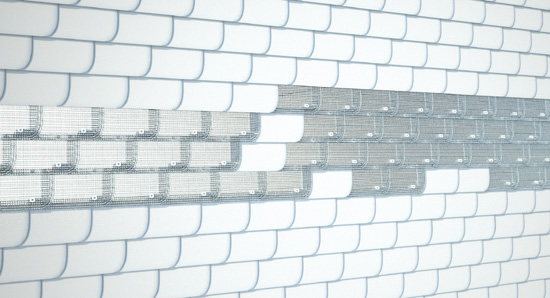 the textured exterior surface which resembles fish scales image courtesy of JKMM architects
the textured exterior surface which resembles fish scales image courtesy of JKMM architects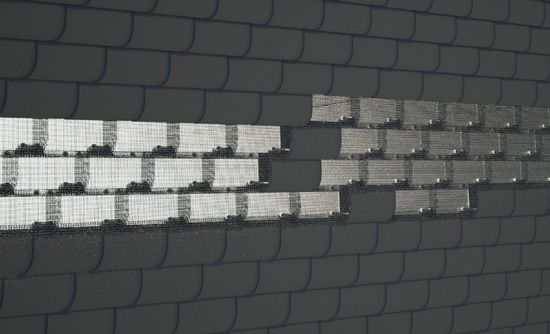 image courtesy of JKMM architects
image courtesy of JKMM architects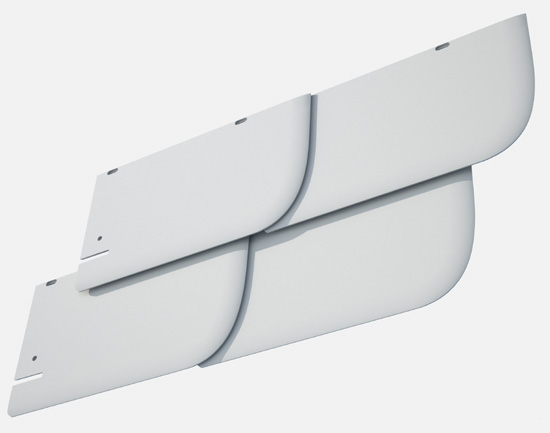 rendered detail of scales which are made of a recycled paper and plastic composite image courtesy of JKMM architects
rendered detail of scales which are made of a recycled paper and plastic composite image courtesy of JKMM architects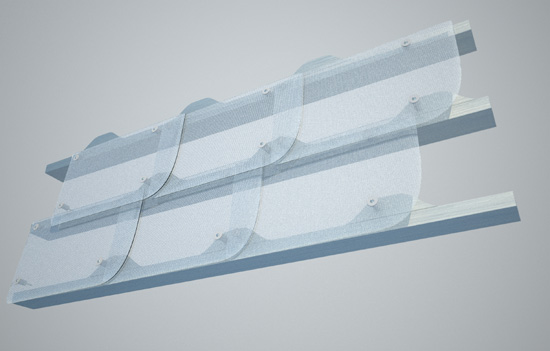 rendering detail of scales image courtesy of JKMM architects
rendering detail of scales image courtesy of JKMM architects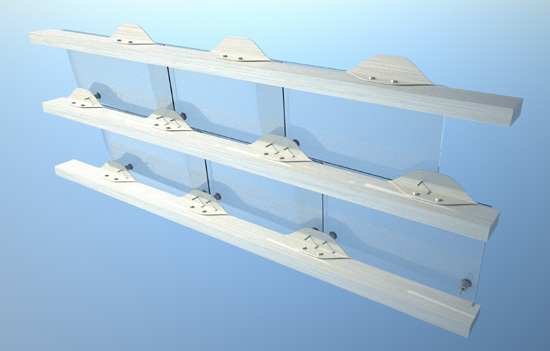 image courtesy of JKMM architects
image courtesy of JKMM architects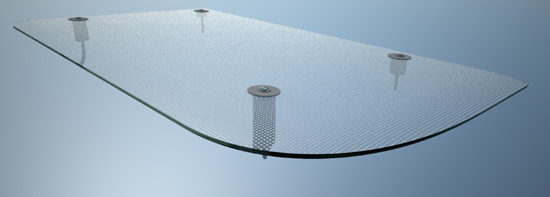 image courtesy of JKMM architects
image courtesy of JKMM architects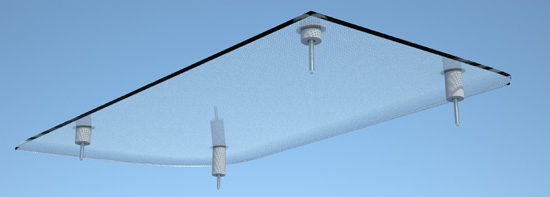 image courtesy of JKMM architects
image courtesy of JKMM architects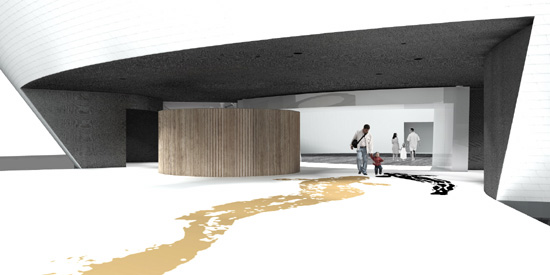 the entrance is small and shady, the inner atrium opening towards the sky and the clouds image courtesy of JKMM architects
the entrance is small and shady, the inner atrium opening towards the sky and the clouds image courtesy of JKMM architects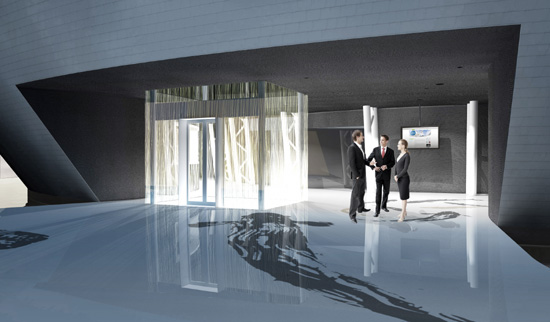 the VIP entrance area image courtesy of JKMM architects
the VIP entrance area image courtesy of JKMM architects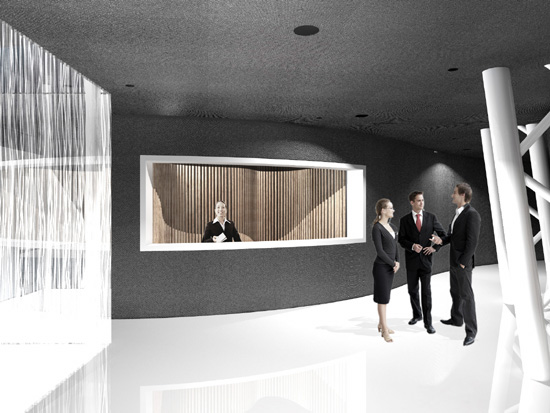 VIP reception area image courtesy of JKMM architects
VIP reception area image courtesy of JKMM architects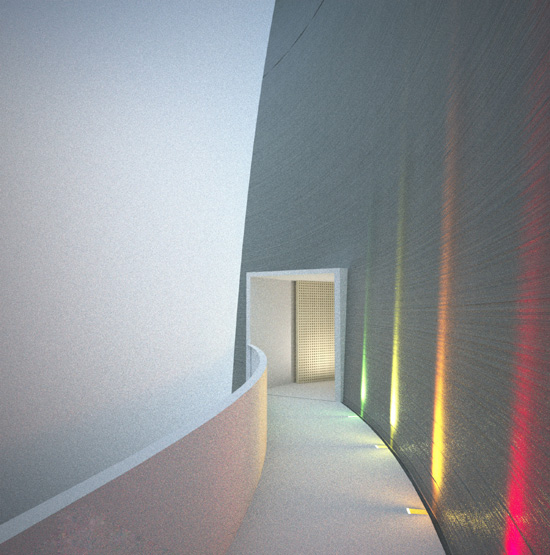 the sloping ramp which ascends the pavilion’s walls image courtesy of JKMM architects
the sloping ramp which ascends the pavilion’s walls image courtesy of JKMM architects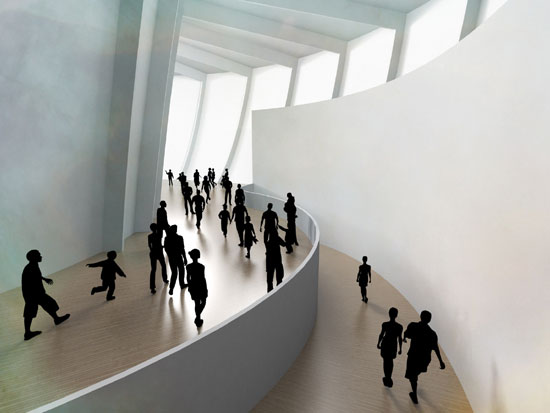 interior view of ramp image courtesy of JKMM architects
interior view of ramp image courtesy of JKMM architects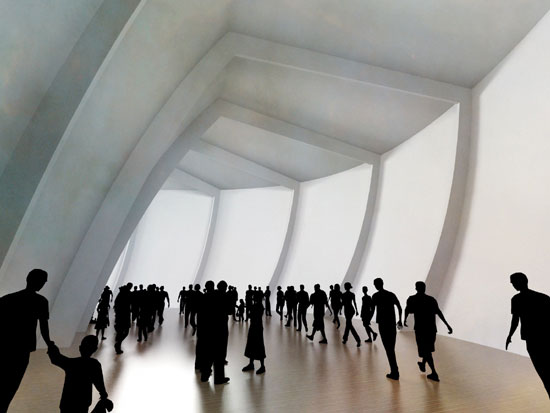 image courtesy of JKMM architects
image courtesy of JKMM architects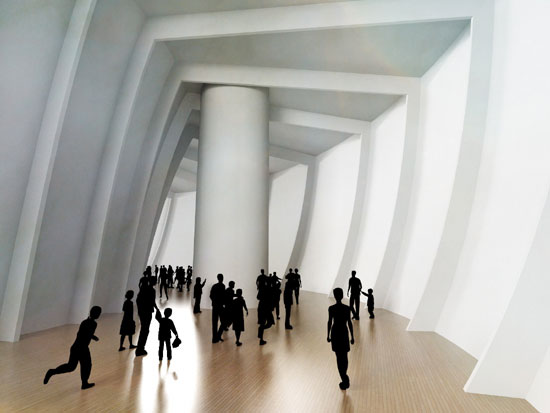 image courtesy of JKMM architects
image courtesy of JKMM architects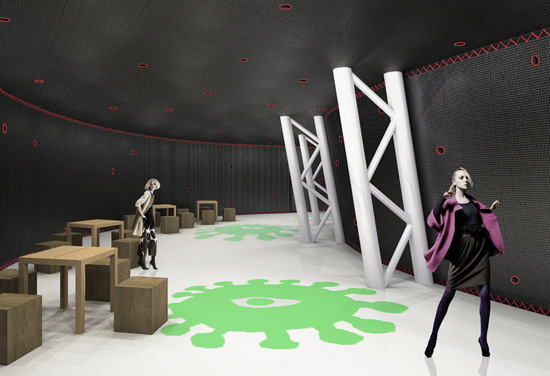 image courtesy of JKMM architects
image courtesy of JKMM architects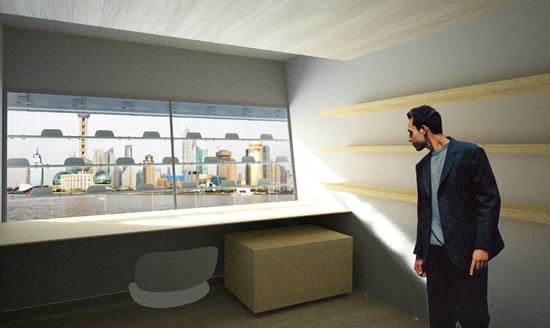 image courtesy of JKMM architects
image courtesy of JKMM architects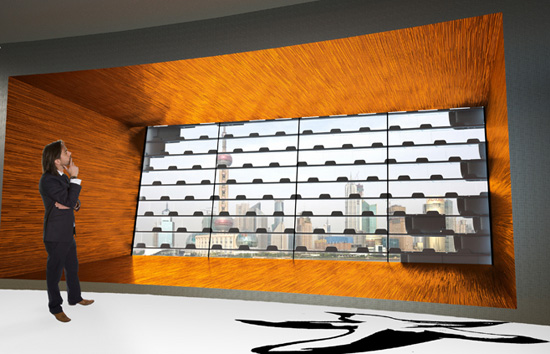 image courtesy of JKMM architects
image courtesy of JKMM architects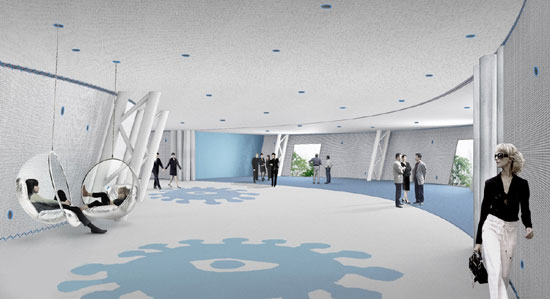 VIP lounging space image courtesy of JKMM architects
VIP lounging space image courtesy of JKMM architects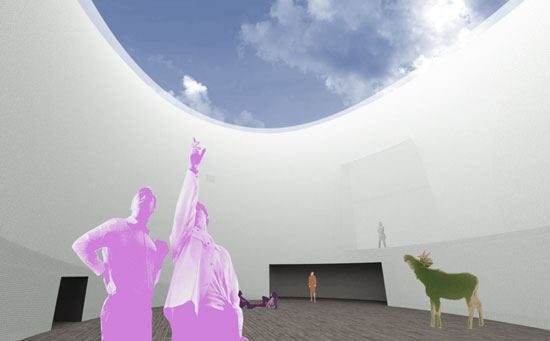 image courtesy of JKMM architects
image courtesy of JKMM architects sheer walls of fabric form a portal within the pavilion image courtesy of JKMM architects
sheer walls of fabric form a portal within the pavilion image courtesy of JKMM architects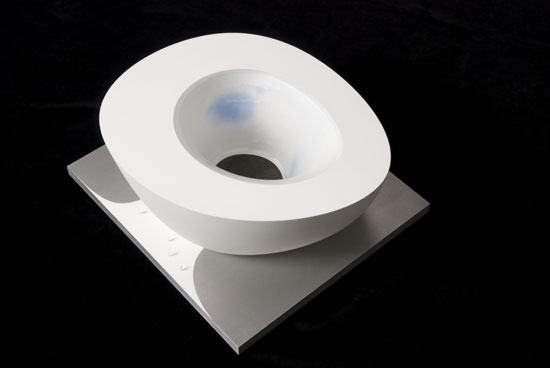 model of the finnish pavilion image courtesy of JKMM architects
model of the finnish pavilion image courtesy of JKMM architects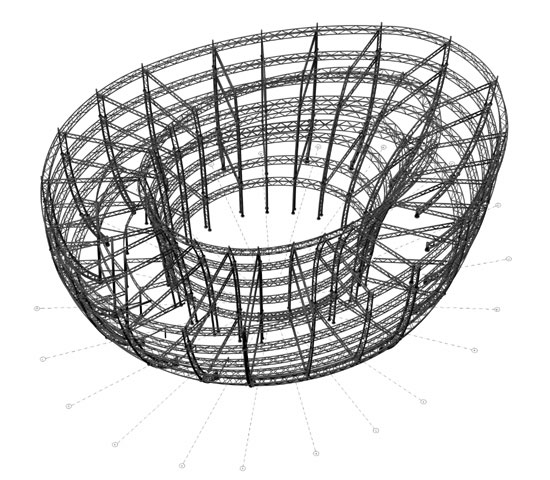 structural rendering of the pavilion image courtesy of JKMM architects
structural rendering of the pavilion image courtesy of JKMM architects image courtesy of JKMM architects
image courtesy of JKMM architects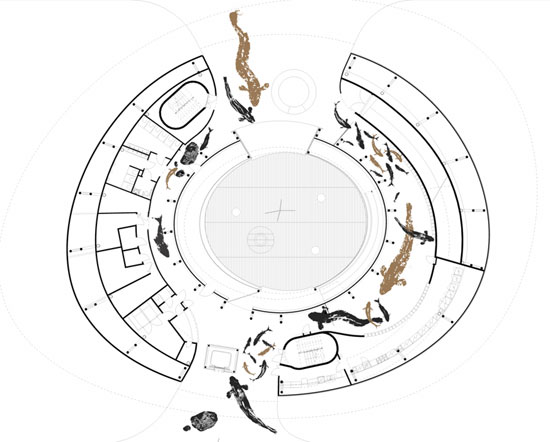 aerial floor plan with large graphics of fish ‘swimming’ through the space image courtesy of JKMM architects
aerial floor plan with large graphics of fish ‘swimming’ through the space image courtesy of JKMM architects 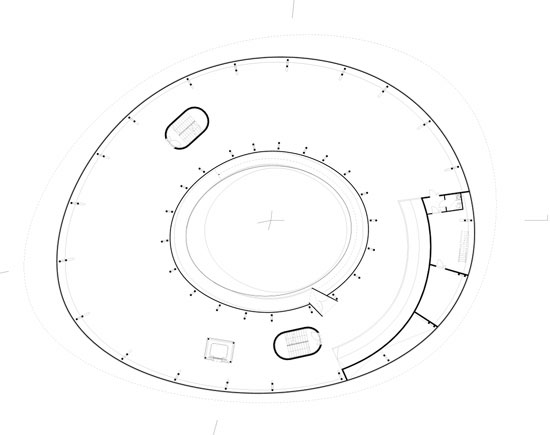 image courtesy of JKMM architects
image courtesy of JKMM architects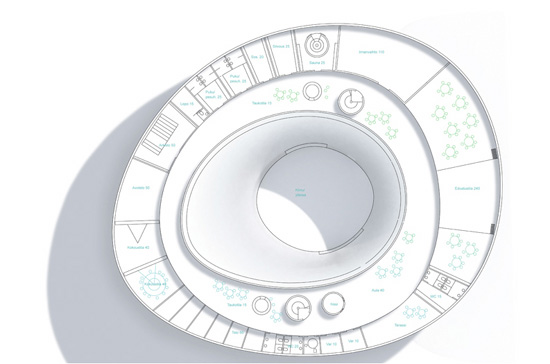 image courtesy of JKMM architects
image courtesy of JKMM architects split profile view image courtesy of JKMM architects
split profile view image courtesy of JKMM architects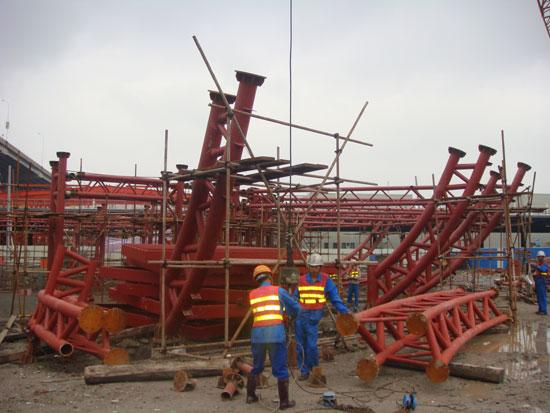 finnish pavilion as of july 28th, 2009 images courtesy of finland at expo 2010 shanghai
finnish pavilion as of july 28th, 2009 images courtesy of finland at expo 2010 shanghai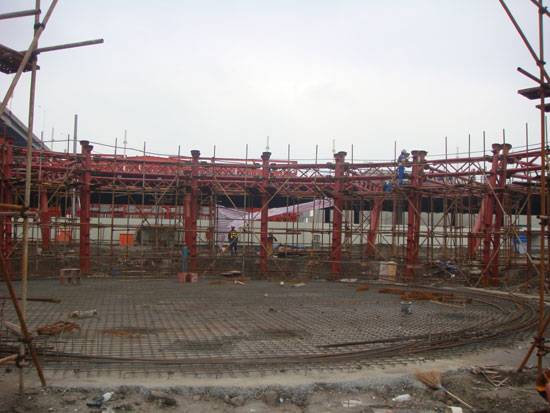 finnish pavilion as of july 28th, 2009 images courtesy of finland at expo 2010 shanghai
finnish pavilion as of july 28th, 2009 images courtesy of finland at expo 2010 shanghai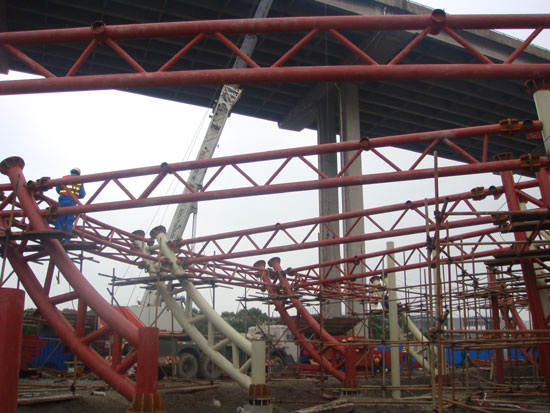 finnish pavilion as of july 28th, 2009 images courtesy of finland at expo 2010 shanghai
finnish pavilion as of july 28th, 2009 images courtesy of finland at expo 2010 shanghai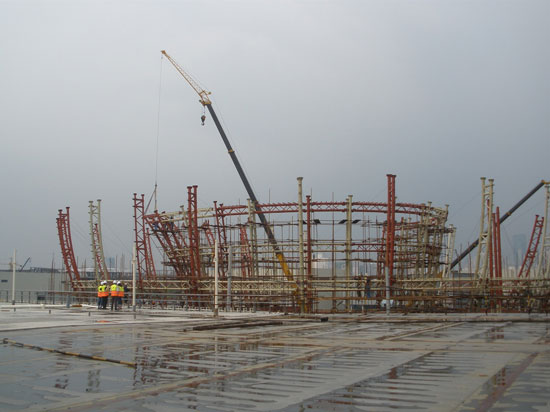 finnish pavilion as of august 18th, 2009 images courtesy of finland at expo 2010 shanghai
finnish pavilion as of august 18th, 2009 images courtesy of finland at expo 2010 shanghai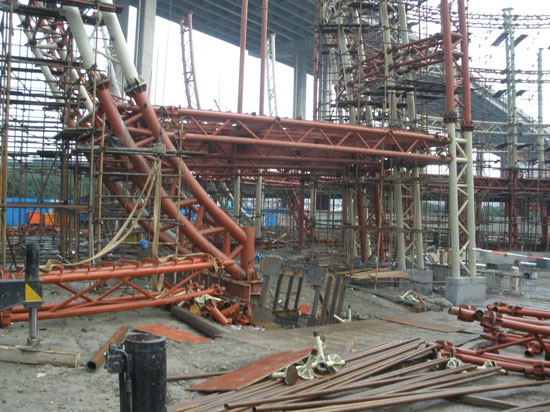 finnish pavilion as of august 18th, 2009 images courtesy of finland at expo 2010 shanghai
finnish pavilion as of august 18th, 2009 images courtesy of finland at expo 2010 shanghai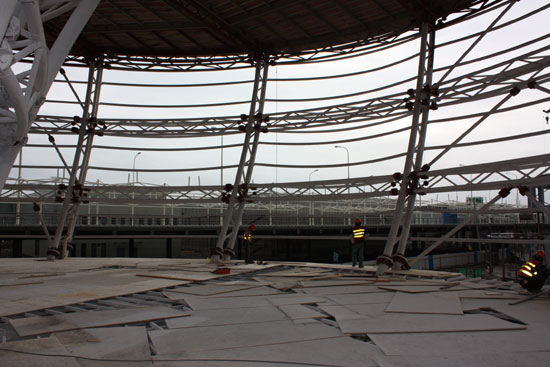 finnish pavilion as of november 12th, 2009 images courtesy of finland at expo 2010 shanghai
finnish pavilion as of november 12th, 2009 images courtesy of finland at expo 2010 shanghai