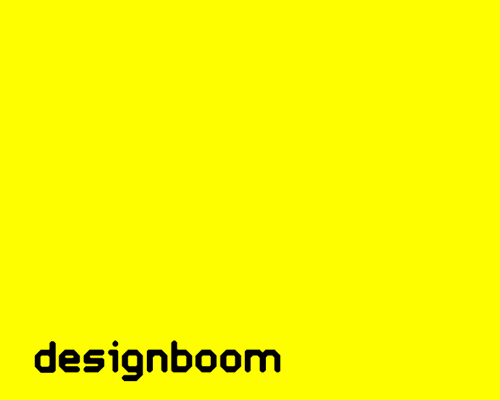KEEP UP WITH OUR DAILY AND WEEKLY NEWSLETTERS
PRODUCT LIBRARY
the apartments shift positions from floor to floor, varying between 90 sqm and 110 sqm.
the house is clad in a rusted metal skin, while the interiors evoke a unified color palette of sand and terracotta.
designing this colorful bogotá school, heatherwick studio takes influence from colombia's indigenous basket weaving.
read our interview with the japanese artist as she takes us on a visual tour of her first architectural endeavor, which she describes as 'a space of contemplation'.
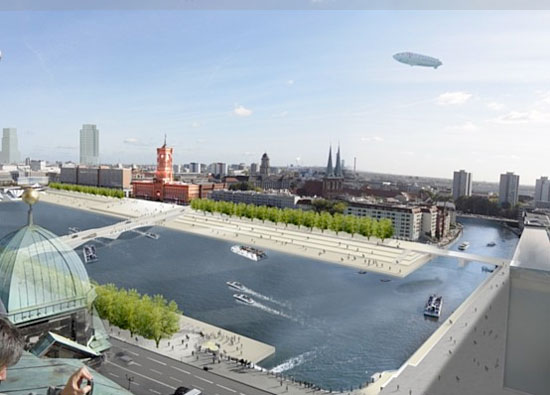
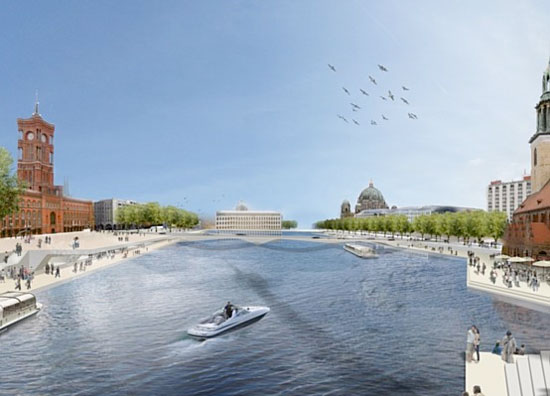 the first concept by kiefer/chipperfield/graft is the most radical vision of all 5. the river ‘spree’ flows into a giant pool of water where sailboats, motorboats, ferries and water taxis transfer image courtesy stadtentwicklung berlin
the first concept by kiefer/chipperfield/graft is the most radical vision of all 5. the river ‘spree’ flows into a giant pool of water where sailboats, motorboats, ferries and water taxis transfer image courtesy stadtentwicklung berlin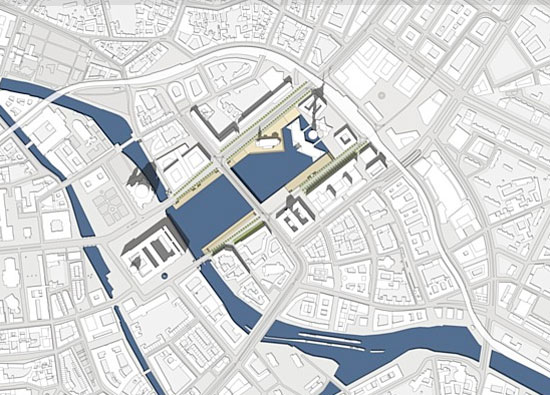 first concept by kiefer/chipperfield/graft image courtesy stadtentwicklung berlin
first concept by kiefer/chipperfield/graft image courtesy stadtentwicklung berlin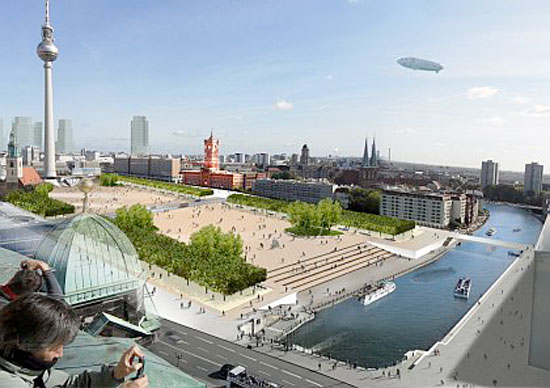 second concept: ‘esplanaden’ / esplanade with trees. kiefer/chipperfield/graft project image courtesy stadtentwicklung berlin
second concept: ‘esplanaden’ / esplanade with trees. kiefer/chipperfield/graft project image courtesy stadtentwicklung berlin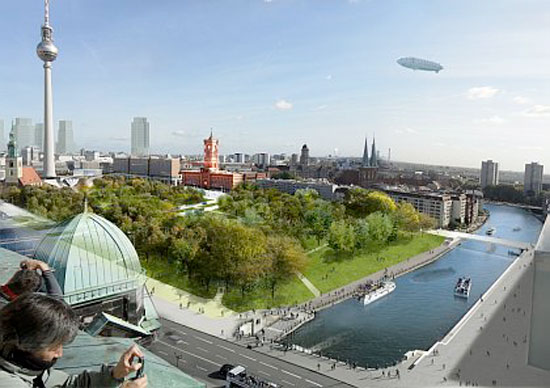 third concept: ‘parklandschaft’ a city park would make the terrain into a ‘green oasis’. kiefer/chipperfield/graft project image courtesy stadtentwicklung berlin
third concept: ‘parklandschaft’ a city park would make the terrain into a ‘green oasis’. kiefer/chipperfield/graft project image courtesy stadtentwicklung berlin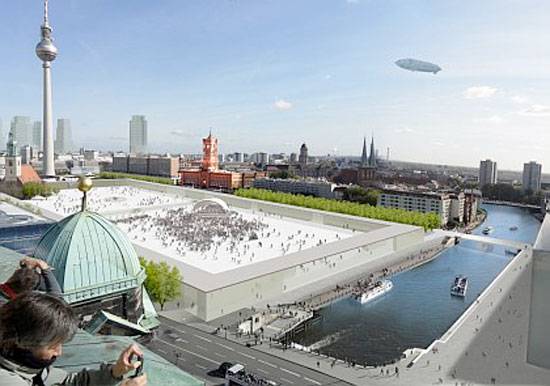 fourth concept: ‘städtische bühne’ / an urban stage glass walls enclose an open space, there is room for events – from concerts to fashion shows. kiefer/chipperfield/graft project image courtesy stadtentwicklung berlin
fourth concept: ‘städtische bühne’ / an urban stage glass walls enclose an open space, there is room for events – from concerts to fashion shows. kiefer/chipperfield/graft project image courtesy stadtentwicklung berlin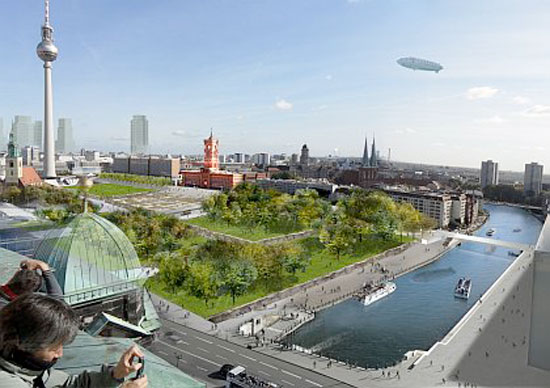 the fifth concept: ‘archäologischer garten’ / archaeological garden visitors are invited for a walk through the history of berlin and can watch the archaeologists during excavations. kiefer/chipperfield/graft project image courtesy stadtentwicklung berlin
the fifth concept: ‘archäologischer garten’ / archaeological garden visitors are invited for a walk through the history of berlin and can watch the archaeologists during excavations. kiefer/chipperfield/graft project image courtesy stadtentwicklung berlin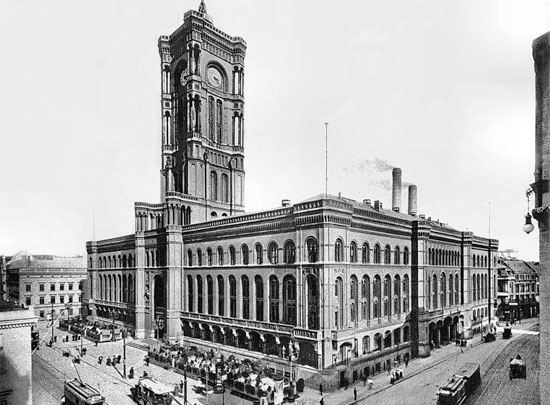 rotes rathaus, berlin (project 1857-1859, construction 1861-1869) architect hermann friedrich waesemann photo from 1925 image courtesy stadtentwicklung berlin
rotes rathaus, berlin (project 1857-1859, construction 1861-1869) architect hermann friedrich waesemann photo from 1925 image courtesy stadtentwicklung berlin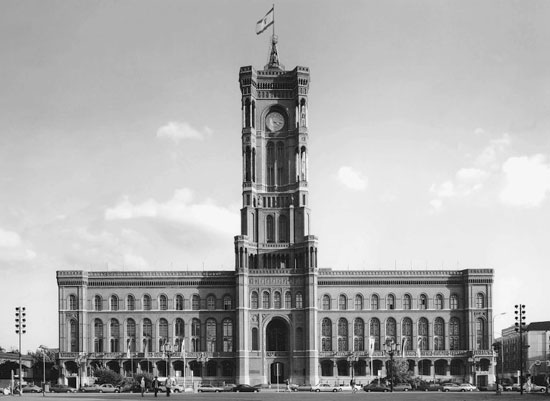 rotes rathaus, berlin photo from 1994 image courtesy stadtentwicklung berlin
rotes rathaus, berlin photo from 1994 image courtesy stadtentwicklung berlin