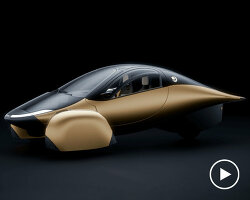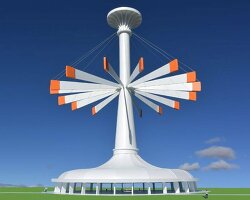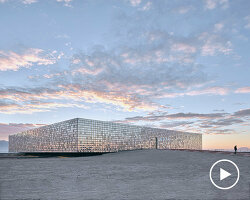KEEP UP WITH OUR DAILY AND WEEKLY NEWSLETTERS
PRODUCT LIBRARY
the apartments shift positions from floor to floor, varying between 90 sqm and 110 sqm.
the house is clad in a rusted metal skin, while the interiors evoke a unified color palette of sand and terracotta.
designing this colorful bogotá school, heatherwick studio takes influence from colombia's indigenous basket weaving.
read our interview with the japanese artist as she takes us on a visual tour of her first architectural endeavor, which she describes as 'a space of contemplation'.

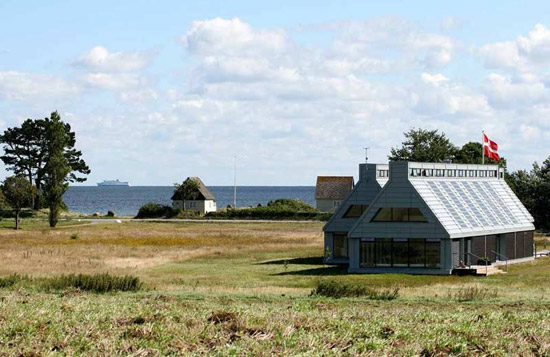
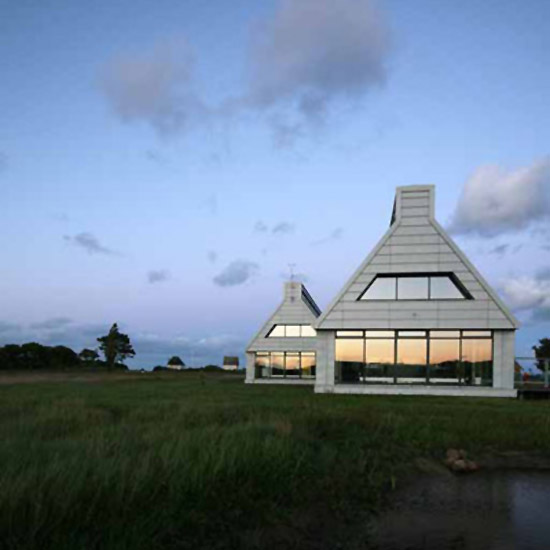 view of the academy’s two-wings
view of the academy’s two-wings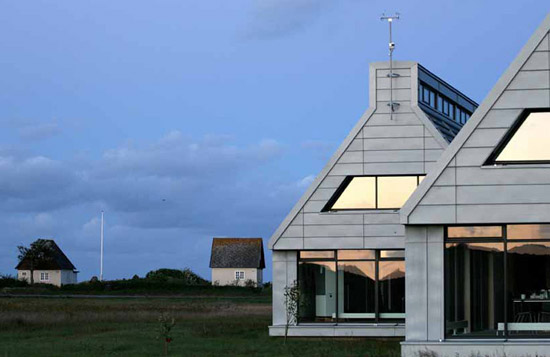
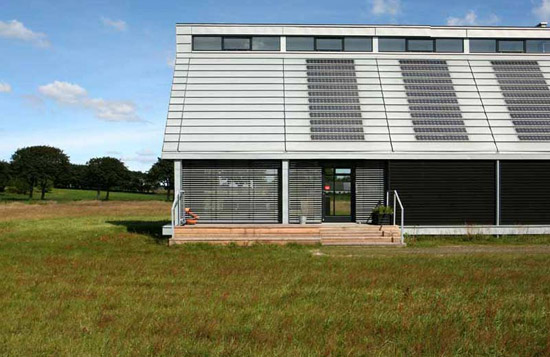 a hidden solar heating system and a visible battery of solar cells is incorporated into the building’s roof
a hidden solar heating system and a visible battery of solar cells is incorporated into the building’s roof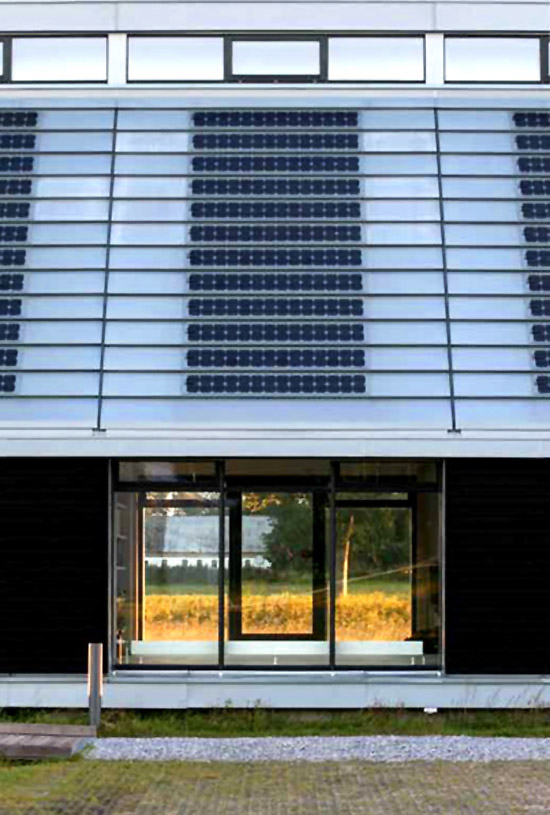 view of the roof’s solar heating system
view of the roof’s solar heating system
