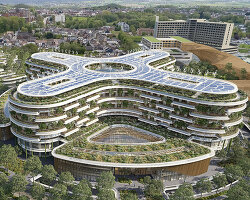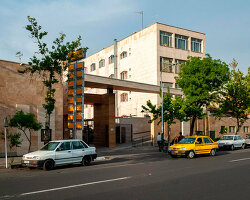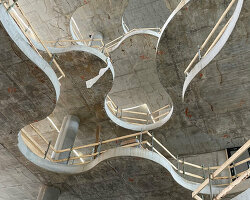KEEP UP WITH OUR DAILY AND WEEKLY NEWSLETTERS
PRODUCT LIBRARY
the apartments shift positions from floor to floor, varying between 90 sqm and 110 sqm.
the house is clad in a rusted metal skin, while the interiors evoke a unified color palette of sand and terracotta.
designing this colorful bogotá school, heatherwick studio takes influence from colombia's indigenous basket weaving.
read our interview with the japanese artist as she takes us on a visual tour of her first architectural endeavor, which she describes as 'a space of contemplation'.


 the proposal for the phase one satellite clinic entails ten modules grouped around two circular courtyards, while phase two configuration will need twenty modules grouped around five circular courtyards.
the proposal for the phase one satellite clinic entails ten modules grouped around two circular courtyards, while phase two configuration will need twenty modules grouped around five circular courtyards.


 all facilities are facing the courtyard to allow trouble-free orientation for the patients and if needed to provide a secured environment
all facilities are facing the courtyard to allow trouble-free orientation for the patients and if needed to provide a secured environment



















