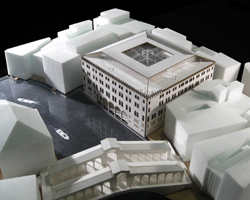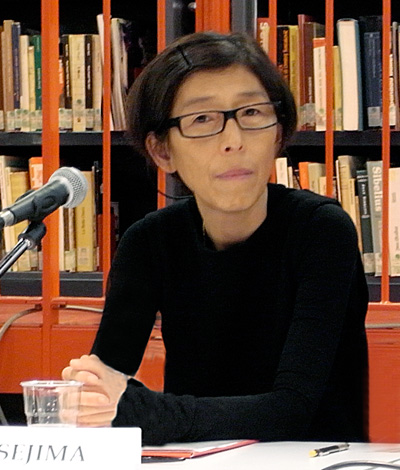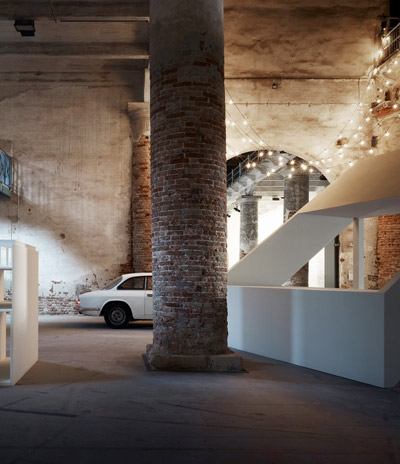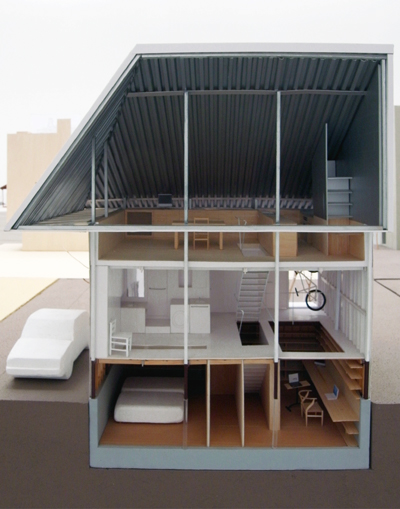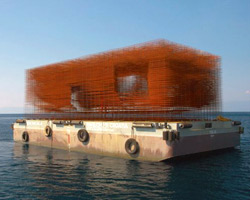KEEP UP WITH OUR DAILY AND WEEKLY NEWSLETTERS
PRODUCT LIBRARY
the apartments shift positions from floor to floor, varying between 90 sqm and 110 sqm.
the house is clad in a rusted metal skin, while the interiors evoke a unified color palette of sand and terracotta.
designing this colorful bogotá school, heatherwick studio takes influence from colombia's indigenous basket weaving.
read our interview with the japanese artist as she takes us on a visual tour of her first architectural endeavor, which she describes as 'a space of contemplation'.
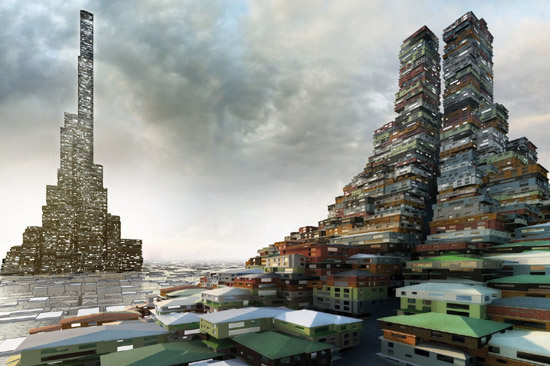
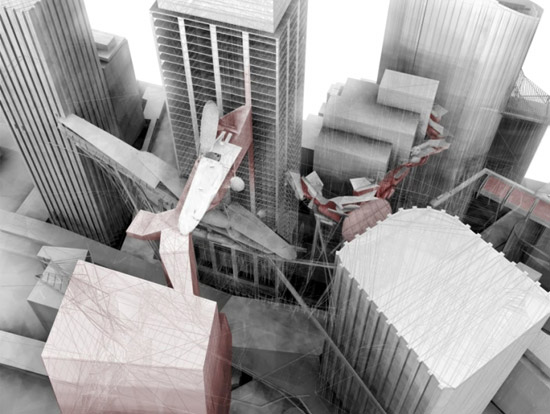 ‘sydney 2050: fraying ground’, rag urbanism
‘sydney 2050: fraying ground’, rag urbanism ‘mould city’, colony collective
‘mould city’, colony collective ‘ocean city’, arup biomimetics
‘ocean city’, arup biomimetics ‘the fear free city’, justina karakiewicz, tom kvan and steve hatzellis
‘the fear free city’, justina karakiewicz, tom kvan and steve hatzellis ‘the fear free city’ by justina karakiewicz, tom kvan and steve hatzellis.
‘the fear free city’ by justina karakiewicz, tom kvan and steve hatzellis. ‘island proposition 2100 (ip2100)’, scott lloyd, aaron roberts (room11) and katrina stoll
‘island proposition 2100 (ip2100)’, scott lloyd, aaron roberts (room11) and katrina stoll ‘terra form australis’, hassel, holopoint & the environment institute
‘terra form australis’, hassel, holopoint & the environment institute ‘a city of hope’, edmond & corrigan
‘a city of hope’, edmond & corrigan ‘sedimentary city’, brit andresen and mara francis
‘sedimentary city’, brit andresen and mara francis ‘aquatown’, NH architecture with andrew mackenzie
‘aquatown’, NH architecture with andrew mackenzie ‘aquatown’, NH architecture with andrew mackenzie
‘aquatown’, NH architecture with andrew mackenzie ‘multiplicity’, john wardle architects & stefano boscutti
‘multiplicity’, john wardle architects & stefano boscutti ‘-41+41’, peck dunin simpson architects
‘-41+41’, peck dunin simpson architects ‘a tale of two cities’, billard leece partnership pty ltd
‘a tale of two cities’, billard leece partnership pty ltd