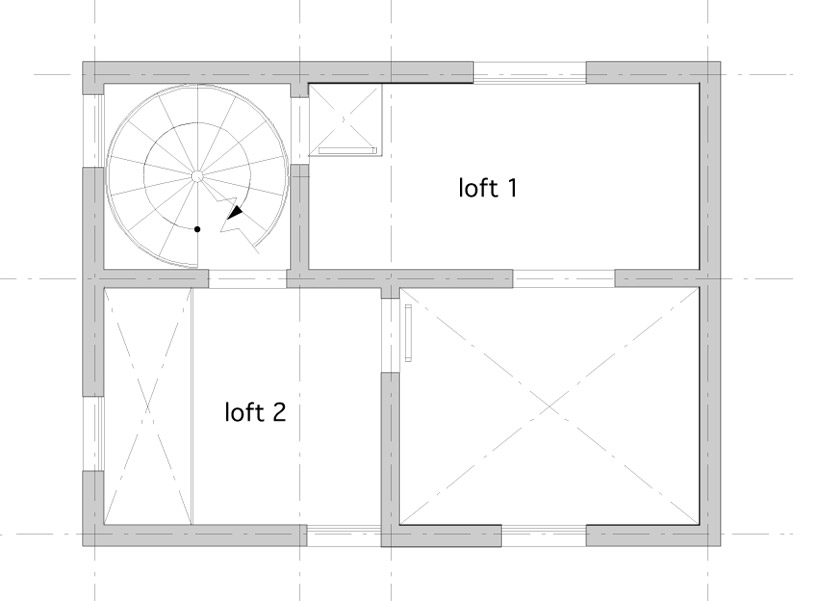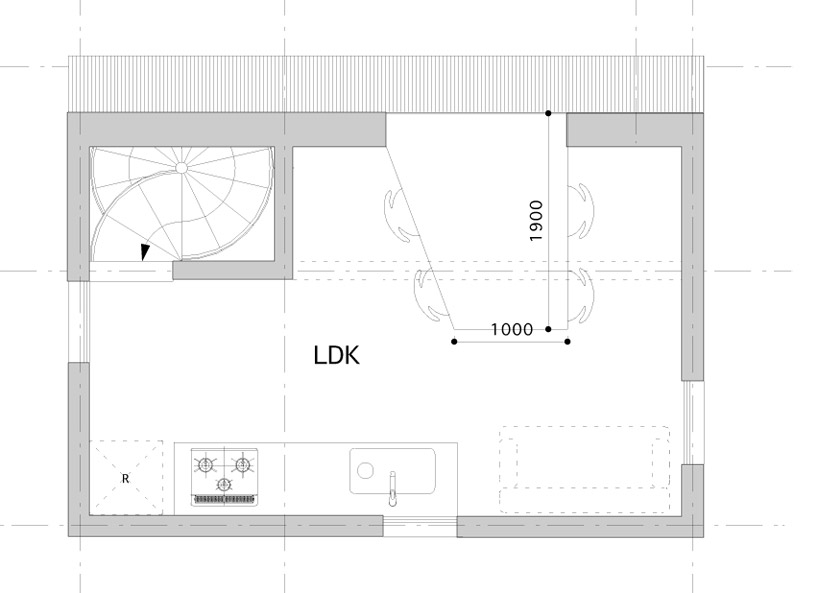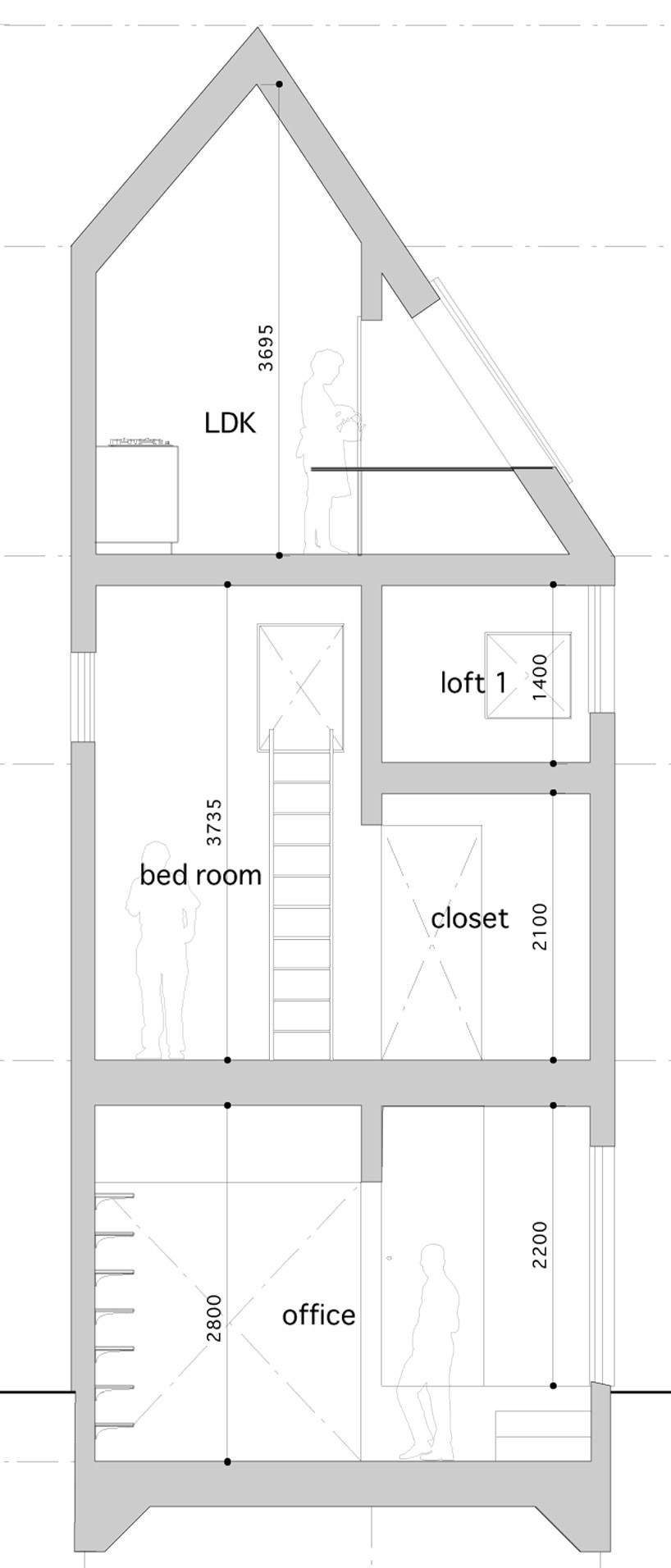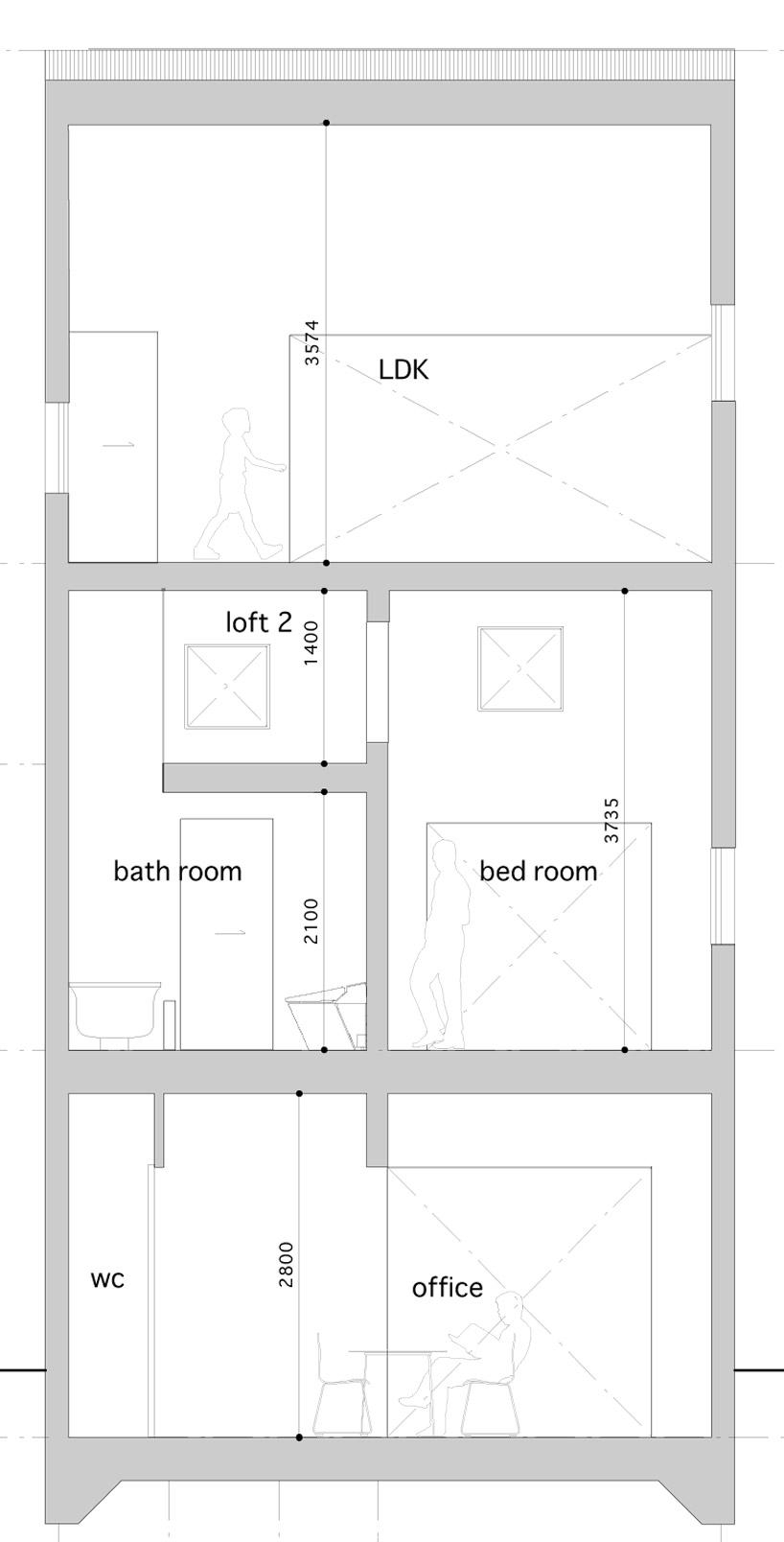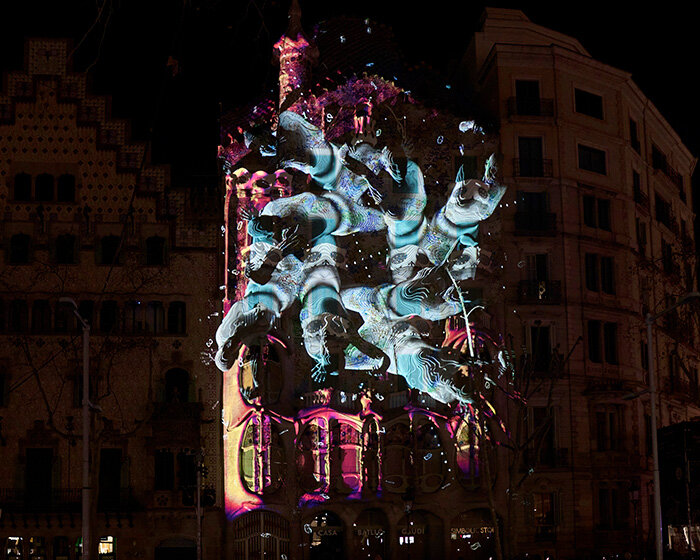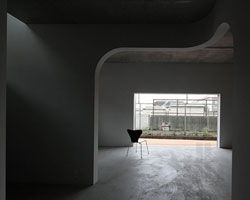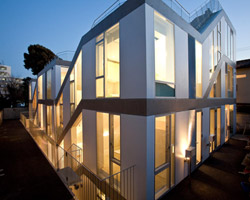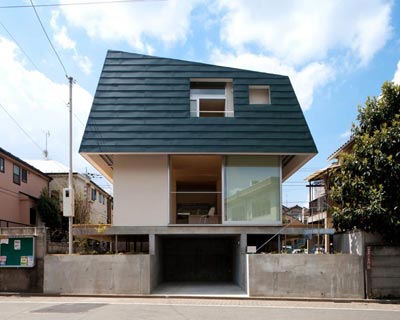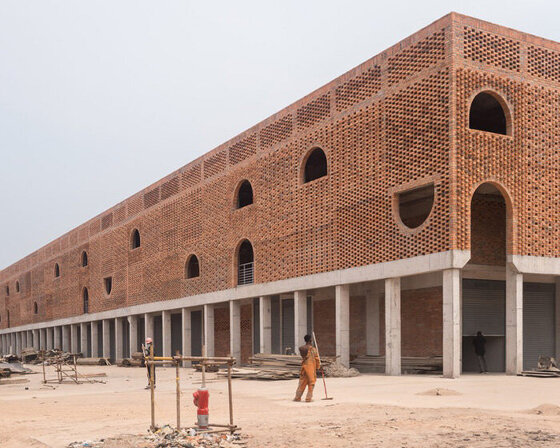KEEP UP WITH OUR DAILY AND WEEKLY NEWSLETTERS
happening now! ISE 2026 showcases how high-performance sound and smart technologies transform residential spaces into stress-reducing environments.
designboom discusses this creative boom with stefano boeri, MVRDV's winy maas, christian kerez, beat huesler of oppenheim architecture, and the team at bofill taller de arquitectura.
the proposal draws from a historic english architectural feature composed of alternating curves.
the zando central market redevelopment turns one of the congolese capital’s most vital spaces into an infrastructure for 20,000 vendors.
connections: +1830
watch a new film capturing a portrait of the studio through photographs, drawings, and present day life inside barcelona's former cement factory.
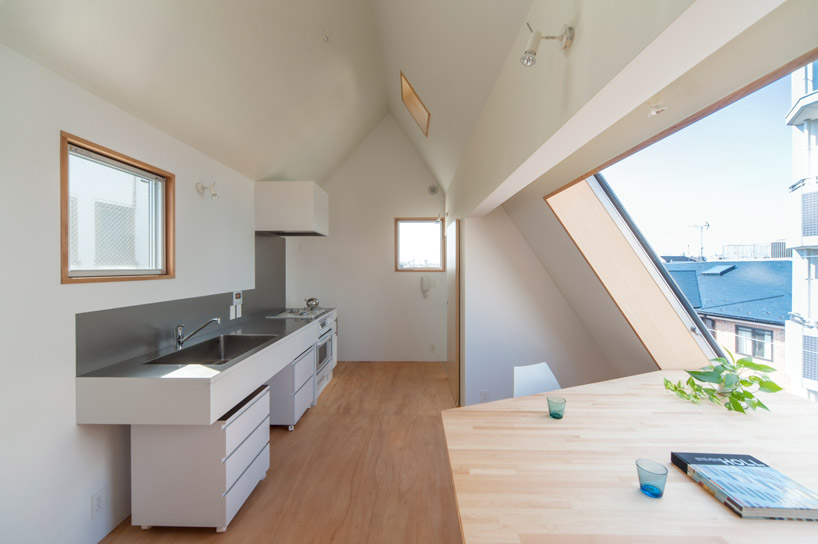
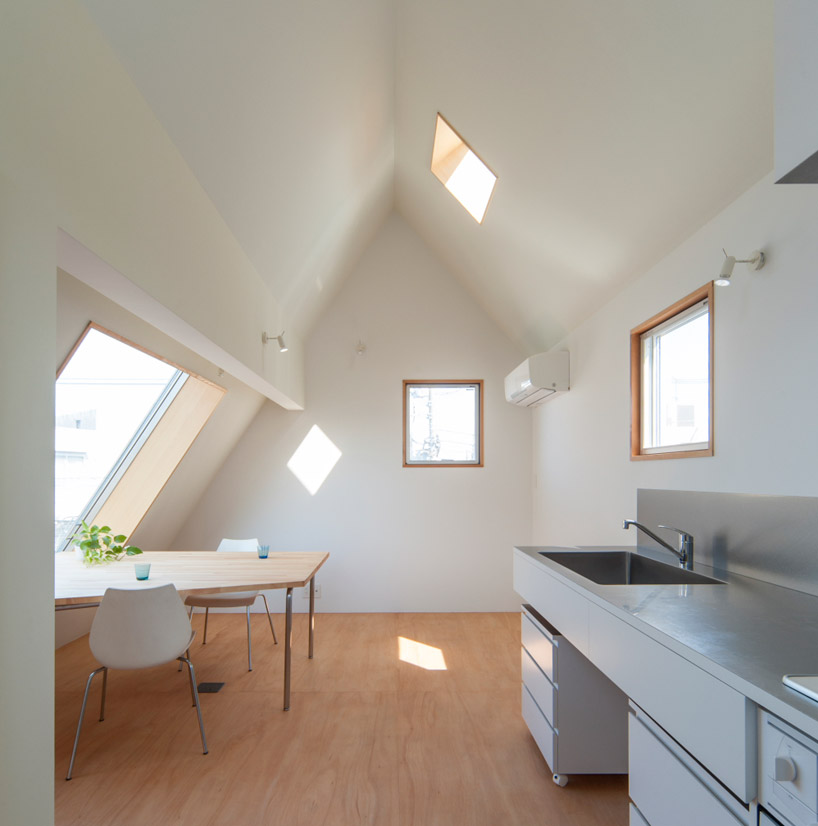 the angled top level allows ample light with generous windows image © toshihiro
the angled top level allows ample light with generous windows image © toshihiro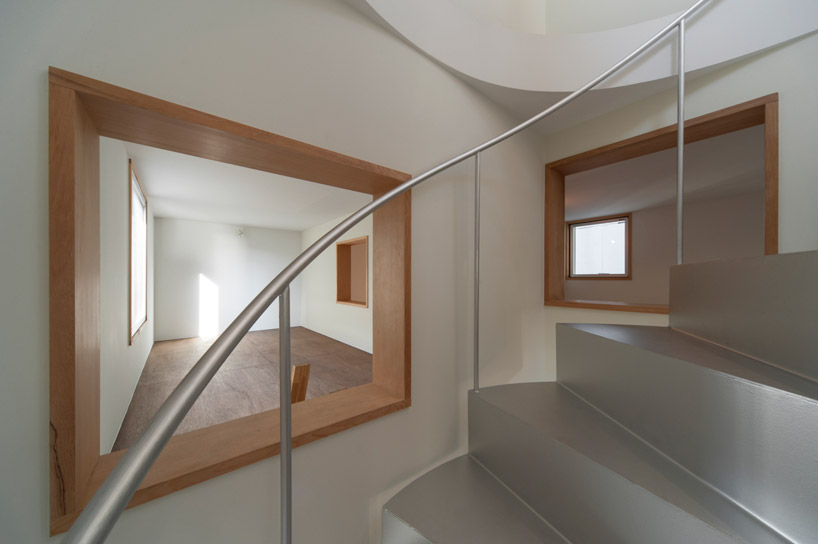
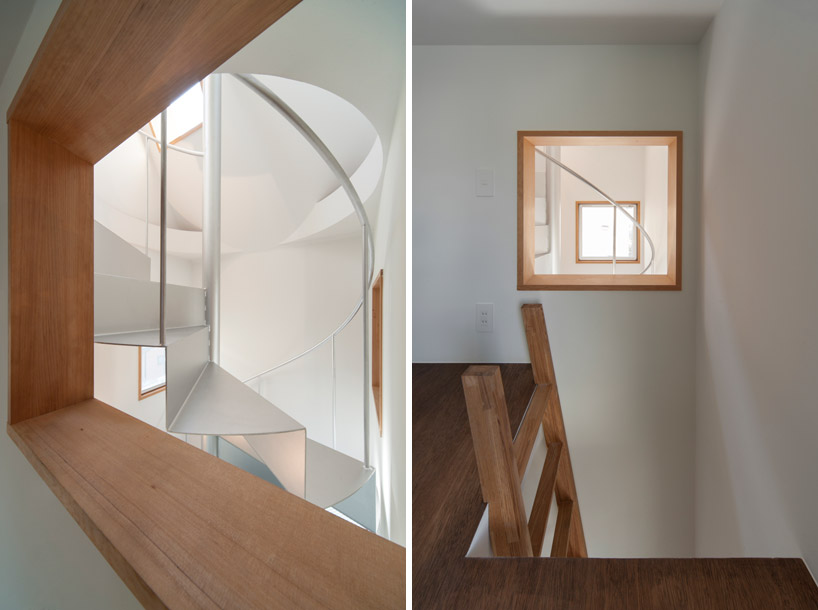
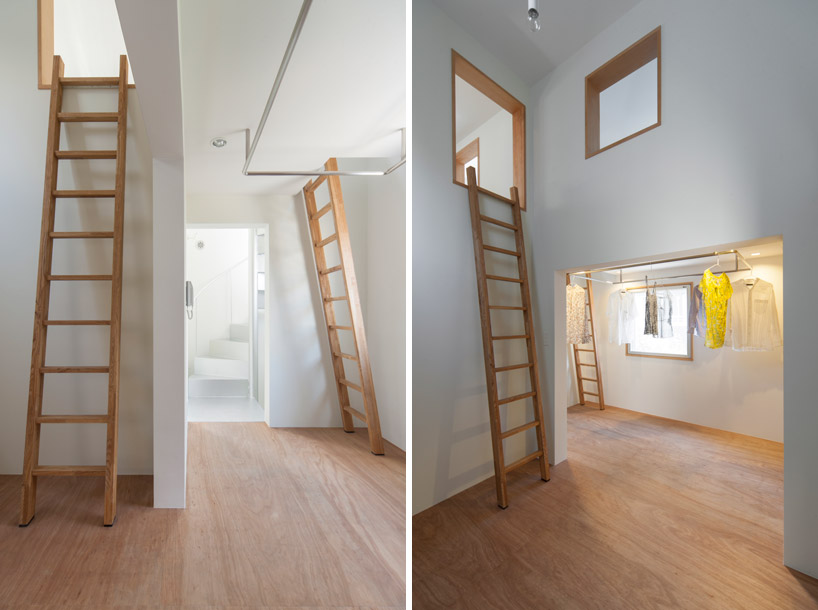
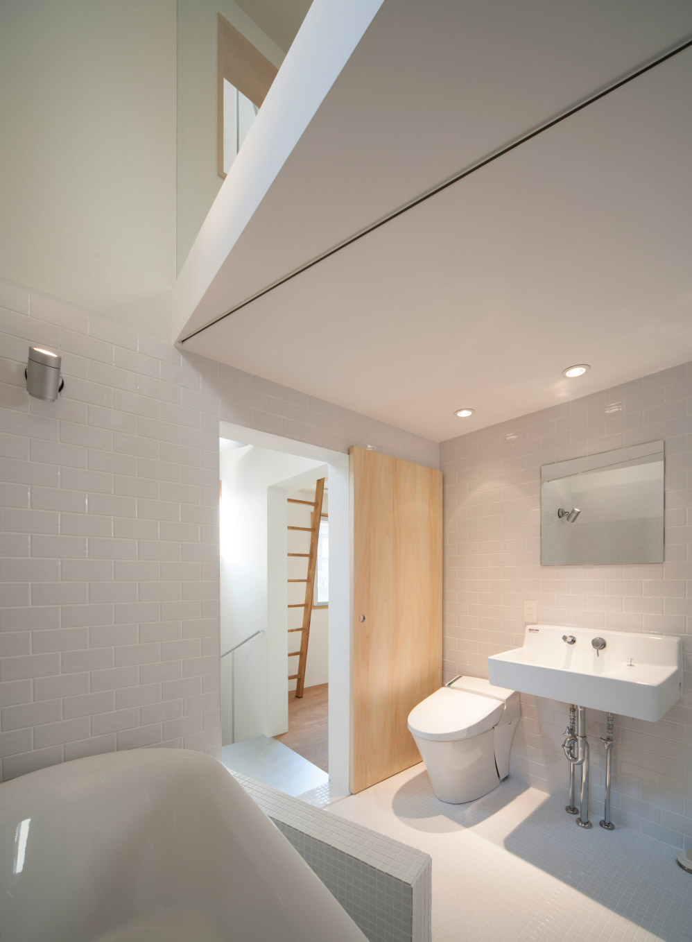
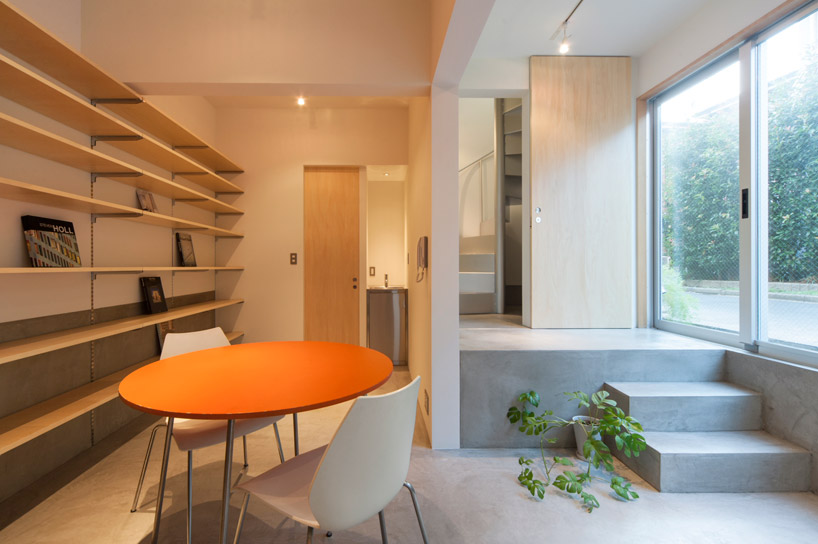
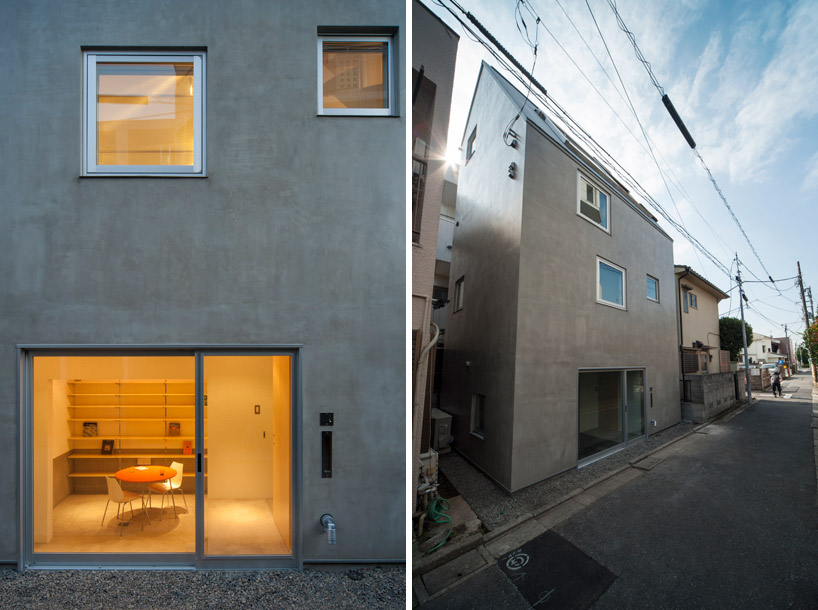
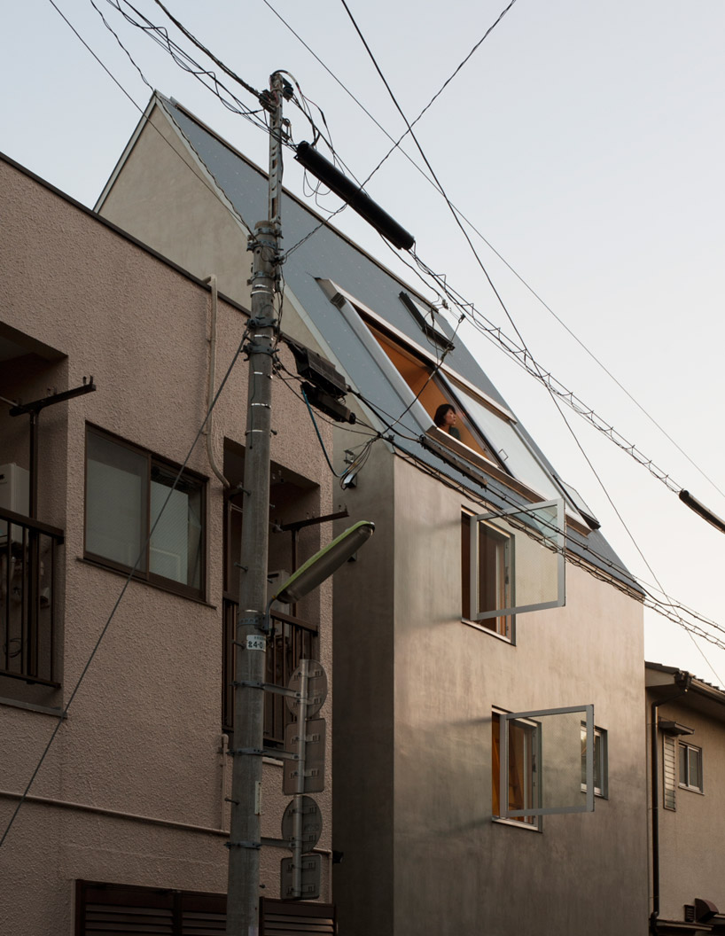
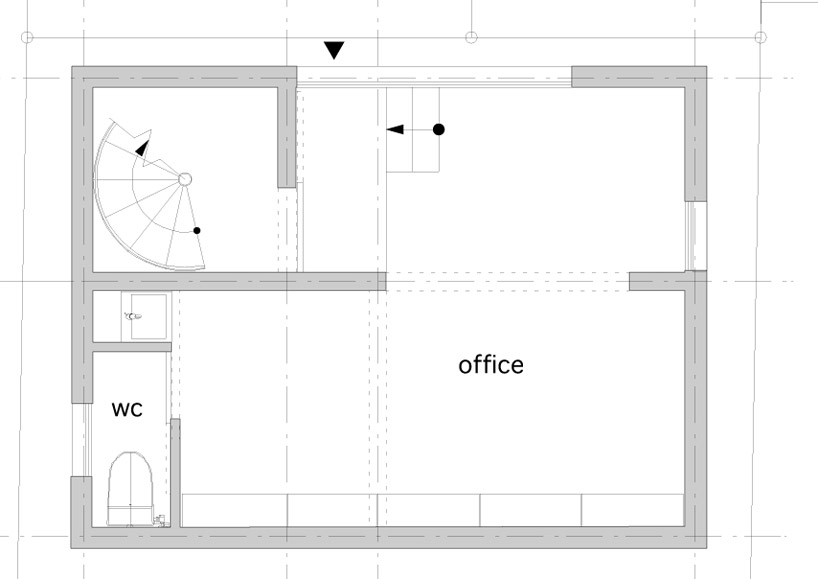
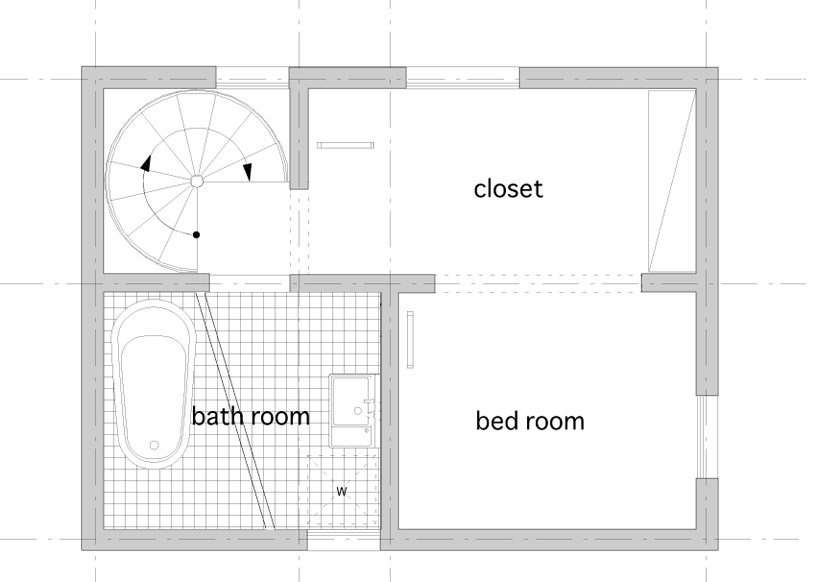 floor plan level 1
floor plan level 1