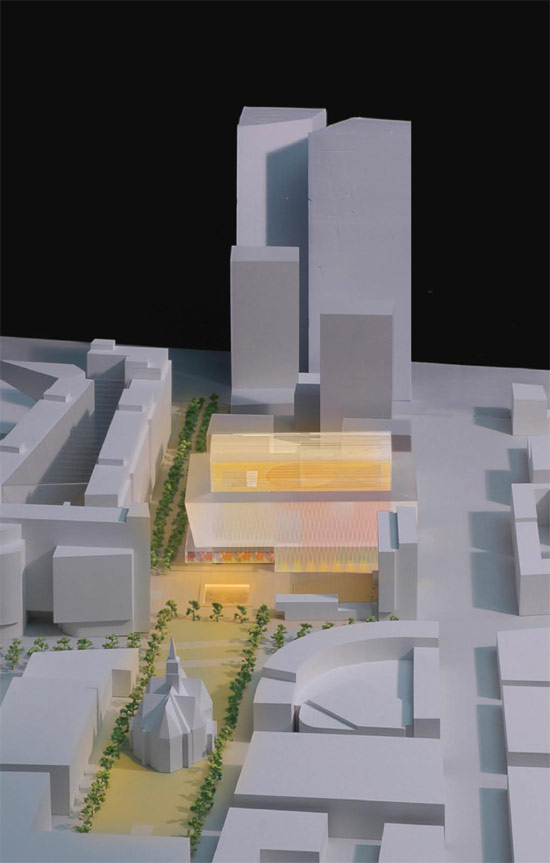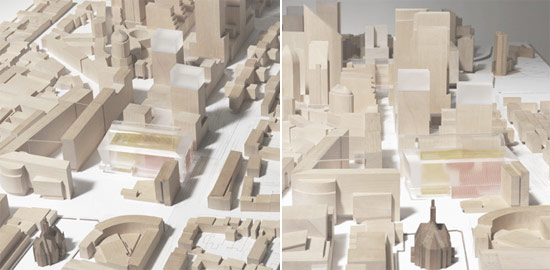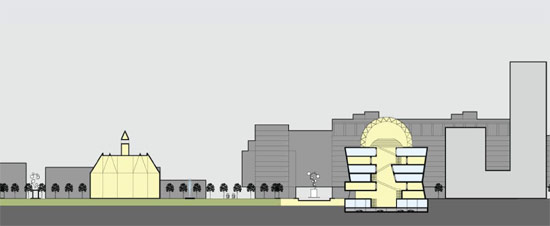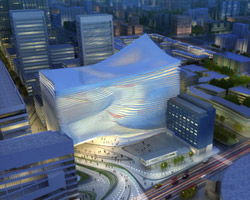KEEP UP WITH OUR DAILY AND WEEKLY NEWSLETTERS
'what if one of the building industry’s most hazardous materials could become one of its most promising?’
connections: +670
with the legendary architect's passing, we are revisiting the buildings that redefined what architecture could look and feel like.
connections: +210
the founders of amateur architecture studio have been appointed curators of the 20th international architecture exhibition, opening may 8th, 2027.
connections: 12
the project sits like a ring placed over the terrain, with its funnel-like roof forming a shaded perimeter walkway and an introverted core.

 a model of the new center
a model of the new center approach
approach street view
street view
 atrium space
atrium space auditorium
auditorium under the dome
under the dome model
model site model
site model sectional model (yellow) front of house, (red) back of house
sectional model (yellow) front of house, (red) back of house site plan
site plan site section
site section floor plan, ground level
floor plan, ground level floor plan, +6 m
floor plan, +6 m section through the atrium
section through the atrium section through halls
section through halls section through auditoriums
section through auditoriums lateral section
lateral section elevation
elevation elevation
elevation



