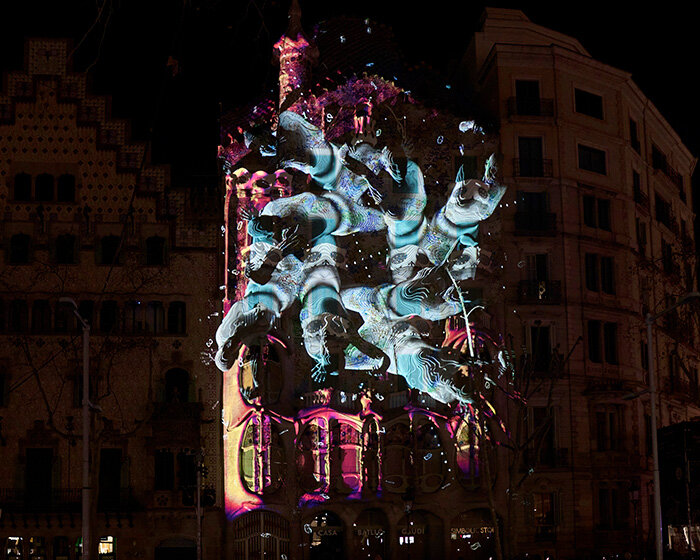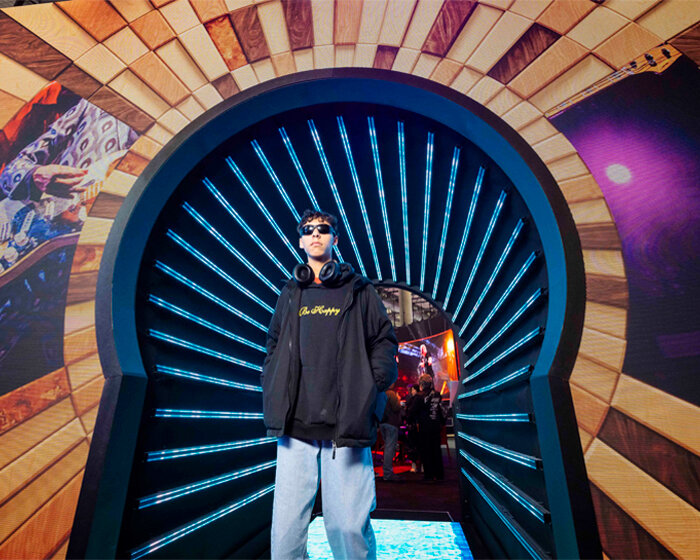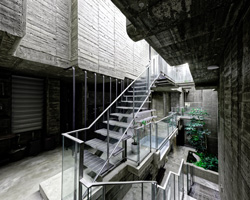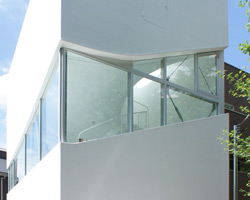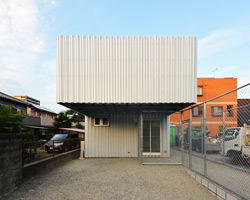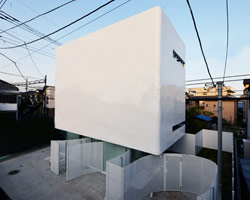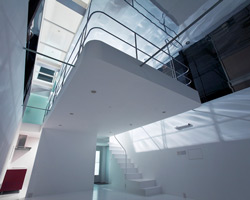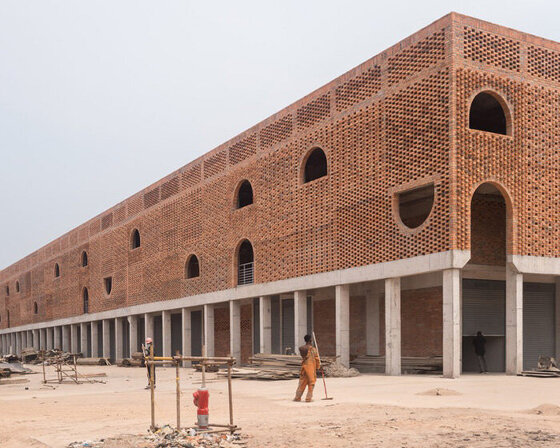KEEP UP WITH OUR DAILY AND WEEKLY NEWSLETTERS
happening now! ISE 2026 showcases how high-performance sound and smart technologies transform residential spaces into stress-reducing environments.
designboom discusses this creative boom with stefano boeri, MVRDV's winy maas, christian kerez, beat huesler of oppenheim architecture, and the team at bofill taller de arquitectura.
the proposal draws from a historic english architectural feature composed of alternating curves.
the zando central market redevelopment turns one of the congolese capital’s most vital spaces into an infrastructure for 20,000 vendors.
connections: +1830
watch a new film capturing a portrait of the studio through photographs, drawings, and present day life inside barcelona's former cement factory.
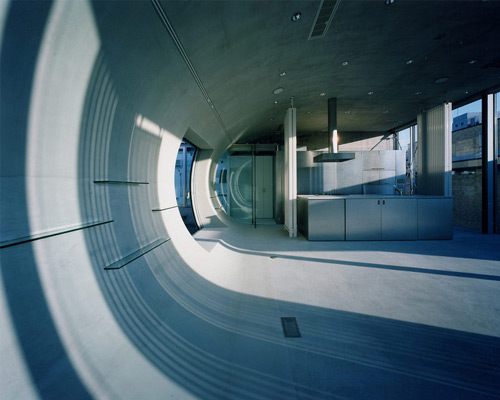
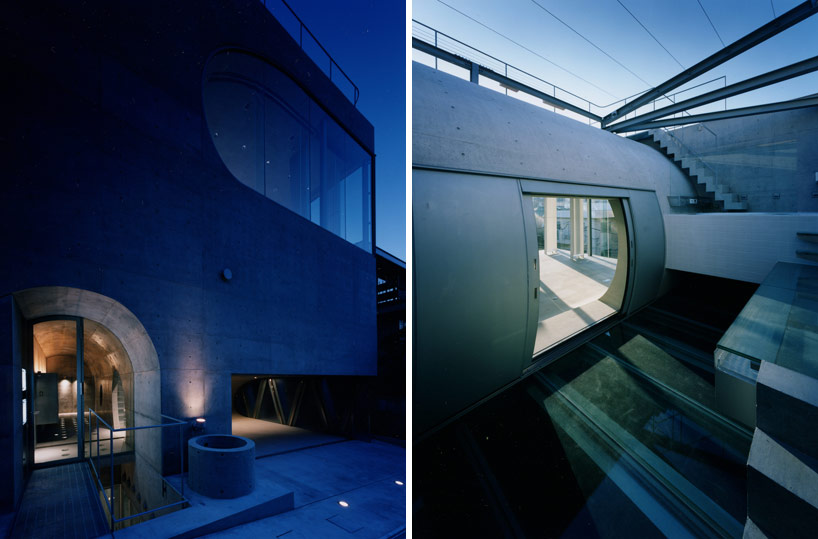 exterior spaces at entry level (left) and on the rooftop terrace (right)
exterior spaces at entry level (left) and on the rooftop terrace (right)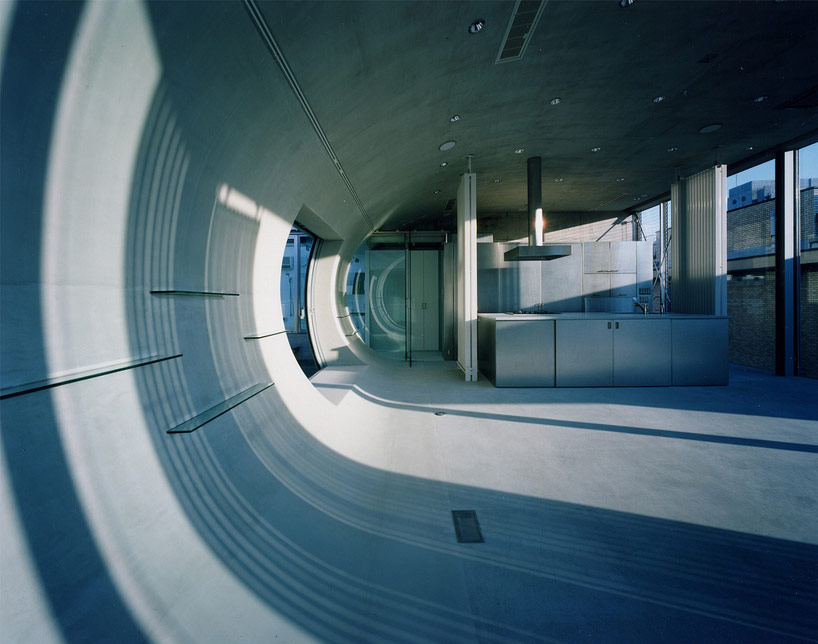 kitchen and living room in the ‘recto’ spaces
kitchen and living room in the ‘recto’ spaces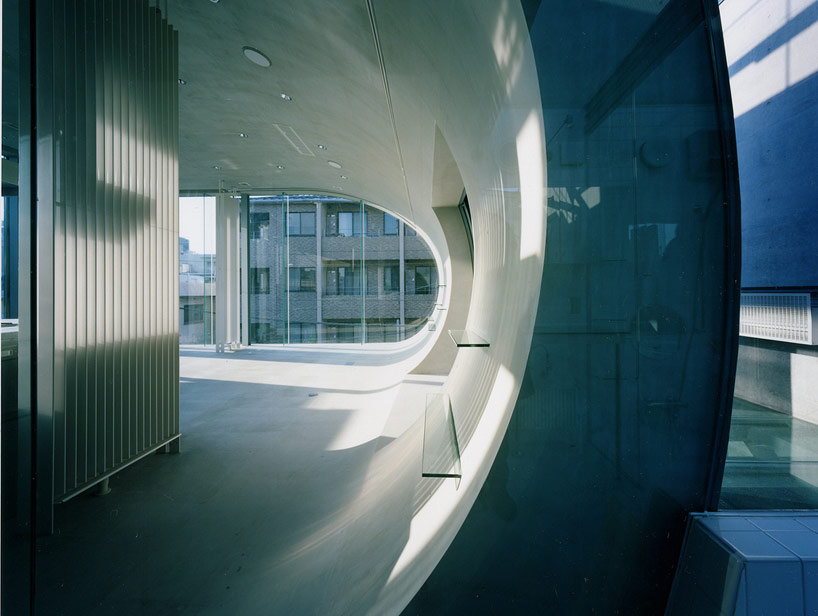 curves concrete walls open on 3/4 sides to the exterior
curves concrete walls open on 3/4 sides to the exterior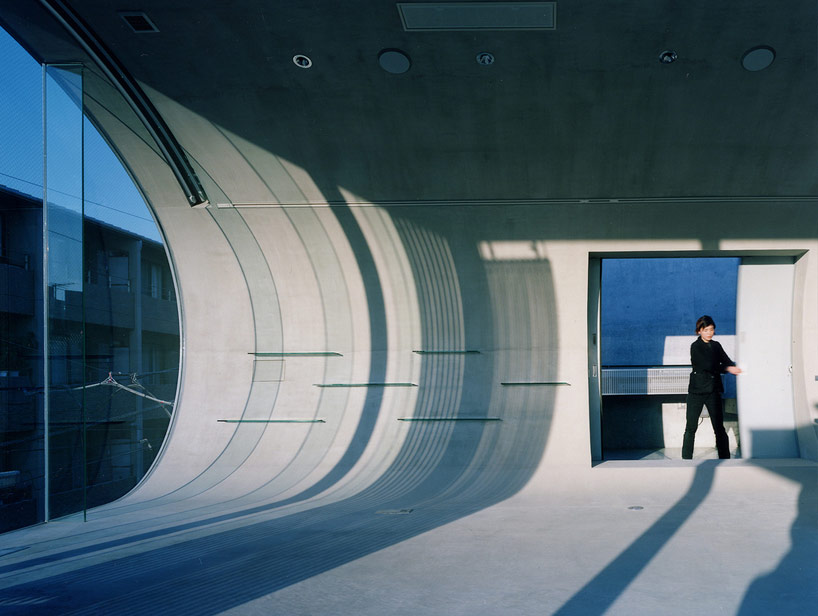
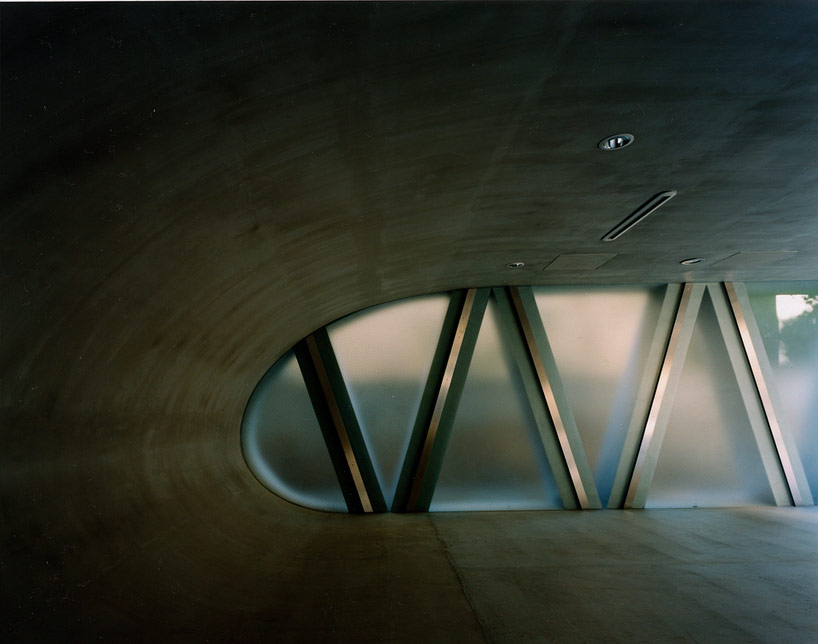 garage space open to the outside, part of the ‘recto’
garage space open to the outside, part of the ‘recto’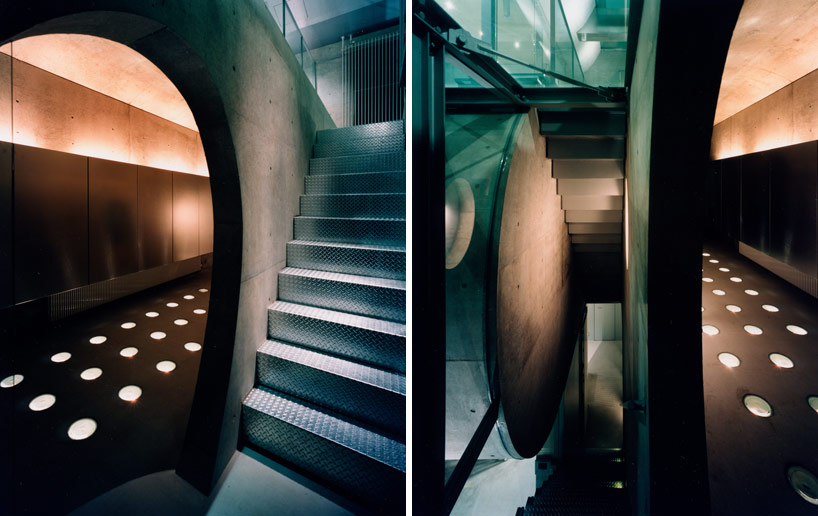 circulation space between the recto and verso
circulation space between the recto and verso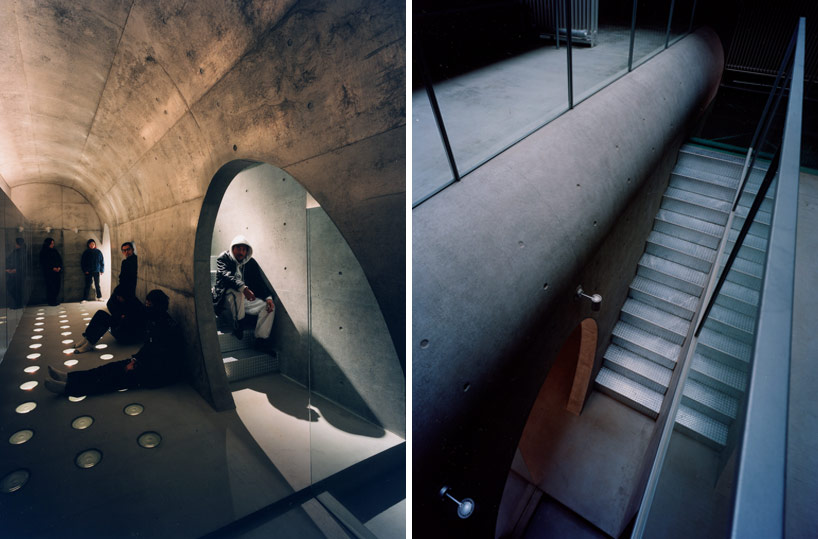
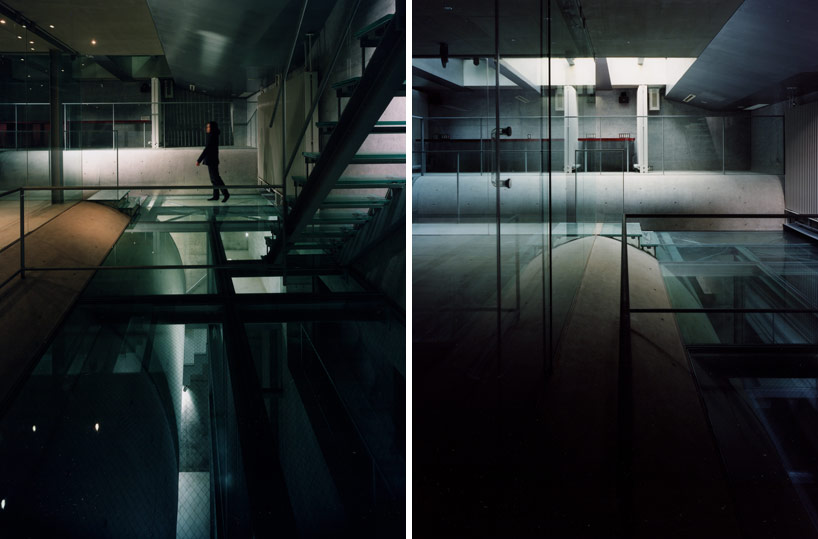 verso spaces, private study, lit from a skylight
verso spaces, private study, lit from a skylight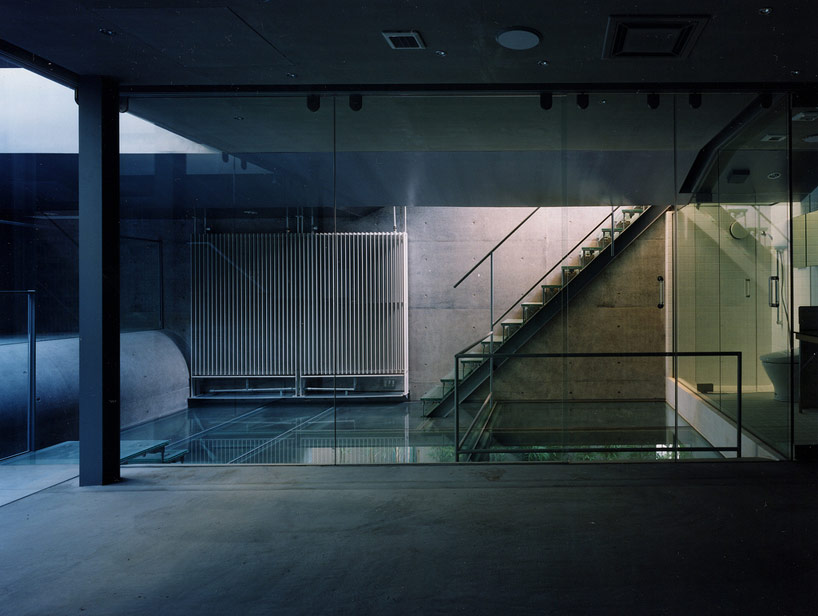 ‘verso’
‘verso’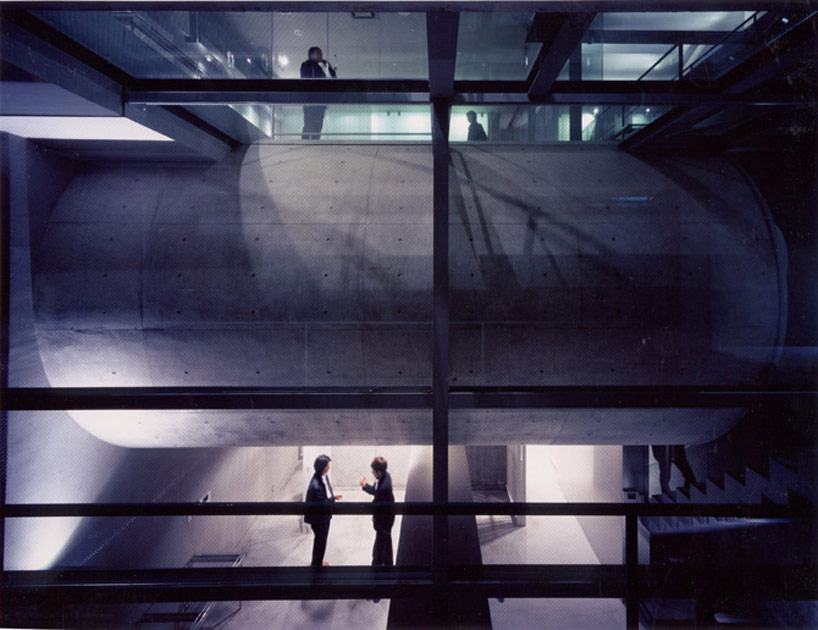 view of the exterior of ‘recto’ volumes
view of the exterior of ‘recto’ volumes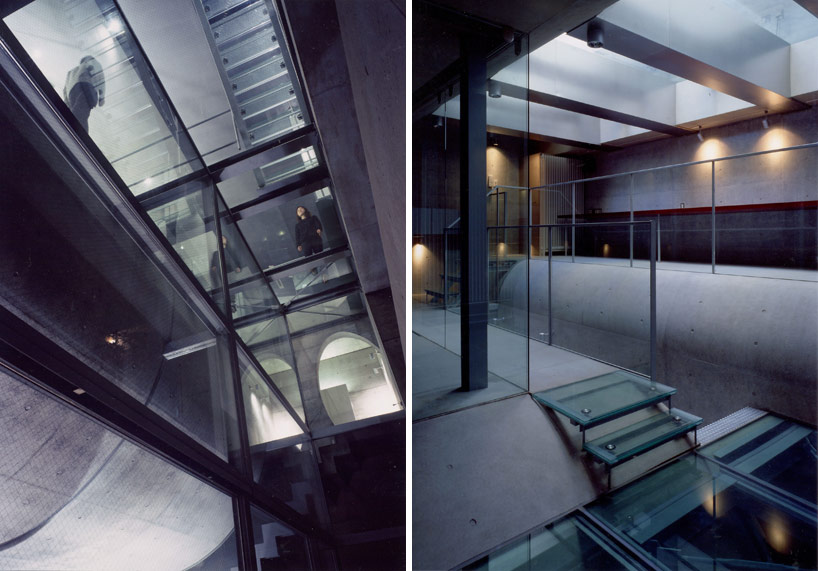
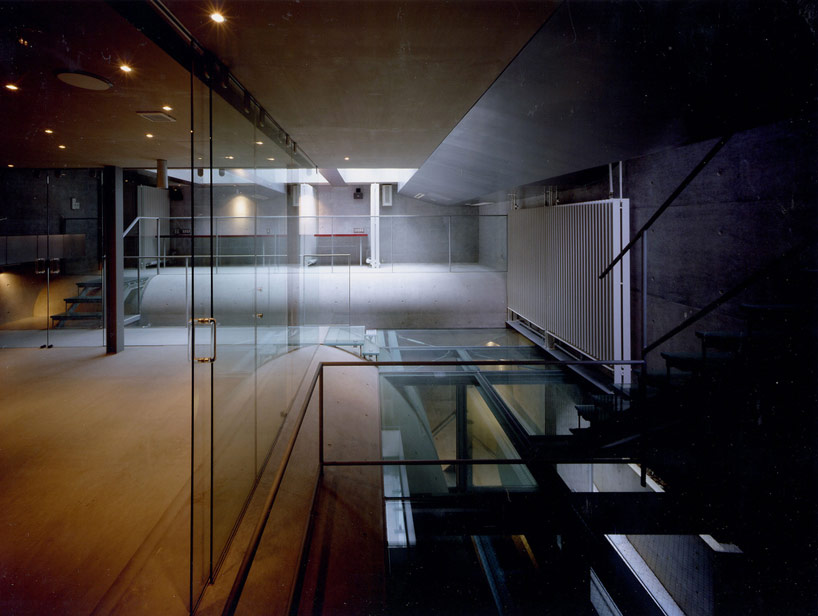
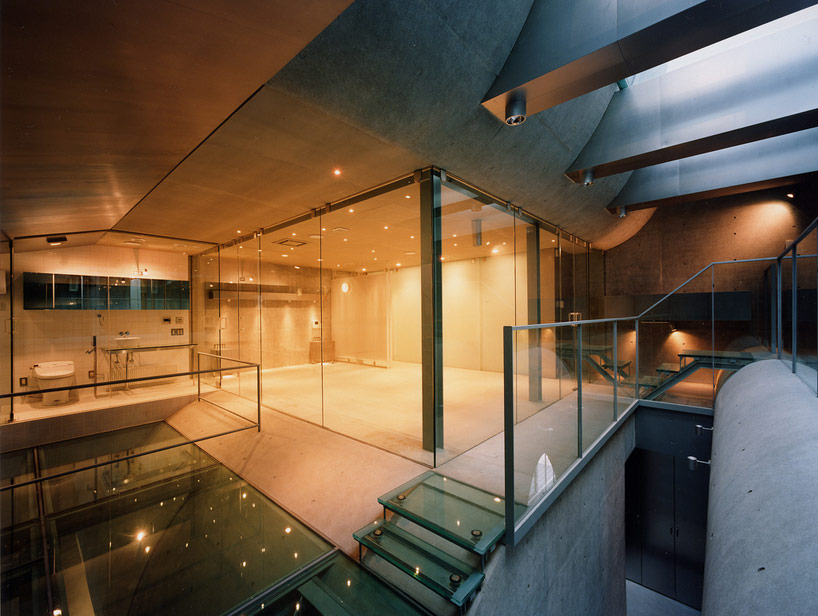 bedroom with glass floor sections open to the spaces below
bedroom with glass floor sections open to the spaces below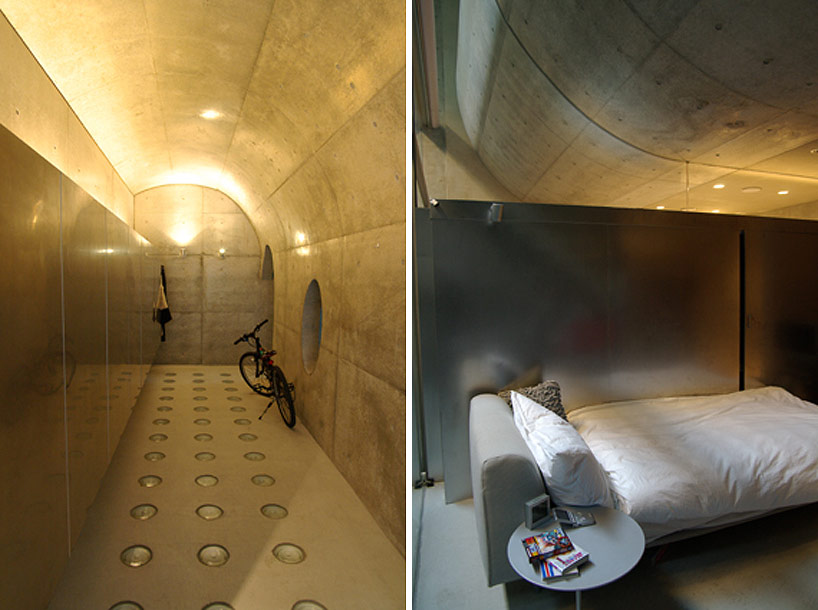 (left) entry hall(right) bedroom
(left) entry hall(right) bedroom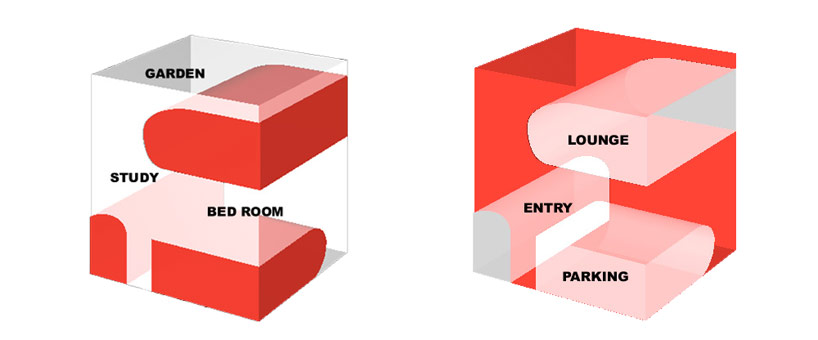 caption
caption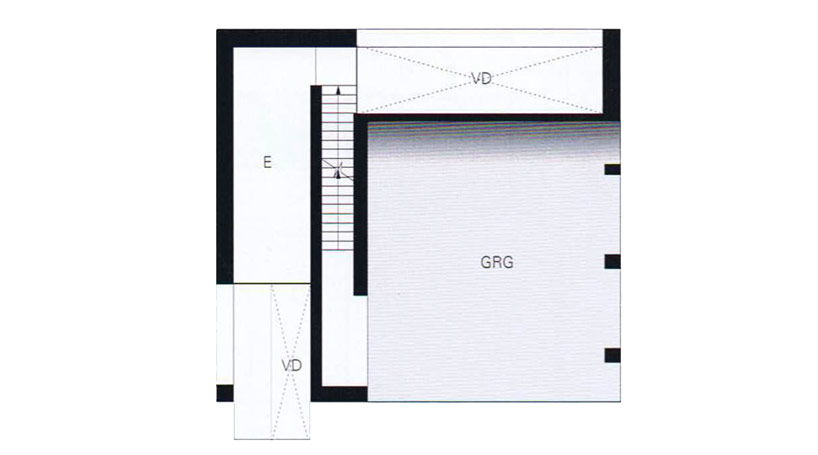 floor plan / level 0
floor plan / level 0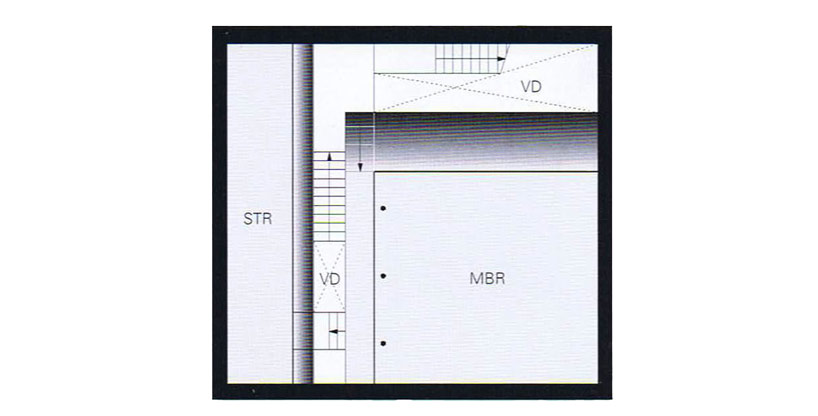 floor plan / level 1
floor plan / level 1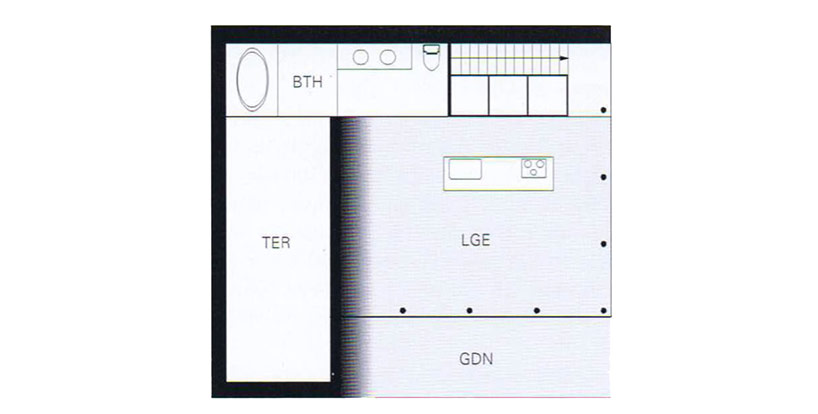 floor plan / level 2
floor plan / level 2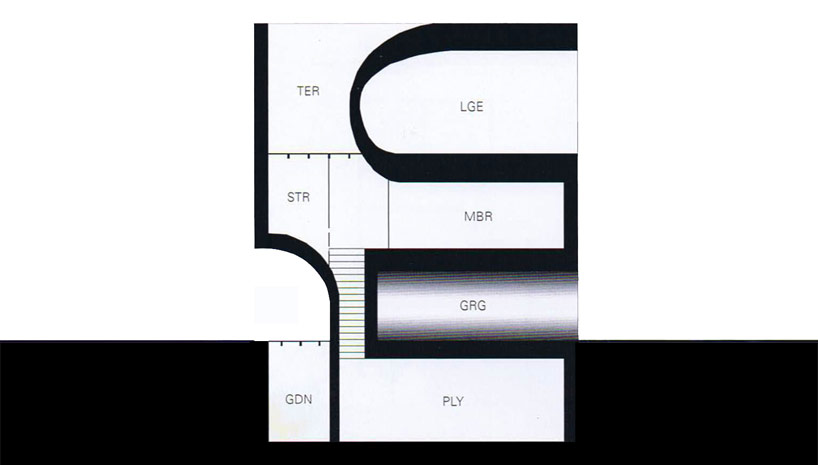 section
section