KEEP UP WITH OUR DAILY AND WEEKLY NEWSLETTERS
a continuation of the existing rock formations, the hotel is articulated as a series of stepped horizontal planes, courtyards, and gardens.
'what if one of the building industry’s most hazardous materials could become one of its most promising?’
connections: +670
with the legendary architect's passing, we are revisiting the buildings that redefined what architecture could look and feel like.
connections: +210
the founders of amateur architecture studio have been appointed curators of the 20th international architecture exhibition, opening may 8th, 2027.
connections: 12
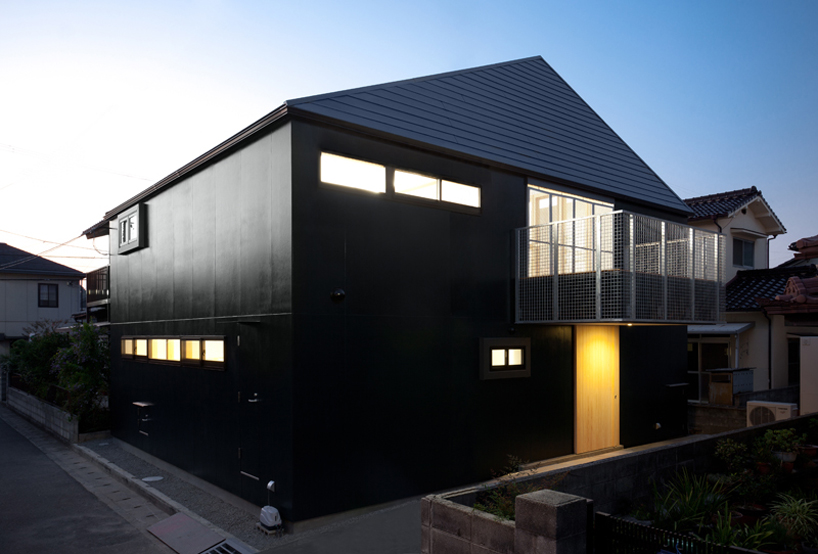
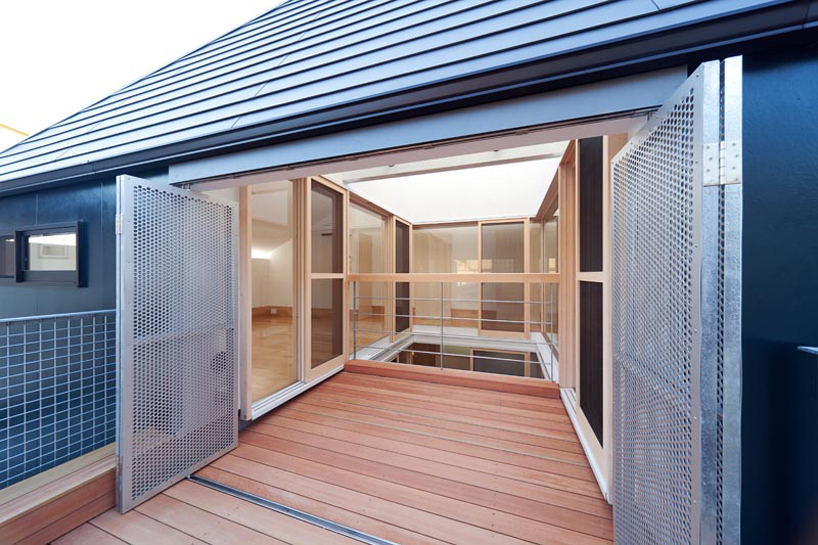 looking through the void to the second storey
looking through the void to the second storey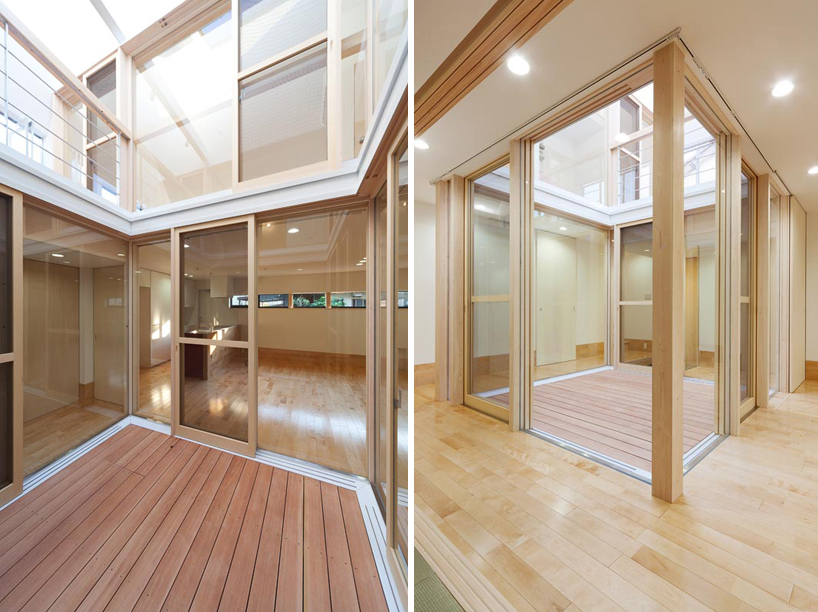 (left) looking into the kitchen from the void (right) looking at the void from inside the home
(left) looking into the kitchen from the void (right) looking at the void from inside the home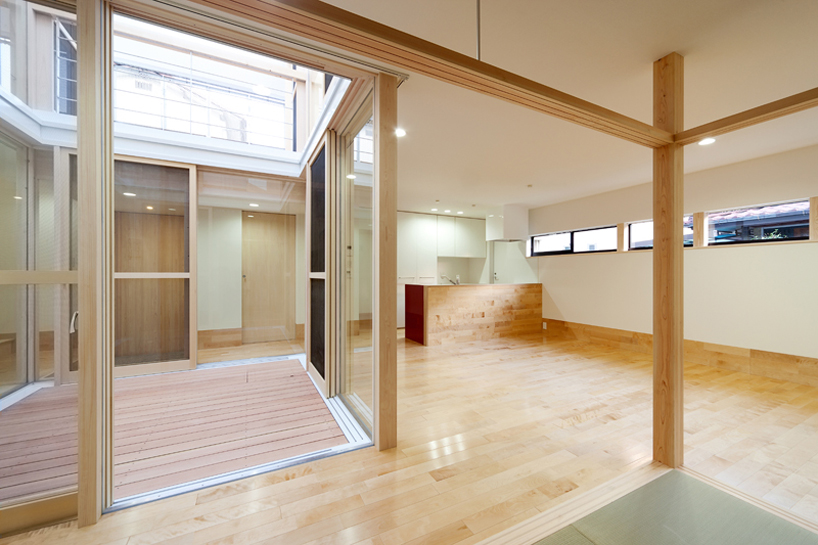 central core, kitchen, living room and dining room
central core, kitchen, living room and dining room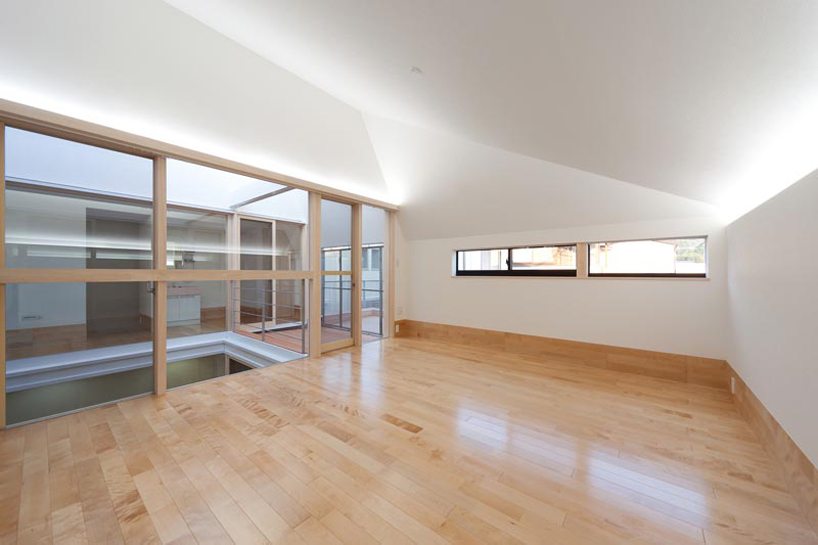 second storey living room
second storey living room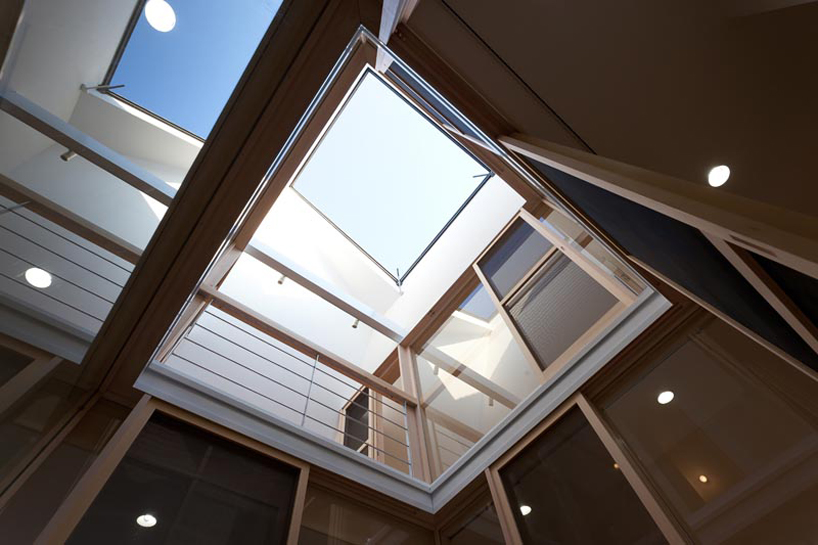 looking up through the central core
looking up through the central core
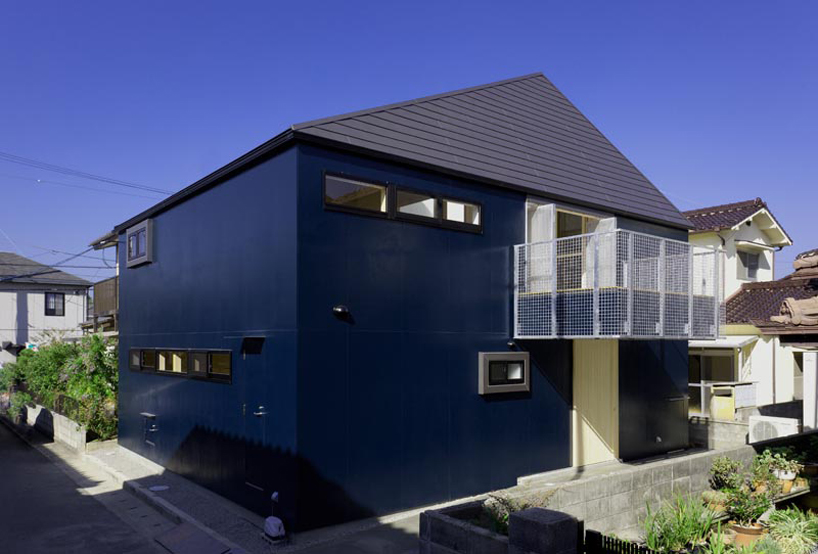 exterior
exterior fiscal model
fiscal model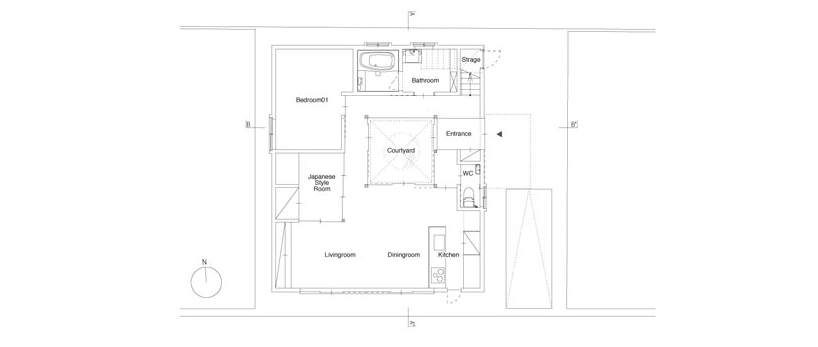 floor plan / level 0
floor plan / level 0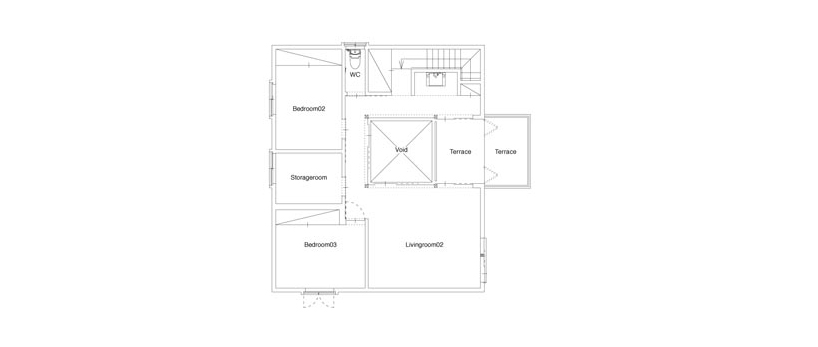 floor plan / level 1
floor plan / level 1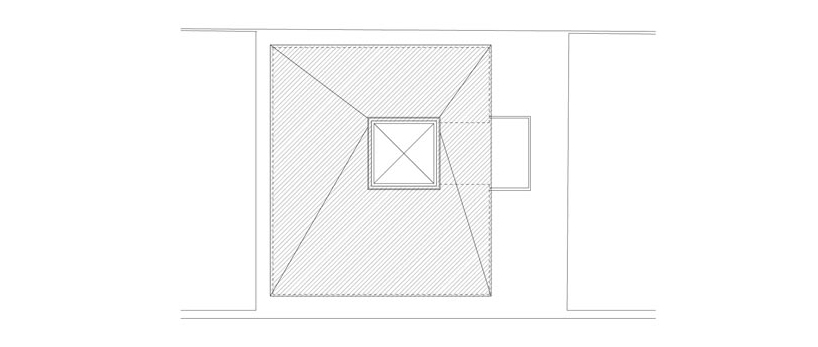 roof plan
roof plan south elevation
south elevation north elevation
north elevation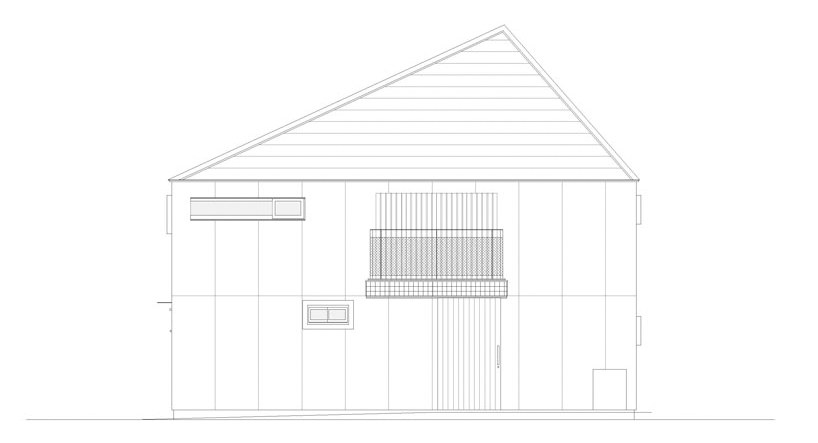 east elevation
east elevation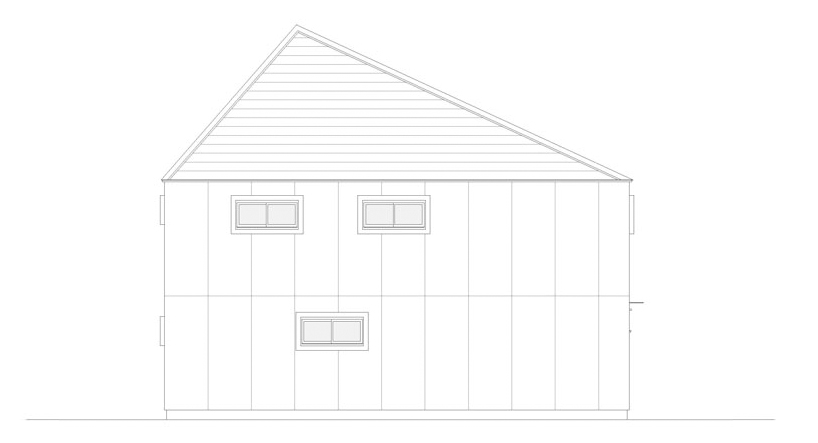 west elevation
west elevation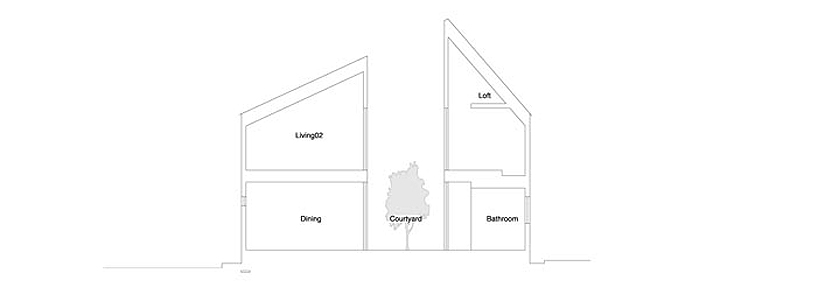 section
section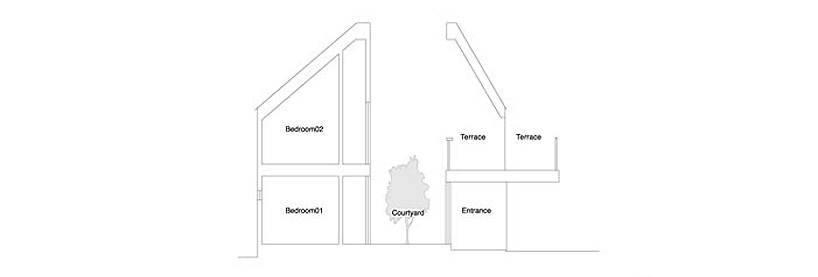 section
section

