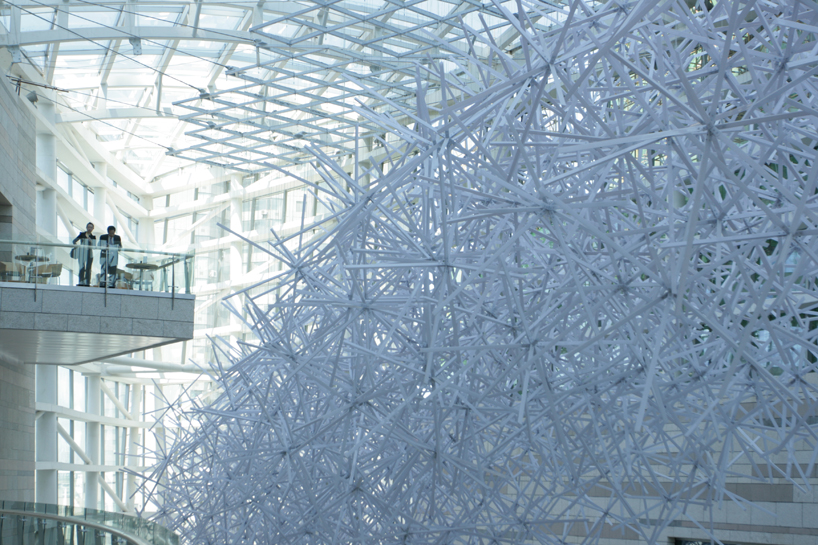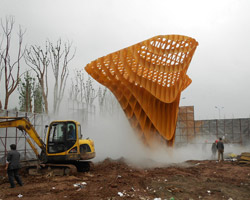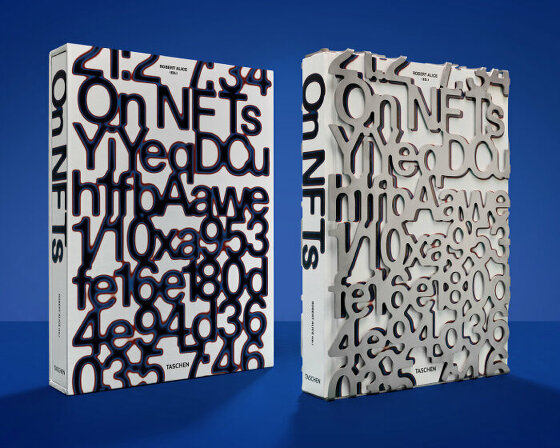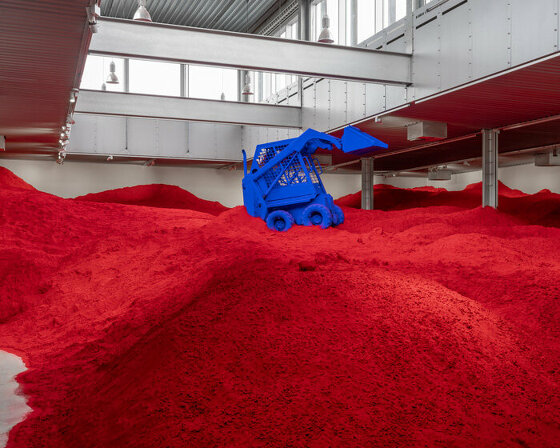KEEP UP WITH OUR DAILY AND WEEKLY NEWSLETTERS
PRODUCT LIBRARY
snøhetta's newly completed 'vertikal nydalen' achieves net-zero energy usage for heating, cooling, and ventilation.
'building bridges with history helps us to understand how NFTs fit within the wider art historical narrative,' robert alice tells designboom.
designboom is presenting the sound machines of love hultén at sónar festival in barcelona this june!
connections: 77
with behemoth installations, scandinavia's largest exhibition of anish kapoor's works opens at ARKEN museum.
connections: +390

















