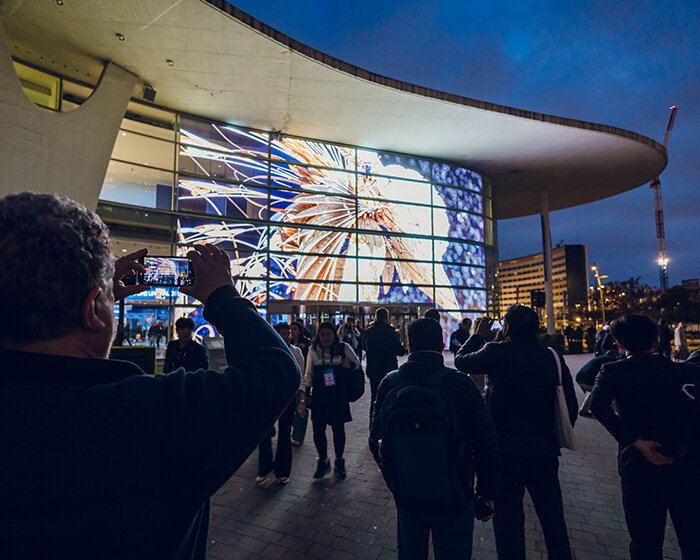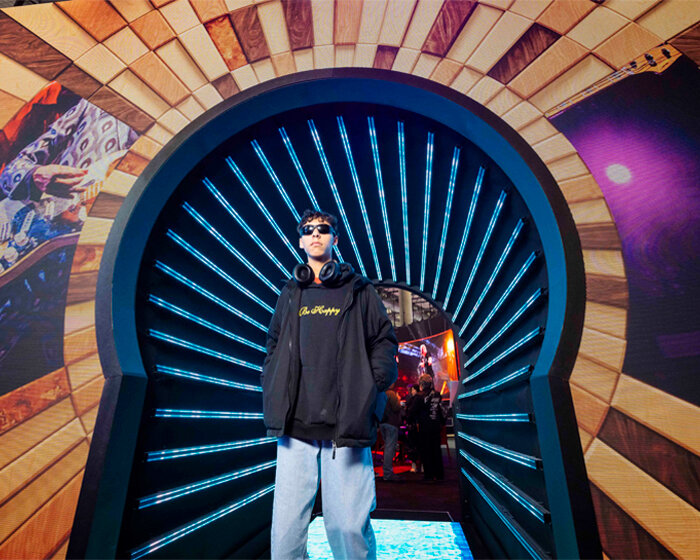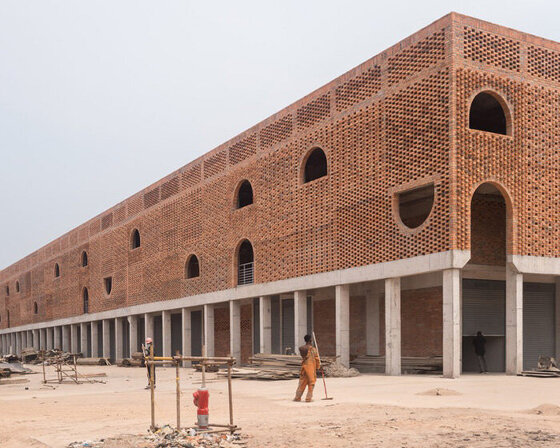KEEP UP WITH OUR DAILY AND WEEKLY NEWSLETTERS
happening now! ISE 2026 showcases how high-performance sound and smart technologies transform residential spaces into stress-reducing environments.
the spiral structure is built from upcycled lantana camara, an invasive shrub introduced to india through colonial trade routes.
connections: +990
designboom discusses this creative boom with stefano boeri, MVRDV's winy maas, christian kerez, beat huesler of oppenheim architecture, and the team at bofill taller de arquitectura.
the proposal draws from a historic english architectural feature composed of alternating curves.
the zando central market redevelopment turns one of the congolese capital’s most vital spaces into an infrastructure for 20,000 vendors.
connections: +1830
![[tp3] architekten: BFW haus](https://static.designboom.com/wp-content/themes/designboom/images/dboom-archive-image-818.gif)
![[tp3] architekten: BFW haus](https://static.designboom.com/weblog/images/images_2/lauren/haus%20bfw/hb02.jpg) side elevation
side elevation![[tp3] architekten: BFW haus](https://static.designboom.com/weblog/images/images_2/lauren/haus%20bfw/hb04.jpg) main living quarters
main living quarters![[tp3] architekten: BFW haus](https://static.designboom.com/weblog/images/images_2/lauren/haus%20bfw/hb05.jpg) side porch
side porch ![[tp3] architekten: BFW haus](https://static.designboom.com/weblog/images/images_2/lauren/haus%20bfw/hb06.jpg) detail of vertical plank facad
detail of vertical plank facad ![[tp3] architekten: BFW haus](https://static.designboom.com/weblog/images/images_2/lauren/haus%20bfw/hb03.jpg) looking into veranda
looking into veranda![[tp3] architekten: BFW haus](https://static.designboom.com/weblog/images/images_2/lauren/haus%20bfw/hb07.jpg) exterior view
exterior view![[tp3] architekten: BFW haus](https://static.designboom.com/weblog/images/images_2/lauren/haus%20bfw/hb09.jpg) view of back of house
view of back of house![[tp3] architekten: BFW haus](https://static.designboom.com/weblog/images/images_2/lauren/haus%20bfw/hb10.jpg) view of veranda from opposite side
view of veranda from opposite side ![[tp3] architekten: BFW haus](https://static.designboom.com/weblog/images/images_2/lauren/haus%20bfw/hb11.jpg) house from street view
house from street view



