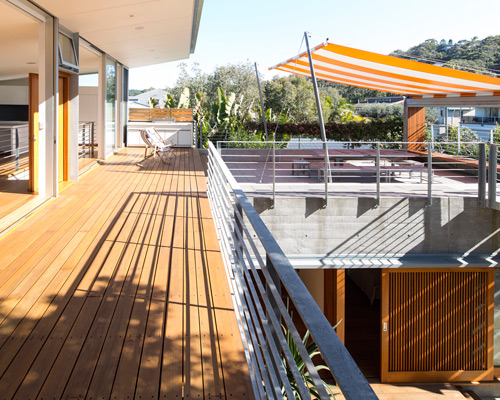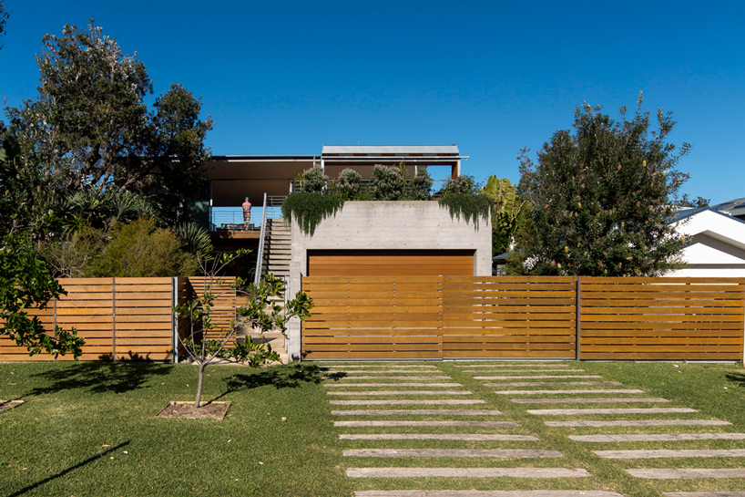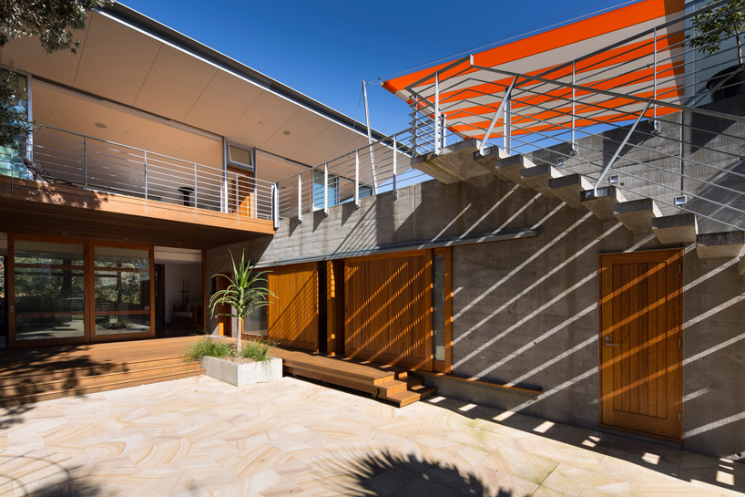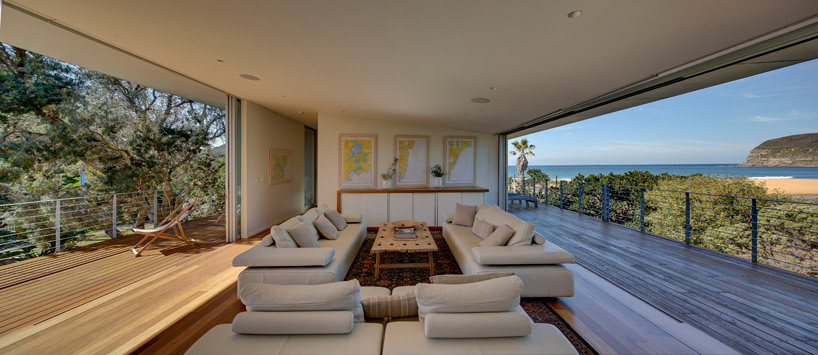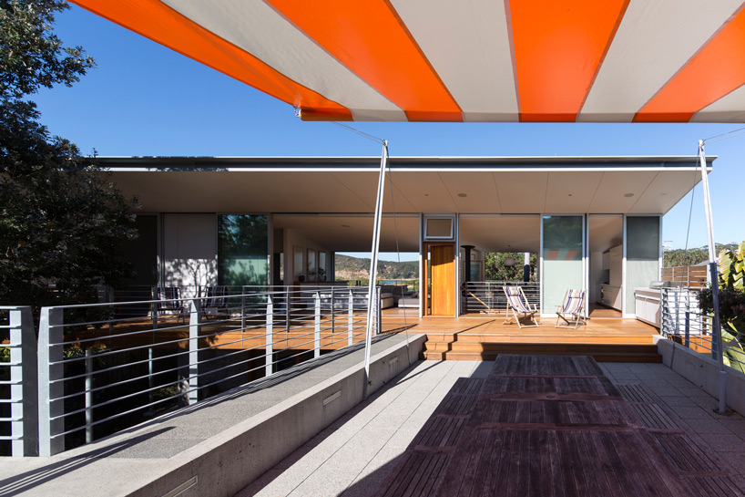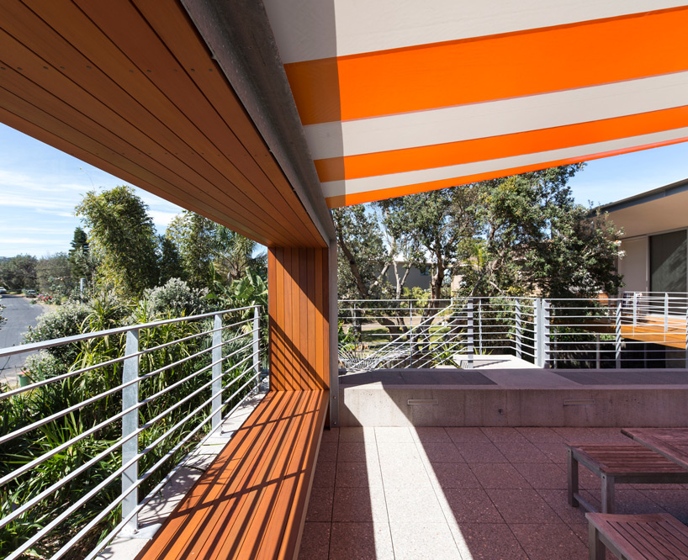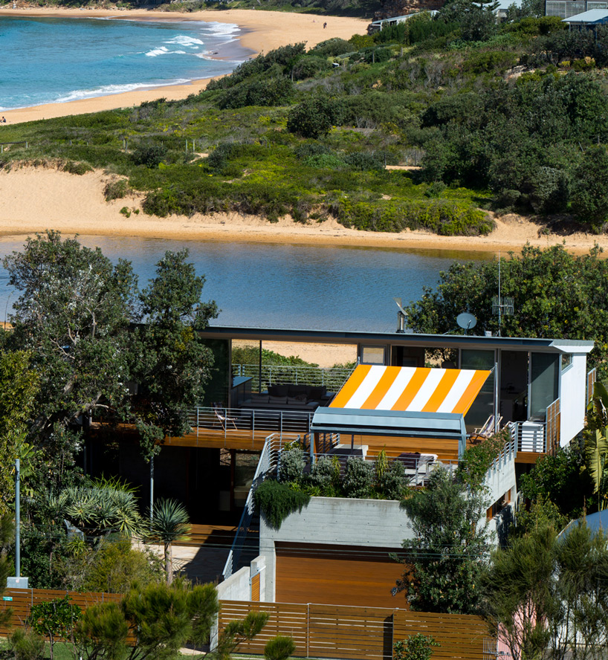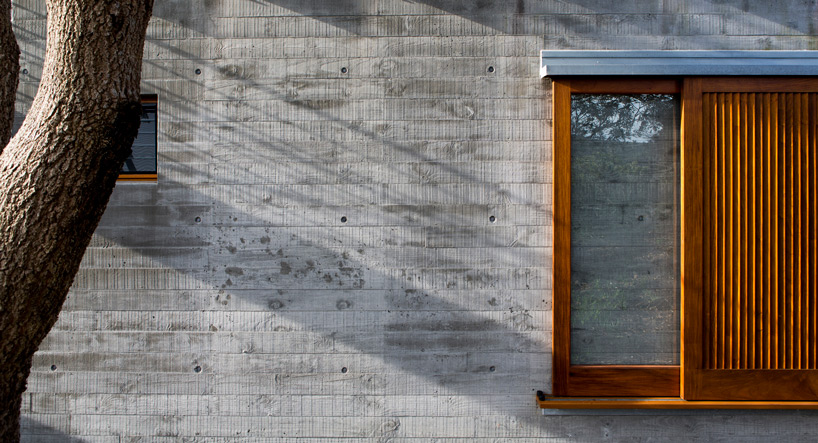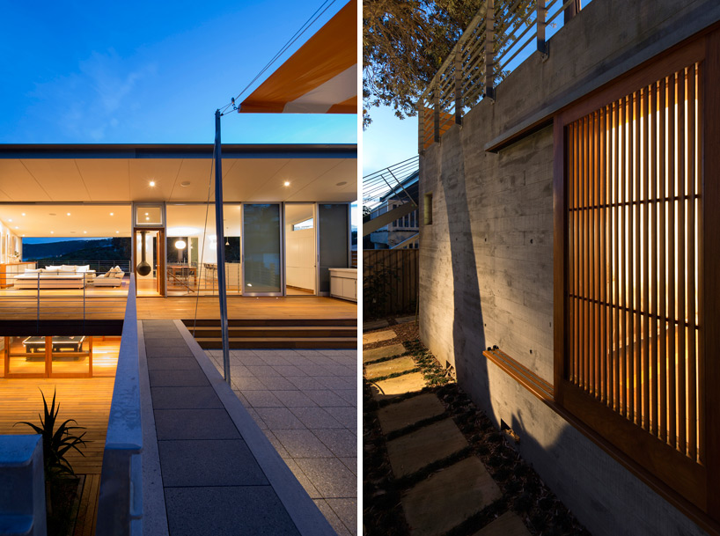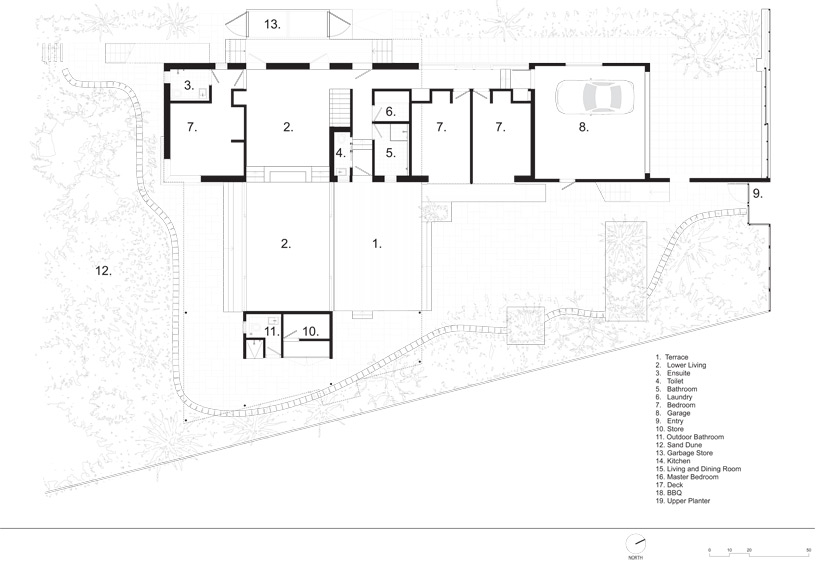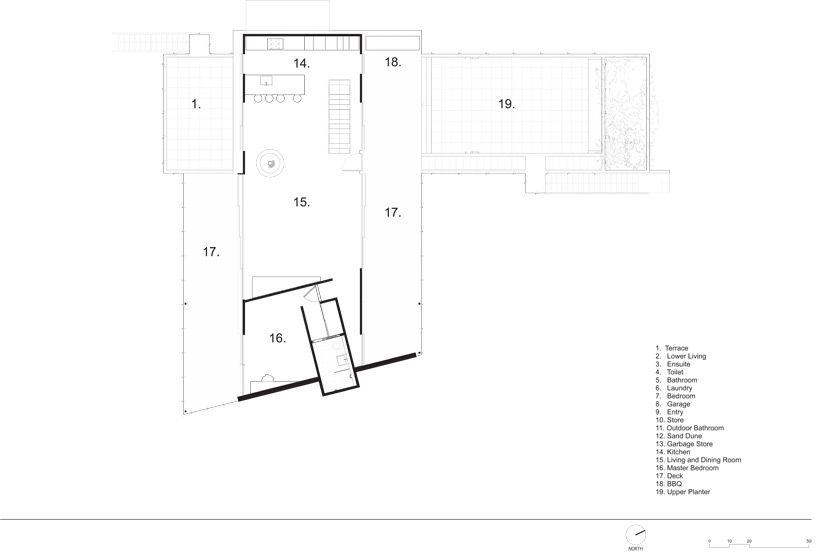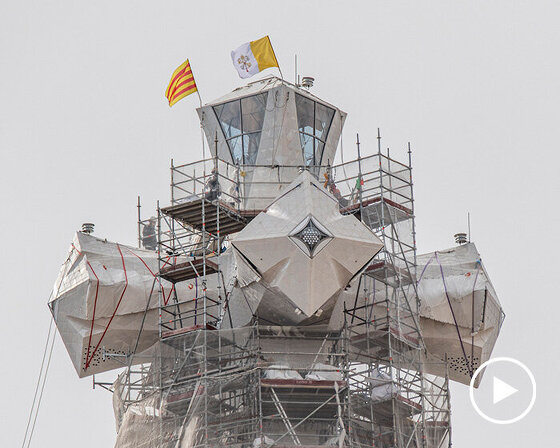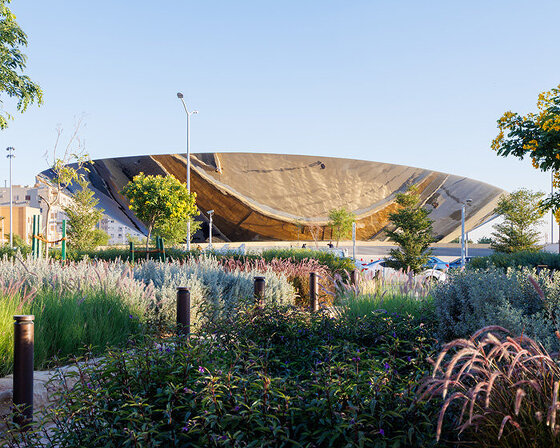KEEP UP WITH OUR DAILY AND WEEKLY NEWSLETTERS
the milestone positions the cross as the highest point of the basilica and finalizes the grouping of its six central towers.
designed by snøhetta, the 'qasr alhokm' metro station brings a vast reflective canopy to the historic center of riyadh.
the airport by MAD spans 2,267 hectares and features a 12,000-square-meter terminal under its feather-like roof.
the spiral structure is built from upcycled lantana camara, an invasive shrub introduced to india through colonial trade routes.
connections: +1010
