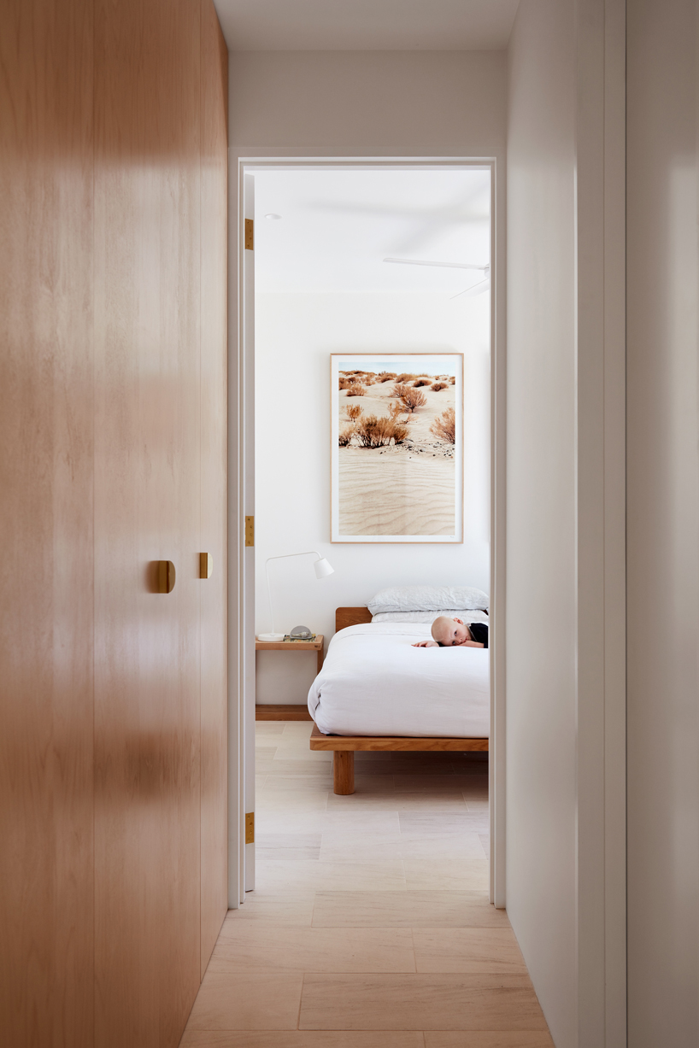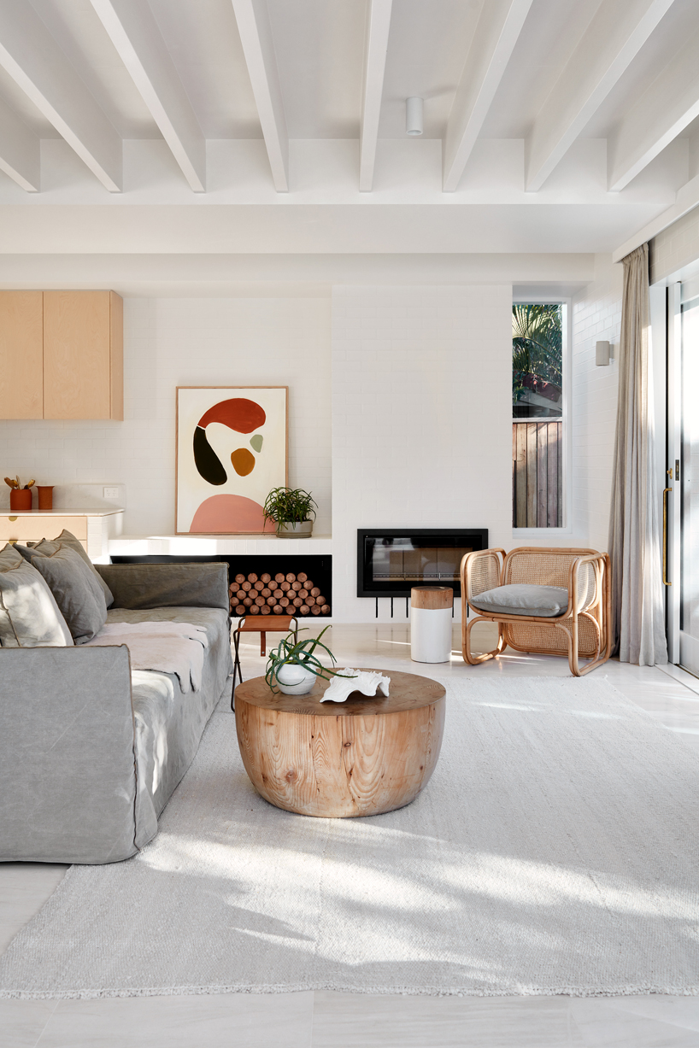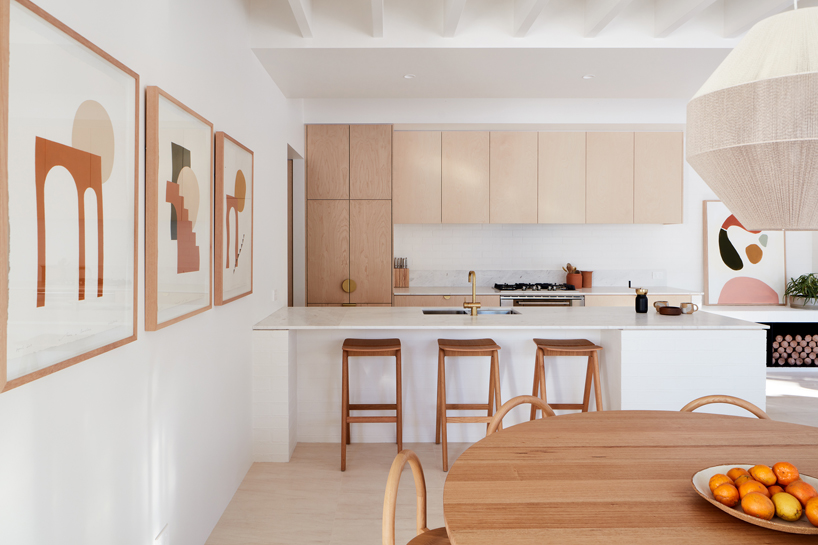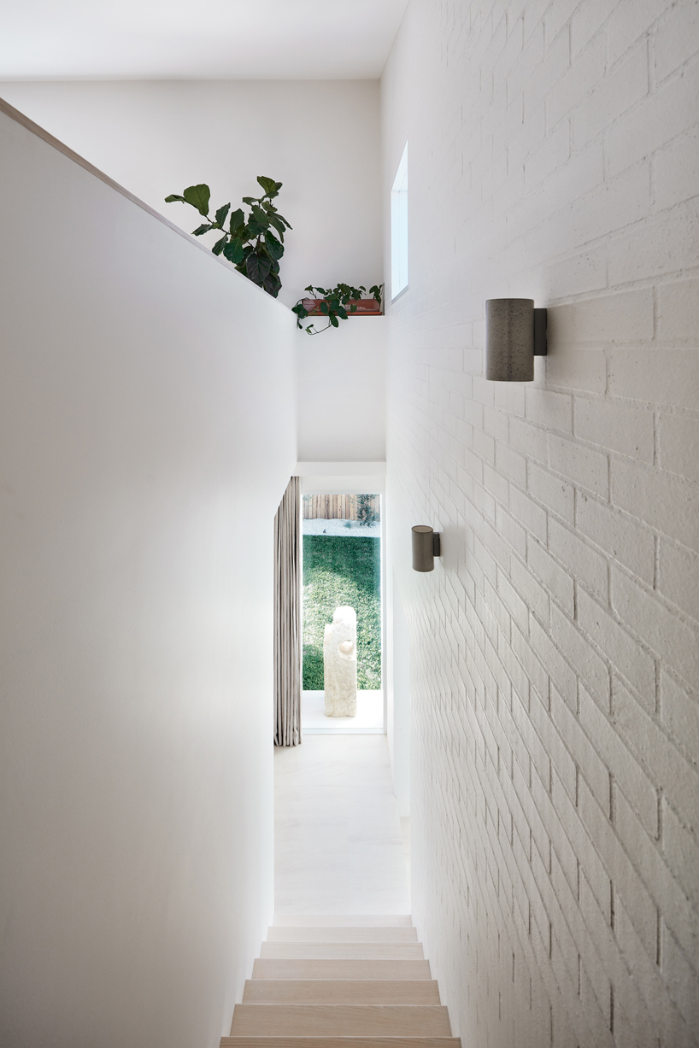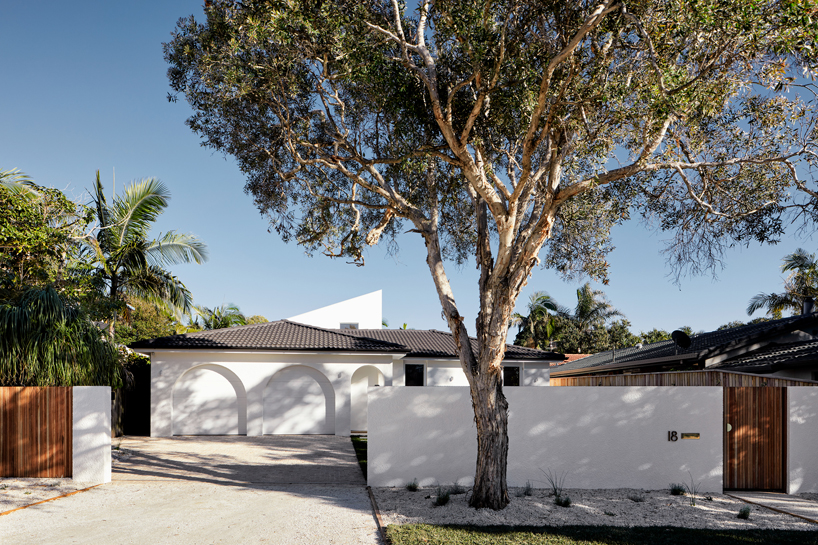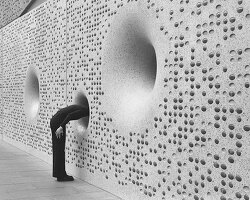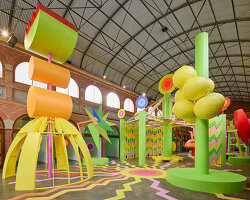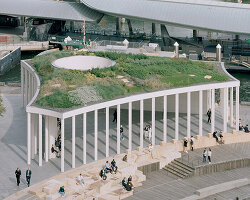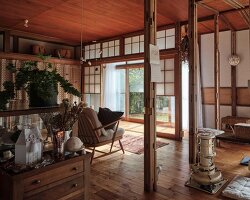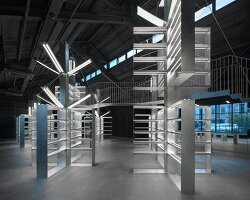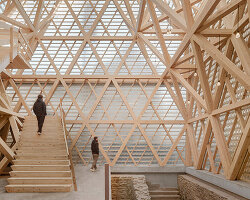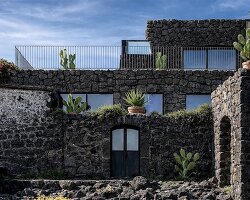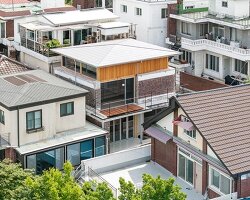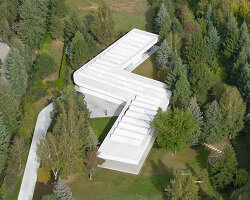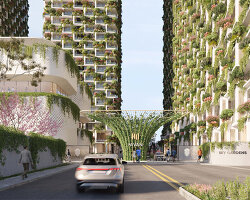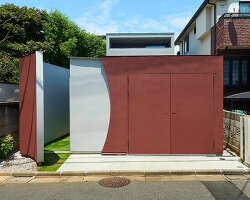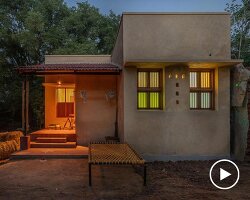KEEP UP WITH OUR DAILY AND WEEKLY NEWSLETTERS
the airport by MAD spans 2,267 hectares and features a 12,000-square-meter terminal under its feather-like roof.
the spiral structure is built from upcycled lantana camara, an invasive shrub introduced to india through colonial trade routes.
connections: +1000
designboom discusses this creative boom with stefano boeri, MVRDV's winy maas, christian kerez, beat huesler of oppenheim architecture, and the team at bofill taller de arquitectura.
the proposal draws from a historic english architectural feature composed of alternating curves.
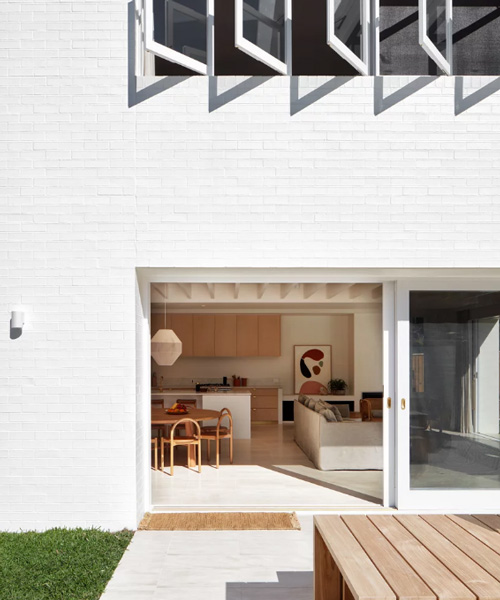
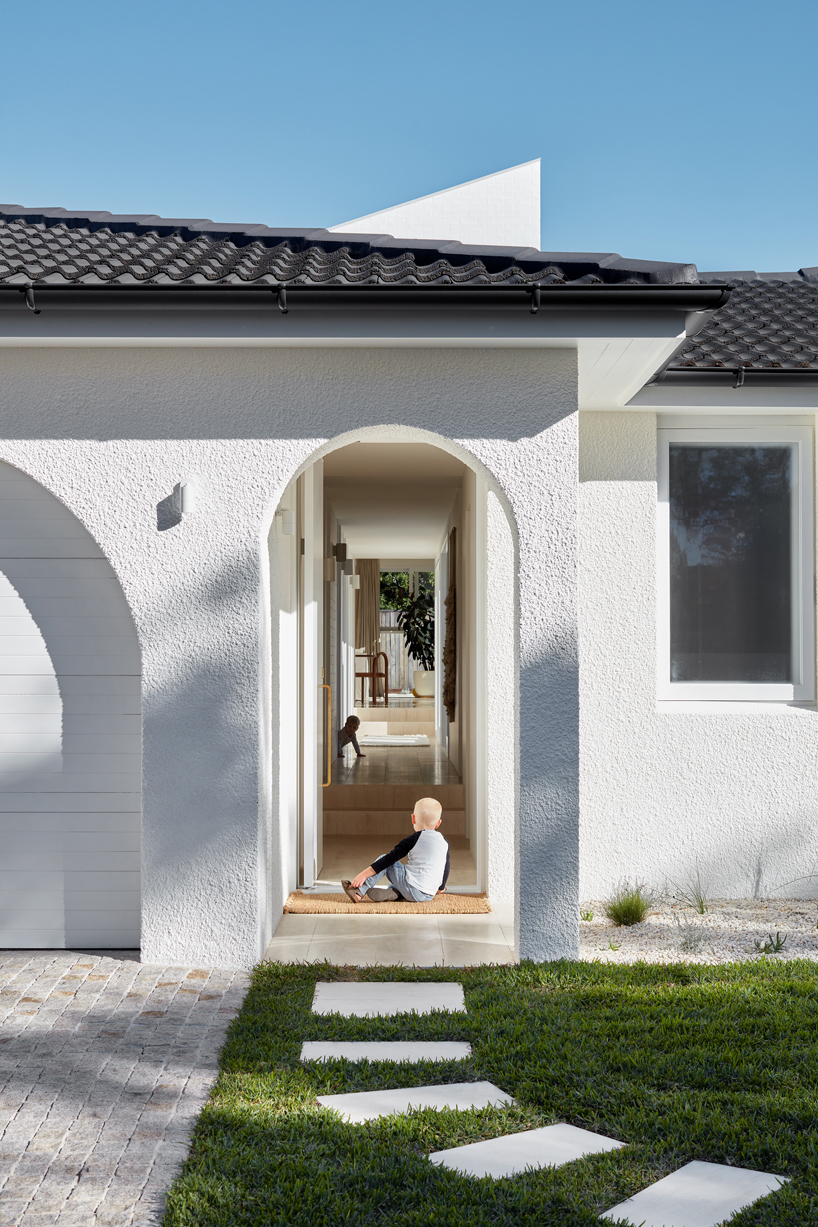
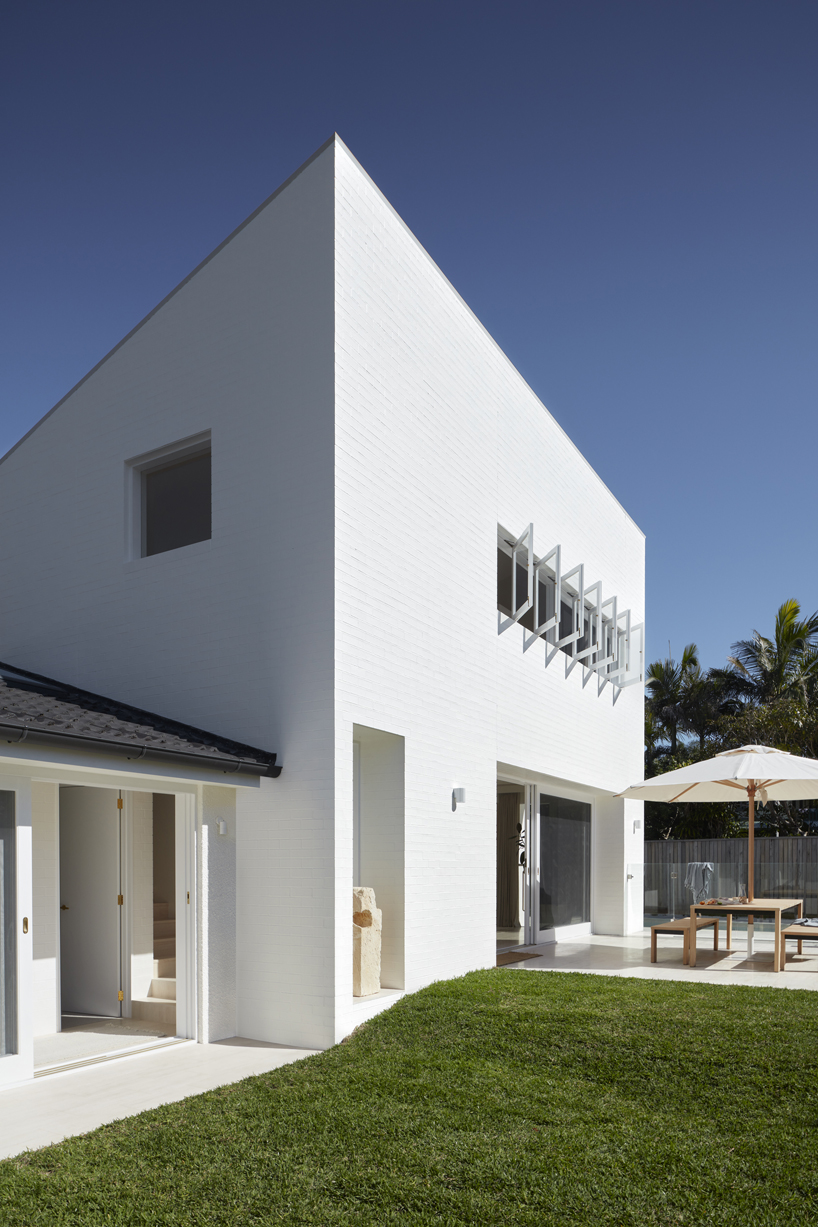
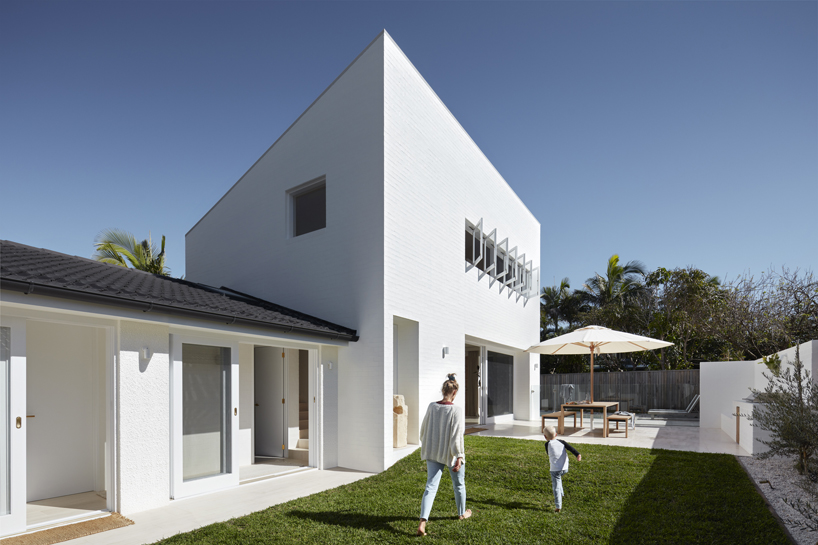
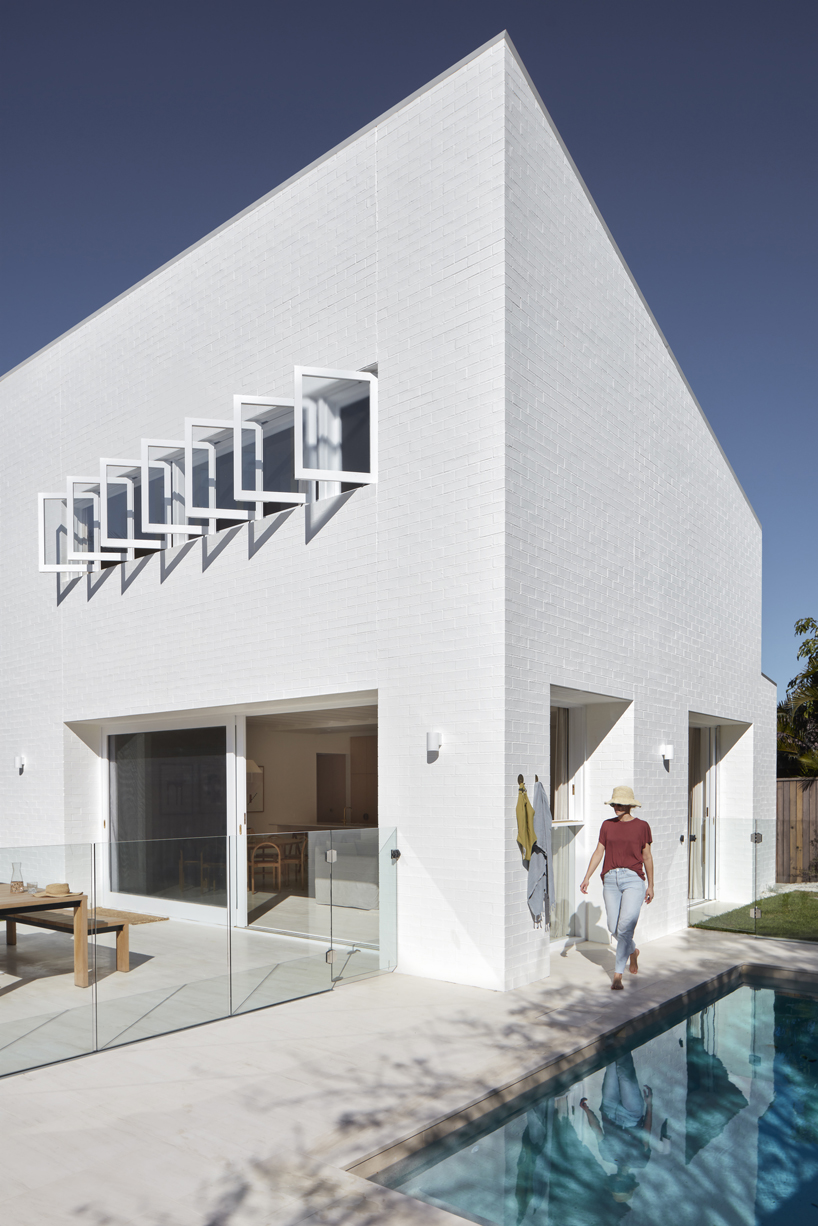 a bank of casement windows open towards the NE to capture the prevailing summer breezes
a bank of casement windows open towards the NE to capture the prevailing summer breezes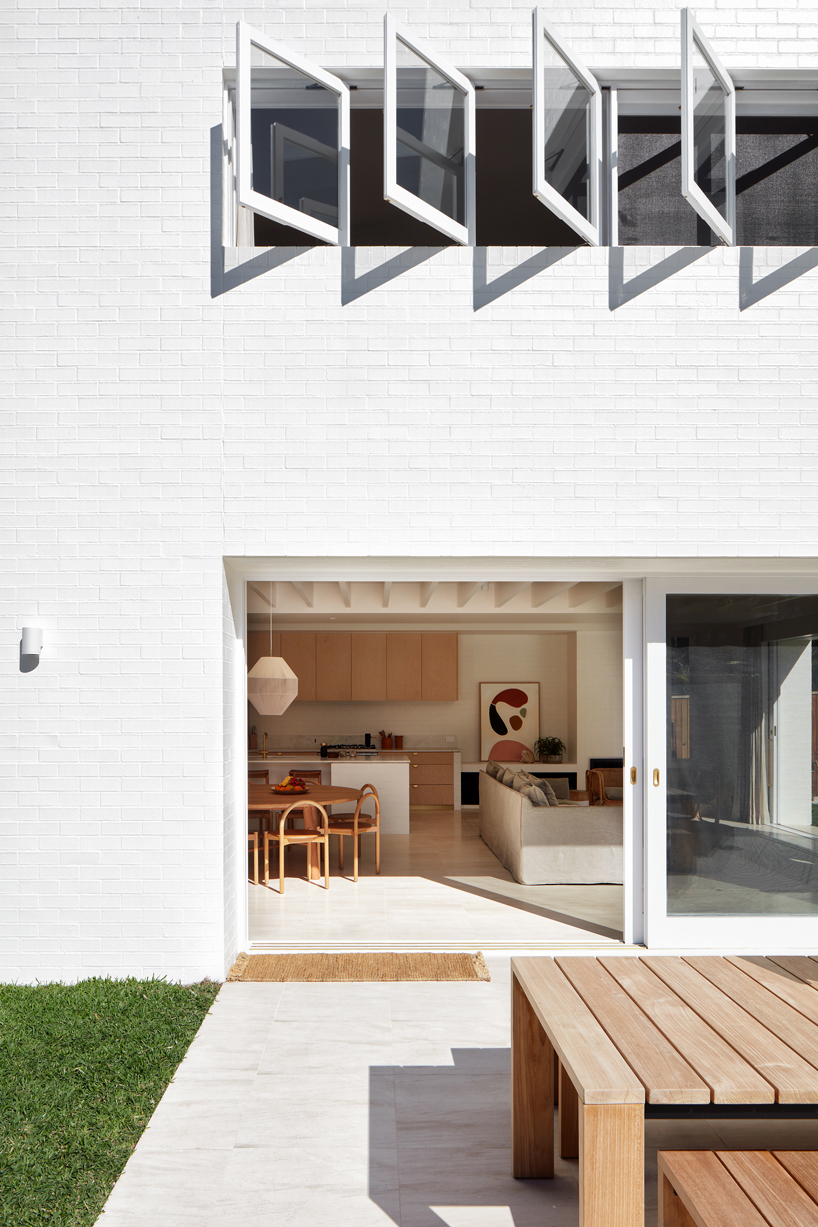
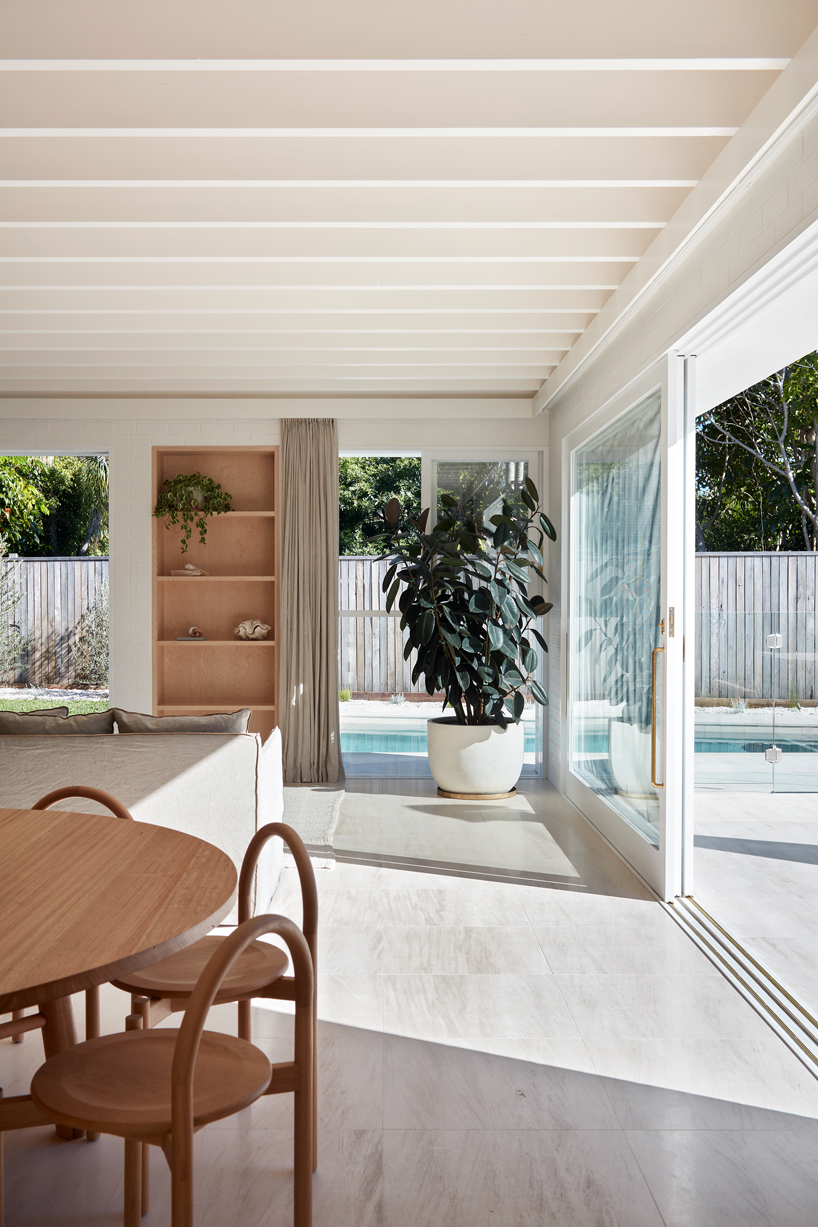
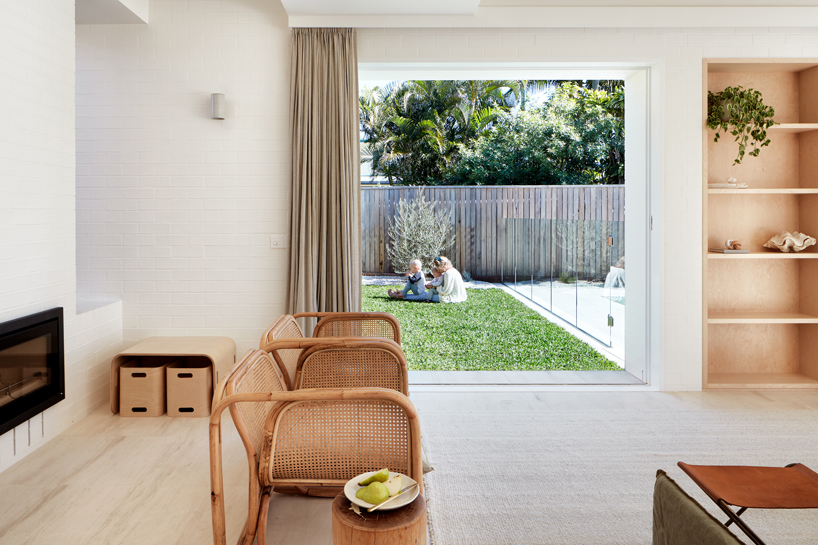 the hard exterior surfaces are softened internally through timber joinery, linen curtains and soft neutral tones
the hard exterior surfaces are softened internally through timber joinery, linen curtains and soft neutral tones