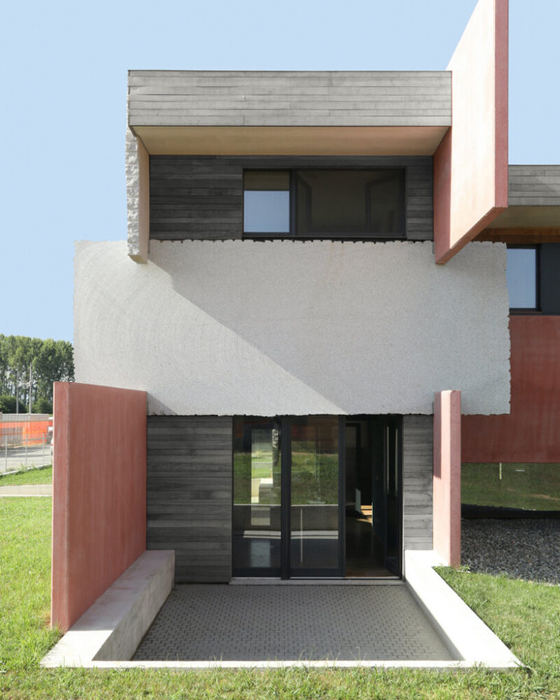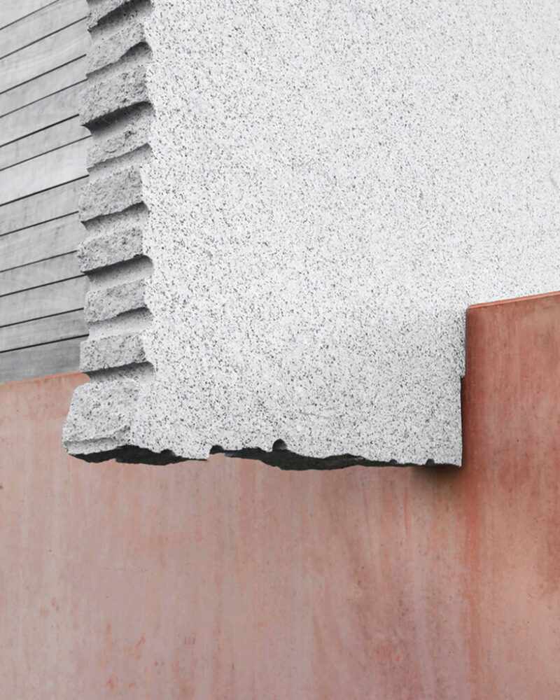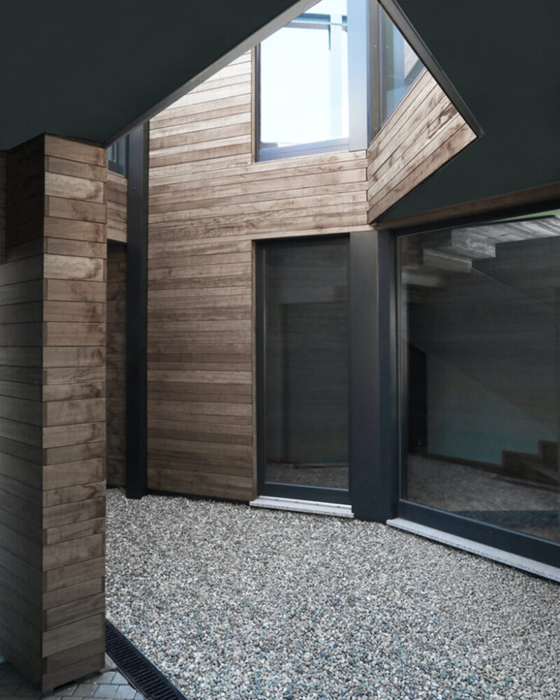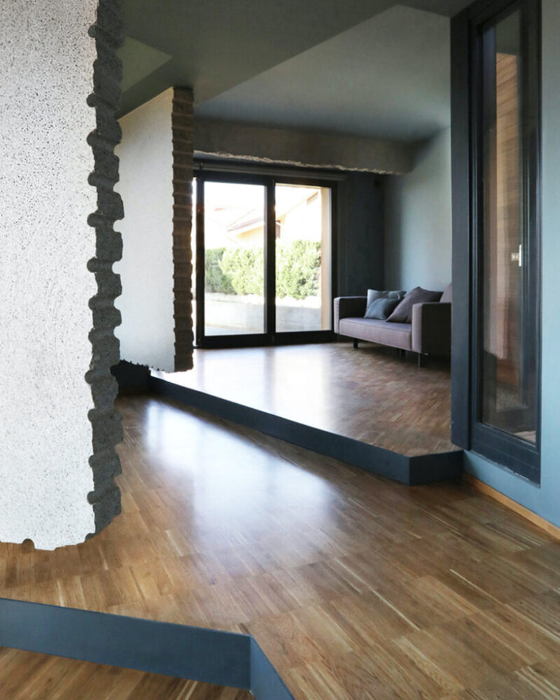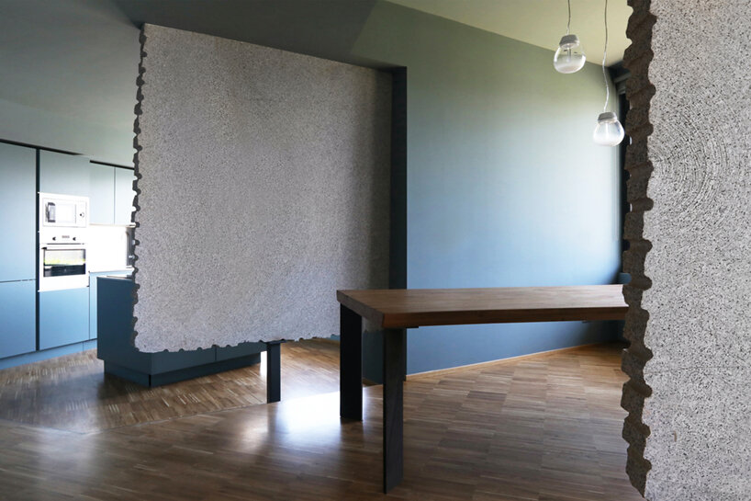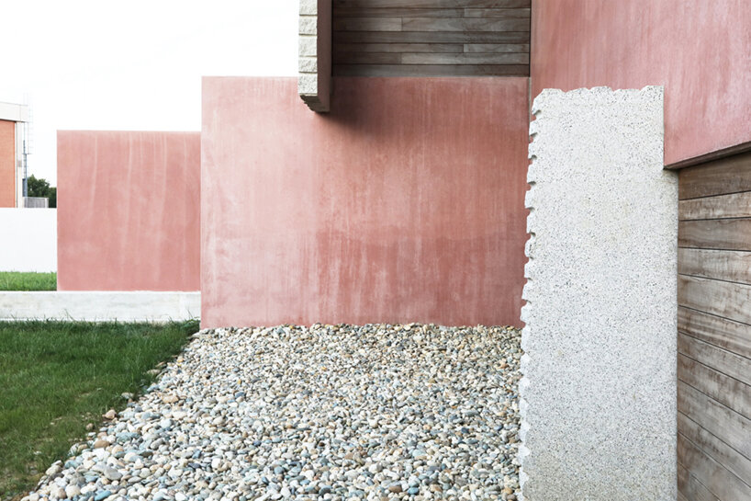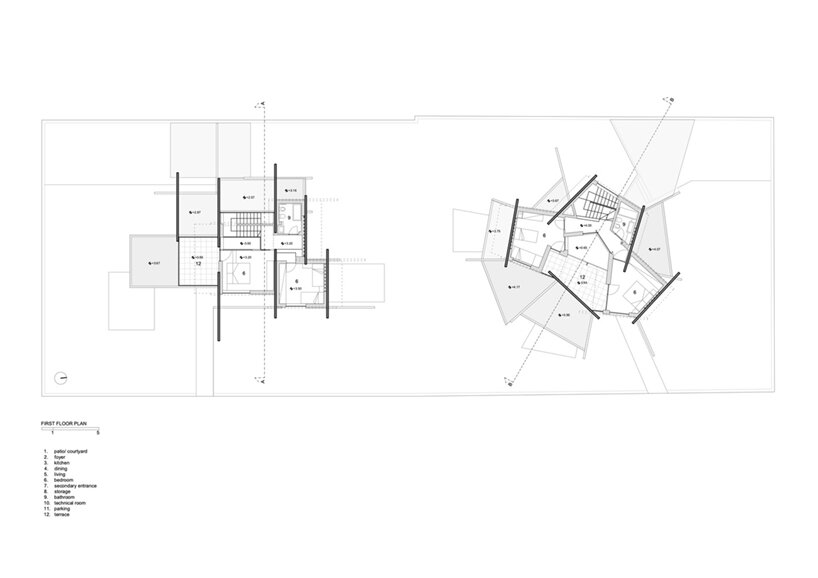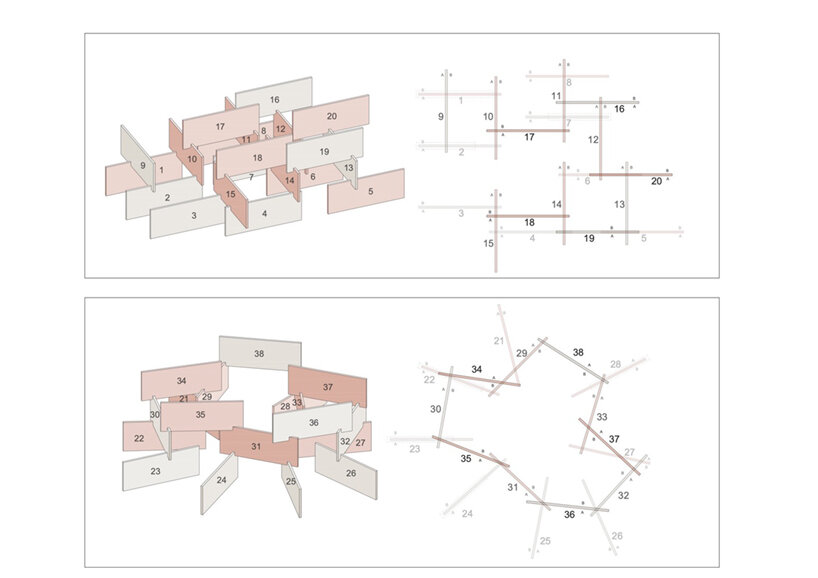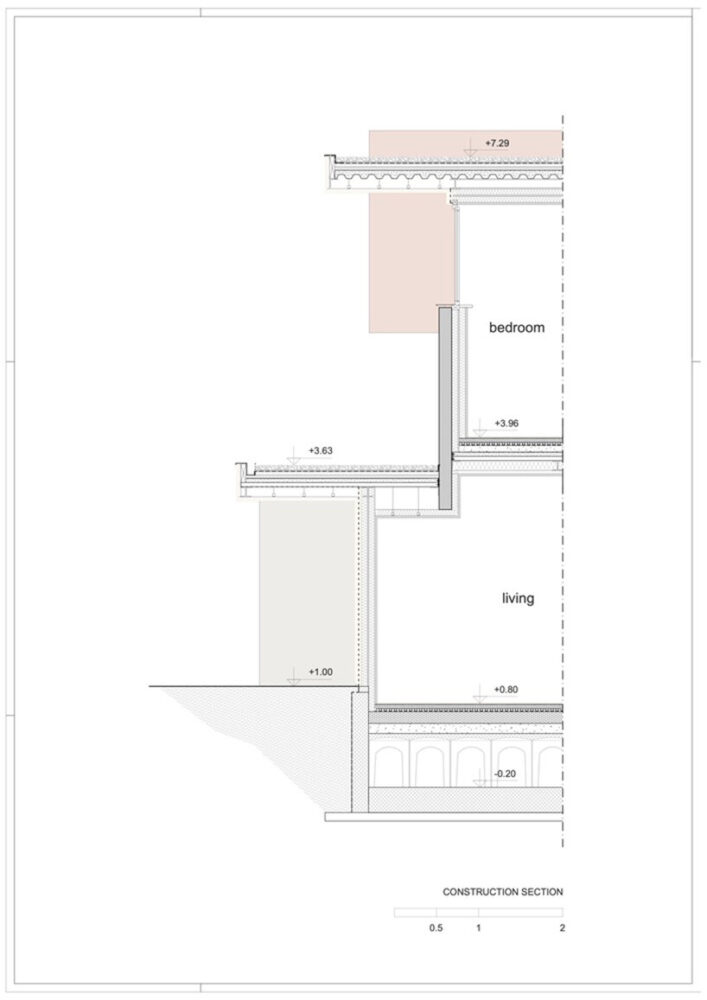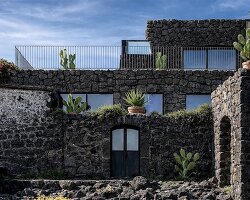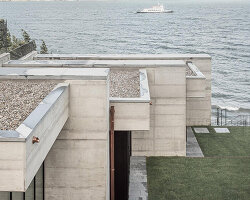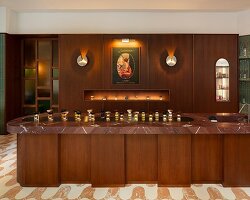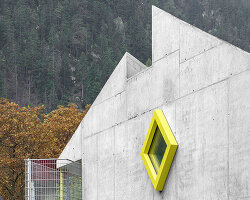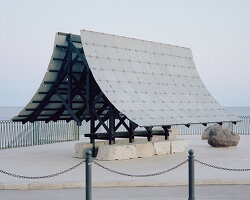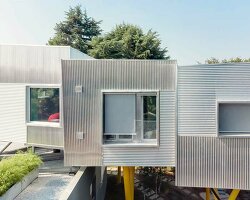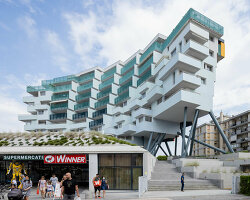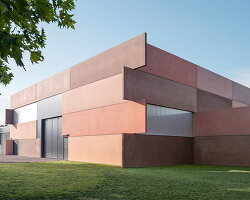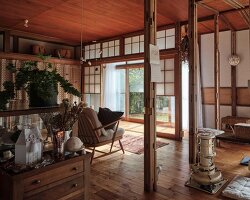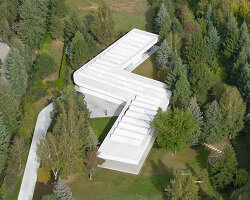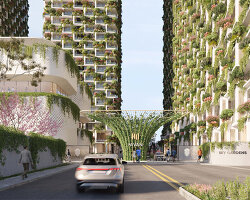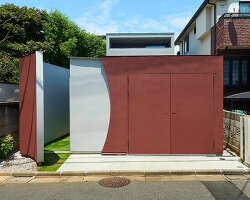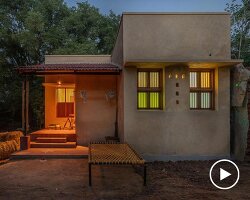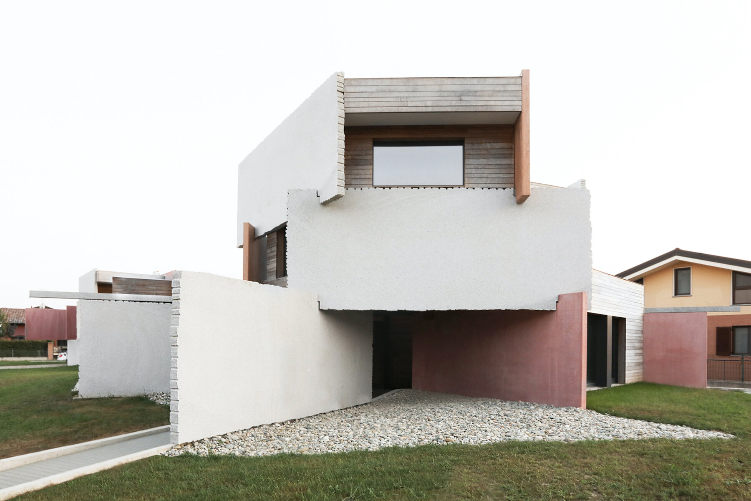
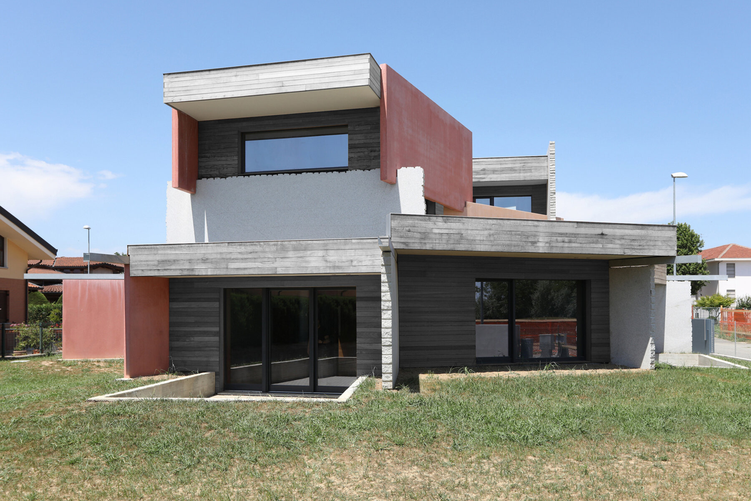
KEEP UP WITH OUR DAILY AND WEEKLY NEWSLETTERS
the airport by MAD spans 2,267 hectares and features a 12,000-square-meter terminal under its feather-like roof.
the spiral structure is built from upcycled lantana camara, an invasive shrub introduced to india through colonial trade routes.
connections: +1000
designboom discusses this creative boom with stefano boeri, MVRDV's winy maas, christian kerez, beat huesler of oppenheim architecture, and the team at bofill taller de arquitectura.
the proposal draws from a historic english architectural feature composed of alternating curves.
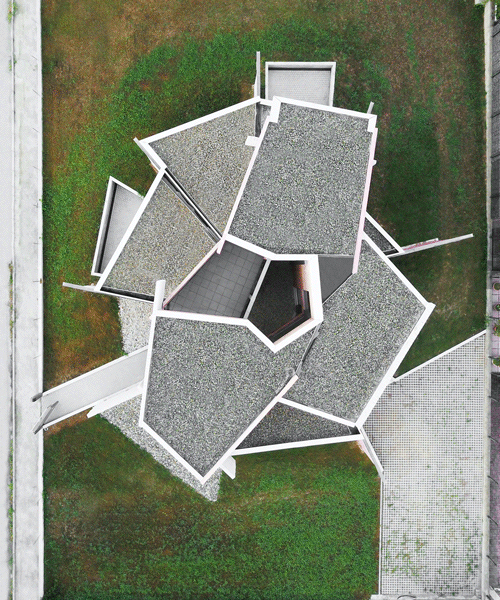
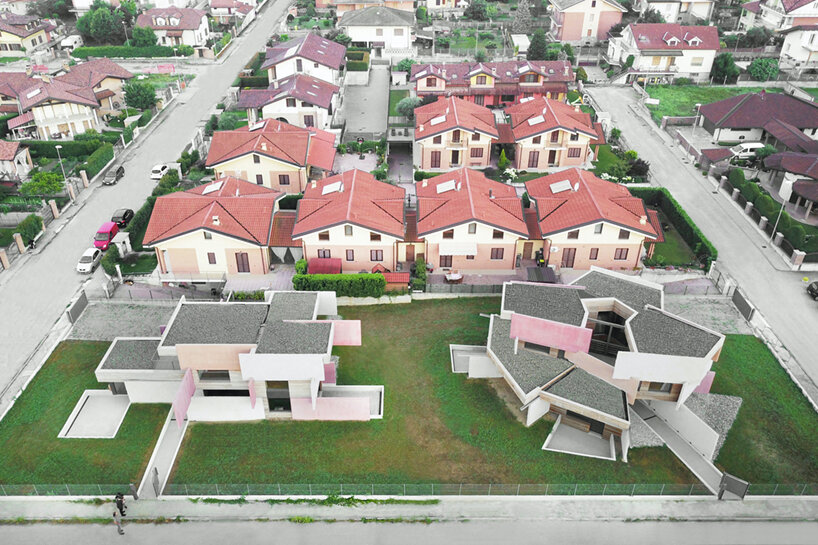 the two ‘houses of cards’ | images ©
the two ‘houses of cards’ | images © 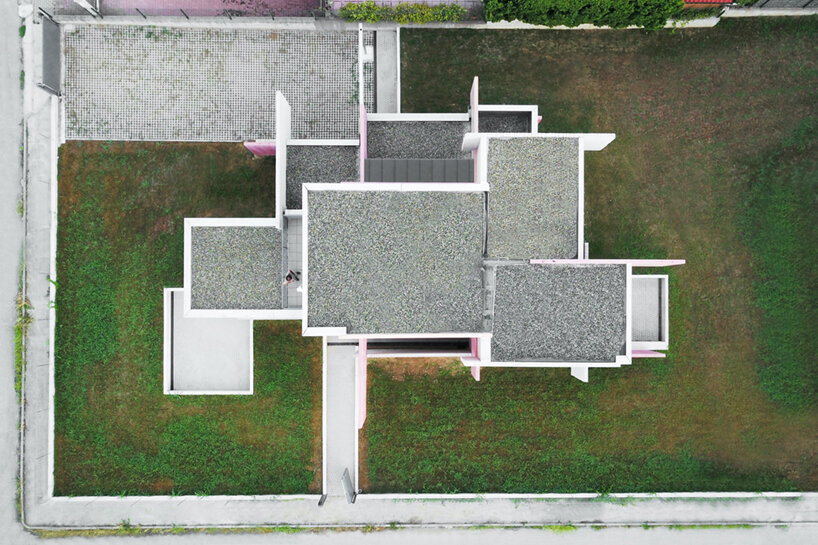 the cat house, built first with an intuitive and orthogonal logic
the cat house, built first with an intuitive and orthogonal logic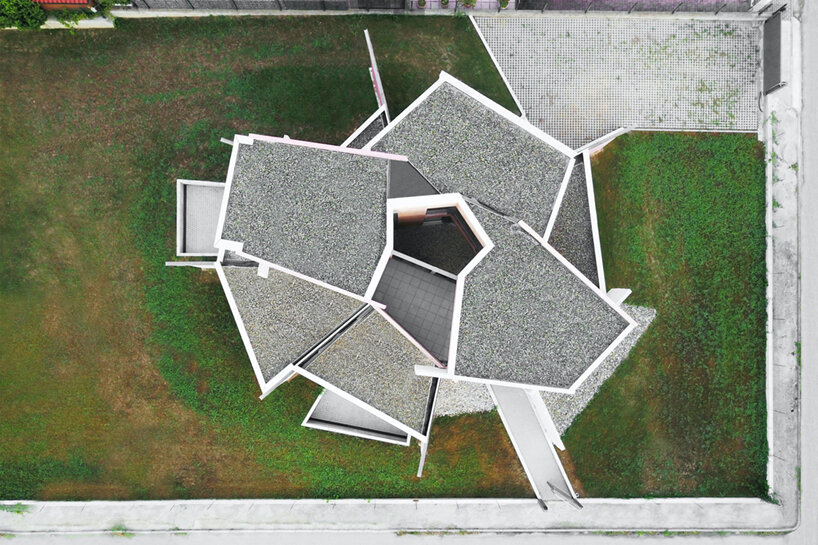 the dog house, built second with an optimized structural system
the dog house, built second with an optimized structural system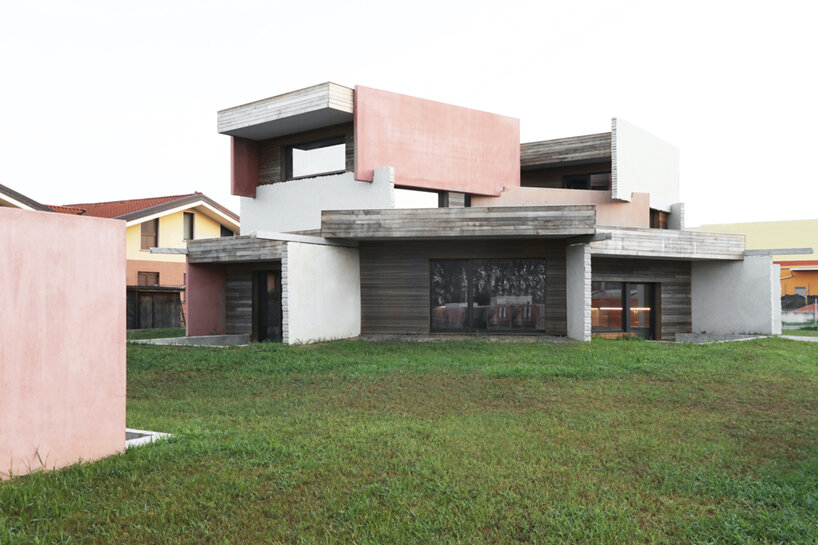
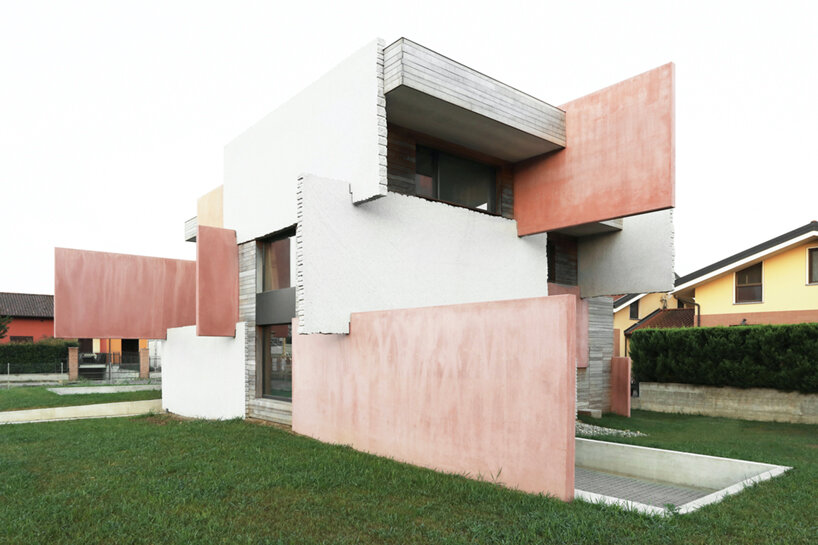 three levels of partitions are connected by intersecting planes
three levels of partitions are connected by intersecting planes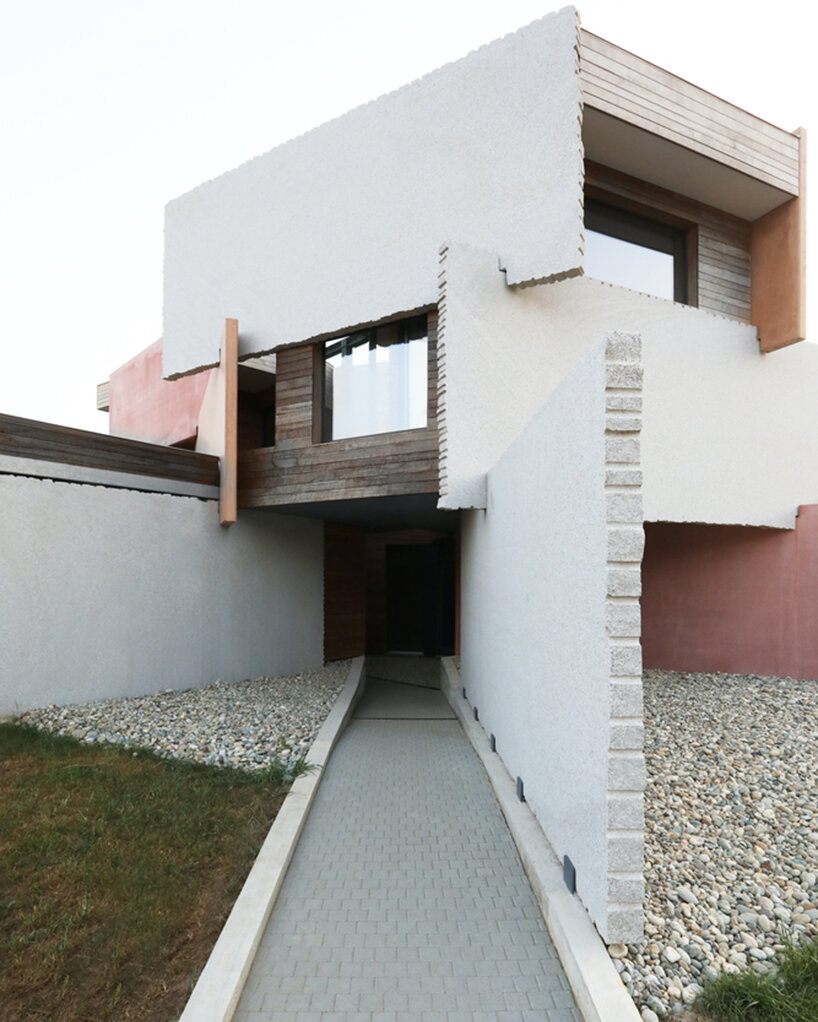 the material system is informed by the process of quarrying granite
the material system is informed by the process of quarrying granite