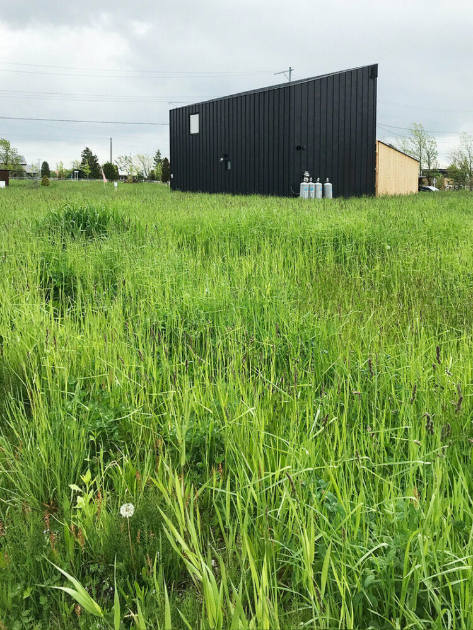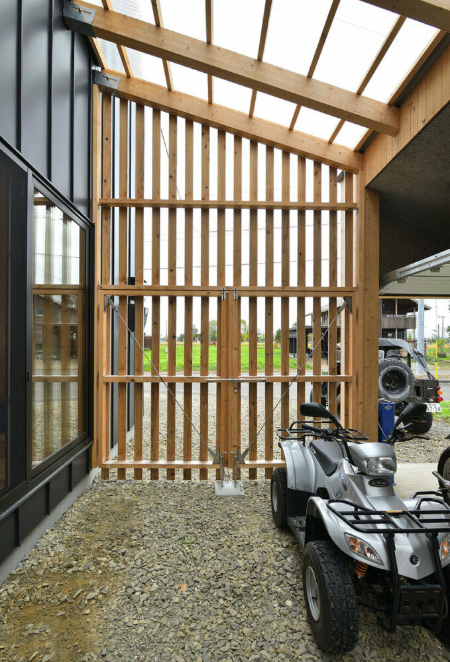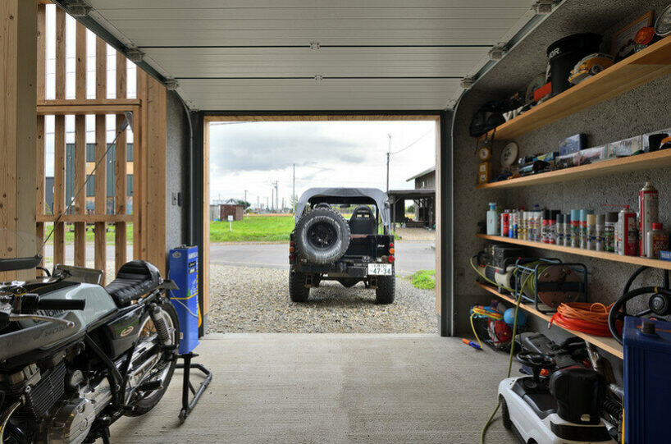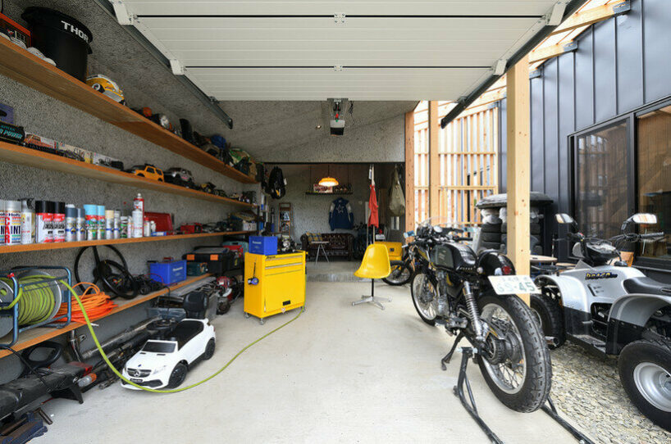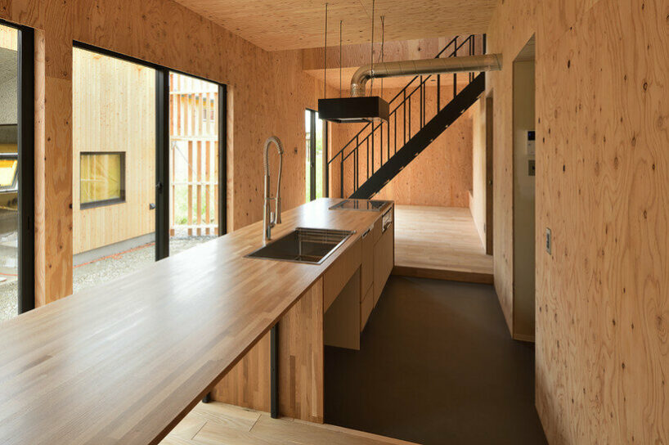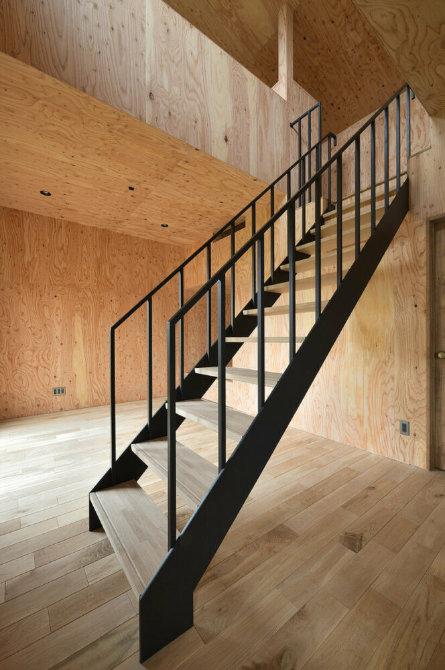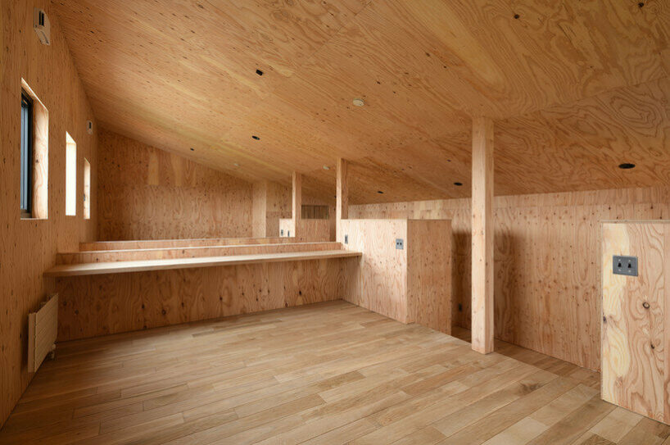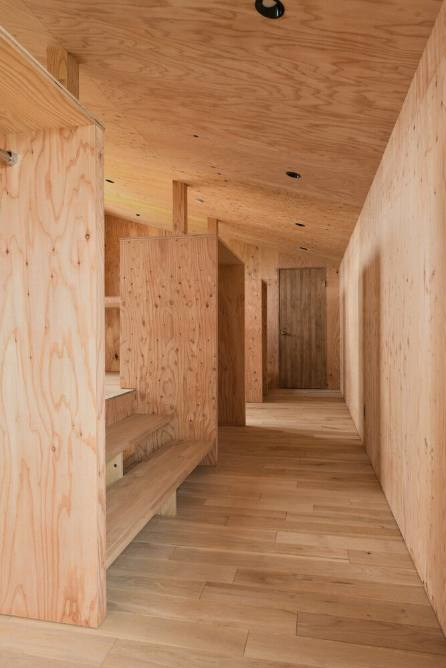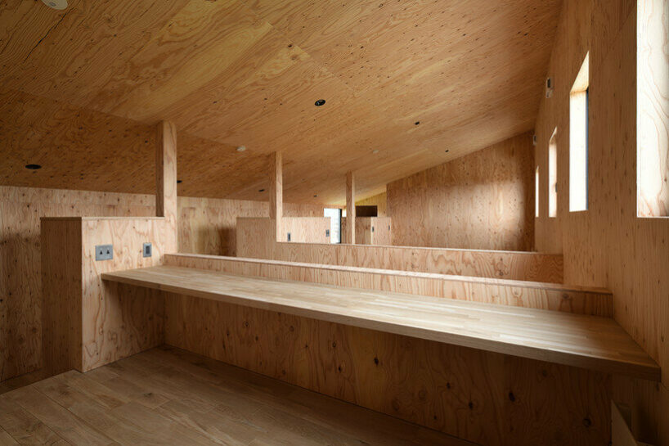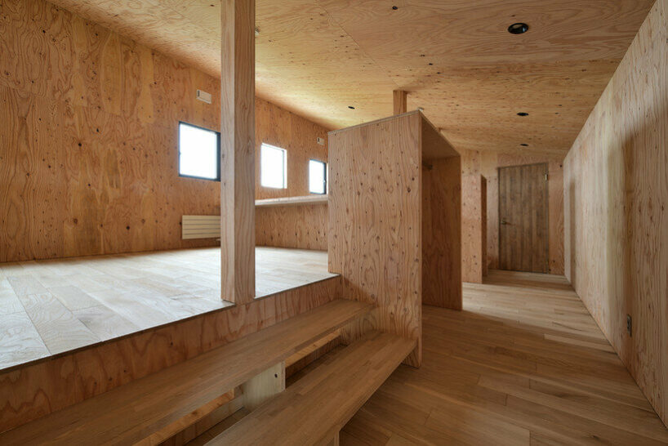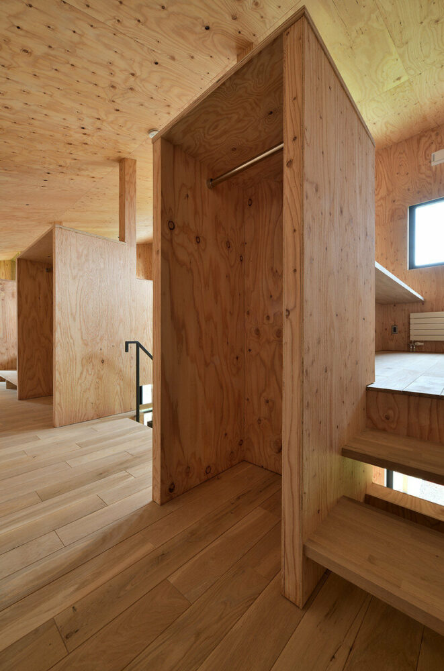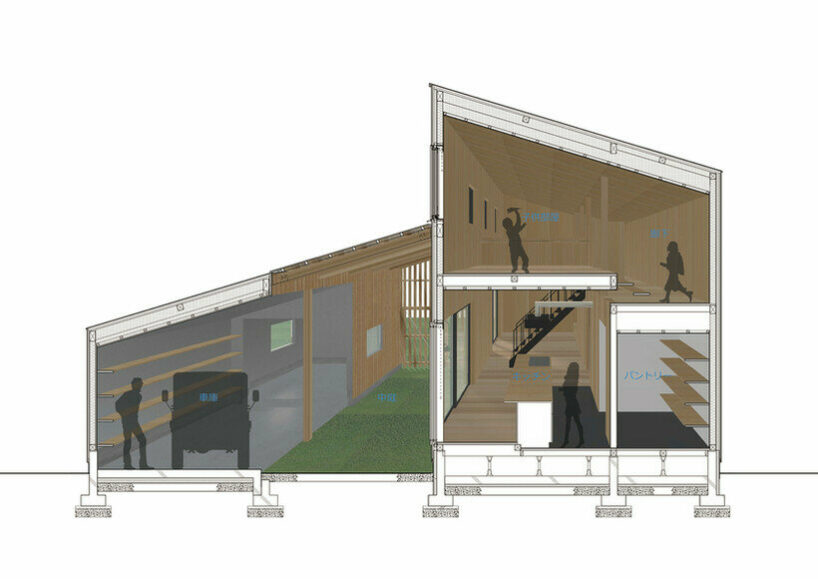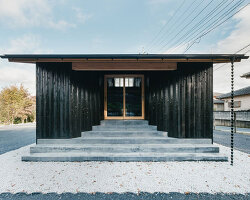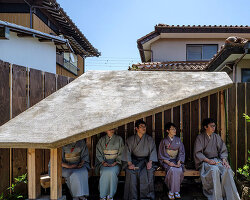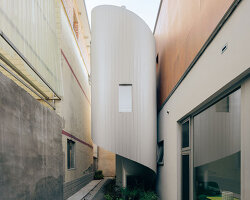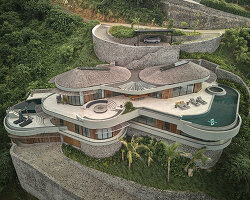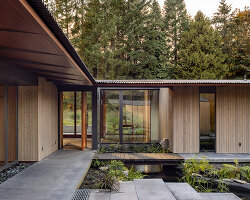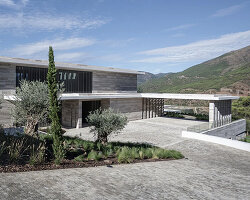KEEP UP WITH OUR DAILY AND WEEKLY NEWSLETTERS
'what if one of the building industry’s most hazardous materials could become one of its most promising?’
connections: +670
with the legendary architect's passing, we are revisiting the buildings that redefined what architecture could look and feel like.
connections: +210
the founders of amateur architecture studio have been appointed curators of the 20th international architecture exhibition, opening may 8th, 2027.
connections: 12
the project sits like a ring placed over the terrain, with its funnel-like roof forming a shaded perimeter walkway and an introverted core.
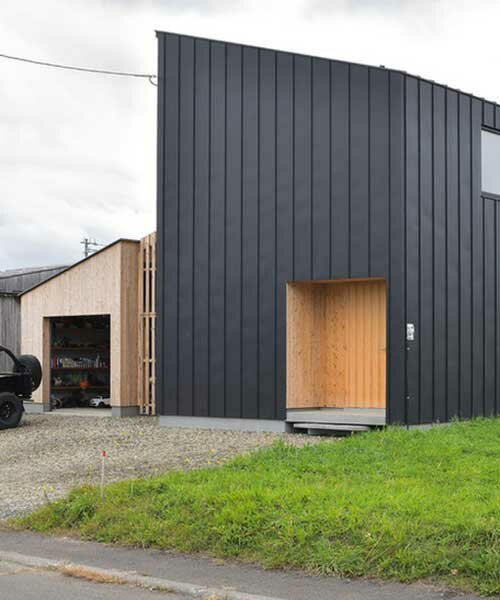
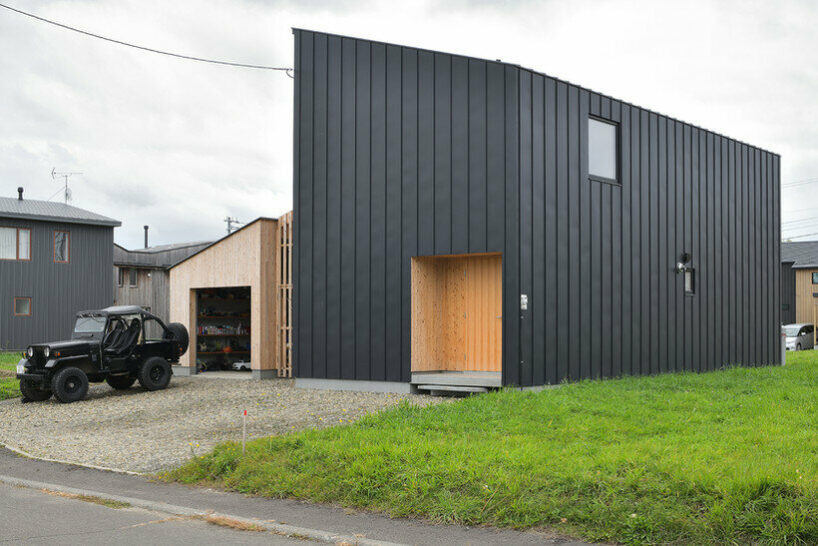
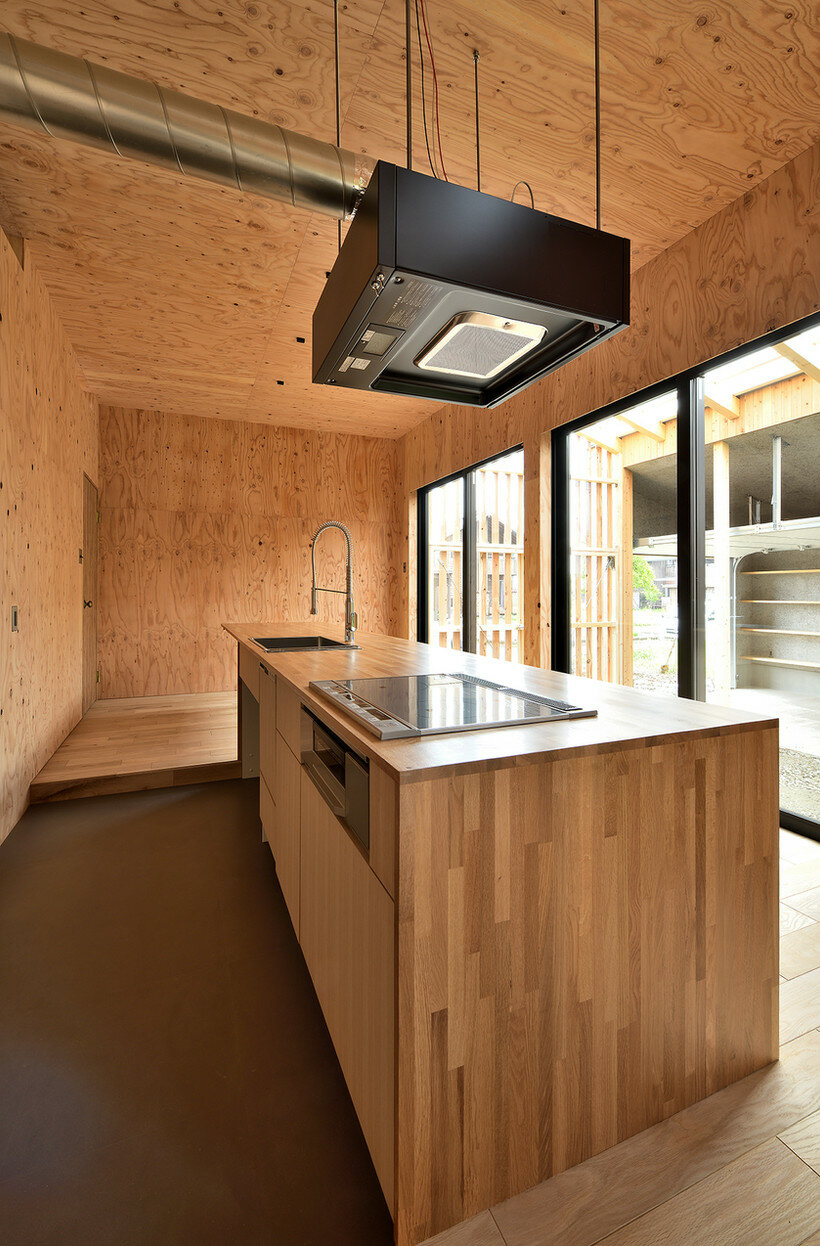
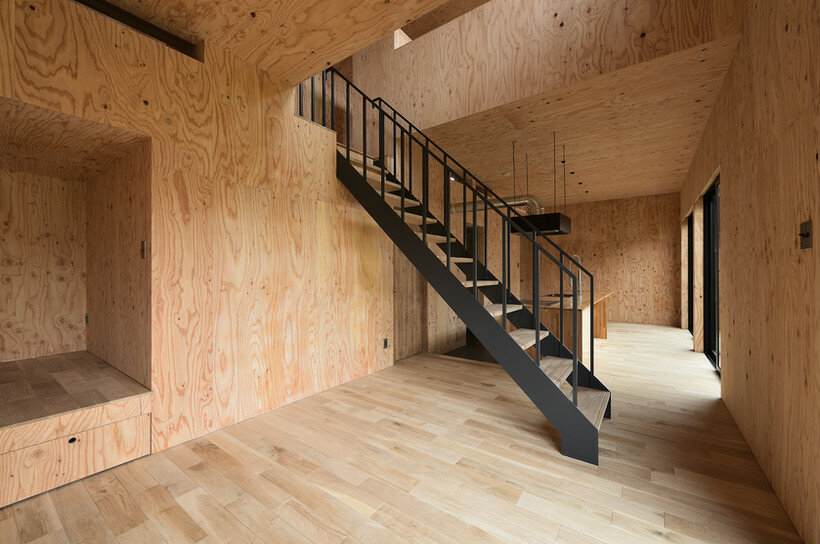 the interior is dominated by wooden accents
the interior is dominated by wooden accents 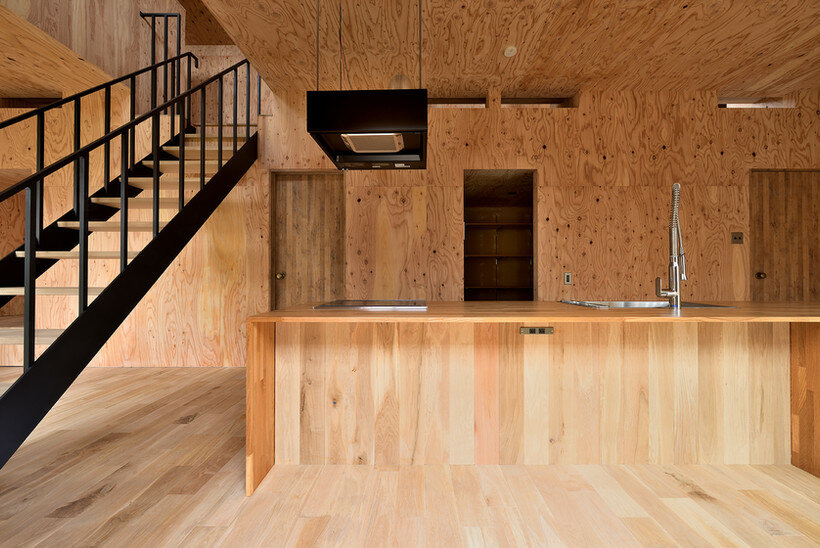
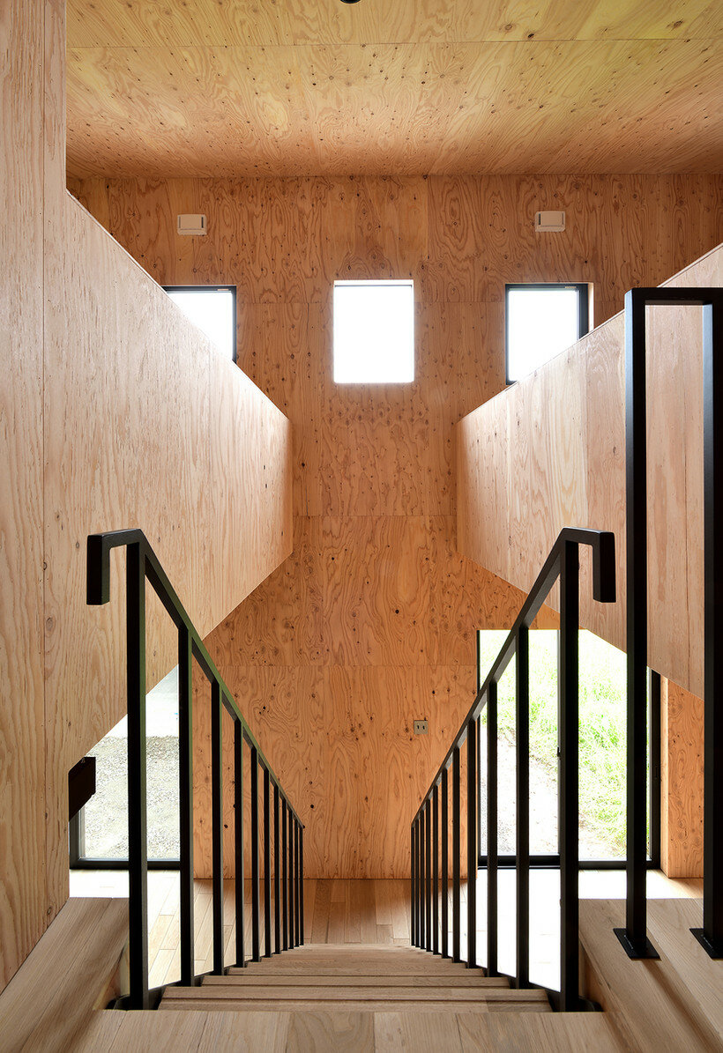
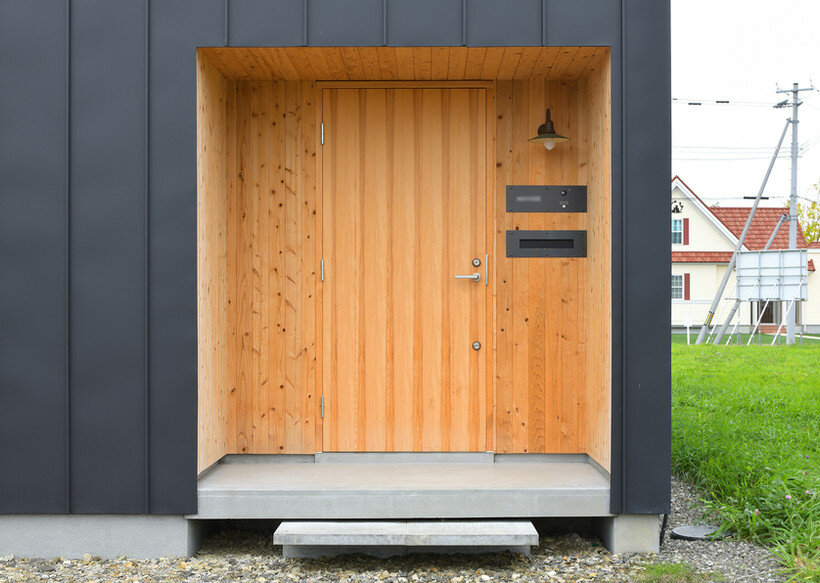
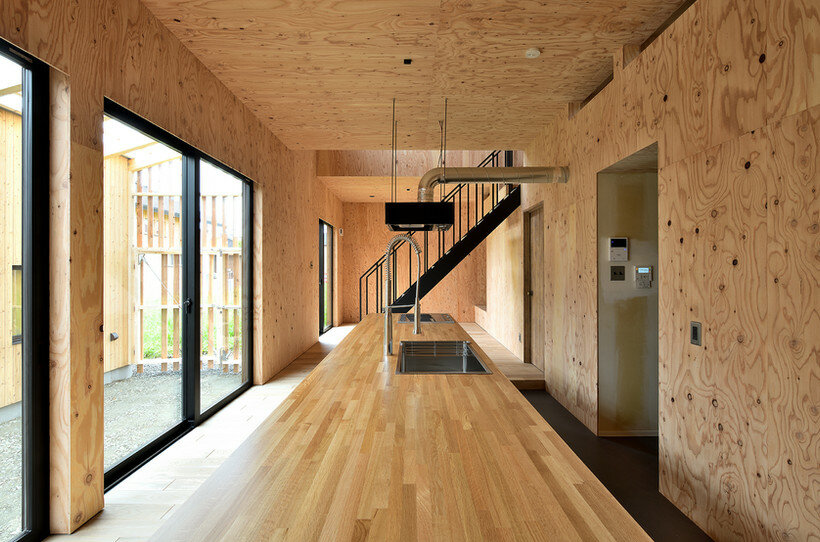
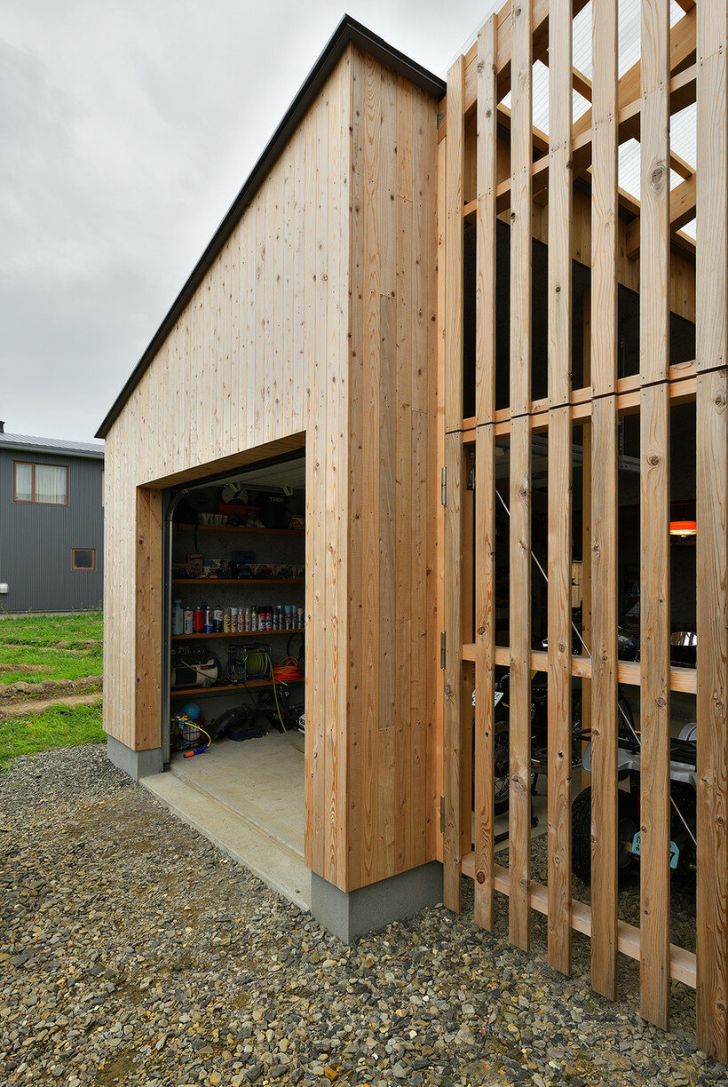
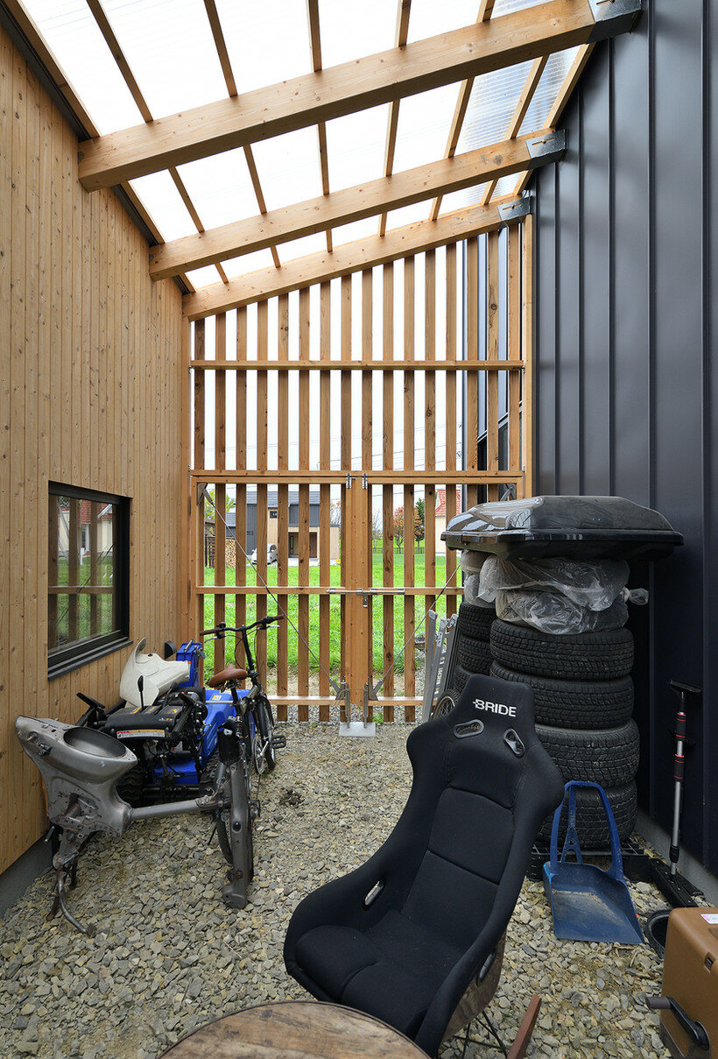 a transparent roof tops the courtyard, and the wall is pierced by louver doors to create a semi-outdoor intermediate area
a transparent roof tops the courtyard, and the wall is pierced by louver doors to create a semi-outdoor intermediate area 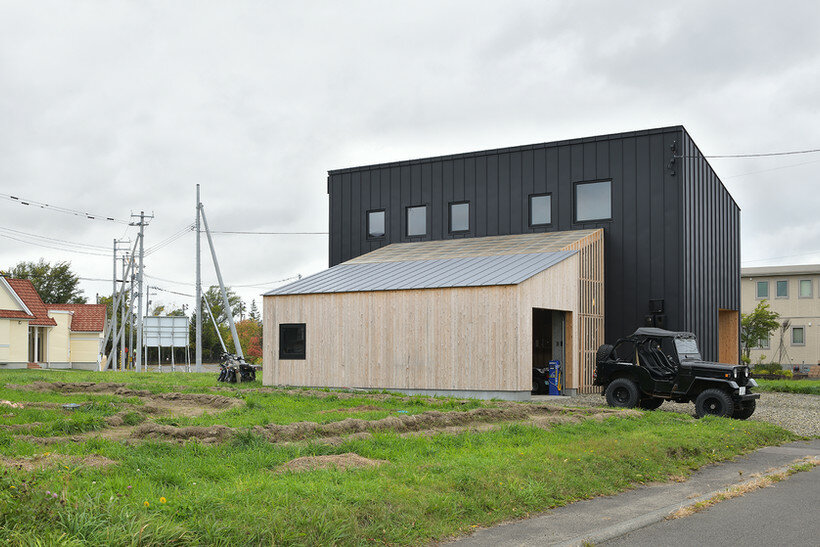 the vehicle blocks the line of sight of the neighborhood
the vehicle blocks the line of sight of the neighborhood