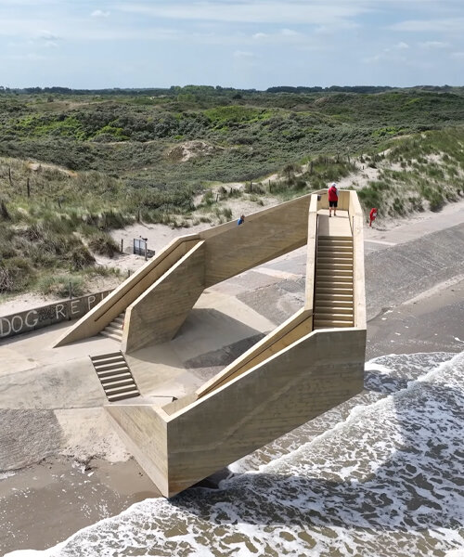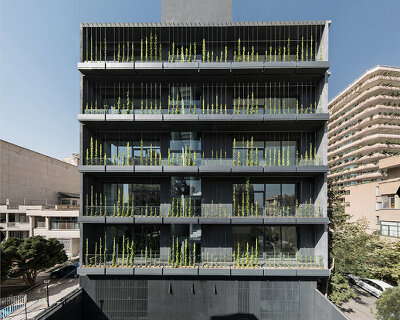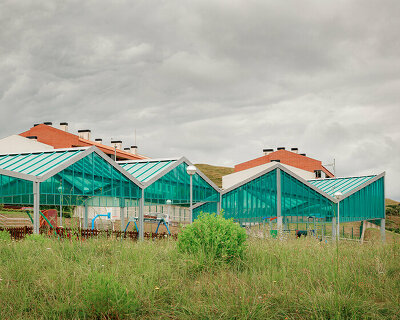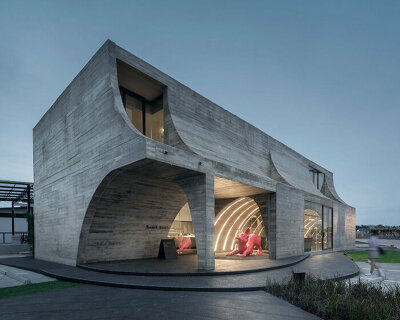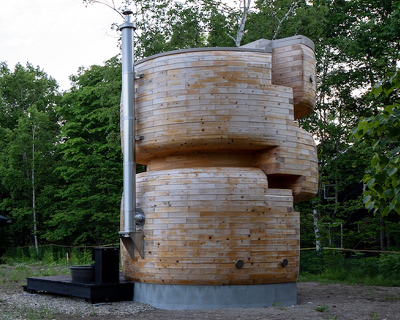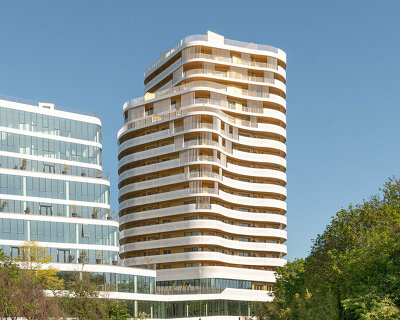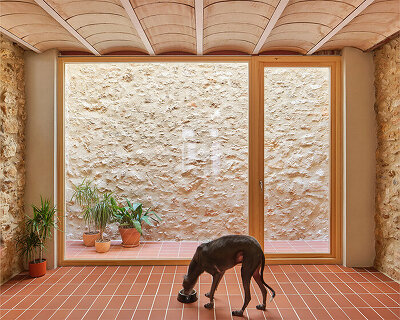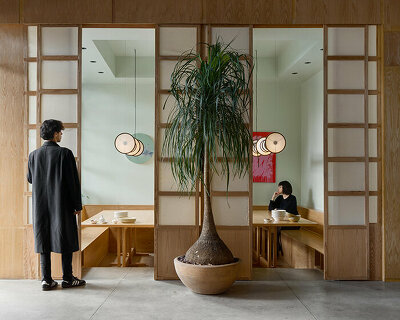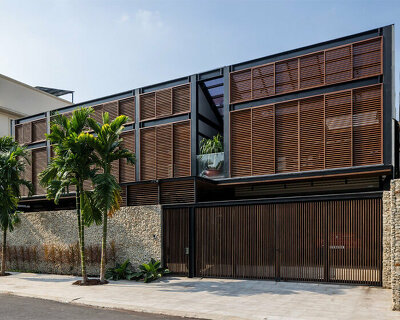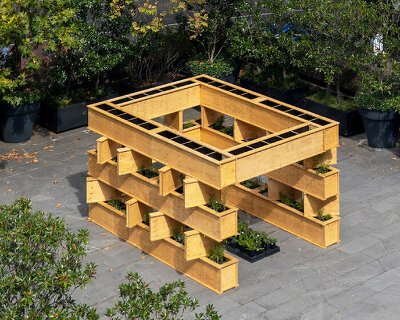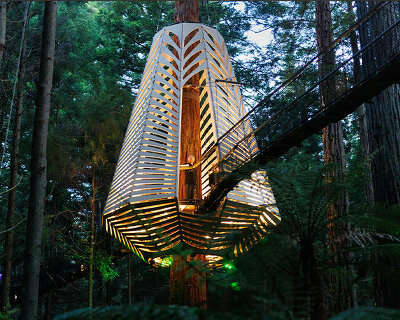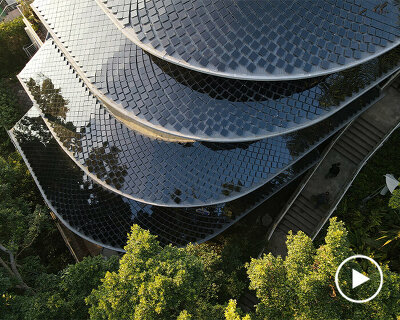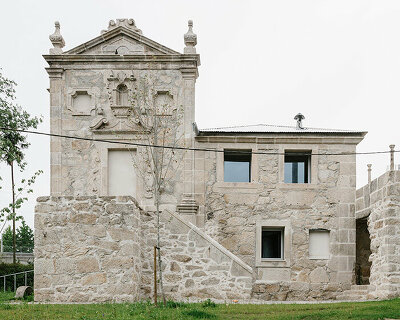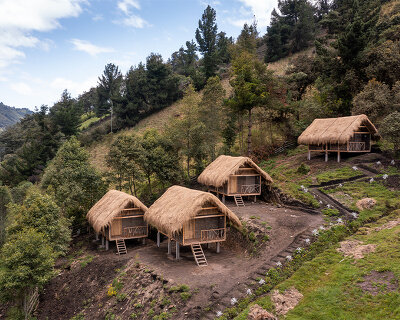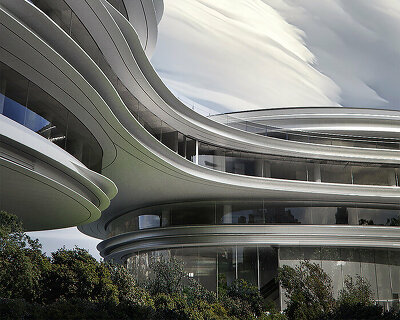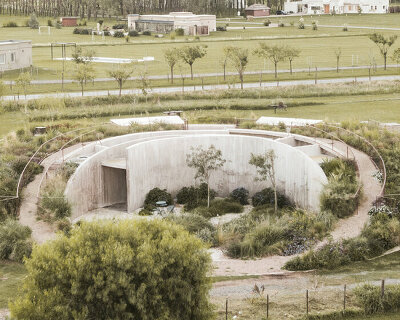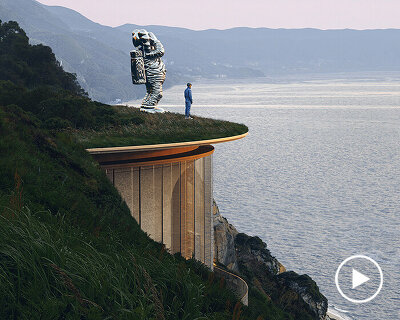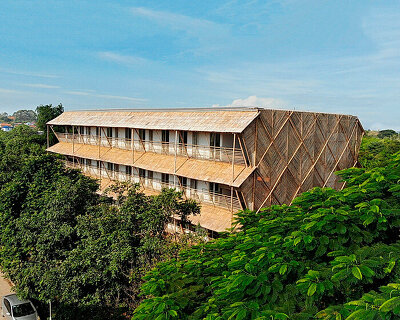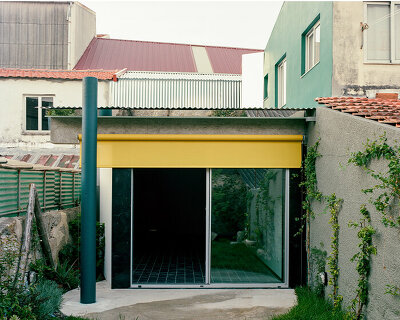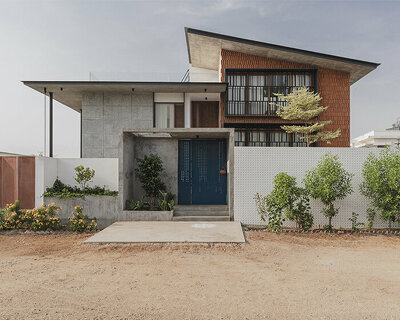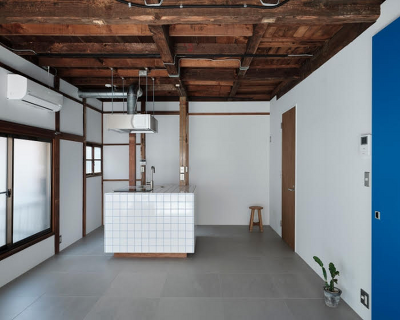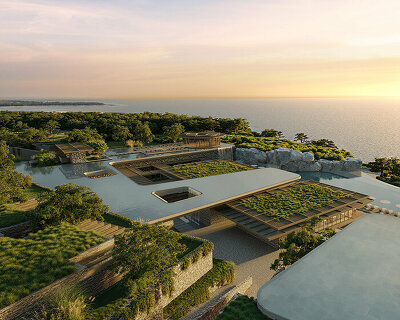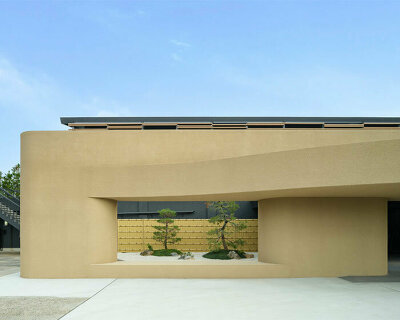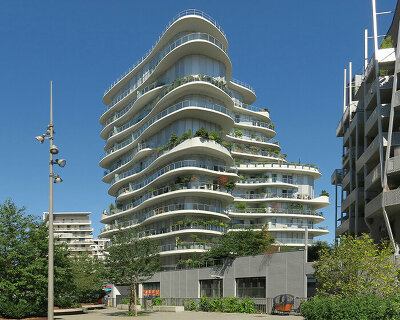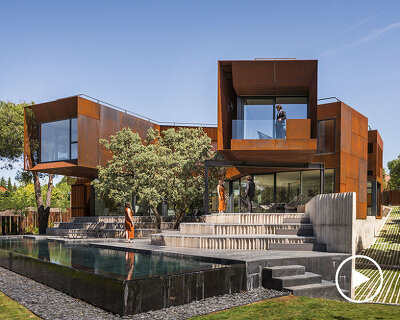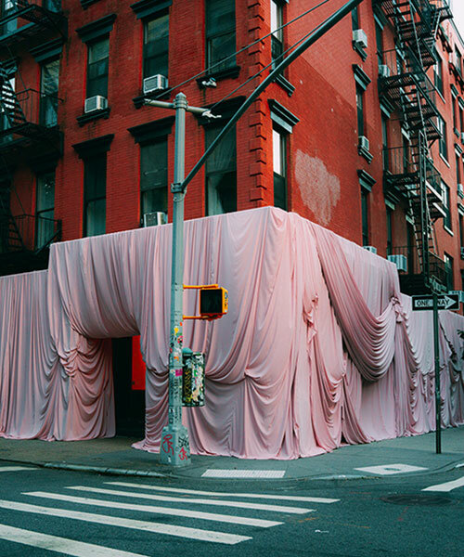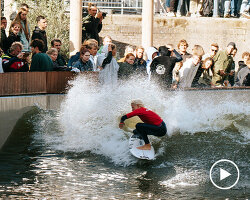martin gomez arquitectos brings japanese design influences to coastal uruguay with this boji beach house.
ARCHITECTURE
architecture on designboom surveys the contemporary condition of the built environment, showcasing a range of innovative projects and the diverse materials and unconventional forms employed in their construction. from humble dwellings to the tallest skyscrapers, we publish breaking news stories, in-depth features, and interviews with the leading protagonists the field. meanwhile, contributions submitted directly by our global audience of readers offer a unique cultural take on the world's architectural scene.
the minimalist gallery space gently curves at all corners and expands over three floors.
kengo kuma's qatar pavilion draws inspiration from qatari dhow boat construction and japan's heritage of wood joinery.
connections: +730
the home is designed as a single, monolithic volume folded into two halves, its distinct facades framing scenic lake views.
THE CREATIVE STREAM for an horizontal distribution of culture +200,000 designboom readers contribute to a horizontal distribution of culture
COMPETITIONS
promote your own competitionwe organize international competitions and achieve record-breaking results!
promote your own competition, and reach the worldwide network of curious
and creative people that read our website every day
