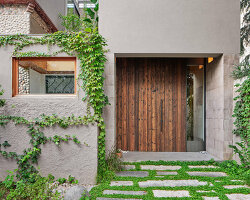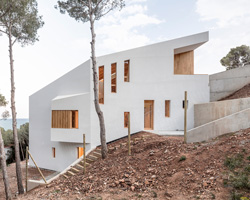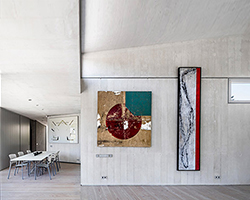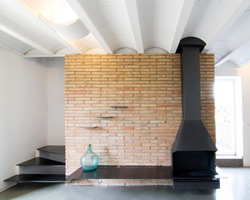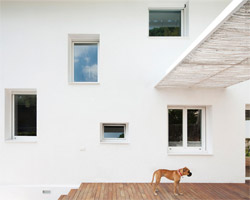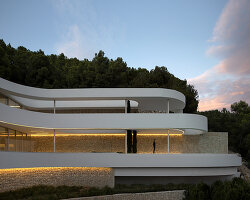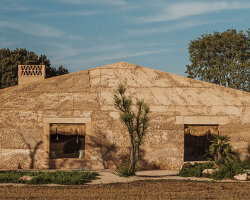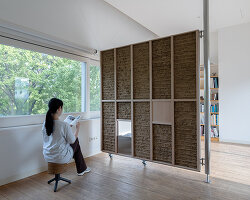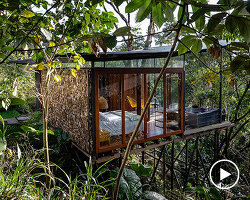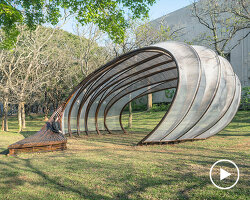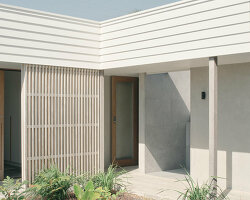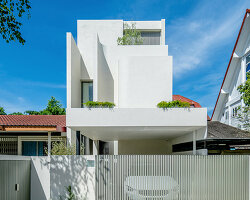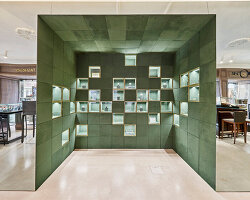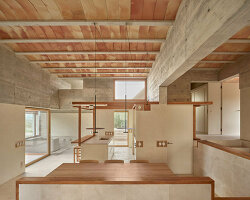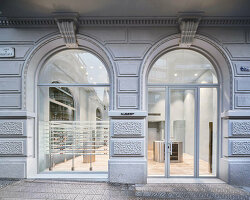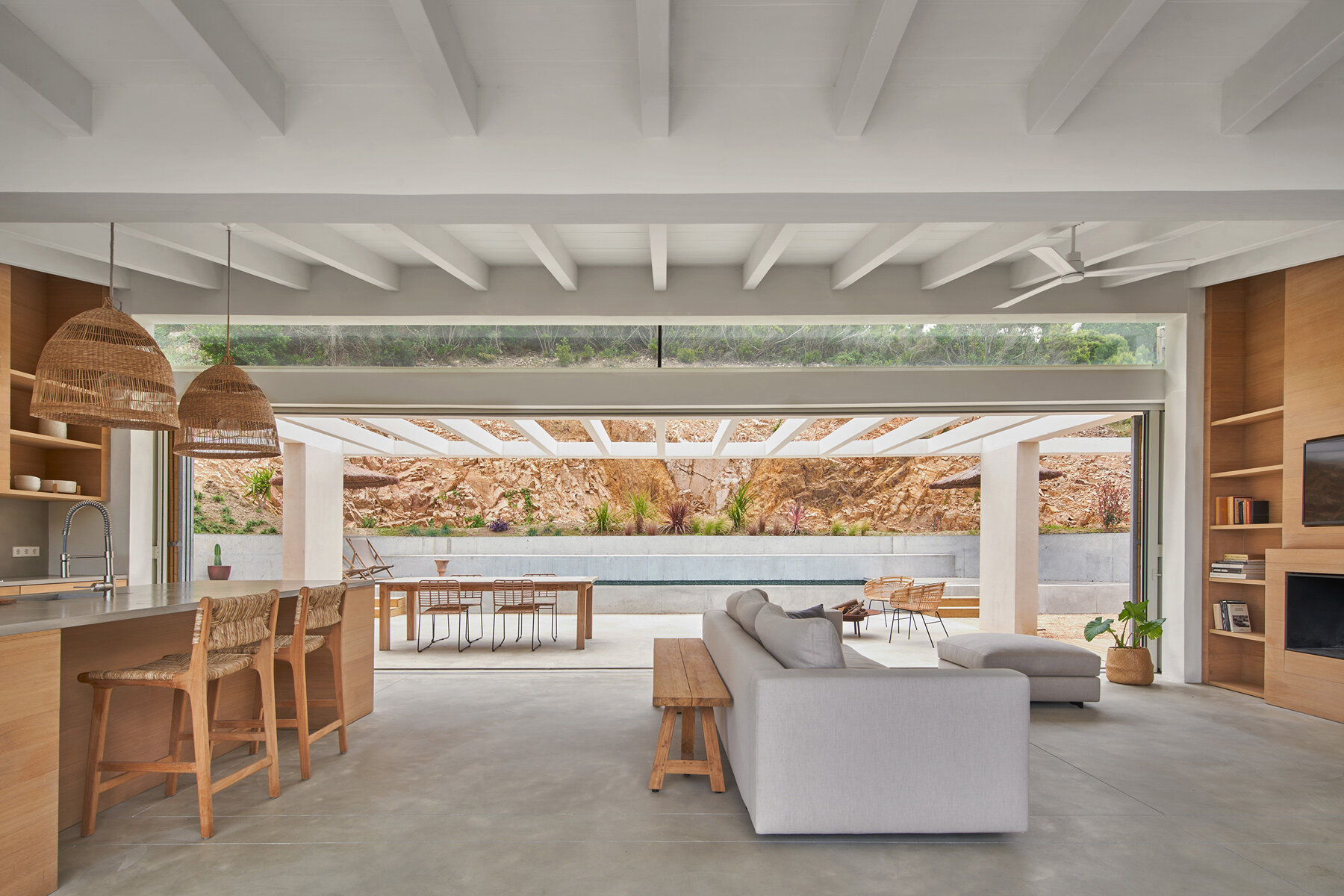
the symmetrical layout of the house aims to highlight this connective central void
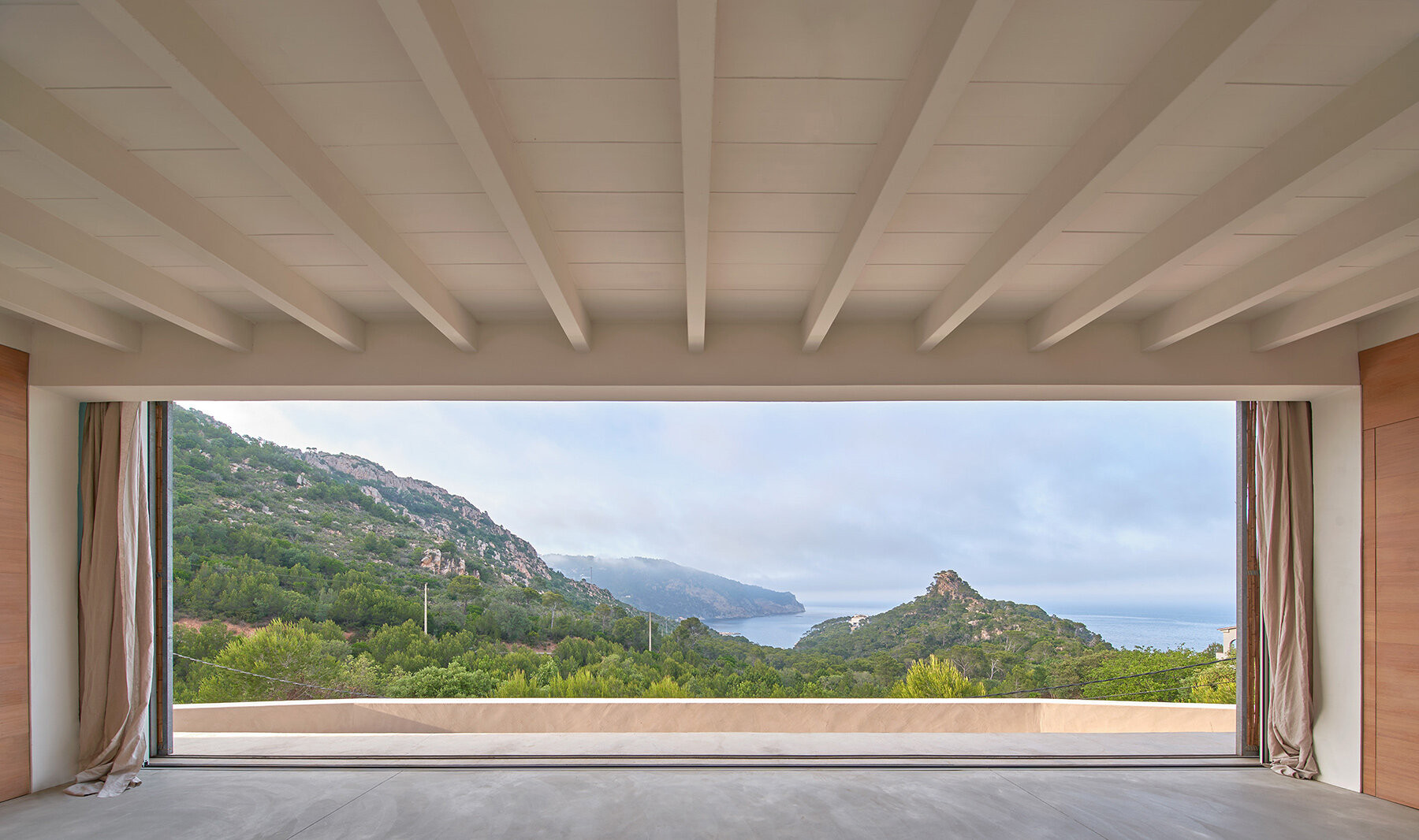
the house faces views of Costa Brava’s Aigua Blava Bay
KEEP UP WITH OUR DAILY AND WEEKLY NEWSLETTERS
PRODUCT LIBRARY
with its mountain-like rooftop clad in a ceramic skin, UCCA Clay is a sculptural landmark for the city.
charlotte skene catling tells designboom about her visions for reinventing the aaltos' first industrial structure into a building designed for people.
'refuge de barroude' will rise organically with its sweeping green roof and will bring modern amenities for pyrenees hikers.
spanning two floors and a loft, the stitled design gave room for a horizontal expanse at ground level, incorporating a green area while preserving the natural slope.
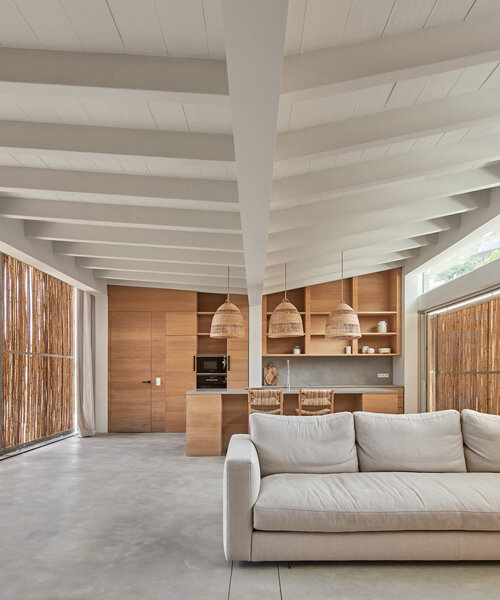
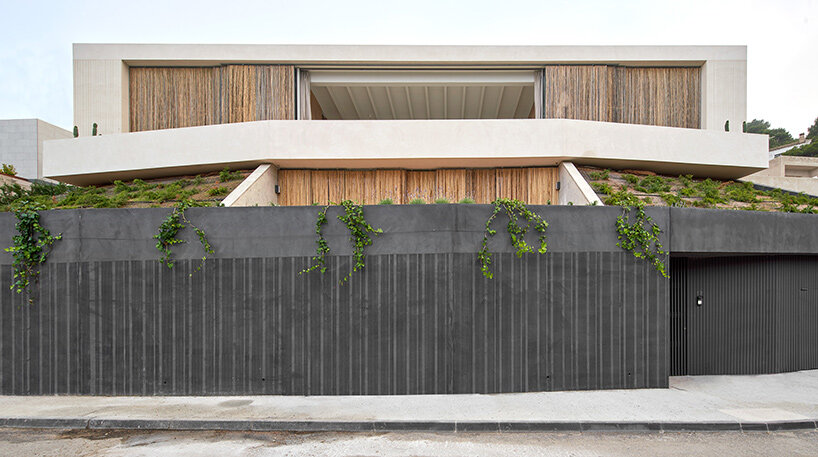 images ©
images © 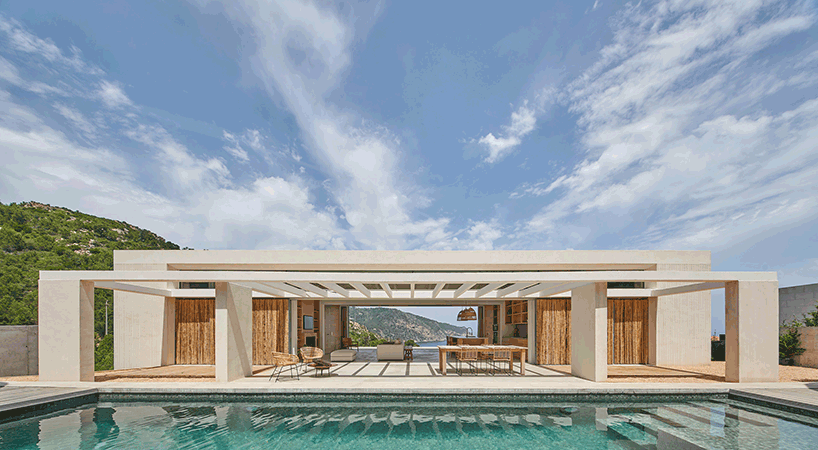
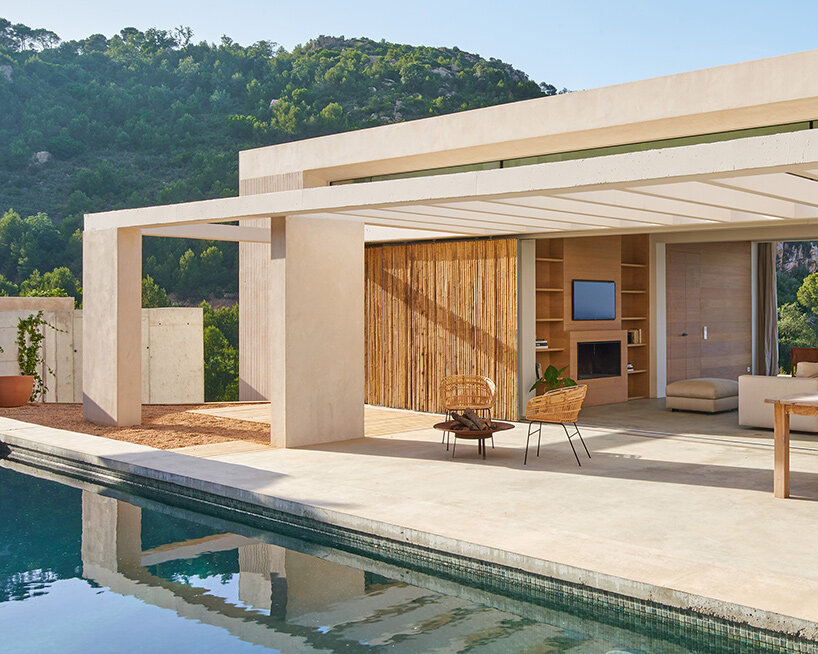
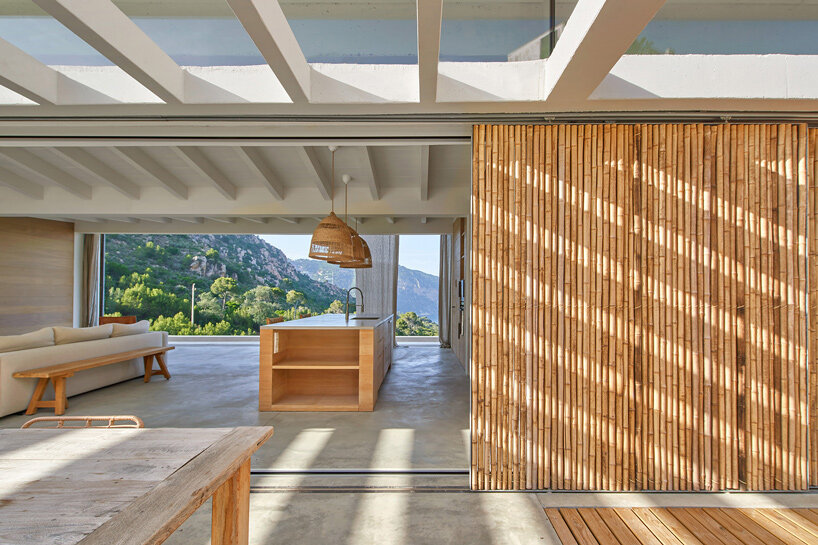 the living space becomes an extension of the southern terrace
the living space becomes an extension of the southern terrace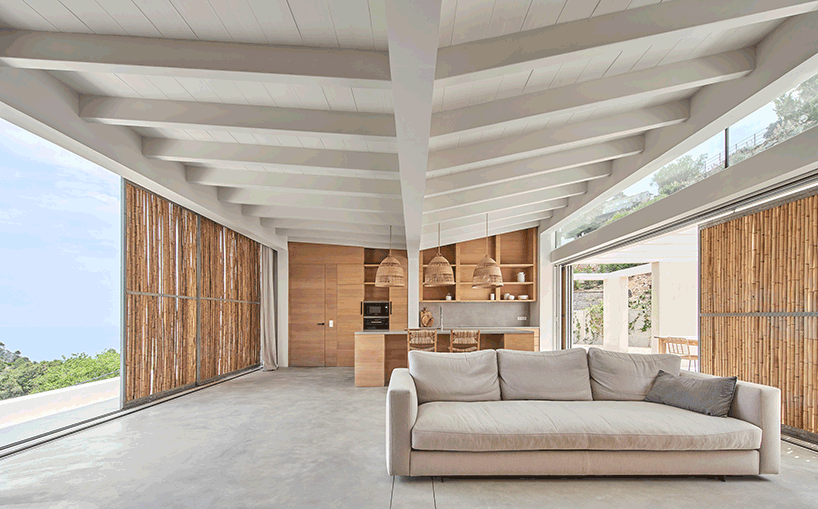 full-height screens of bamboo can fully open to transform the interiors
full-height screens of bamboo can fully open to transform the interiors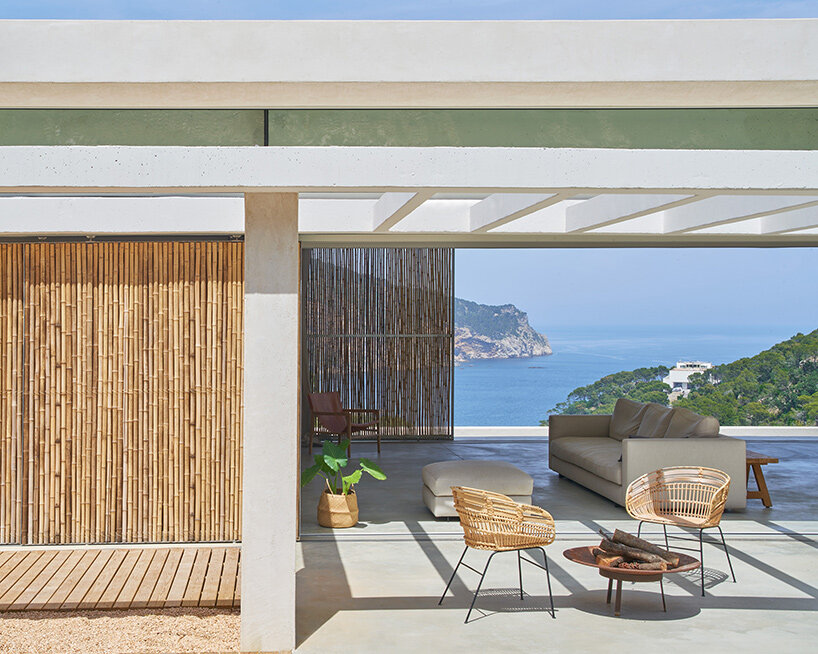 filtered sunlight floods the living area on the house’s uppermost level
filtered sunlight floods the living area on the house’s uppermost level