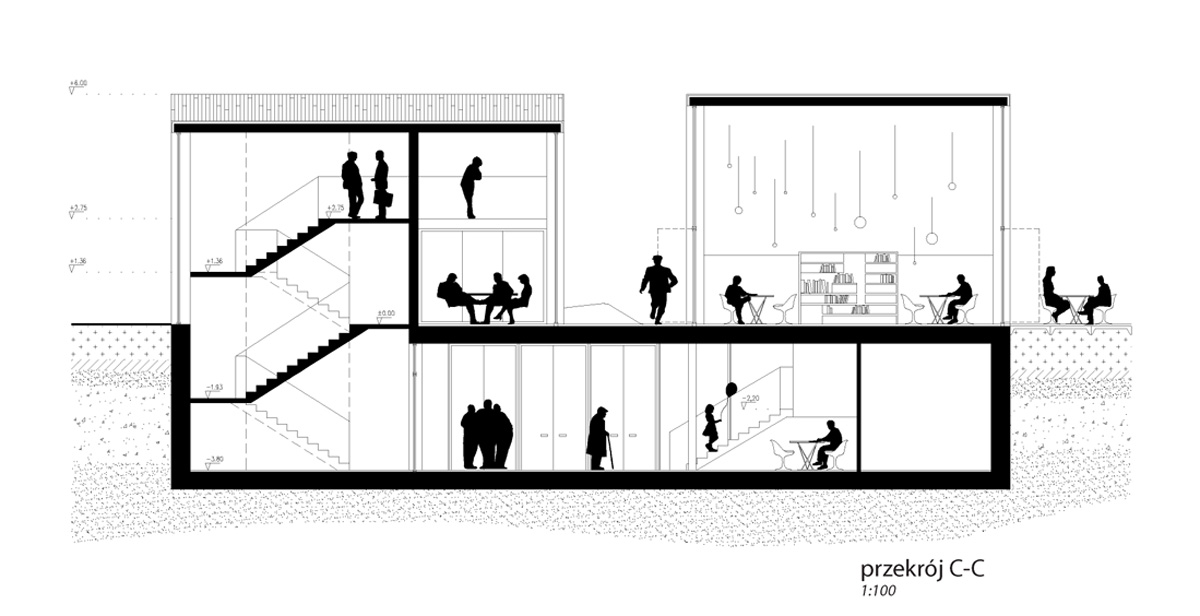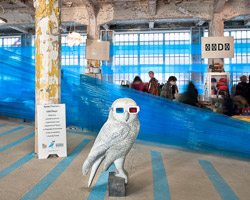KEEP UP WITH OUR DAILY AND WEEKLY NEWSLETTERS
PRODUCT LIBRARY
with its mountain-like rooftop clad in a ceramic skin, UCCA Clay is a sculptural landmark for the city.
charlotte skene catling tells designboom about her visions for reinventing the aaltos' first industrial structure into a building designed for people.
'refuge de barroude' will rise organically with its sweeping green roof and will bring modern amenities for pyrenees hikers.
spanning two floors and a loft, the stitled design gave room for a horizontal expanse at ground level, incorporating a green area while preserving the natural slope.
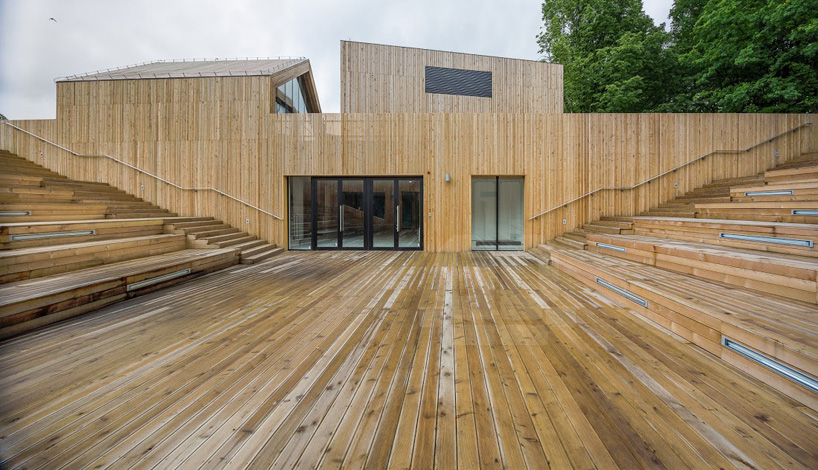
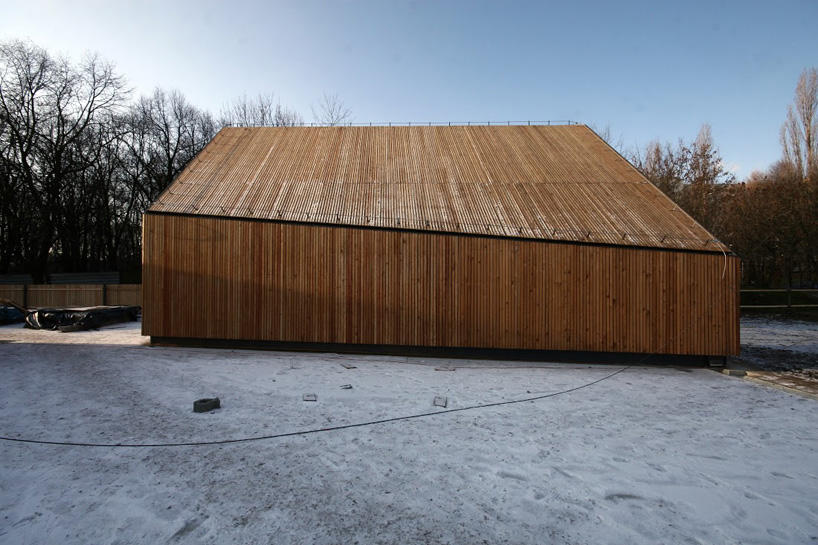 the above-ground structures are reminiscent of children’s iconography and traditional homesteadsimage © 137kilo + WWAA
the above-ground structures are reminiscent of children’s iconography and traditional homesteadsimage © 137kilo + WWAA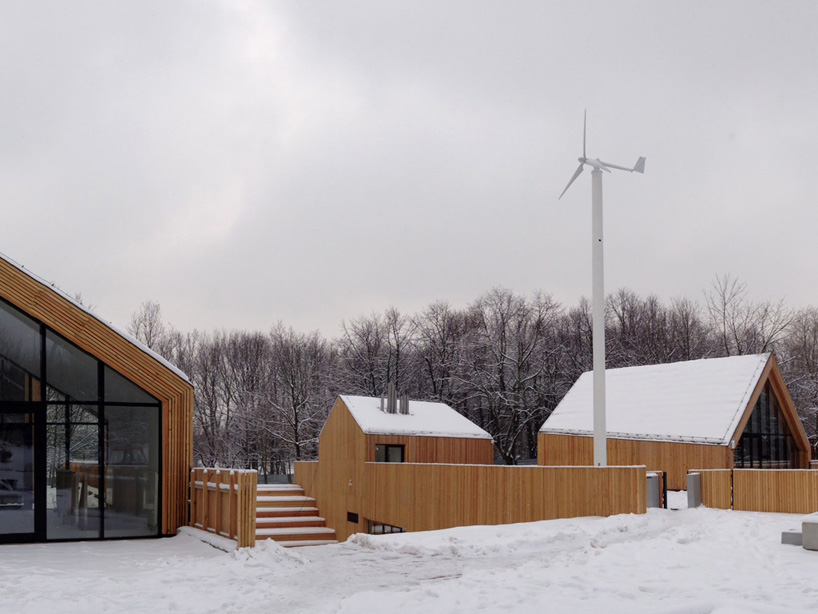 windmills supplement power supplied to the facilitiesimage © 137kilo + WWAA
windmills supplement power supplied to the facilitiesimage © 137kilo + WWAA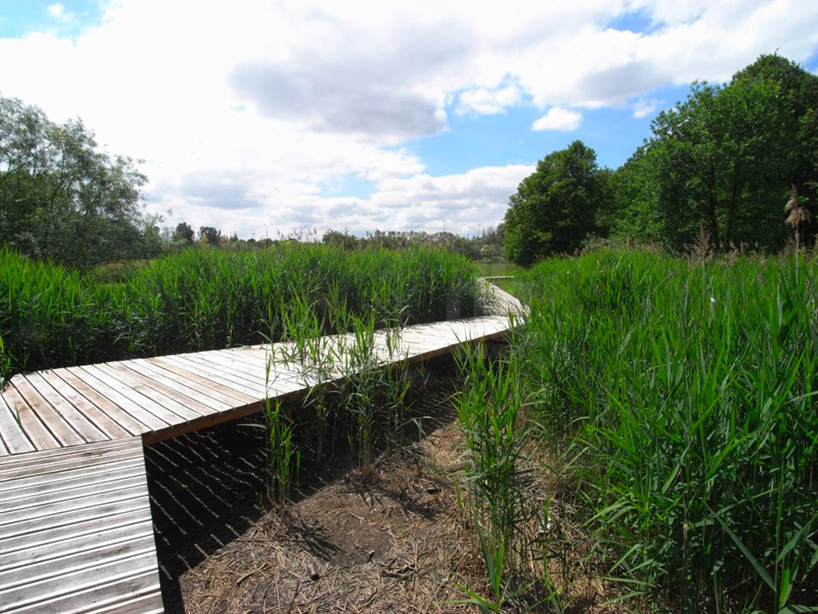 boardwalks through the wetlands encourage visitors to interact with the landscapeimage © 137kilo + WWAA
boardwalks through the wetlands encourage visitors to interact with the landscapeimage © 137kilo + WWAA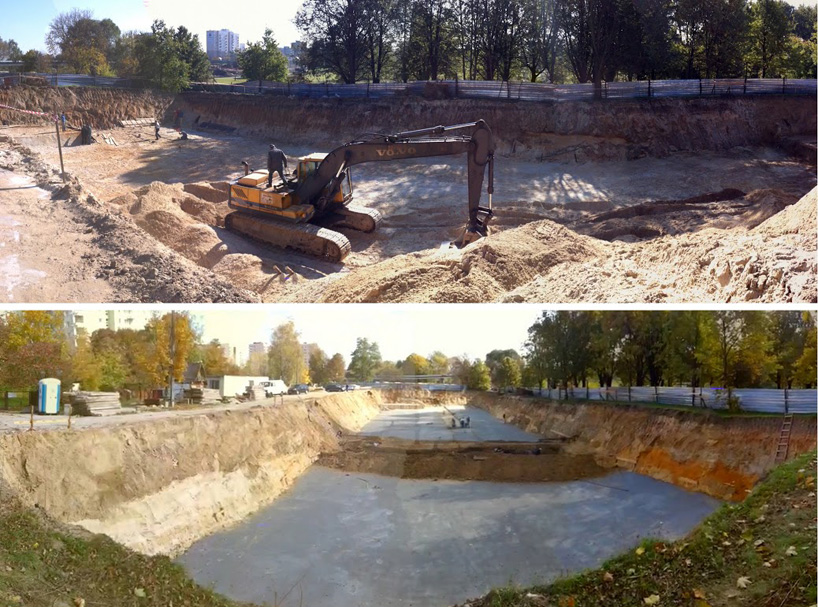 boardwalks through the wetlands encourage visitors to interact with the landscapeimage © 137kilo + WWAA
boardwalks through the wetlands encourage visitors to interact with the landscapeimage © 137kilo + WWAA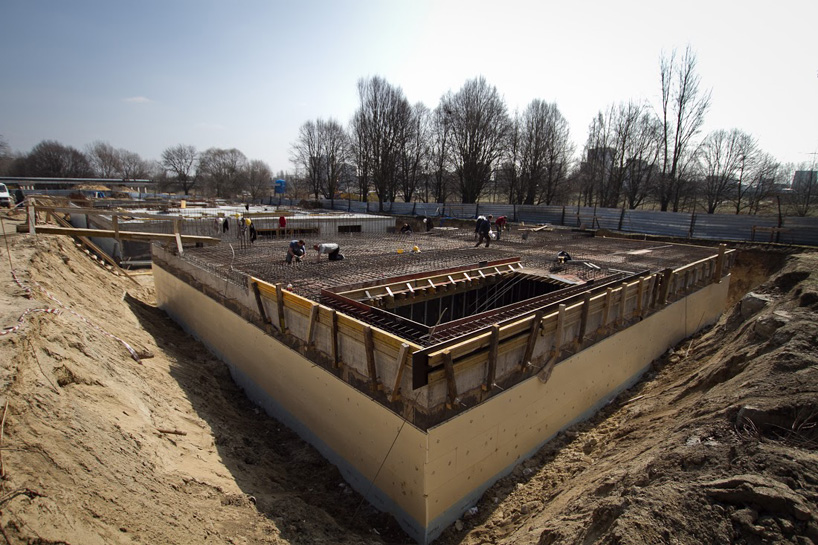 the majority of the activity at the culture center happen underground, but are accessed from the groundplaneimage © 137kilo + WWAA
the majority of the activity at the culture center happen underground, but are accessed from the groundplaneimage © 137kilo + WWAA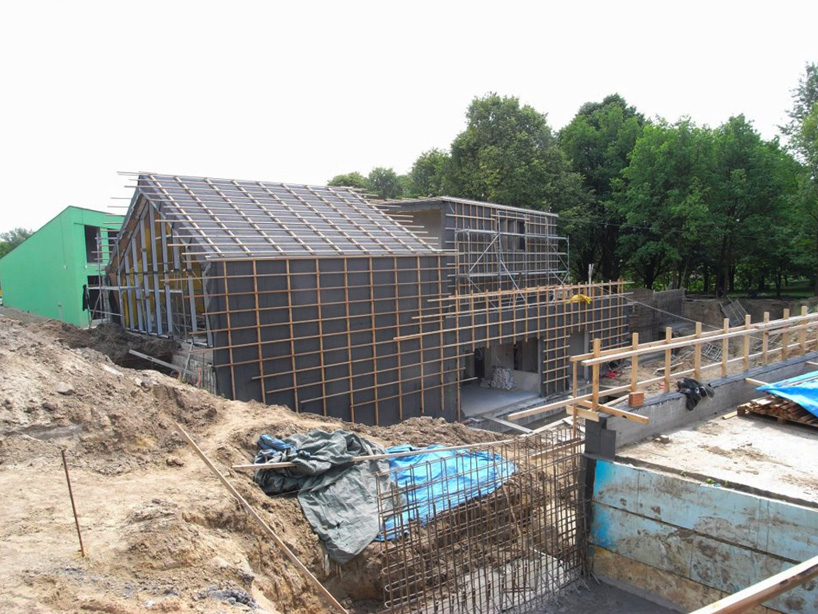 culture center under constructionimage © 137kilo + WWAA
culture center under constructionimage © 137kilo + WWAA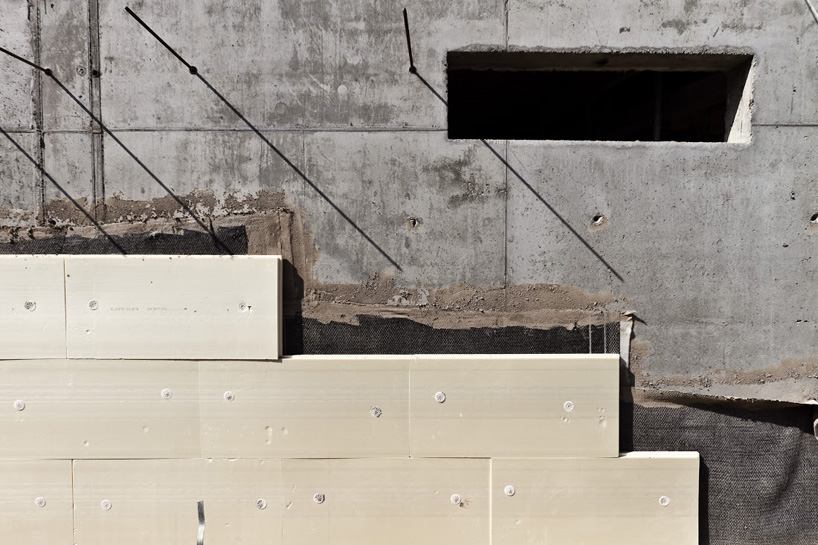 detail of foundation wall systemimage © 137kilo + WWAA
detail of foundation wall systemimage © 137kilo + WWAA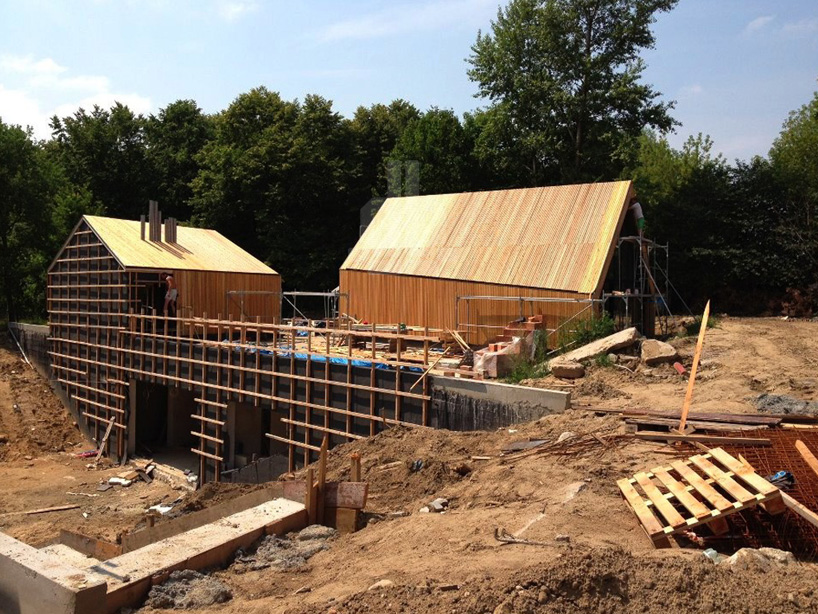 the petting zoo under constructionimage © 137kilo + WWAA
the petting zoo under constructionimage © 137kilo + WWAA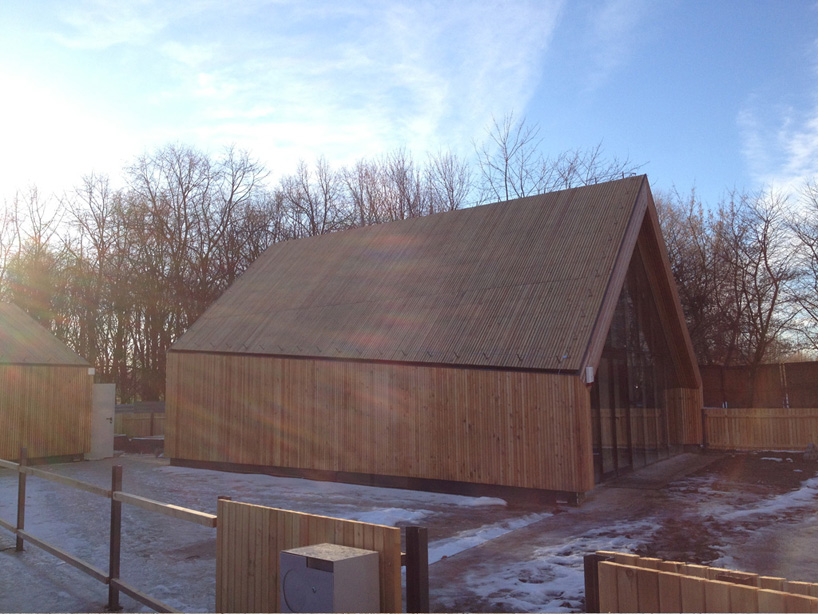 the eco farm area is the only part of the site that is fenced off from free pedestrian accessimage © 137kilo + WWAA
the eco farm area is the only part of the site that is fenced off from free pedestrian accessimage © 137kilo + WWAA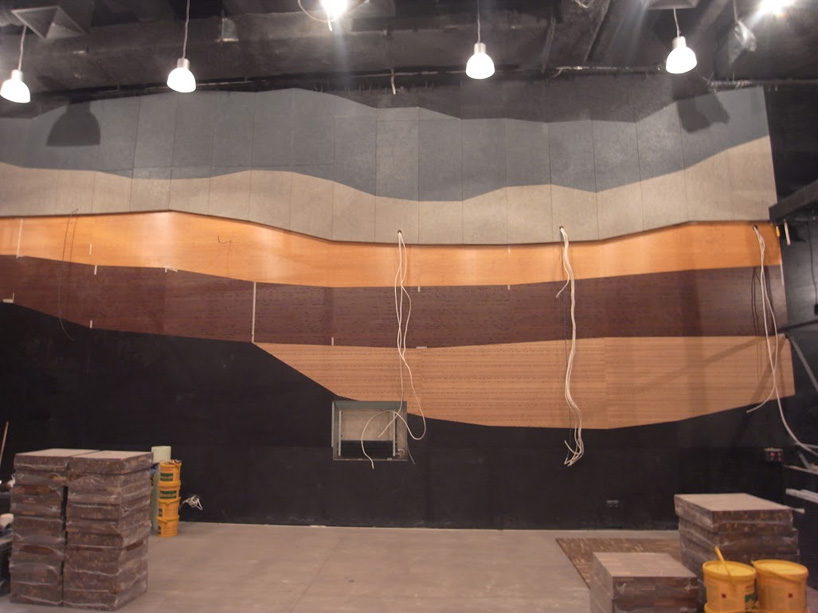 inside the theatre, the finish emulates terrestrial strata image © 137kilo + WWAA
inside the theatre, the finish emulates terrestrial strata image © 137kilo + WWAA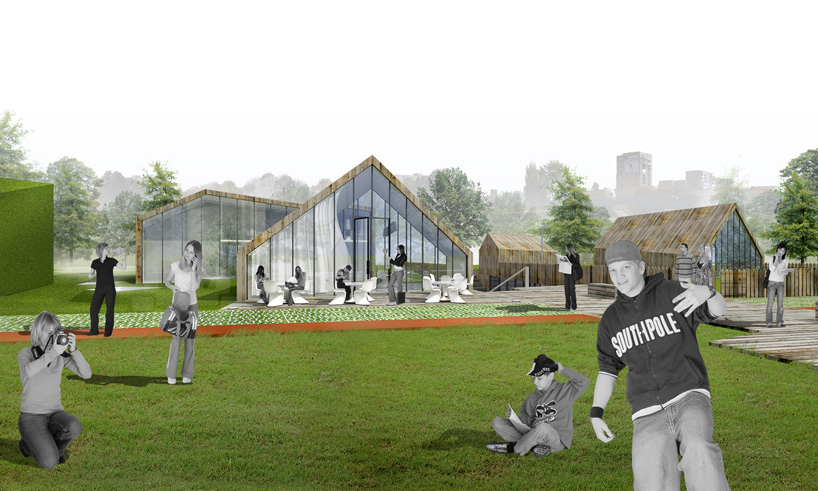 the design juxtaposes the tectonics of an agricultural community with high-rise urban developmentsimage © wojciech piwowarczyk
the design juxtaposes the tectonics of an agricultural community with high-rise urban developmentsimage © wojciech piwowarczyk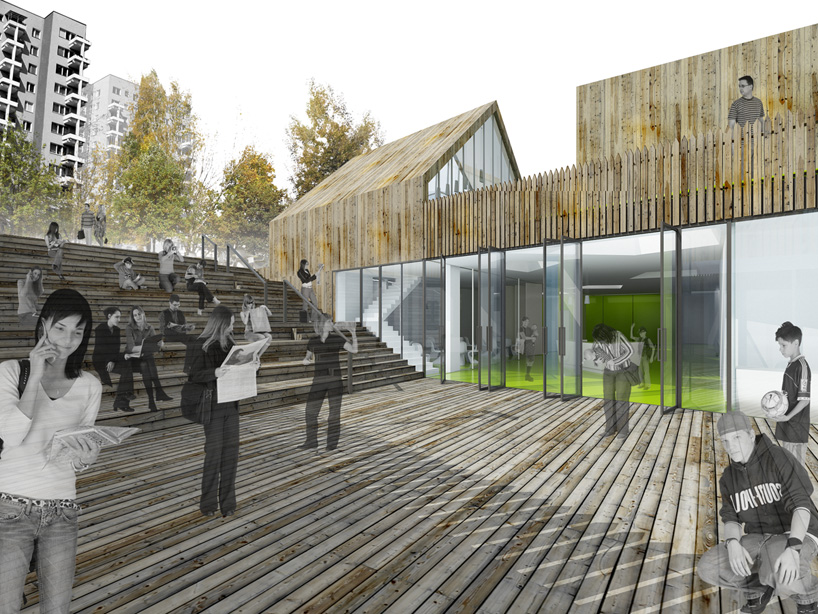 the subterranean entry to the culture center is accessed by a series of stairs that creates an outdoors amphiteatre where visitors can relax before and after activities. it also bisects the program, allowing construction to be completed in two phasesimage © wojciech piwowarczyk
the subterranean entry to the culture center is accessed by a series of stairs that creates an outdoors amphiteatre where visitors can relax before and after activities. it also bisects the program, allowing construction to be completed in two phasesimage © wojciech piwowarczyk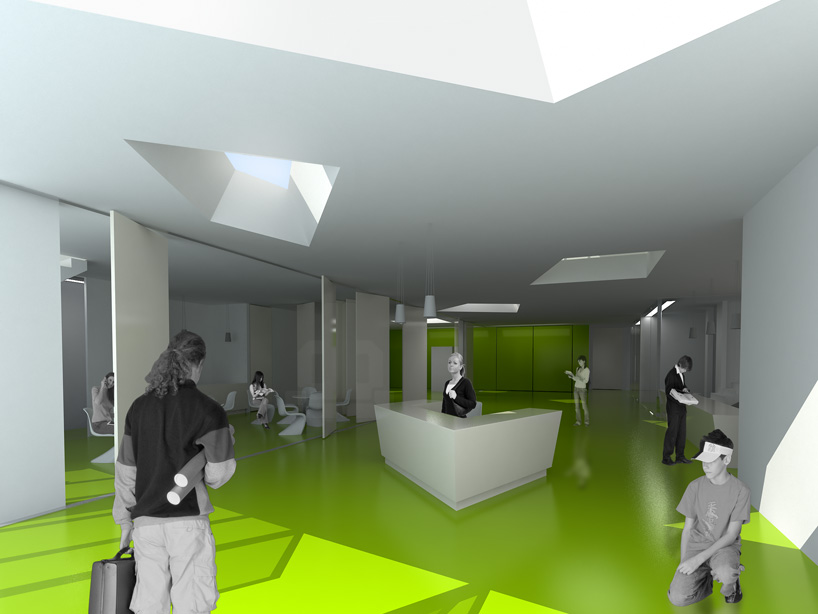 the main lobby is partially lit by skylights which become landscape features above groundimage © wojciech piwowarczyk
the main lobby is partially lit by skylights which become landscape features above groundimage © wojciech piwowarczyk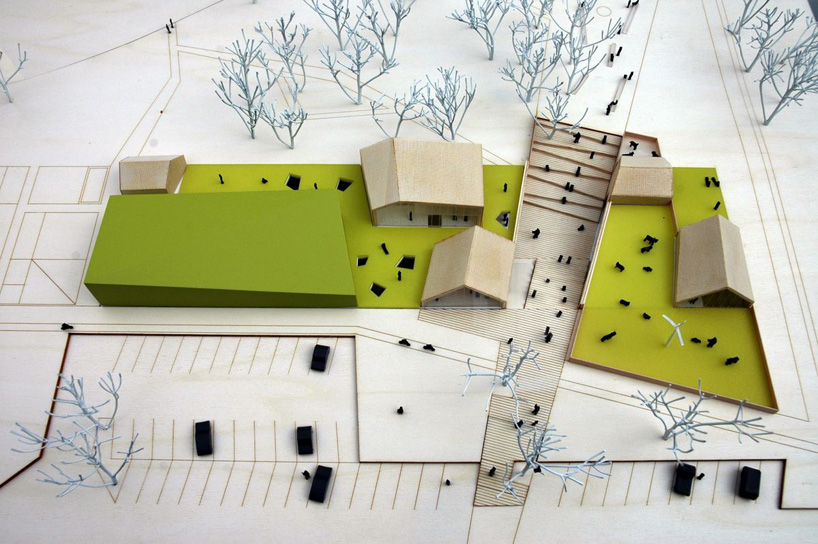 model photomodel © kuba morkowski + adam perka
model photomodel © kuba morkowski + adam perka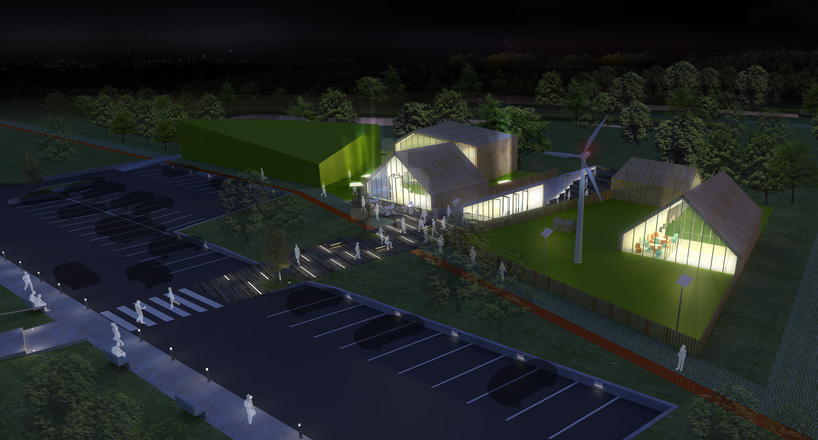 137kilo’s sluzewieckiego domu kultury honors rural historyimage © wojciech piwowarczyk
137kilo’s sluzewieckiego domu kultury honors rural historyimage © wojciech piwowarczyk














