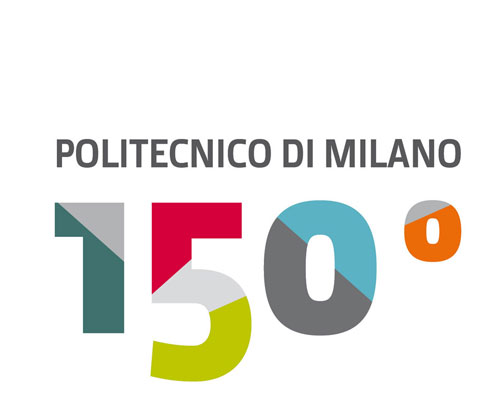koolhaas, piano and sejima celebrate 150th anniversary of milan’s politecnico
image © politecnico of milan
designboom attended the mi/arch lecture series in celebration of the 150th anniversary of the politecnico of milan in italy. the series of events was curated by stefano boeri, professor of urban planning at the politecnico of milan, who invited renowned architects daniel libeskind, rem koolhaas (OMA), kazuyo sejima (SANAA), david chipperfield, cesar pelli, grafton architects, renzo piano and massimiliano fuksas to present examples of their firm’s recent projects in milan and discuss their relationships with the italian city.
stefano boeri envisions that ‘in fifty years we’ll look at this architecture as a symbol of our recent times, just as nowadays the BBPR’s velasca tower and gio ponti’s pirelli one perpetuate the myth of the courageous and innovative post-war milan, or giovanni muzio’s triennale and marcello piacentini’s palazzo di giustizia continues to represent the monumental and elegant milan of the 1930s.‘ to make for a more engaging and interactive discussion, a panel of current students prepared questions for each speaker to conclude the talks.
daniel libeskind

daniel libeskind discussed the idea that architectural pursuits are radical, expressive and complex
image © designboom
daniel libeskind presented an engrossing talk, initially discussing the importance of drawing, stating: ‘it is probably the greatest tool architects have’. sharing with us a period in his life before ever building anything, libeskind explained how he continued to draw even when he didn’t have any clients, ‘through the process of drawing one can re-renter both the traditions from which architecture drawing derive, but also create a new sense of where architecture is moving.’ he referred to his design for the jewish museum in berlin and the political nature in which one is involved with when making city structures, as well as his belief that architectural pursuits are radical, expressive and complex.
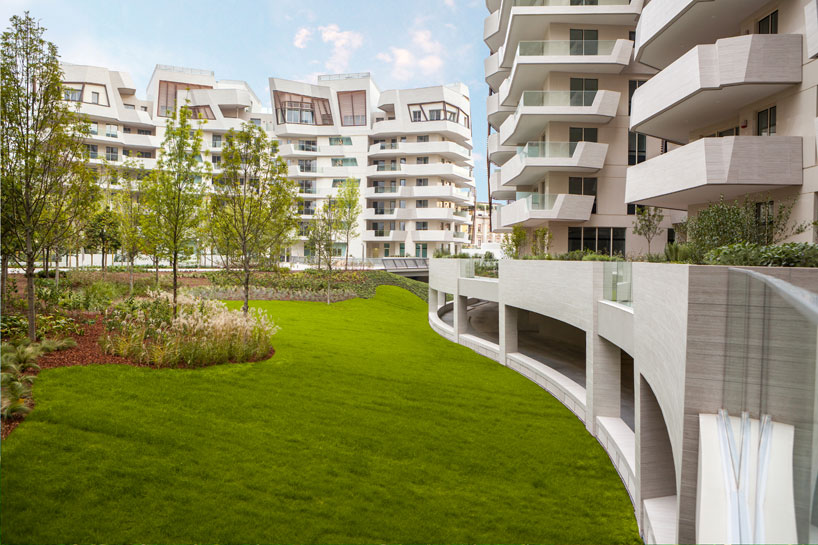
apartments by studio daniel libeskind which form part of milan’s citylife project
image courtesy of citylife
introducing the concept of metamorphosis, libeskind referred to their masterplan for the ‘citylife’ project in milan, claiming that there are not enough green spaces in the city, ‘you don’t need any money to hire anybody, just to grow trees.’ transforming the site into an urban oasis, the development has an important combination of typologies, with studio daniel libeskind designing the contemporary art museum and the arduino residential tower, which are already underway, joined by the likes of zaha hadid and arata isozaki.
see designboom’s interview with libeskind about the citylife masterplan and upcoming projects here.
rem koolhaas
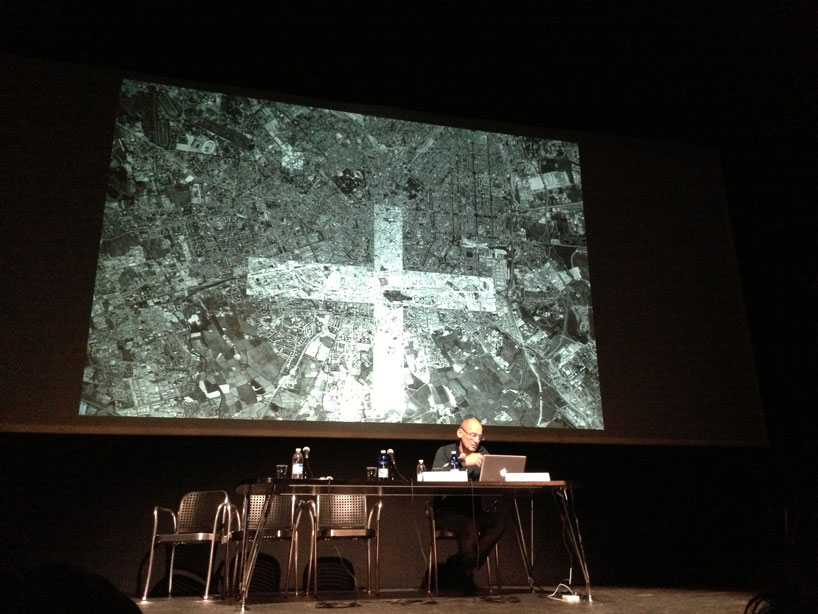
rem koolhaas discussed his theories, recent projects and work for italian fashion brand, prada
image © designboom
there was a large turnout for the lecture held by rem koolhaas at the triennale design museum, where he discussed his theories, recent projects and work for italian fashion brand, prada. questioning the commonly used ranking system for ‘the world’s most livable city’, koolhaas argued that in fact ‘everything we do is against comfort‘ and that ‘comfort’ itself must be challenged in architecture. the lecture flowed from the grand to the intimate, crossing between design philosophies to small scale details and new technologies for construction materials.
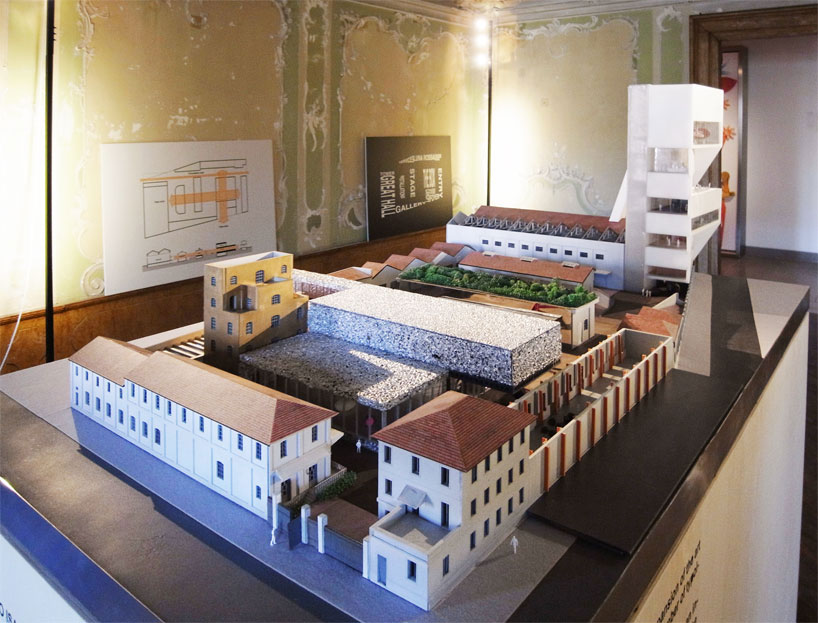
fondazione prada headquarters in largo isarco, milan
image © designboom
in reference to the OMA designed fondazione prada headquarters in largo isarco, milan, koolhaas revealed a strong focus on small but important entities, ‘elements, which can retreat modestly into something that is seemingly already existing‘. located in a former industrial complex in the south of the city, the site offers a diverse environment to display the collections of the prada art foundation. generating a new typology for exhibiting art, fashion, design, technology and cinema, the design analyzes the use of traditional building components, ‘every door is an opportunity for a modest intervention‘ says rem koolhaas.
see designboom’s video of rem koolhaas at the mi/arch lecture series here.
kazuyo sejima (SANAA)

kazuyo sejima stressed that buildings can be treated as sculptural places, with constantly changing atmospheres
image © designboom
kazuyo sejima, from japanese firm SANAA presented a lecture on recent projects internationally and in milan. many of the works focused not only in connecting the built environment with natural landscape, but seamlessly integrating the two. sejima stressed that buildings can be treated as sculptural places, with constantly changing atmospheres that enable people to feel differently. she discussed issues of scale and how a space doesn’t need to be large to achieve flexibility – that structures can be transformed through specific programmatic treatment.
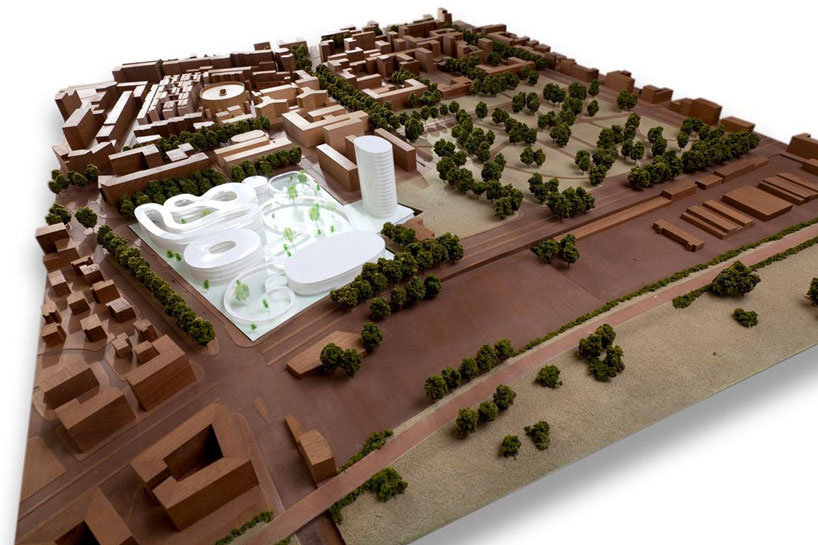
bocconi university campus in milan by SANAA
image © SANAA
kazuyo sejima also presented the design for the new bocconi university campus in milan, revealing its strong elements of transparency and greenery. the project revisits the arcades and cloisters found in the existing context of the city through a series of internal courtyards. translating ideas of movement and communication through a fluid arrangement of spaces, the layout provides a series of smooth transitions between its inside and outside.
david chipperfield
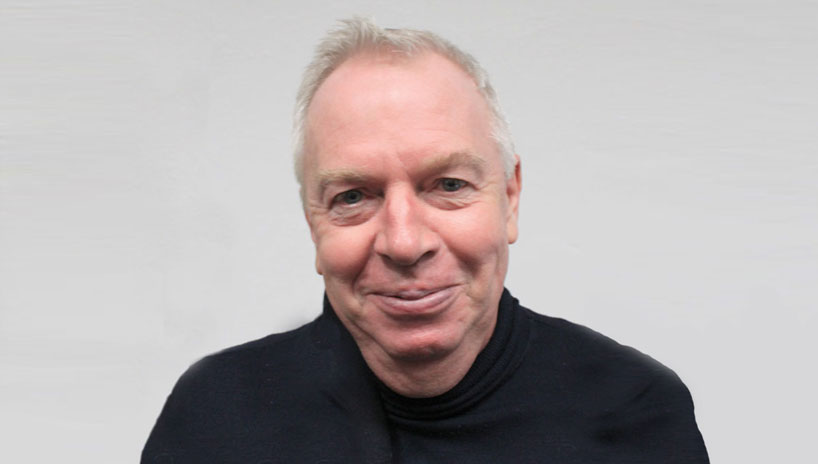
david chipperfield spoke in great detail about some of the museum projects on which he is currently working
image © designboom
a typically eloquent david chipperfield spoke in great detail about some of the projects he is currently working on. the british architect’s restrained and contextual approach has seen his firm complete a range of museum designs over the past few years, including an extension to the st louis art museum and the hepworth wakefield, a gallery in northern england. chipperfield described museums as the ‘perfect ground for architecture to grow’, emphasizing that the people who collaborate on this type of work are often articulate, understanding and architecturally aware.
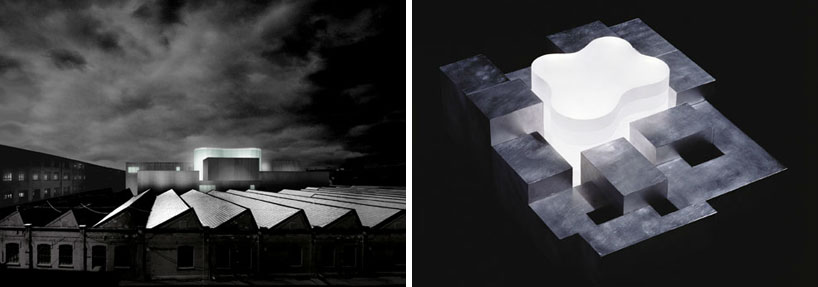
ansaldo city of cultures, milan, by david chipperfield architects
images © david chipperfield architects
fourteen years after winning a competition to complete the ‘ansaldo city of cultures’, construction is nearing completion at the industrial site in south-west milan. reflecting the way intricately designed milanese courtyards are concealed behind more formal façades, chipperfield’s plan involves a series of structures centered around a luminous lantern.
‘it’s a building quite secret inside the city block. you go into the building, and like in a milan courtyard you would find the façades’, explained chipperfield.
designboom recently interviewed chipperfield, where he discussed the completion the ‘museuo jumex’ in mexico city.
césar pelli

césar pelli spoke passionately about the fundamental principles behind his work
image © designboom
césar pelli of pelli clark pelli architects gave an energetic talk speaking passionately about the fundamental principles behind his work – the highlights of a professional career spanning 45 years. perhaps best known for his multi-storey buildings across the globe, pelli’s work also responds to challenges presented at a more human scale. the argentine-american architect attributes his south american upbringing to his love of public piazzas and social congregation.

unicredit tower, milan
image © pelli clarke pelli architects
completed in 2011, pelli’s ‘unicredit tower’ forms part of a development of residential and business structures in milan’s porta nuova district. typical of pelli’s work the design incorporates a great deal of public space with an accessible elevated piazza connecting the scheme to its surroundings.
‘one of the most important things we did was to create in the middle of the place a public space. this is the heart of the project for me – the soul of the project. the buildings are there to give form to the public space’, said pelli.
cesar pelli’s generous provision of public space is also evidenced in his work at san francisco’s transbay transit center.
grafton architects
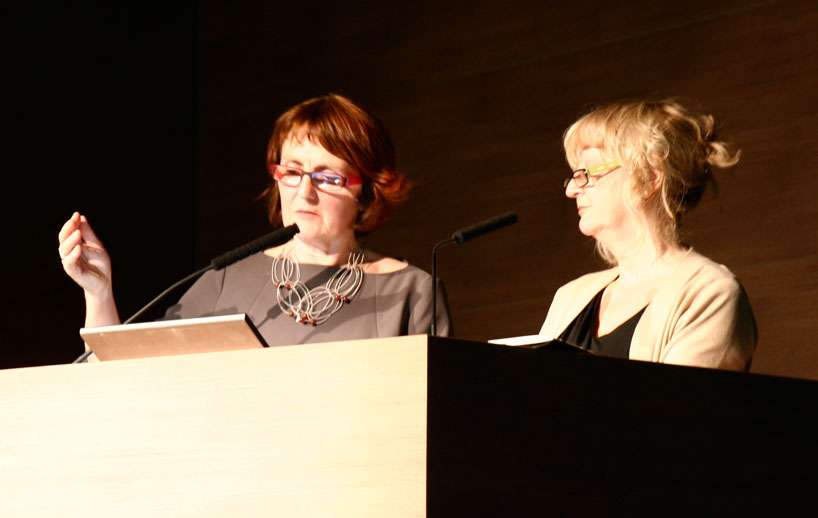
shelley mcnamara (left) and yvonne farrell (right) focused primarily on school buildings
image © designboom
yvonne farrell and shelley mcnamara, of irish practice grafton architects, presented a detailed and thought provoking lecture, which took the form of a dialogue between the two architects. the erudite lecture stressed grafton’s desire to establish a unique sense of place regardless of location. having worked on a number of educational establishments in recent times, they focused primarily on school buildings – such as the university of limerick’s medical school – highlighting their importance as both public and social environments.
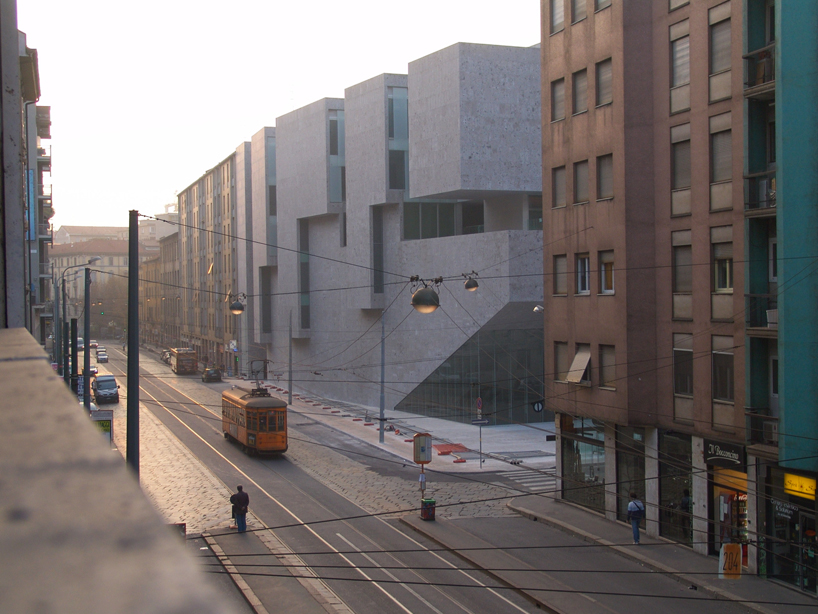
università luigi bocconi, milan, italy
photograph by archivio federico brunetti / image courtesy of grafton architects
referring to their work in milan at ‘bocconi university’s school of economics’ campus, the architects spoke about the complex range of scales which must be examined during the design process.
‘on one hand you’re thinking about a material, on the other hand you’re thinking about a thousand professors. one has to think at a lot of different levels at the same time to make architecture’, stated shelley mcnamara.
designboom conducted an interview with shelley mcnamara, director of grafton architects, who talked at length about the practice’s design philosophy.
renzo piano
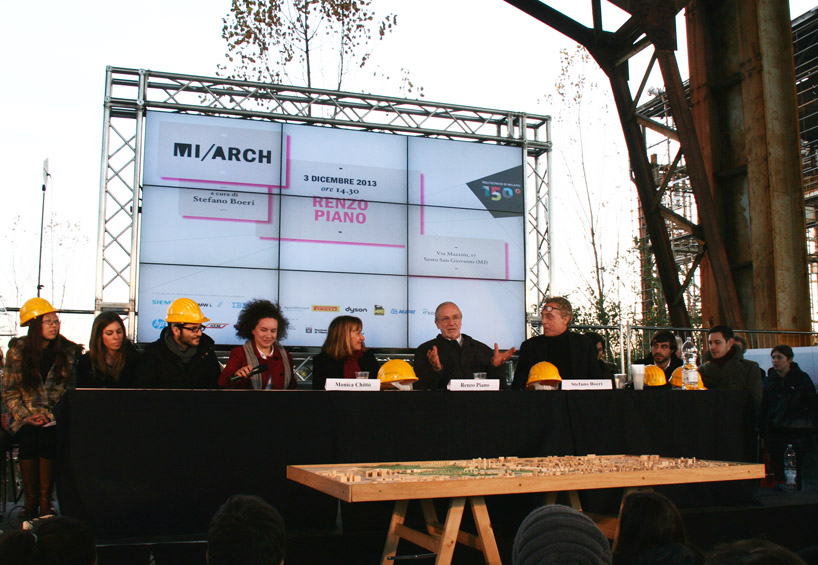
renzo piano spoke on location at falck, a former factory at the heart of sesto san giovanni
image © designboom
the italian architect and politecnico alumnus of the series, renzo piano spoke on location in sesto san giovanni, at falck. the former factory was once ‘a town in itself‘, and was a place the genovese master visited often as a student to get away from the studio, to see life and activity and get fresh ideas. the entire talk was focused on the masterplan project for the area at the outskirts of milan. giving context to the work he began, ‘the physical distance from milan to sesto san giovani is minimal. the psychological distance to the so-called suburb is immense. … so I propose, officially, to cancel the word ‘periphery’. it doesn’t exist.’ piano continued going into depth about his understanding of ‘periphery’, ‘city’ and their connections – the heart of the development’s partii.
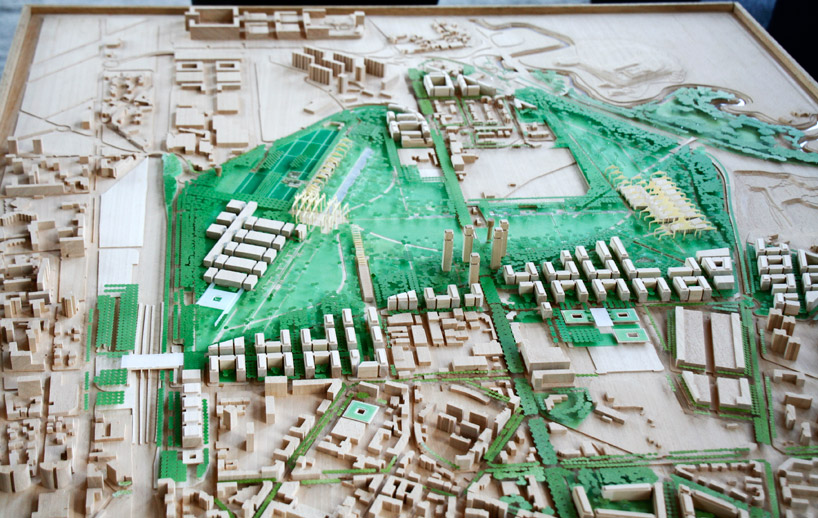
model of RPBW urban regeneration development at sesto san giovanni
image © designboom
the masterplan for the 1.3 million sq m area creates an enlarged town with enhanced transportation networks and extensive greening of the area with trees that link the contextual 1 million sq m park into the urban fabric. the development will be linked to the center of milan with a revamped train station that also incorporates access to the former falck site. to learn more about the project see designboom’s coverage here.
massimiliano fuksas

doriana and massimiliano fuksas at the politecnico of milan
image © designboom
massimiliano fuksas began with general statements on his understanding of architecture. ‘there are no mistakes in architecture … there is no strategy … you only have to be a little bit lucky.‘ he proceeded with an overview of his work with studio fuksas since 1986, emphasizing the variety of clients, sites and budgets one encounters in the practice. highlights of the presentation were the peres peace house, church in foligno, tbilisi public service hall, fiera milano, and shenzhen bao’an international airport.
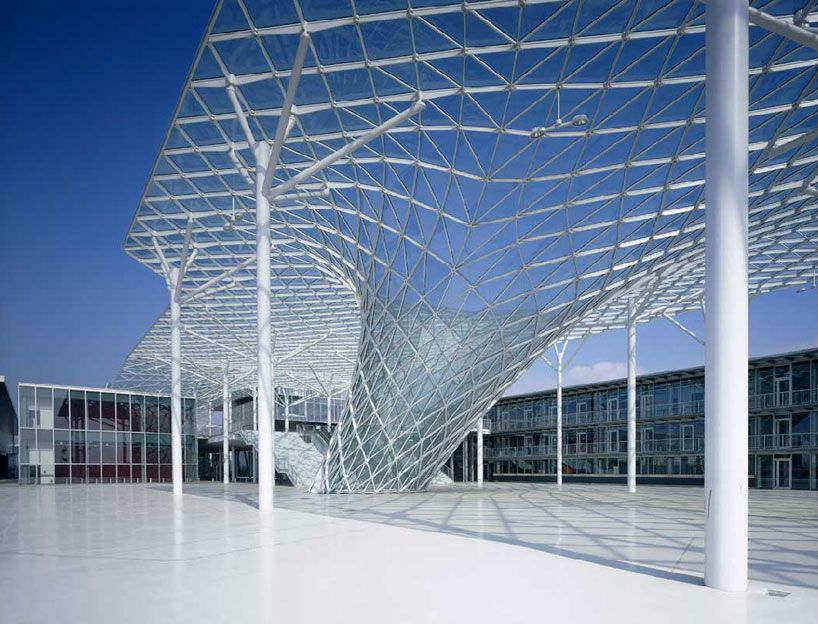
new milan trade fair, 2005
image © studio fuksas
the parti of the fiera milano is ‘architecture as landscape, landscape as architecture‘. the tectonics of water, trees, and mountains inform the fluid shapes, branched structures, and undulating peaks of the mile long canopy that connecting event & exhibition spaces in the northwest part of milan. while describing the construction fuksas recalled that ‘the chinese love this so much, they asked for one too.’ hence, the shenzhen bao’an international airport has a very strong visual connection to the italian project.
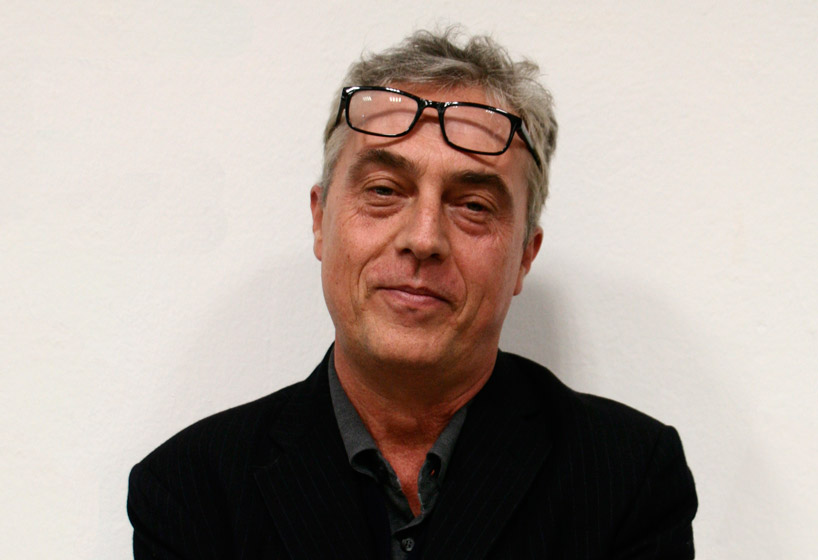
stefano boeri, curator of the politecnico’s 150th anniversary lecture series
image © designboom
the mi/arch lecture series provided a diverse range of insights, which not only related to the city of milan but the architects’ philosophies in general. the talks served as an important platform giving students the opportunity to learn from and talk with the respected professionals. it was evident that despite the varied cultural backgrounds, each architect had developed a specific viewpoint on the italian city, offering their opinions on its future and current possibilities.
PRODUCT LIBRARY
a diverse digital database that acts as a valuable guide in gaining insight and information about a product directly from the manufacturer, and serves as a rich reference point in developing a project or scheme.
