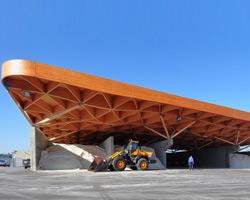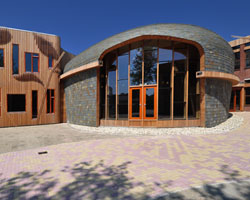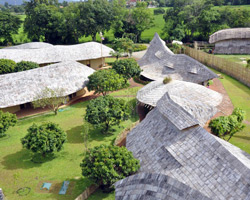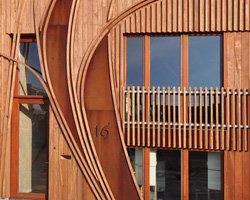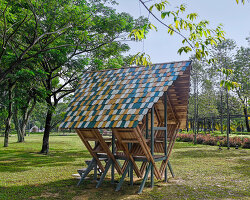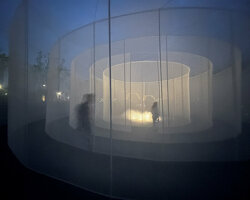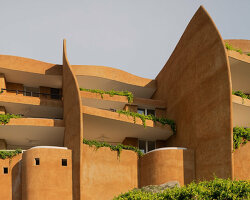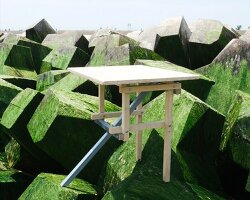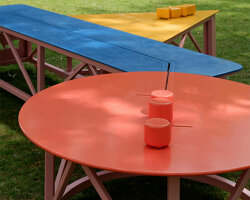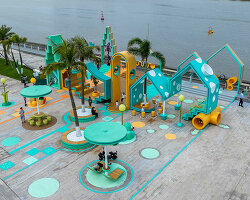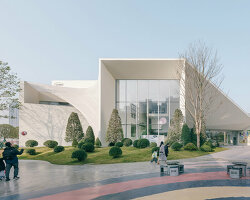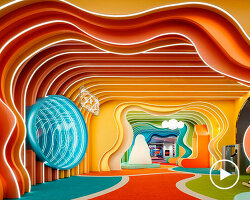KEEP UP WITH OUR DAILY AND WEEKLY NEWSLETTERS
PRODUCT LIBRARY
the minimalist gallery space gently curves at all corners and expands over three floors.
kengo kuma's qatar pavilion draws inspiration from qatari dhow boat construction and japan's heritage of wood joinery.
connections: +730
the home is designed as a single, monolithic volume folded into two halves, its distinct facades framing scenic lake views.
the winning proposal, revitalizing the structure in line with its founding principles, was unveiled during a press conference today, june 20th.
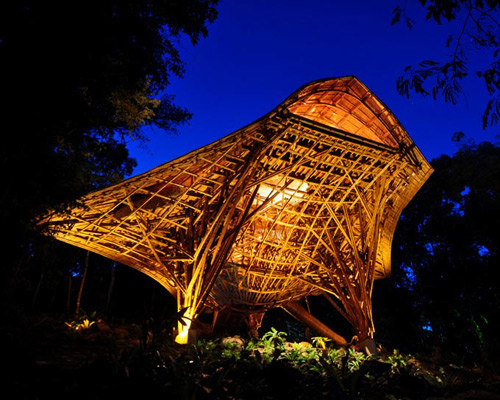
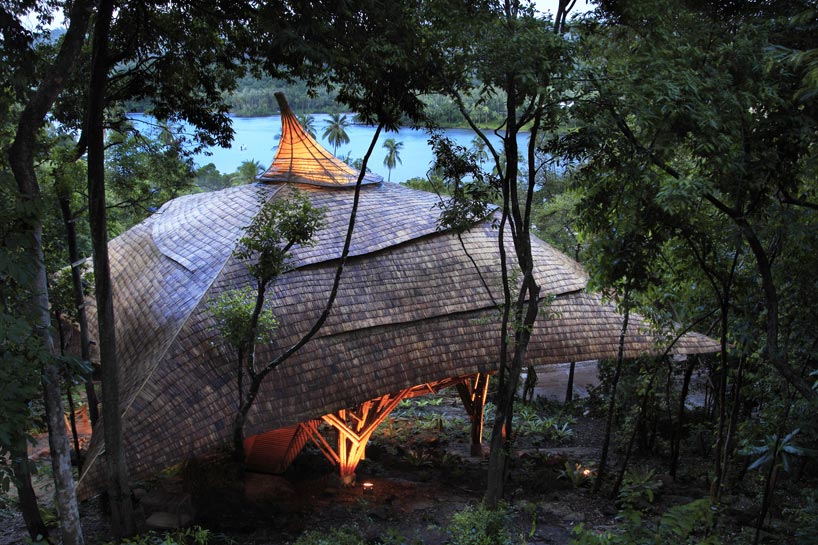 view from uphill, the roof transitions into the rocky mountainsideimage ©
view from uphill, the roof transitions into the rocky mountainsideimage © 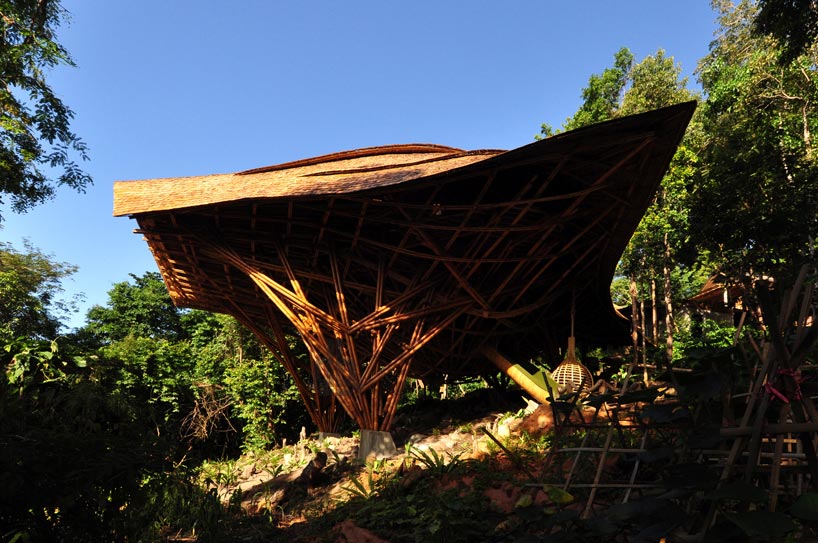 view from below, the structure seems to soar out towards the seaimage © boris zeisser/ 24H-architecture
view from below, the structure seems to soar out towards the seaimage © boris zeisser/ 24H-architecture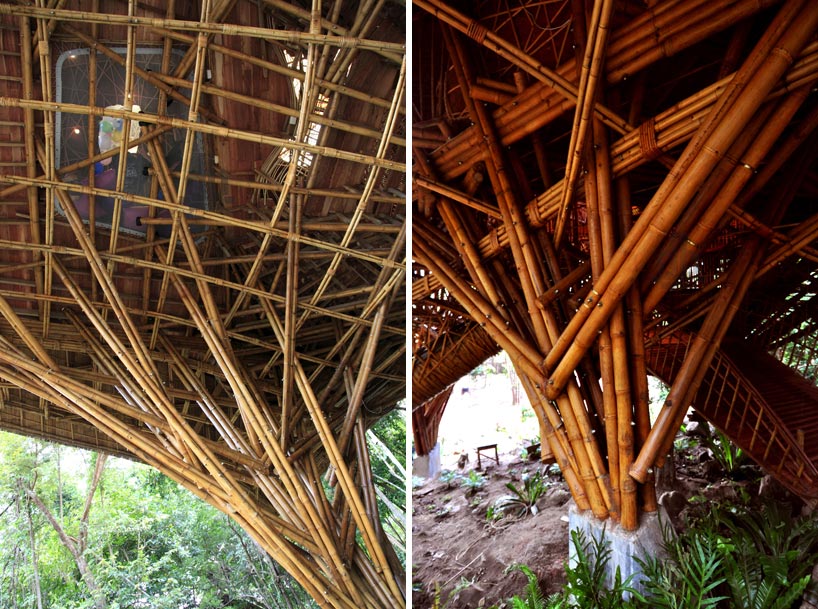 two bamboo columns anchor the structure (left) image © kiattipong panchee(right) image © boris zeisser/ 24H-architecture
two bamboo columns anchor the structure (left) image © kiattipong panchee(right) image © boris zeisser/ 24H-architecture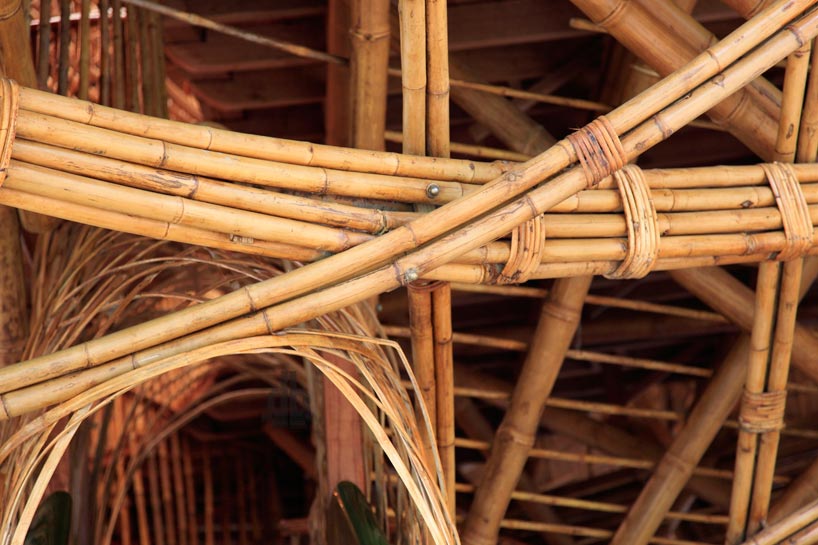 grouped members create flexible composite beamsimage © kiattipong panchee
grouped members create flexible composite beamsimage © kiattipong panchee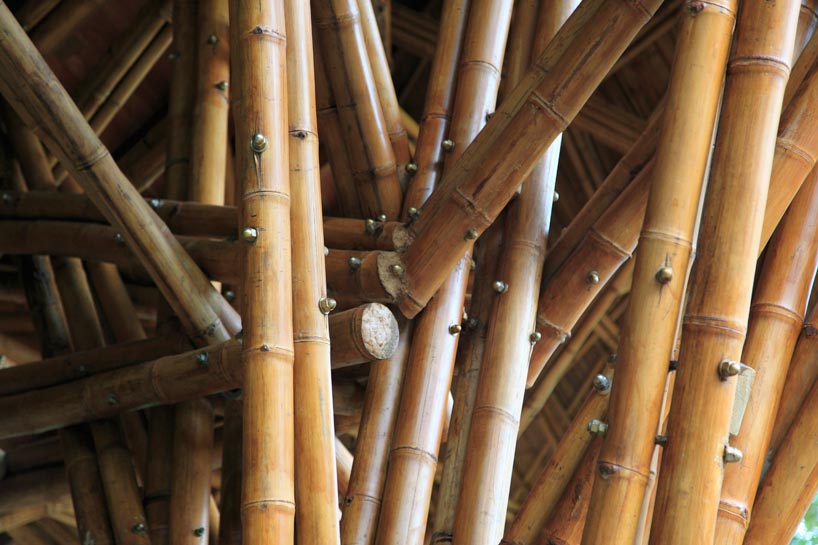 pinned together with nut, bolt and washerimage © kiattipong panchee
pinned together with nut, bolt and washerimage © kiattipong panchee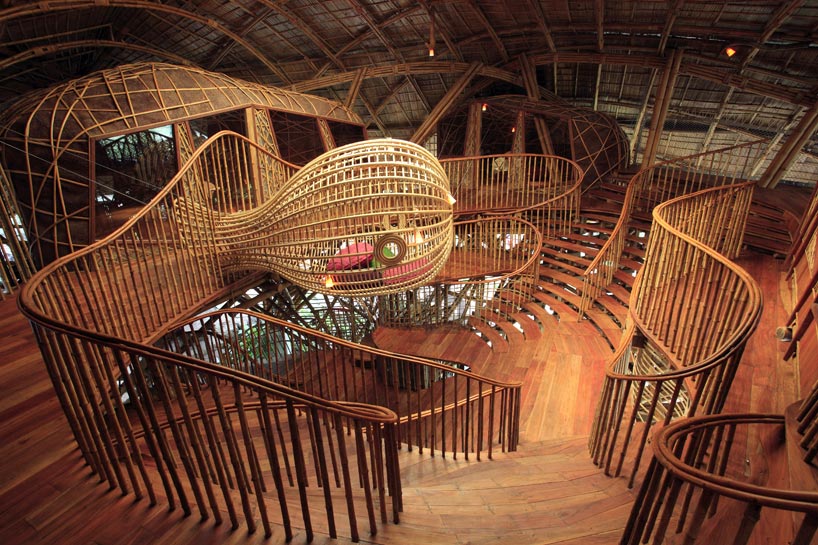 interior is an open plan under an umbrella-like canopyimage © kiattipong panchee
interior is an open plan under an umbrella-like canopyimage © kiattipong panchee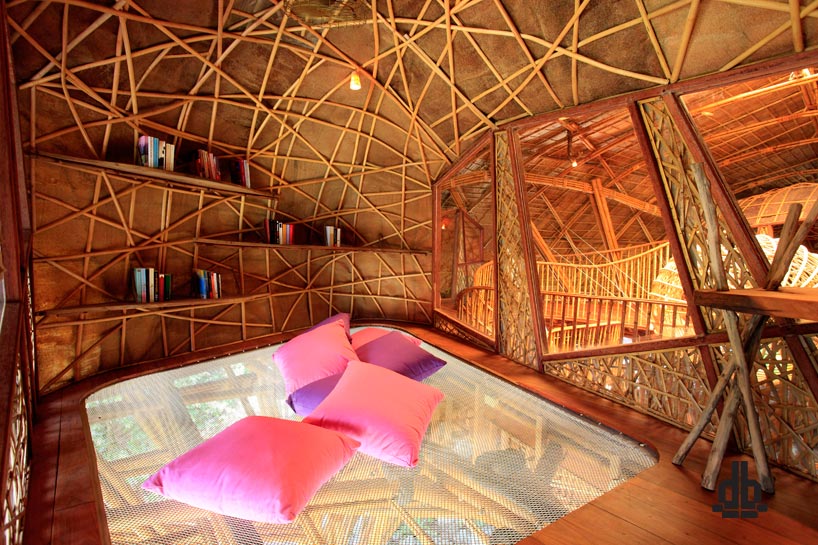 reading room with a mesh bed offering views to the groundimage © kiattipong panchee
reading room with a mesh bed offering views to the groundimage © kiattipong panchee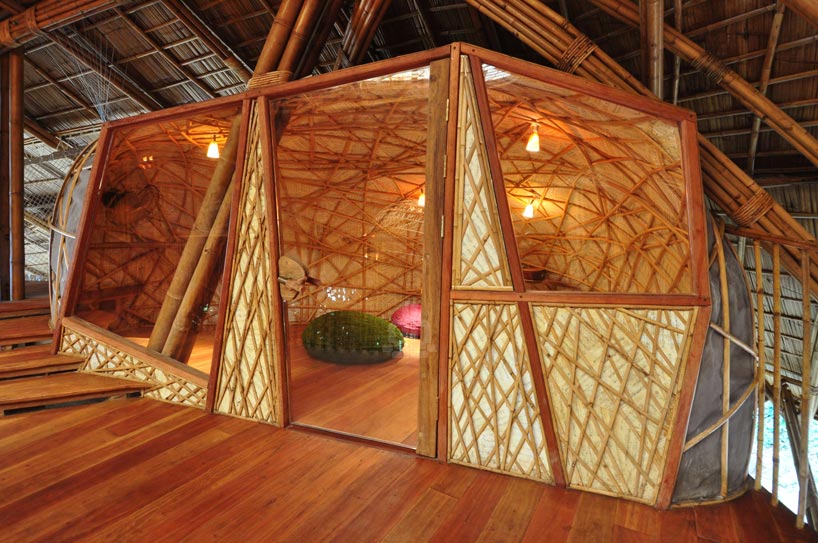 specialized roomimage © boris zeisser/ 24H-architecture
specialized roomimage © boris zeisser/ 24H-architecture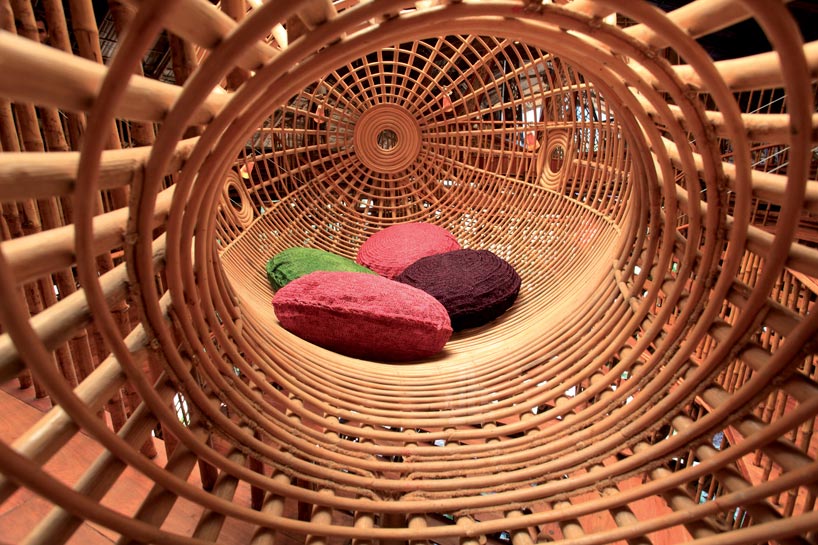 view inside the suspended basketimage © kiattipong panchee
view inside the suspended basketimage © kiattipong panchee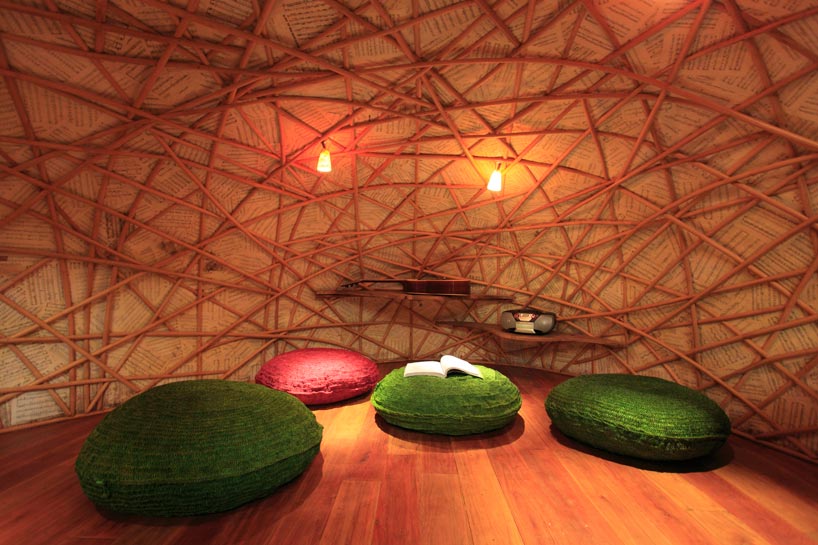 music room with sheet music wrapping the outer structure over the bamboo reed frameimage © kiattipong panchee
music room with sheet music wrapping the outer structure over the bamboo reed frameimage © kiattipong panchee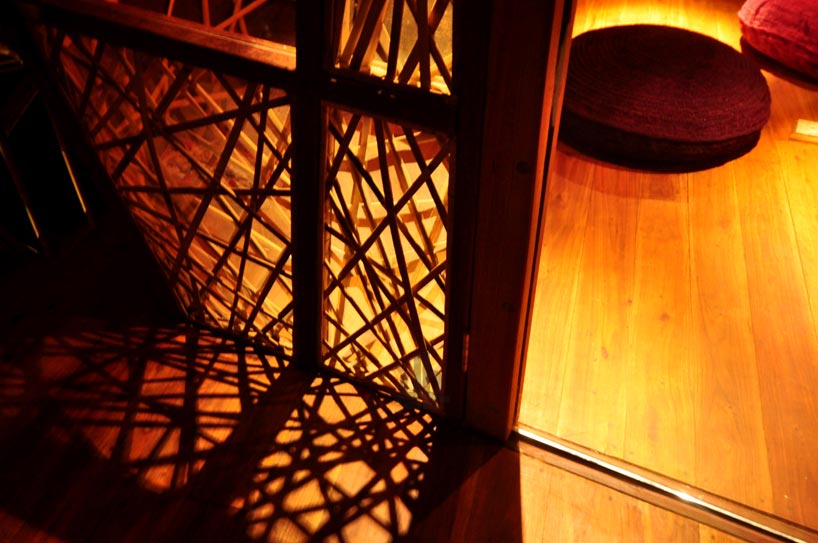 door detailimage © boris zeisser/ 24H-architecture
door detailimage © boris zeisser/ 24H-architecture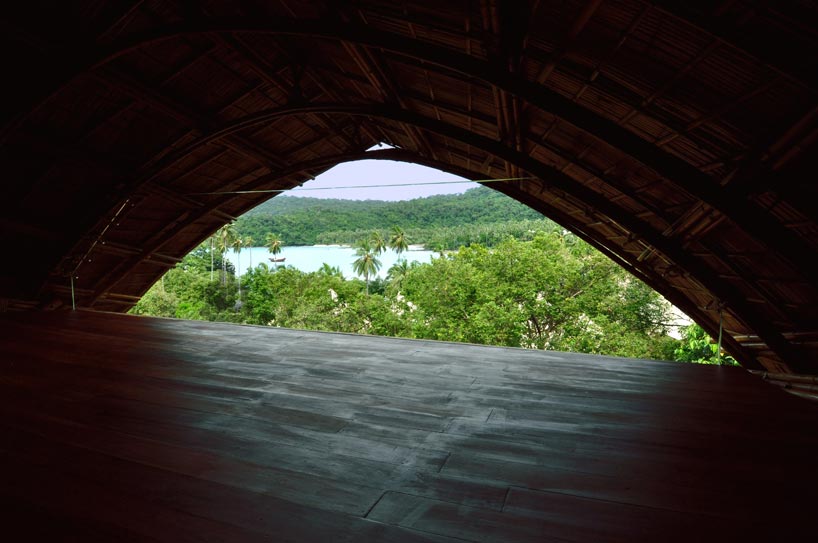 view out to the bayimage © boris zeisser/ 24H-architecture
view out to the bayimage © boris zeisser/ 24H-architecture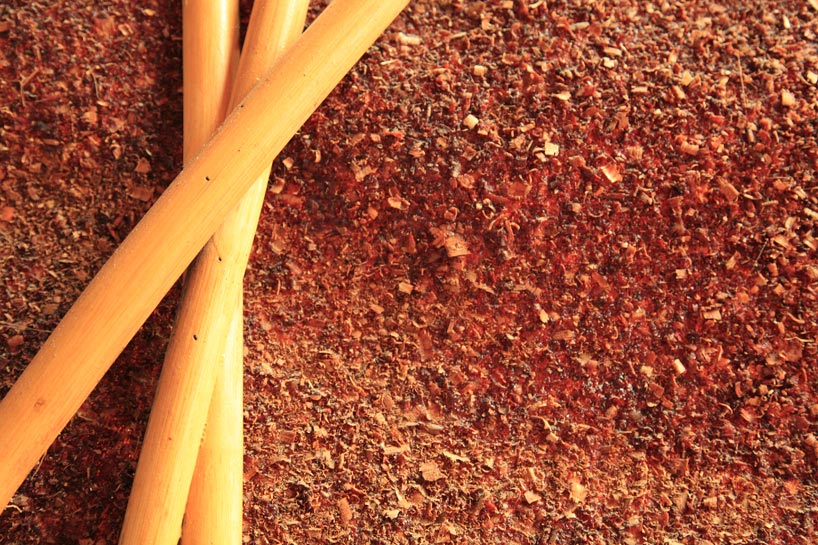 primary construction materialimage © kiattipong panchee
primary construction materialimage © kiattipong panchee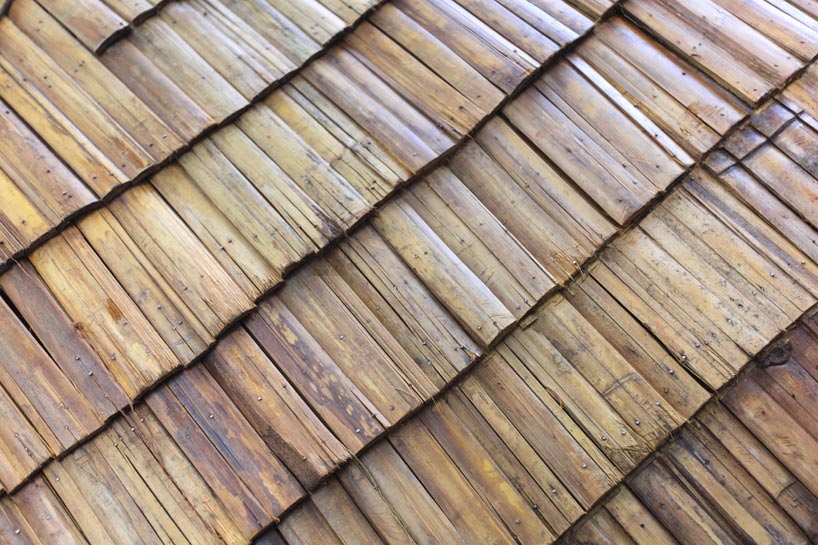 roof tilesimage © kiattipong panchee
roof tilesimage © kiattipong panchee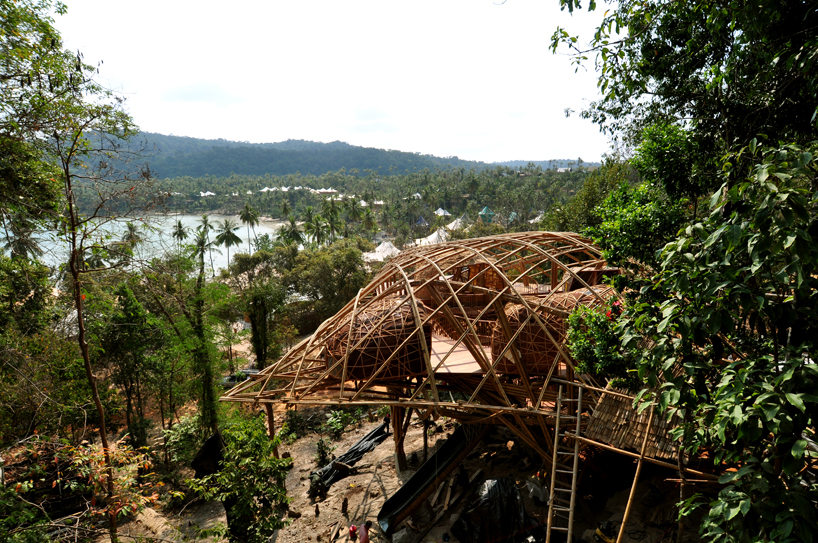 construction of the canopyimage © olav bruin / 24H-architecture
construction of the canopyimage © olav bruin / 24H-architecture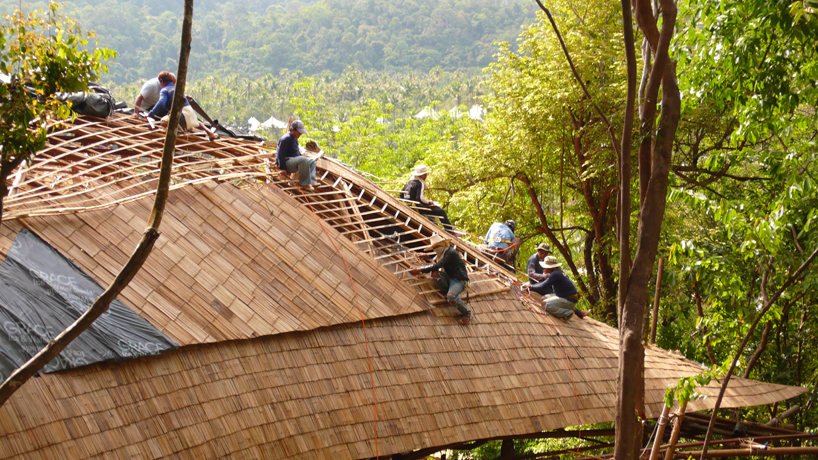 construction of the canopy: placing the tilesimage © olav bruin / 24H-architecture
construction of the canopy: placing the tilesimage © olav bruin / 24H-architecture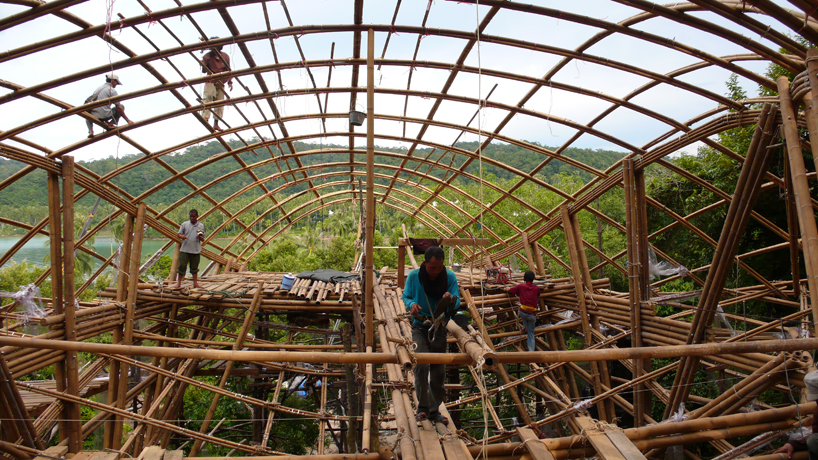 interior structure constructionimage © olav bruin / 24H-architecture
interior structure constructionimage © olav bruin / 24H-architecture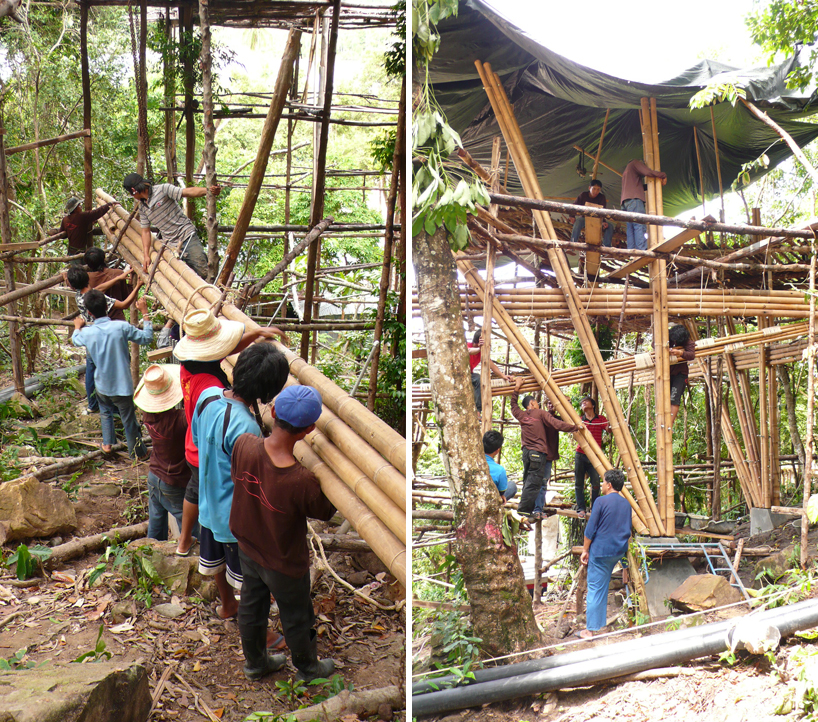 (left) local manual labor built the structure(right) column assemblyimage © olav bruin / 24H-architecture
(left) local manual labor built the structure(right) column assemblyimage © olav bruin / 24H-architecture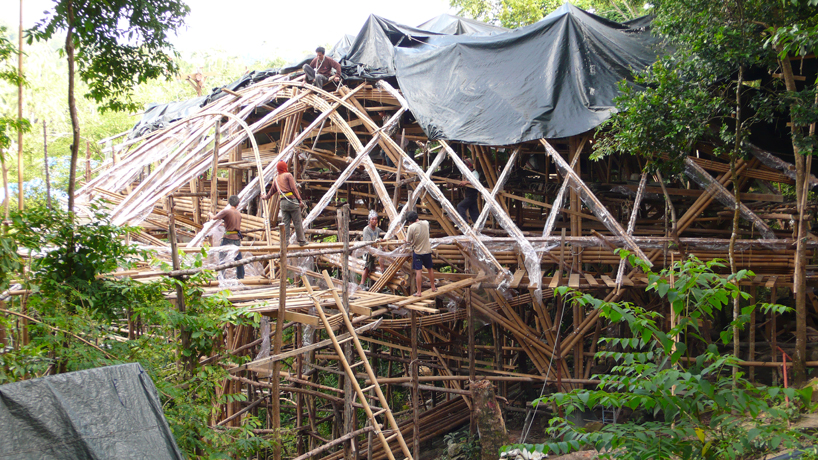 constructionimage © olav bruin / 24H-architecture
constructionimage © olav bruin / 24H-architecture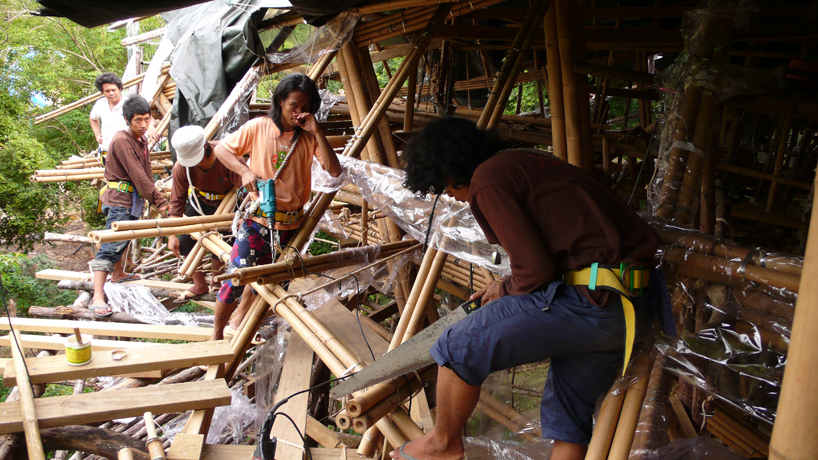 a mix of power and hand tools were used through the various stagesimage © olav bruin / 24H-architecture
a mix of power and hand tools were used through the various stagesimage © olav bruin / 24H-architecture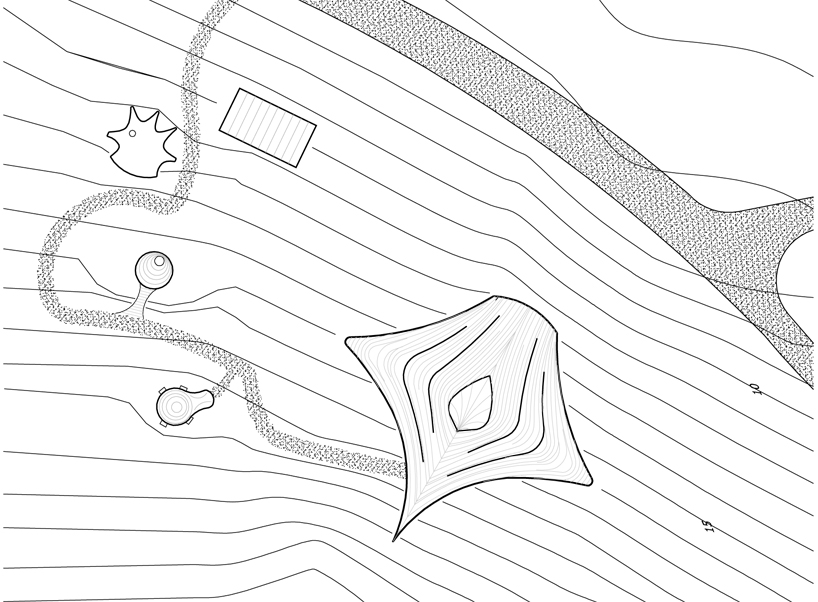 site plan
site plan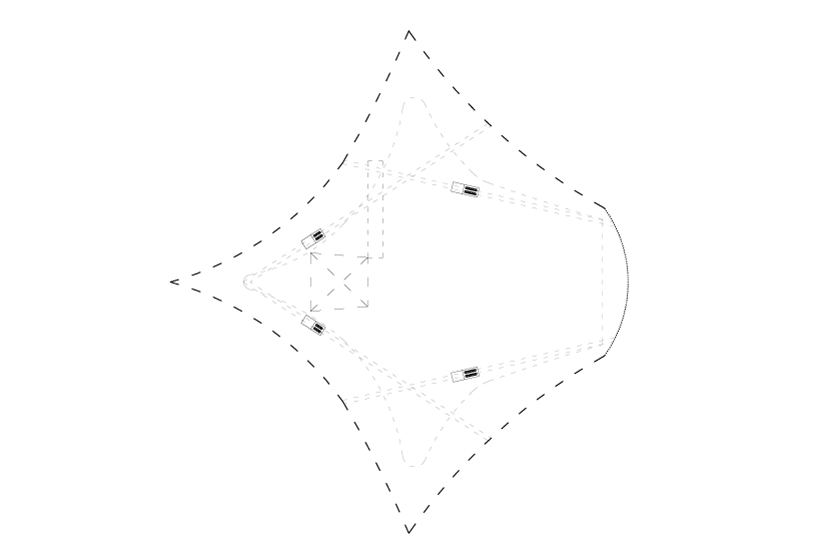 floor plan / level 0
floor plan / level 0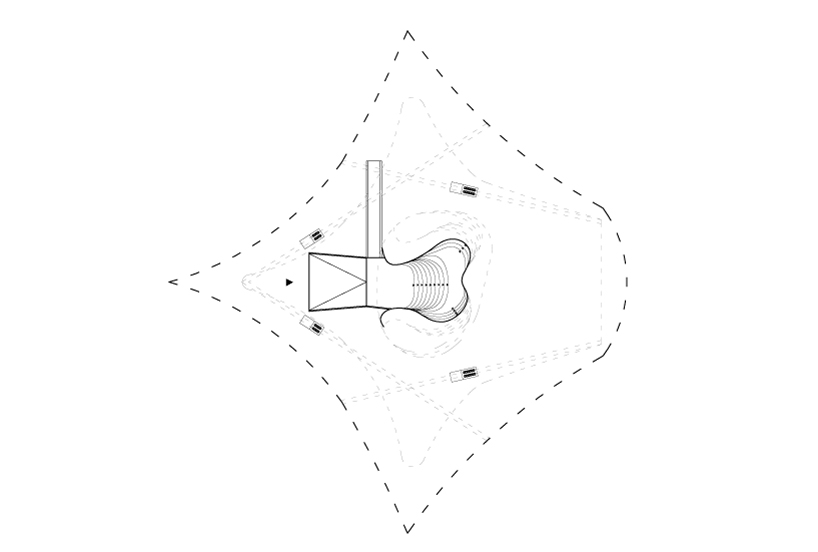 floor plan / level 1 : enrtrance
floor plan / level 1 : enrtrance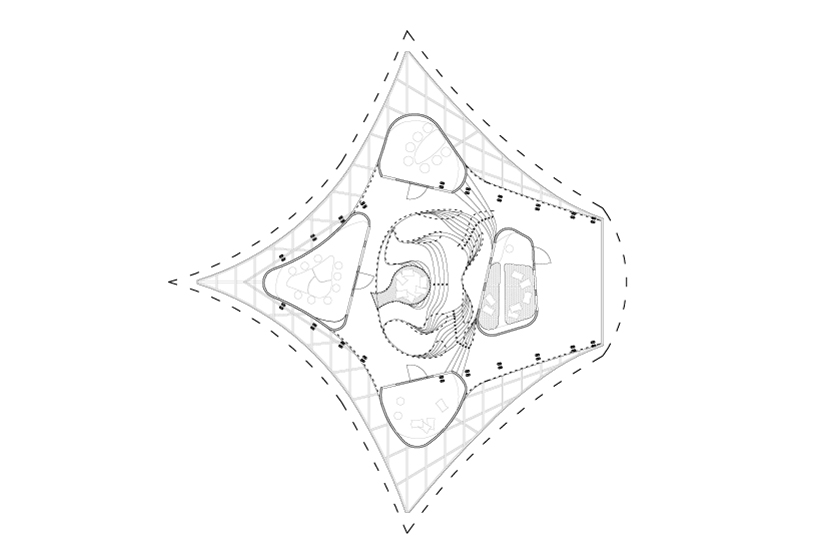 floor plan / level 2
floor plan / level 2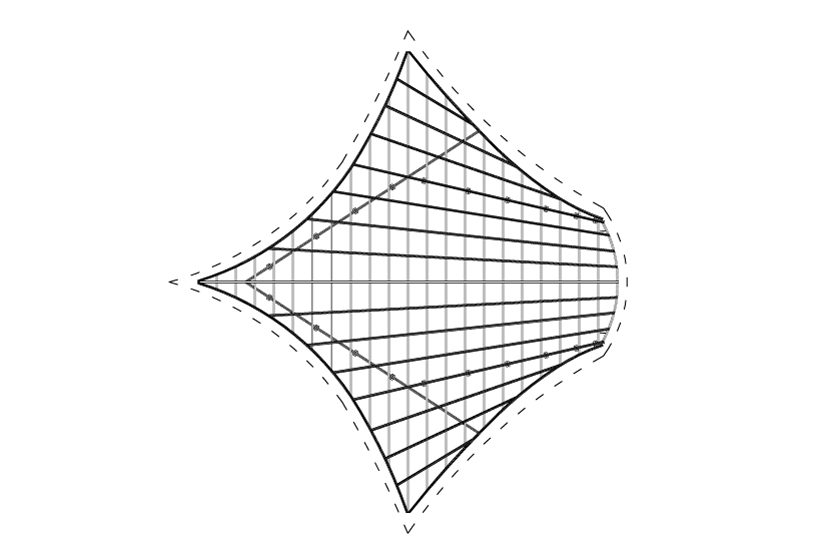 roof structure
roof structure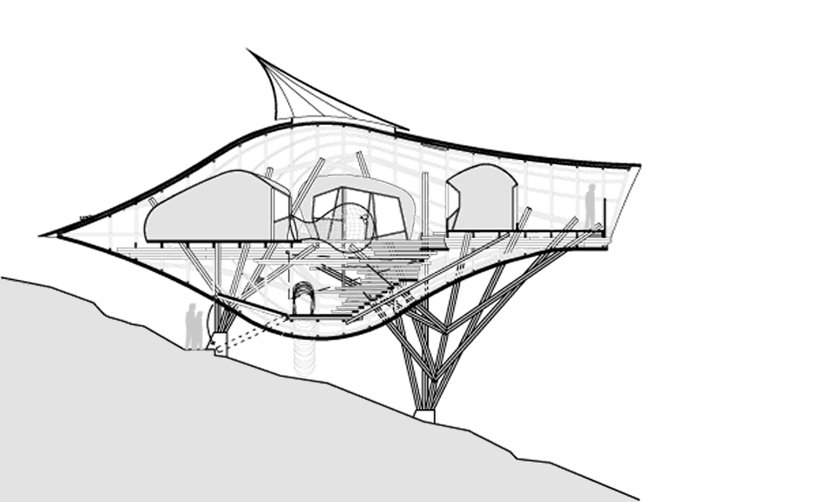 section
section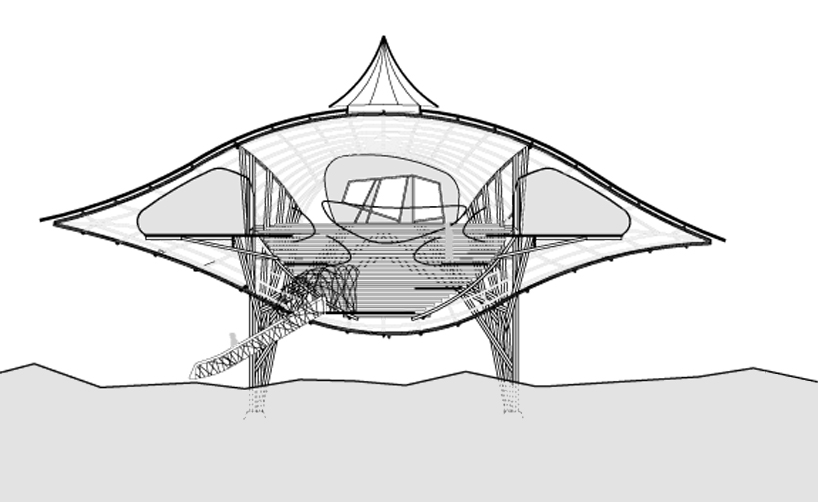 section
section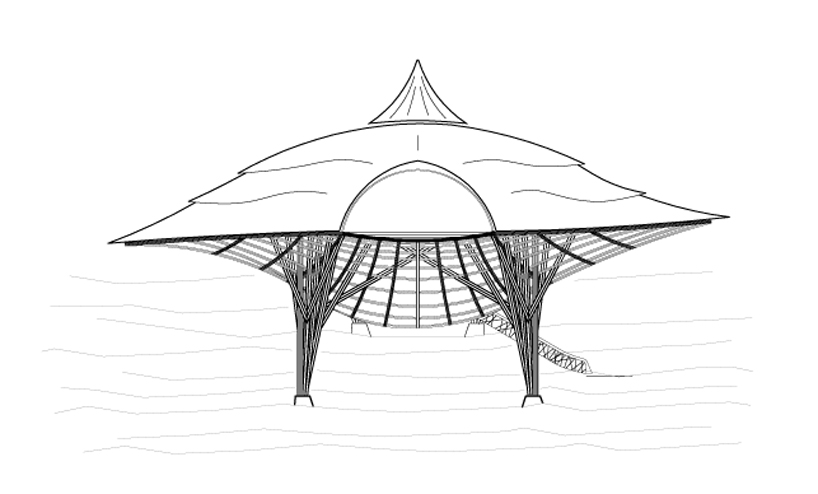 elevation
elevation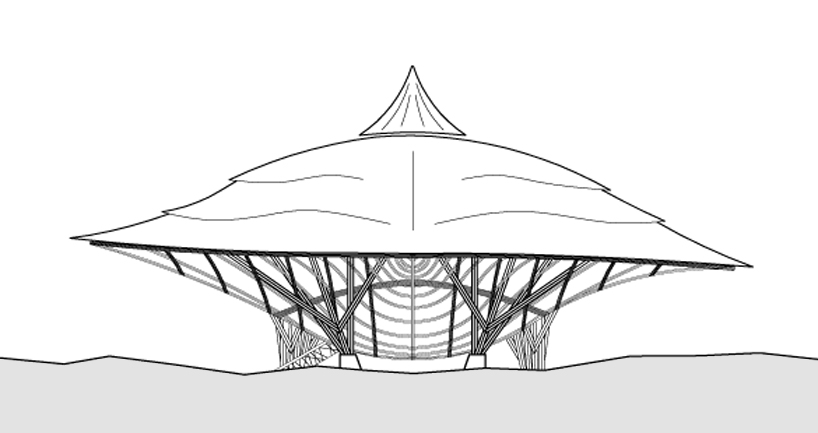 elevation
elevation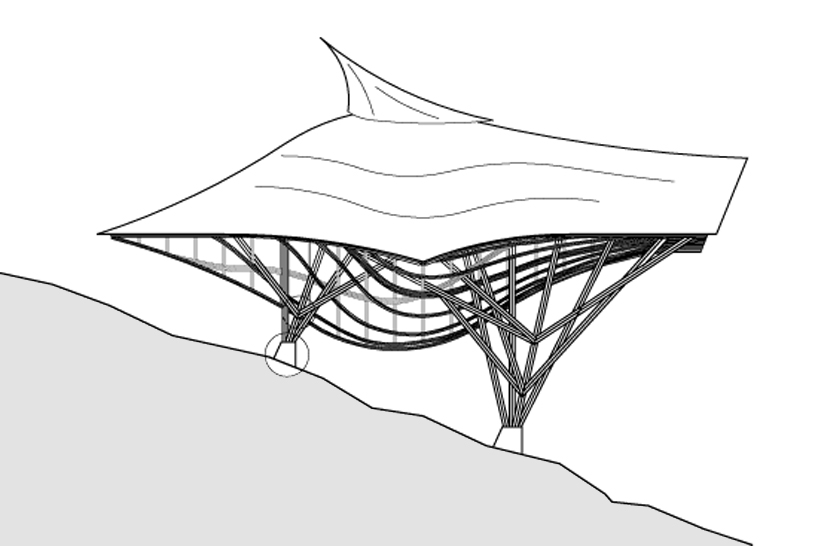 elevation
elevation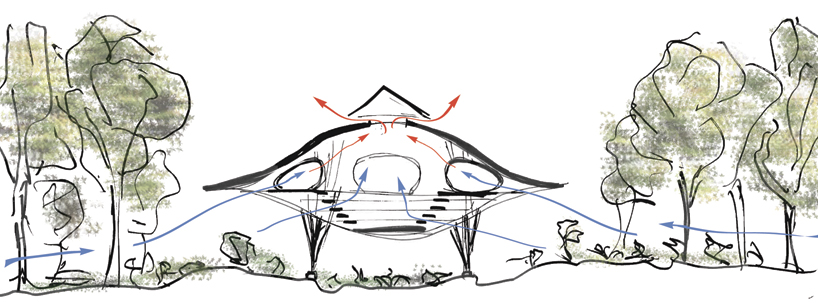 ventilation diagram
ventilation diagram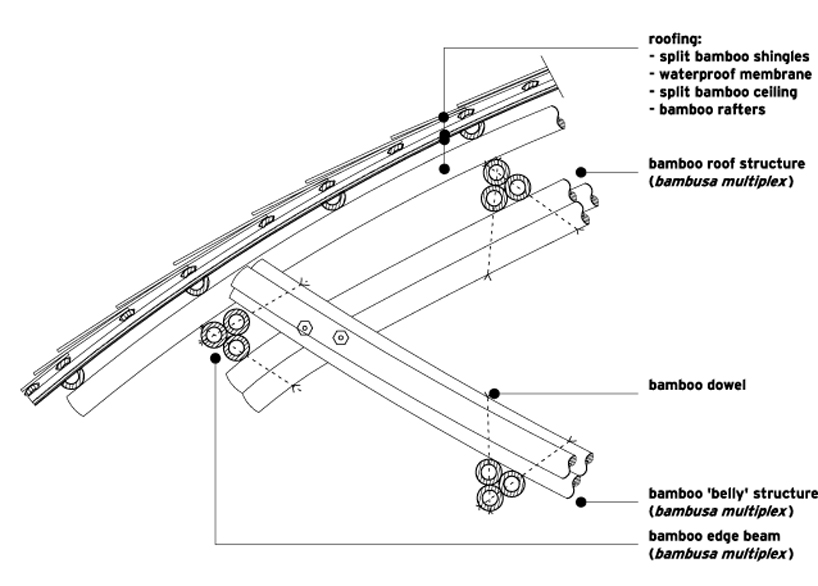 roof and internal structure construction details
roof and internal structure construction details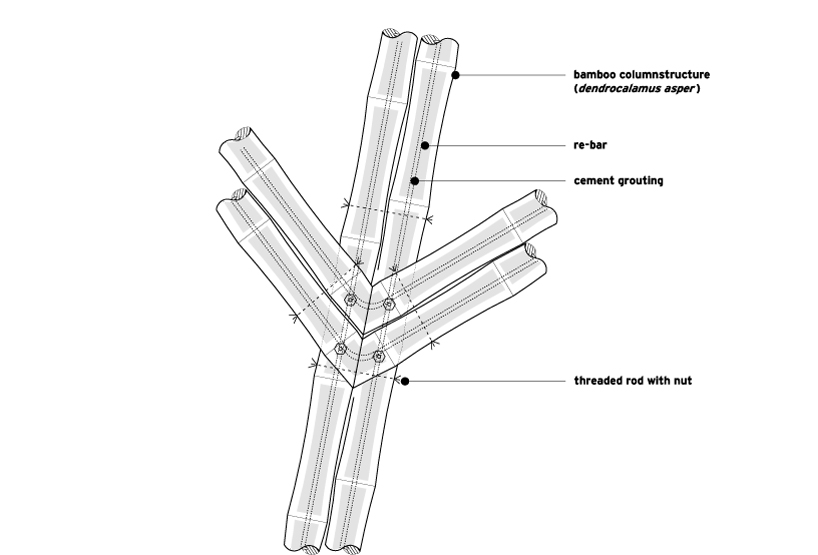 bamboo connection detail
bamboo connection detail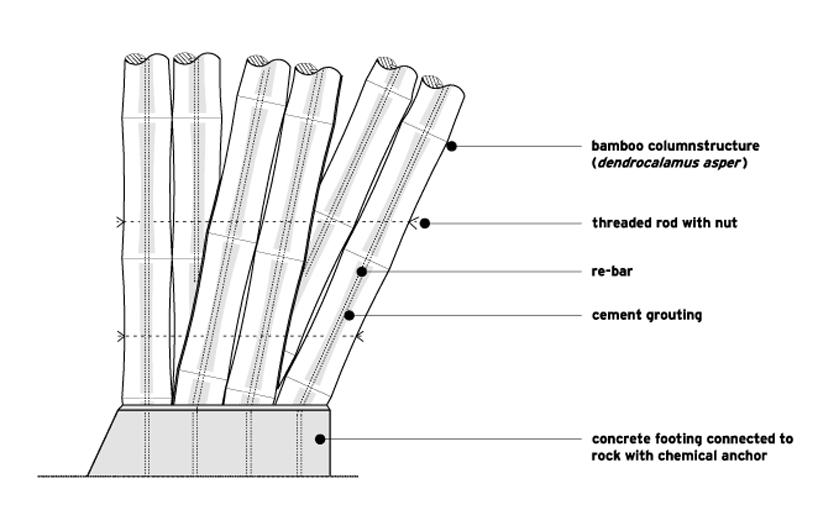 concrete footing and column detail
concrete footing and column detail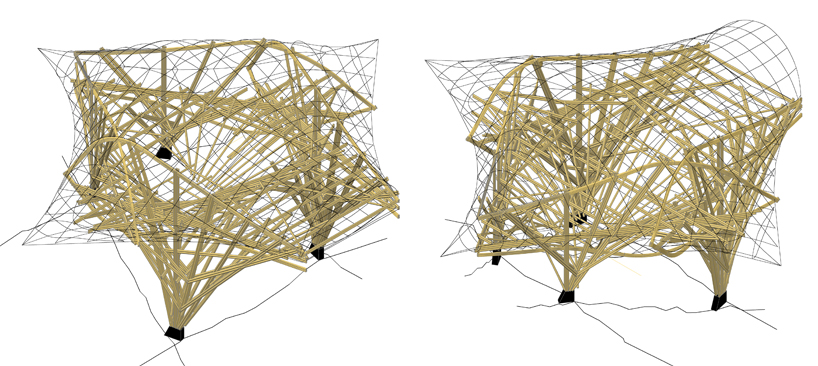 bamboo structural diagram
bamboo structural diagram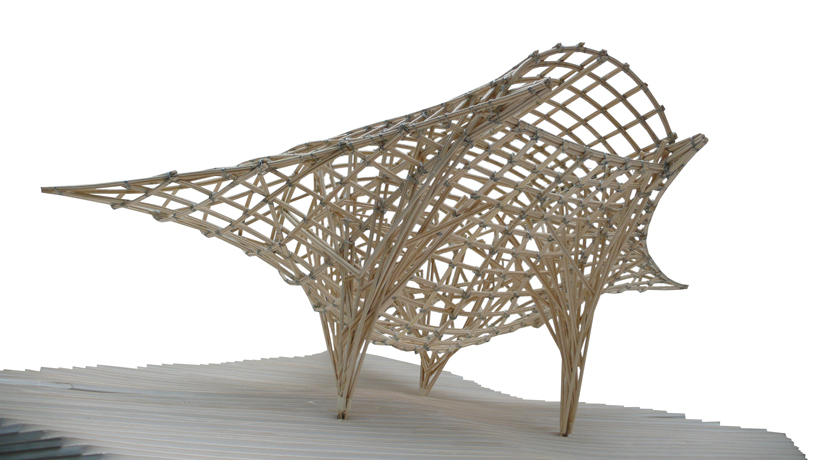 model
model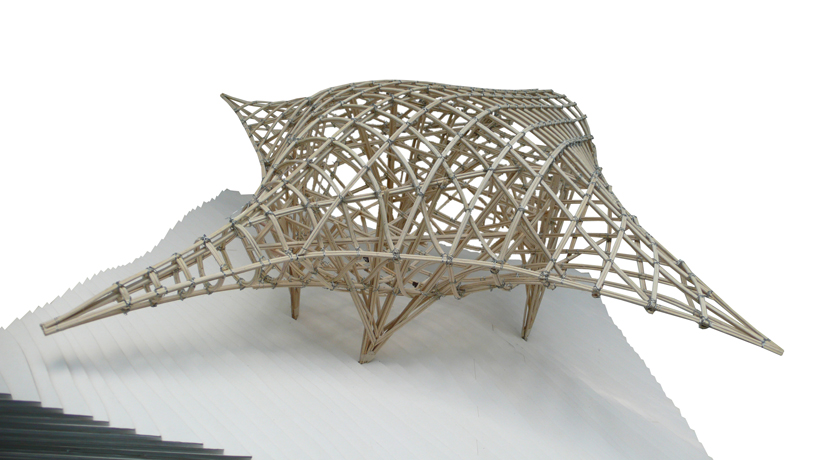 model
model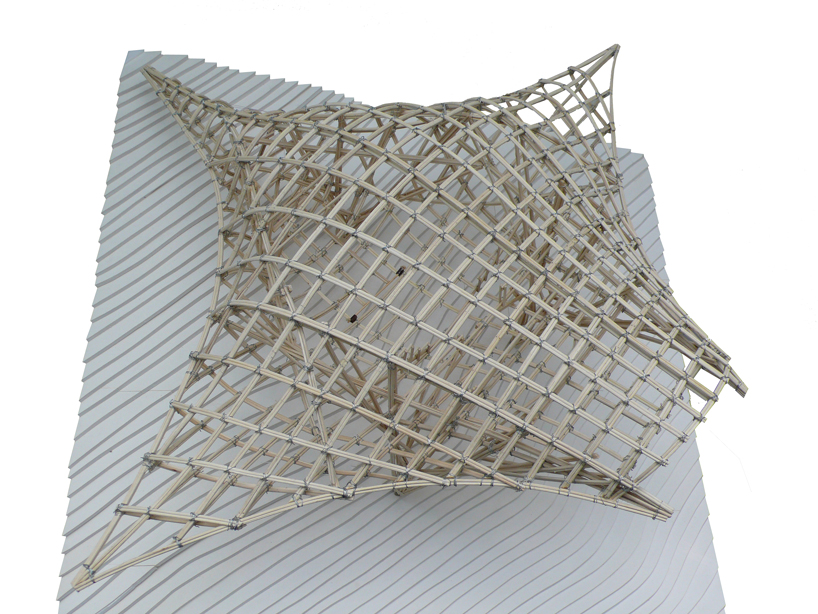 model
model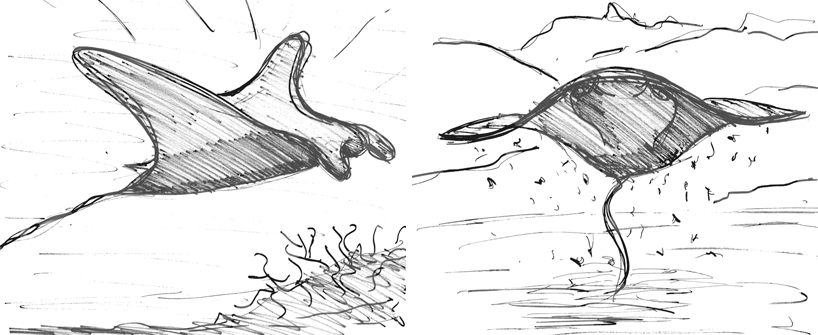 concept sketch
concept sketch