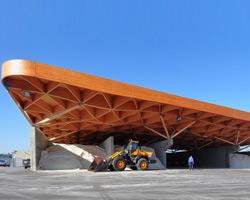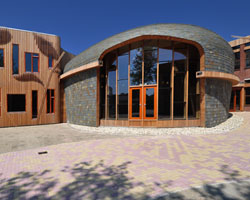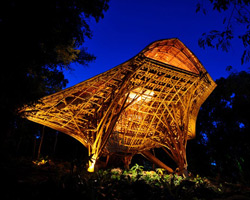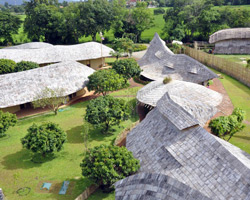KEEP UP WITH OUR DAILY AND WEEKLY NEWSLETTERS
PRODUCT LIBRARY
with its mountain-like rooftop clad in a ceramic skin, UCCA Clay is a sculptural landmark for the city.
charlotte skene catling tells designboom about her visions for reinventing the aaltos' first industrial structure into a building designed for people.
'refuge de barroude' will rise organically with its sweeping green roof and will bring modern amenities for pyrenees hikers.
spanning two floors and a loft, the stitled design gave room for a horizontal expanse at ground level, incorporating a green area while preserving the natural slope.
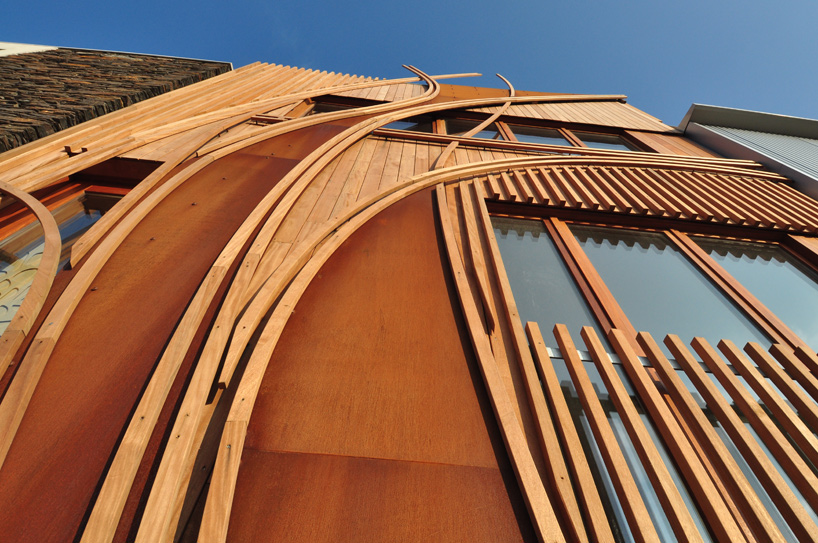
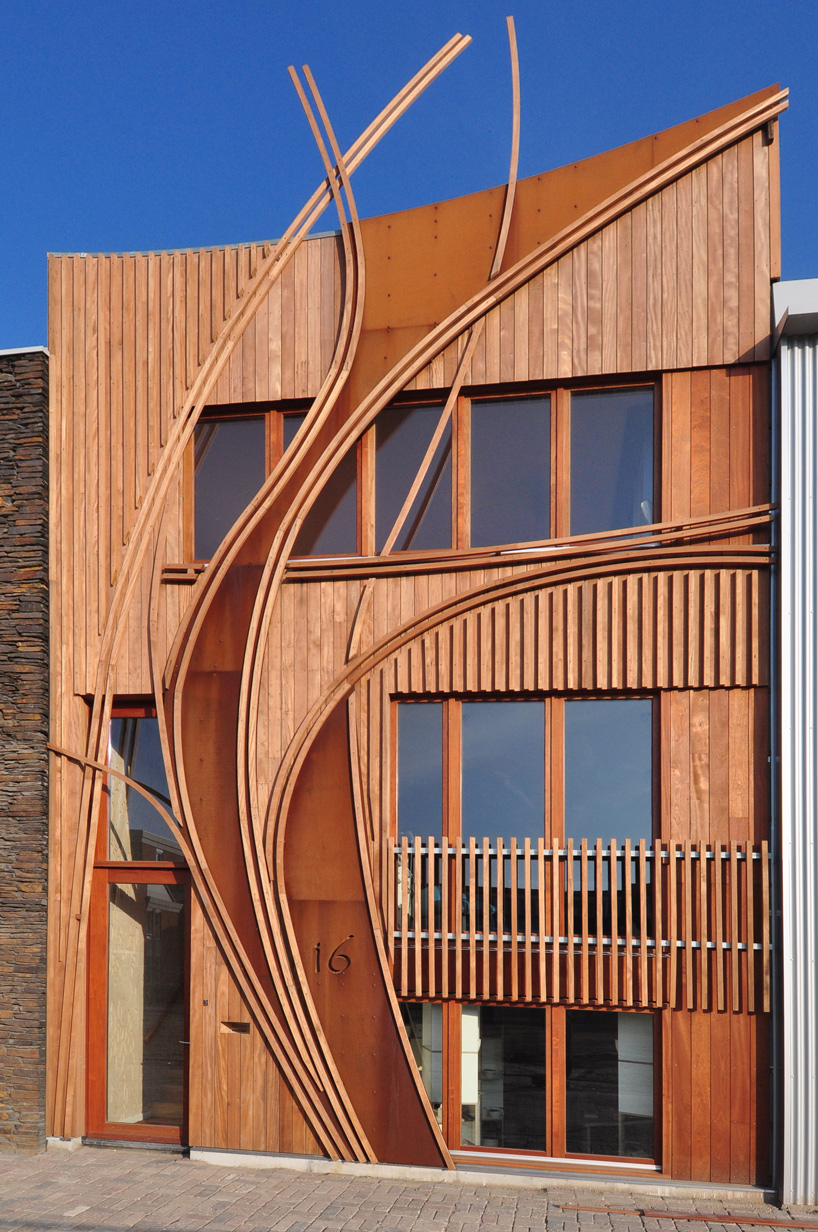 front facade with main entranceimage © boris zeisser / 24H
front facade with main entranceimage © boris zeisser / 24H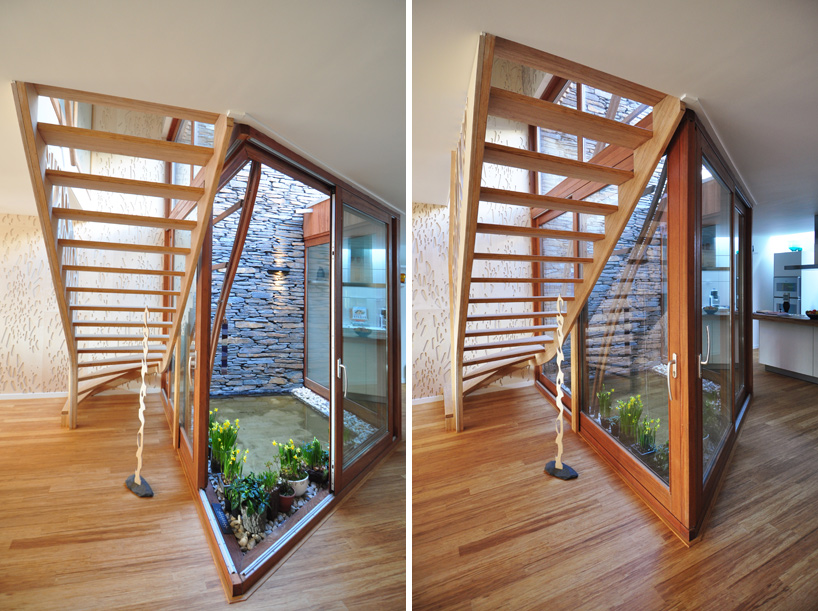 interior open-air courtyardimage © boris zeisser / 24H
interior open-air courtyardimage © boris zeisser / 24H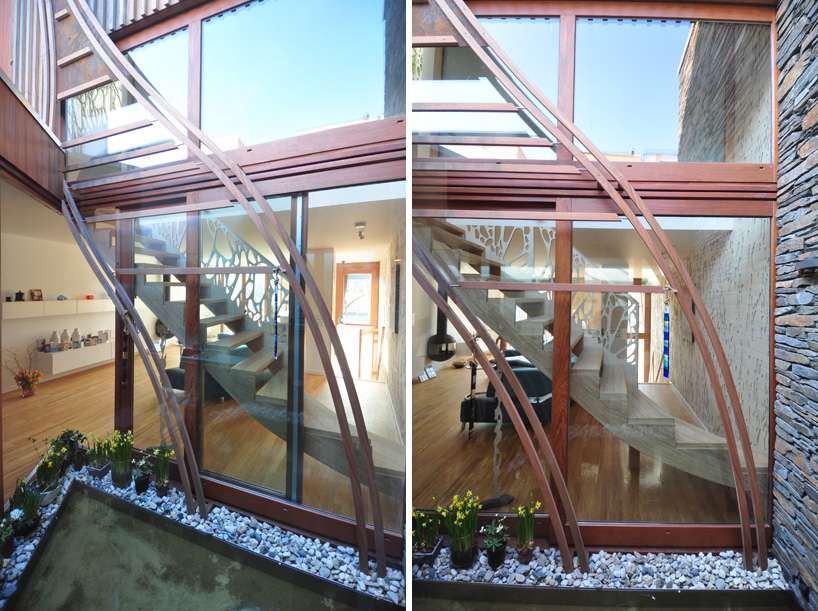 courtyardimage © boris zeisser / 24H
courtyardimage © boris zeisser / 24H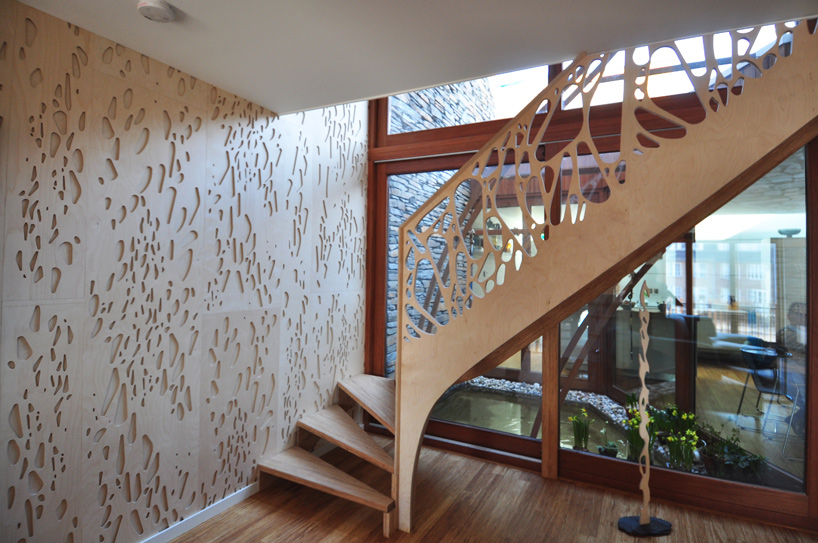 image © boris zeisser / 24H
image © boris zeisser / 24H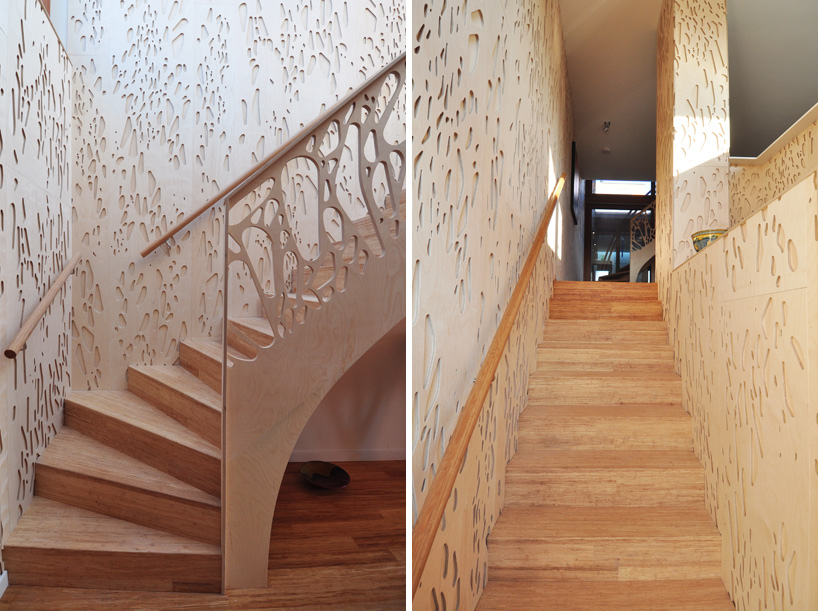 staircaseimage © boris zeisser / 24H
staircaseimage © boris zeisser / 24H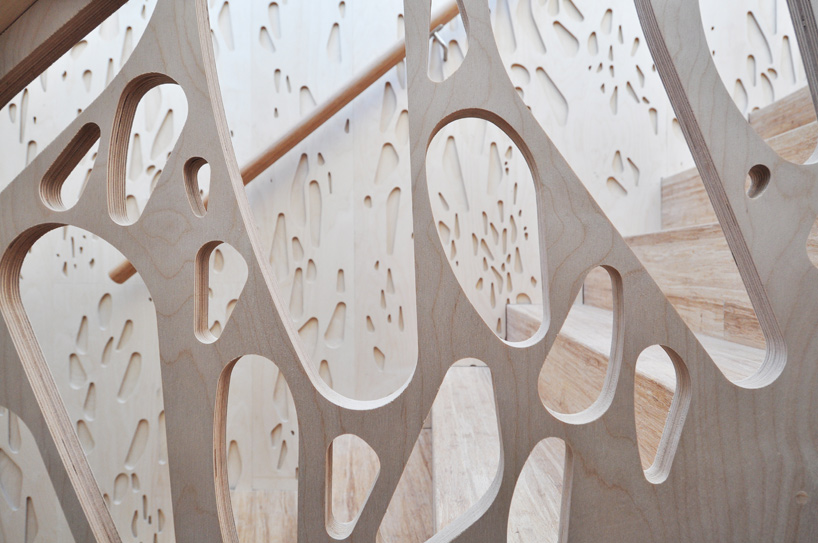 CNC-ed stair ballust and wall texture of recycled laminated woodimages © boris zeisser / 24H
CNC-ed stair ballust and wall texture of recycled laminated woodimages © boris zeisser / 24H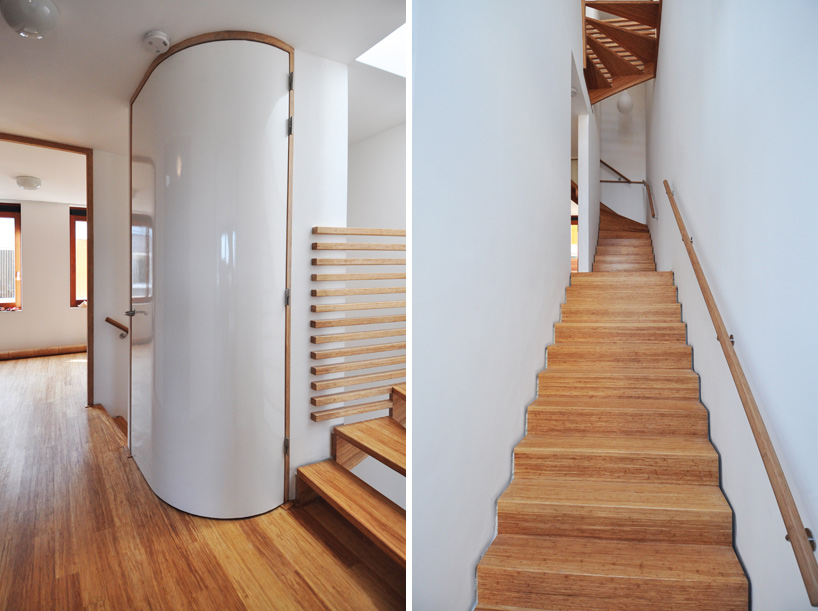 second house stairsimages © boris zeisser / 24H
second house stairsimages © boris zeisser / 24H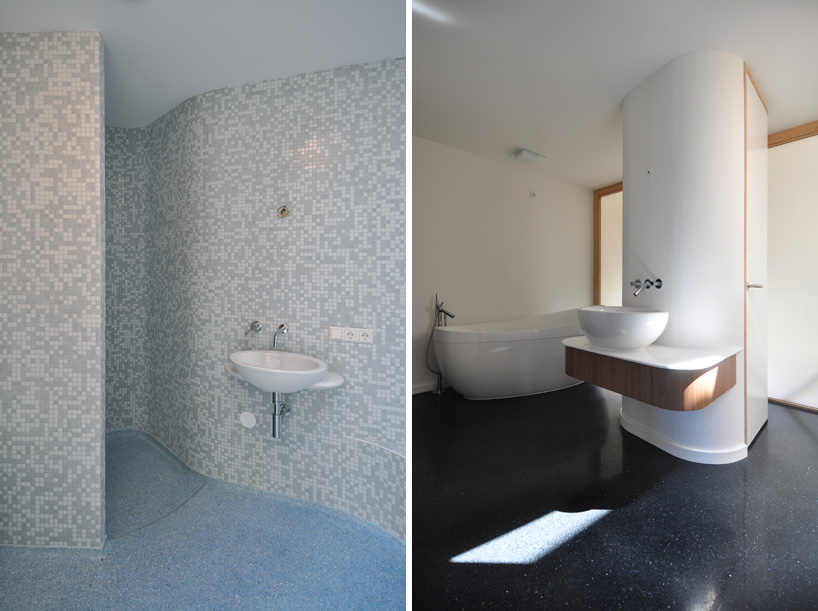 bathroomsimages © boris zeisser / 24H
bathroomsimages © boris zeisser / 24H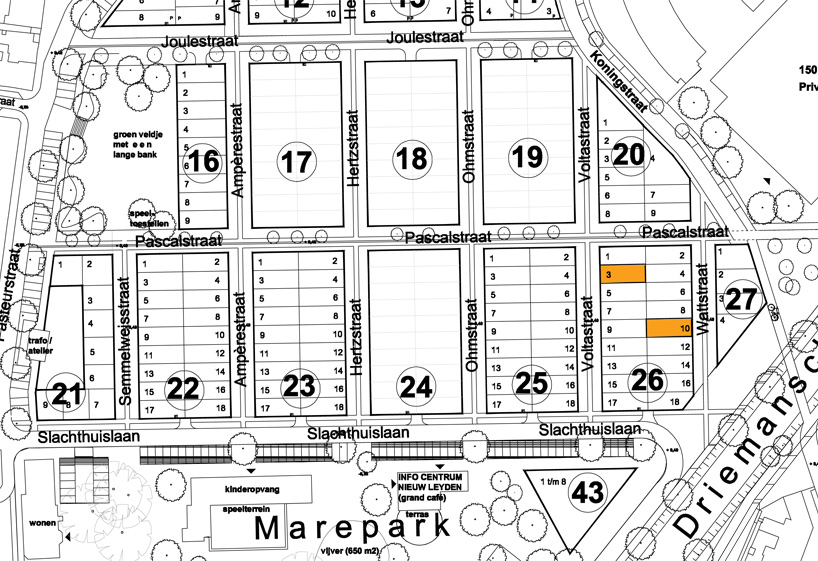 site plan
site plan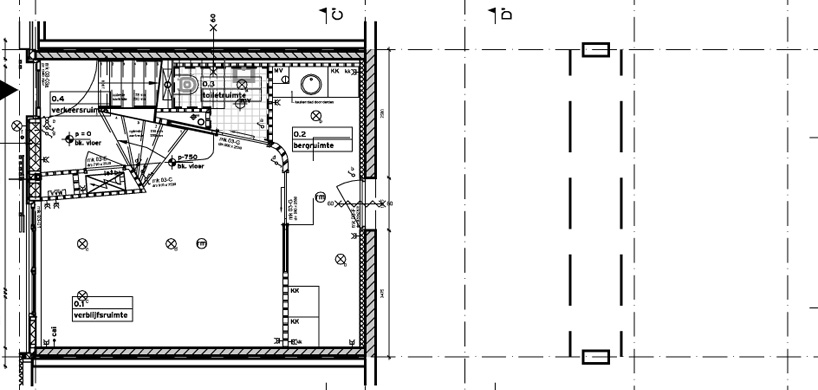 floor plan / level 0
floor plan / level 0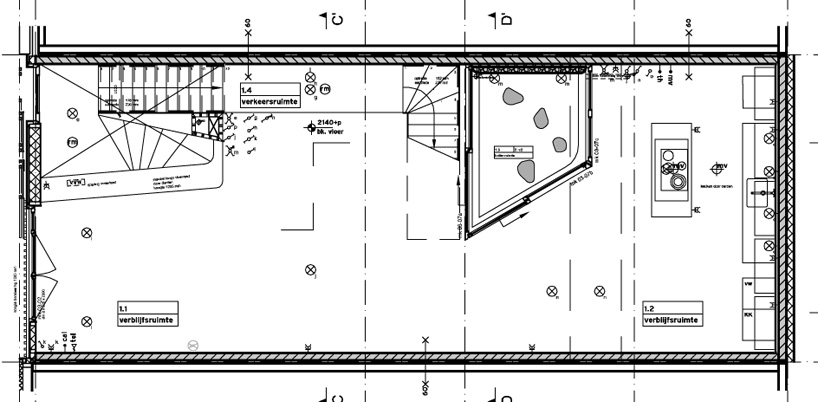 floor plan / level 1
floor plan / level 1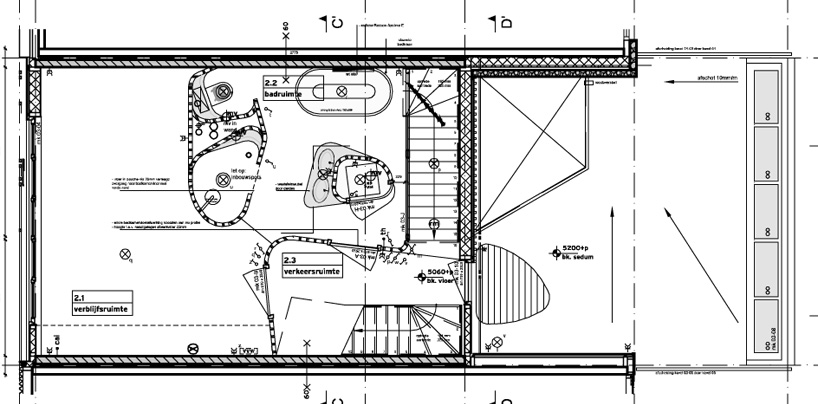 floor plan / level 2
floor plan / level 2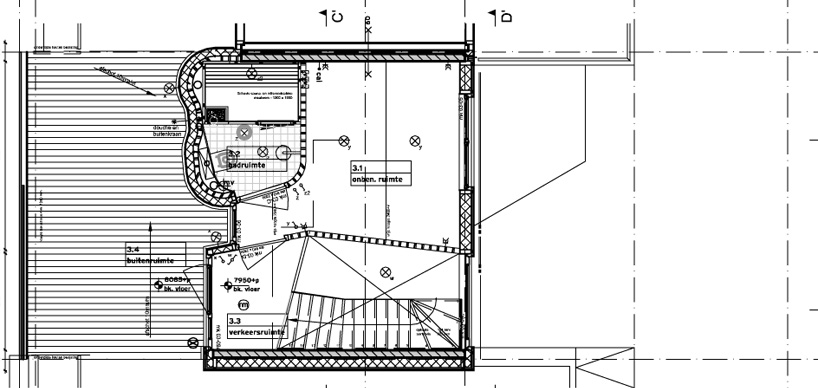 floor plan / level 3
floor plan / level 3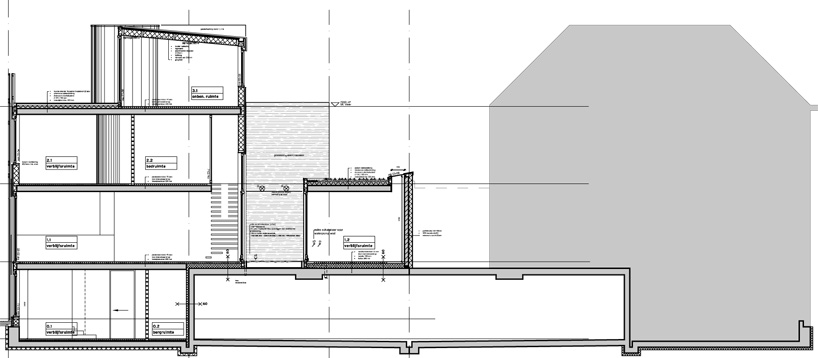 section
section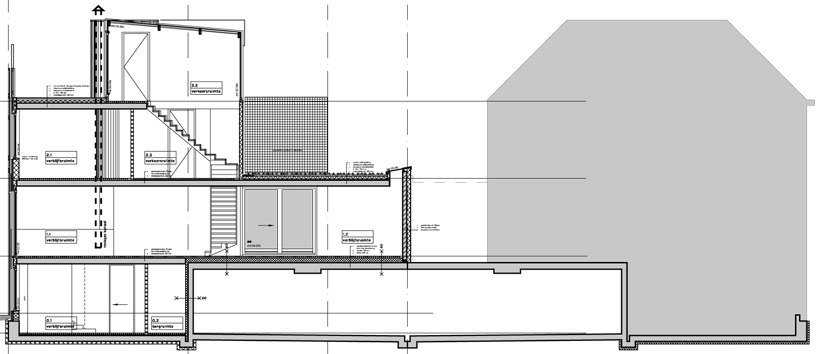 section
section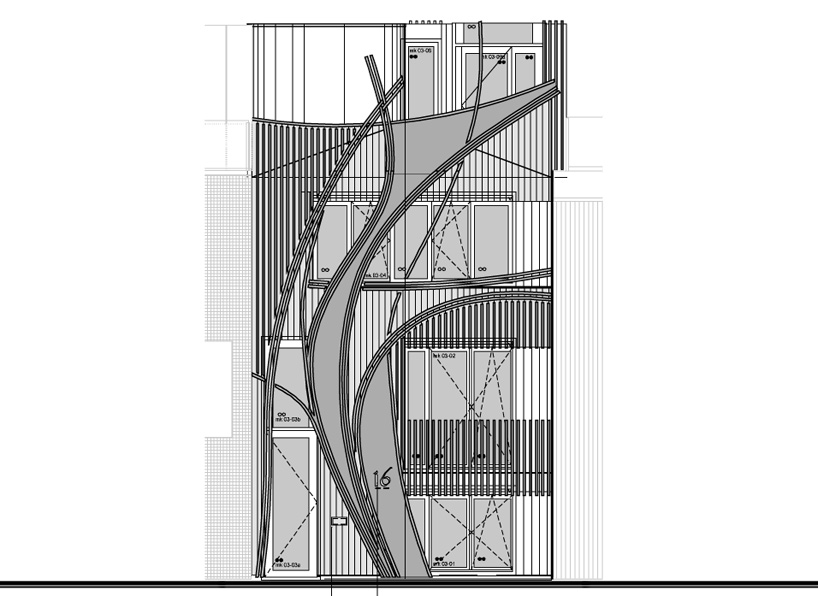 elevation
elevation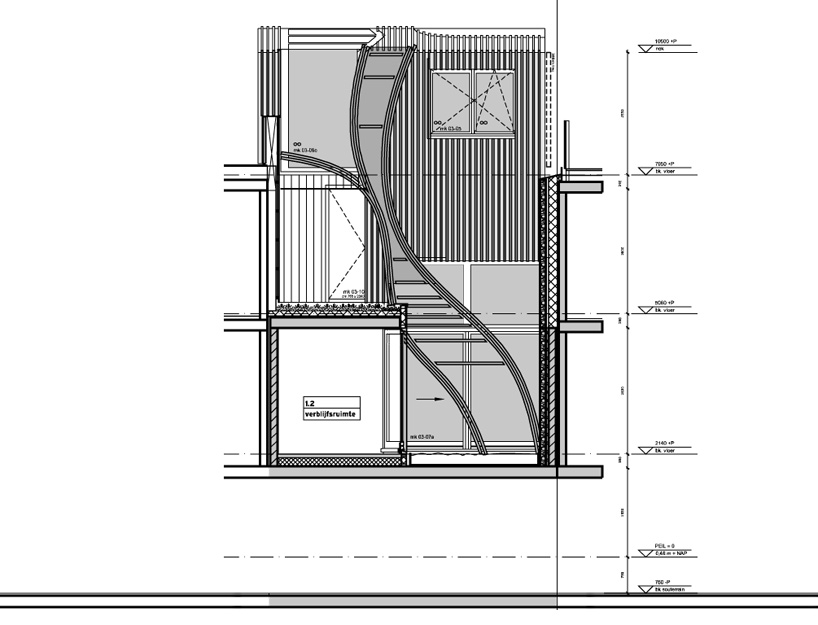 elevation
elevation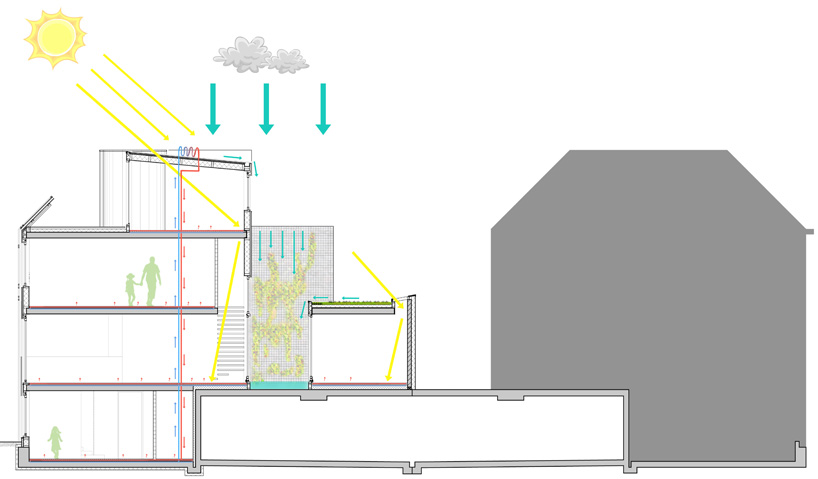 sustainable features diagram
sustainable features diagram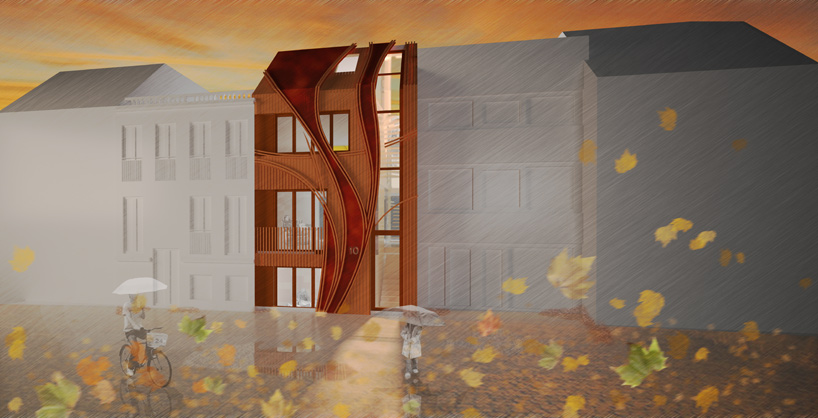 render
render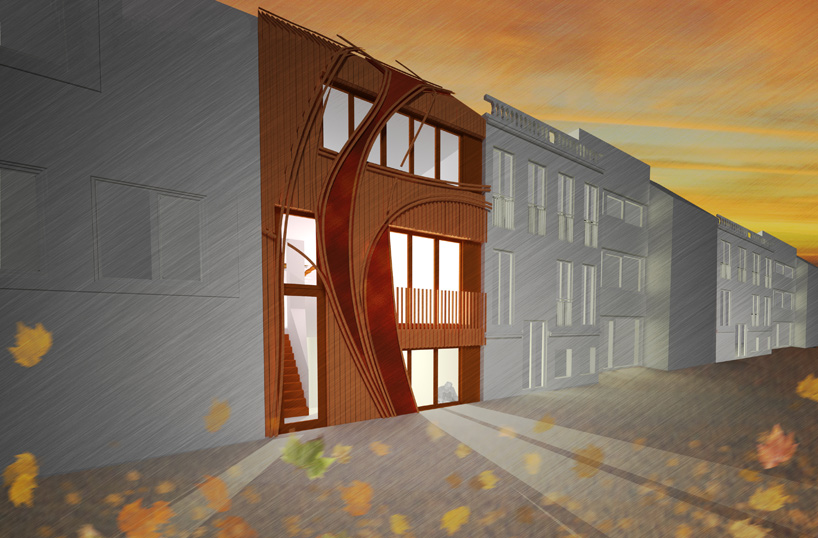 render
render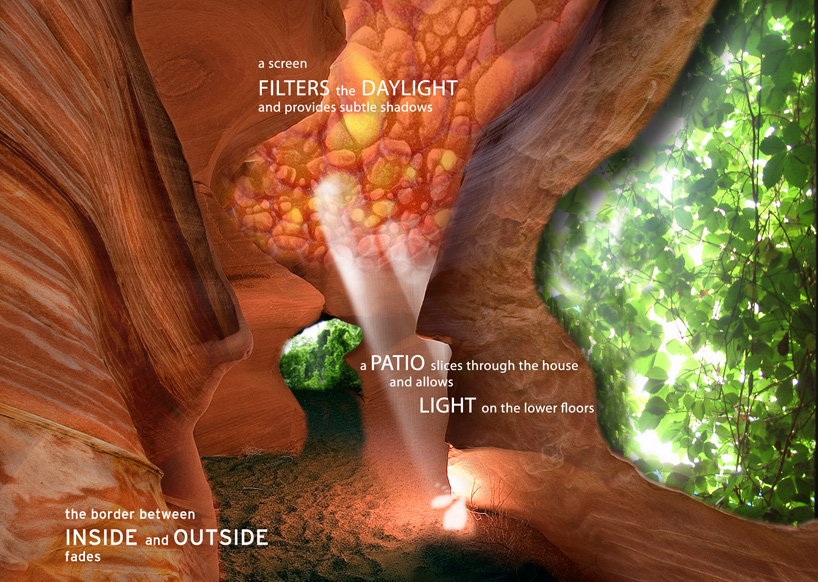 concept sketch
concept sketch