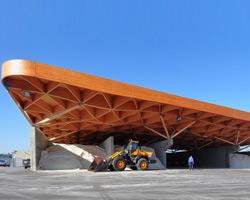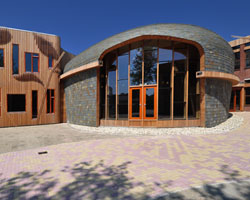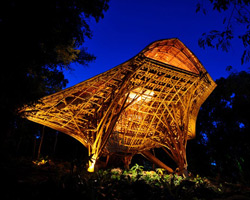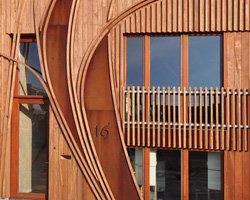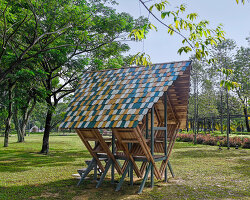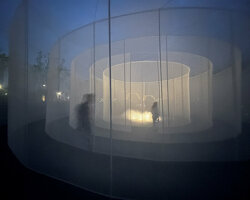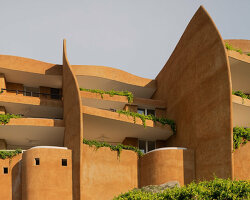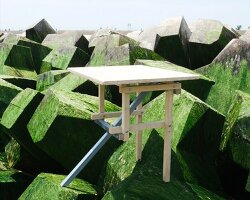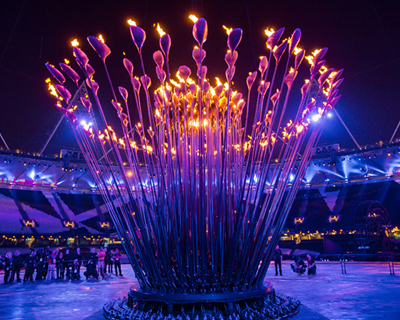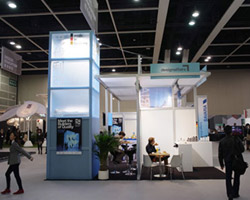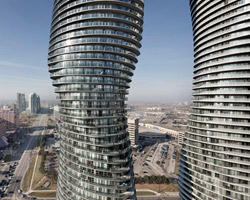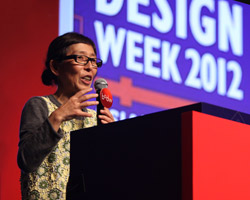KEEP UP WITH OUR DAILY AND WEEKLY NEWSLETTERS
PRODUCT LIBRARY
the minimalist gallery space gently curves at all corners and expands over three floors.
kengo kuma's qatar pavilion draws inspiration from qatari dhow boat construction and japan's heritage of wood joinery.
connections: +730
the home is designed as a single, monolithic volume folded into two halves, its distinct facades framing scenic lake views.
the winning proposal, revitalizing the structure in line with its founding principles, was unveiled during a press conference today, june 20th.
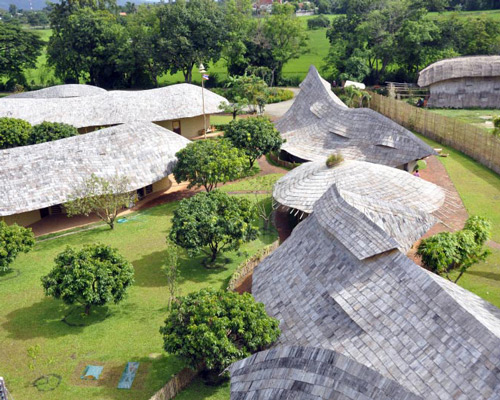
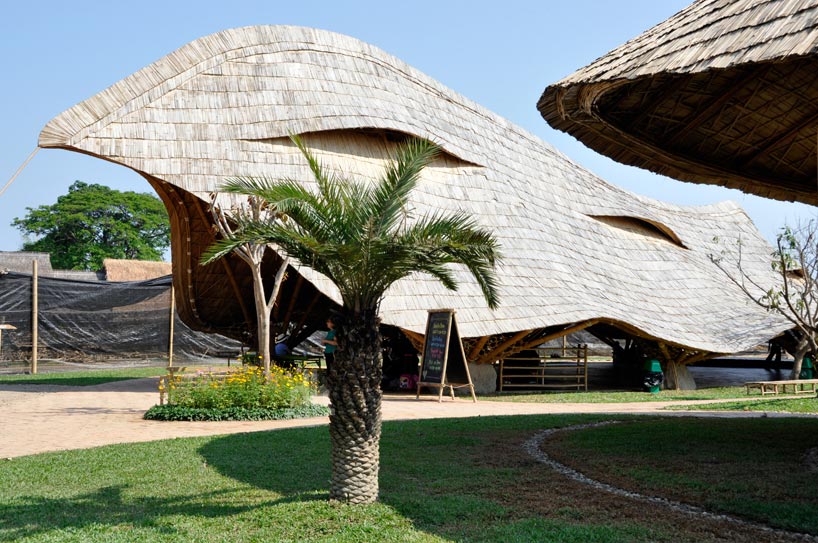 entrance structureimage courtesy panyaden school
entrance structureimage courtesy panyaden school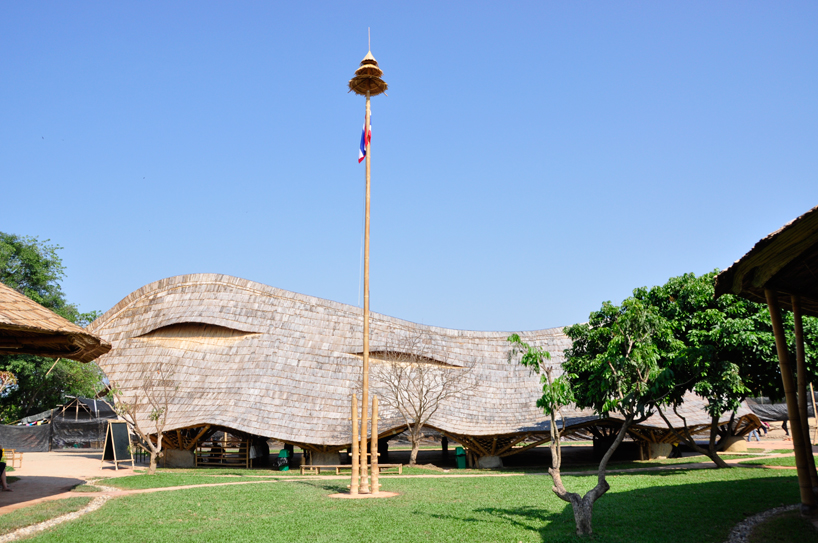 entrance structureimage courtesy panyaden school
entrance structureimage courtesy panyaden school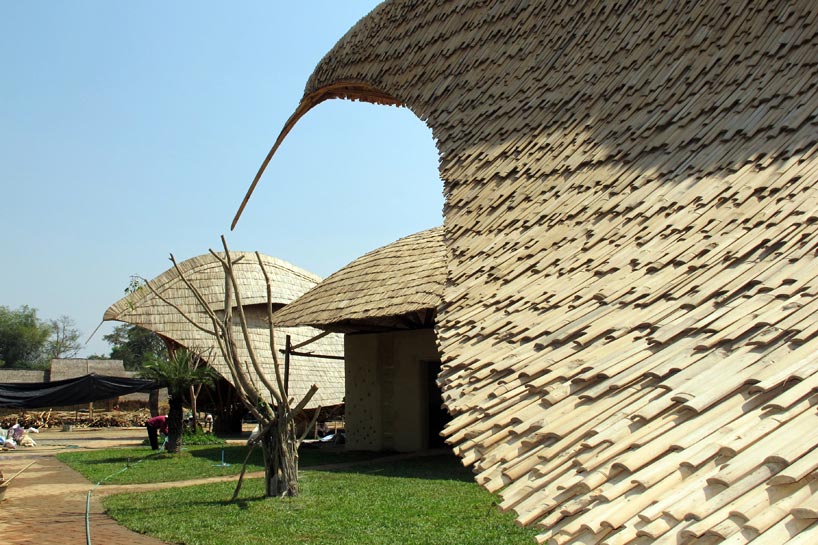 campus structures connected by natural walkways and green areasimage © ally taylor
campus structures connected by natural walkways and green areasimage © ally taylor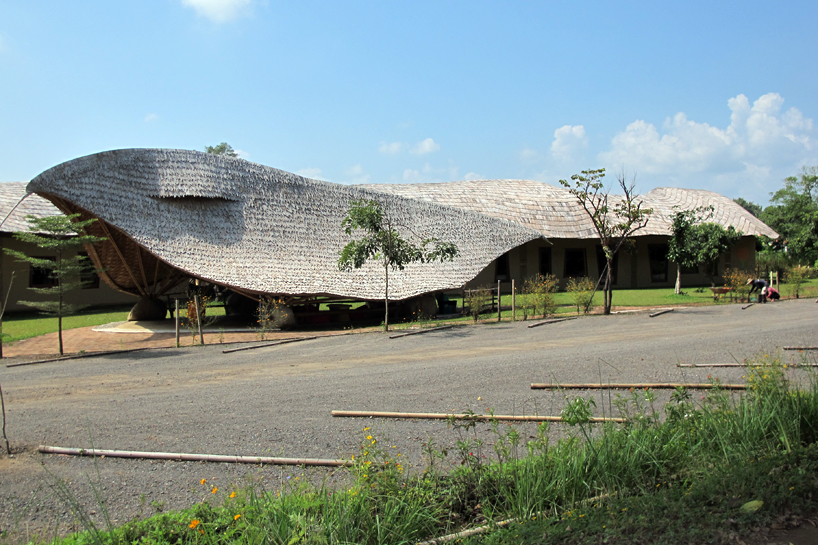 parking next to the schoolimage © ally taylor
parking next to the schoolimage © ally taylor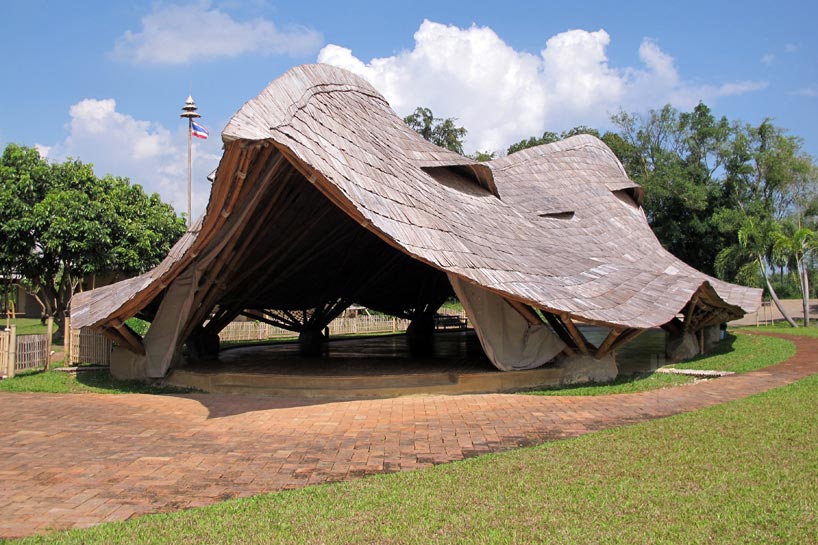 gathering hallimage © ally taylor
gathering hallimage © ally taylor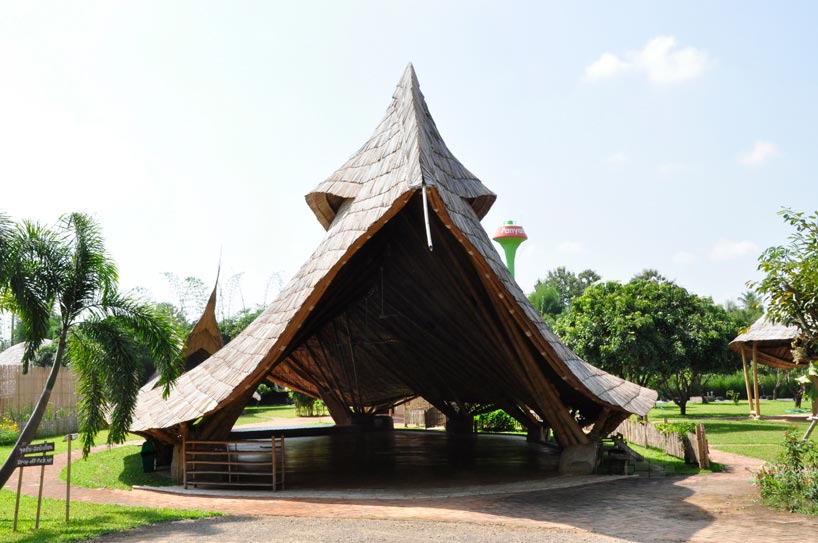 image © ally taylor
image © ally taylor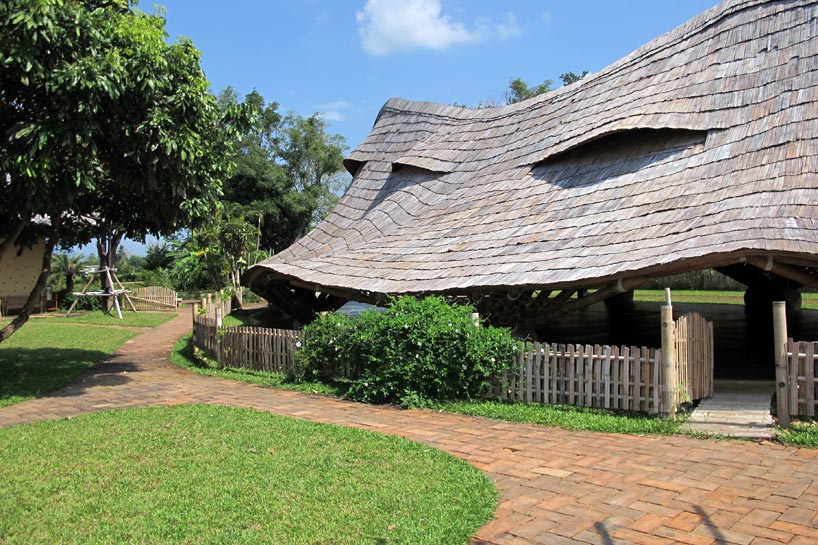 image © ally taylor
image © ally taylor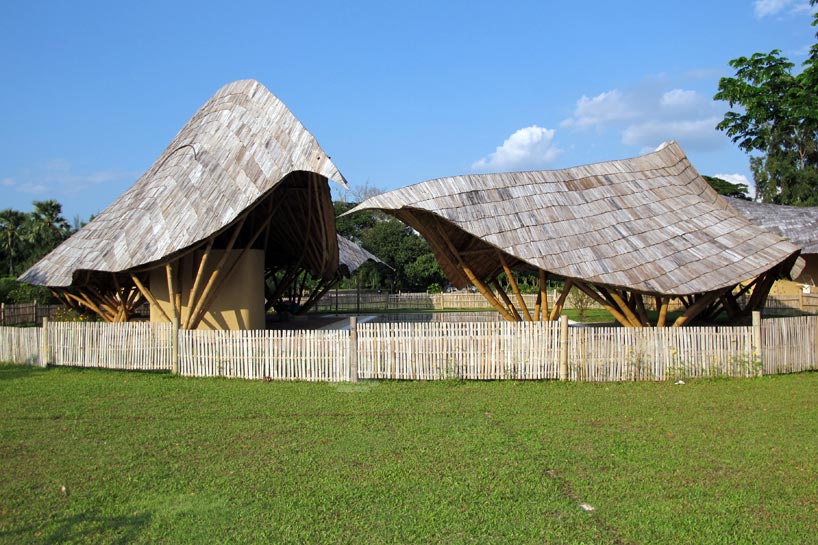 swimming pool buildingsimage courtesy panyaden school
swimming pool buildingsimage courtesy panyaden school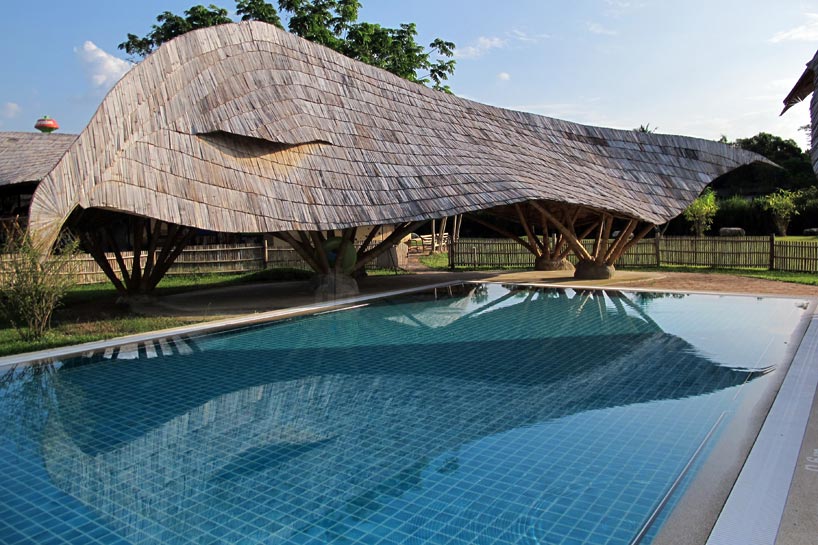 image courtesy panyaden school
image courtesy panyaden school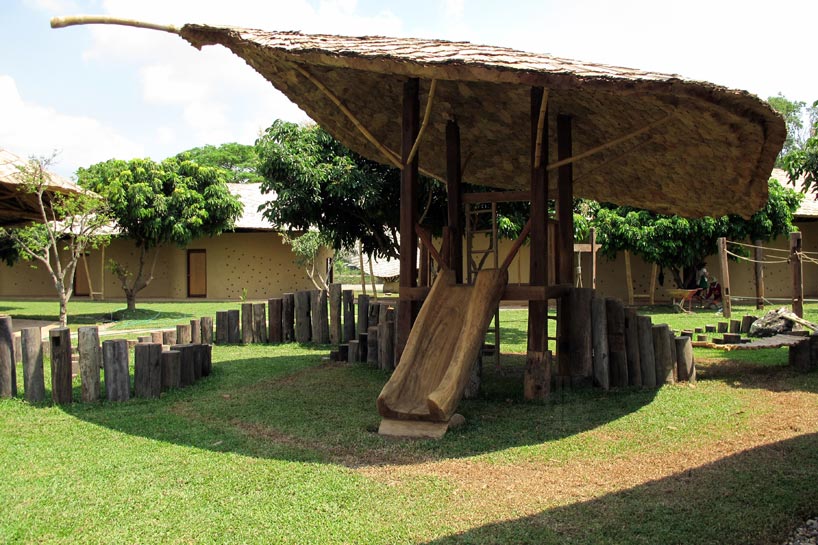 children’s playgroundimage © ally taylor
children’s playgroundimage © ally taylor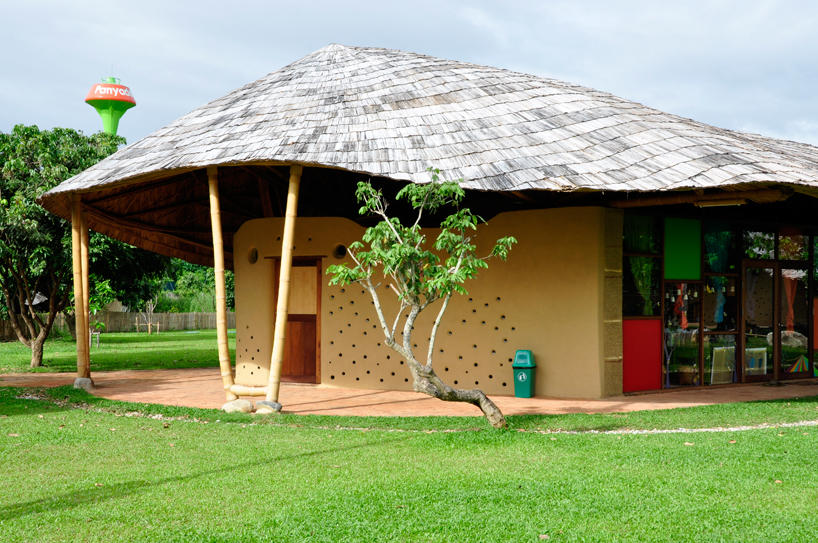 smaller children’s classrooms with glass facadeimage © ally taylor
smaller children’s classrooms with glass facadeimage © ally taylor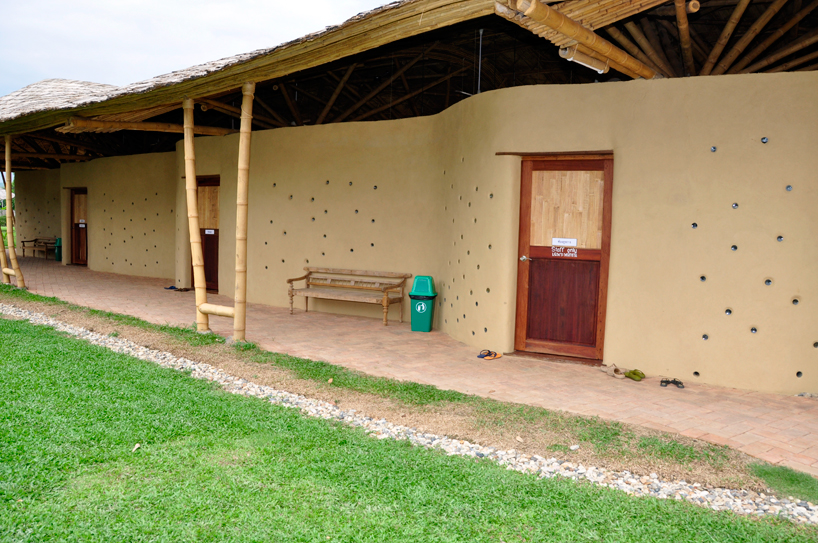 recycled bottles dot the walls for sustainable lightingimage courtesy panyaden school
recycled bottles dot the walls for sustainable lightingimage courtesy panyaden school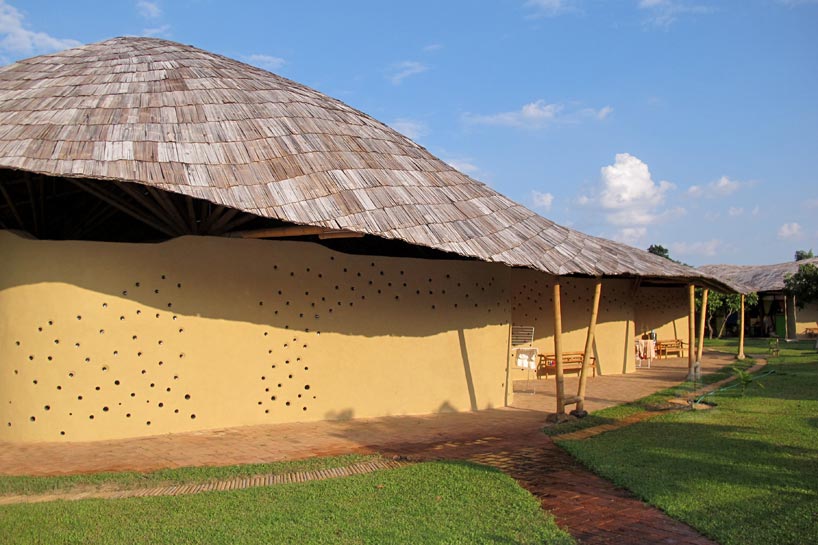 older students’ classroomsimage courtesy panyaden school
older students’ classroomsimage courtesy panyaden school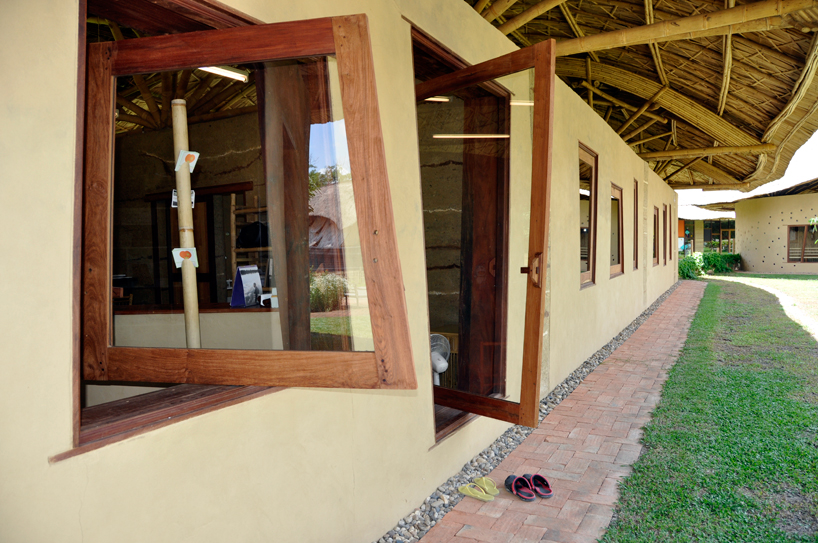 pivoting windows and doors allow ample ventilationimage courtesy panyaden school
pivoting windows and doors allow ample ventilationimage courtesy panyaden school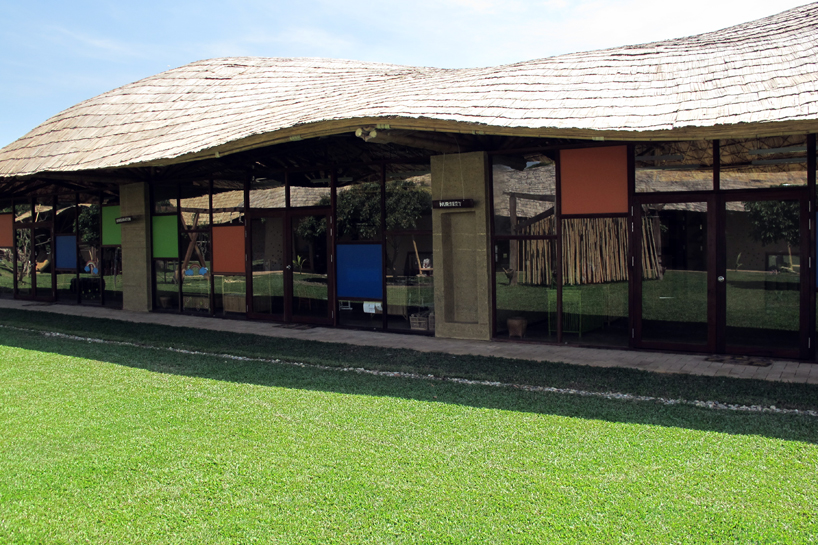 colorful glass facade shades by overhanging canopyimage © ally taylor
colorful glass facade shades by overhanging canopyimage © ally taylor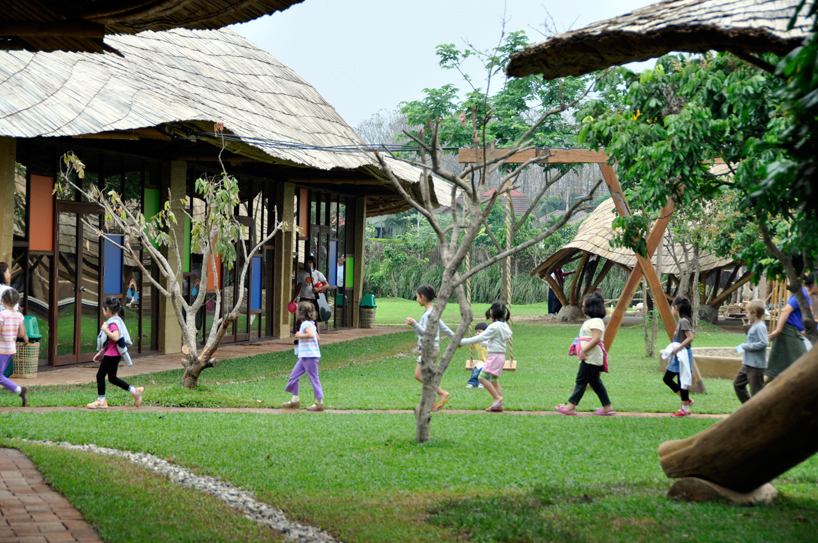 image courtesy panyaden school
image courtesy panyaden school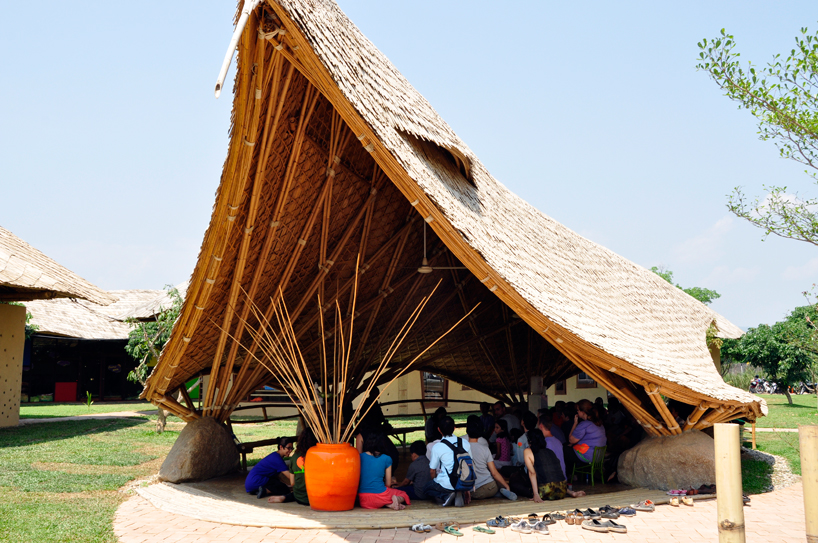 meetingimage courtesy panyaden school
meetingimage courtesy panyaden school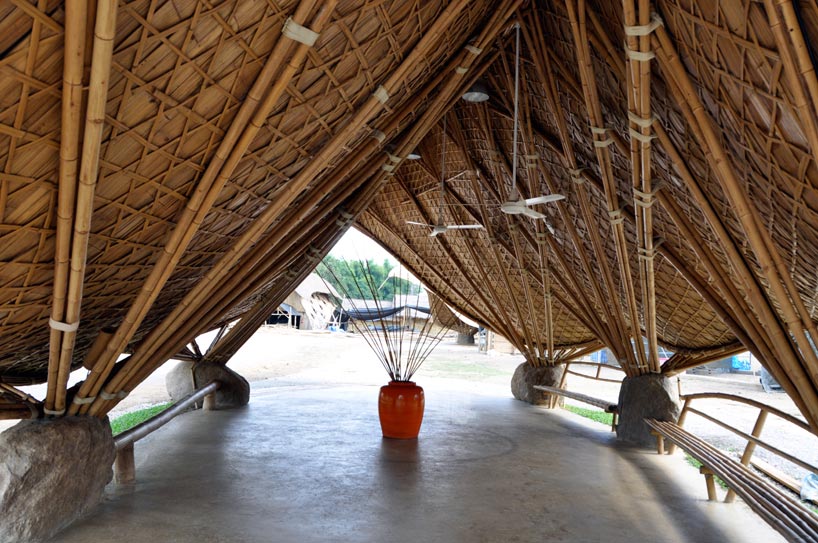 bamboo tree columns anchored in large rocks support image © ally taylor
bamboo tree columns anchored in large rocks support image © ally taylor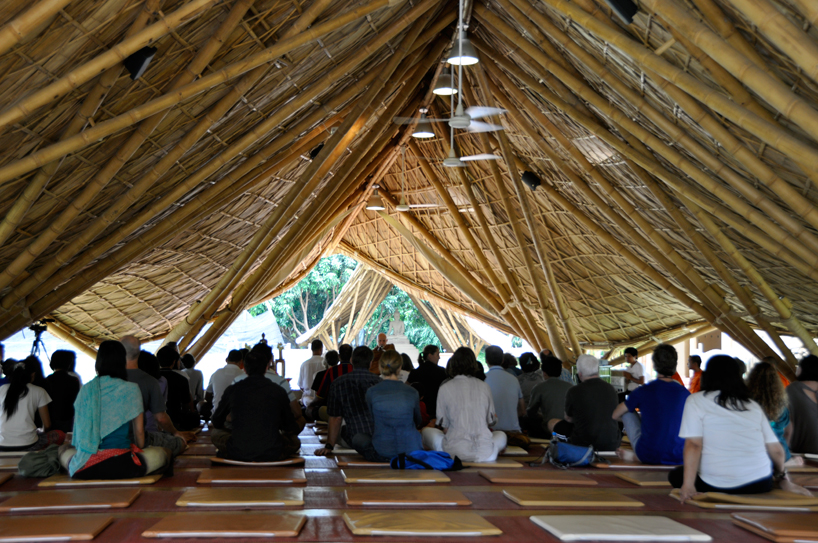 image courtesy panyaden school
image courtesy panyaden school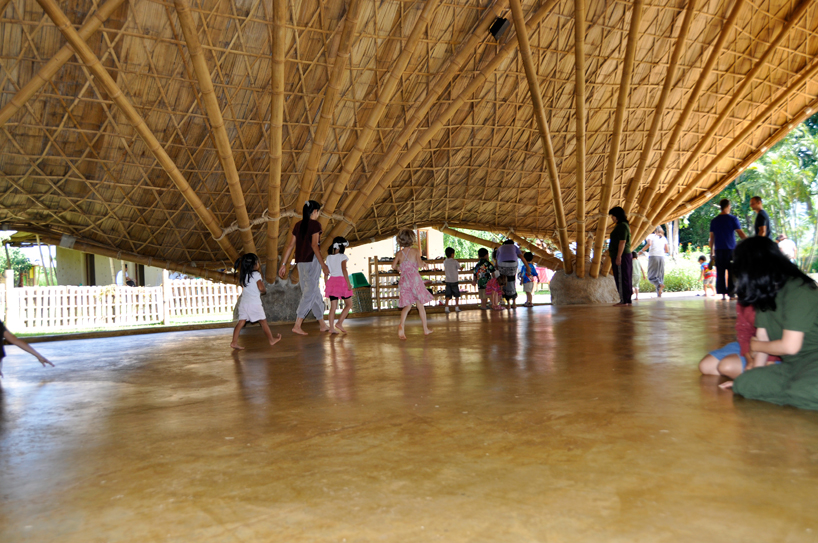 smaller reeds provide the substructure like joists for the wooden roof tilesimage courtesy panyaden school
smaller reeds provide the substructure like joists for the wooden roof tilesimage courtesy panyaden school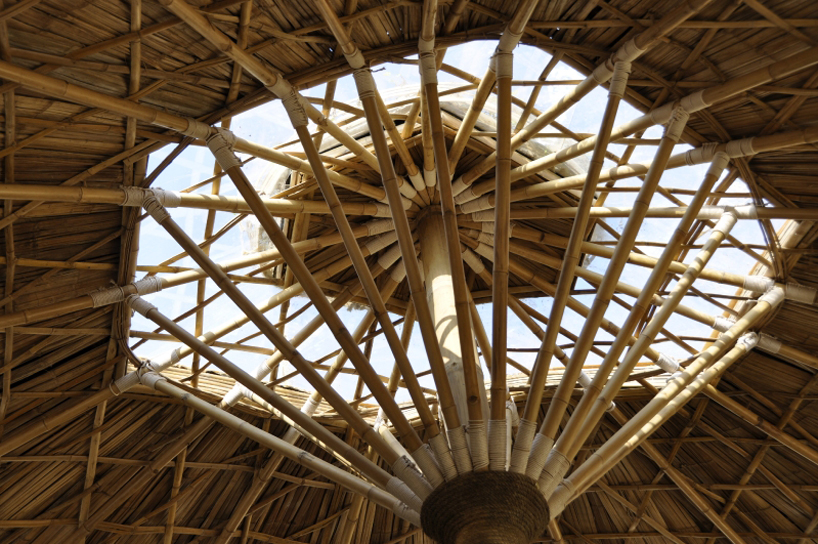 skylightimage courtesy panyaden school
skylightimage courtesy panyaden school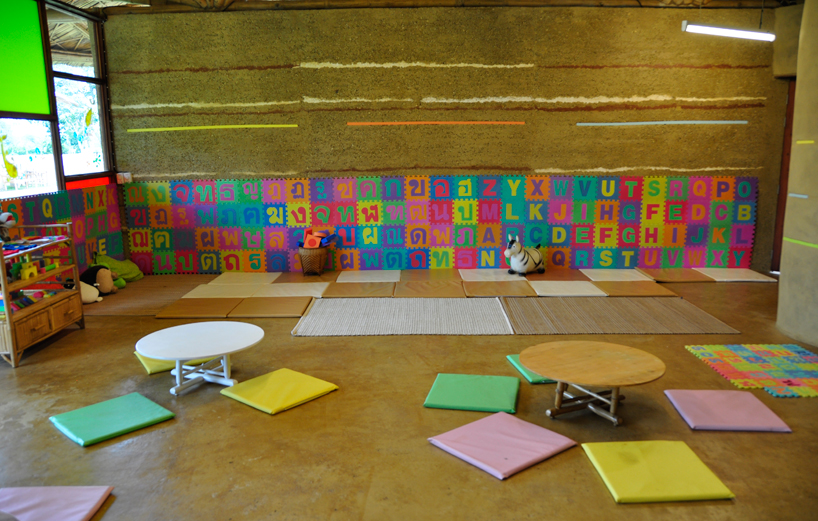 children’s classroomimage © ally taylor
children’s classroomimage © ally taylor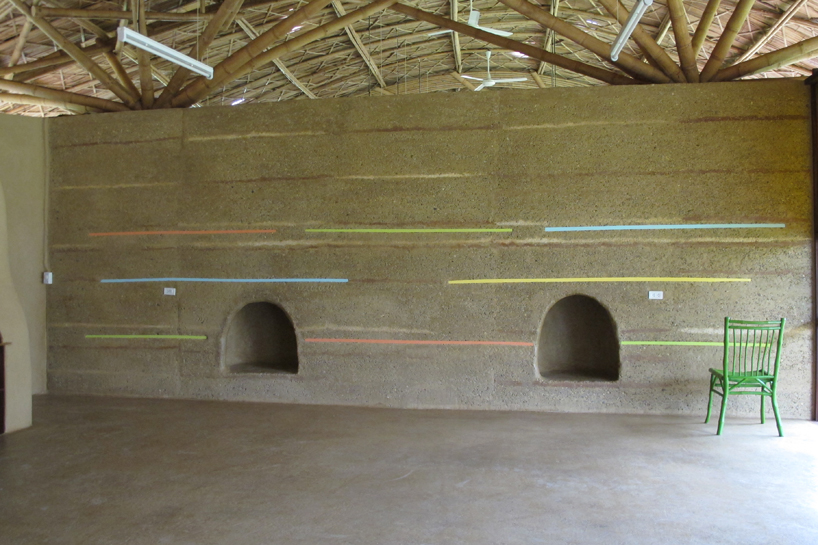 image © ally taylor
image © ally taylor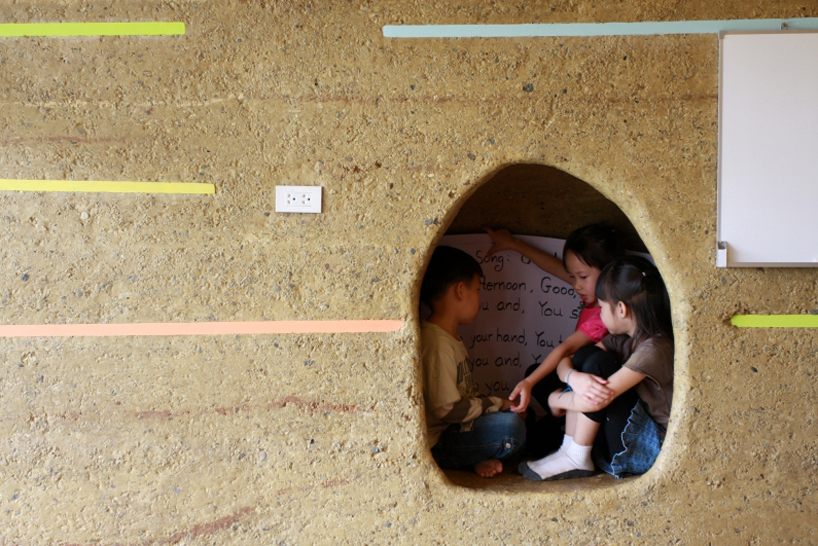 nook in the wallimage © ally taylor
nook in the wallimage © ally taylor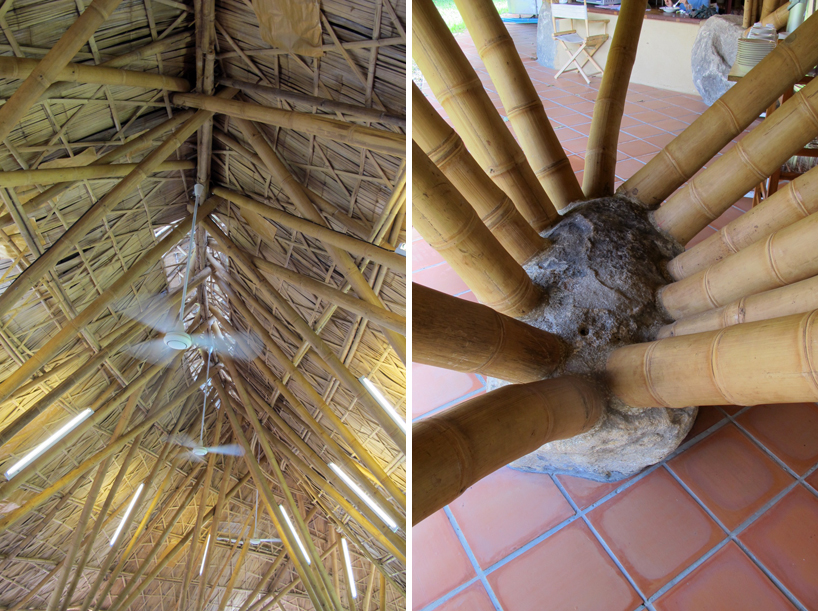 (left) bamboo canopy structure(right) column baseimages courtesy panyaden school
(left) bamboo canopy structure(right) column baseimages courtesy panyaden school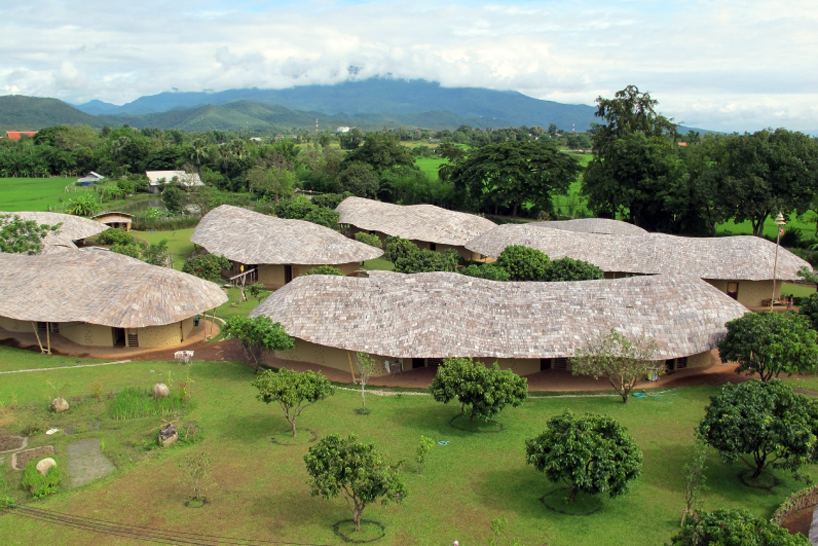 bird’s eye viewimage courtesy panyaden school
bird’s eye viewimage courtesy panyaden school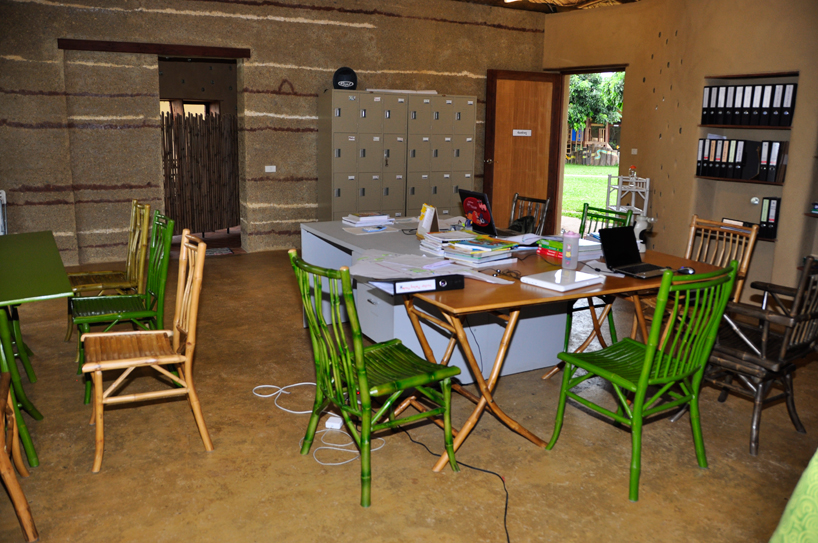 older students’ classroomimage courtesy panyaden school
older students’ classroomimage courtesy panyaden school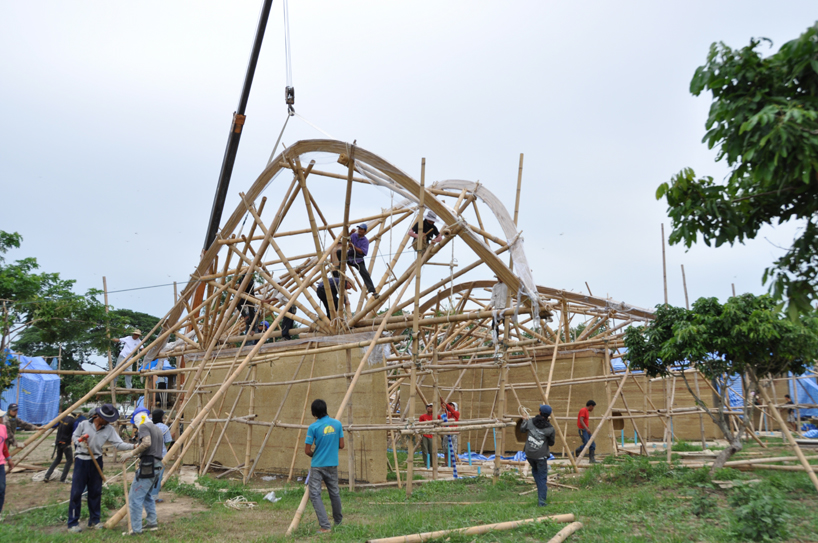 construction 1 of 5image © CLC construction
construction 1 of 5image © CLC construction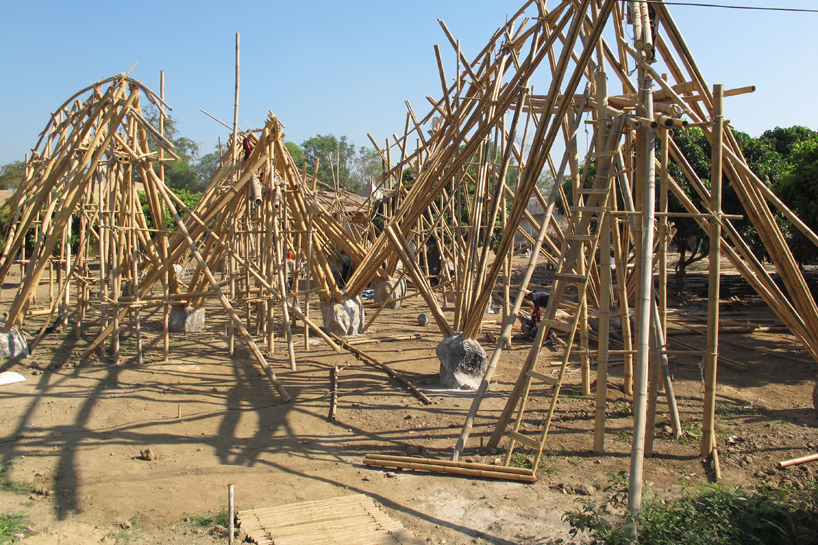 construction 2 of 5image © CLC construction
construction 2 of 5image © CLC construction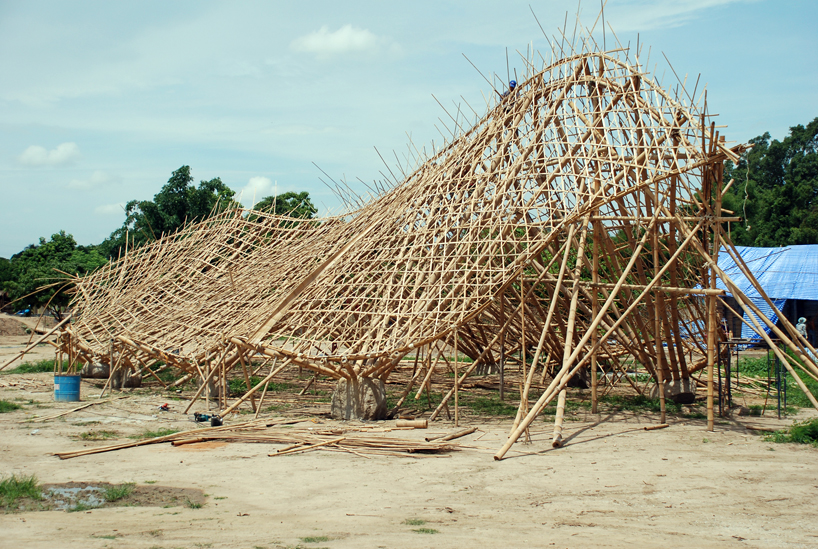 construction 3 of 5image © CLC construction
construction 3 of 5image © CLC construction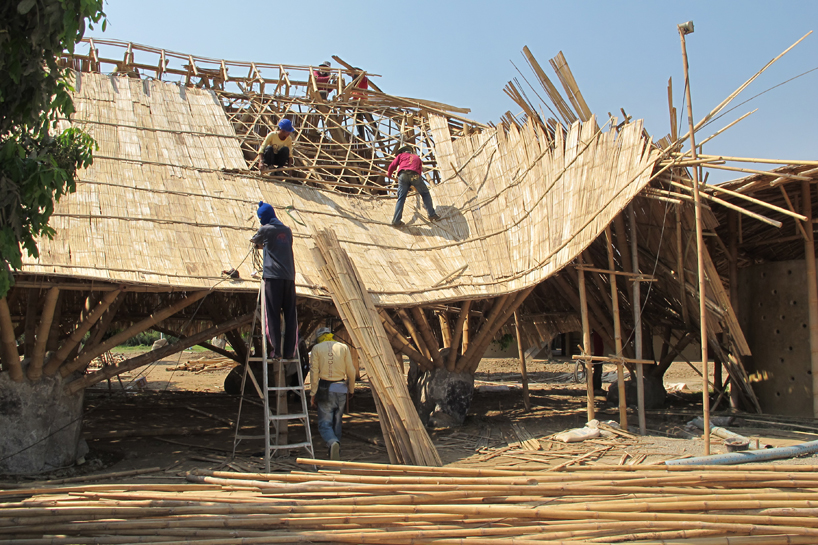 construction 4 of 5image © CLC construction
construction 4 of 5image © CLC construction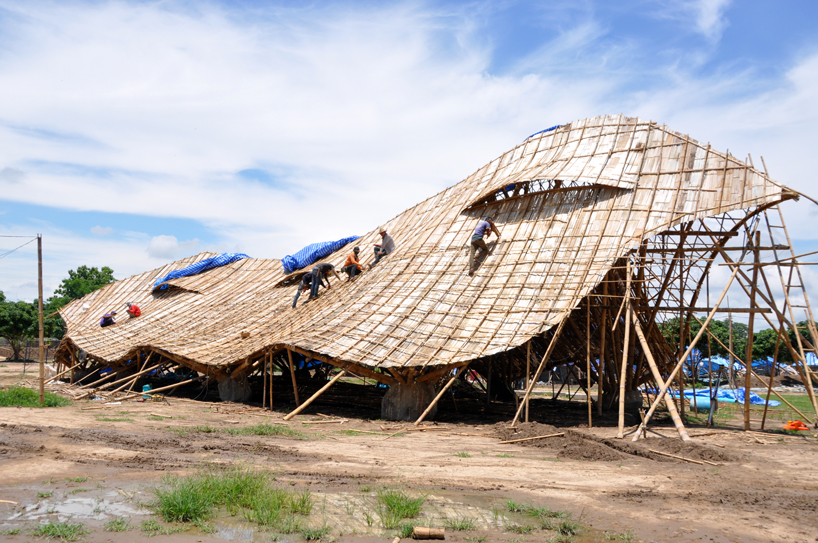 construction 5 of 5image © CLC construction
construction 5 of 5image © CLC construction