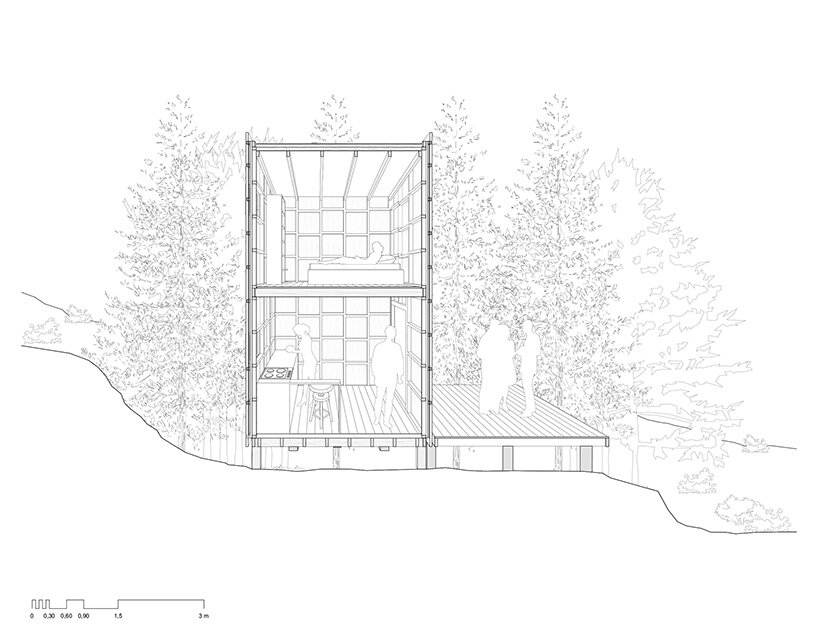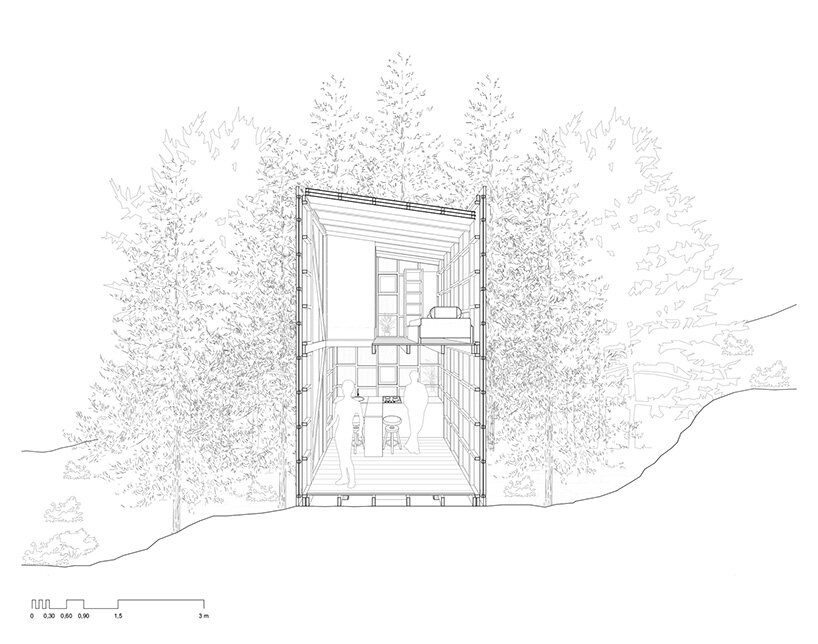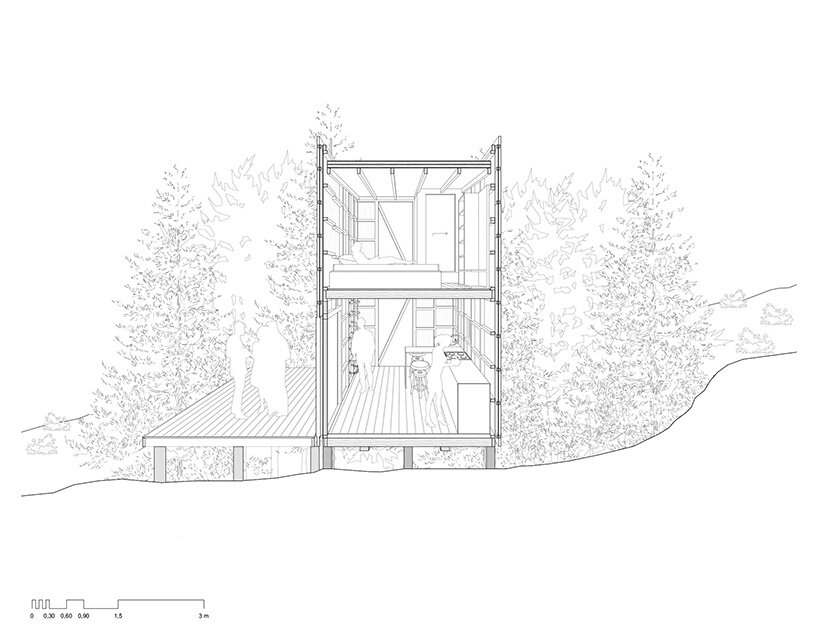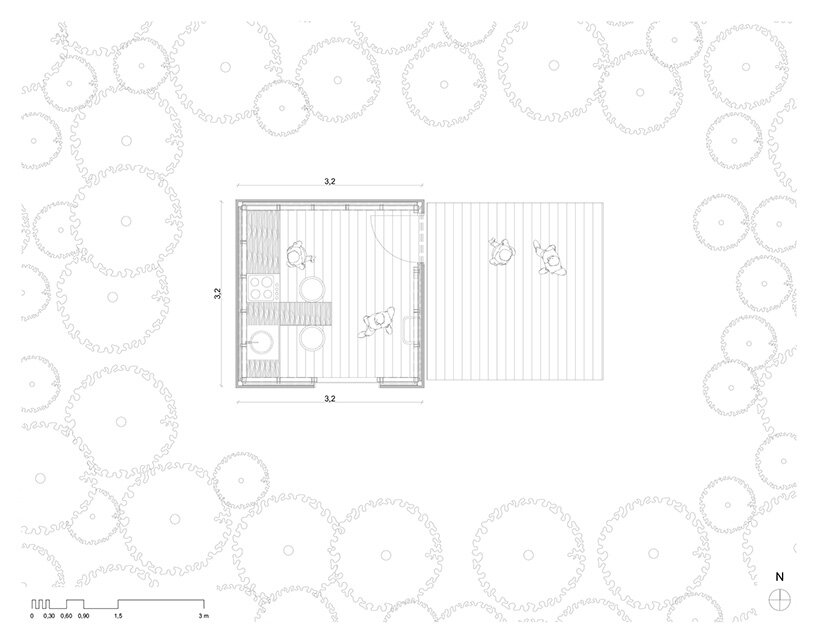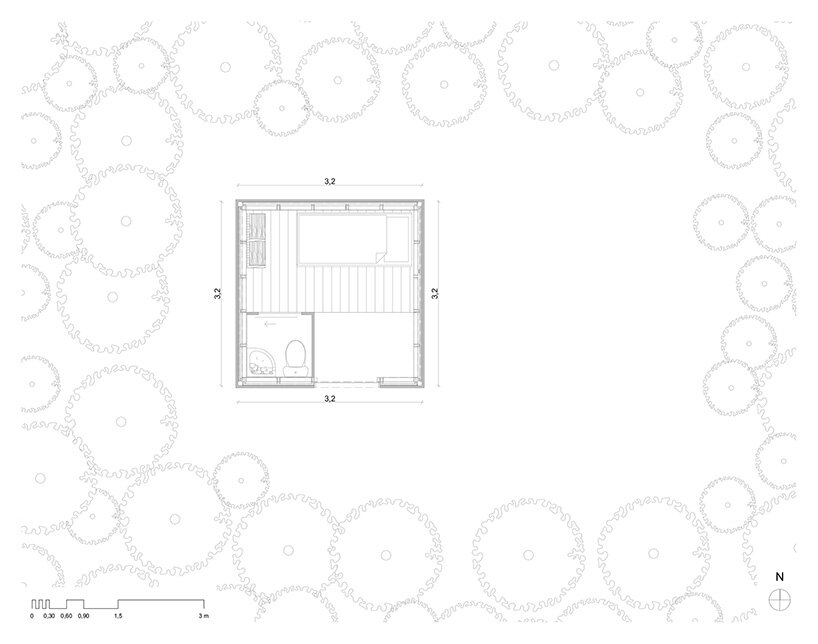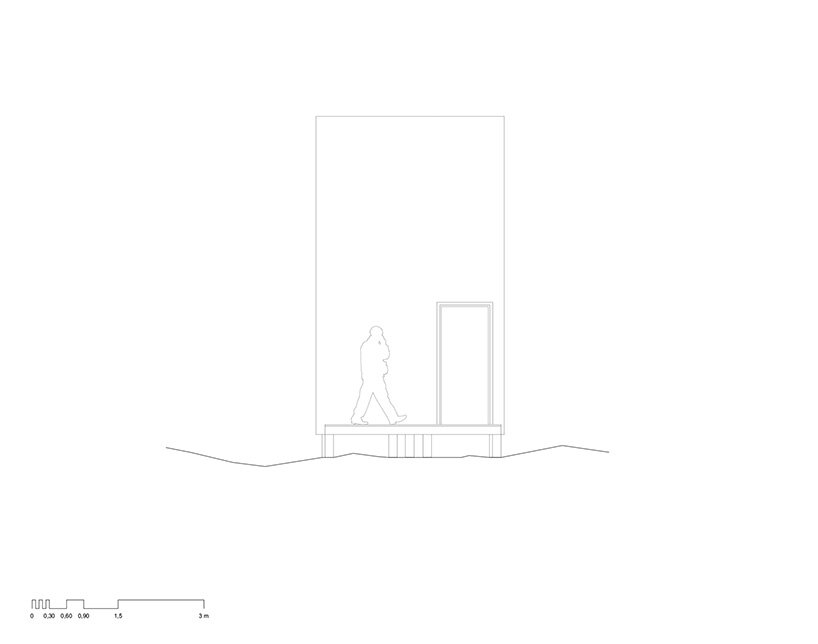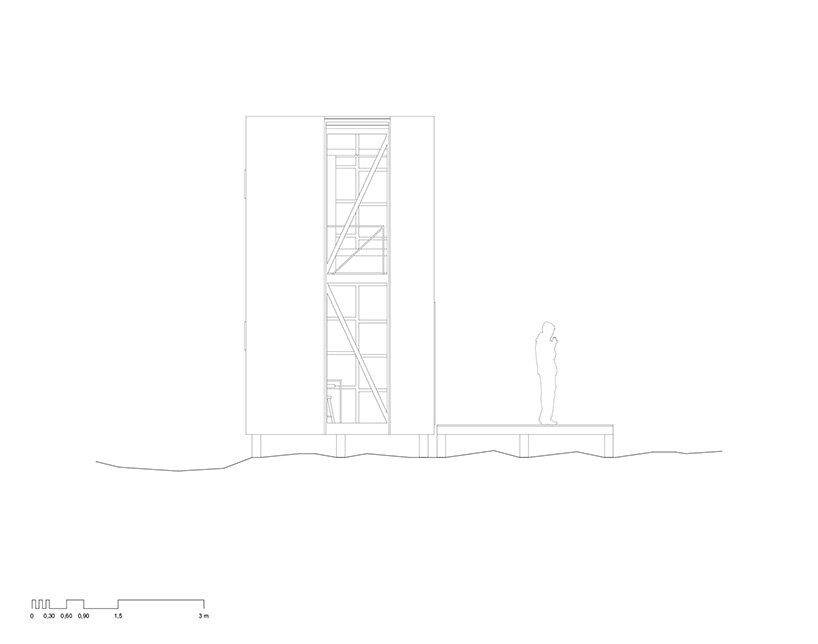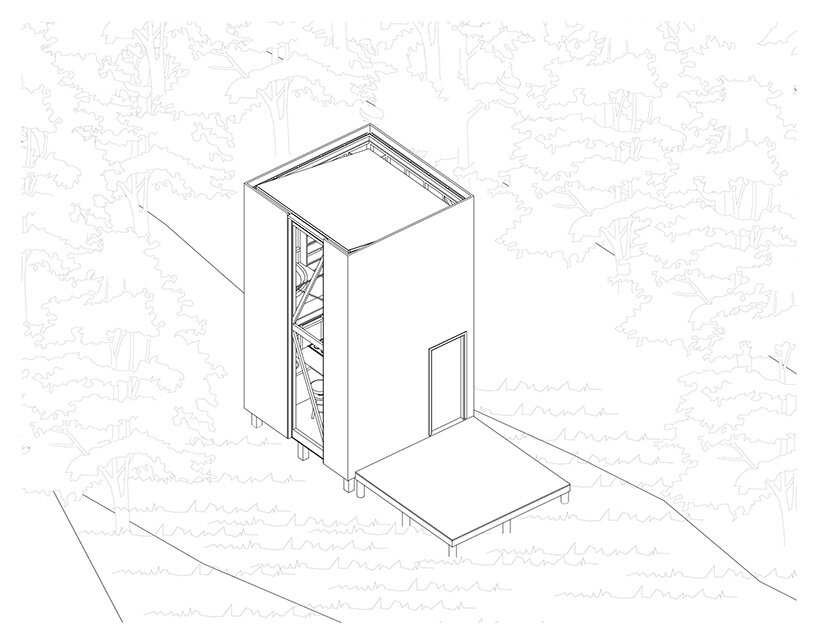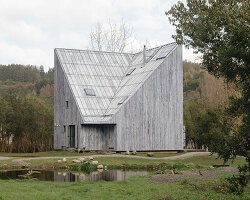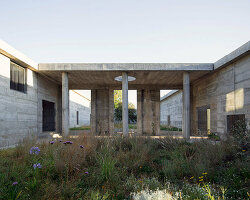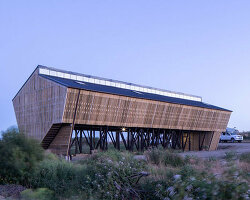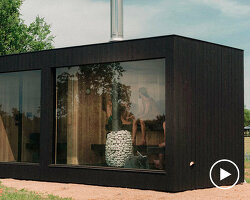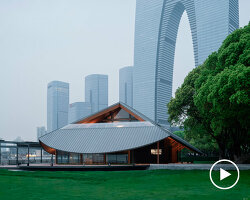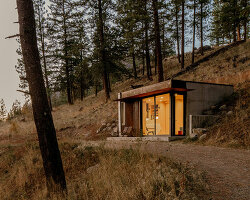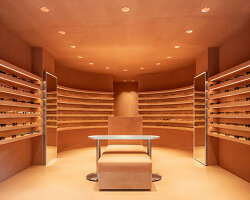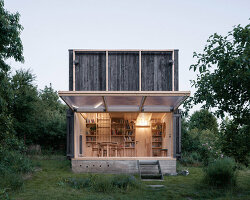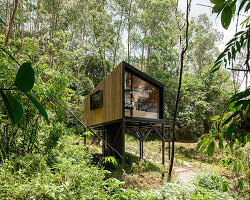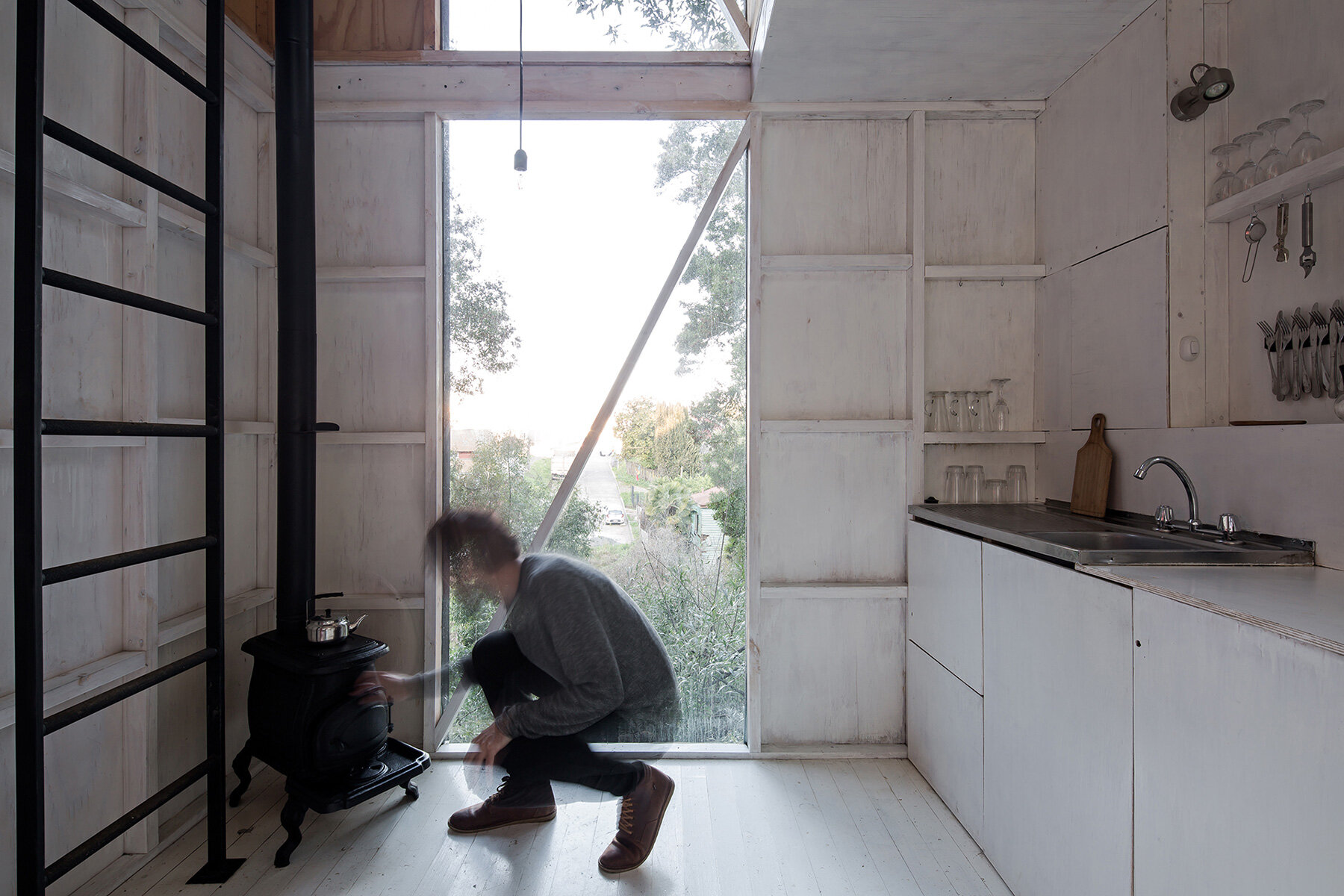
timber interiors are crafted with simple techniques
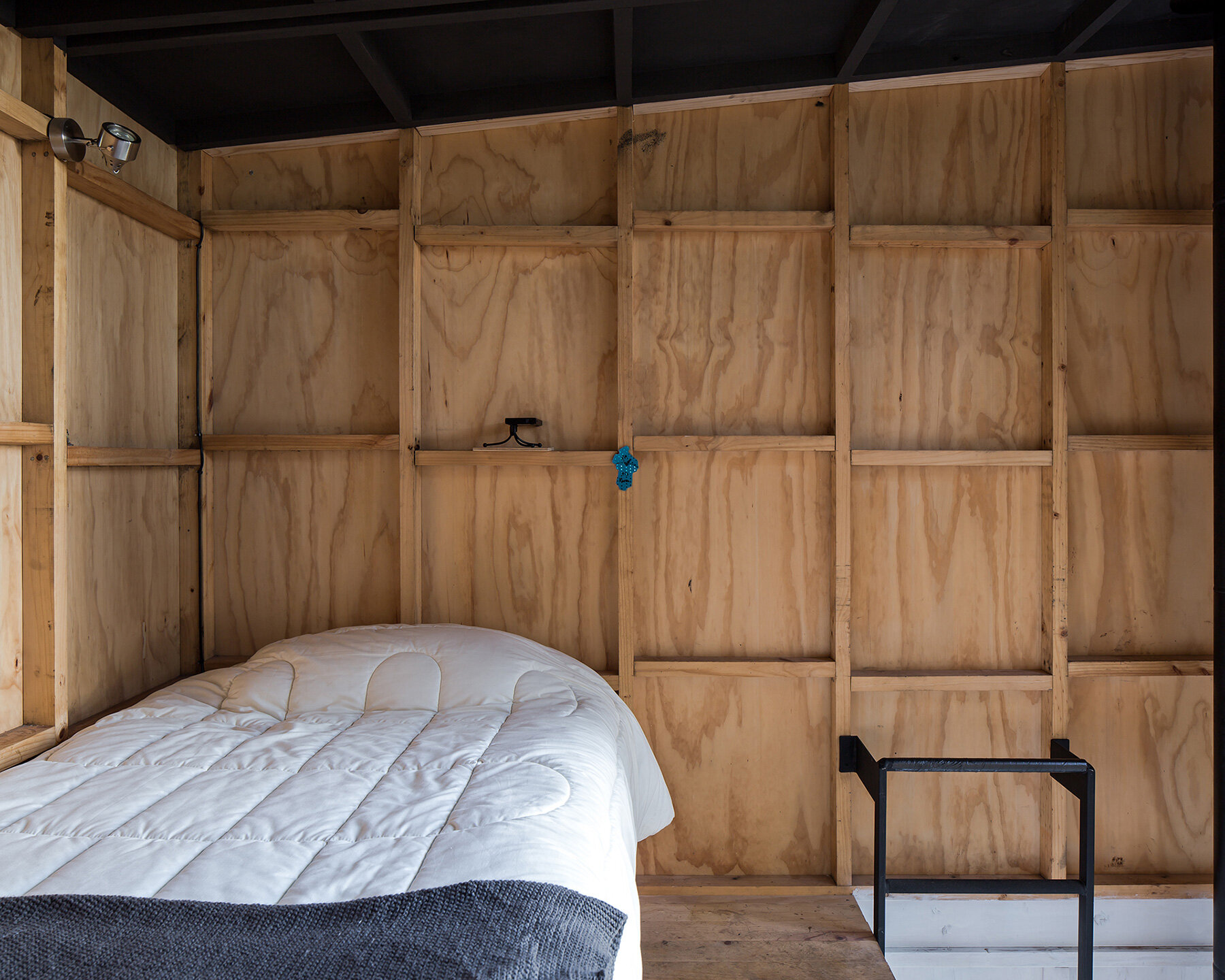
the basic construction method is celebrated and expressed
KEEP UP WITH OUR DAILY AND WEEKLY NEWSLETTERS
PRODUCT LIBRARY
the minimalist gallery space gently curves at all corners and expands over three floors.
kengo kuma's qatar pavilion draws inspiration from qatari dhow boat construction and japan's heritage of wood joinery.
connections: +730
the home is designed as a single, monolithic volume folded into two halves, its distinct facades framing scenic lake views.
the winning proposal, revitalizing the structure in line with its founding principles, was unveiled during a press conference today, june 20th.
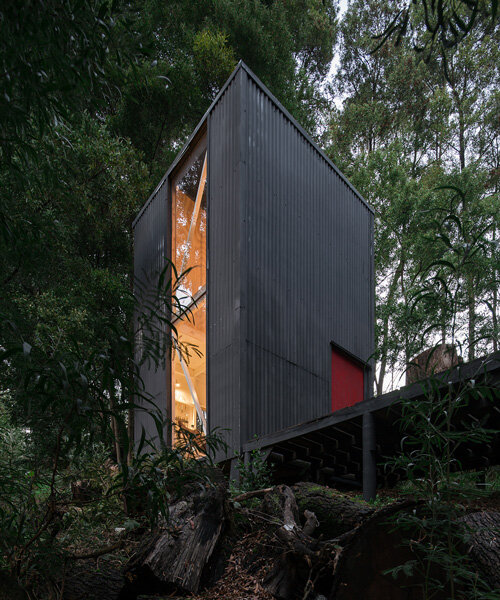
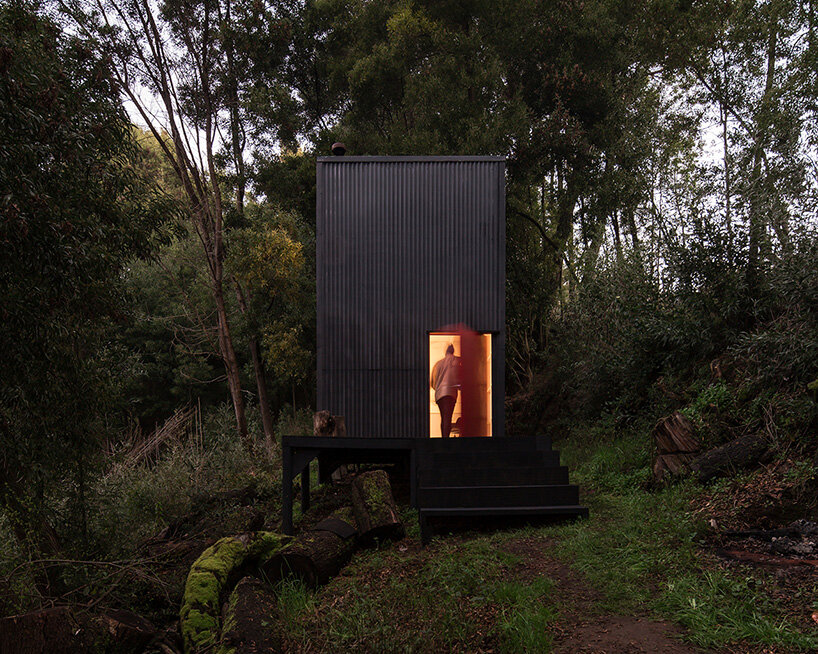 images ©
images © 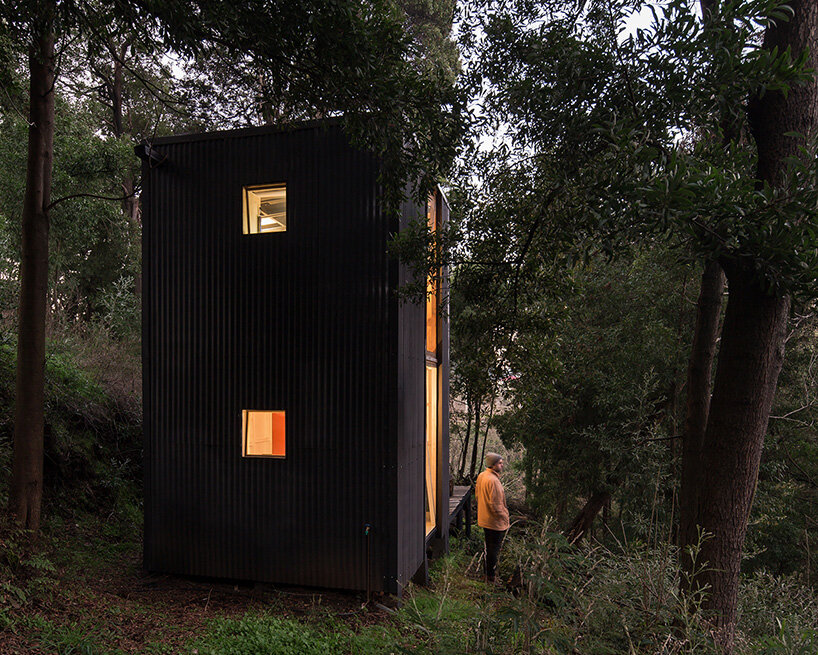
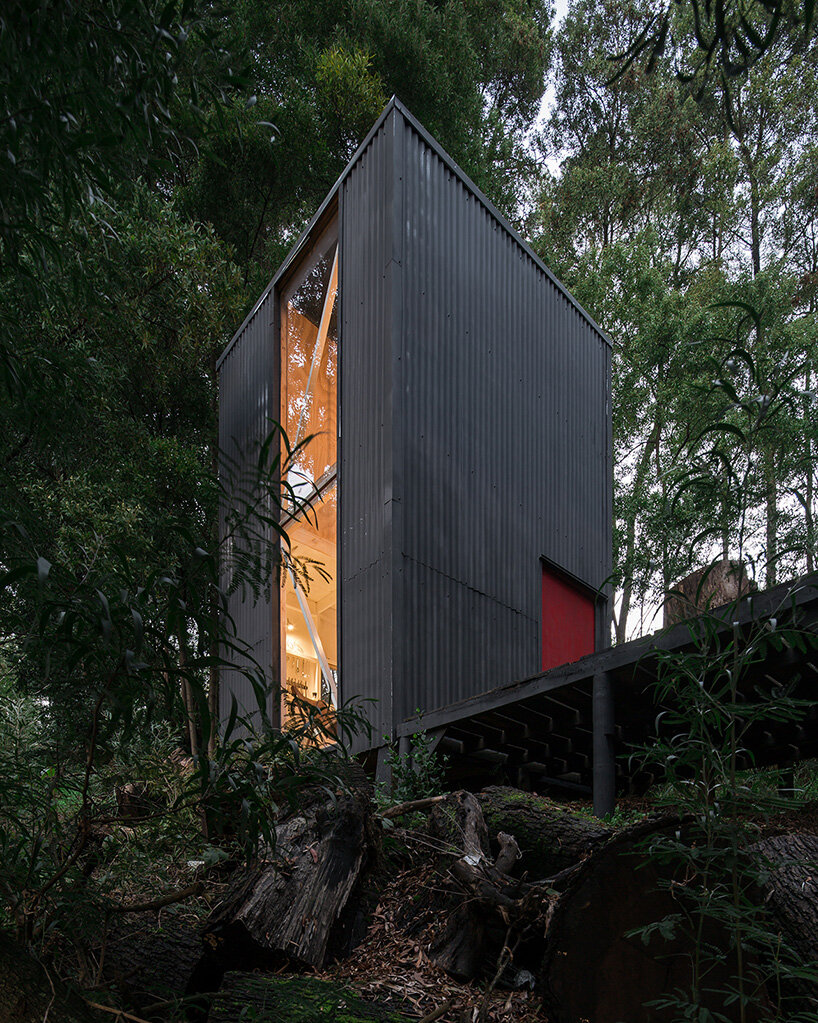
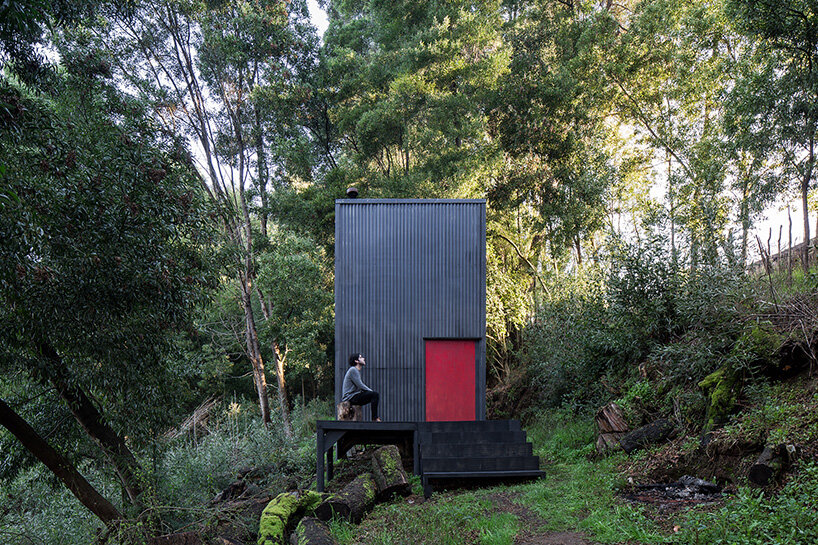 visitors are greeted by a front terrace over the rocky forest floor
visitors are greeted by a front terrace over the rocky forest floor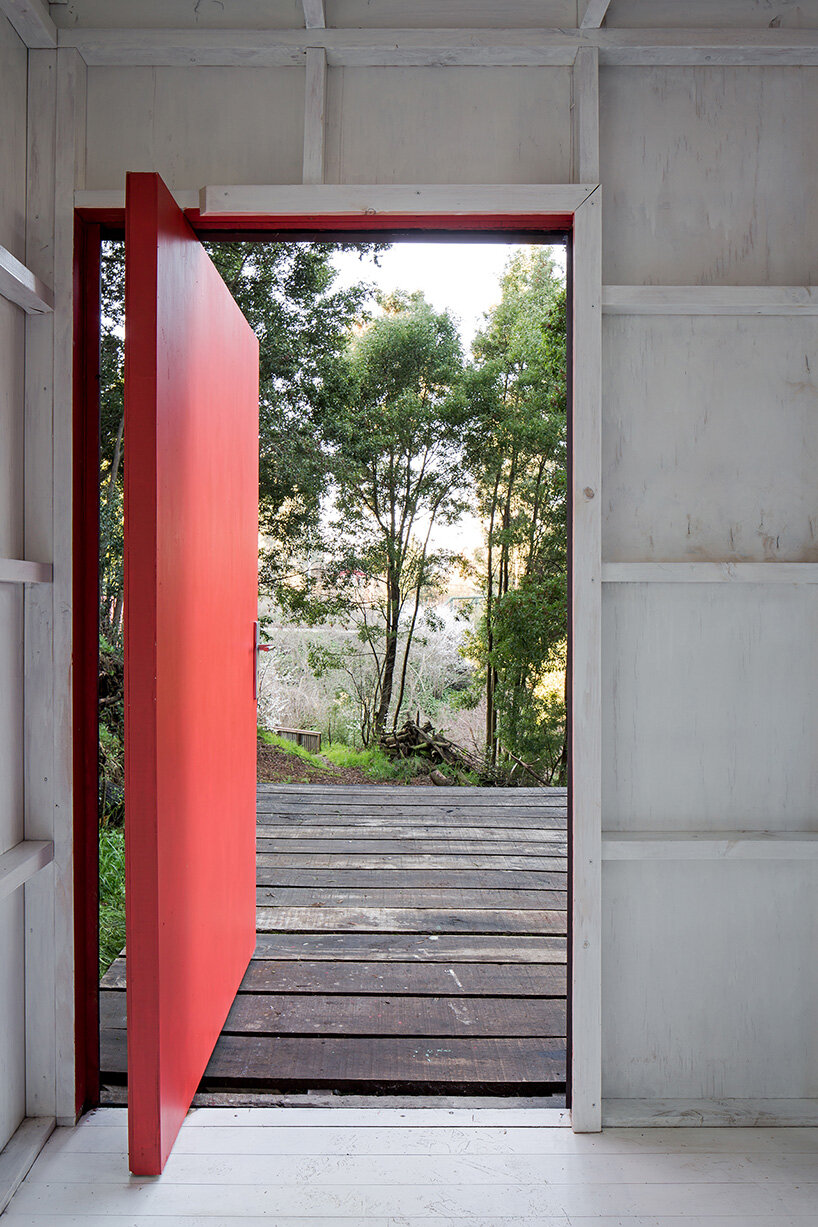 the large doorway frames the descending landscape beyond
the large doorway frames the descending landscape beyond