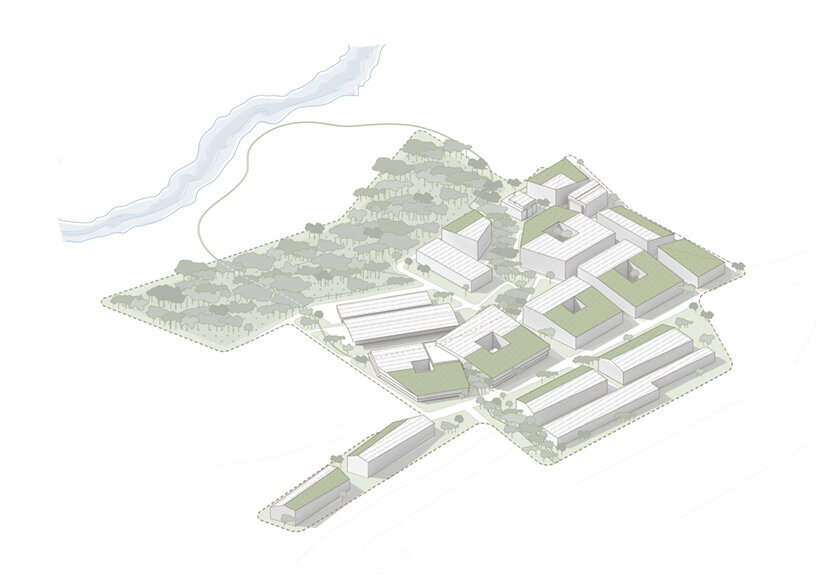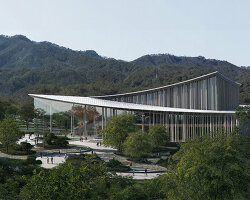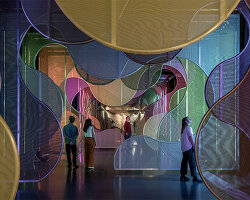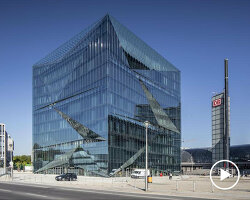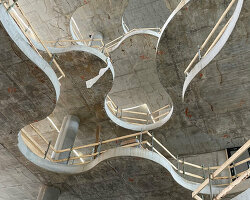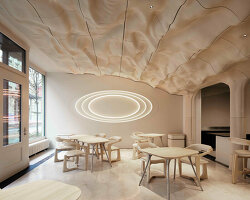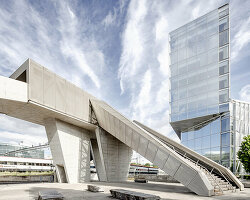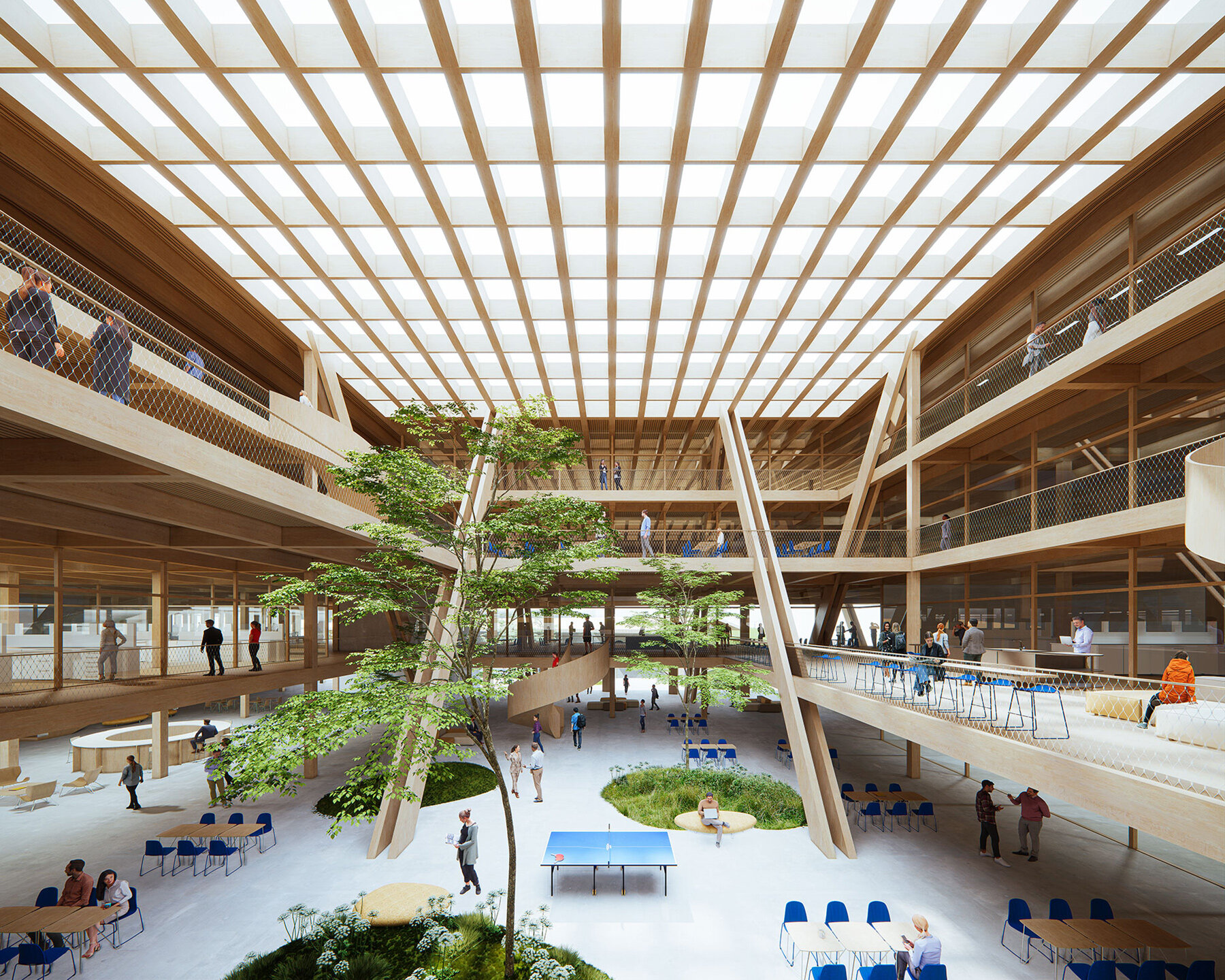
lofty interiors will allow natural sunlight and integrate greenery
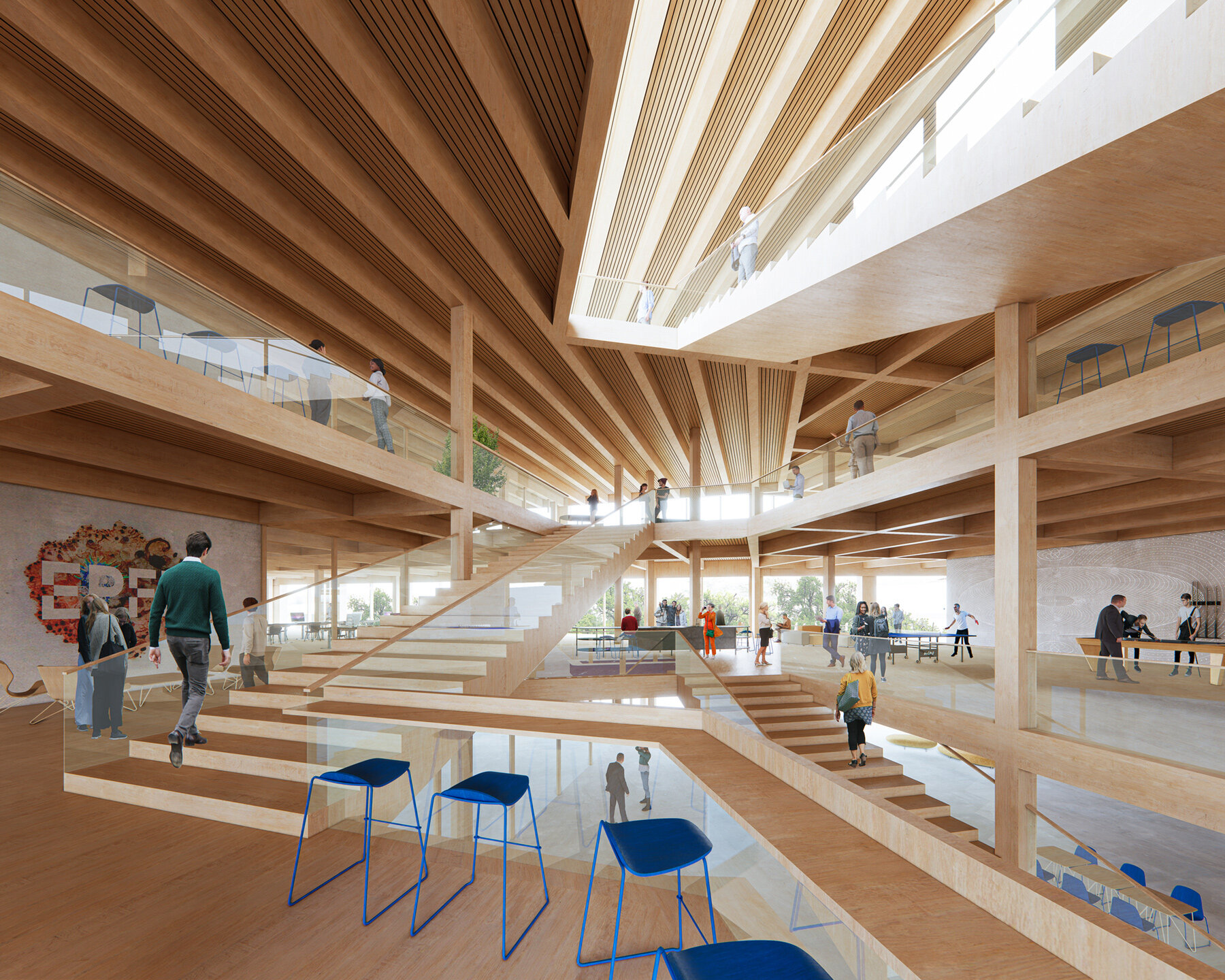
multiple open levels create visual connection and encourage social encounters
KEEP UP WITH OUR DAILY AND WEEKLY NEWSLETTERS
PRODUCT LIBRARY
the minimalist gallery space gently curves at all corners and expands over three floors.
kengo kuma's qatar pavilion draws inspiration from qatari dhow boat construction and japan's heritage of wood joinery.
connections: +730
the home is designed as a single, monolithic volume folded into two halves, its distinct facades framing scenic lake views.
the winning proposal, revitalizing the structure in line with its founding principles, was unveiled during a press conference today, june 20th.
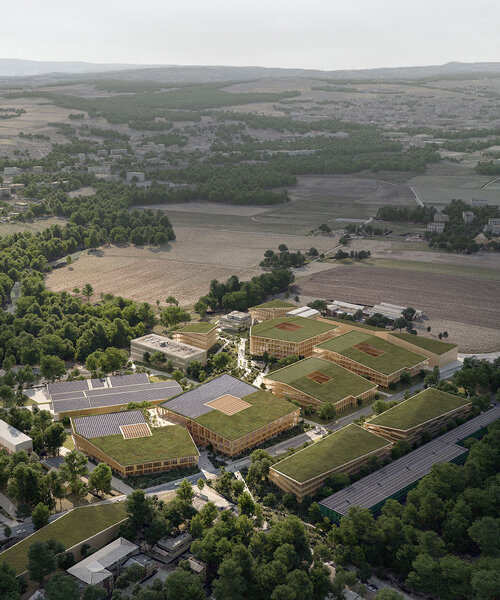
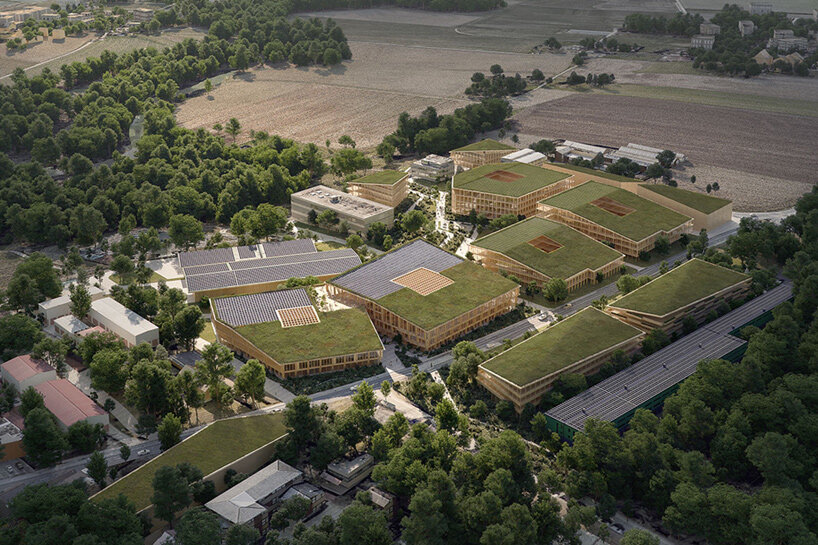 visualizations courtesy 3XN, itten+brechbühl
visualizations courtesy 3XN, itten+brechbühl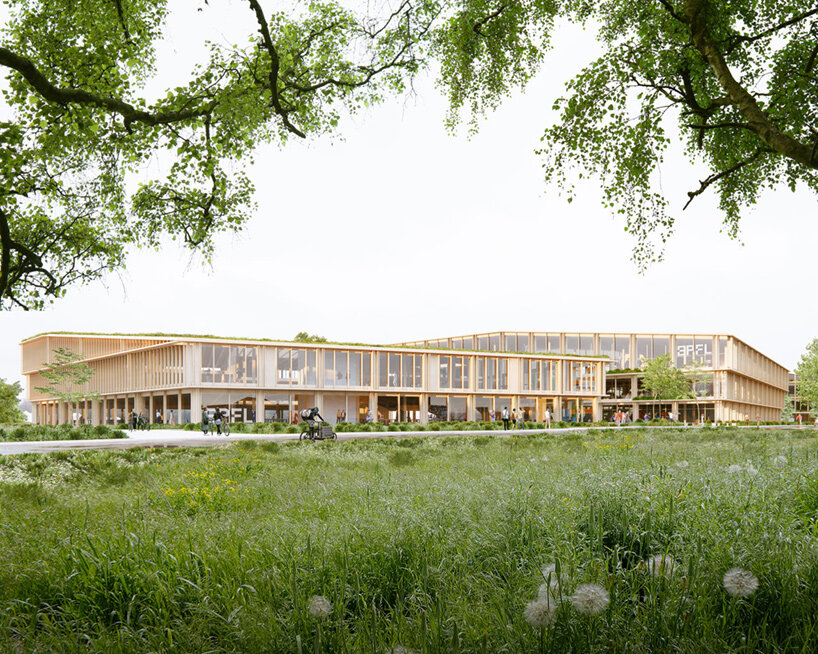
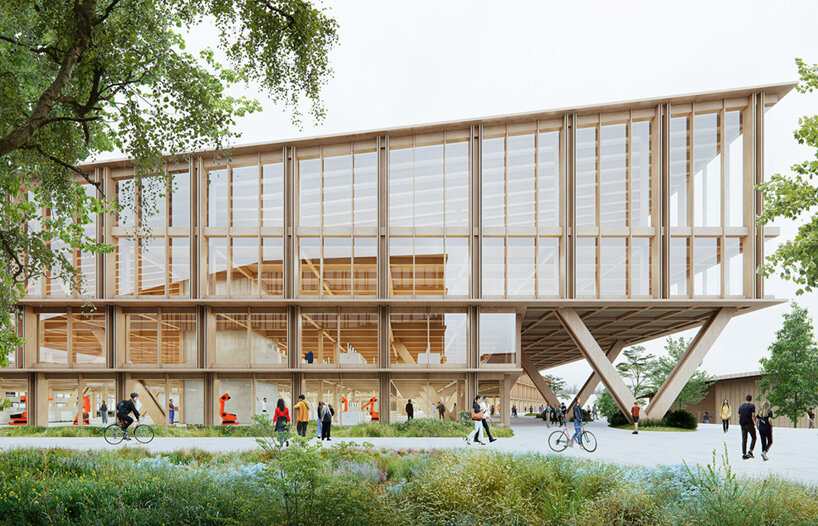
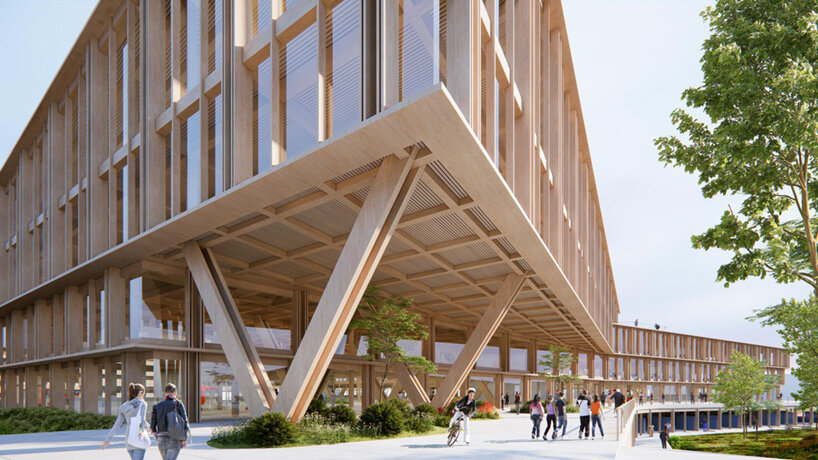
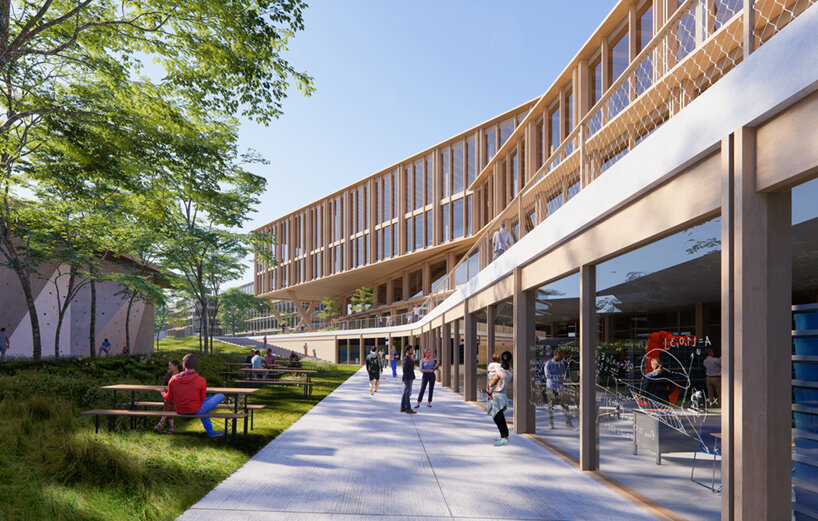
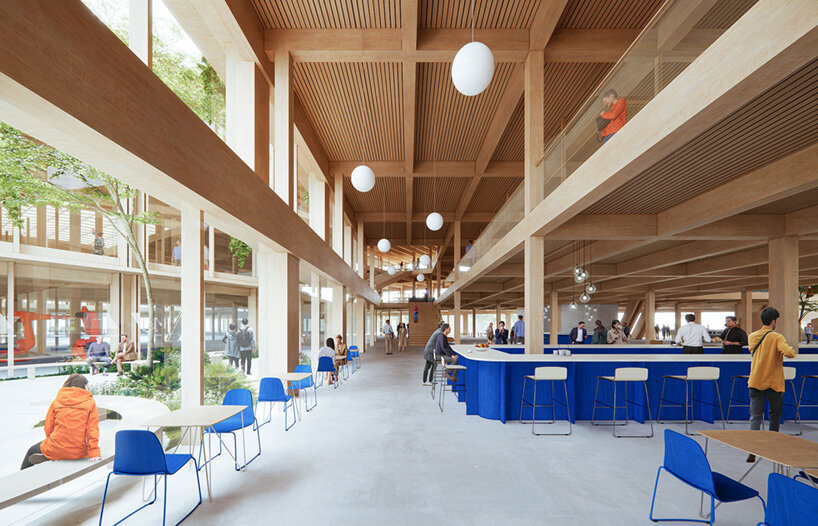 the multipurpose campus will be a ‘dynamic incubator’ for innovation and collaboration
the multipurpose campus will be a ‘dynamic incubator’ for innovation and collaboration