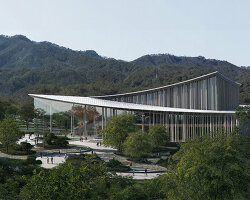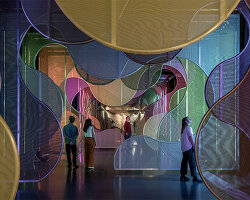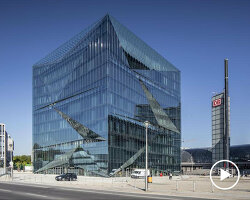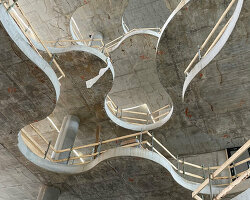KEEP UP WITH OUR DAILY AND WEEKLY NEWSLETTERS
PRODUCT LIBRARY
the minimalist gallery space gently curves at all corners and expands over three floors.
kengo kuma's qatar pavilion draws inspiration from qatari dhow boat construction and japan's heritage of wood joinery.
connections: +730
the home is designed as a single, monolithic volume folded into two halves, its distinct facades framing scenic lake views.
the winning proposal, revitalizing the structure in line with its founding principles, was unveiled during a press conference today, june 20th.

 randers museum of art – model
randers museum of art – model randers museum of art – model
randers museum of art – model randers museum of art – model
randers museum of art – model
 randers museum of art exterior
randers museum of art exterior randers museum of art exterior
randers museum of art exterior randers museum of art exterior
randers museum of art exterior randers museum of art interior
randers museum of art interior randers museum of art interior
randers museum of art interior randers museum of art interior
randers museum of art interior







