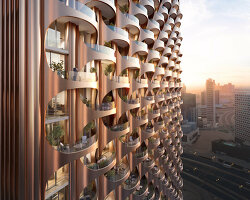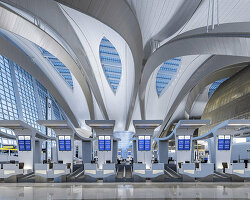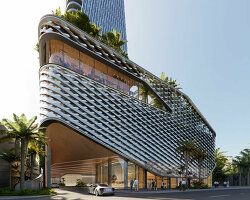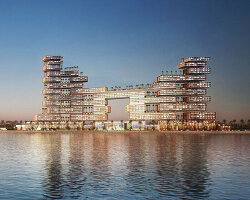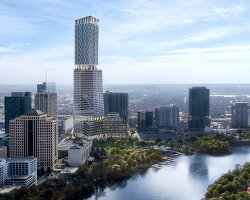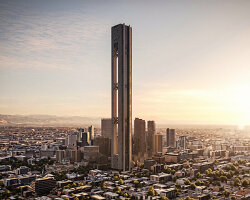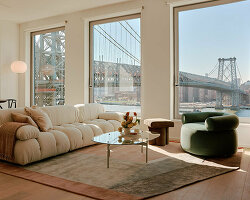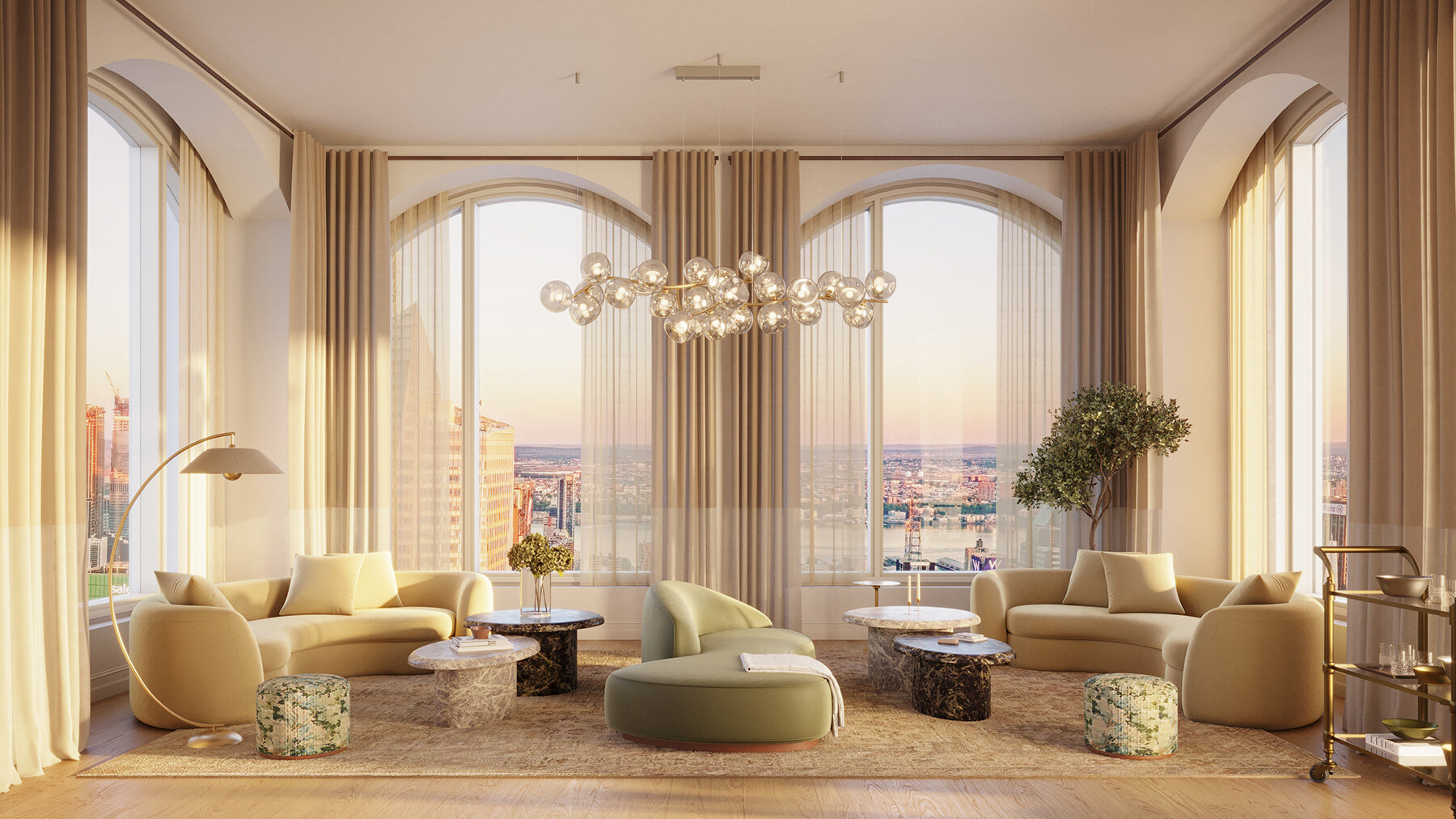
the homes’ high ceilings range from ten feet to over fourteen feet
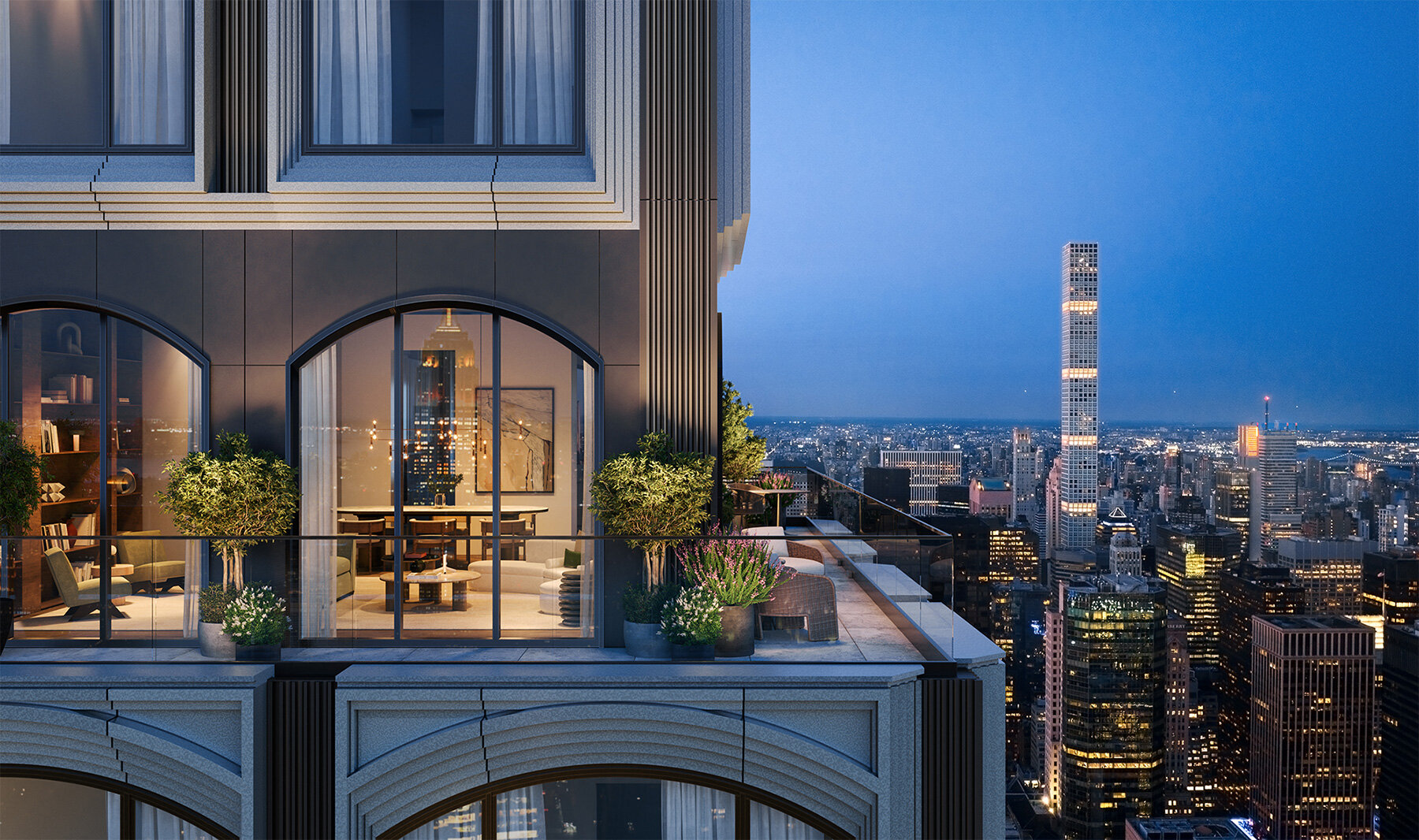
the architecture is inspired by the city’s heritage and looks to the future
KEEP UP WITH OUR DAILY AND WEEKLY NEWSLETTERS
PRODUCT LIBRARY
the minimalist gallery space gently curves at all corners and expands over three floors.
kengo kuma's qatar pavilion draws inspiration from qatari dhow boat construction and japan's heritage of wood joinery.
connections: +730
the home is designed as a single, monolithic volume folded into two halves, its distinct facades framing scenic lake views.
the winning proposal, revitalizing the structure in line with its founding principles, was unveiled during a press conference today, june 20th.
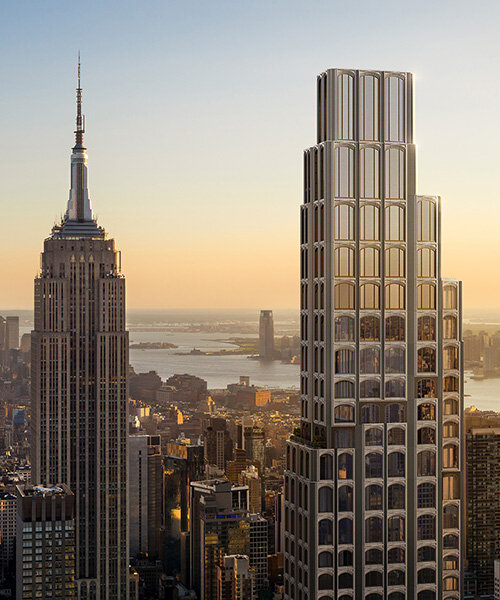
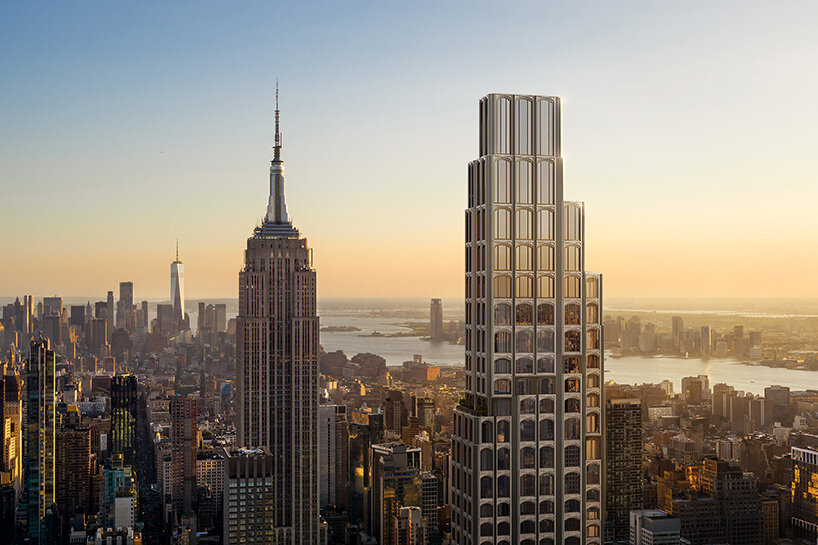 visualizations ©
visualizations © 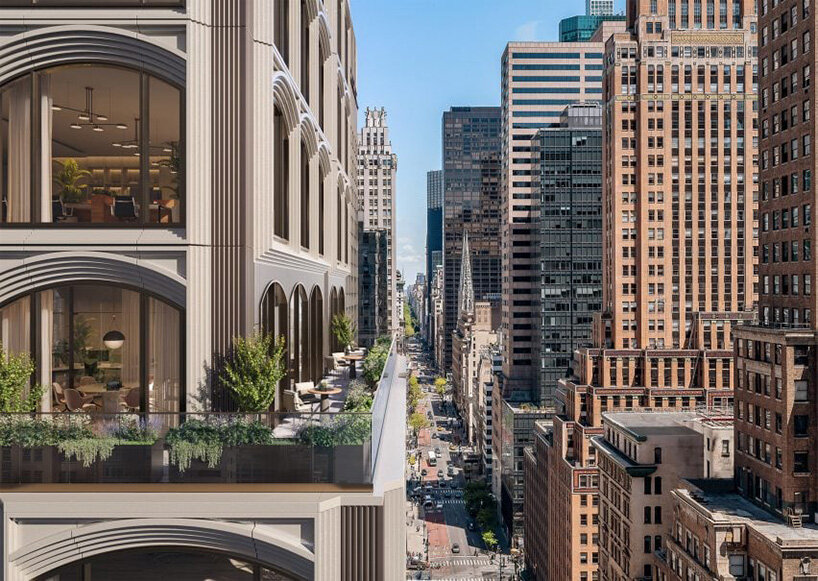
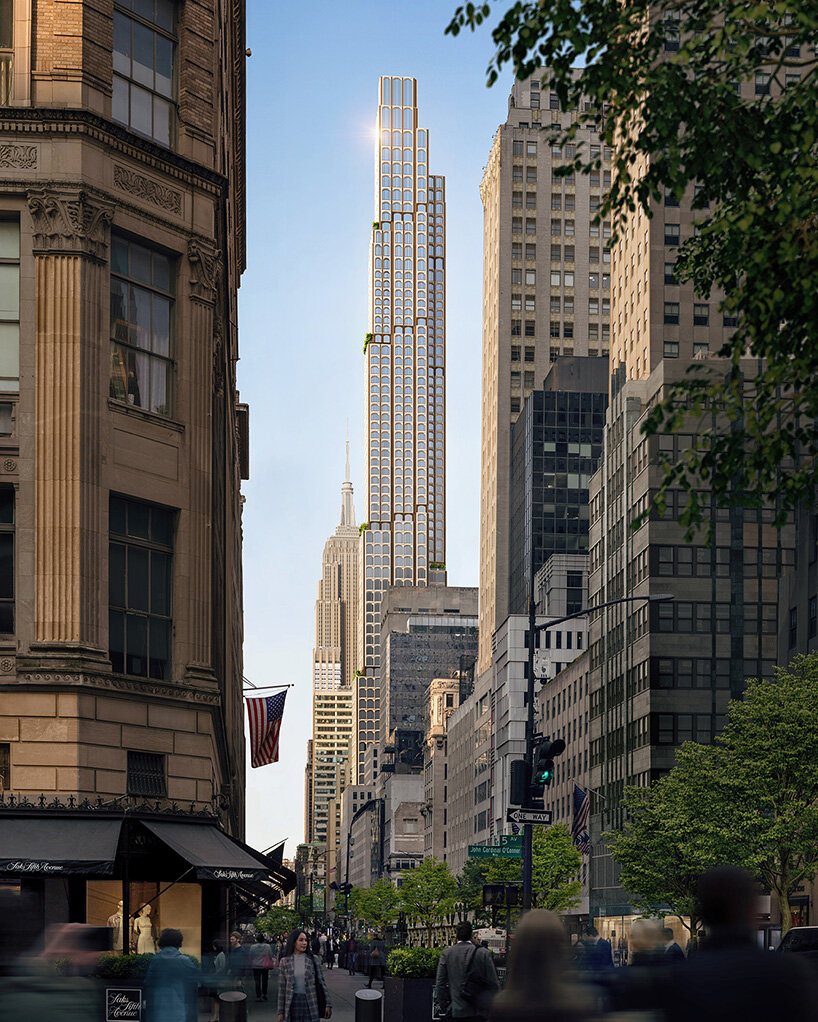 Fifth Avenue’s tallest residential tower is backdropped by the Empire State Building
Fifth Avenue’s tallest residential tower is backdropped by the Empire State Building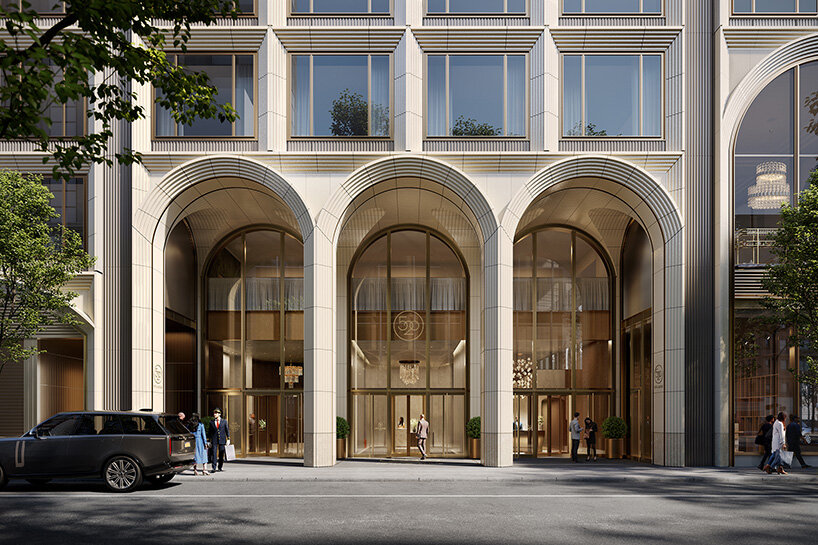 the lobby is accessed through a double-height entry portico
the lobby is accessed through a double-height entry portico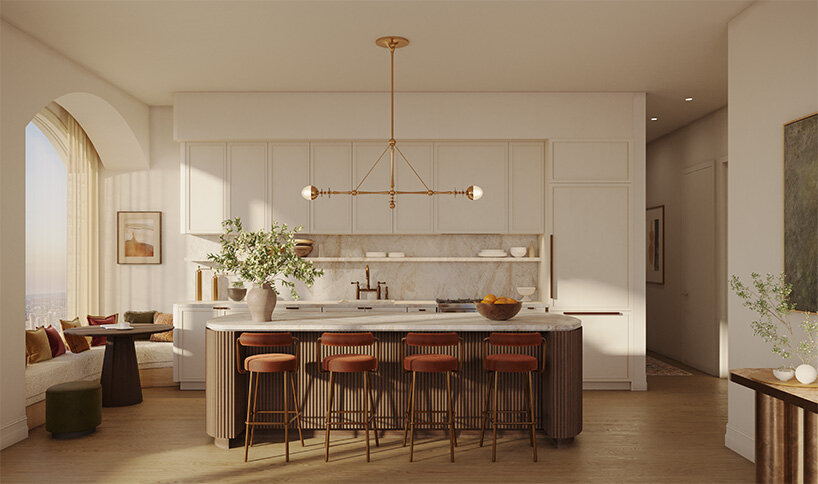 kitchens feature ribbed walnut islands and quartzite slab countertops
kitchens feature ribbed walnut islands and quartzite slab countertops













