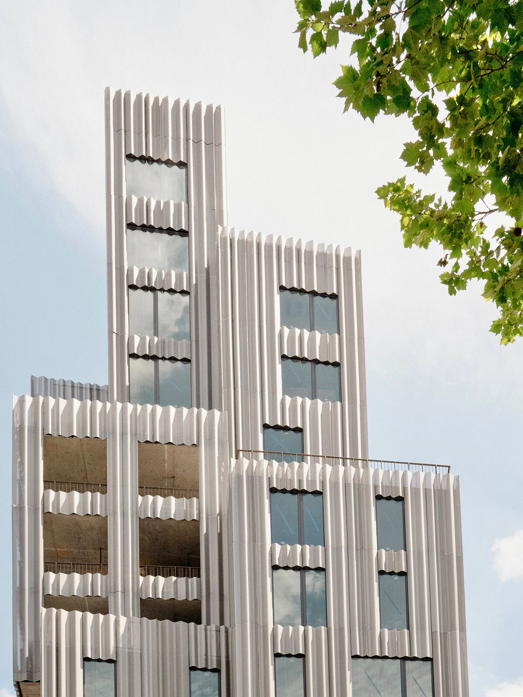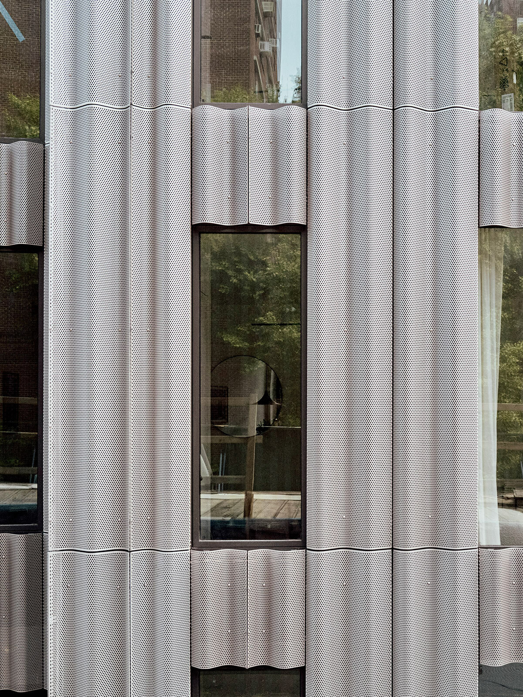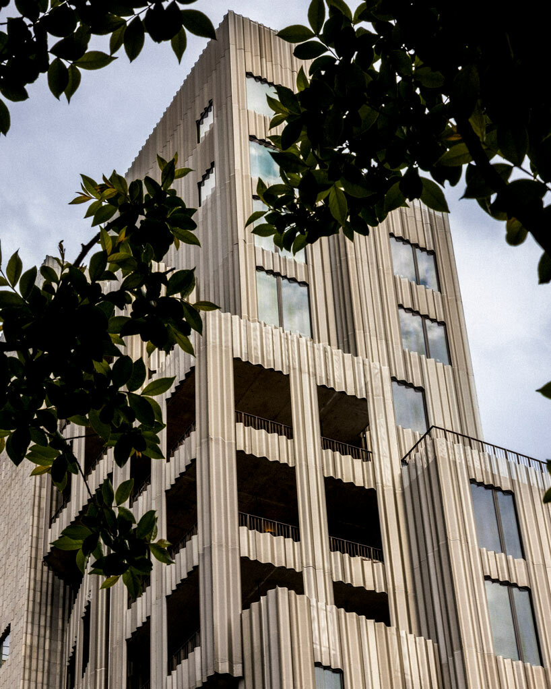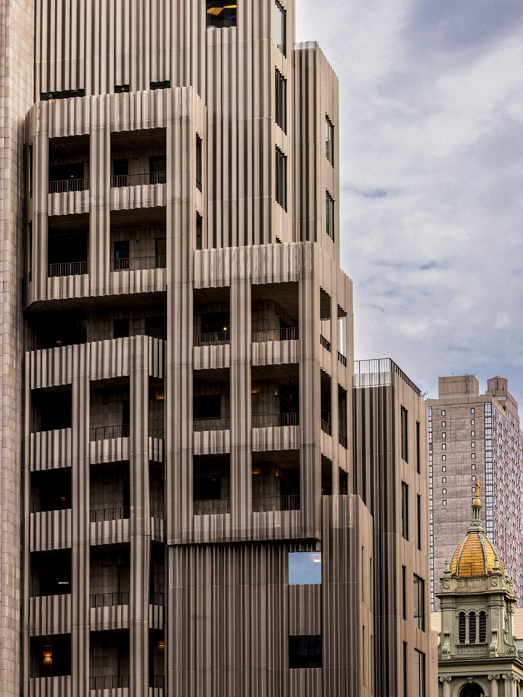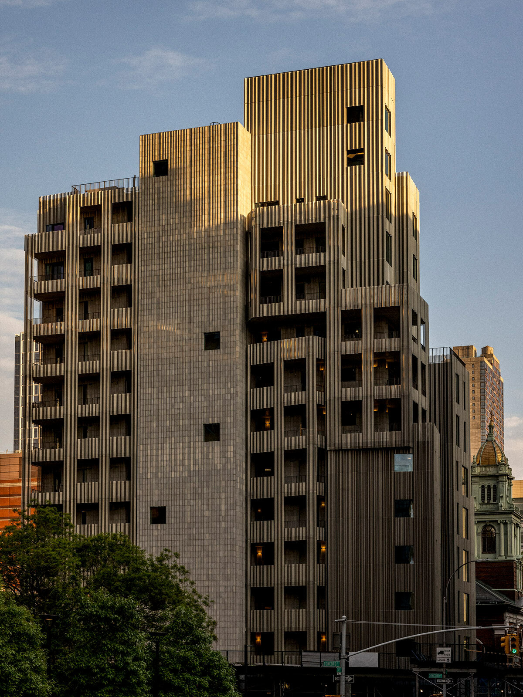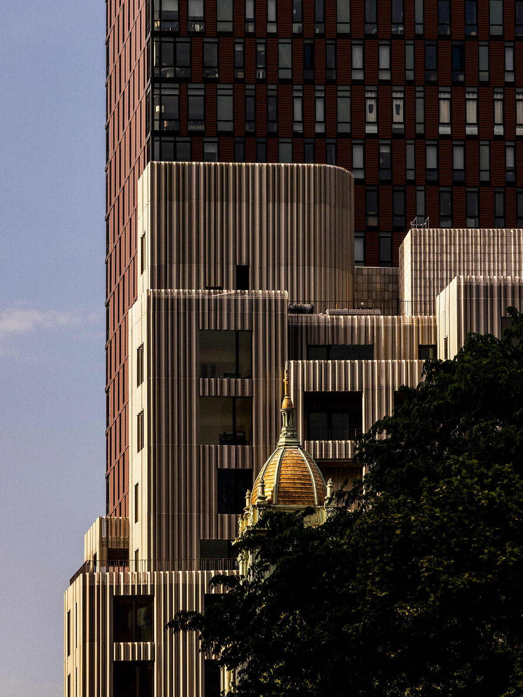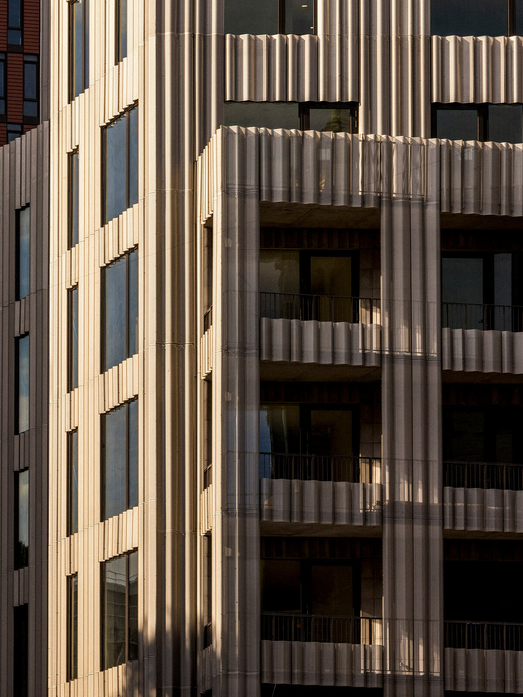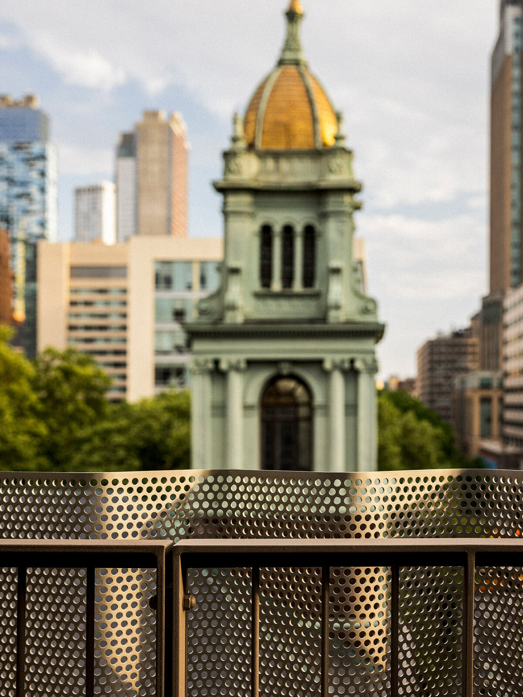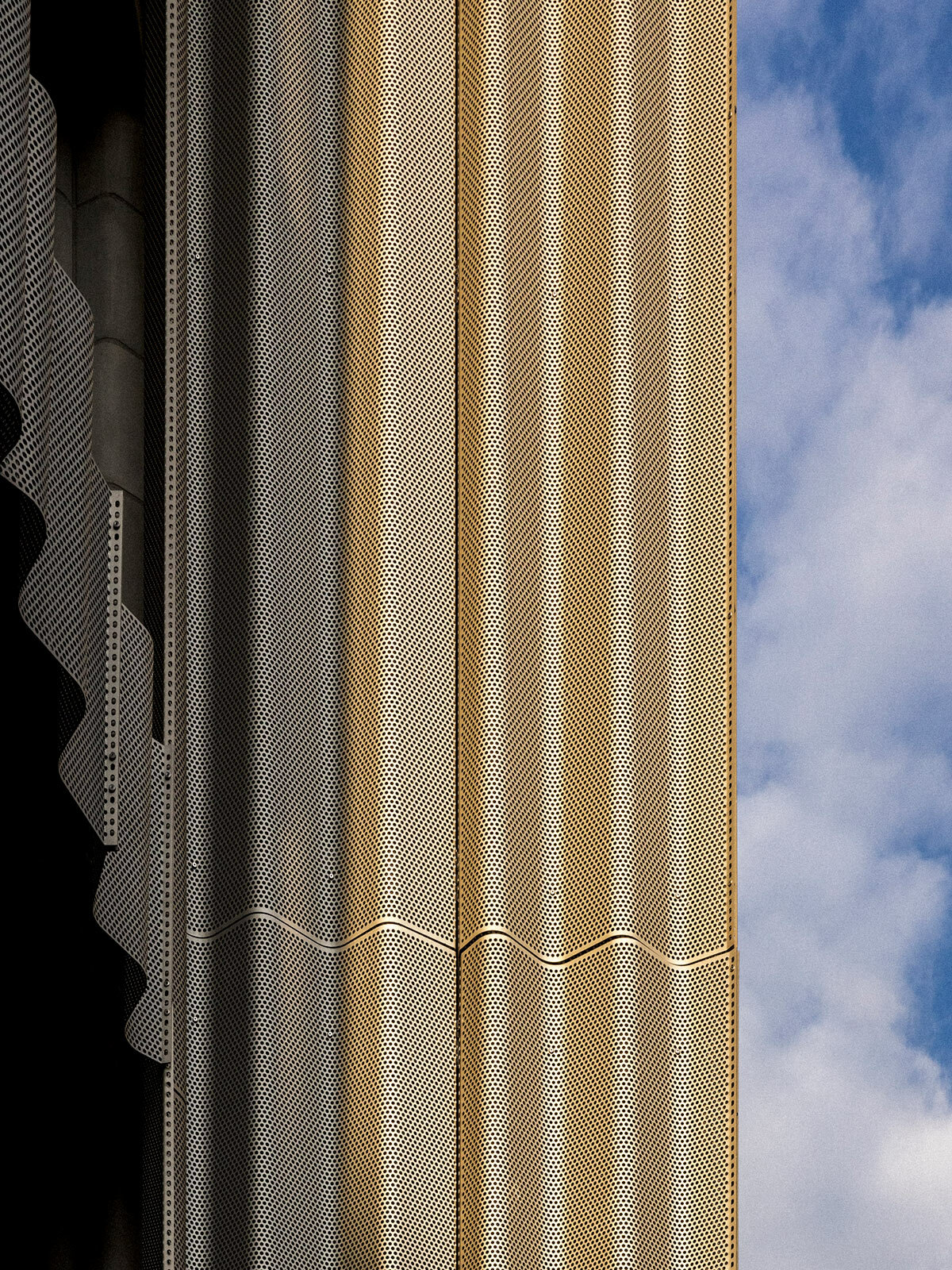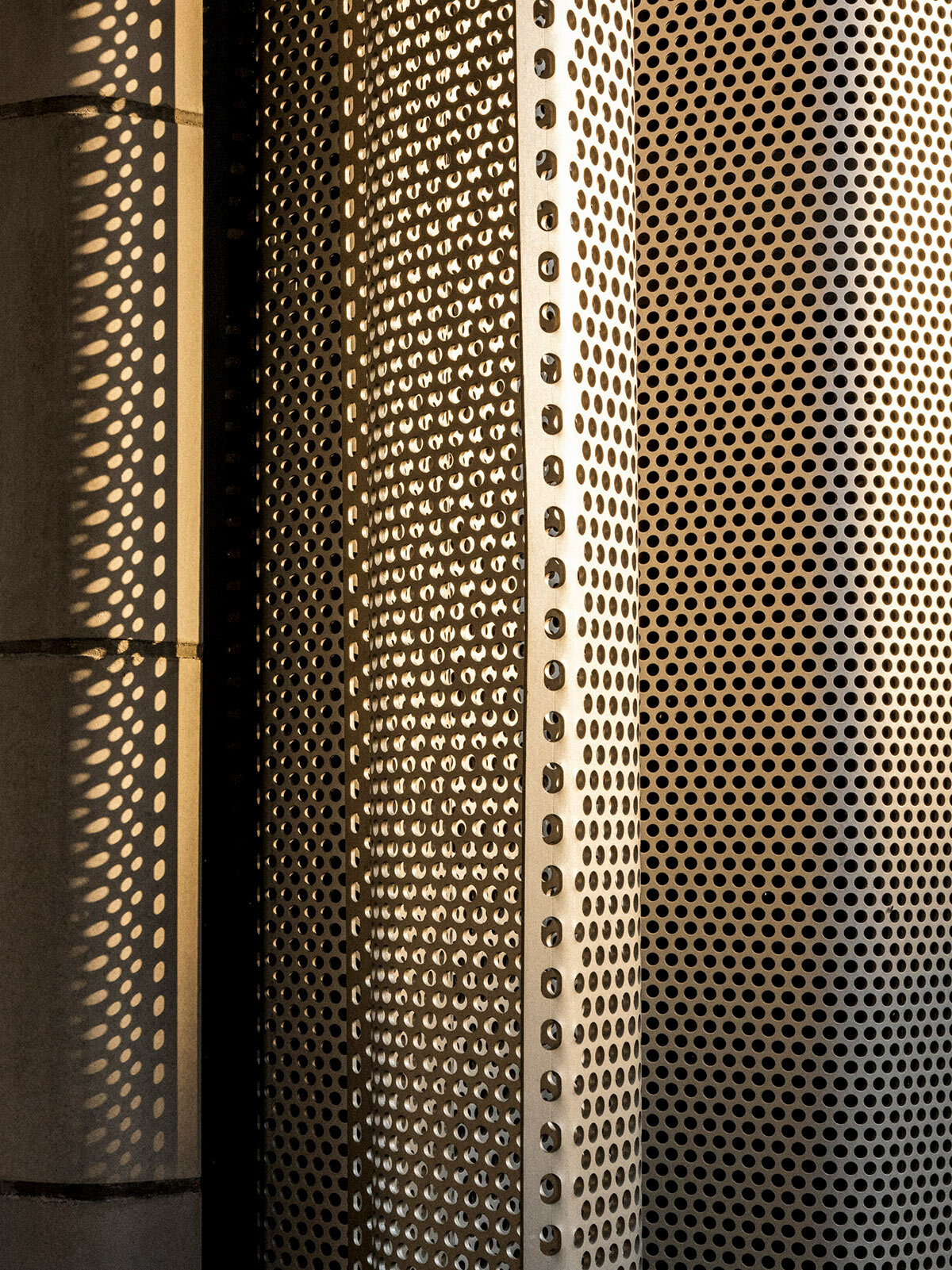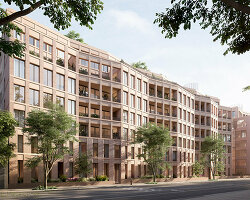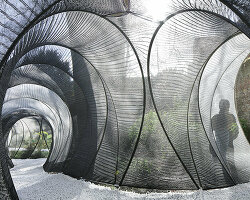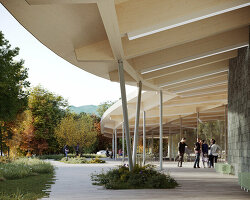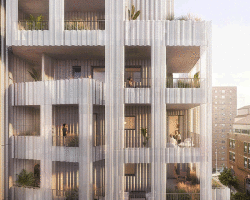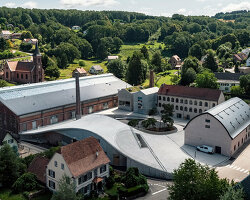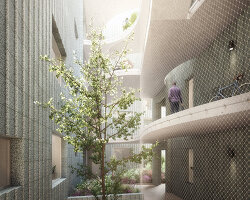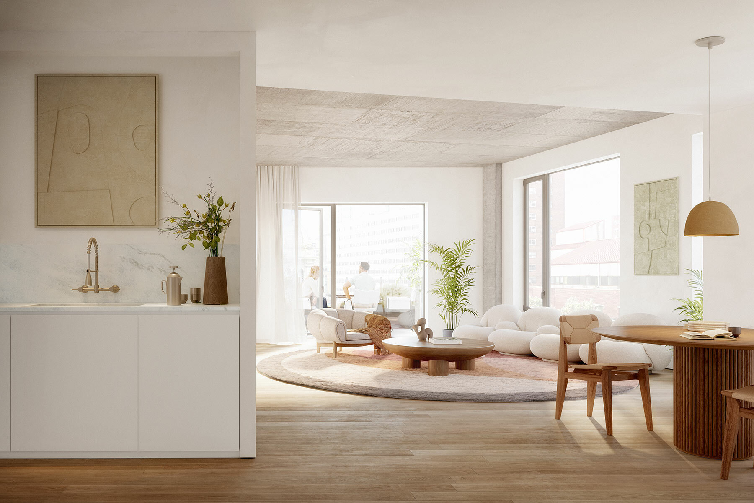
living spaces will be flooded with sunlight through large openings
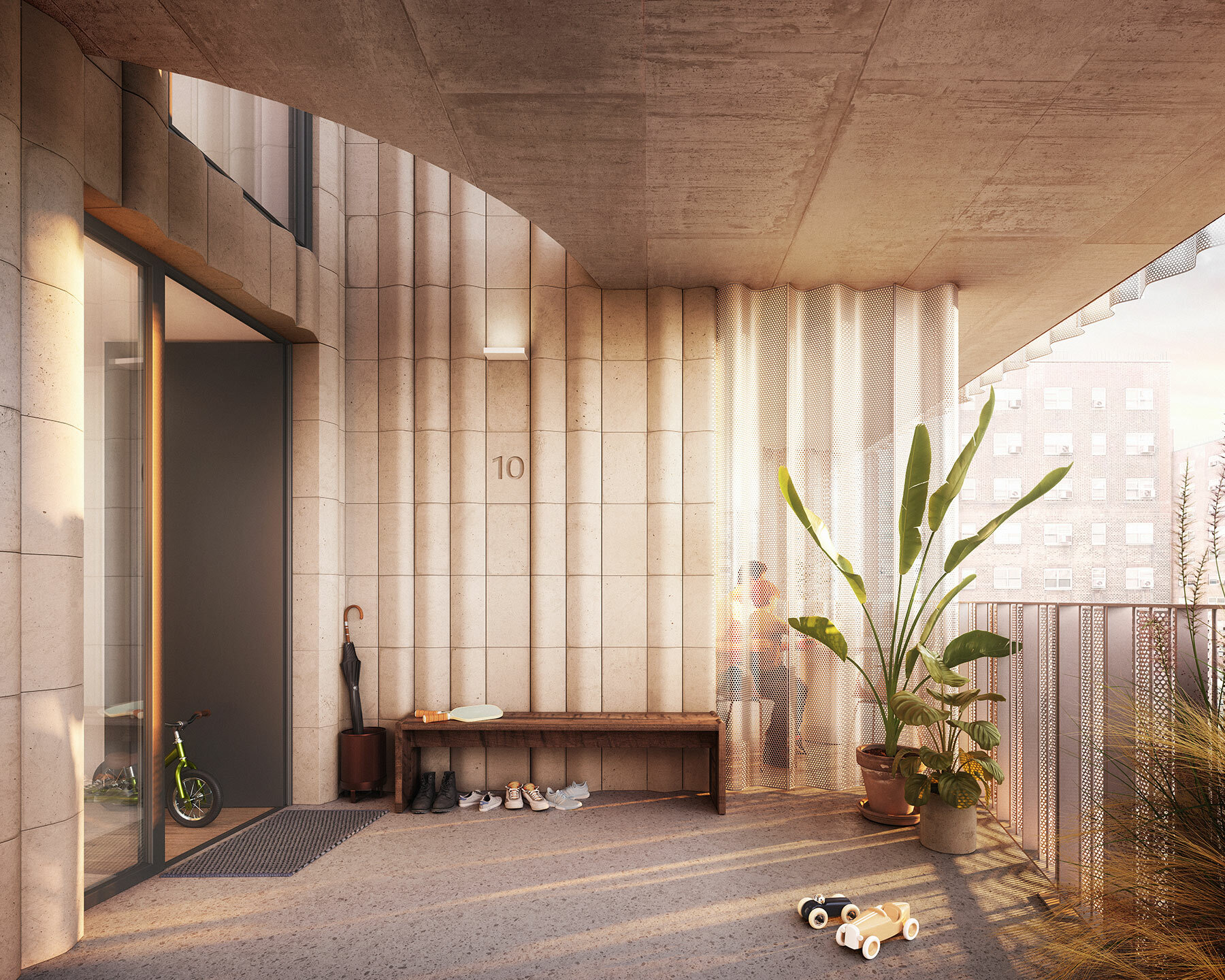
the ‘front porch’ terraces bring warmth and familiarity to high-rise living
KEEP UP WITH OUR DAILY AND WEEKLY NEWSLETTERS
PRODUCT LIBRARY
the minimalist gallery space gently curves at all corners and expands over three floors.
kengo kuma's qatar pavilion draws inspiration from qatari dhow boat construction and japan's heritage of wood joinery.
connections: +730
the home is designed as a single, monolithic volume folded into two halves, its distinct facades framing scenic lake views.
the winning proposal, revitalizing the structure in line with its founding principles, was unveiled during a press conference today, june 20th.
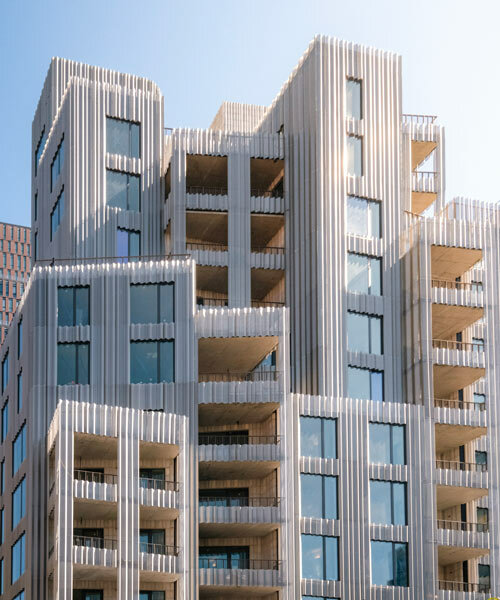
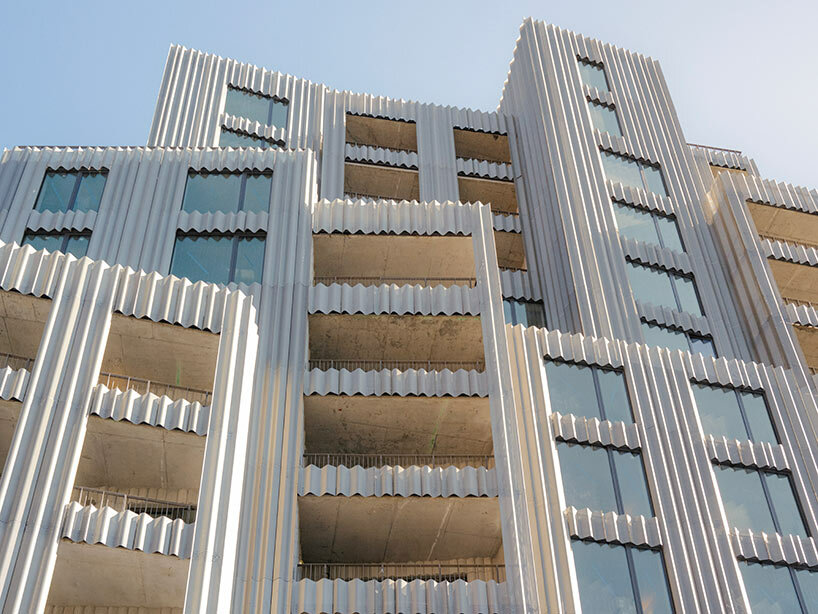 image © Val Flores
image © Val Flores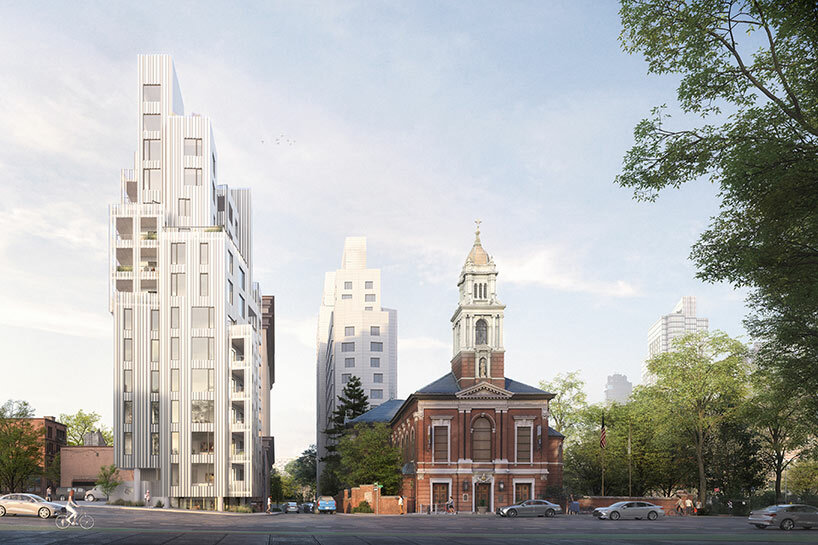 visualizations ©
visualizations © 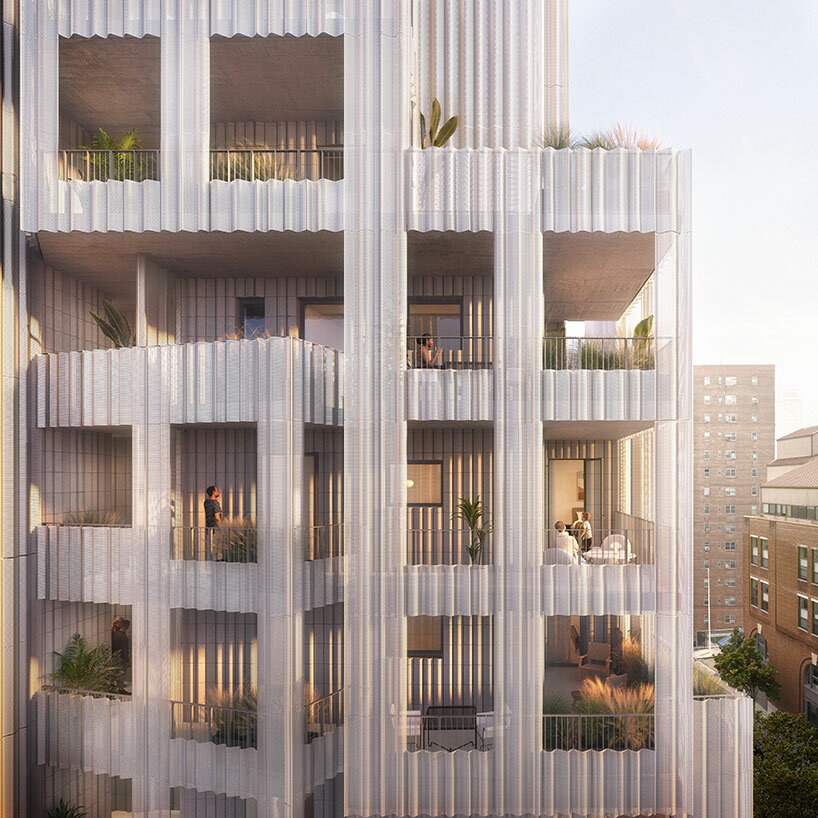 large picture windows create frames of the surrounding neighborhood
large picture windows create frames of the surrounding neighborhood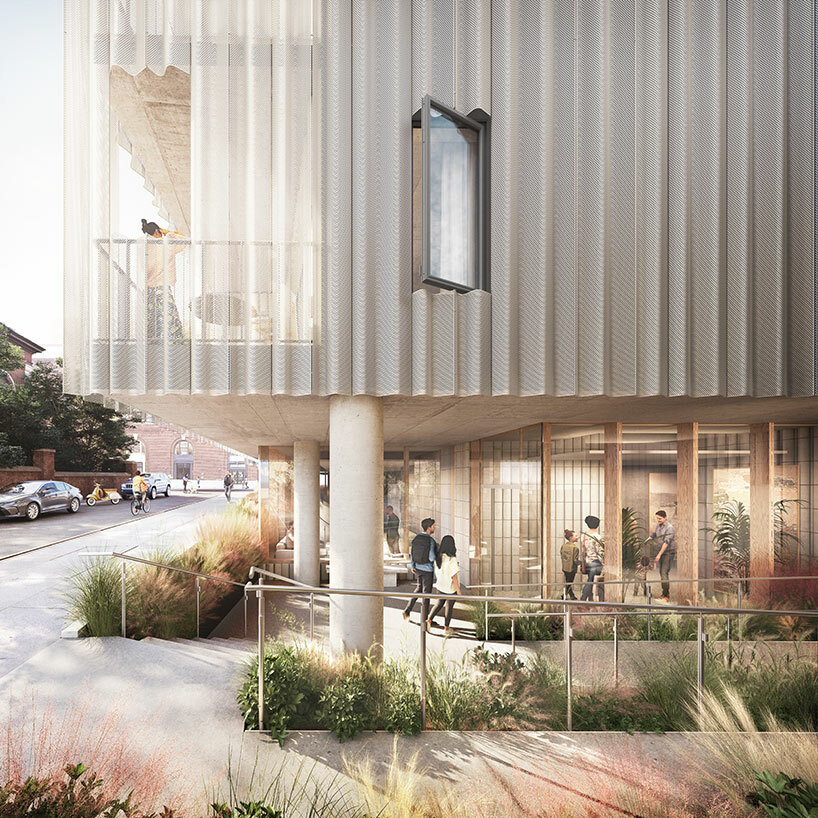
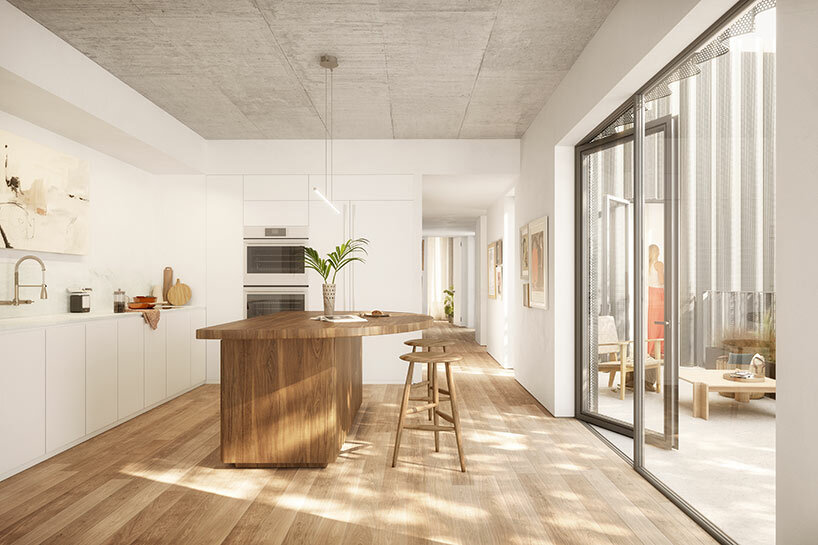
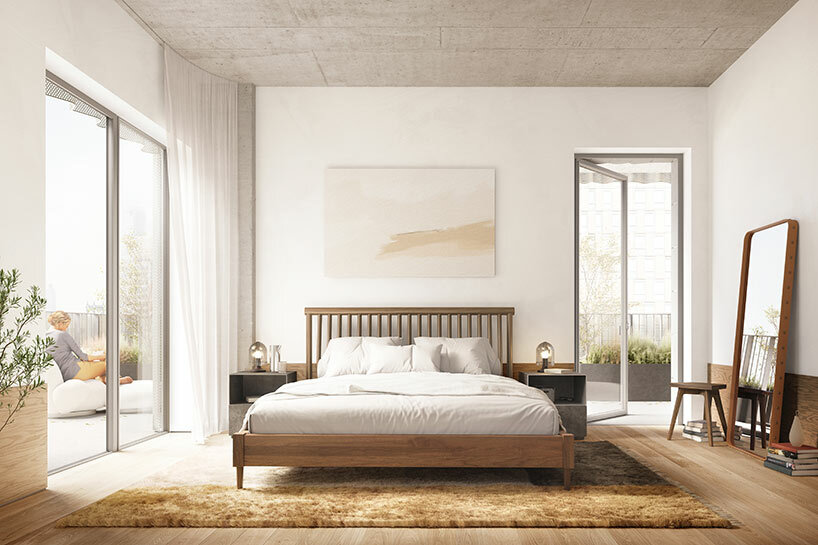 each home is designed like a corner unit, looking out in at least two directions
each home is designed like a corner unit, looking out in at least two directions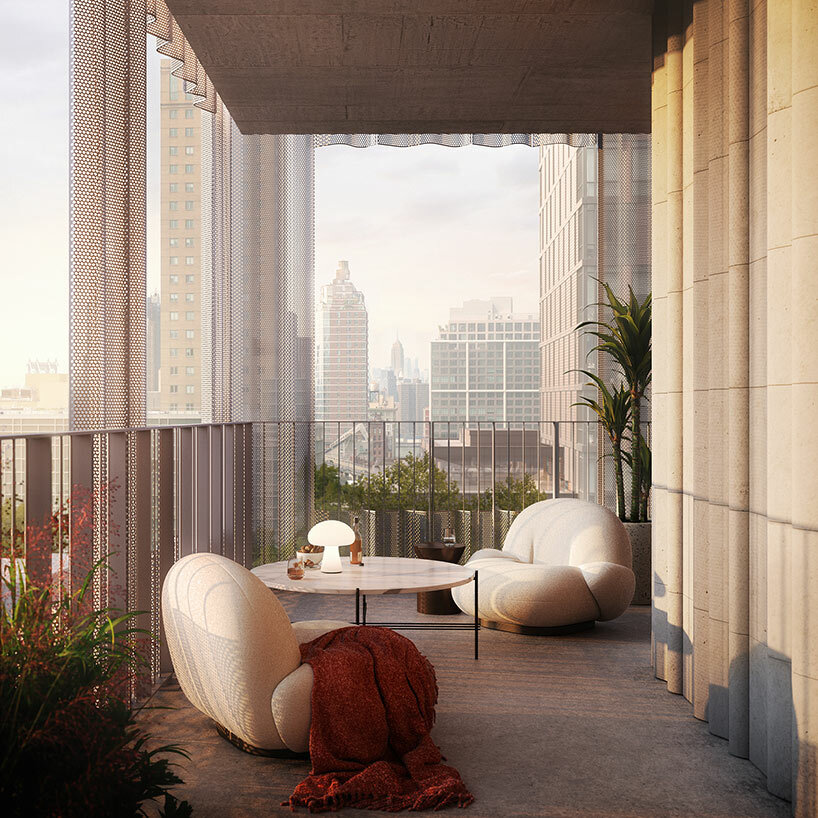 the lightweight facade is built of undulating, perforated metal
the lightweight facade is built of undulating, perforated metal