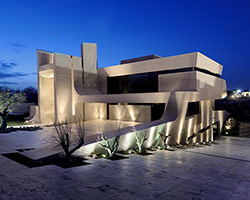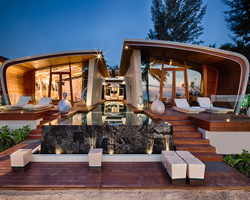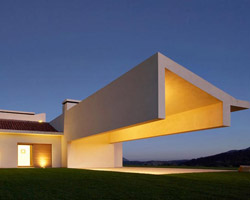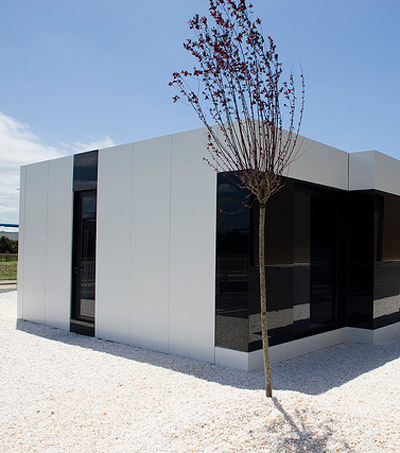KEEP UP WITH OUR DAILY AND WEEKLY NEWSLETTERS
PRODUCT LIBRARY
the minimalist gallery space gently curves at all corners and expands over three floors.
kengo kuma's qatar pavilion draws inspiration from qatari dhow boat construction and japan's heritage of wood joinery.
connections: +730
the home is designed as a single, monolithic volume folded into two halves, its distinct facades framing scenic lake views.
the winning proposal, revitalizing the structure in line with its founding principles, was unveiled during a press conference today, june 20th.
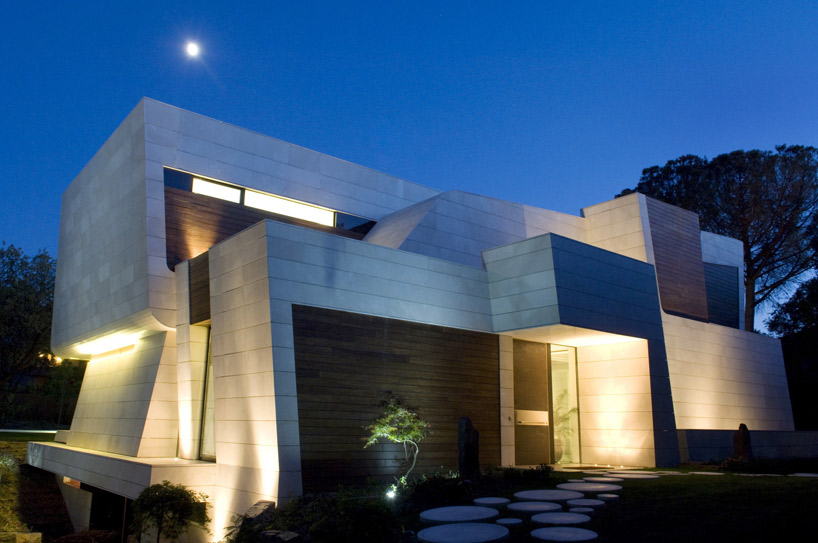
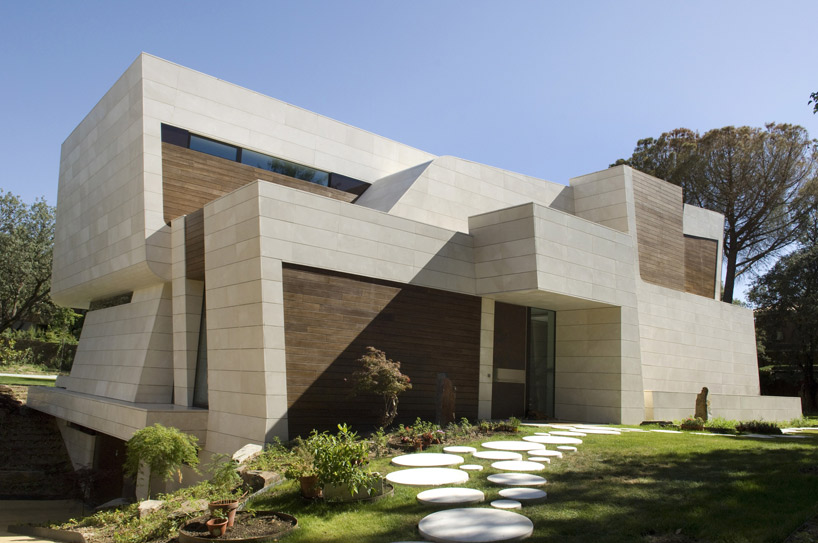 entry
entry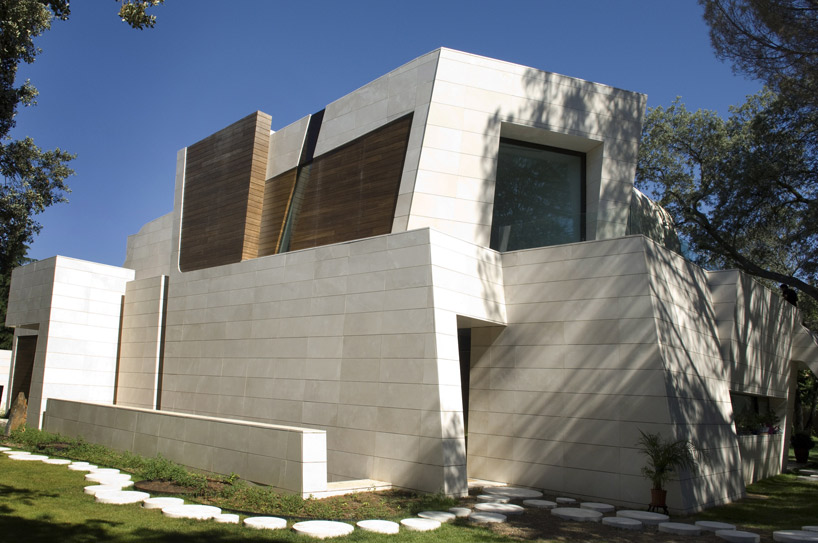 front yard
front yard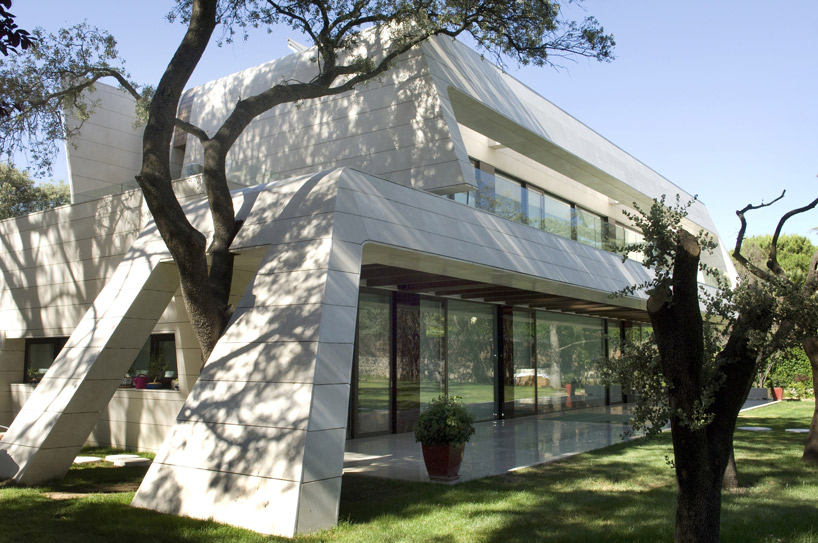 structure around tree
structure around tree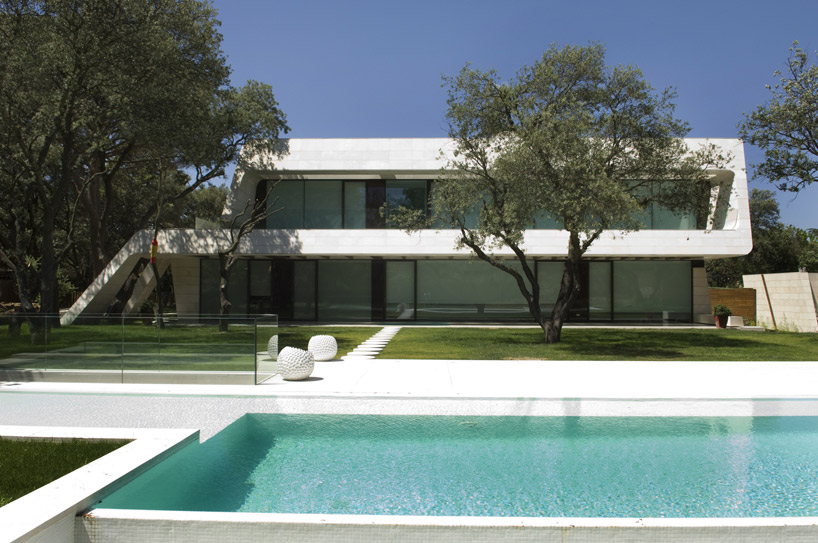 swimming pool
swimming pool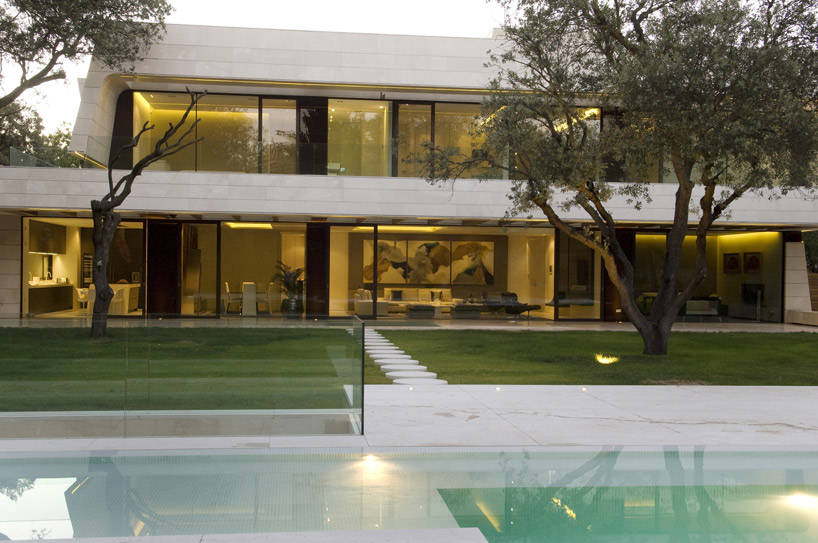 rear facade
rear facade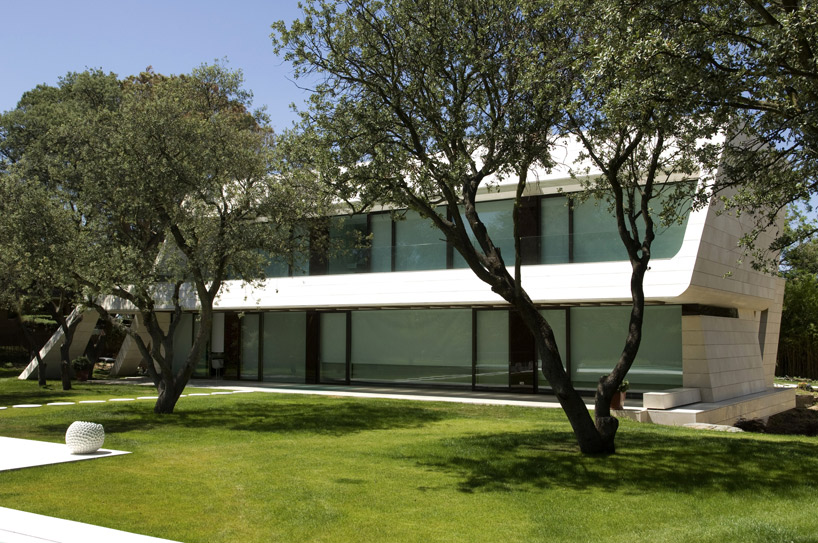 backyard
backyard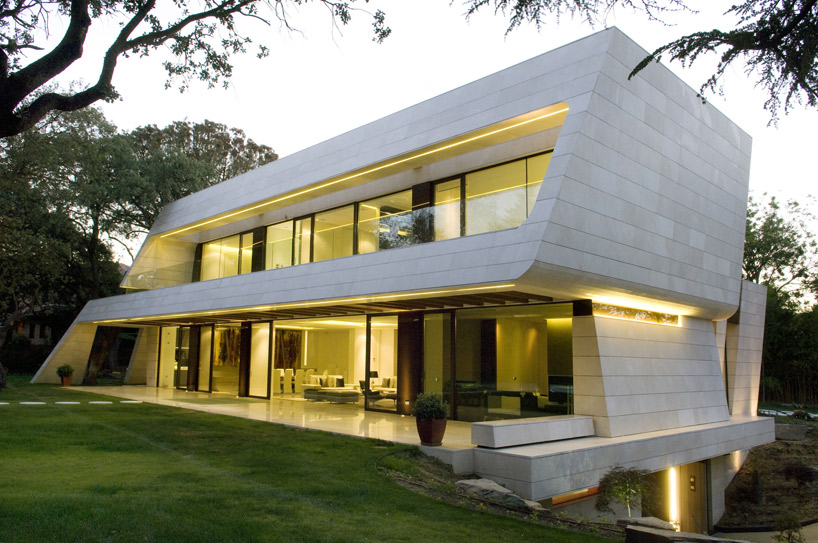 exterior
exterior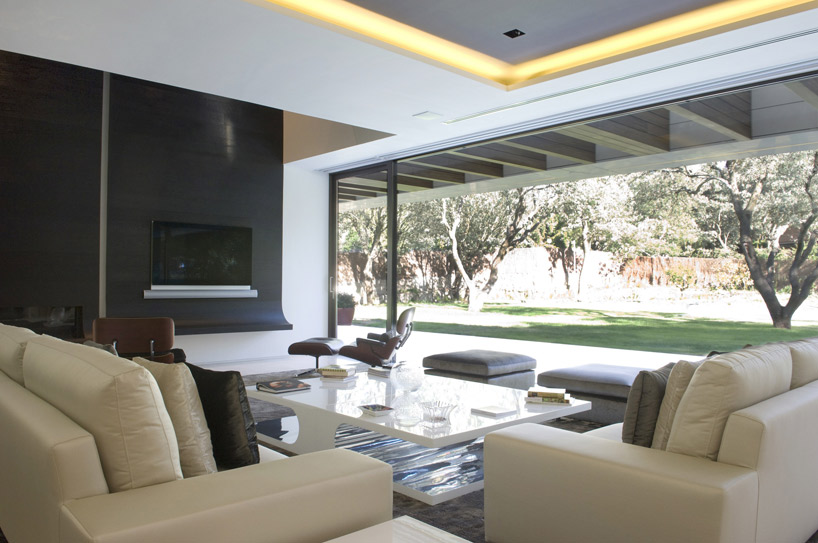 living room
living room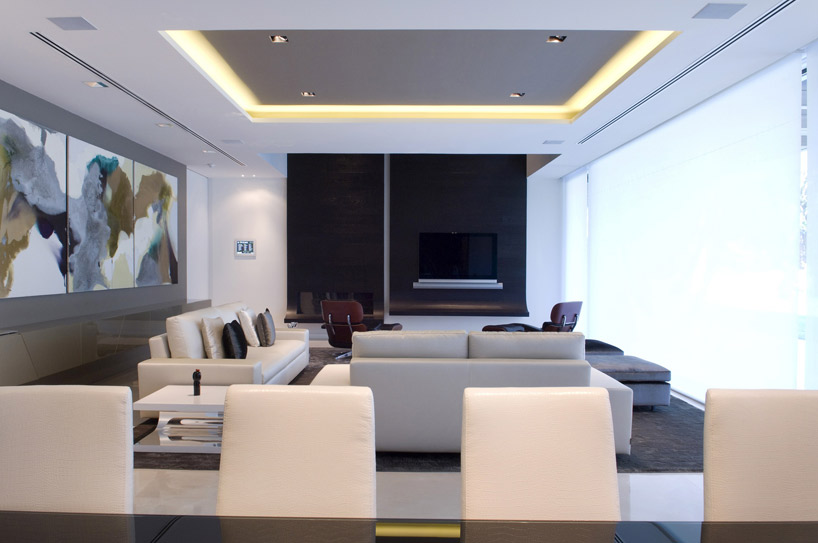 dining/ living room
dining/ living room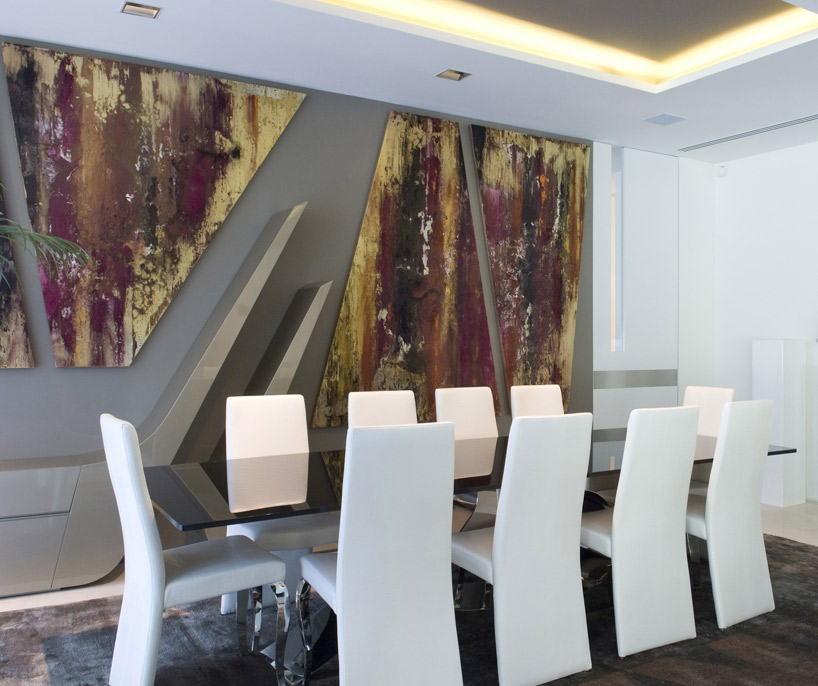 dining room
dining room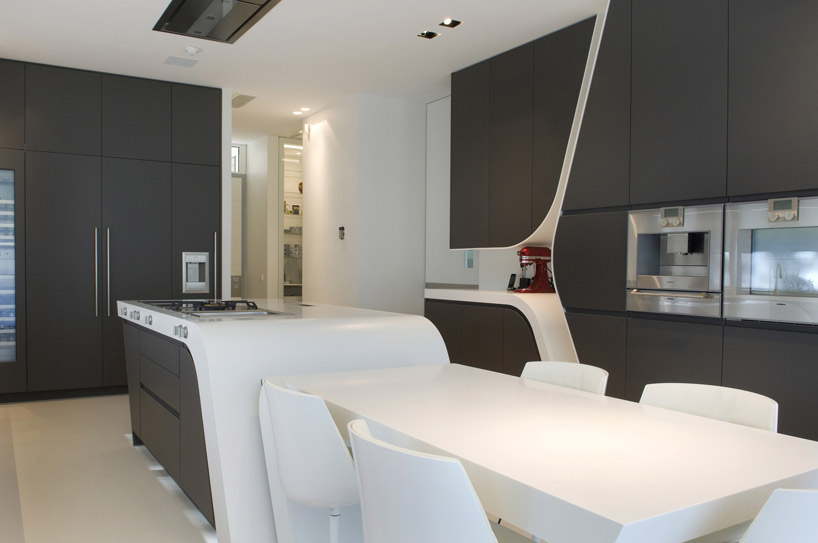 kitchen
kitchen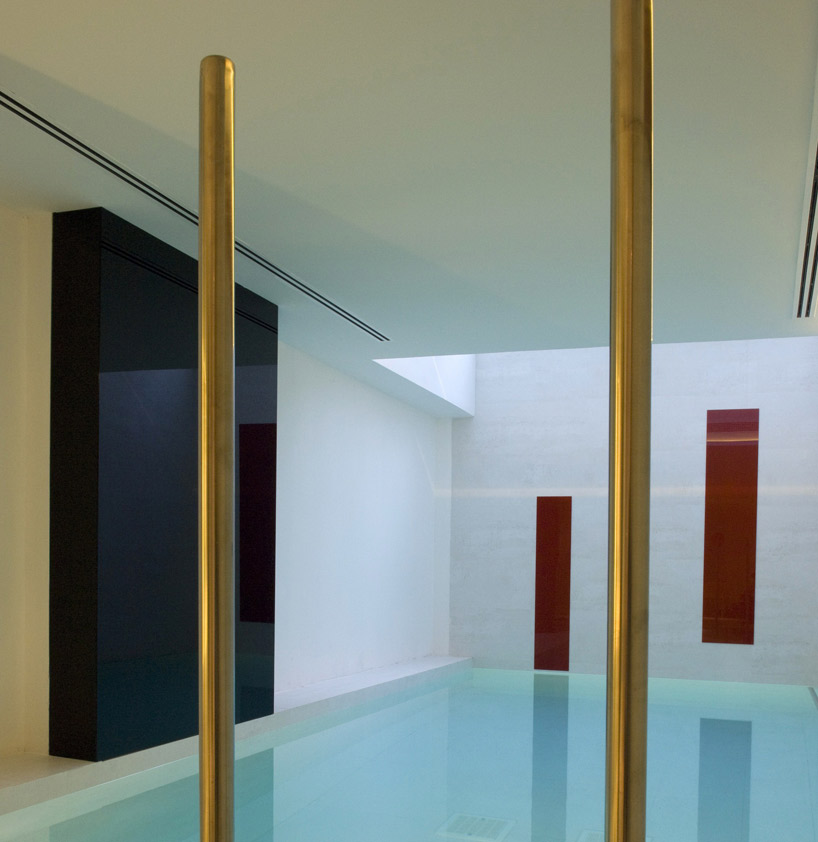 spa
spa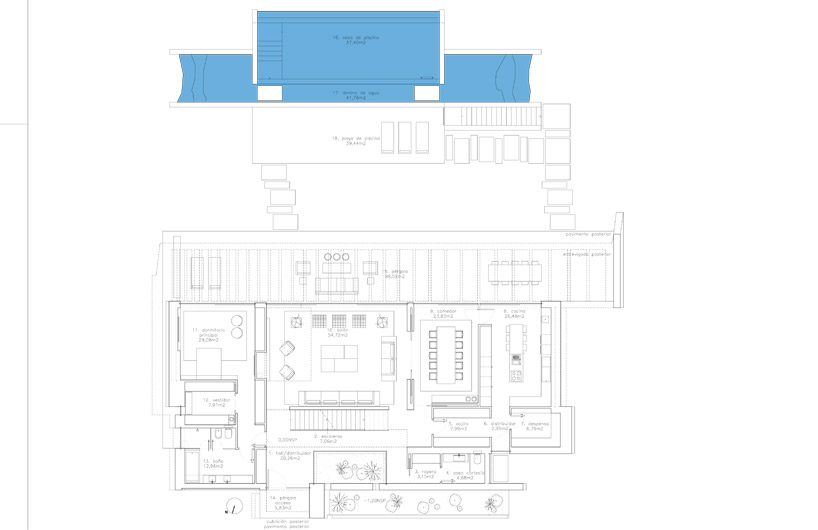 floor plan / level 0
floor plan / level 0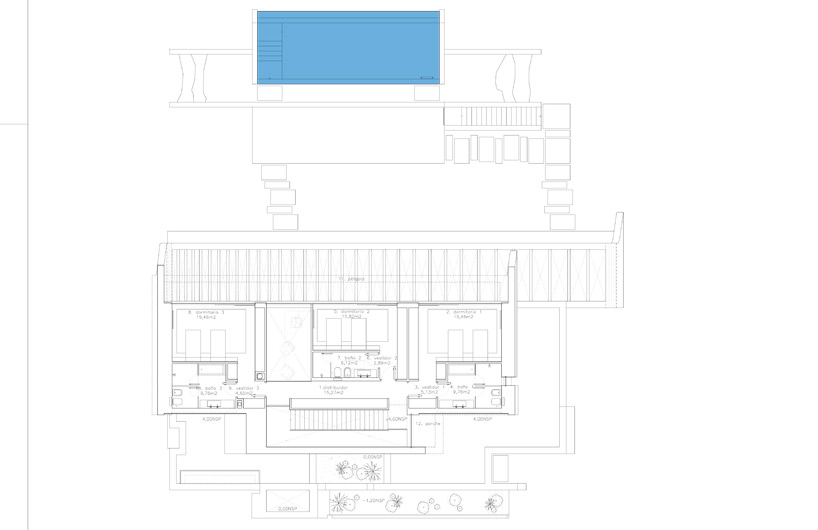 floor plan / level 1
floor plan / level 1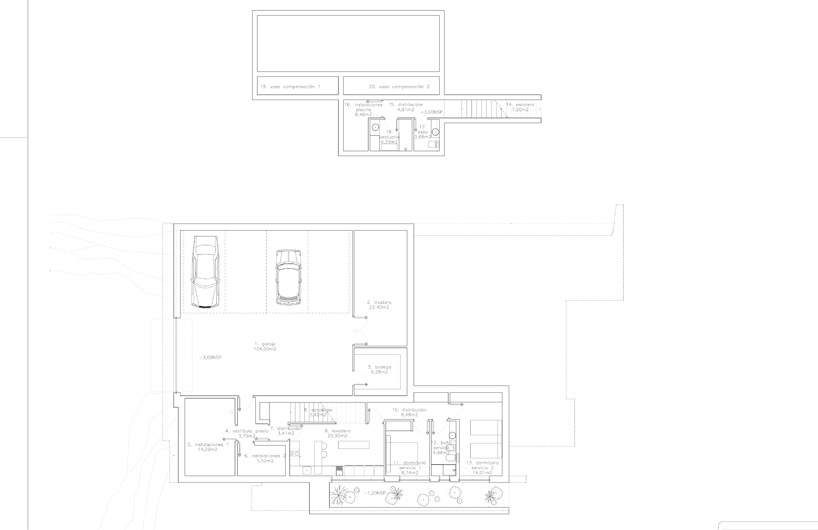 floor plan / level -1
floor plan / level -1 section
section elevation
elevation elevation
elevation